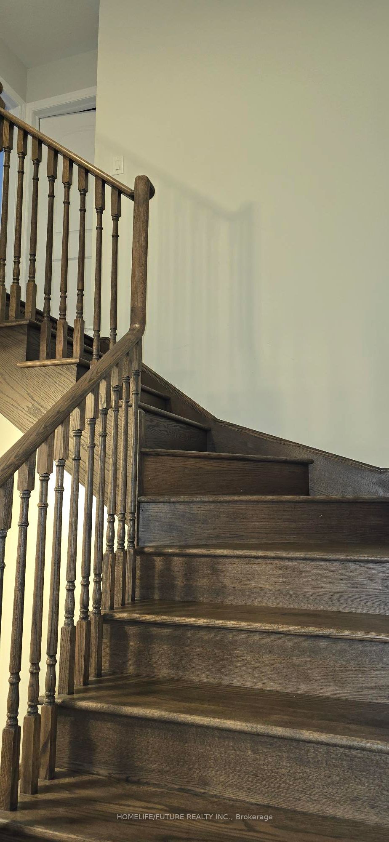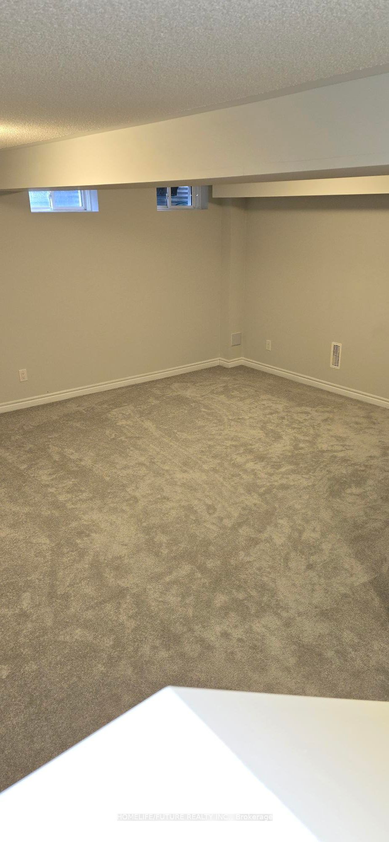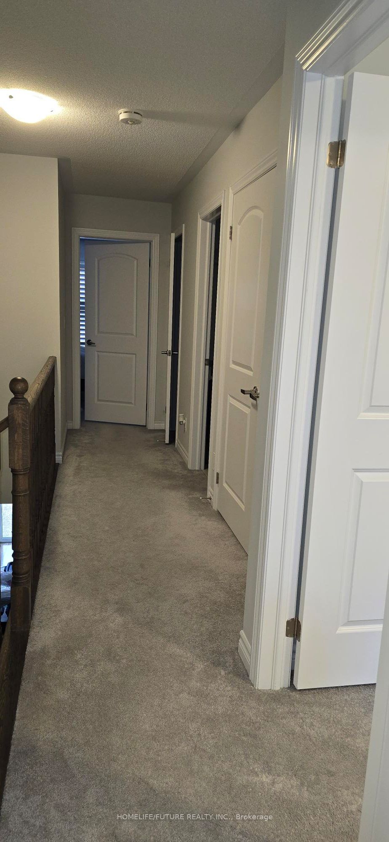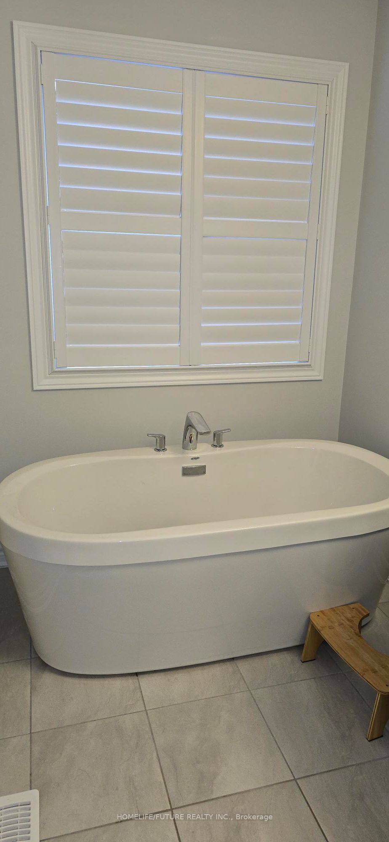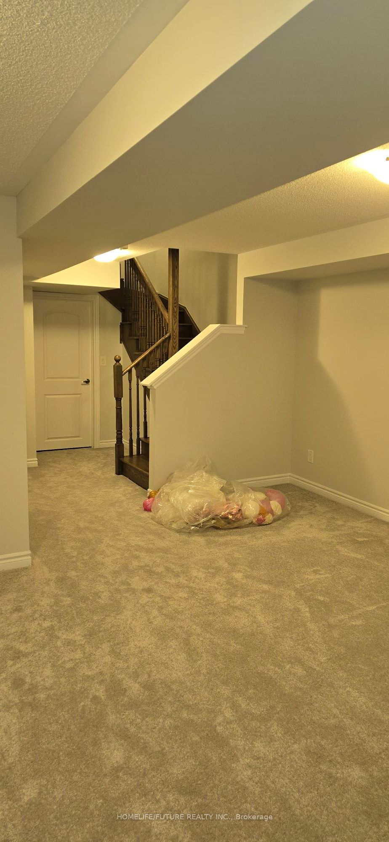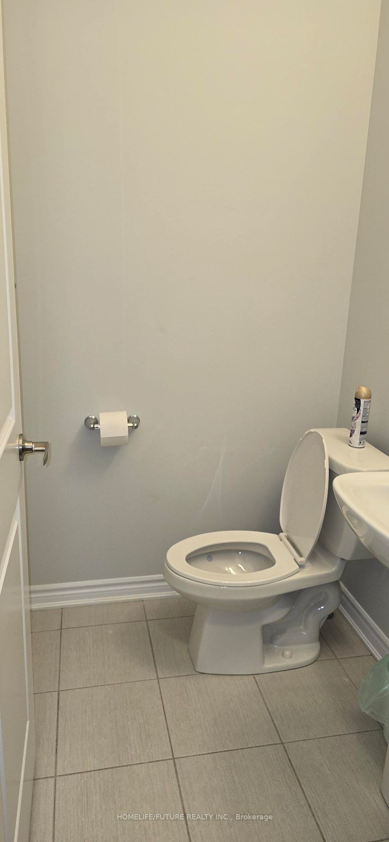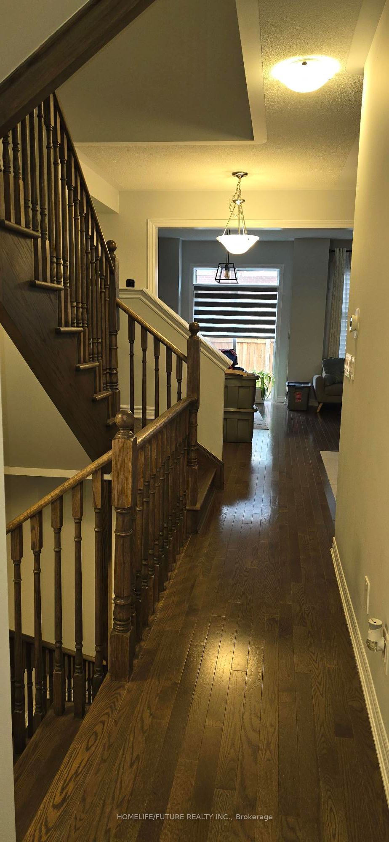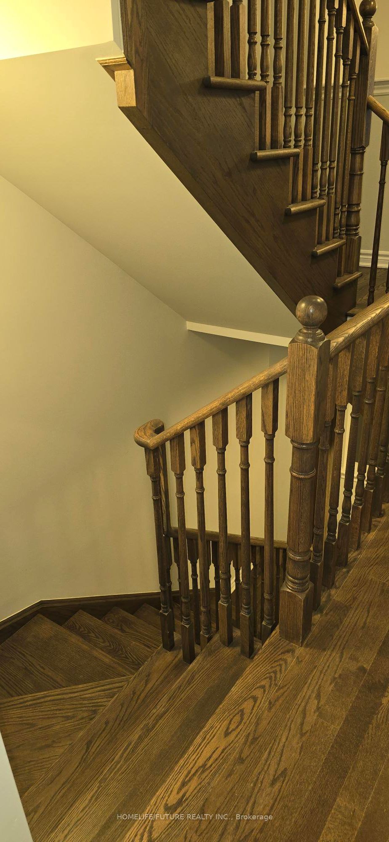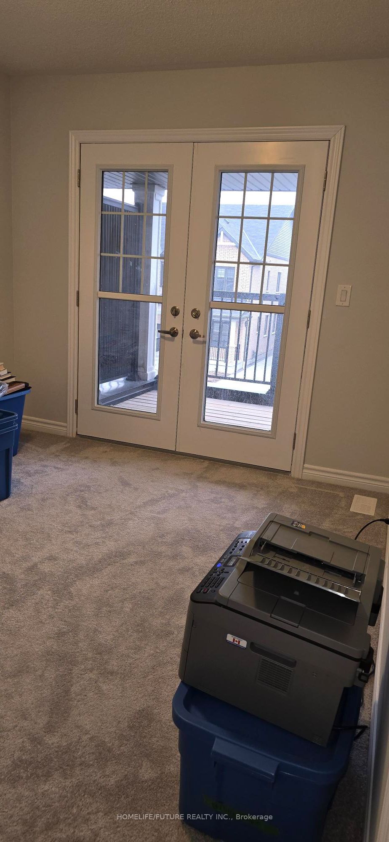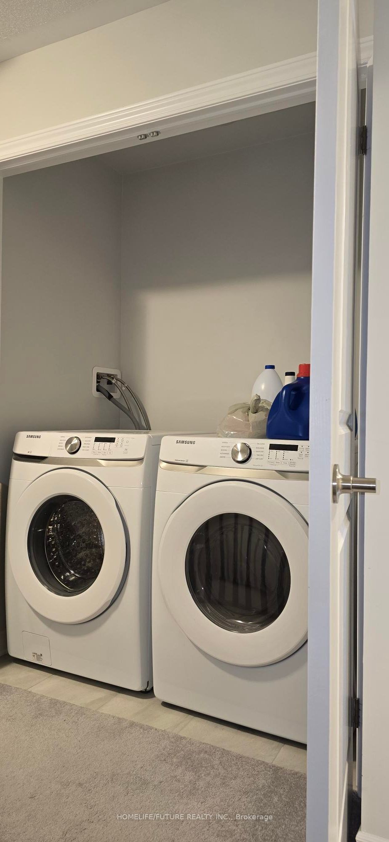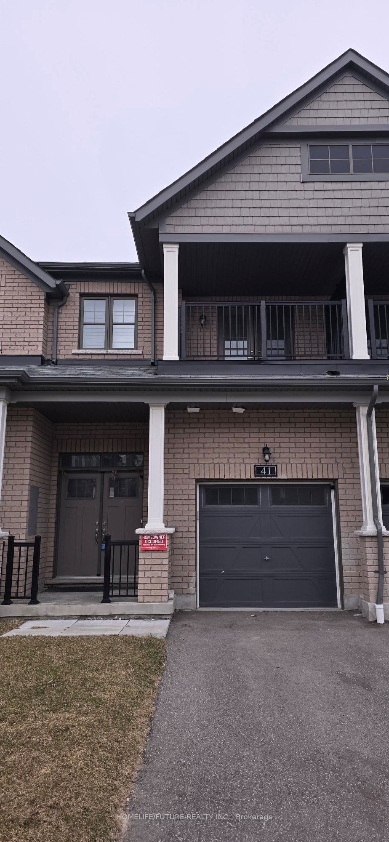
List Price: $698,500
41 Sutcliffe Drive, Whitby, L1R 0R1
- By HOMELIFE/FUTURE REALTY INC.
Att/Row/Townhouse|MLS - #E12073142|New
3 Bed
3 Bath
1500-2000 Sqft.
Lot Size: 19.69 x 91.86 Feet
Attached Garage
Price comparison with similar homes in Whitby
Compared to 37 similar homes
-18.0% Lower↓
Market Avg. of (37 similar homes)
$851,369
Note * Price comparison is based on the similar properties listed in the area and may not be accurate. Consult licences real estate agent for accurate comparison
Room Information
| Room Type | Features | Level |
|---|---|---|
| Living Room 5.52 x 3.66 m | Hardwood Floor, W/O To Yard | Main |
| Kitchen 3.75 x 2.47 m | Ceramic Floor, Overlooks Backyard, Stainless Steel Appl | Main |
| Primary Bedroom 3.96 x 3.84 m | Broadloom, Walk-In Closet(s), Window | Main |
| Bedroom 2 2.83 x 2.77 m | Broadloom, Closet, Window | Second |
| Bedroom 3 3.75 x 2.83 m | Broadloom, Closet, Window | Second |
Client Remarks
Welcome to 41 Sutcliffe Drive, Whitby! Located in the heart of the highly sought-after Rolling Acres community, this impeccably maintained 3-bedroom, 3-bathroom freehold townhome built by Minto offers the perfect blend of space, style, and modern convenience. Step inside through the elegant double door entry to discover a bright and airy open-concept main floor, featuring 9-foot ceilings and hardwood floors, a spacious living/dining area, and a contemporary kitchen complete with stainless steel appliances, ceramic tile flooring, and a cozy breakfast nook. Walk out to the private backyard, perfect for entertaining or relaxing. Upstairs, enjoy the ease of second-floor laundry, along with a sun-filled primary bedroom showcasing a walk-in closet and a spa-inspired 4-piece ensuite with a separate glass-enclosed standing shower and deep soaker tub. Two additional bedrooms offer comfortable living space one featuring its own private balcony, ideal for quiet moments outdoors, morning coffee or evening sunsets. The finished basement offers additional living space with a generous recreation room, perfect for a home theatre, gym, or playroom. It also includes a rough-in for a 3-piece bathroom, allowing for future customization. Additional highlights include a 1-car garage with EV rough-in for future electric vehicle charging, a 2-car driveway with no sidewalk, central A/C, and a prime location close to Highways 407 & 401, excellent schools, parks, shopping, transit, and all amenities. Don't miss your chance to own this thoughtfully upgraded home in one of Whitby's most desirable neighborhoods!
Property Description
41 Sutcliffe Drive, Whitby, L1R 0R1
Property type
Att/Row/Townhouse
Lot size
N/A acres
Style
2-Storey
Approx. Area
N/A Sqft
Home Overview
Last check for updates
Virtual tour
N/A
Basement information
Finished
Building size
N/A
Status
In-Active
Property sub type
Maintenance fee
$N/A
Year built
--
Walk around the neighborhood
41 Sutcliffe Drive, Whitby, L1R 0R1Nearby Places

Angela Yang
Sales Representative, ANCHOR NEW HOMES INC.
English, Mandarin
Residential ResaleProperty ManagementPre Construction
Mortgage Information
Estimated Payment
$0 Principal and Interest
 Walk Score for 41 Sutcliffe Drive
Walk Score for 41 Sutcliffe Drive

Book a Showing
Tour this home with Angela
Frequently Asked Questions about Sutcliffe Drive
Recently Sold Homes in Whitby
Check out recently sold properties. Listings updated daily
See the Latest Listings by Cities
1500+ home for sale in Ontario
