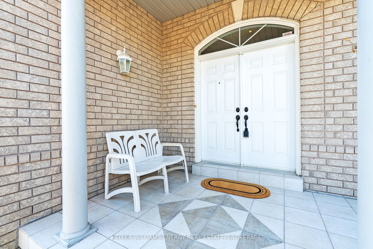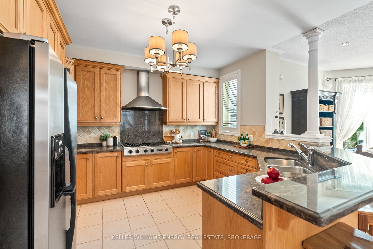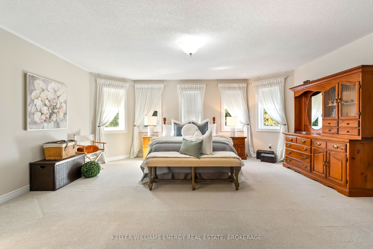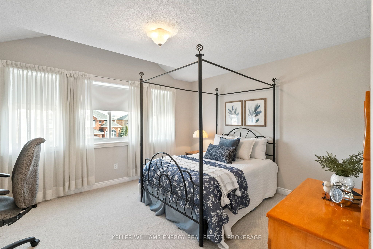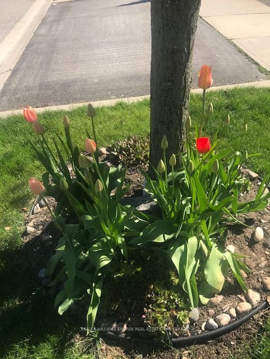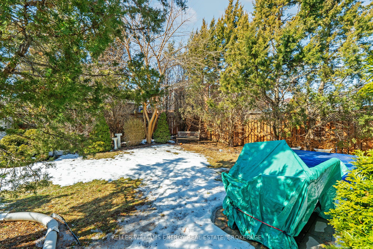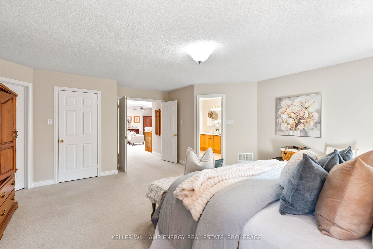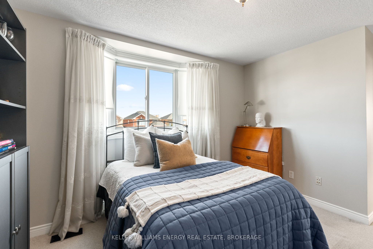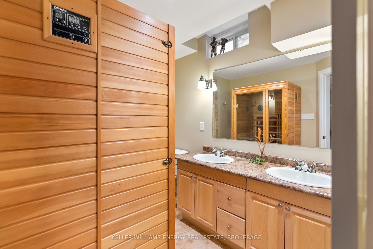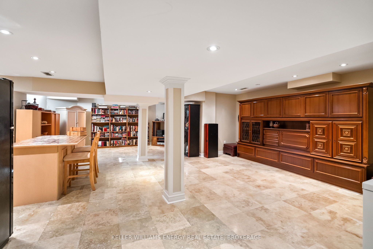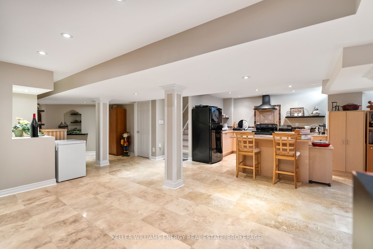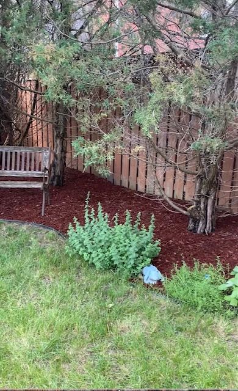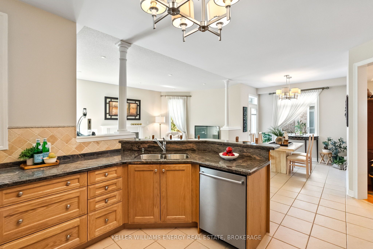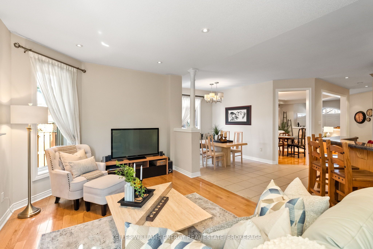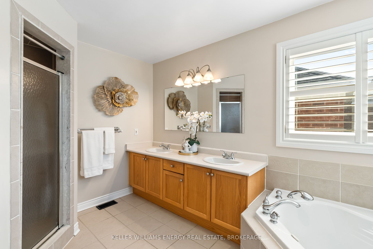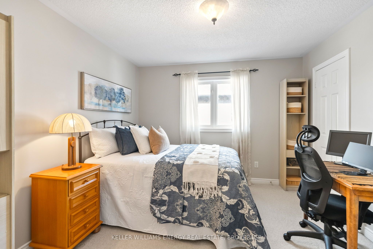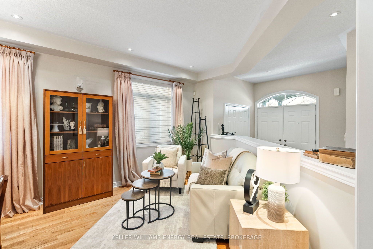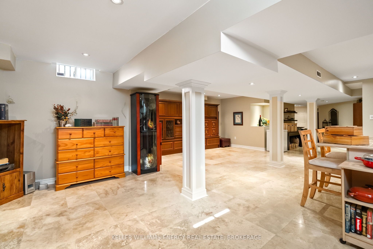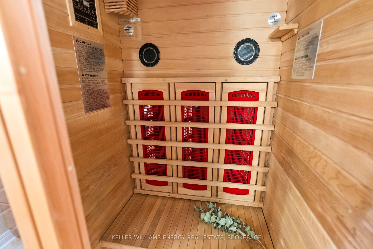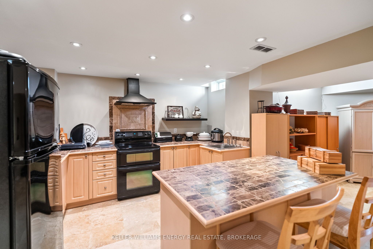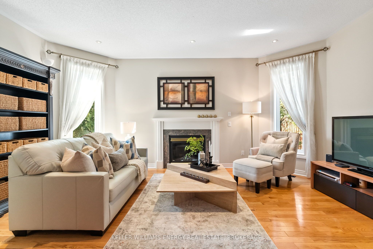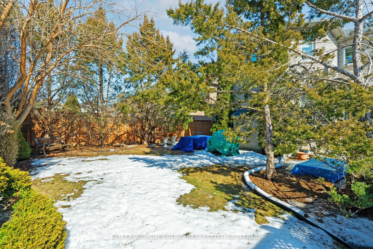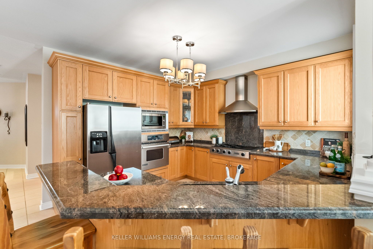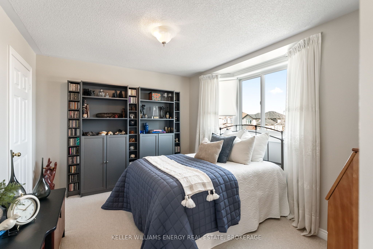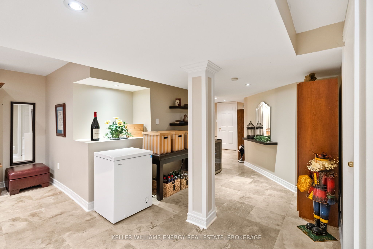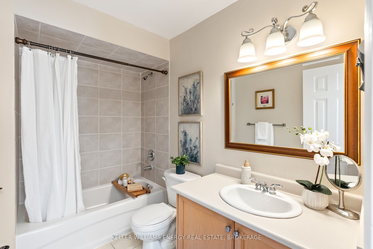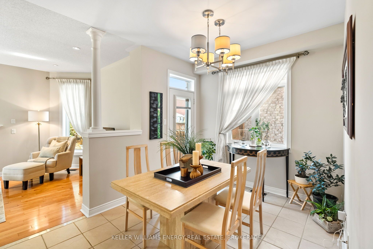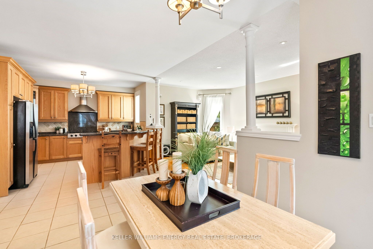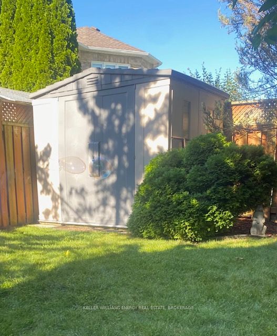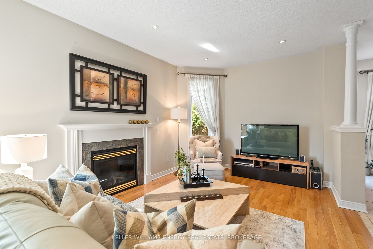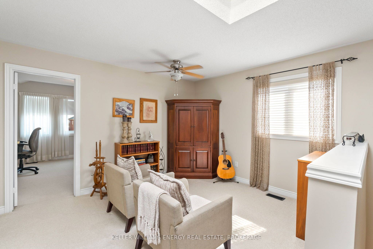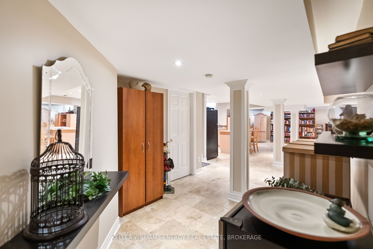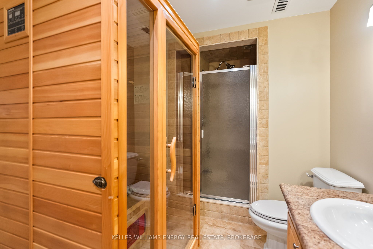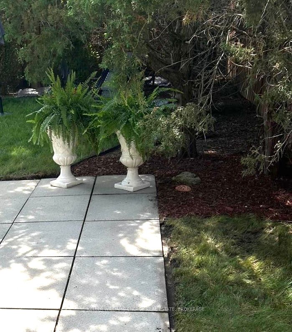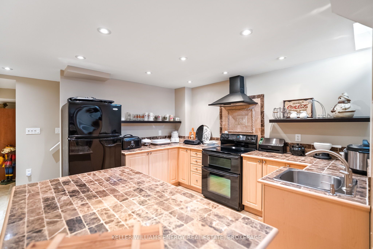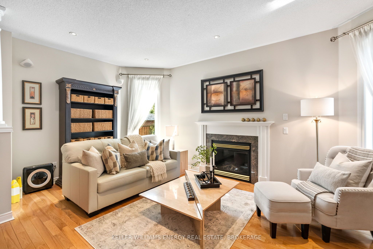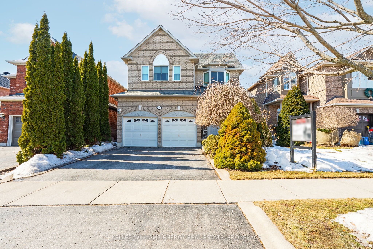
List Price: $1,275,000
40 Tormina Boulevard, Whitby, L1R 3B4
- By KELLER WILLIAMS ENERGY REAL ESTATE, BROKERAGE
Detached|MLS - #E12015335|Terminated
4 Bed
4 Bath
2500-3000 Sqft.
Lot Size: 39.37 x 114.83 Feet
Attached Garage
Price comparison with similar homes in Whitby
Compared to 64 similar homes
-2.8% Lower↓
Market Avg. of (64 similar homes)
$1,311,371
Note * Price comparison is based on the similar properties listed in the area and may not be accurate. Consult licences real estate agent for accurate comparison
Room Information
| Room Type | Features | Level |
|---|---|---|
| Kitchen 8.83 x 3.96 m | Open Concept, Granite Counters | Main |
| Living Room 3.81 x 5.94 m | Combined w/Dining, Hardwood Floor | Main |
| Dining Room 3.81 x 5.94 m | Combined w/Living, Hardwood Floor | Main |
| Primary Bedroom 6.09 x 5.48 m | 5 Pc Ensuite, Walk-In Closet(s) | Second |
| Bedroom 2 3.65 x 4.45 m | Double Closet, Broadloom | Second |
| Bedroom 3 4.57 x 3.44 m | Double Closet, Broadloom | Second |
| Bedroom 4 3.65 x 3.35 m | Double Closet, Broadloom | Second |
| Kitchen 4.57 x 3.65 m | Ceramic Floor | Basement |
Client Remarks
Stunning 2-Storey All-Brick Home in the Highly Sought-After Taunton North Community. True Pride of Ownership! Step into this classic 2600 sq. ft. Contemporary all Brick home featuring a spacious open-concept layout with 9-ft ceilings. Large eat-in kitchen with granite countertops, breakfast bar, and walkout to the yard. Open to the family room with hardwood flooring, gas fireplace and pot lighting. With 4 generous bedrooms plus a versatile media loft, 4 bathrooms, and a finished basement this home is perfect for growing families. Fully finished basement with a 2nd kitchen with island, an open concept living and dining space and a 3-piece bathroom complete with an infrared sauna. Easy enough to add a bedroom for the in-laws. Major updates include a new furnace, air conditioning, and shingles (2019). 90% of the windows were replaced in January 2024, ensuring energy efficiency and comfort throughout the home. Interior & Exterior Pot lighting. Professionally finished landscaped yard. Walk to schools and shopping. Quick access to Hwy 12, 407 & 412
Property Description
40 Tormina Boulevard, Whitby, L1R 3B4
Property type
Detached
Lot size
< .50 acres
Style
2-Storey
Approx. Area
N/A Sqft
Home Overview
Last check for updates
Virtual tour
N/A
Basement information
Finished
Building size
N/A
Status
In-Active
Property sub type
Maintenance fee
$N/A
Year built
--
Walk around the neighborhood
40 Tormina Boulevard, Whitby, L1R 3B4Nearby Places

Angela Yang
Sales Representative, ANCHOR NEW HOMES INC.
English, Mandarin
Residential ResaleProperty ManagementPre Construction
Mortgage Information
Estimated Payment
$0 Principal and Interest
 Walk Score for 40 Tormina Boulevard
Walk Score for 40 Tormina Boulevard

Book a Showing
Tour this home with Angela
Frequently Asked Questions about Tormina Boulevard
Recently Sold Homes in Whitby
Check out recently sold properties. Listings updated daily
See the Latest Listings by Cities
1500+ home for sale in Ontario
