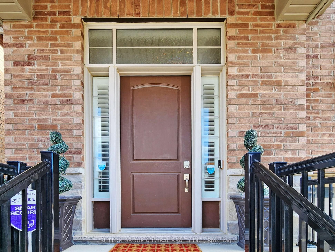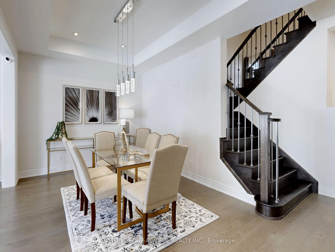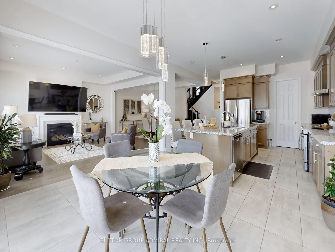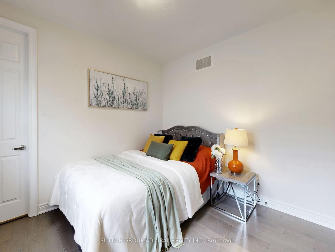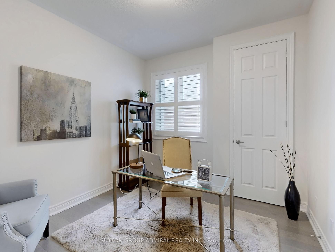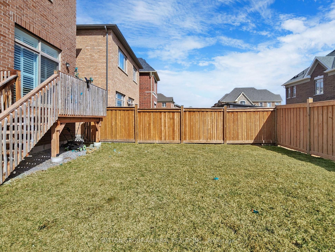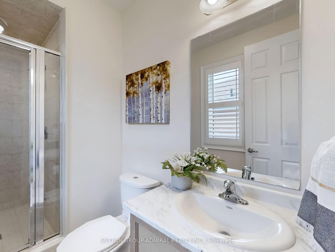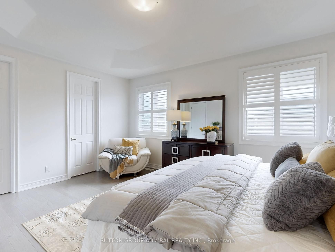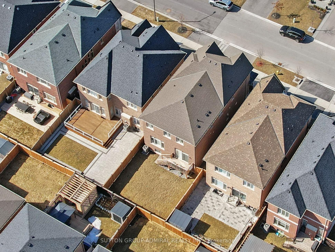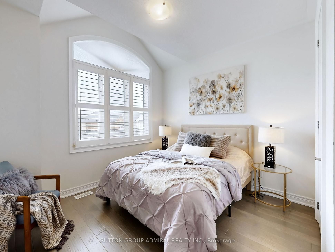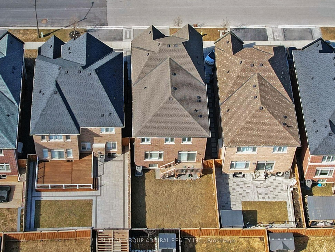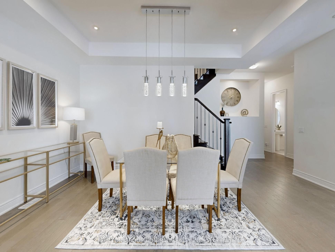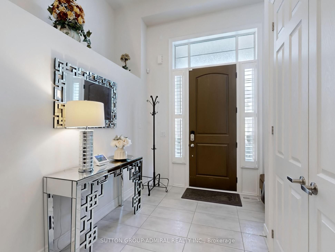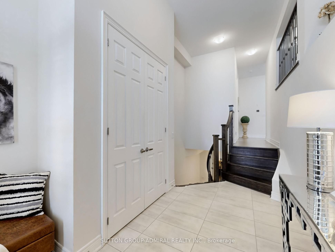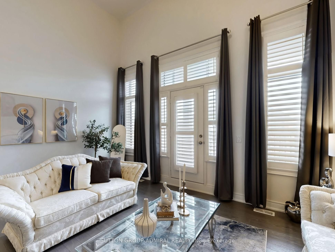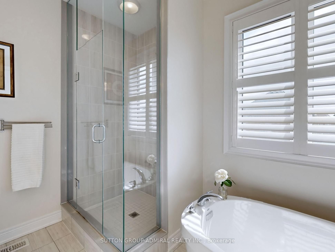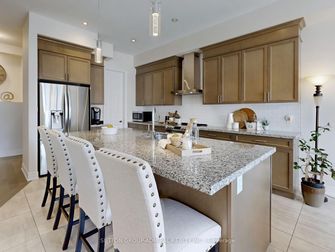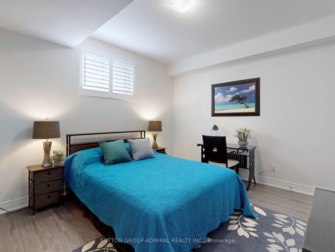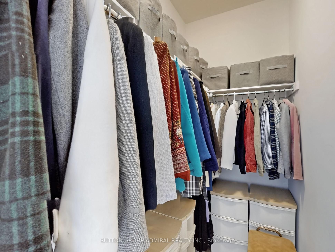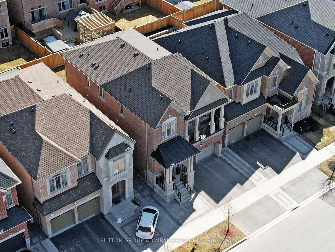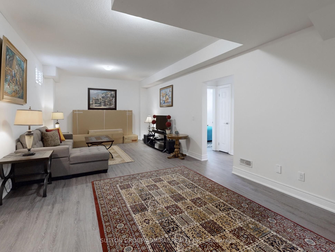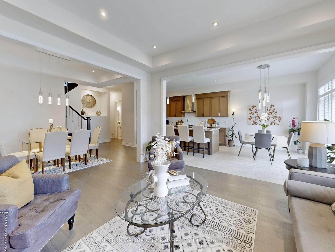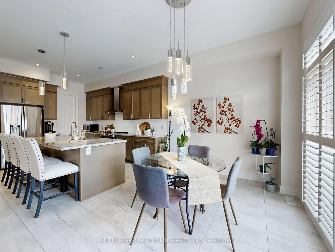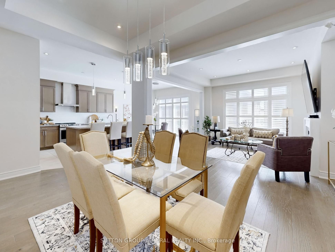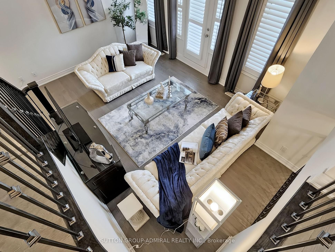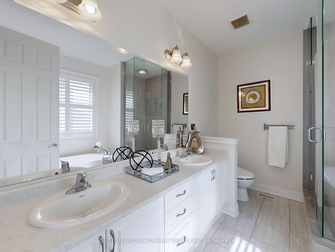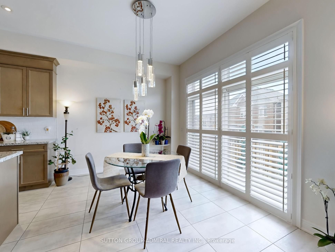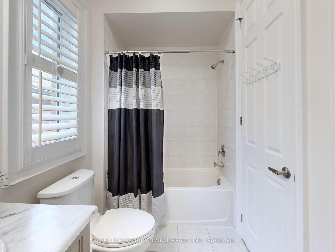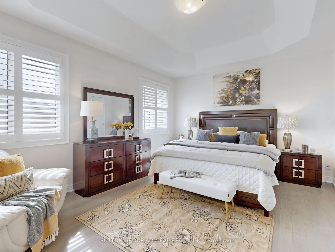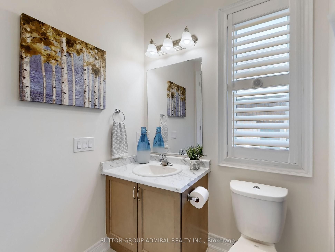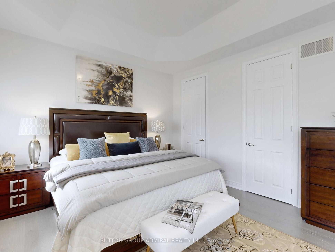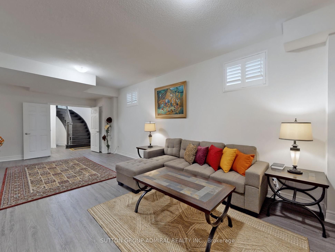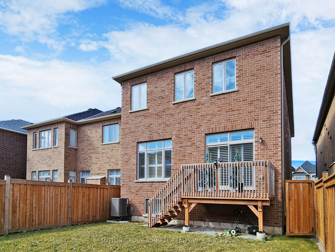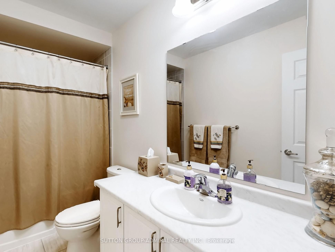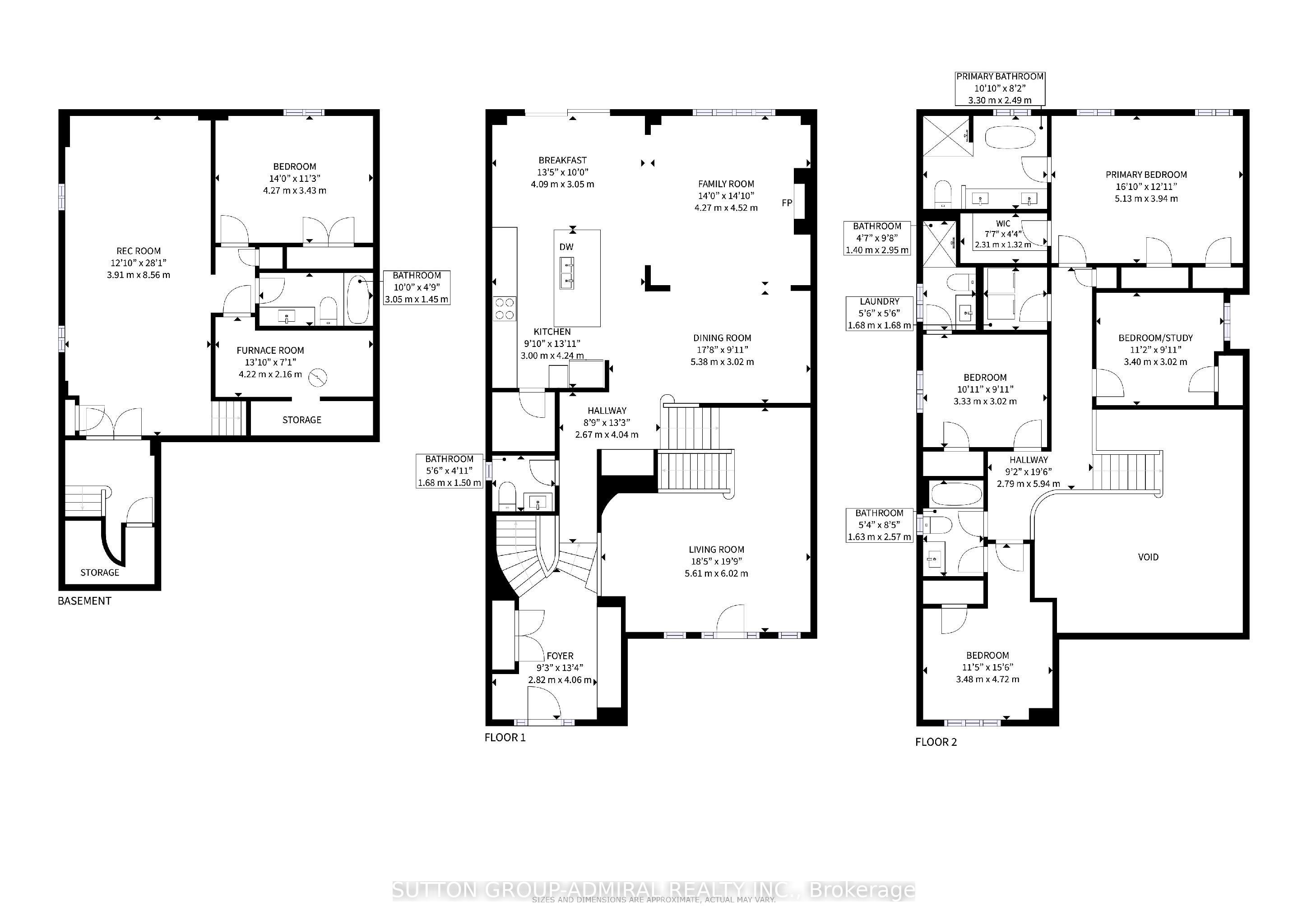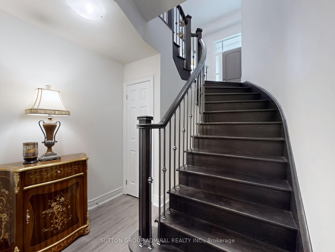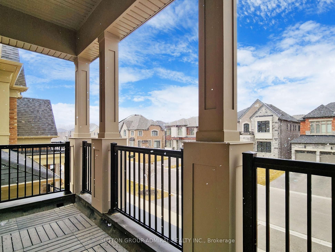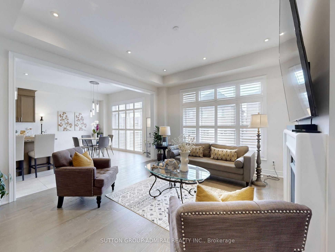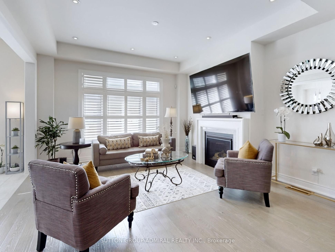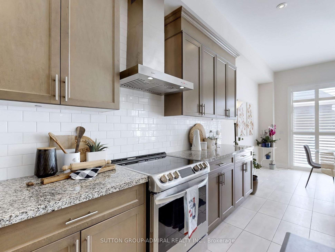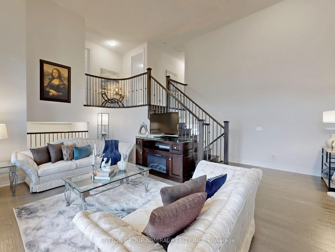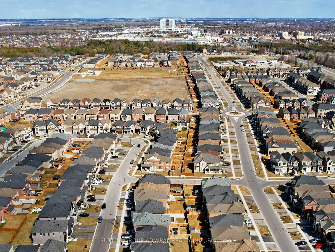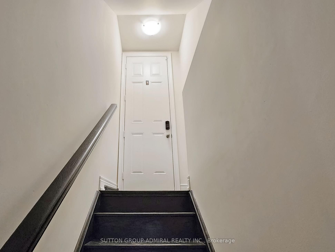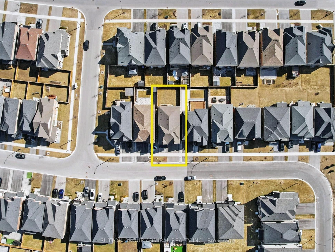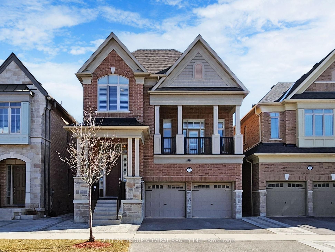
List Price: $1,550,000
40 Brabin Circle, Whitby, L1P 0C1
- By SUTTON GROUP-ADMIRAL REALTY INC.
Detached|MLS - #E12045704|New
5 Bed
5 Bath
2500-3000 Sqft.
Lot Size: 36.13 x 105.08 Feet
Detached Garage
Price comparison with similar homes in Whitby
Compared to 19 similar homes
-15.1% Lower↓
Market Avg. of (19 similar homes)
$1,825,305
Note * Price comparison is based on the similar properties listed in the area and may not be accurate. Consult licences real estate agent for accurate comparison
Room Information
| Room Type | Features | Level |
|---|---|---|
| Kitchen 3 x 4.24 m | Pantry, Centre Island, Stainless Steel Appl | Main |
| Living Room 5.61 x 6.02 m | W/O To Balcony, Open Concept | In Between |
| Primary Bedroom 5.13 x 3.94 m | His and Hers Closets, Walk-In Closet(s), 5 Pc Ensuite | Second |
| Bedroom 3.33 x 3.02 m | 3 Pc Ensuite, Window, Closet | Second |
| Bedroom 3.48 x 4.72 m | 3 Pc Ensuite, Closet, Large Window | Second |
| Bedroom 3.4 x 3.02 m | Closet, Window | Second |
| Bedroom 4.27 x 3.43 m | Double Closet, Window | Basement |
| Dining Room 5.38 x 3.02 m | Open Concept, Pot Lights, Combined w/Family | Main |
Client Remarks
Stunning Heathwood-Built Home Impeccably Maintained & Thoughtfully Designed! This luxurious, award-winning Heathwood-built home is a masterpiece of design, functionality, and elegance. Offering over 3,600 sq. ft. of living space, this home is impeccably maintained and beautifully styled to impress. Step inside to discover soaring 10' smooth ceilings on the main floor, creating an airy and grand ambiance. The functional layout features generously proportioned principal rooms, ideal for both everyday living and entertaining. A striking mid-level family room with 15' ceilings, massive windows, and a private balcony serves as the heart of the home, offering a bright and inviting space to gather. Upstairs, discover four spacious bedrooms flooded with natural light, each designed for comfort and style, all complemented by 9' ceilings for an added sense of openness. The attention to detail continues with hardwood floors, iron railings, pot lights, California shutters, and a cozy gas fireplace.The builder-finished basement, also boasting 9' ceilings, is a standout feature, with a separate entrance through the garage, perfect for transforming into an in-law suite or private living space. Located in a sought-after neighbourhood, this home offers convenient access to Hwy 412, 407 & 401, top-rated schools, and shopping plazas. ***EXTRAS***Updates include, oversized baseboards, ceiling height cabinets, oversized kitchen island, smooth ceilings, interlocking stones, potlights throughout, California shutters, wrought iron railings.
Property Description
40 Brabin Circle, Whitby, L1P 0C1
Property type
Detached
Lot size
N/A acres
Style
2-Storey
Approx. Area
N/A Sqft
Home Overview
Basement information
Finished with Walk-Out
Building size
N/A
Status
In-Active
Property sub type
Maintenance fee
$N/A
Year built
--
Walk around the neighborhood
40 Brabin Circle, Whitby, L1P 0C1Nearby Places

Angela Yang
Sales Representative, ANCHOR NEW HOMES INC.
English, Mandarin
Residential ResaleProperty ManagementPre Construction
Mortgage Information
Estimated Payment
$0 Principal and Interest
 Walk Score for 40 Brabin Circle
Walk Score for 40 Brabin Circle

Book a Showing
Tour this home with Angela
Frequently Asked Questions about Brabin Circle
Recently Sold Homes in Whitby
Check out recently sold properties. Listings updated daily
See the Latest Listings by Cities
1500+ home for sale in Ontario
