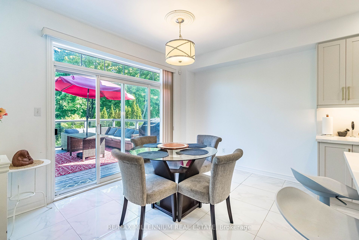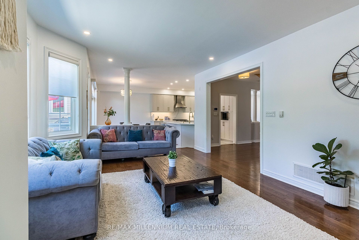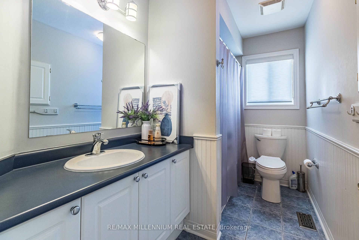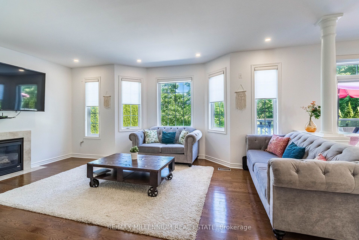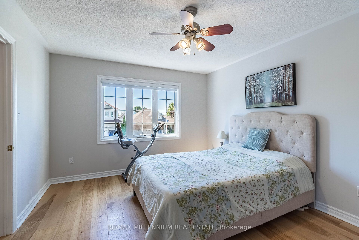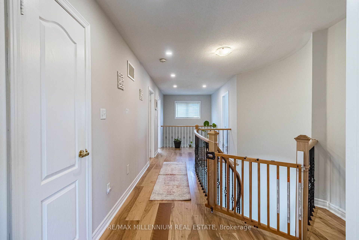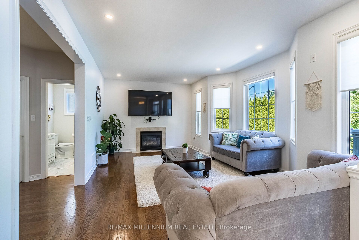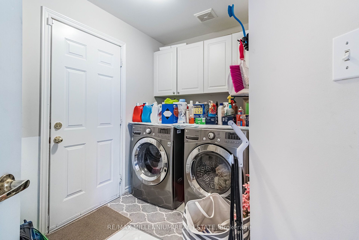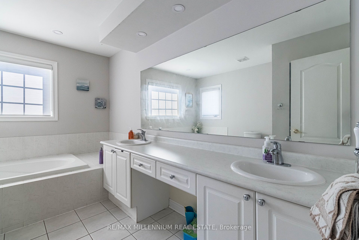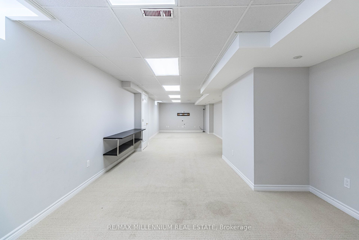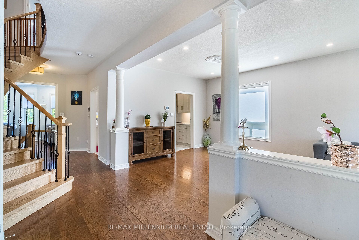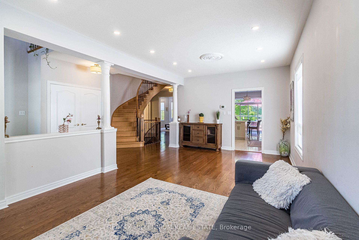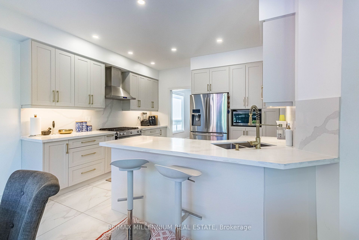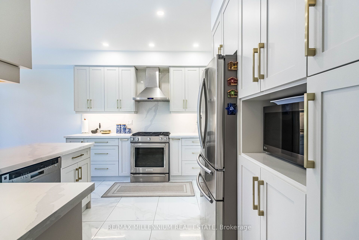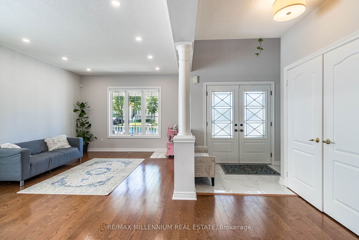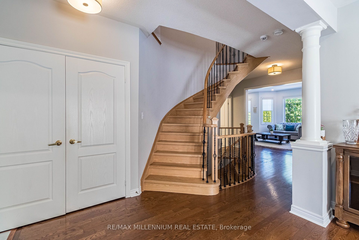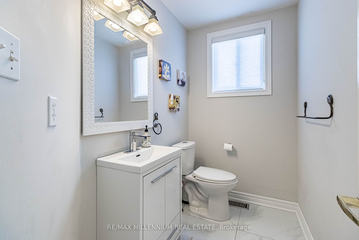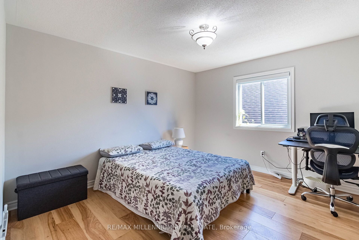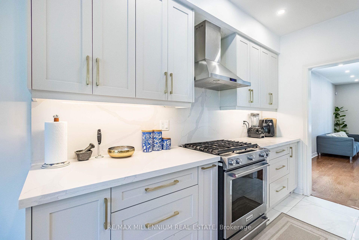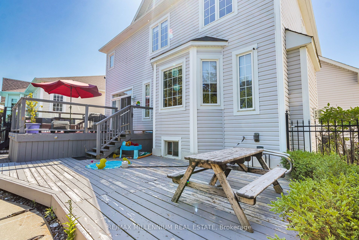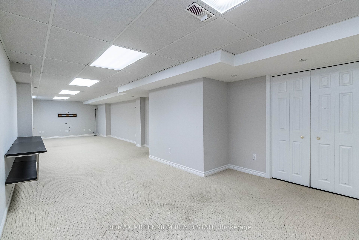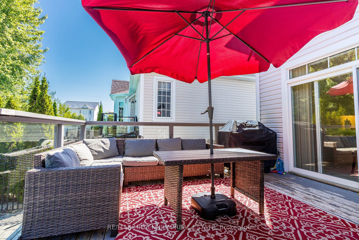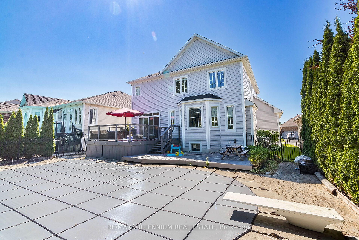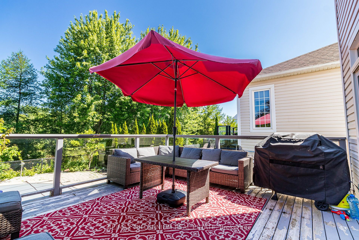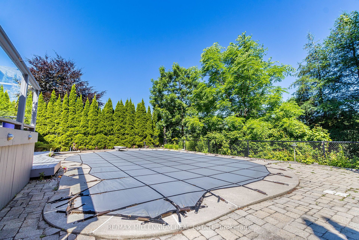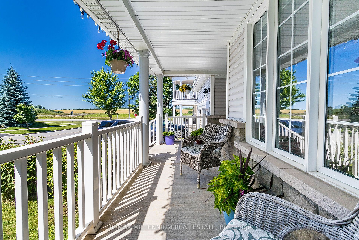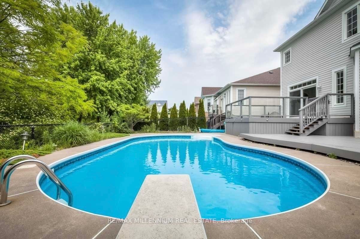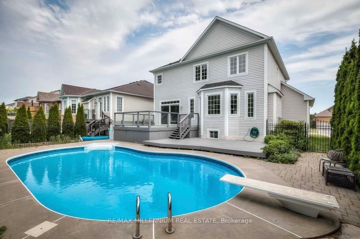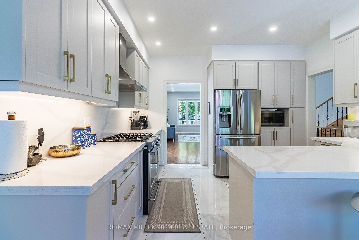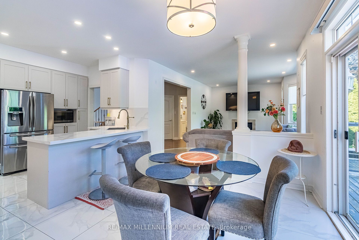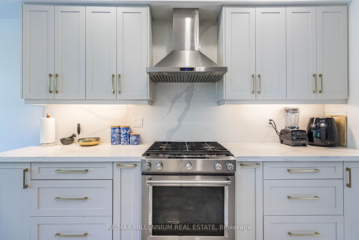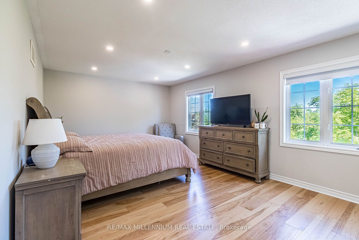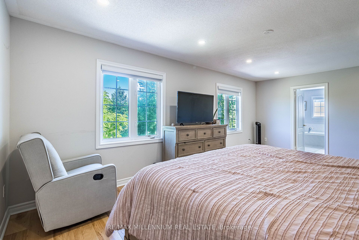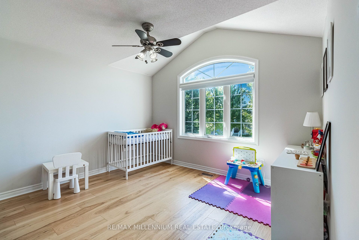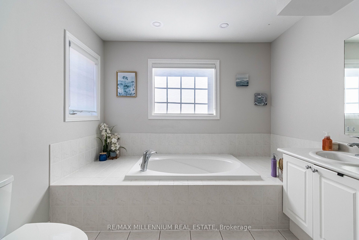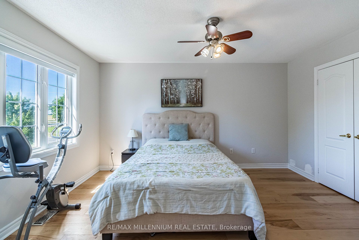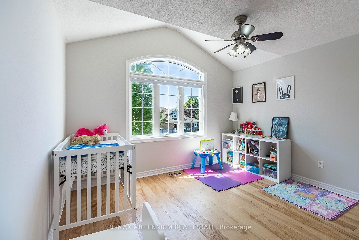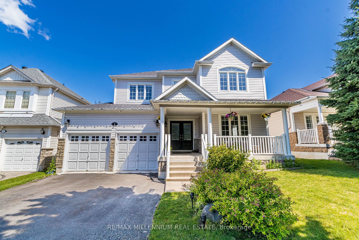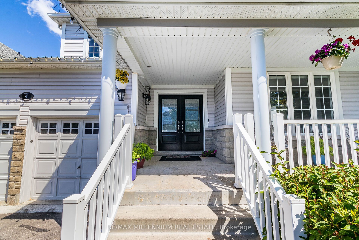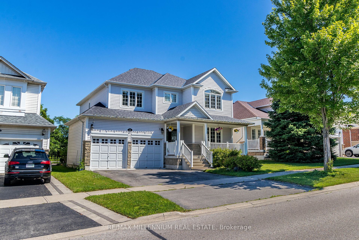
List Price: $1,299,000
4 Joshua Boulevard, Whitby, L1M 2J1
- By RE/MAX MILLENNIUM REAL ESTATE
Detached|MLS - #E12012247|Terminated
5 Bed
3 Bath
2500-3000 Sqft.
Lot Size: 50 x 108.27 Feet
Built-In Garage
Price comparison with similar homes in Whitby
Compared to 10 similar homes
2.6% Higher↑
Market Avg. of (10 similar homes)
$1,266,339
Note * Price comparison is based on the similar properties listed in the area and may not be accurate. Consult licences real estate agent for accurate comparison
Room Information
| Room Type | Features | Level |
|---|---|---|
| Living Room 3.59 x 3.68 m | Hardwood Floor, Pot Lights, Combined w/Living | Main |
| Dining Room 3.14 x 3.68 m | Hardwood Floor, Pot Lights, Combined w/Living | Main |
| Kitchen 3.36 x 3.75 m | Ceramic Floor, Quartz Counter, Overlooks Ravine | Main |
| Primary Bedroom 6.17 x 3.76 m | Hardwood Floor, Pot Lights, Walk-In Closet(s) | Second |
| Bedroom 2 4.42 x 3.52 m | Hardwood Floor, Window, Closet | Second |
| Bedroom 3 3.83 x 3.82 m | Hardwood Floor, Window, Closet | Second |
| Bedroom 4 3.82 x 3.62 m | Hardwood Floor, Window, Closet | Second |
Client Remarks
{{Stunning Detached 2 Car Garage | 4 Bedrooms | 3 Washrooms With Partially Finished Basement}}[[Backing On To The Ravine With Gorgeous In ground Heated Pool]] {{2570 Square feet}}{Breathtaking Views of The Ravine & Tranquil Pond All Year Around} [No Neighbours At The Back]{Approx. 3000 Sq Ft of Living Space Including The Gorgeous Partially Finished Basement} {60K Spent on The Upgrades in Dec 2021}{{One of The Best & Top Rated School In The Neighbourhood}}[Main Floor Features 9 Ft Ceiling,Hardwood Floors On The Main Floor & Newer Hardwood (Dec 2021) On The Upper Floor{[Upgraded M Flr Tiles] {Huge Living Room & Family Room} {Incredibly Upgraded Newer Kitchen (Dec 2021) With Quartz Counter Tops, High End Stainless Steel Appliances, Upgraded Taller Cabinets With Tons of Storage Space} [Huge Breakfast & Family Room Overlooks Breathtaking View of The GreenSpace|Pond|Ravine] {Newer Upgraded Oak Stairs (Dec 2021) With Iron Pickets Leads To Upper Floor With Upgraded Hardwood Floors Throughout The Upper Floor} [Tons of Pot lights on The Main Floor & The Upper Floor] {{{ Highlights In Short}}}: Detached 2 Car Garage | 4 Bedrooms | 3 Washrooms | Partially Finished Basement | Ravine Lot | In-ground Pool | 2570 Sq Ft | No Neighbours At The Back | Backing Onto Ravine | S/S Appliances | Approx 3000 Sq Ft of Living Space | 9Ft Ceiling Main Floor | All Hardwood On Main & Upper | Upgraded Newer Kitchen With Quartz Countertops | Pot Lights On Main & Upper | Gas Stove | Breathtaking View of The Green Space |Pond|Ravine| Lot Frontage 50 Foot | Lot Depth 108 Foot | Nested In The Family-Friendly Neighbourhood of Brooklin | Double-Door Entry | Closer To Schools|Shopping|Hwy 407
Property Description
4 Joshua Boulevard, Whitby, L1M 2J1
Property type
Detached
Lot size
N/A acres
Style
2-Storey
Approx. Area
N/A Sqft
Home Overview
Last check for updates
Virtual tour
N/A
Basement information
Partial Basement
Building size
N/A
Status
In-Active
Property sub type
Maintenance fee
$N/A
Year built
--
Walk around the neighborhood
4 Joshua Boulevard, Whitby, L1M 2J1Nearby Places

Angela Yang
Sales Representative, ANCHOR NEW HOMES INC.
English, Mandarin
Residential ResaleProperty ManagementPre Construction
Mortgage Information
Estimated Payment
$0 Principal and Interest
 Walk Score for 4 Joshua Boulevard
Walk Score for 4 Joshua Boulevard

Book a Showing
Tour this home with Angela
Frequently Asked Questions about Joshua Boulevard
Recently Sold Homes in Whitby
Check out recently sold properties. Listings updated daily
See the Latest Listings by Cities
1500+ home for sale in Ontario
