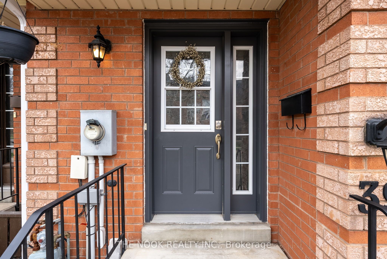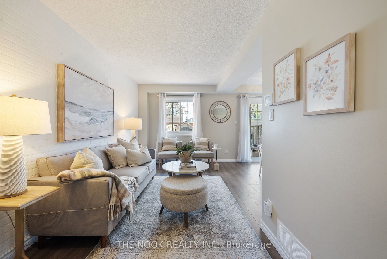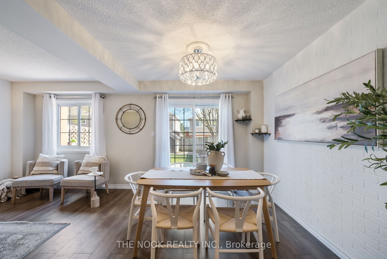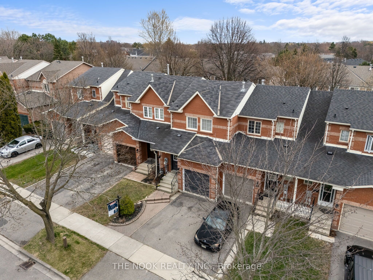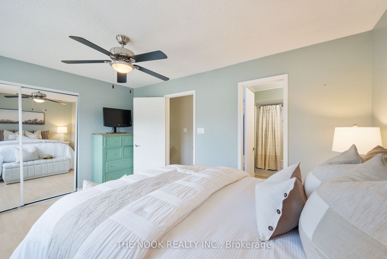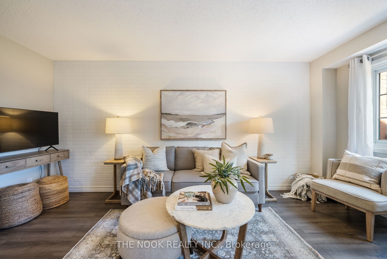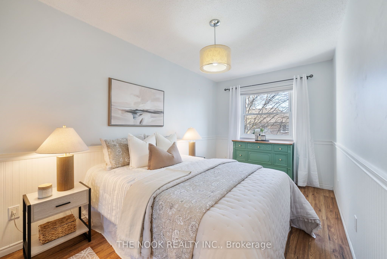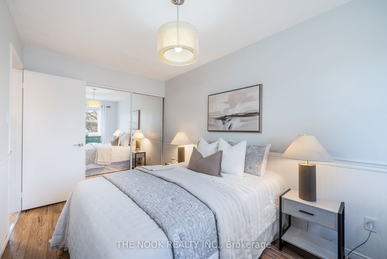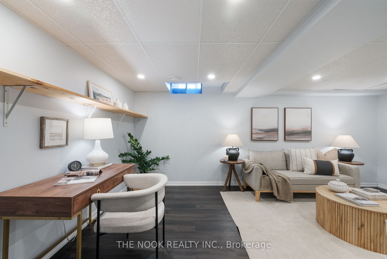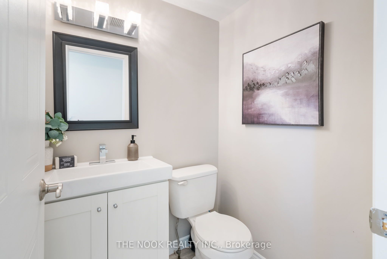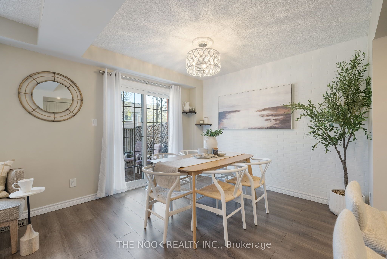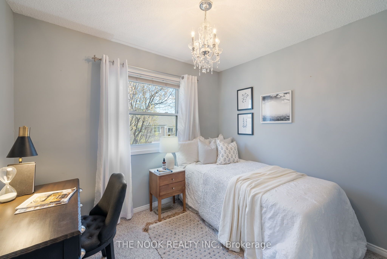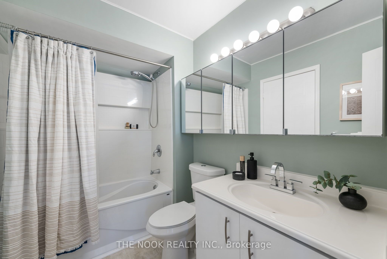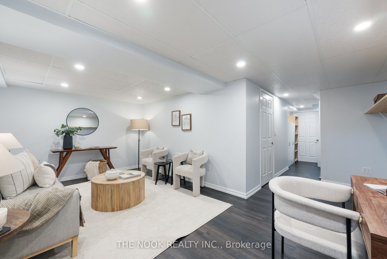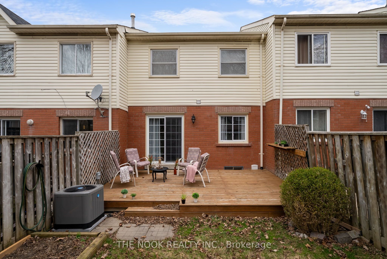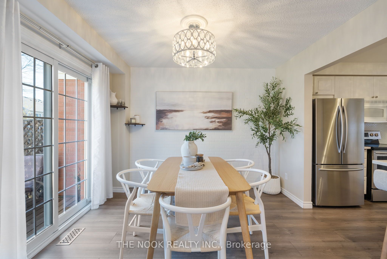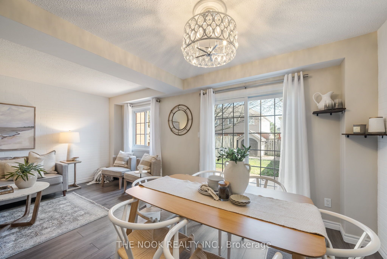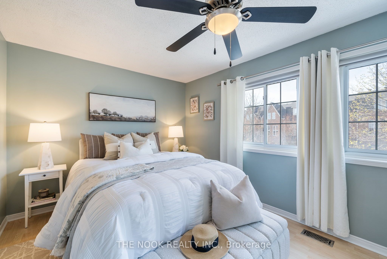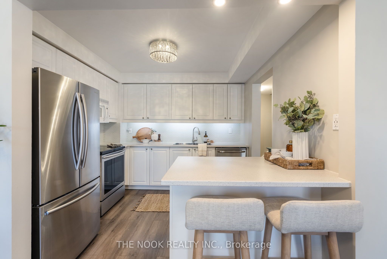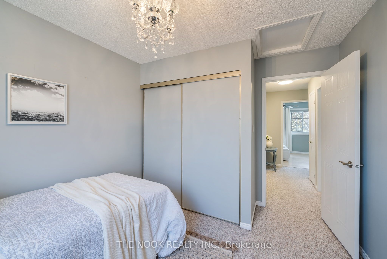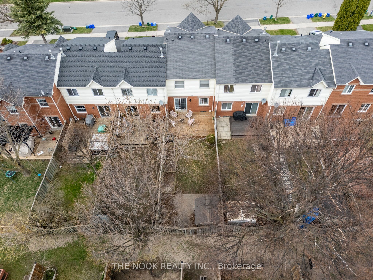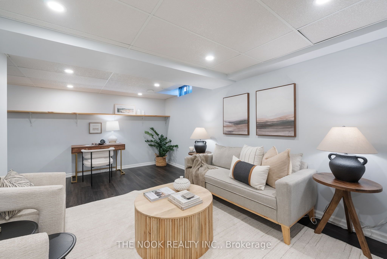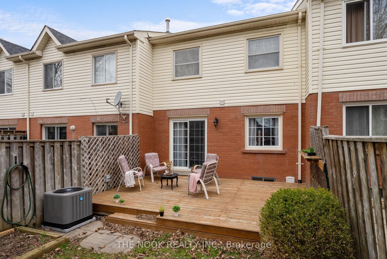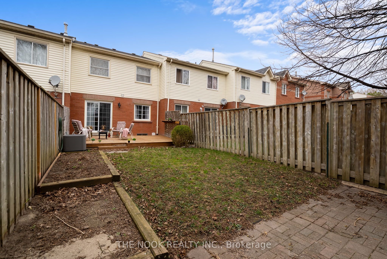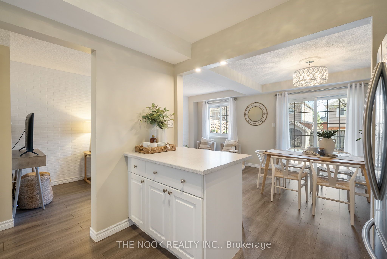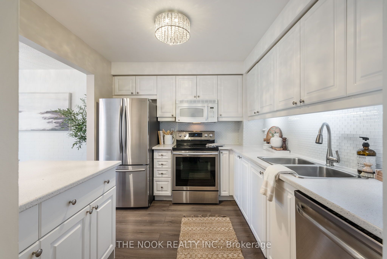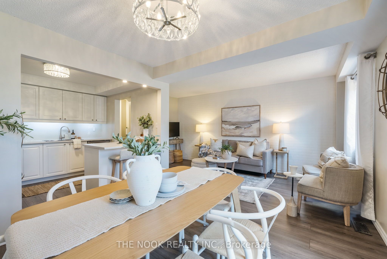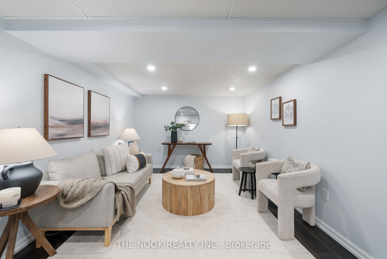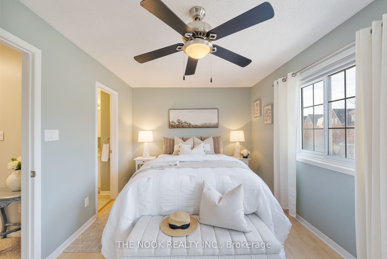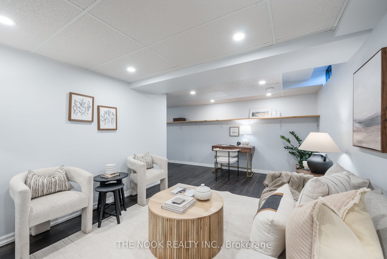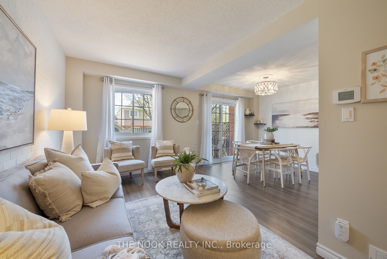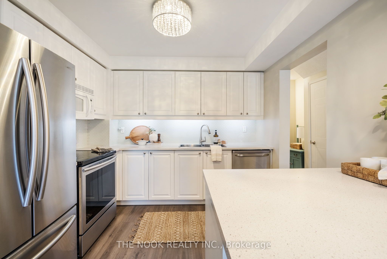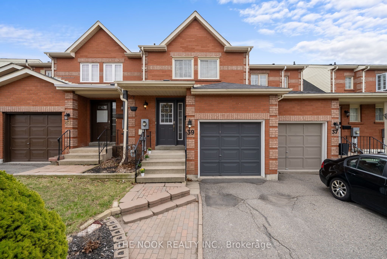
List Price: $739,000
39 Wallace Drive, Whitby, L1N 9B7
- By THE NOOK REALTY INC.
Att/Row/Townhouse|MLS - #E12109477|New
3 Bed
2 Bath
1100-1500 Sqft.
Lot Size: 19.03 x 109.91 Feet
Attached Garage
Price comparison with similar homes in Whitby
Compared to 7 similar homes
2.2% Higher↑
Market Avg. of (7 similar homes)
$723,185
Note * Price comparison is based on the similar properties listed in the area and may not be accurate. Consult licences real estate agent for accurate comparison
Room Information
| Room Type | Features | Level |
|---|---|---|
| Living Room 5.18 x 2.59 m | Laminate, Open Concept | Main |
| Dining Room 2.9 x 3.23 m | Laminate, Open Concept, W/O To Deck | Main |
| Kitchen 2.9 x 2.79 m | Stainless Steel Appl, Renovated, Laminate | Main |
| Primary Bedroom 4.47 x 3.05 m | Laminate, Semi Ensuite, Double Closet | Second |
| Bedroom 2 2.49 x 4.47 m | Laminate, Double Closet, Overlooks Backyard | Second |
| Bedroom 3 2.9 x 2.59 m | Broadloom, Double Closet | Second |
Client Remarks
Discover this beautifully appointed 3-bedroom freehold townhome, perfectly blending comfort and functionality in a prime Whitby location. The open-concept kitchen features modern finishes and flows effortlessly into the spacious living and dining areas, creating an inviting space for family gatherings and entertaining. A sliding glass door opens to a fully fenced backyard, ideal for privacy and outdoor enjoyment. The backyard is enhanced by a practical shed for garden tool storage and a private deck nestled under a mature canopy of trees, perfect for BBQs or peaceful relaxation. Inside, the main bathroom has been tastefully renovated to include both a bathtub and a shower surround, providing versatility and style. The second bedroom upstairs boasts updated laminate flooring, adding a fresh, contemporary touch. Additional living space is available in the finished basement, which offers a cozy family room ideal for movie nights or a play area. Residents will appreciate the exceptional location, just steps from a child-friendly park and within walking distance to the Whitby Civic Recreation Complex, which offers upgraded facilities including pools and fitness programs. Local restaurants and amenities are also nearby, enhancing convenience. Commuters will benefit from easy access to Highways 401 and 407, making travel throughout the Greater Toronto Area seamless. Best of all, this home comes with no condo fees, offering affordable ownership in a sought-after community.
Property Description
39 Wallace Drive, Whitby, L1N 9B7
Property type
Att/Row/Townhouse
Lot size
N/A acres
Style
2-Storey
Approx. Area
N/A Sqft
Home Overview
Last check for updates
Virtual tour
N/A
Basement information
Finished
Building size
N/A
Status
In-Active
Property sub type
Maintenance fee
$N/A
Year built
--
Walk around the neighborhood
39 Wallace Drive, Whitby, L1N 9B7Nearby Places

Angela Yang
Sales Representative, ANCHOR NEW HOMES INC.
English, Mandarin
Residential ResaleProperty ManagementPre Construction
Mortgage Information
Estimated Payment
$0 Principal and Interest
 Walk Score for 39 Wallace Drive
Walk Score for 39 Wallace Drive

Book a Showing
Tour this home with Angela
Frequently Asked Questions about Wallace Drive
Recently Sold Homes in Whitby
Check out recently sold properties. Listings updated daily
See the Latest Listings by Cities
1500+ home for sale in Ontario
