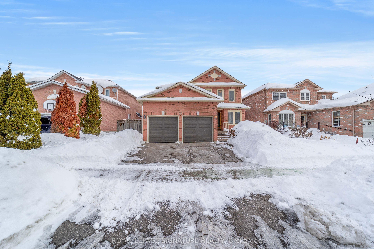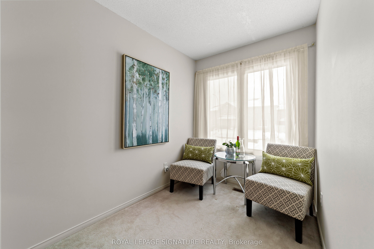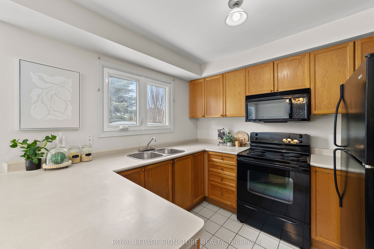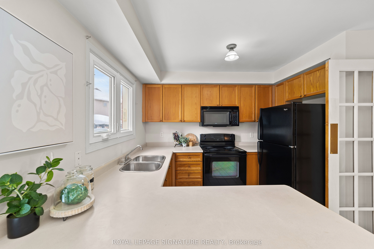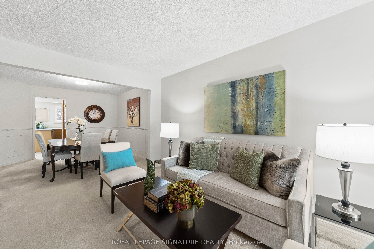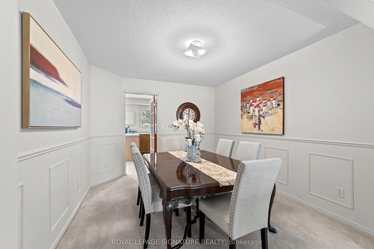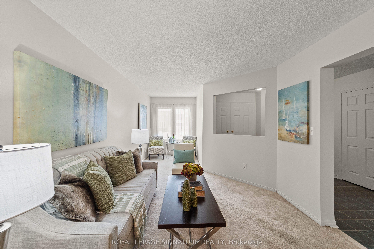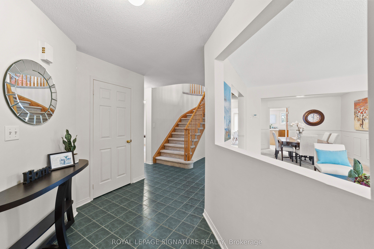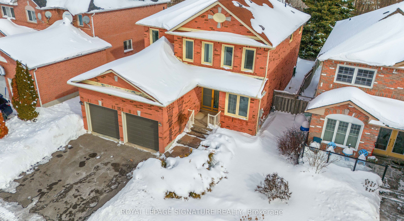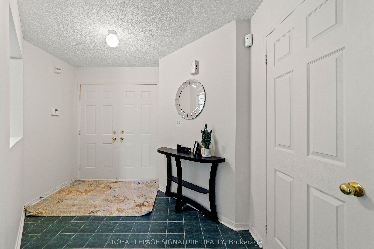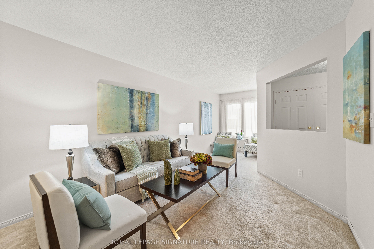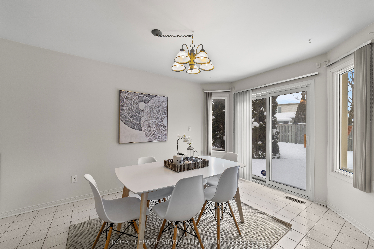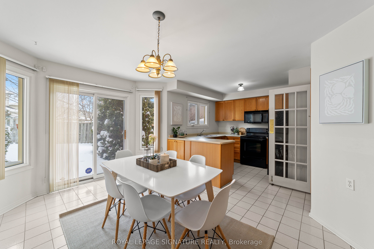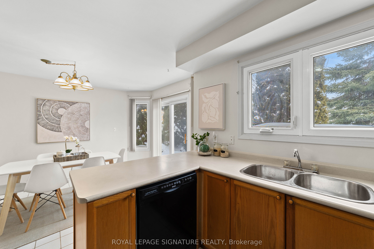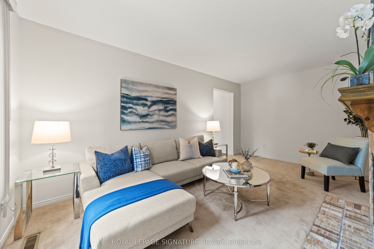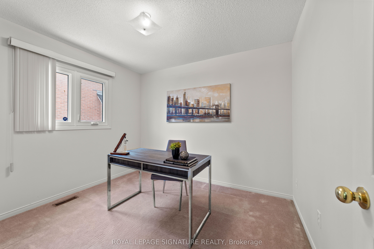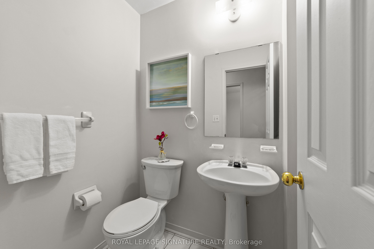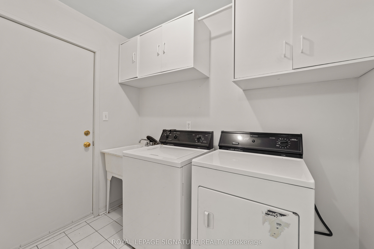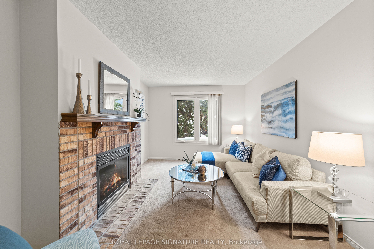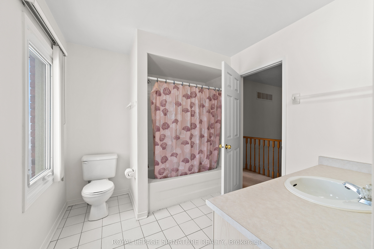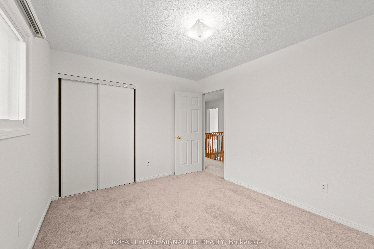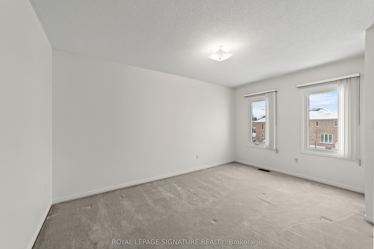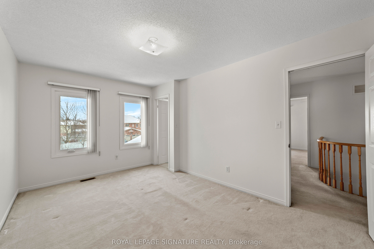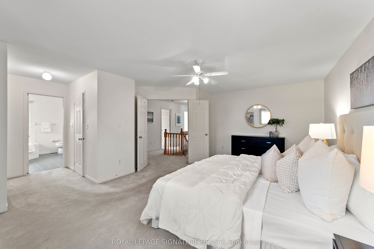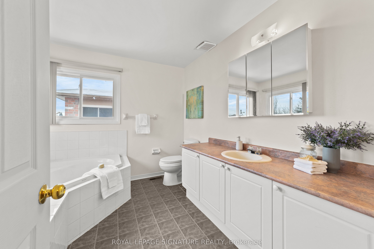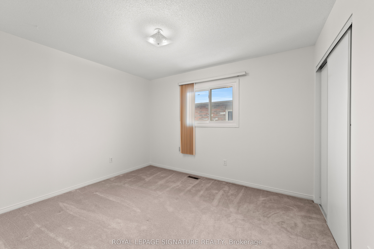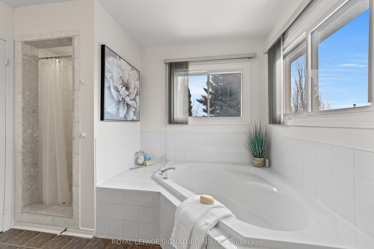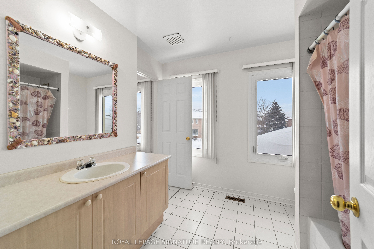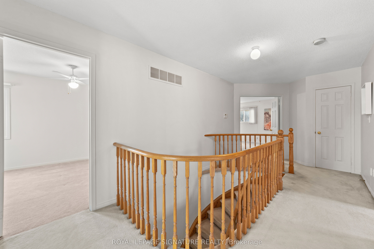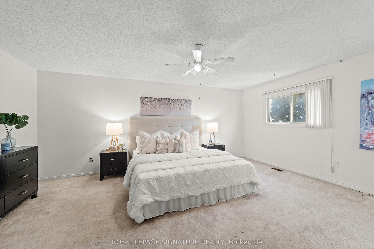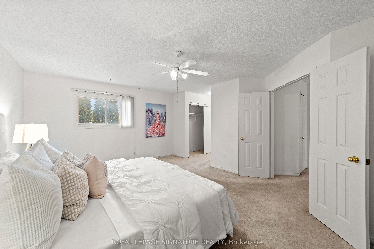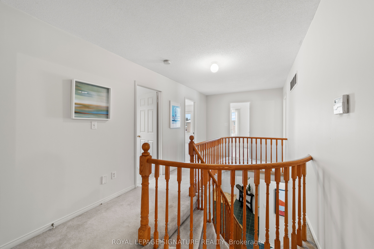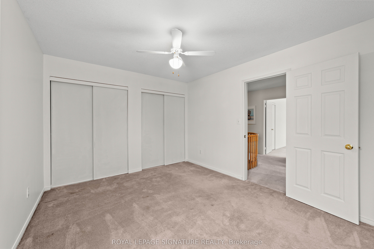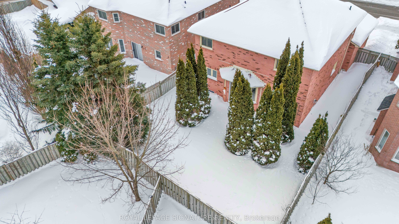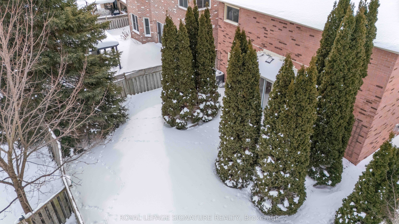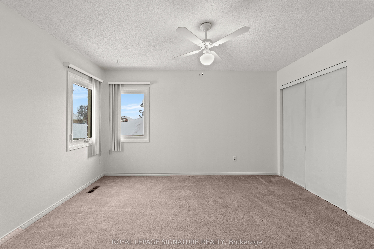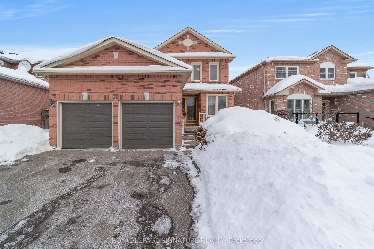
List Price: $1,149,000 4% reduced
35 Valleywood Drive, Whitby, L1R 2J6
- By ROYAL LEPAGE SIGNATURE REALTY
Detached|MLS - #E11981720|Price Change
4 Bed
3 Bath
2000-2500 Sqft.
Attached Garage
Price comparison with similar homes in Whitby
Compared to 37 similar homes
-2.9% Lower↓
Market Avg. of (37 similar homes)
$1,182,864
Note * Price comparison is based on the similar properties listed in the area and may not be accurate. Consult licences real estate agent for accurate comparison
Room Information
| Room Type | Features | Level |
|---|---|---|
| Dining Room 3.32 x 3.19 m | Broadloom, Wainscoting | Main |
| Bedroom 4 4.04 x 3.24 m | Broadloom, Double Closet, Window | Second |
| Living Room 6.47 x 3.19 m | Broadloom, Window | Main |
| Kitchen 3.03 x 2.78 m | Tile Floor, Window, B/I Microwave | Main |
| Primary Bedroom 5.74 x 4.08 m | Broadloom, 4 Pc Ensuite, Double Closet | Second |
| Bedroom 2 3.61 x 3.03 m | Broadloom, Closet, Window | Second |
| Bedroom 3 4.52 x 3.02 m | Broadloom, Semi Ensuite, Closet | Second |
Client Remarks
This charming 4-bedroom, 3-bathroom home lovingly maintained by the original owner offers a unique opportunity for those looking to personalize a property in the neighbourhood of Williamsburg. Situated on a spacious lot, this home features a traditional layout with generous living spaces, perfect for family living. The main floor includes a large living room, a separate dining area, a cozy family room with gas fireplace, a unique separate office space, and a kitchen with large eat-in area that awaits your creative touch. Sliding door walk-out from the kitchen area to your private patio and backyard. Upstairs, you will find four generous bedrooms, including a primary bedroom with a 4-piece en-suite bathroom and double closets, including a walk-in closet. The basement provides additional space for storage or future finishing. With its classic design, this home is full of potential and located in a desirable neighbourhood close to schools, parks, Thermea Spa, shopping and all the amenities Whitby has to offer. This home is offered in as-is condition.
Property Description
35 Valleywood Drive, Whitby, L1R 2J6
Property type
Detached
Lot size
N/A acres
Style
2-Storey
Approx. Area
N/A Sqft
Home Overview
Last check for updates
Virtual tour
N/A
Basement information
Full,Unfinished
Building size
N/A
Status
In-Active
Property sub type
Maintenance fee
$N/A
Year built
--
Walk around the neighborhood
35 Valleywood Drive, Whitby, L1R 2J6Nearby Places

Shally Shi
Sales Representative, Dolphin Realty Inc
English, Mandarin
Residential ResaleProperty ManagementPre Construction
Mortgage Information
Estimated Payment
$0 Principal and Interest
 Walk Score for 35 Valleywood Drive
Walk Score for 35 Valleywood Drive

Book a Showing
Tour this home with Shally
Frequently Asked Questions about Valleywood Drive
Recently Sold Homes in Whitby
Check out recently sold properties. Listings updated daily
No Image Found
Local MLS®️ rules require you to log in and accept their terms of use to view certain listing data.
No Image Found
Local MLS®️ rules require you to log in and accept their terms of use to view certain listing data.
No Image Found
Local MLS®️ rules require you to log in and accept their terms of use to view certain listing data.
No Image Found
Local MLS®️ rules require you to log in and accept their terms of use to view certain listing data.
No Image Found
Local MLS®️ rules require you to log in and accept their terms of use to view certain listing data.
No Image Found
Local MLS®️ rules require you to log in and accept their terms of use to view certain listing data.
No Image Found
Local MLS®️ rules require you to log in and accept their terms of use to view certain listing data.
No Image Found
Local MLS®️ rules require you to log in and accept their terms of use to view certain listing data.
Check out 100+ listings near this property. Listings updated daily
See the Latest Listings by Cities
1500+ home for sale in Ontario
