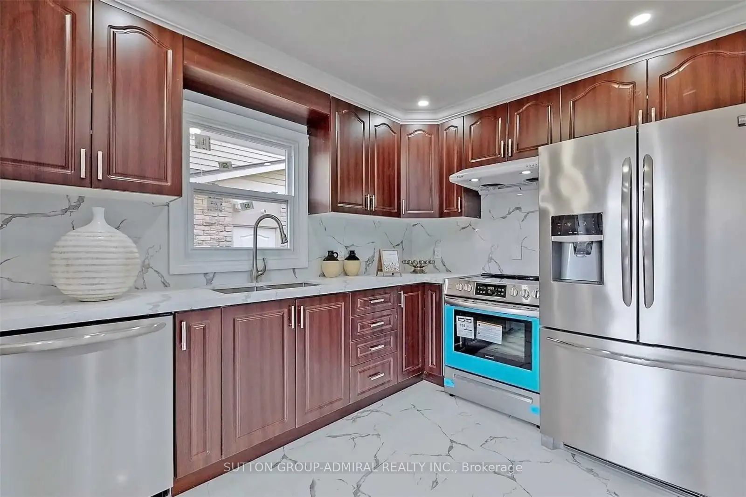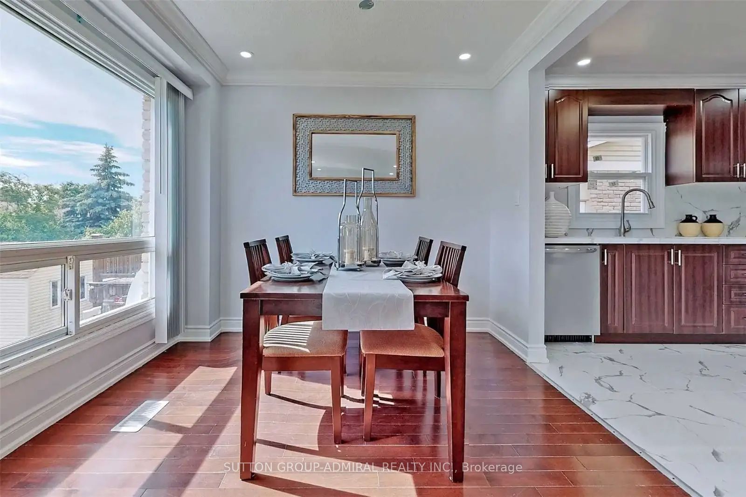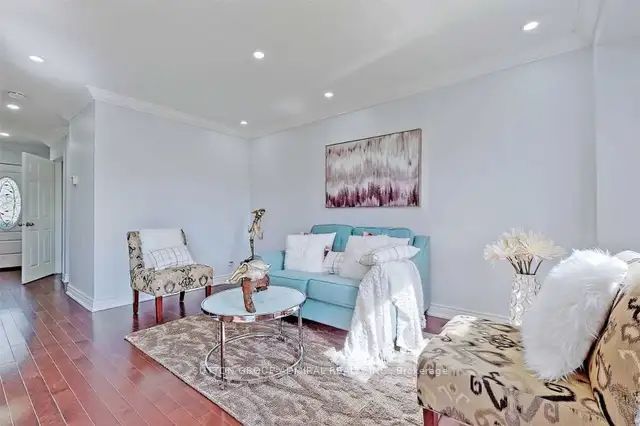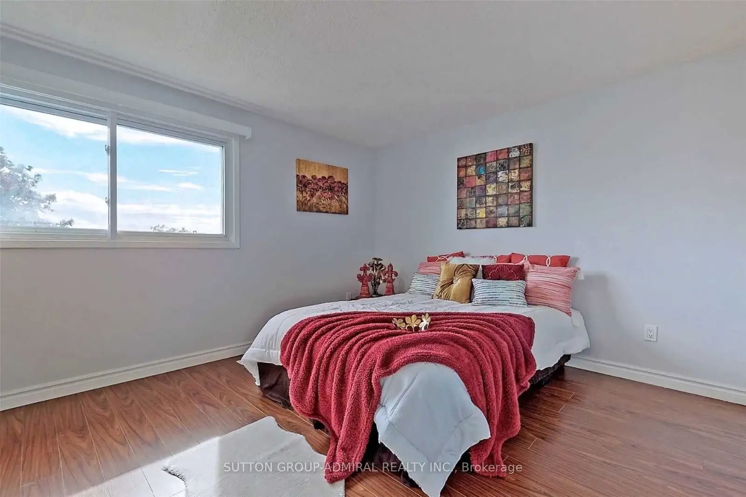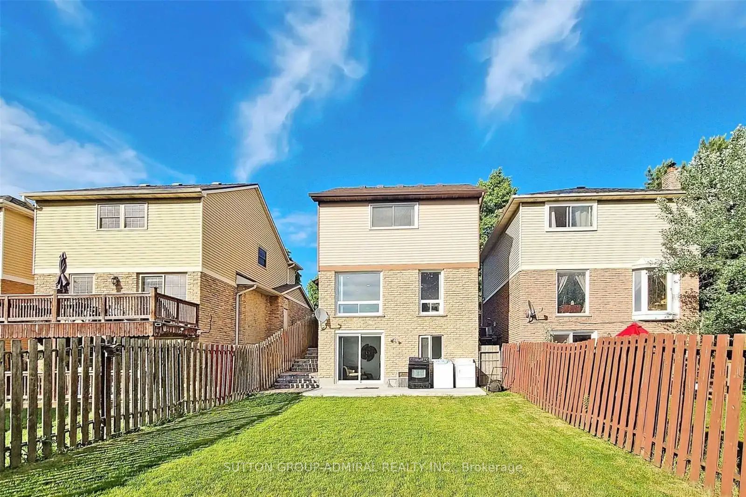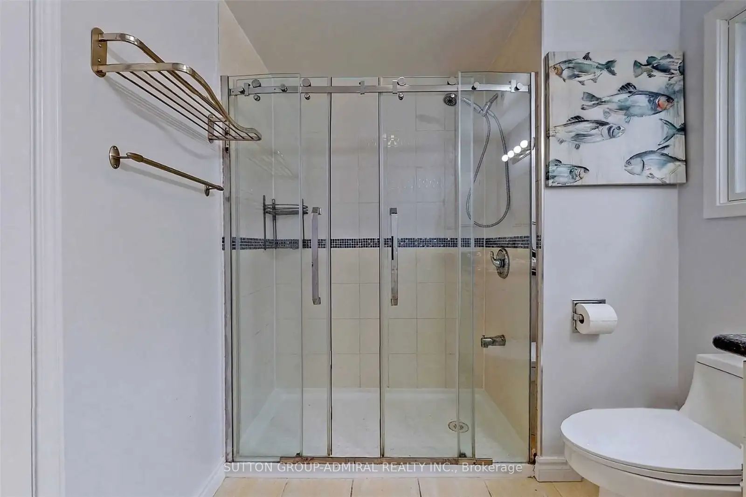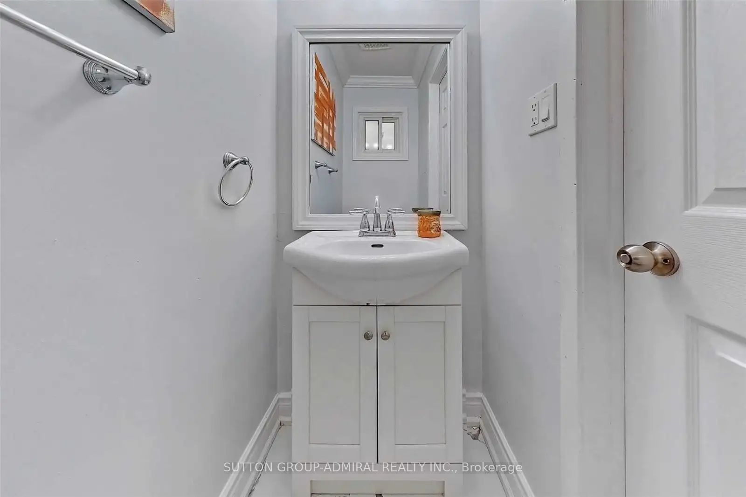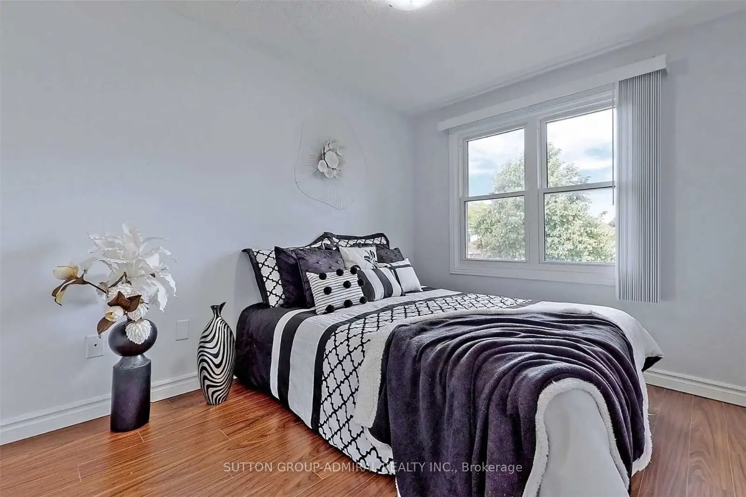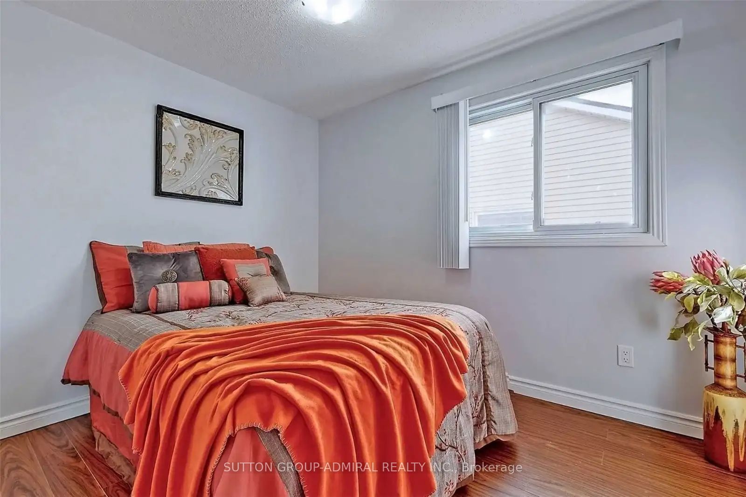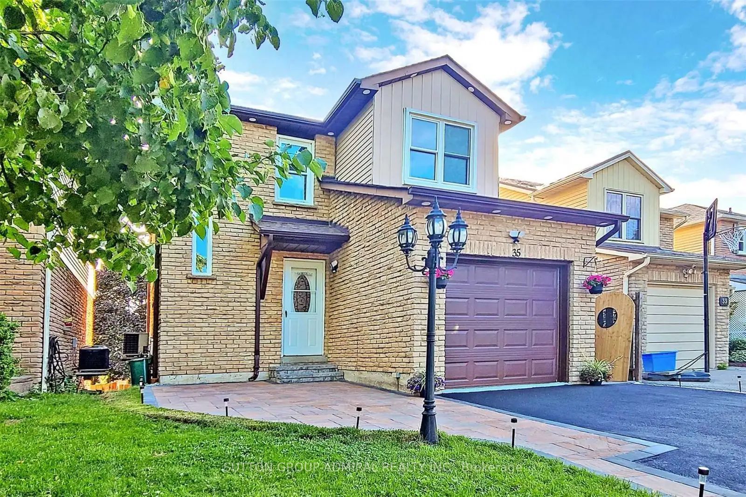
List Price: $2,700 /mo
35 Kirby Crescent, Whitby, L1N 6T1
16 days ago - By SUTTON GROUP-ADMIRAL REALTY INC.
Link|MLS - #E12091704|New
3 Bed
2 Bath
1100-1500 Sqft.
Attached Garage
Room Information
| Room Type | Features | Level |
|---|---|---|
| Living Room 4.45 x 3.7 m | Combined w/Dining | Main |
| Dining Room 3.35 x 3 m | Combined w/Living | Main |
| Kitchen 3.2 x 2.65 m | Porcelain Floor, Stainless Steel Appl | Main |
| Primary Bedroom 5.18 x 3.35 m | Closet | Second |
| Bedroom 2 3.5 x 2.55 m | Closet | Second |
| Bedroom 3 3.05 x 2.55 m | Closet | Second |
Client Remarks
Gorgeous Updated 3 Bdrm Home Located In The Heart Of Whitby. Main and 2nd Floor for Lease. Updated Kitchen With Mdf Cabinet, Back Splash & Quartz Counter Top. Maple Cabinet In Bathroom. Lots Of Pot Lights Backyard Fire Pot. Spacious 3 Bdrms In The 2nd Floor. Minutes To Hwy 401, 407, 412 & Dundas St, Public Transit. School, Bmo, Td & Cibc Banks, Service Canada, Lcbo, Dollar Store, Metro & Sobeys(24Hrs), Freshco, Shoppers Drug-Mart & Whitby Mall, 8 Min Drive To Oshawa Mall. NON-Smoker and NO Pet Please. Tenant is Responsible for Grass Cutting and Snow Shoveling. Basement is Not Included and will be leased separately. Tenant is responsible for 2/3 of the utilities.
Property Description
35 Kirby Crescent, Whitby, L1N 6T1
Property type
Link
Lot size
N/A acres
Style
2-Storey
Approx. Area
N/A Sqft
Home Overview
Last check for updates
17 days ago
Virtual tour
N/A
Basement information
Walk-Out
Building size
N/A
Status
In-Active
Property sub type
Maintenance fee
$N/A
Year built
--
Walk around the neighborhood
35 Kirby Crescent, Whitby, L1N 6T1Nearby Places

Angela Yang
Sales Representative, ANCHOR NEW HOMES INC.
English, Mandarin
Residential ResaleProperty ManagementPre Construction
 Walk Score for 35 Kirby Crescent
Walk Score for 35 Kirby Crescent

Book a Showing
Tour this home with Angela
Frequently Asked Questions about Kirby Crescent
Recently Sold Homes in Whitby
Check out recently sold properties. Listings updated daily
See the Latest Listings by Cities
1500+ home for sale in Ontario
