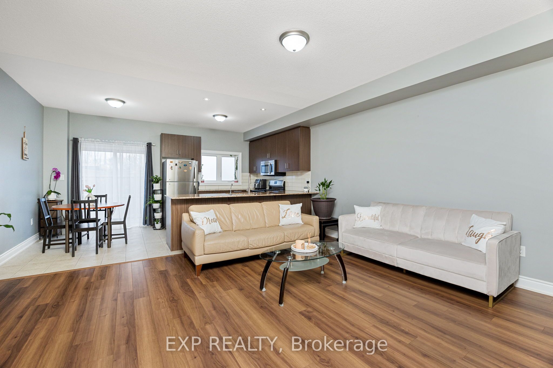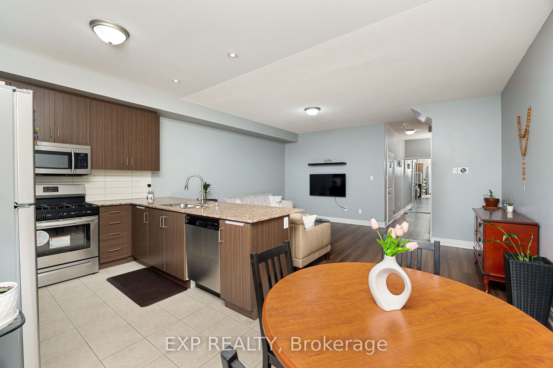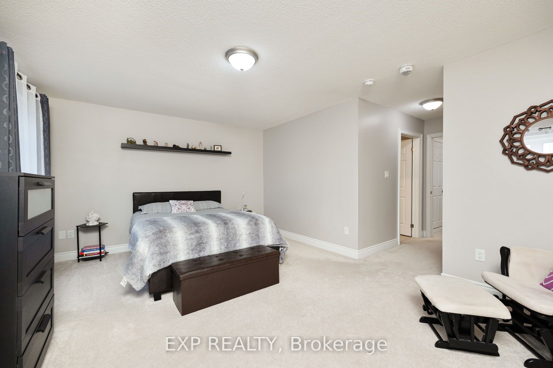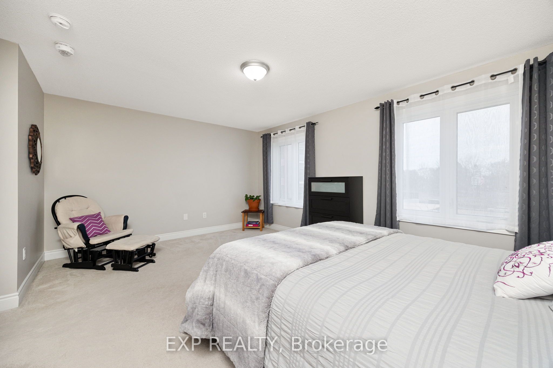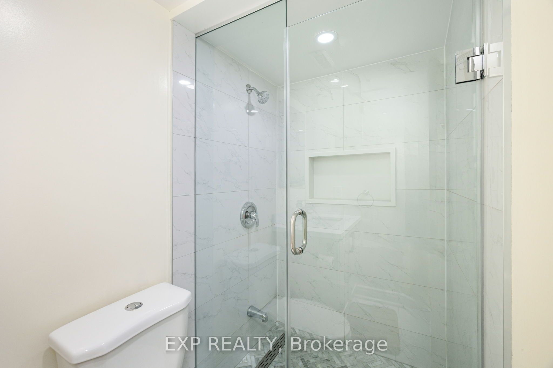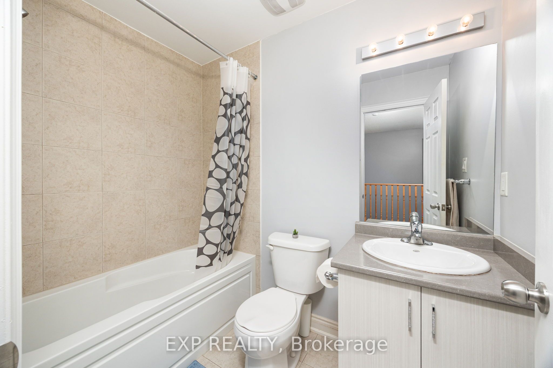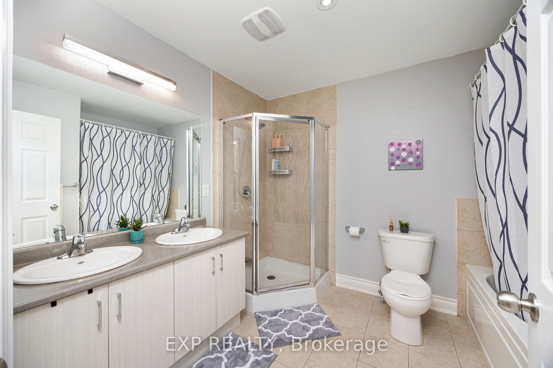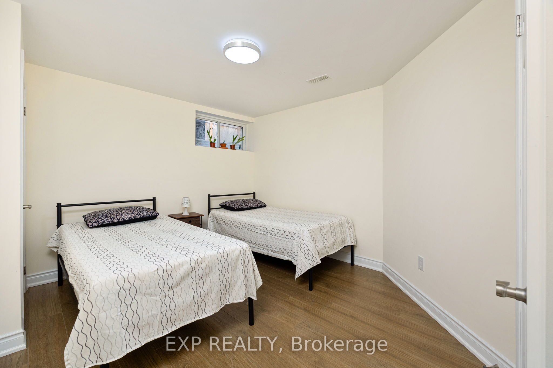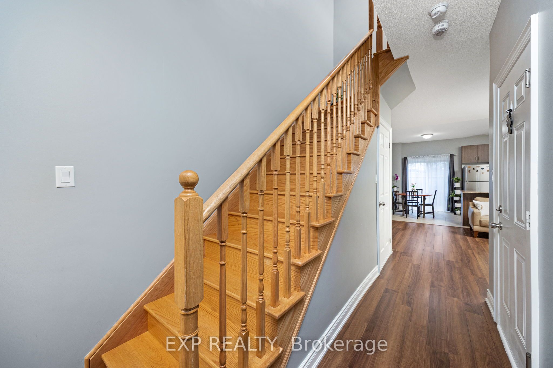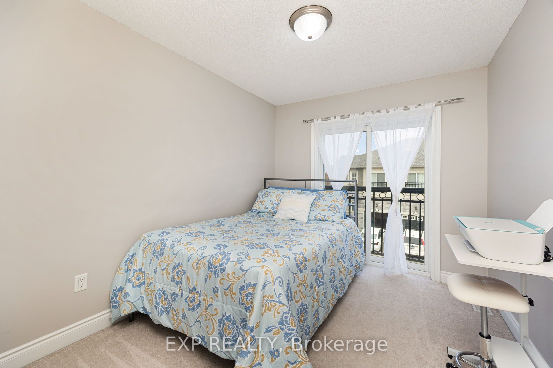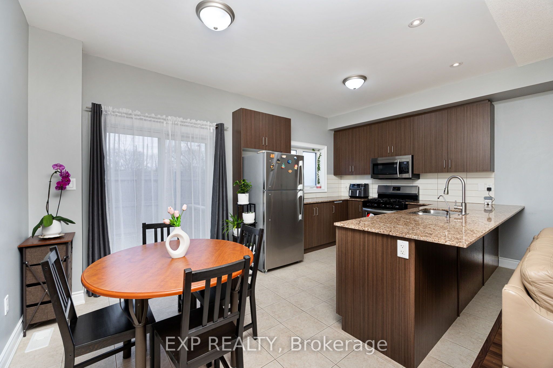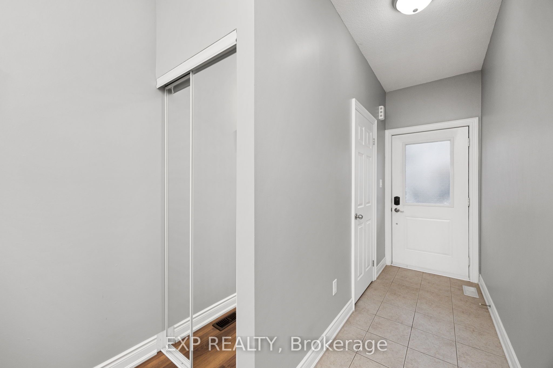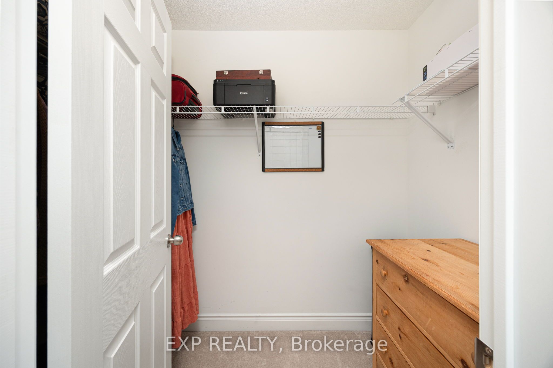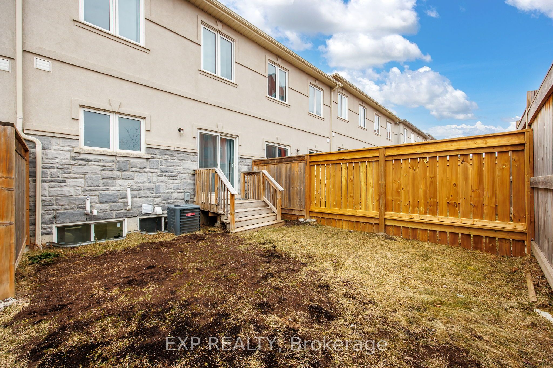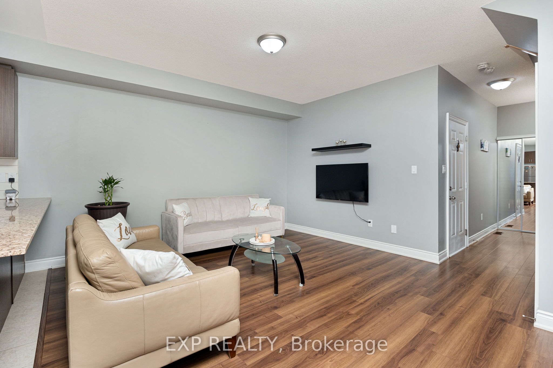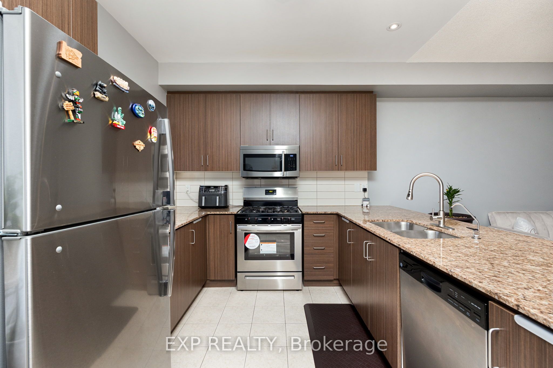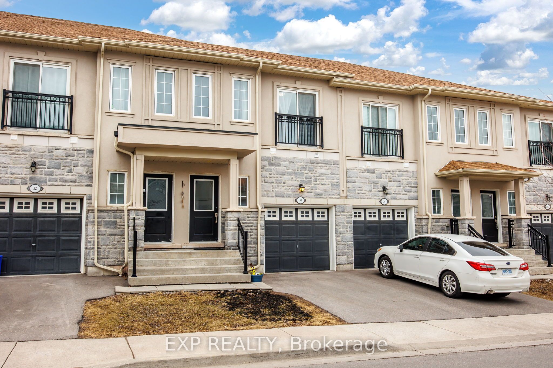
List Price: $789,000
34 Prospect Way, Whitby, L1N 0L4
- By EXP REALTY
Att/Row/Townhouse|MLS - #E12131749|New
4 Bed
4 Bath
1100-1500 Sqft.
Lot Size: 18.01 x 89.3 Feet
Built-In Garage
Price comparison with similar homes in Whitby
Compared to 9 similar homes
-7.1% Lower↓
Market Avg. of (9 similar homes)
$849,754
Note * The price comparison provided is based on publicly available listings of similar properties within the same area. While we strive to ensure accuracy, these figures are intended for general reference only and may not reflect current market conditions, specific property features, or recent sales. For a precise and up-to-date evaluation tailored to your situation, we strongly recommend consulting a licensed real estate professional.
Room Information
| Room Type | Features | Level |
|---|---|---|
| Living Room 5.22 x 4.11 m | Open Concept, Combined w/Dining, Hardwood Floor | Ground |
| Dining Room 5.22 x 4.11 m | Open Concept, Combined w/Living, Hardwood Floor | Ground |
| Kitchen 5.22 x 3.06 m | Open Concept, W/O To Yard, Stone Counters | Ground |
| Primary Bedroom 6.1 x 5.22 m | Walk-In Closet(s), 5 Pc Ensuite, South View | Second |
| Bedroom 2 4.32 x 2.4 m | Closet, Juliette Balcony, Broadloom | Second |
| Bedroom 3 4.02 x 2.71 m | Closet, Large Window, Broadloom | Second |
| Bedroom 4 4.27 x 3.42 m | Above Grade Window, Closet, Vinyl Floor | Basement |
| Kitchen 3.46 x 1.44 m | Stone Counters, Above Grade Window, Vinyl Floor | Basement |
Client Remarks
Welcome to tranquility in this beautifully upgraded 3+1 bedroom townhouse, ideally located in a family friendly neighbourhood. The main level features an open and inviting living & dining area, perfect for entertaining or relaxing with family. The well appointed kitchen has modern appliances and an abundance of counter and cupboard space, plus a walkout to a sunny south facing yard which is not facing the condo building. Upstairs, you'll find three generously sized bedrooms, including an extra large primary suite with a walk-in closet and private 5 piece ensuite bathroom. A rare feauture in this townhouse complex is the professionally finished basement, which adds even more value to this home, offering an extra bedroom, full bathroom and a fully equipped kitchen, ideal for guests or extended family. Additionally, a built-in garage for secure parking, storage and convenience, a tankless hot water system, a Nest Smart Energy System, filtered water system for the entire home and reverse osmosis drinking water in the main floor kitchen. Walking distance to public transit, schools, Whitby Mall, Service Ontario, restaurants, grocery stores, Wynfield and Rosedale Park, less than a 10 minute drive to GO station and 401. This townhouse combines modern living with plenty of room to grow. Don't miss the opportunity to make it yours! Offers any time.
Property Description
34 Prospect Way, Whitby, L1N 0L4
Property type
Att/Row/Townhouse
Lot size
N/A acres
Style
2-Storey
Approx. Area
N/A Sqft
Home Overview
Basement information
Finished
Building size
N/A
Status
In-Active
Property sub type
Maintenance fee
$N/A
Year built
--
Walk around the neighborhood
34 Prospect Way, Whitby, L1N 0L4Nearby Places

Angela Yang
Sales Representative, ANCHOR NEW HOMES INC.
English, Mandarin
Residential ResaleProperty ManagementPre Construction
Mortgage Information
Estimated Payment
$0 Principal and Interest
 Walk Score for 34 Prospect Way
Walk Score for 34 Prospect Way

Book a Showing
Tour this home with Angela
Frequently Asked Questions about Prospect Way
Recently Sold Homes in Whitby
Check out recently sold properties. Listings updated daily
See the Latest Listings by Cities
1500+ home for sale in Ontario
