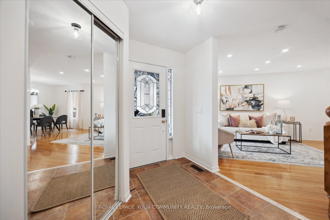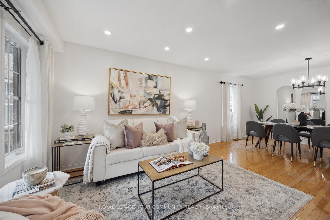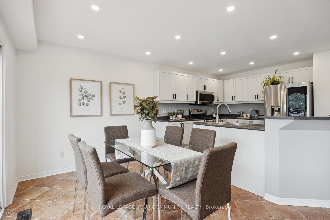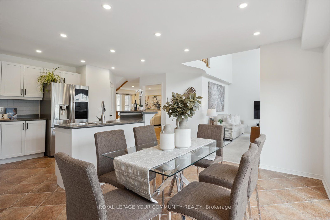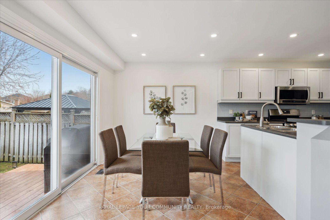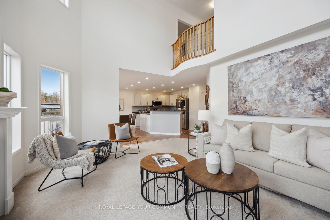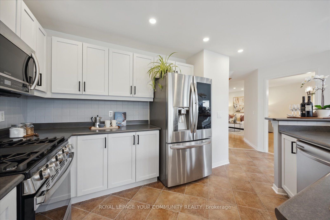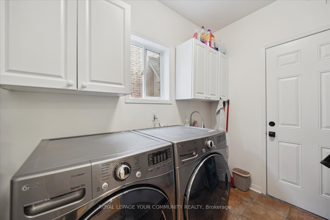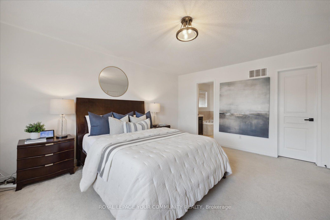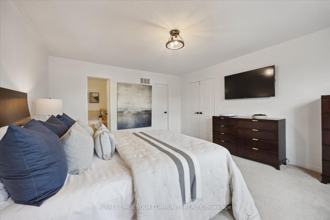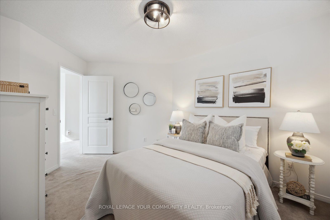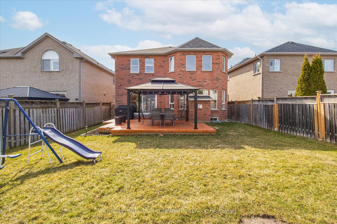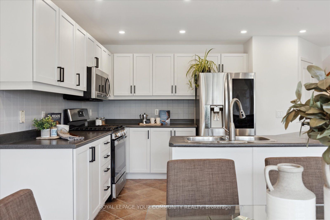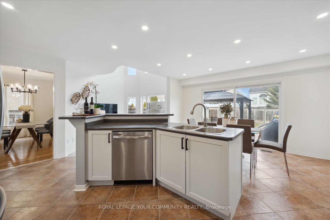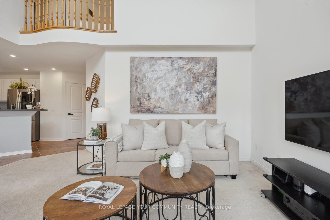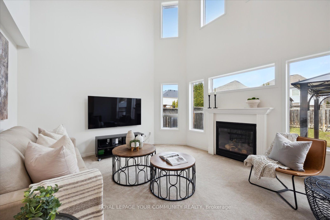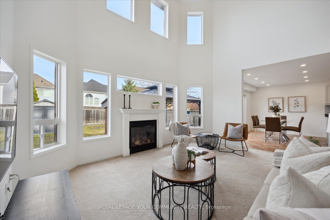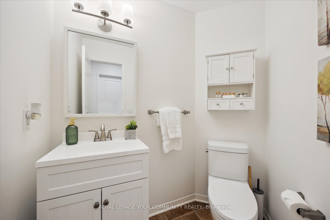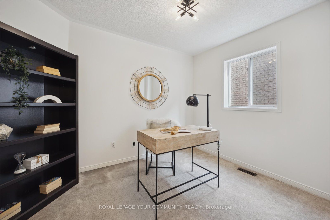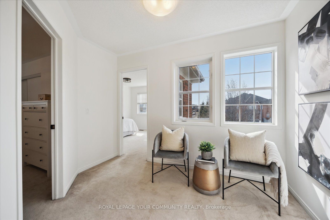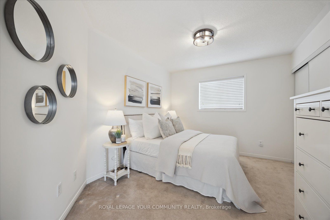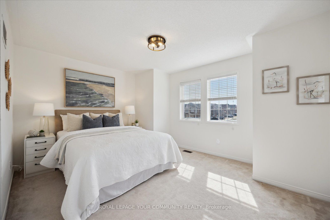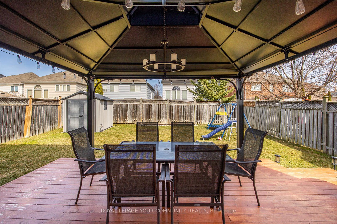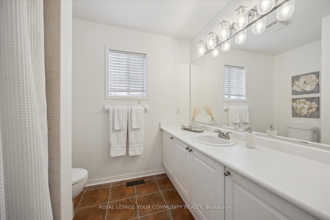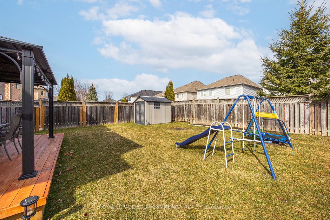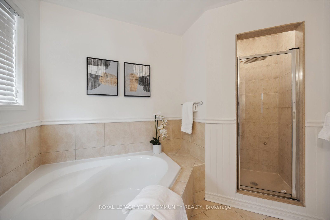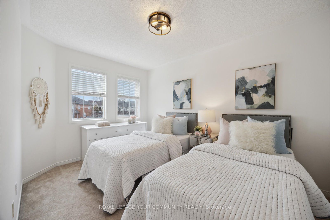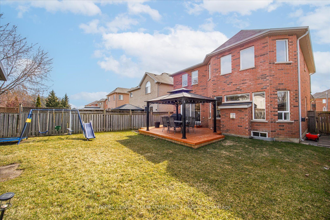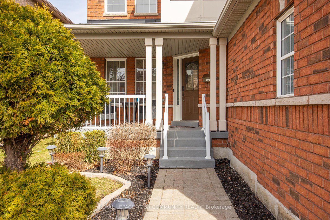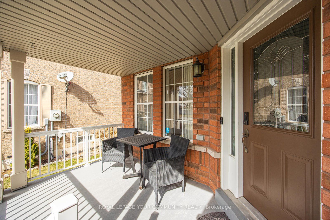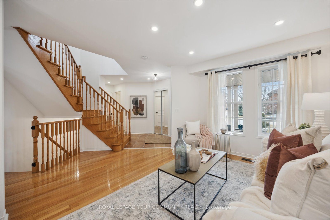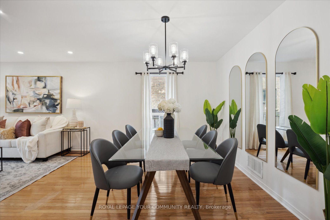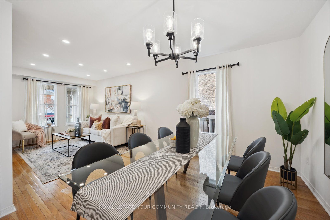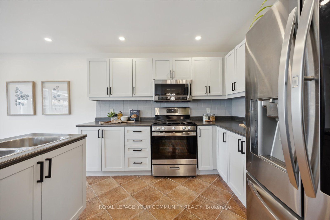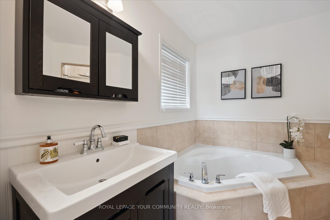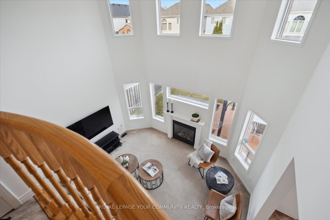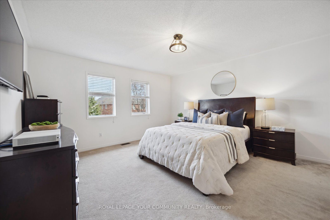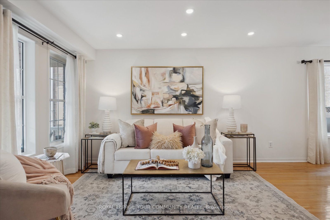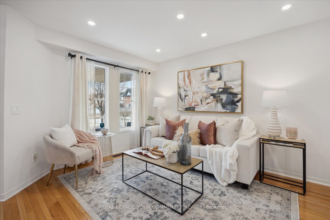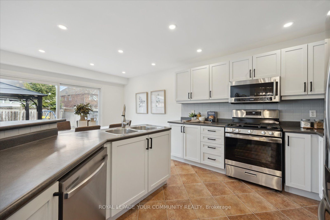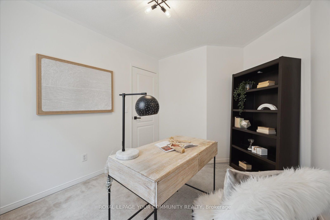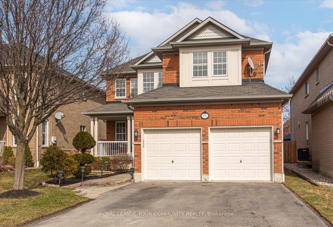
List Price: $1,239,000
3183 Country Lane, Whitby, L1P 0A4
- By ROYAL LEPAGE YOUR COMMUNITY REALTY
Detached|MLS - #E12066391|New
4 Bed
3 Bath
2500-3000 Sqft.
Attached Garage
Price comparison with similar homes in Whitby
Compared to 45 similar homes
6.1% Higher↑
Market Avg. of (45 similar homes)
$1,167,303
Note * Price comparison is based on the similar properties listed in the area and may not be accurate. Consult licences real estate agent for accurate comparison
Room Information
| Room Type | Features | Level |
|---|---|---|
| Living Room 3.55 x 2.91 m | Large Window, Pot Lights, Hardwood Floor | Main |
| Dining Room 3.83 x 3.04 m | Large Window, Combined w/Living, Hardwood Floor | Main |
| Kitchen 5.84 x 4.16 m | Updated, W/O To Deck, Pot Lights | Main |
| Primary Bedroom 4.85 x 4.2 m | Double Doors, Walk-In Closet(s), 4 Pc Ensuite | Second |
| Bedroom 2 4.15 x 2.79 m | Large Window, Large Closet | Second |
| Bedroom 3 3.69 x 3.05 m | Large Window, Large Closet | Second |
| Bedroom 4 4.32 x 3.54 m | Large Window, Large Closet | Second |
Client Remarks
This beautifully maintained 4 bedroom home nestled in the highly desired 'Williamsburg' community of Whitby offers functional living spaces ideal for both large and small families alike. The stunning curb appeal with a charming landscaped front walkway leads up to a cozy covered front porch. Soaring 2 storey ceilings in the family room with a gas fireplace and floor to ceiling windows allow for an abundance of natural light. The updated eat-in kitchen with stainless steel appliances has a walkout to a gorgeous cedar plank deck and an extra deep fenced backyard offering a quiet retreat for outdoor enjoyment. High quality finishes are found throughout with a convenient main floor laundry room, an unspoiled basement and a private office that makes working from home a breeze. The upper level boasts four bright and incredibly spacious bedrooms. Located within minutes of luxurious Thermea Spa, Herber Down walking trails, Highway 412, restaurants and shopping. Walking distance to top schools, transit and parks. Don't miss the opportunity to call this impressive move-in ready house your new home!
Property Description
3183 Country Lane, Whitby, L1P 0A4
Property type
Detached
Lot size
N/A acres
Style
2-Storey
Approx. Area
N/A Sqft
Home Overview
Last check for updates
Virtual tour
N/A
Basement information
Unfinished
Building size
N/A
Status
In-Active
Property sub type
Maintenance fee
$N/A
Year built
2024
Walk around the neighborhood
3183 Country Lane, Whitby, L1P 0A4Nearby Places

Shally Shi
Sales Representative, Dolphin Realty Inc
English, Mandarin
Residential ResaleProperty ManagementPre Construction
Mortgage Information
Estimated Payment
$0 Principal and Interest
 Walk Score for 3183 Country Lane
Walk Score for 3183 Country Lane

Book a Showing
Tour this home with Shally
Frequently Asked Questions about Country Lane
Recently Sold Homes in Whitby
Check out recently sold properties. Listings updated daily
No Image Found
Local MLS®️ rules require you to log in and accept their terms of use to view certain listing data.
No Image Found
Local MLS®️ rules require you to log in and accept their terms of use to view certain listing data.
No Image Found
Local MLS®️ rules require you to log in and accept their terms of use to view certain listing data.
No Image Found
Local MLS®️ rules require you to log in and accept their terms of use to view certain listing data.
No Image Found
Local MLS®️ rules require you to log in and accept their terms of use to view certain listing data.
No Image Found
Local MLS®️ rules require you to log in and accept their terms of use to view certain listing data.
No Image Found
Local MLS®️ rules require you to log in and accept their terms of use to view certain listing data.
No Image Found
Local MLS®️ rules require you to log in and accept their terms of use to view certain listing data.
Check out 100+ listings near this property. Listings updated daily
See the Latest Listings by Cities
1500+ home for sale in Ontario
