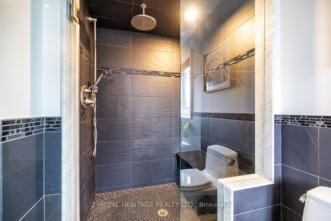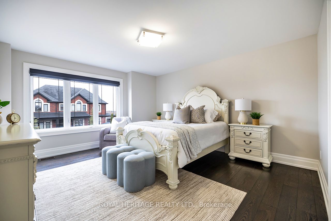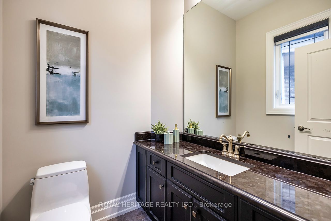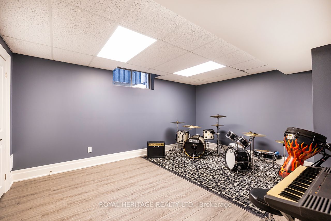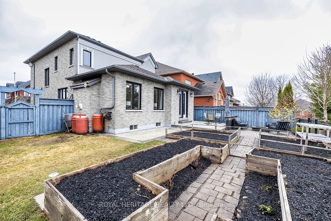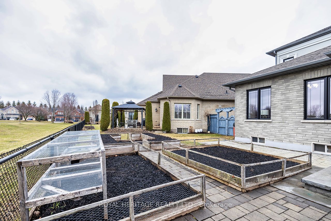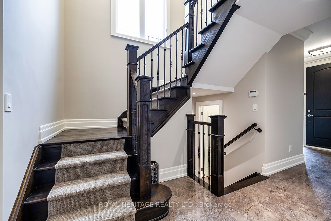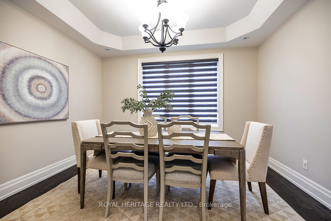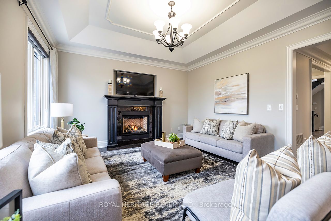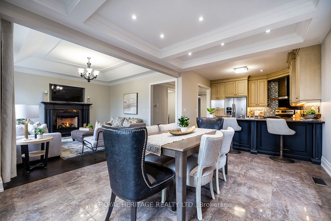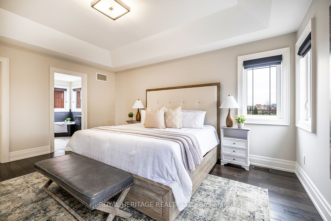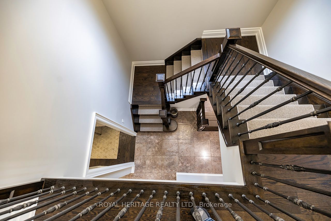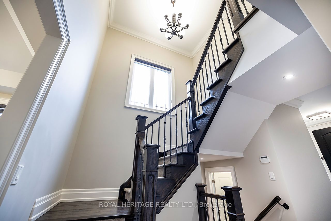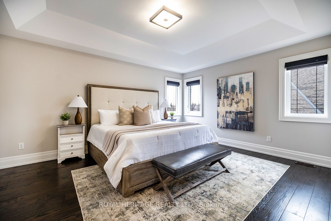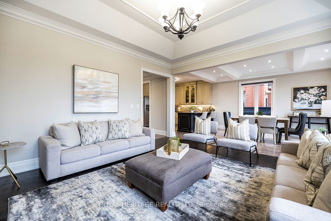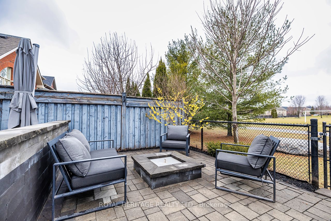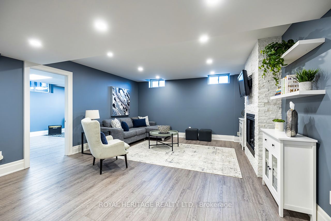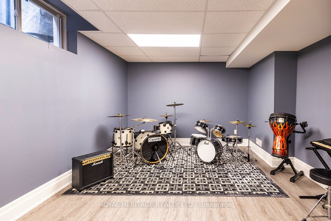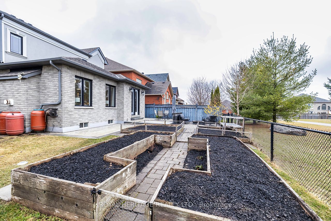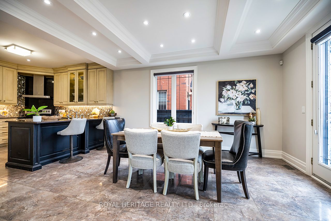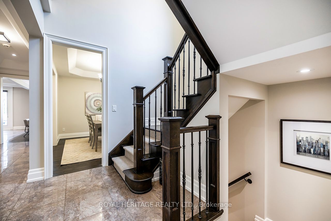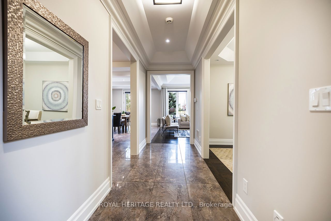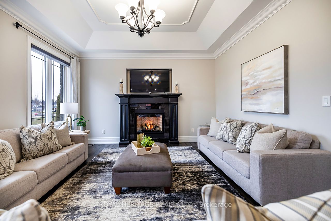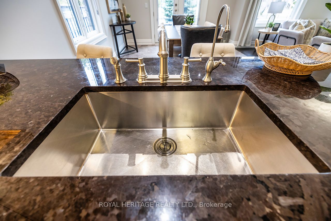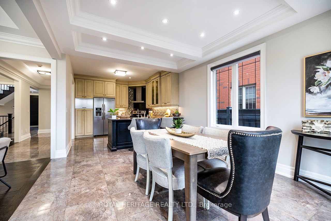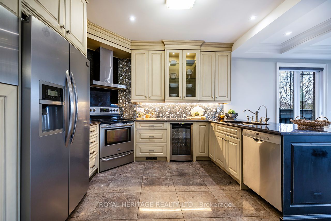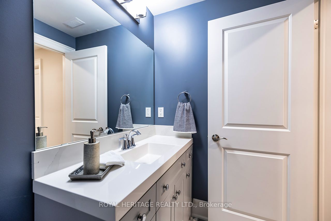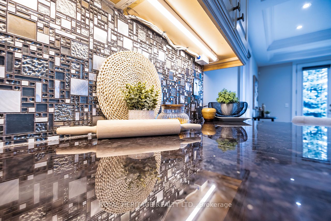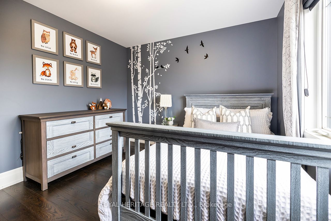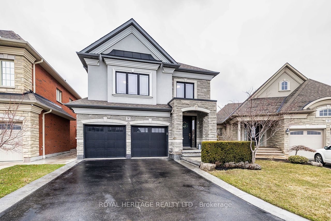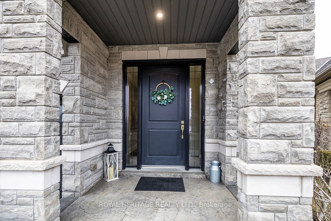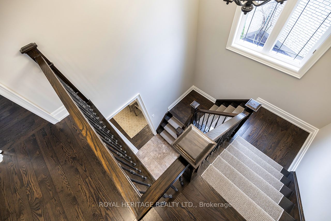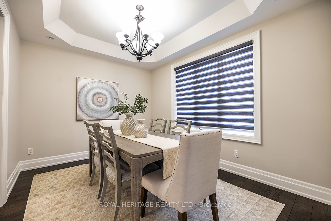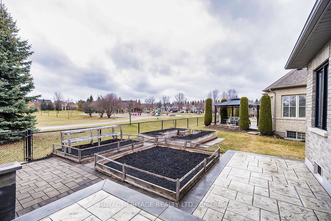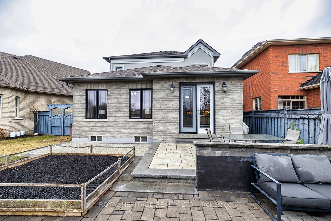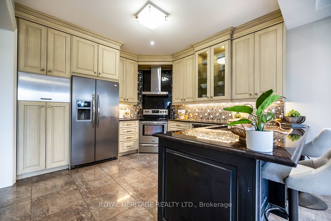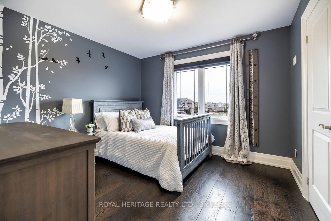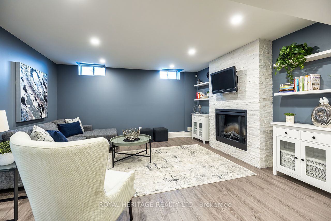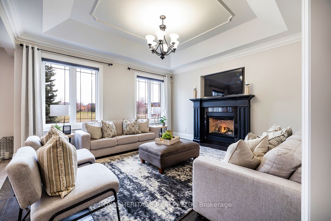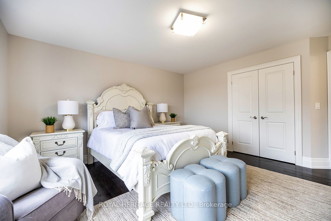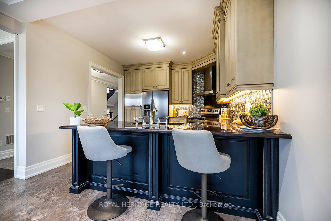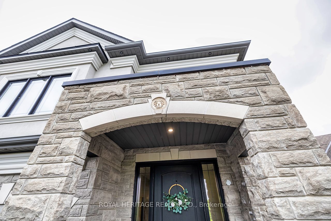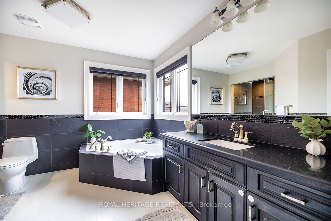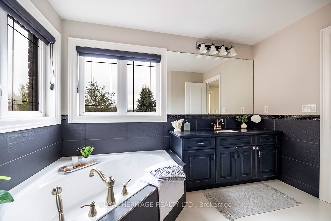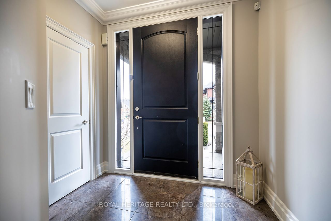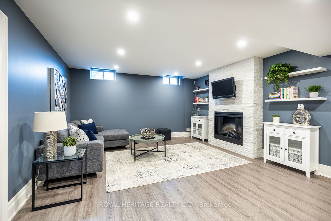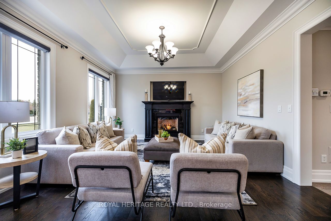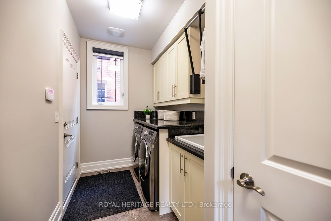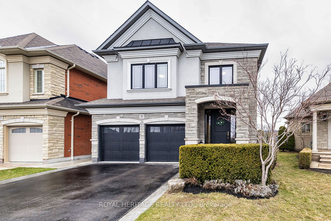
List Price: $1,349,999
30 Serene Court, Whitby, L1R 0L6
- By ROYAL HERITAGE REALTY LTD.
Detached|MLS - #E12082736|New
4 Bed
4 Bath
2000-2500 Sqft.
Built-In Garage
Price comparison with similar homes in Whitby
Compared to 46 similar homes
2.2% Higher↑
Market Avg. of (46 similar homes)
$1,321,380
Note * Price comparison is based on the similar properties listed in the area and may not be accurate. Consult licences real estate agent for accurate comparison
Room Information
| Room Type | Features | Level |
|---|---|---|
| Living Room 4.27 x 4.62 m | Hardwood Floor, Fireplace, Coffered Ceiling(s) | Main |
| Kitchen 3.68 x 3.48 m | Stainless Steel Appl, Granite Counters, Breakfast Bar | Main |
| Dining Room 4.85 x 3.68 m | Hardwood Floor, Coffered Ceiling(s), Pot Lights | Main |
| Primary Bedroom 3.87 x 4.95 m | 4 Pc Ensuite, Hardwood Floor, Walk-In Closet(s) | Second |
| Bedroom 2 4.57 x 4.09 m | Hardwood Floor, His and Hers Closets, Large Window | Second |
| Bedroom 3 3.2 x 3.42 m | Hardwood Floor, Double Closet, Large Window | Second |
| Bedroom 4 4.75 x 3.57 m | Vinyl Floor, His and Hers Closets, Window | Basement |
Client Remarks
Nestled on a quiet and prestigious cul-de-sac in the safe & family friendly Rolling Acres neighbourhood & built by one of Durham Region's most distinguished custom home builders (Delta Rae Homes), 30 Serene Court offers an opportunity to call a home that has so much to offer, your own. With an exceptionally functional, spacious & open concept floor plan, the main level boasts 9ft coffered ceilings, hardwood floors, extensive pot lights, crown molding, high baseboards & a walkout to your fully landscaped yard backing onto a park and green space. The eat in kitchen is fully equipped w/ stainless steel appliances, b/i wine fridge, breakfast bar & open sight lines making it perfect for hosting & entertaining. With an abundance of windows, natural light truly does flood the main floor from every angle and the gas fireplace offers a grand focal point & makes for the perfect place to stay warm during the frigid winter months. A fully finished lower level provides multiple storage options as well as an extra bedroom, relaxing recreation room, stone fireplace, beautiful vinyl plank flooring, pot lights and a private 3pc bathroom. The elegant oak staircase w/ wrought iron spindles leads you to 3 generous sized bedrooms that adorn the second floor including 2 full bathrooms, spa like ensuite, hardwood throughout & oversized baseboards. Main floor laundry with room to park four cars in private driveway & 2 in the garage (automatic, insulated doors w b/i storage, accessible from interior of home). Exterior pot lights in soffit, garden shed, garden beds, oversized entrance door w/ covered porch, 200 amp service & so much more. Come have a tour of 30 Serene Court for yourself & check out where you could soon be calling home!
Property Description
30 Serene Court, Whitby, L1R 0L6
Property type
Detached
Lot size
N/A acres
Style
2-Storey
Approx. Area
N/A Sqft
Home Overview
Last check for updates
Virtual tour
N/A
Basement information
Finished
Building size
N/A
Status
In-Active
Property sub type
Maintenance fee
$N/A
Year built
--
Walk around the neighborhood
30 Serene Court, Whitby, L1R 0L6Nearby Places

Shally Shi
Sales Representative, Dolphin Realty Inc
English, Mandarin
Residential ResaleProperty ManagementPre Construction
Mortgage Information
Estimated Payment
$0 Principal and Interest
 Walk Score for 30 Serene Court
Walk Score for 30 Serene Court

Book a Showing
Tour this home with Shally
Frequently Asked Questions about Serene Court
Recently Sold Homes in Whitby
Check out recently sold properties. Listings updated daily
No Image Found
Local MLS®️ rules require you to log in and accept their terms of use to view certain listing data.
No Image Found
Local MLS®️ rules require you to log in and accept their terms of use to view certain listing data.
No Image Found
Local MLS®️ rules require you to log in and accept their terms of use to view certain listing data.
No Image Found
Local MLS®️ rules require you to log in and accept their terms of use to view certain listing data.
No Image Found
Local MLS®️ rules require you to log in and accept their terms of use to view certain listing data.
No Image Found
Local MLS®️ rules require you to log in and accept their terms of use to view certain listing data.
No Image Found
Local MLS®️ rules require you to log in and accept their terms of use to view certain listing data.
No Image Found
Local MLS®️ rules require you to log in and accept their terms of use to view certain listing data.
Check out 100+ listings near this property. Listings updated daily
See the Latest Listings by Cities
1500+ home for sale in Ontario
