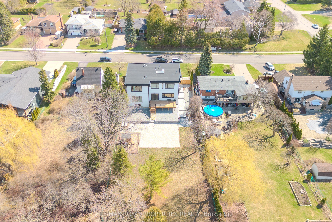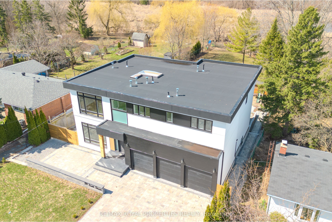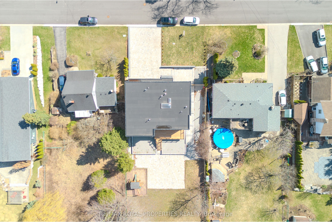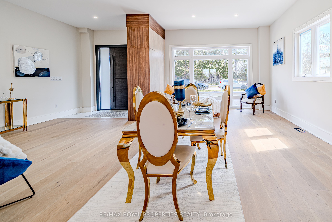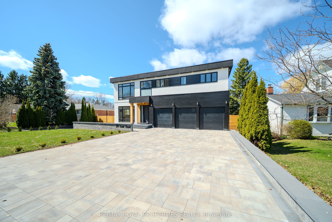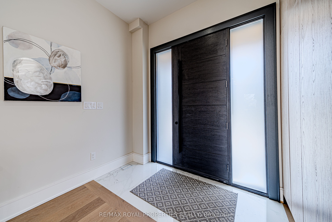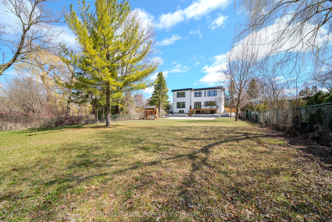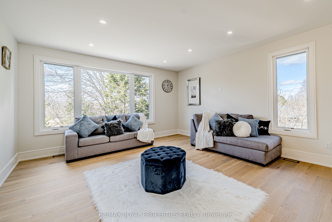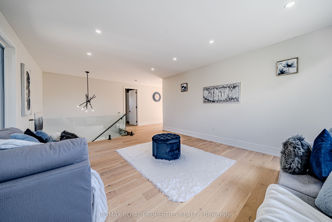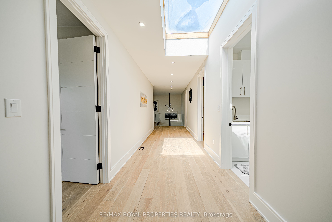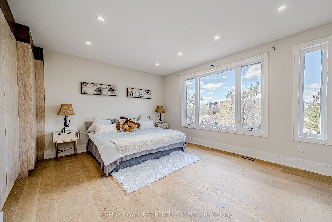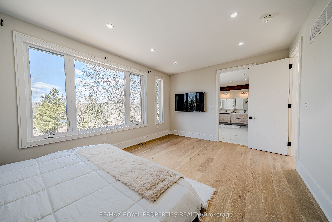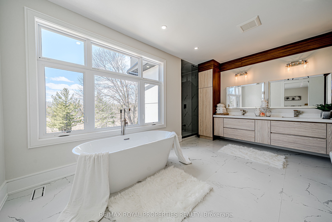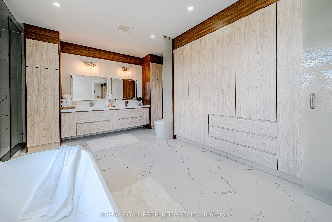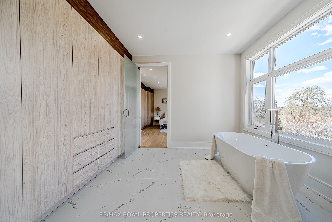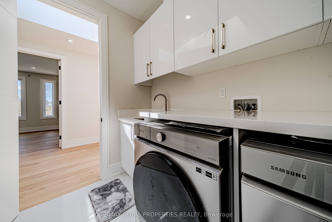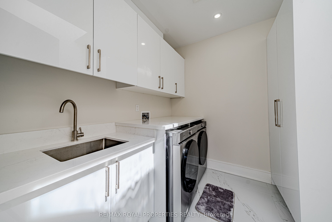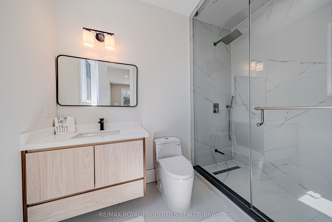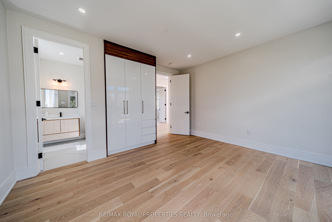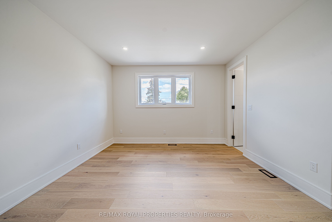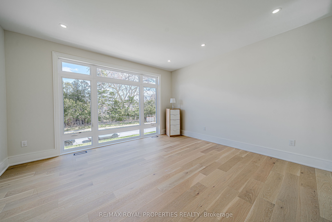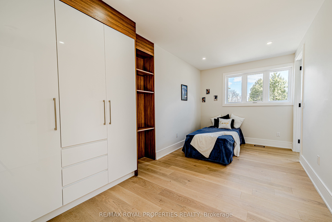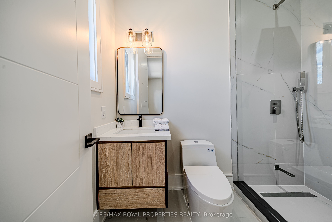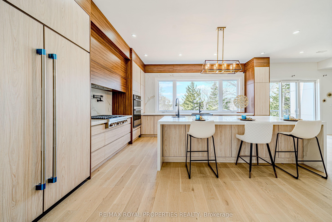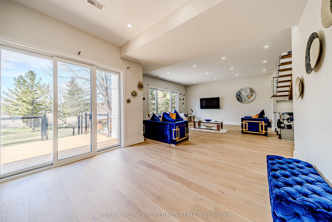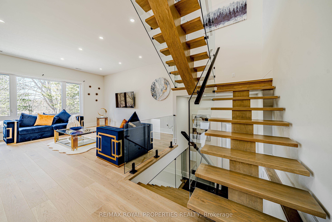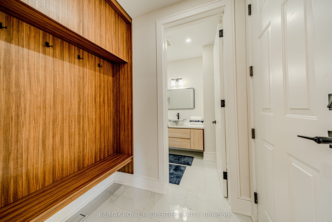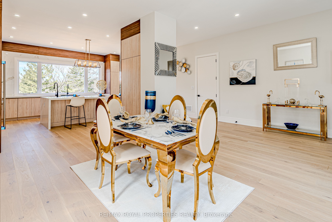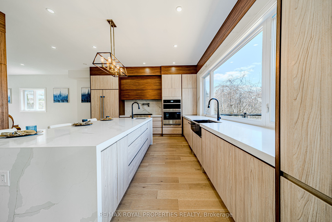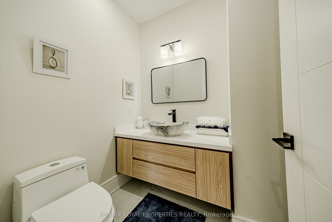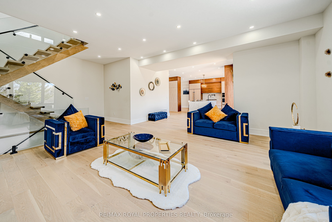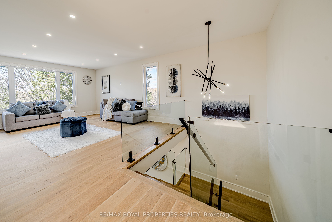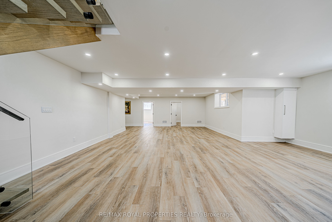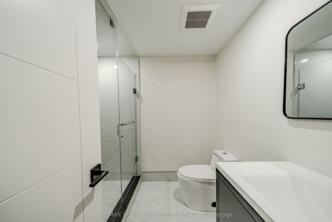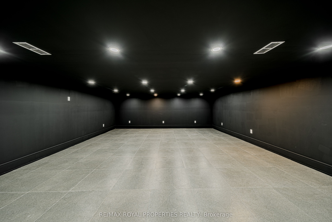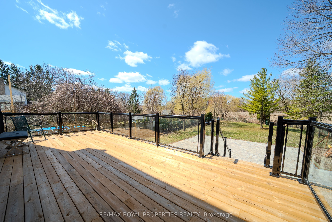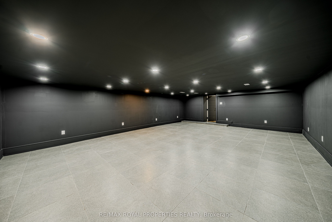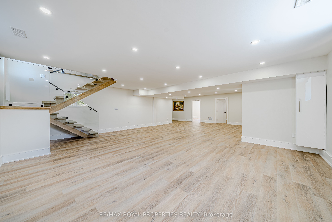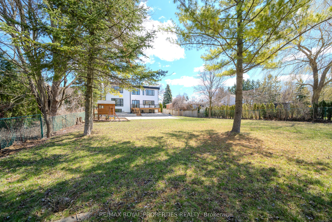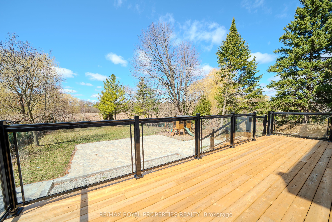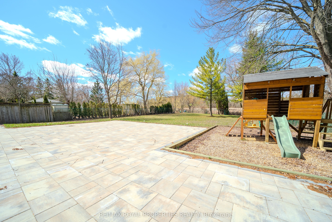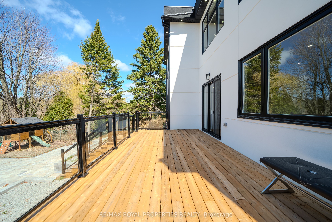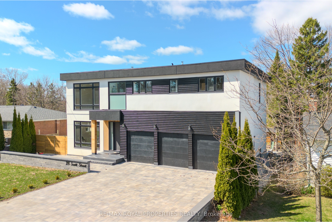
List Price: $2,749,999
28 Scott Street, Whitby, L1N 3L1
- By RE/MAX ROYAL PROPERTIES REALTY
Detached|MLS - #E12099422|New
6 Bed
6 Bath
3500-5000 Sqft.
Lot Size: 75 x 585.35 Feet
Attached Garage
Price comparison with similar homes in Whitby
Compared to 3 similar homes
71.3% Higher↑
Market Avg. of (3 similar homes)
$1,604,999
Note * The price comparison provided is based on publicly available listings of similar properties within the same area. While we strive to ensure accuracy, these figures are intended for general reference only and may not reflect current market conditions, specific property features, or recent sales. For a precise and up-to-date evaluation tailored to your situation, we strongly recommend consulting a licensed real estate professional.
Room Information
| Room Type | Features | Level |
|---|---|---|
| Dining Room 6 x 6.79 m | Breakfast Bar, Combined w/Living, Modern Kitchen | Main |
| Kitchen 5.88 x 4.54 m | B/I Microwave, Centre Island, Hardwood Floor | Main |
| Primary Bedroom 3.84 x 5.21 m | 5 Pc Ensuite, B/I Closet, Hardwood Floor | Second |
| Bedroom 2 4.6 x 4.6 m | 4 Pc Ensuite, Hardwood Floor, B/I Closet | Second |
| Bedroom 3 4.6 x 3.23 m | 4 Pc Ensuite, Hardwood Floor, B/I Closet | Second |
| Bedroom 4 4.51 x 4.94 m | 4 Pc Ensuite, Hardwood Floor, B/I Closet | Second |
| Bedroom 3.69 x 3.39 m | Above Grade Window, Hardwood Floor, B/I Closet | Basement |
| Bedroom 4.25 x 4.33 m | Above Grade Window, Hardwood Floor, B/I Closet | Basement |
Client Remarks
Luxury Custom Home in the Heart of Whitby!Welcome to this breathtaking custom-built residence that exudes elegance, sophistication and superior craftsmanship.The grand foyer boasts 10ft ceilings which leads to an expanse principal room filled with natural light.The gourmet kitchen is built for both function and finesse, featuring top-of-the-line Jenn air appliances, a large island with seating, and seamless flow into the formal dining room and open-concept living area perfect for hosting in style.The lavish primary suite is complete with a spa-inspired ensuite and walk-in closet.Each additional bedroom offers generous proportions and its own ensuite providing ultimate comfort and privacy for family or guests.The fully finished lower level features two additional bedrooms, a full bathroom and a spacious recreational area that adds versatility for a home theatre, gym, games room, or in-law suite.Outside, enjoy a landscaped backyard ideal for summer entertaining, complete with space for lounging and dining.Situated in a prestigious neighbourhood, this home is close to top rated schools, parks, and all essential amenities.A true showpiece for the most discerning buyer.
Property Description
28 Scott Street, Whitby, L1N 3L1
Property type
Detached
Lot size
N/A acres
Style
2-Storey
Approx. Area
N/A Sqft
Home Overview
Basement information
Finished
Building size
N/A
Status
In-Active
Property sub type
Maintenance fee
$N/A
Year built
--
Walk around the neighborhood
28 Scott Street, Whitby, L1N 3L1Nearby Places

Angela Yang
Sales Representative, ANCHOR NEW HOMES INC.
English, Mandarin
Residential ResaleProperty ManagementPre Construction
Mortgage Information
Estimated Payment
$0 Principal and Interest
 Walk Score for 28 Scott Street
Walk Score for 28 Scott Street

Book a Showing
Tour this home with Angela
Frequently Asked Questions about Scott Street
Recently Sold Homes in Whitby
Check out recently sold properties. Listings updated daily
See the Latest Listings by Cities
1500+ home for sale in Ontario
