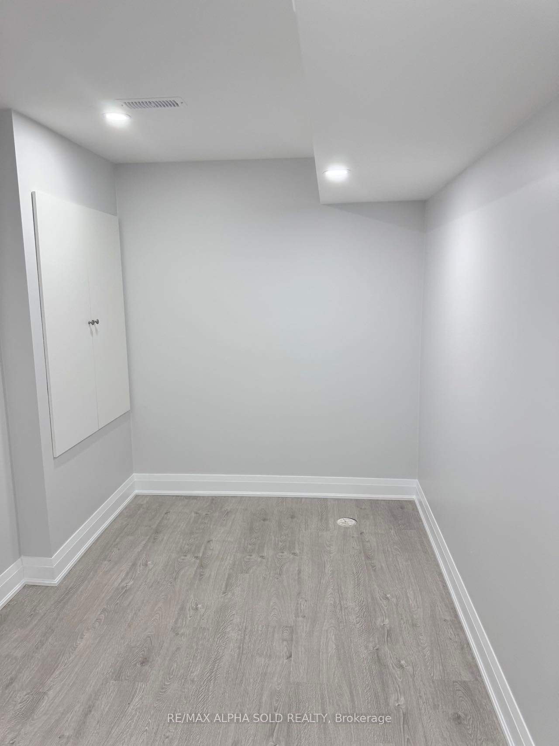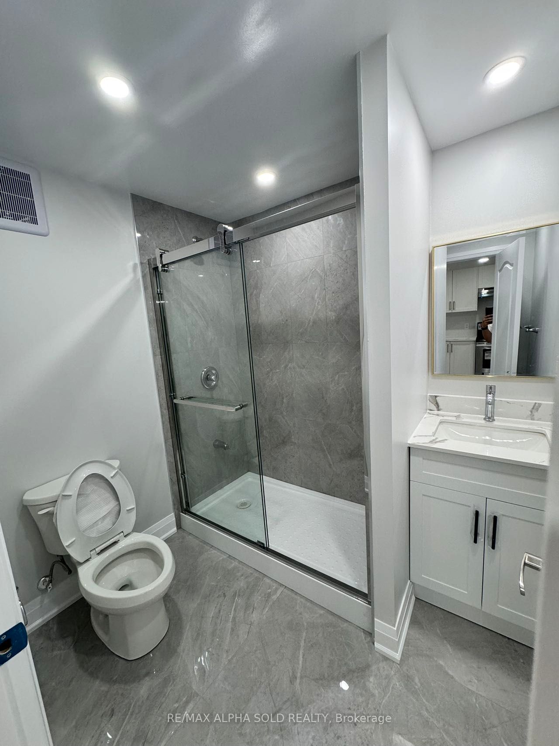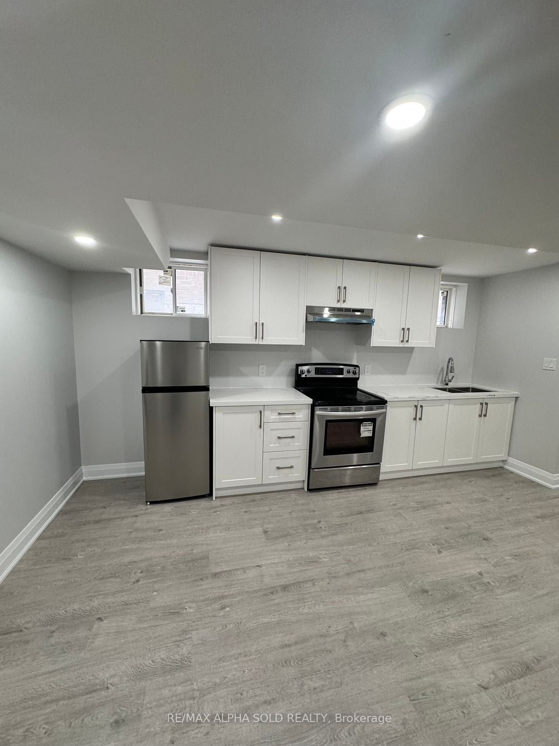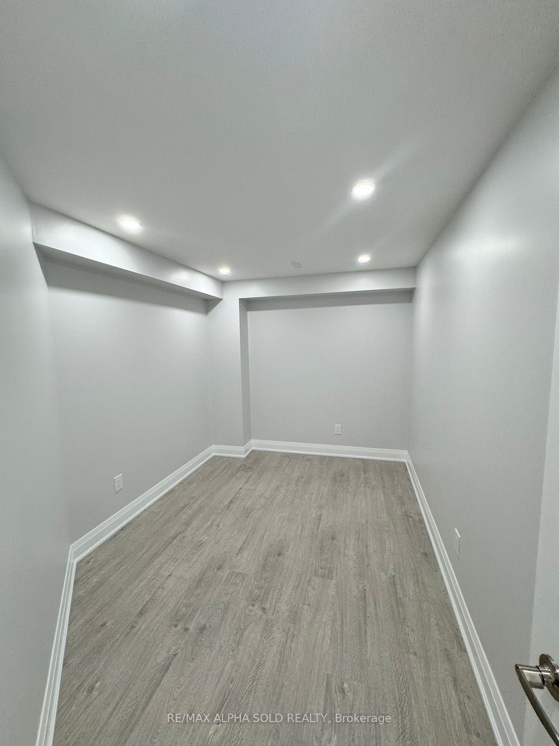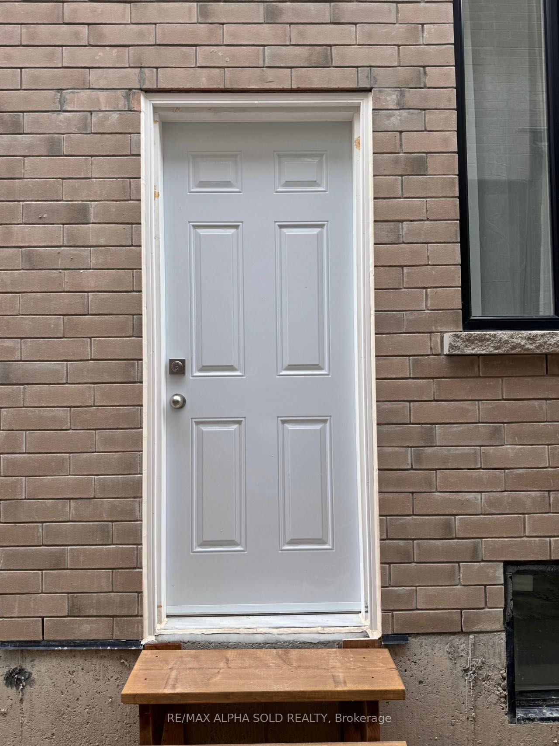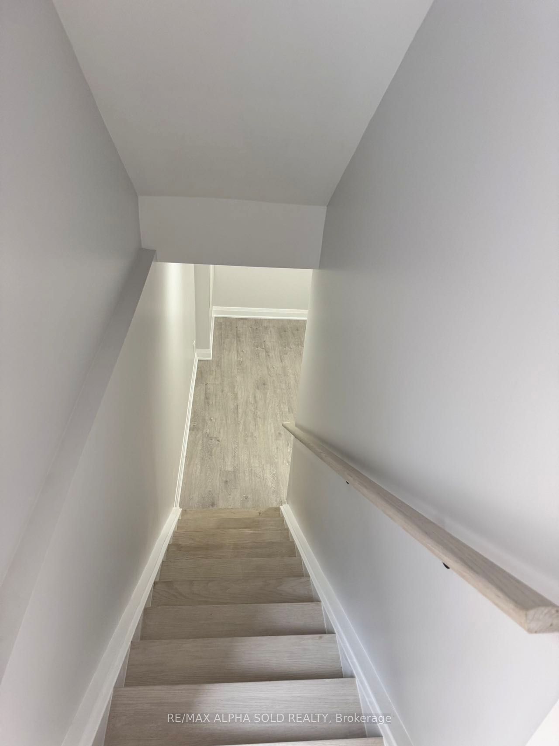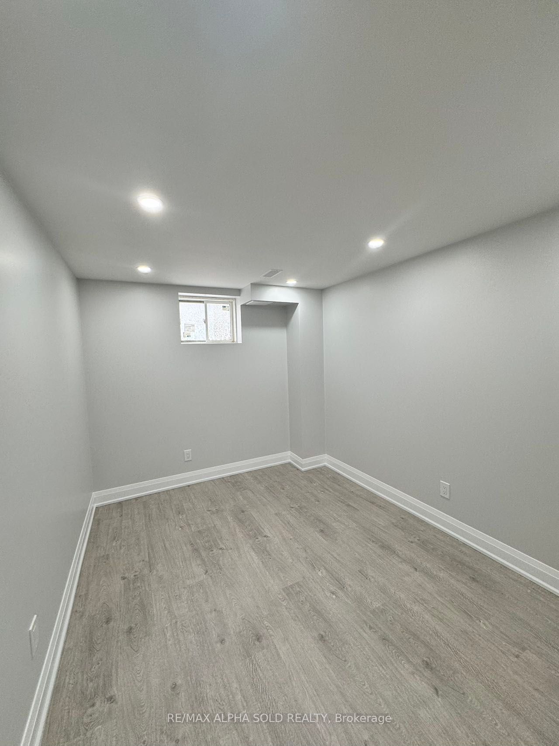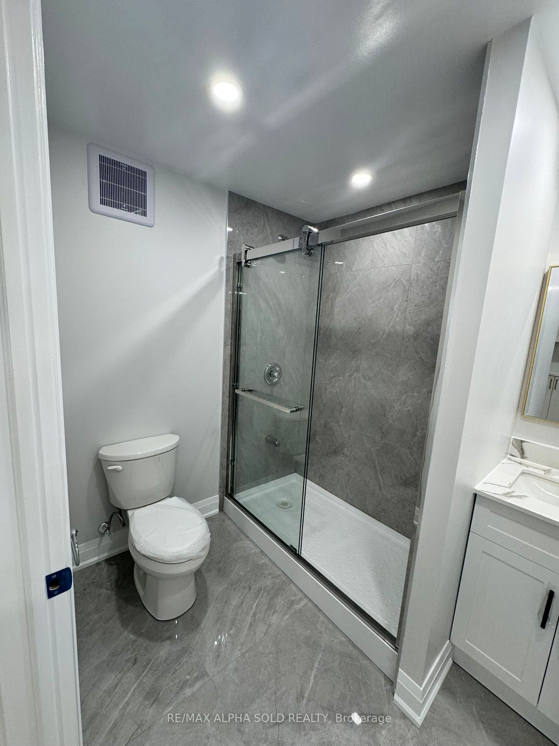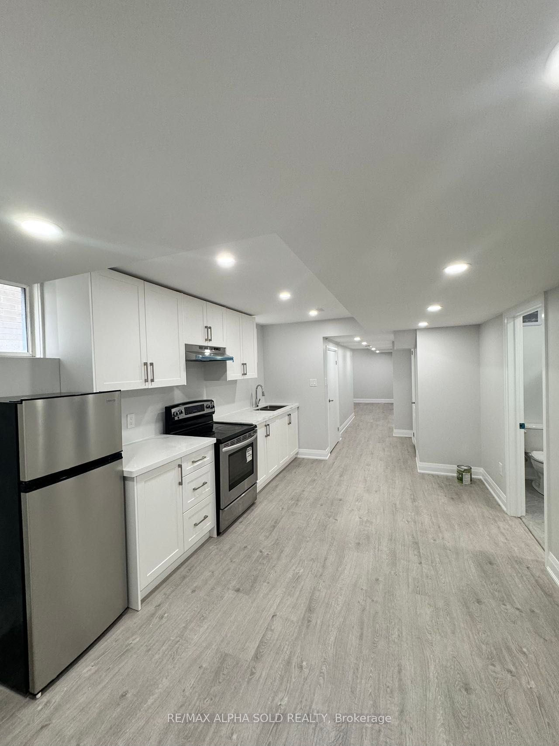
List Price: $1,750 /mo
26 Deer Ridge Crescent, Whitby, L1P 0P3
- By RE/MAX ALPHA SOLD REALTY
Detached|MLS - #E12105162|New
2 Bed
1 Bath
2000-2500 Sqft.
Lot Size: 26 x 106 Feet
Attached Garage
Room Information
| Room Type | Features | Level |
|---|---|---|
| Living Room 0 x 0 m | Laminate, Combined w/Dining, Window | Basement |
| Dining Room 0 x 0 m | Laminate, Combined w/Living, Pot Lights | Basement |
| Kitchen 0 x 0 m | Laminate, Stainless Steel Appl, Granite Counters | Basement |
| Bedroom 0 x 0 m | Laminate, Window | Basement |
| Bedroom 2 0 x 0 m | Laminate | Basement |
Client Remarks
Newly renovated 2 bedroom + 1 Bathroom basement with separate entrance. Welcome to this exquisite brand new detached house, perfectly situated in a picturesque location that blends tranquility with convenience. This home offers not only modern comfort but also easy access to amenities that enhance everyday living. Close to all shopping and HWYs. Spacious and sun filled house. Be the 1st one to Live in this amazing beauty.
Property Description
26 Deer Ridge Crescent, Whitby, L1P 0P3
Property type
Detached
Lot size
< .50 acres
Style
2-Storey
Approx. Area
N/A Sqft
Home Overview
Last check for updates
Virtual tour
N/A
Basement information
Full,Unfinished
Building size
N/A
Status
In-Active
Property sub type
Maintenance fee
$N/A
Year built
--
Walk around the neighborhood
26 Deer Ridge Crescent, Whitby, L1P 0P3Nearby Places

Angela Yang
Sales Representative, ANCHOR NEW HOMES INC.
English, Mandarin
Residential ResaleProperty ManagementPre Construction
 Walk Score for 26 Deer Ridge Crescent
Walk Score for 26 Deer Ridge Crescent

Book a Showing
Tour this home with Angela
Frequently Asked Questions about Deer Ridge Crescent
Recently Sold Homes in Whitby
Check out recently sold properties. Listings updated daily
See the Latest Listings by Cities
1500+ home for sale in Ontario
