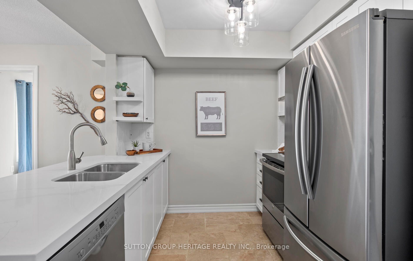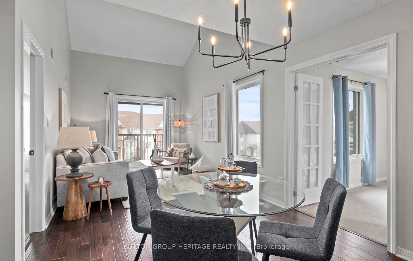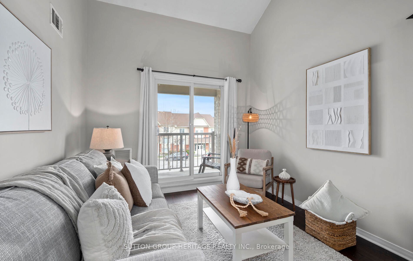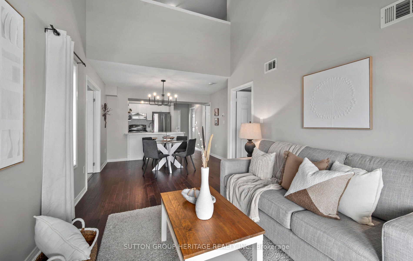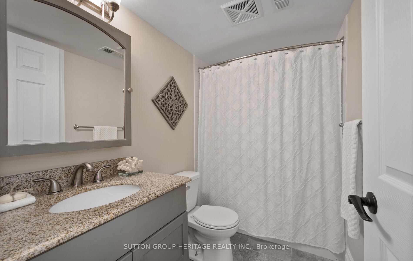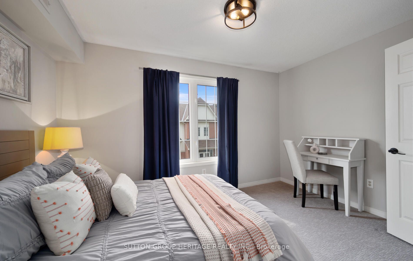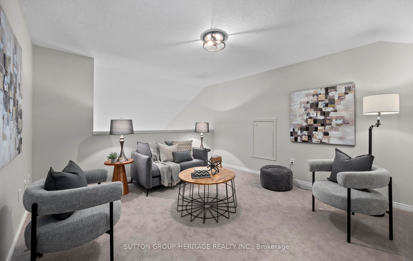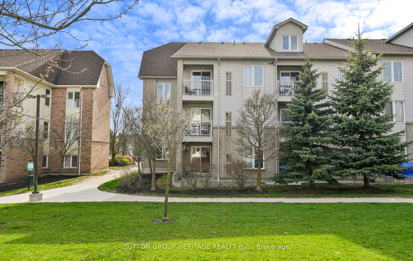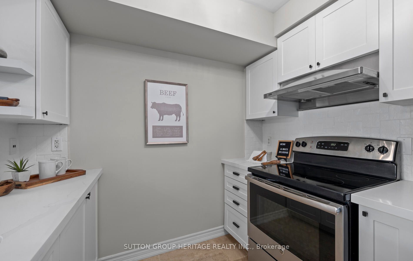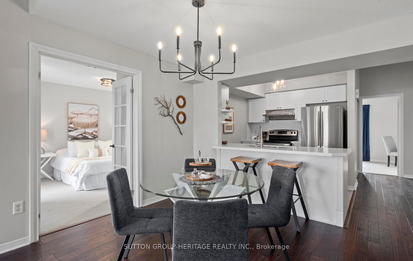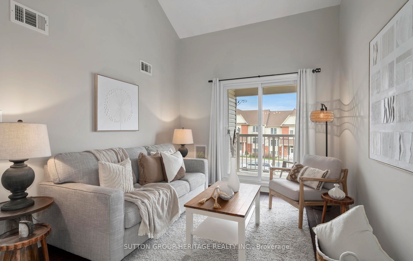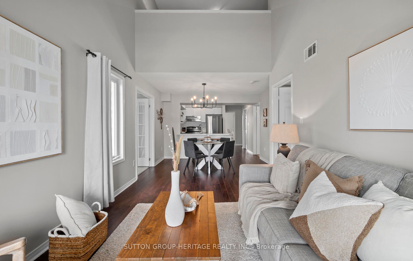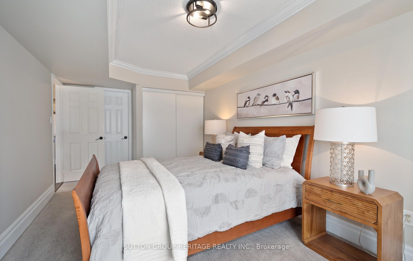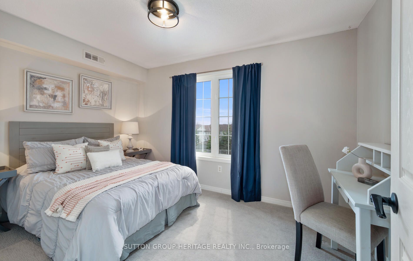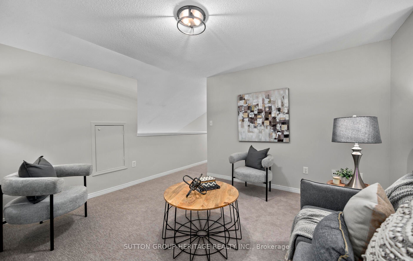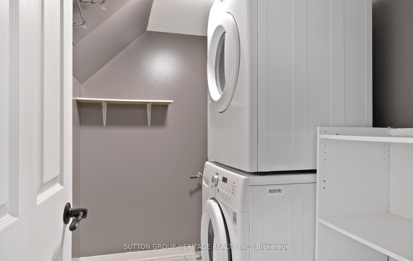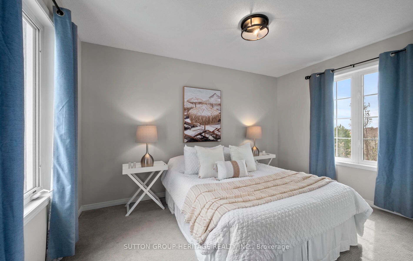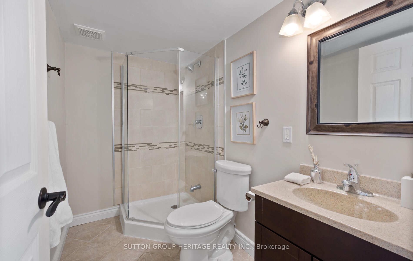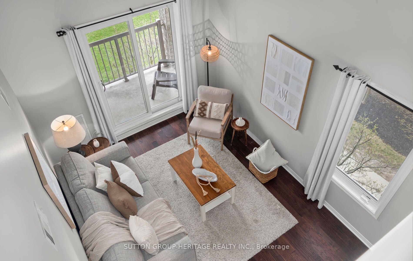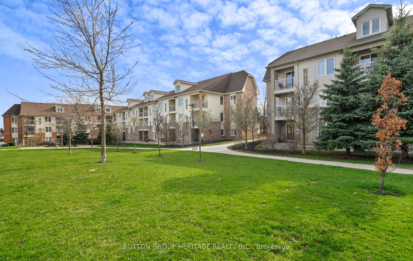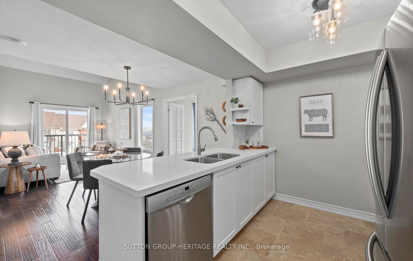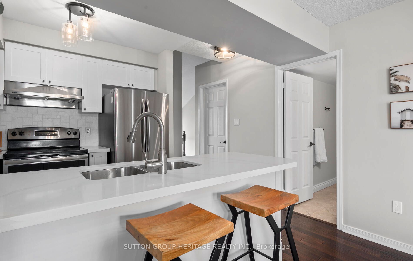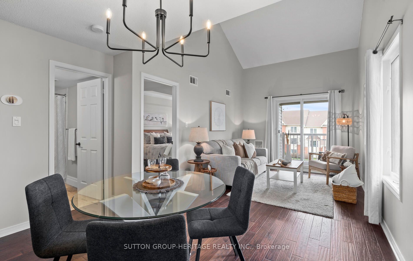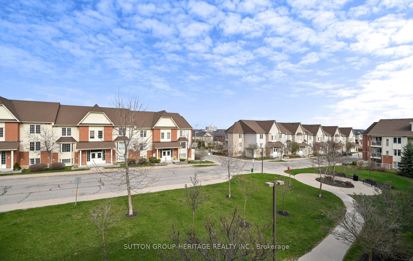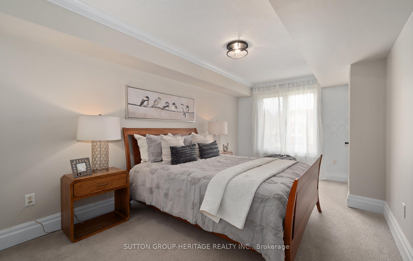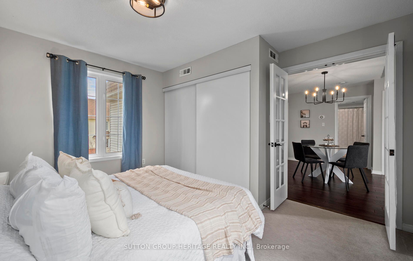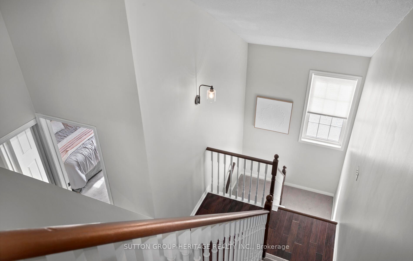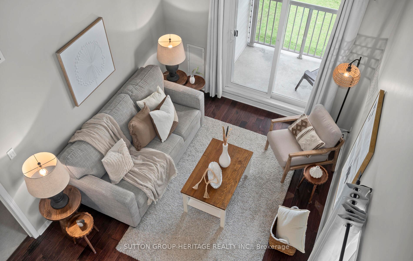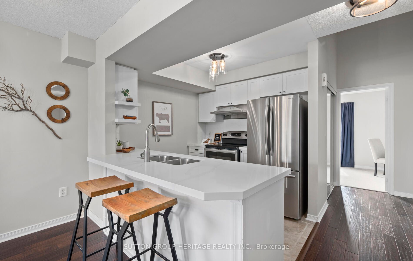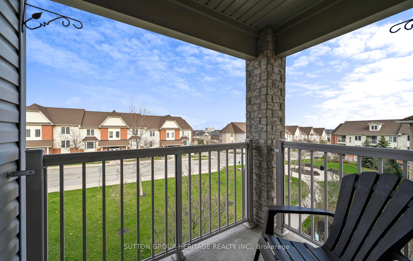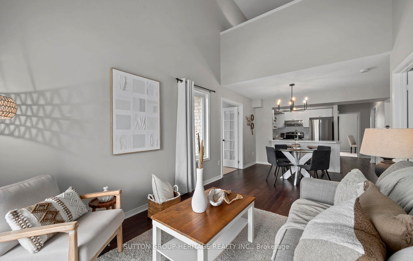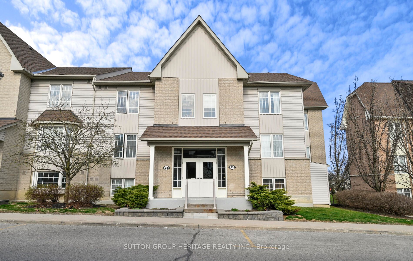
List Price: $599,900 + $398 maint. fee
25 Petra Way, Whitby, L1R 0A7
- By SUTTON GROUP-HERITAGE REALTY INC.
Condo Apartment|MLS - #E12109519|New
4 Bed
2 Bath
1400-1599 Sqft.
Underground Garage
Included in Maintenance Fee:
Water
Building Insurance
Parking
Common Elements
Price comparison with similar homes in Whitby
Compared to 1 similar home
-36.8% Lower↓
Market Avg. of (1 similar homes)
$949,000
Note * Price comparison is based on the similar properties listed in the area and may not be accurate. Consult licences real estate agent for accurate comparison
Room Information
| Room Type | Features | Level |
|---|---|---|
| Kitchen 2.58 x 3.08 m | Stainless Steel Appl, Quartz Counter, Breakfast Bar | Main |
| Dining Room 6.5 x 3.08 m | Open Concept, Overlooks Family | Main |
| Living Room 6.5 x 3.61 m | Vaulted Ceiling(s), W/O To Balcony, Open Concept | Main |
| Bedroom 5.68 x 3.04 m | 4 Pc Ensuite, Double Closet, Crown Moulding | Main |
| Bedroom 2 3.93 x 2.62 m | Walk-In Closet(s), Broadloom, Window | Main |
| Bedroom 3 3.9 x 3.47 m | French Doors, Double Closet, Large Window | Main |
Client Remarks
Welcome to one of Petra Ways most coveted units. This Rarely available THREE + 1 Bedroom, 2 Full Bath, TWO-LEVEL penthouse condo Boasts 1516 Sq. Feet of living space with serious 'wow' factor. Bright, open, and beautifully updated, this top-floor unit impresses with soaring 17+ ft ceilings, fresh modern flooring, brand new quartz counters, stainless steel appliances, and a fresh coat of paint throughout. The open-concept kitchen and living area flow seamlessly to your private balcony overlooking peaceful green space the perfect spot for morning coffee or evening cocktails. The smart layout offers not only space, but flexibility with three spacious bedrooms, including a primary retreat with ensuite and a second bedroom with its own walk-in closet. Upstairs, the loft flex space is ideal for a home office, guest room, home gym or cozy hangout. Bonus perks: 2 underground parking spaces, 1 large locker, pet-friendly building. All this and with maintenance fees (under $400/month!). Located steps to shopping, top-rated schools, restaurants, Thermea Spa, Downtown Whitby, and with quick access to the 401, 407, and GO Train. This home checks all the boxes for first-time buyers, Growing families, Young professionals, and smart investors. Move in, stretch out, and love where you live.
Property Description
25 Petra Way, Whitby, L1R 0A7
Property type
Condo Apartment
Lot size
N/A acres
Style
Stacked Townhouse
Approx. Area
N/A Sqft
Home Overview
Last check for updates
Virtual tour
N/A
Basement information
None
Building size
N/A
Status
In-Active
Property sub type
Maintenance fee
$398.49
Year built
2024
Walk around the neighborhood
25 Petra Way, Whitby, L1R 0A7Nearby Places

Angela Yang
Sales Representative, ANCHOR NEW HOMES INC.
English, Mandarin
Residential ResaleProperty ManagementPre Construction
Mortgage Information
Estimated Payment
$0 Principal and Interest
 Walk Score for 25 Petra Way
Walk Score for 25 Petra Way

Book a Showing
Tour this home with Angela
Frequently Asked Questions about Petra Way
Recently Sold Homes in Whitby
Check out recently sold properties. Listings updated daily
See the Latest Listings by Cities
1500+ home for sale in Ontario
