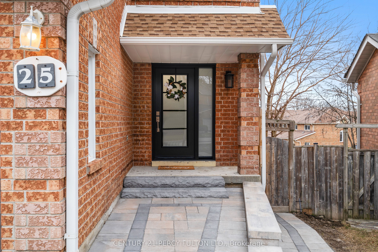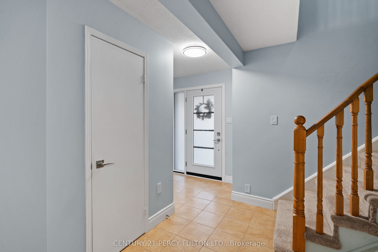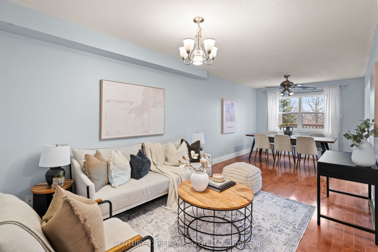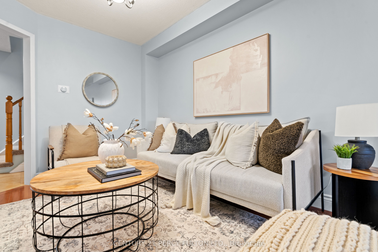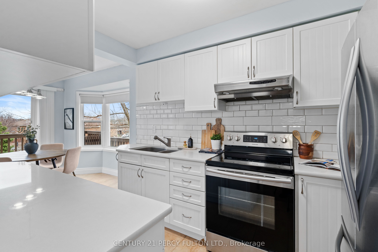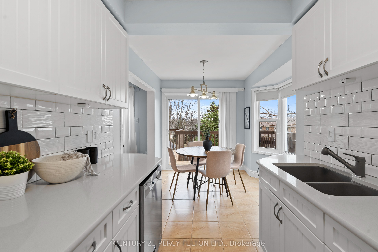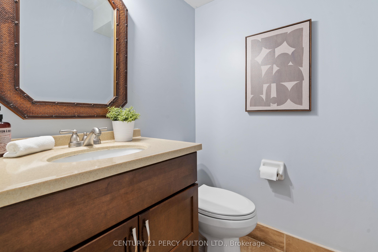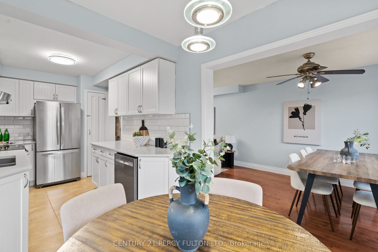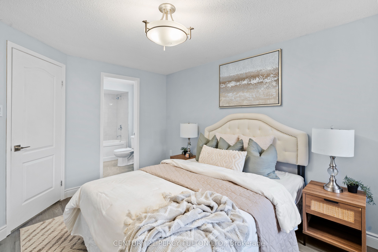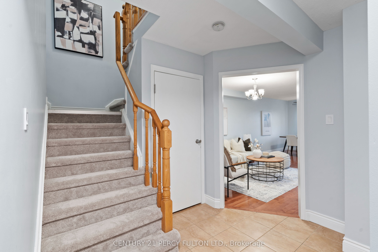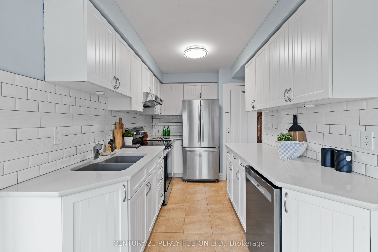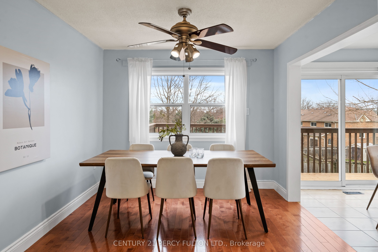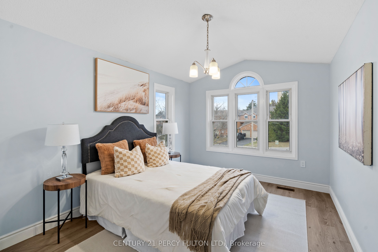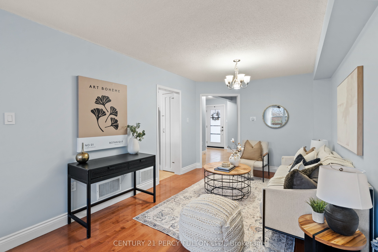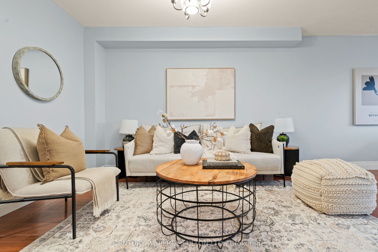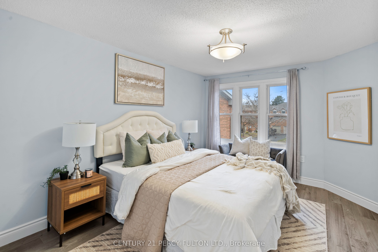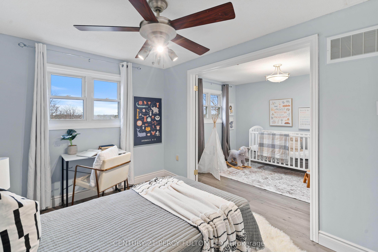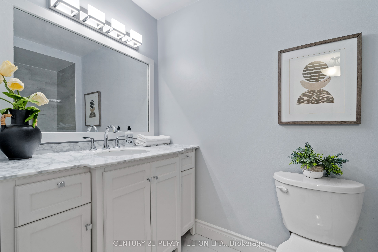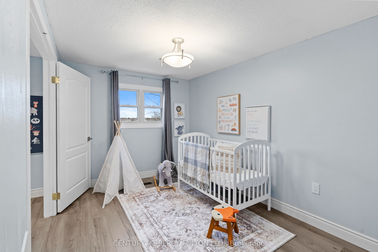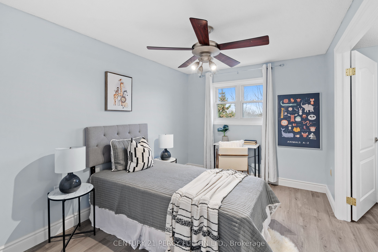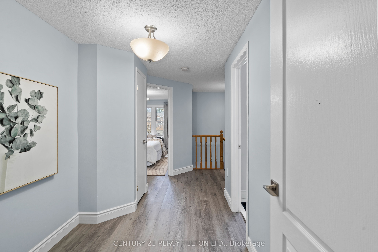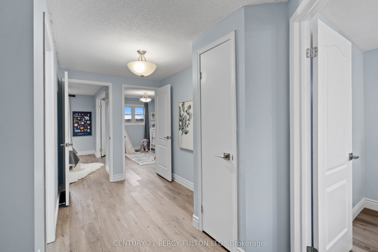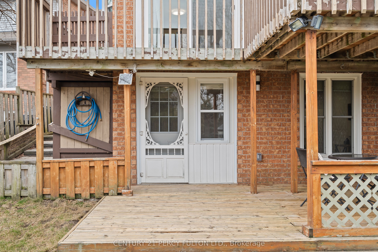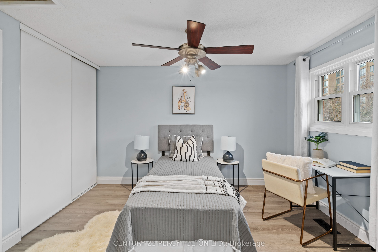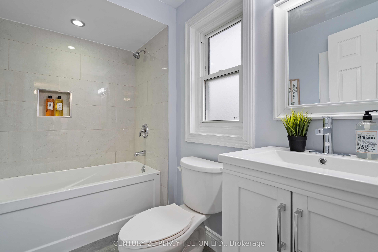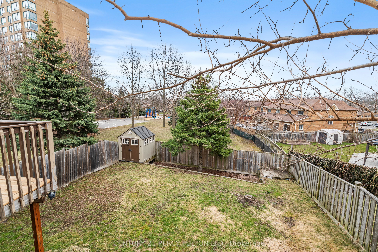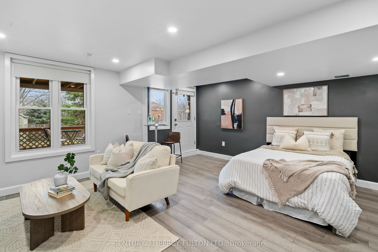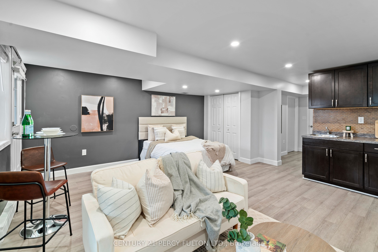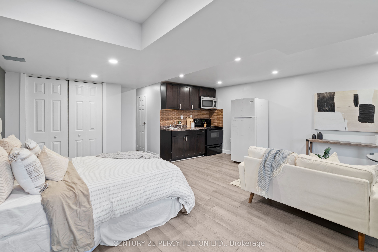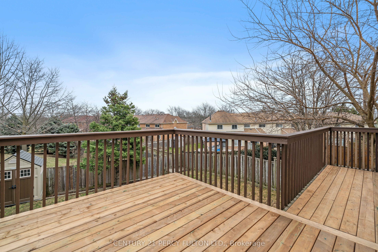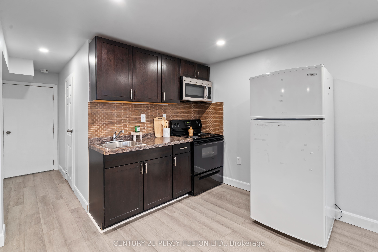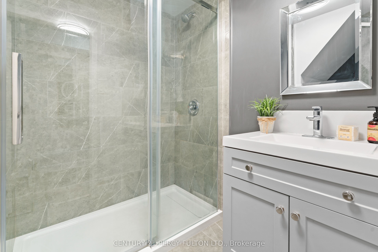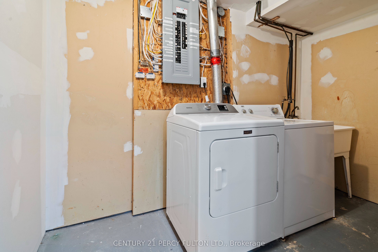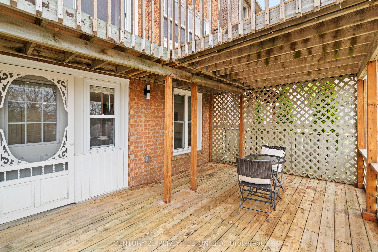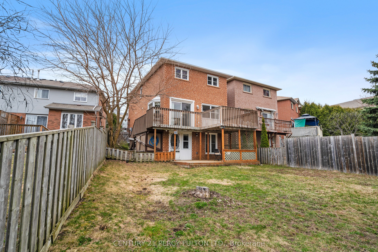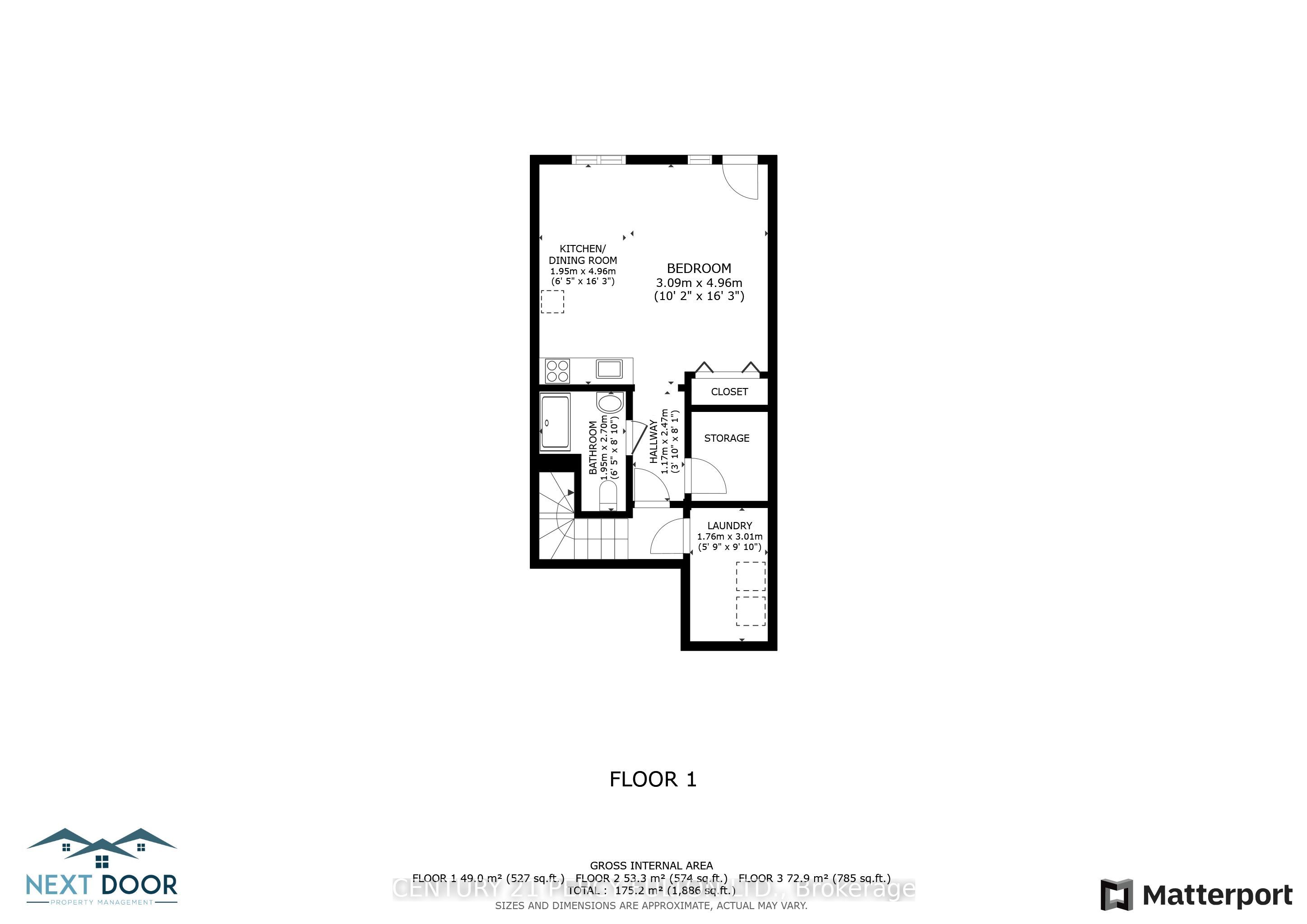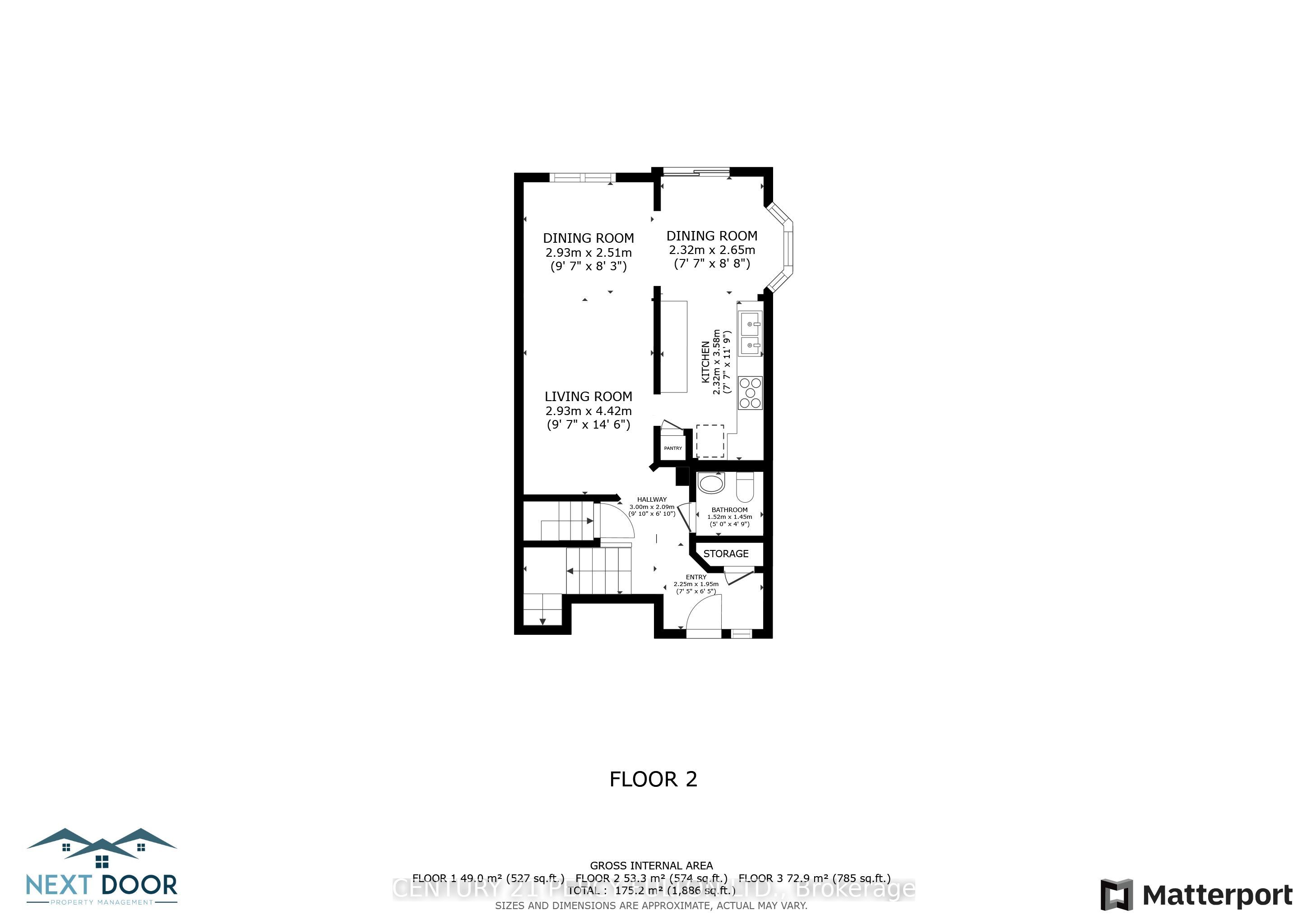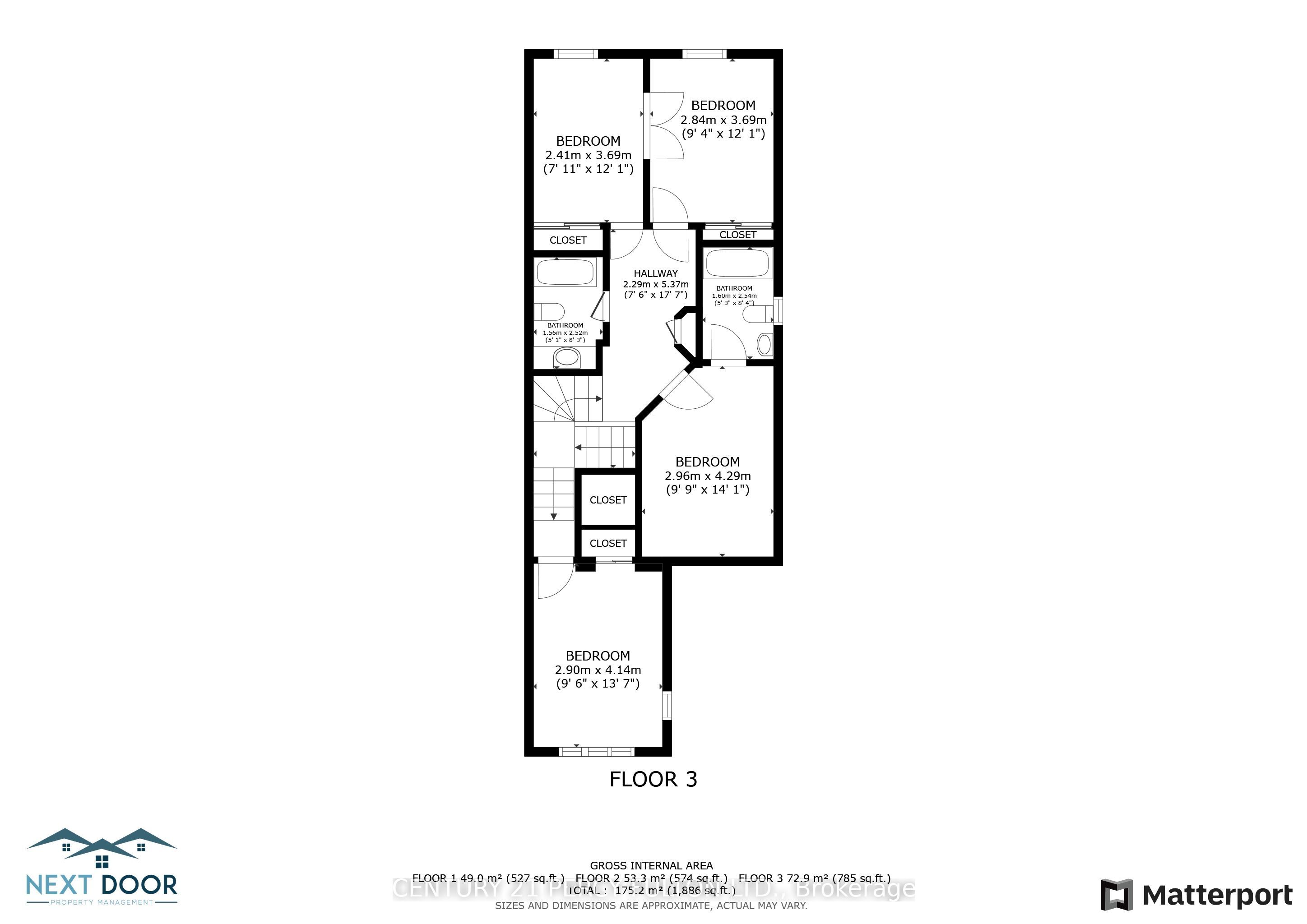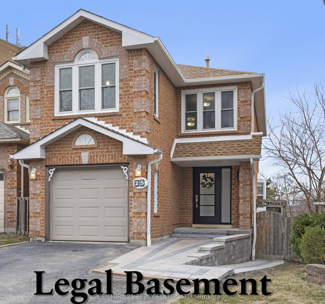
List Price: $949,900
25 Heaver Drive, Whitby, L1N 9K4
4 days ago - By CENTURY 21 PERCY FULTON LTD.
Detached|MLS - #E12086188|Terminated
5 Bed
4 Bath
1500-2000 Sqft.
Lot Size: 15.49 x 143.23 Feet
Attached Garage
Price comparison with similar homes in Whitby
Compared to 37 similar homes
-27.1% Lower↓
Market Avg. of (37 similar homes)
$1,302,520
Note * Price comparison is based on the similar properties listed in the area and may not be accurate. Consult licences real estate agent for accurate comparison
Room Information
| Room Type | Features | Level |
|---|---|---|
| Primary Bedroom 4.28 x 3.06 m | 4 Pc Ensuite, Large Closet | Second |
| Bedroom 2 3.58 x 2.63 m | Second | |
| Bedroom 3 3.58 x 2.55 m | Second | |
| Bedroom 4 4 x 2.94 m | Second | |
| Kitchen 3.32 x 2.31 m | Main | |
| Living Room 7.16 x 3.06 m | Combined w/Dining | Main |
| Living Room 5.22 x 4.85 m | Combined w/Kitchen | Basement |
Client Remarks
Legal Walk-Out Basement Apartment! Welcome to this beautifully maintained and upgraded 4+1 bedroom, 4-bathroom home, perfectly situated on a quiet street with a rare pie-shaped lot that backs onto a park - offering scenic views, mature trees, and no rear neighbours. This sun-filled home is designed with comfort and functionality in mind. The main floor features a warm, practical layout with hardwood flooring and a bright, open-concept living and dining space. The kitchen boasts quartz countertops, a subway tile backsplash, and stainless steel appliances, with an adjacent breakfast area that walks out to an extended wraparound deck - perfect for morning coffee or outdoor entertaining. Upstairs, all four bedrooms are generously sized and bathed in natural light, with new flooring throughout. Two beautifully renovated bathrooms include a new marble vanity. The newly completed legal walk-out basement apartment features a private entrance, full kitchen, full bathroom, private deck, and a bright open-concept living space with pot lights and vinyl flooring throughout, all filled with natural light from large windows and the walk-out design. Additional upgrades include a new interlock front entryway, new front door, freshly painted interior, new stair carpeting, renovated bathrooms, new second-floor flooring, new deck boards, and upgraded electrical with 200-amp service. This move-in-ready home is ideally located close to schools, shopping, public transit, and Hwy 401 perfect for families, investors, or multigenerational households seeking flexibility, space, and convenience.
Property Description
25 Heaver Drive, Whitby, L1N 9K4
Property type
Detached
Lot size
N/A acres
Style
2-Storey
Approx. Area
N/A Sqft
Home Overview
Last check for updates
18 days ago
Virtual tour
N/A
Basement information
Apartment,Walk-Out
Building size
N/A
Status
In-Active
Property sub type
Maintenance fee
$N/A
Year built
2024
Walk around the neighborhood
25 Heaver Drive, Whitby, L1N 9K4Nearby Places

Angela Yang
Sales Representative, ANCHOR NEW HOMES INC.
English, Mandarin
Residential ResaleProperty ManagementPre Construction
Mortgage Information
Estimated Payment
$759,920 Principal and Interest
 Walk Score for 25 Heaver Drive
Walk Score for 25 Heaver Drive

Book a Showing
Tour this home with Angela
Frequently Asked Questions about Heaver Drive
Recently Sold Homes in Whitby
Check out recently sold properties. Listings updated daily
See the Latest Listings by Cities
1500+ home for sale in Ontario
