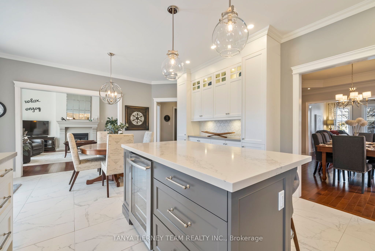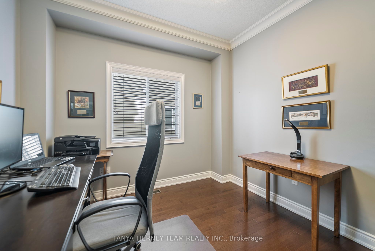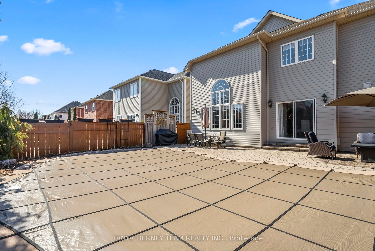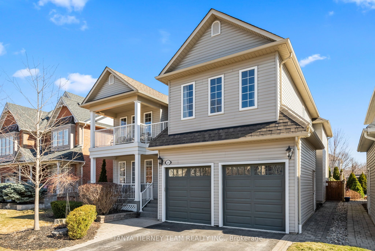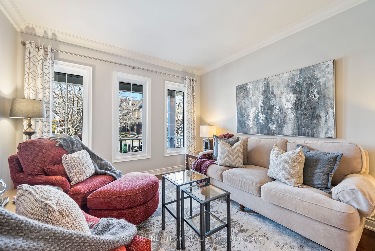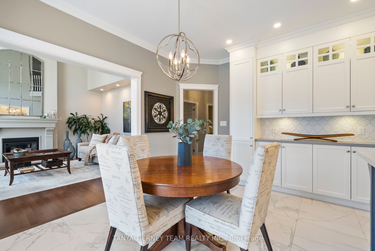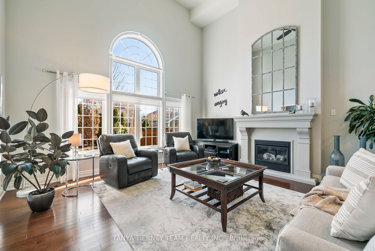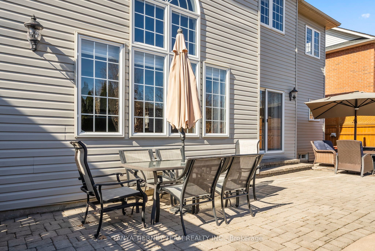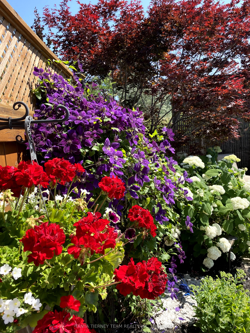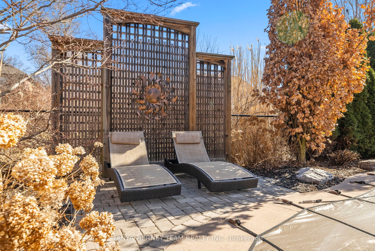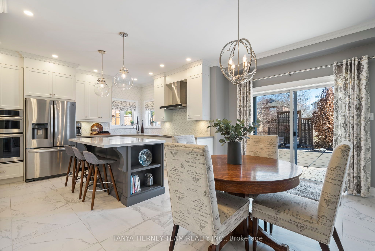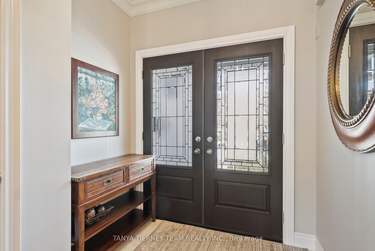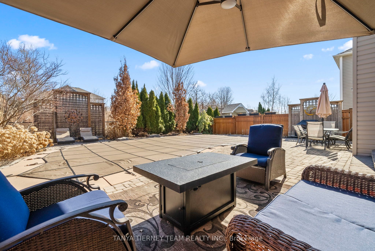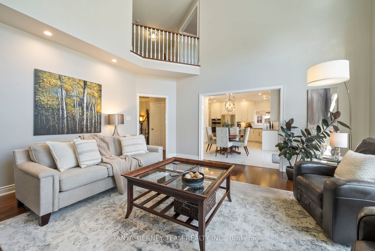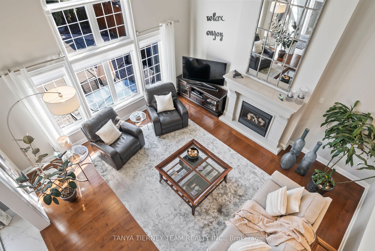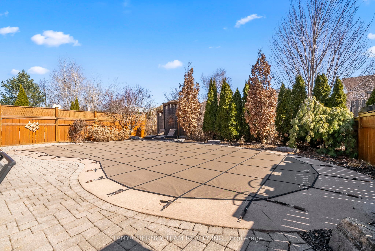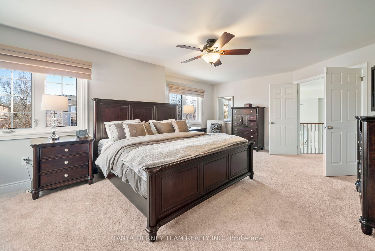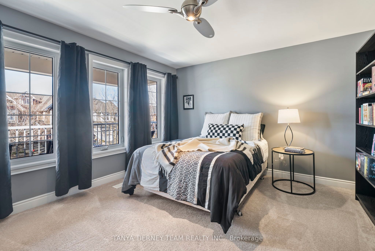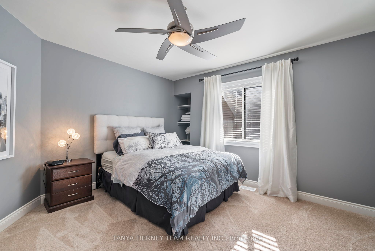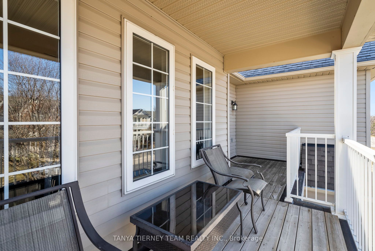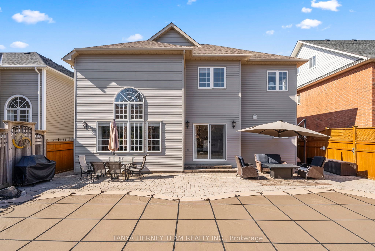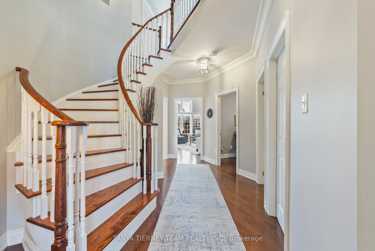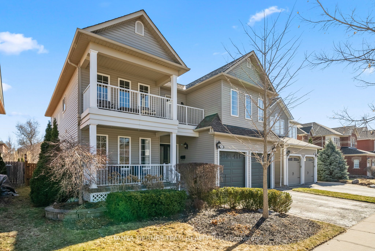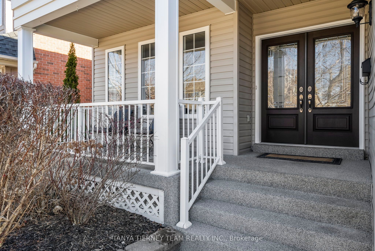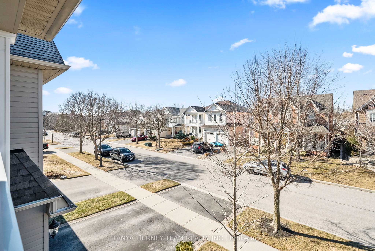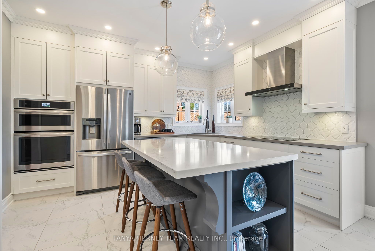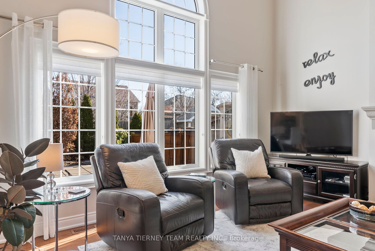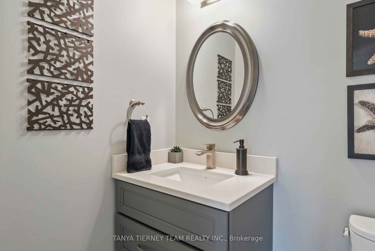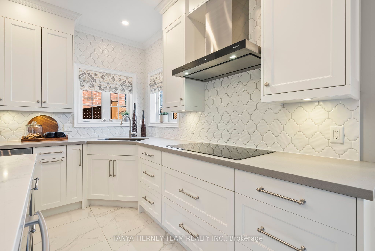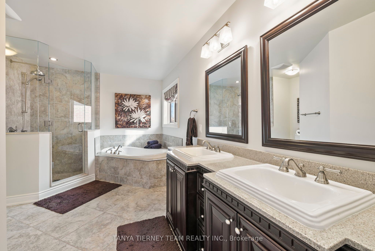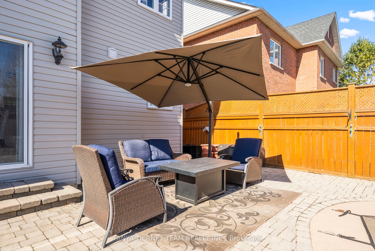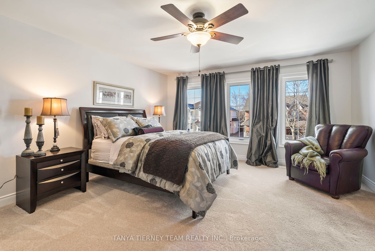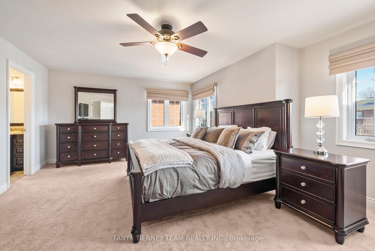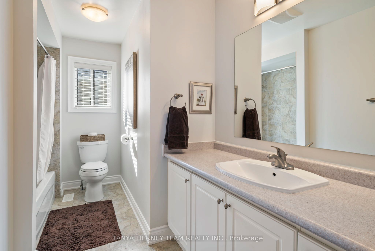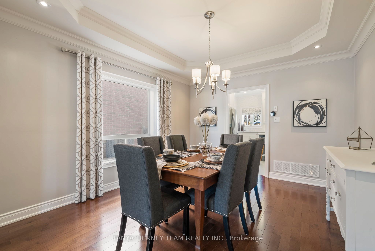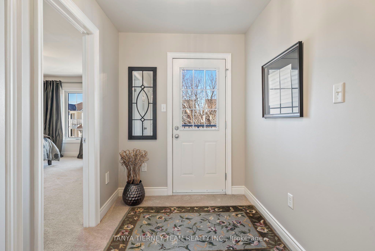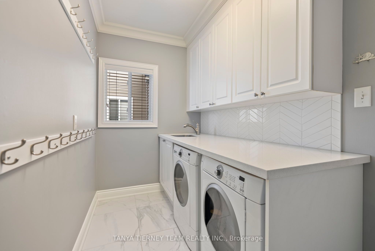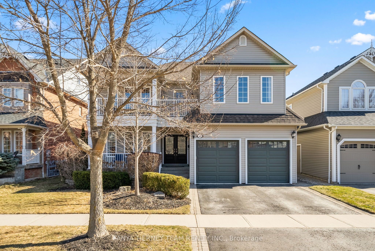
List Price: $1,599,900
25 Hanson Crescent, Whitby, L1M 2K7
- By TANYA TIERNEY TEAM REALTY INC.
Detached|MLS - #E12047881|New
4 Bed
3 Bath
3000-3500 Sqft.
Attached Garage
Price comparison with similar homes in Whitby
Compared to 42 similar homes
37.1% Higher↑
Market Avg. of (42 similar homes)
$1,167,004
Note * Price comparison is based on the similar properties listed in the area and may not be accurate. Consult licences real estate agent for accurate comparison
Room Information
| Room Type | Features | Level |
|---|---|---|
| Living Room 4.28 x 3.57 m | Formal Rm, Crown Moulding, Hardwood Floor | Main |
| Dining Room 4.09 x 3.57 m | Formal Rm, Coffered Ceiling(s), Hardwood Floor | Main |
| Kitchen 4.06 x 3.37 m | Quartz Counter, Centre Island, B/I Appliances | Main |
| Primary Bedroom 6.32 x 4.7 m | 5 Pc Ensuite, Walk-In Closet(s), Closet Organizers | Second |
| Bedroom 2 4.35 x 3.78 m | Walk-In Closet(s), Overlooks Frontyard, Broadloom | Second |
| Bedroom 3 4.92 x 4.42 m | Closet, Overlooks Frontyard, Broadloom | Second |
| Bedroom 4 3.96 x 3.75 m | Closet, Large Window, Broadloom | Second |
Client Remarks
Executive 4 bedroom Tribute 'Fernway' Model with inground saltwater pool & private backyard oasis! Incredible upgrades & finishes throughout this family home with a sun filled main floor plan featuring gleaming hardwood floors including staircase, large format tiles, crown moulding, 9ft smooth ceilings, upgraded lighting & more! Elegant formal living room with front garden views & dining room with coffered ceiling. Chefs dream kitchen complete with quartz counters, built-in appliances including Jenn-Air oven, microwave/convection oven, 36" induction cooktop, exhaust hood & beverage fridge. Large centre island with breakfast bar & pendant lights. Breakfast area with sliding glass walk-out to the landscaped patio, 16x34' in-ground saltwater pool & lush gardens. Impressive family room with soaring cathedral ceilings accented by palladium windows & gas fireplace with custom surround. Convenient office & main floor laundry room with upper/lower cabinetry, quartz counters & garage access. Upstairs offers 4 well appointed bedrooms, all with ceiling fans & great closet space! Retreat in the primary bedroom with walk-in closet organizers & 5pc spa like ensuite with dual vanity, large glass rainfall shower & relaxing corner soaking tub. No detail has been overlooked with the extensive upgrade list including Roof 2010 (35yr shingles), furnace 2010, central air 2020, 2nd floor/front main floor windows 2010. Pool 2006, heater 2017, liner 2016, pump 2018. Owned hot water tank 2021. Upgraded attic insulation, 200 amp panel wired for hot tub & roughed-in central vacuum. Maintenance free exterior with aluminum posts & railings, fibreglass double door entry, insulated garage doors. Situated mins to parks, schools, downtown Brooklin shops & easy hwy 407 access for commuters!
Property Description
25 Hanson Crescent, Whitby, L1M 2K7
Property type
Detached
Lot size
< .50 acres
Style
2-Storey
Approx. Area
N/A Sqft
Home Overview
Basement information
Unfinished,Full
Building size
N/A
Status
In-Active
Property sub type
Maintenance fee
$N/A
Year built
--
Walk around the neighborhood
25 Hanson Crescent, Whitby, L1M 2K7Nearby Places

Shally Shi
Sales Representative, Dolphin Realty Inc
English, Mandarin
Residential ResaleProperty ManagementPre Construction
Mortgage Information
Estimated Payment
$0 Principal and Interest
 Walk Score for 25 Hanson Crescent
Walk Score for 25 Hanson Crescent

Book a Showing
Tour this home with Shally
Frequently Asked Questions about Hanson Crescent
Recently Sold Homes in Whitby
Check out recently sold properties. Listings updated daily
No Image Found
Local MLS®️ rules require you to log in and accept their terms of use to view certain listing data.
No Image Found
Local MLS®️ rules require you to log in and accept their terms of use to view certain listing data.
No Image Found
Local MLS®️ rules require you to log in and accept their terms of use to view certain listing data.
No Image Found
Local MLS®️ rules require you to log in and accept their terms of use to view certain listing data.
No Image Found
Local MLS®️ rules require you to log in and accept their terms of use to view certain listing data.
No Image Found
Local MLS®️ rules require you to log in and accept their terms of use to view certain listing data.
No Image Found
Local MLS®️ rules require you to log in and accept their terms of use to view certain listing data.
No Image Found
Local MLS®️ rules require you to log in and accept their terms of use to view certain listing data.
Check out 100+ listings near this property. Listings updated daily
See the Latest Listings by Cities
1500+ home for sale in Ontario
