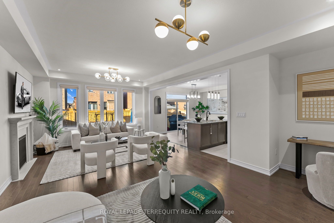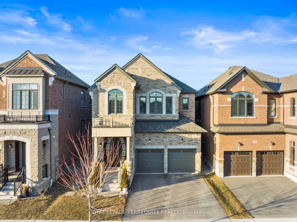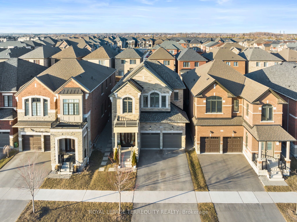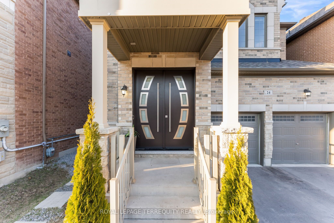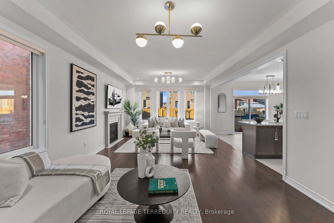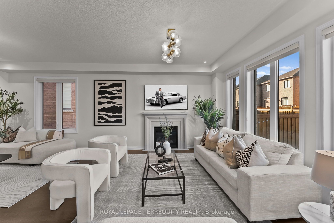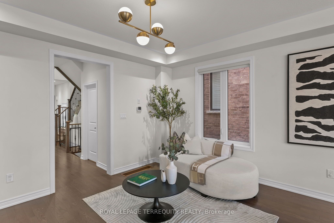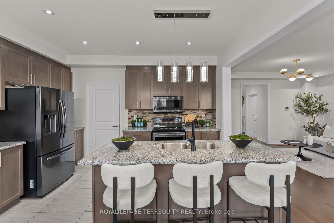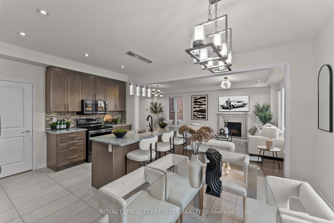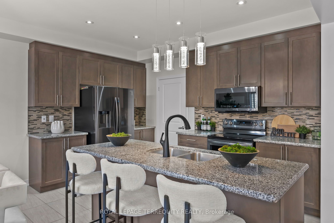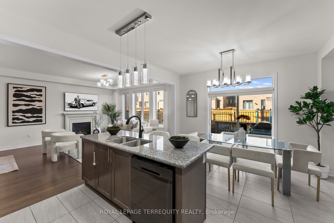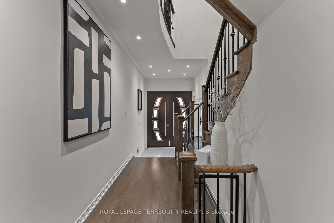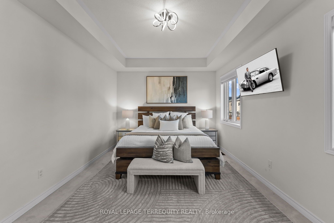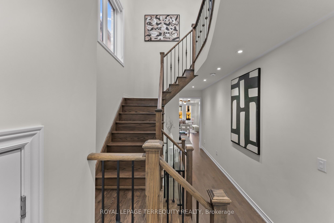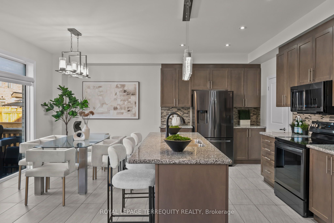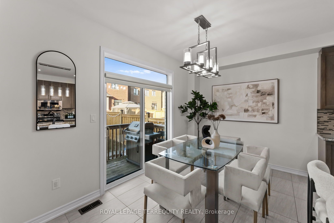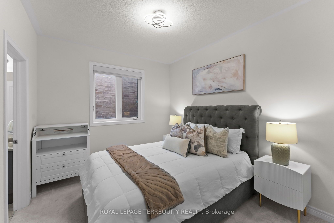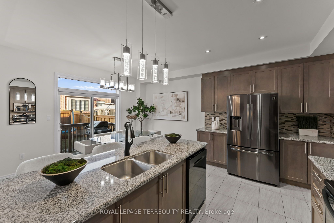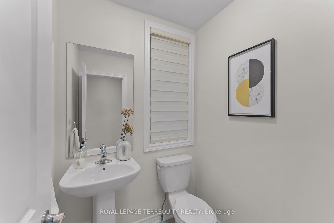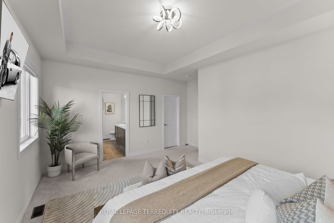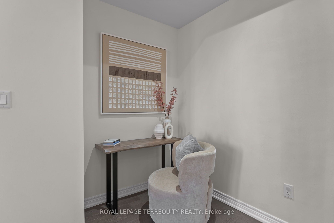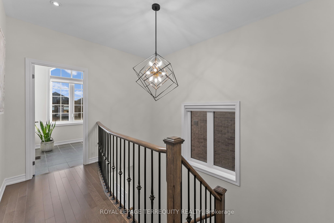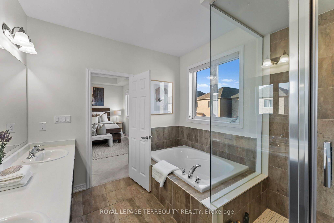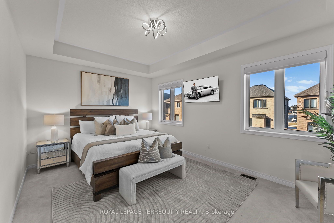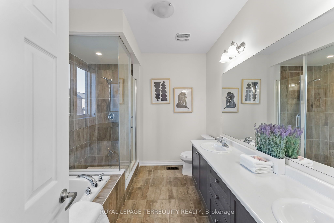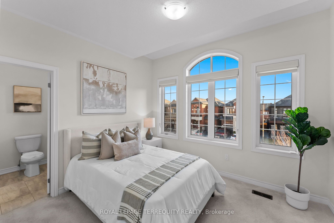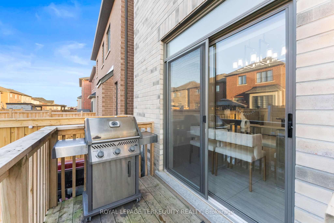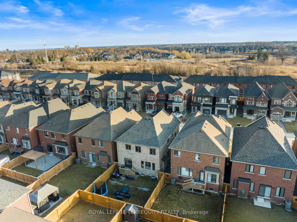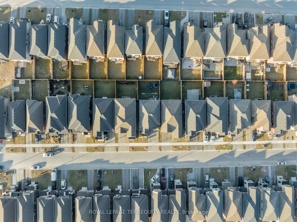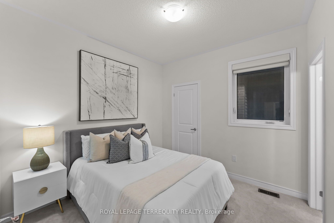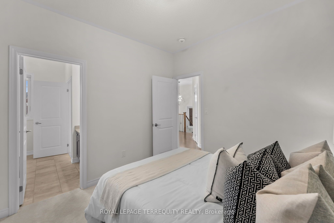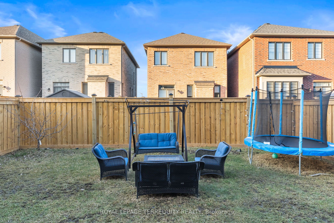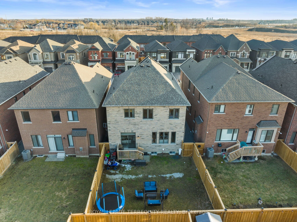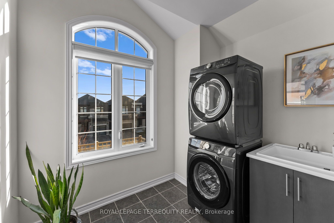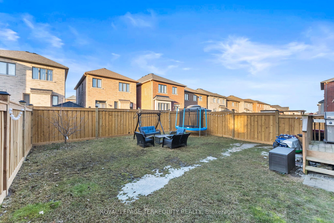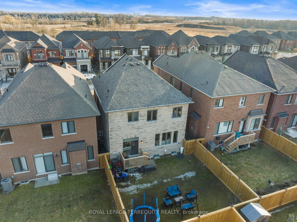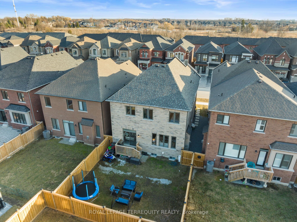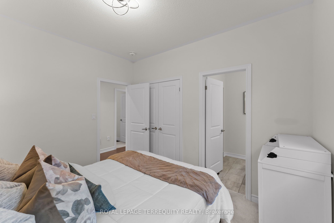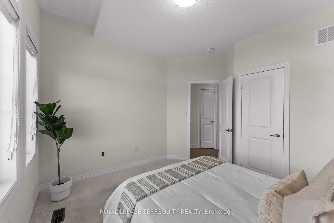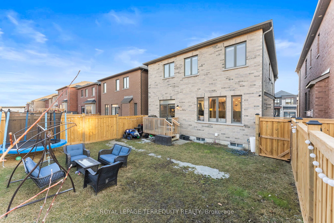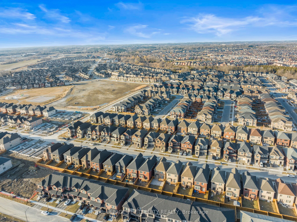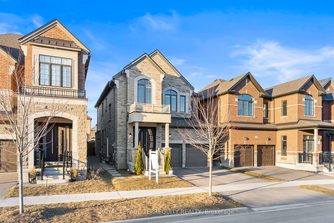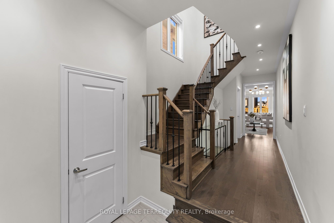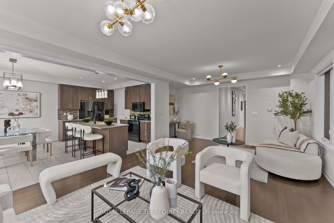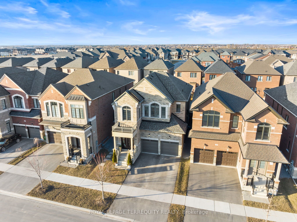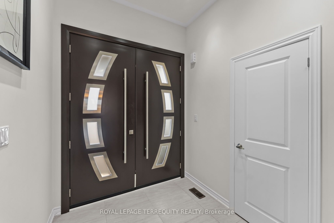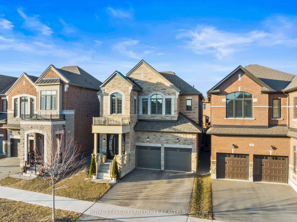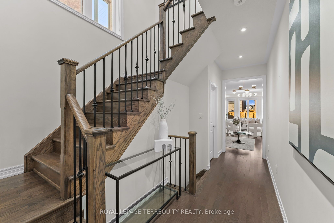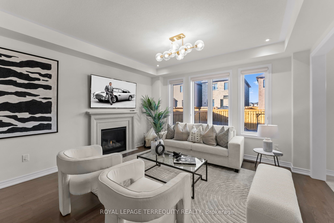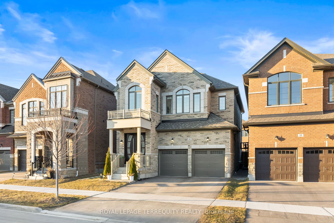
List Price: $1,178,800
24 Auckland Drive, Whitby, L1P 0G6
- By ROYAL LEPAGE TERREQUITY REALTY
Detached|MLS - #E12035965|Terminated
6 Bed
5 Bath
2000-2500 Sqft.
Lot Size: 36.09 x 103.32 Feet
Attached Garage
Price comparison with similar homes in Whitby
Compared to 8 similar homes
-28.6% Lower↓
Market Avg. of (8 similar homes)
$1,649,987
Note * Price comparison is based on the similar properties listed in the area and may not be accurate. Consult licences real estate agent for accurate comparison
Room Information
| Room Type | Features | Level |
|---|---|---|
| Dining Room 4.27 x 6.1 m | Hardwood Floor, Pot Lights, Combined w/Great Rm | Main |
| Kitchen 4.15 x 2.63 m | Ceramic Floor, Centre Island, Stainless Steel Appl | Main |
| Primary Bedroom 5.22 x 3.66 m | Broadloom, Double Closet, 5 Pc Ensuite | Second |
| Bedroom 2 3.6 x 3.02 m | Broadloom, Double Closet, 4 Pc Ensuite | Second |
| Bedroom 3 3.57 x 3.12 m | Broadloom, Double Closet, Large Window | Second |
| Bedroom 4 3.12 x 3.12 m | Broadloom, Double Closet, Large Window | Second |
| Bedroom 5 10 x 9.02 m | Laminate, Closet, Pot Lights | Basement |
| Bedroom 10 x 7.9 m | Laminate, Closet, Pot Lights | Basement |
Client Remarks
{ **INCOME GENERATING PROPERTY FROM DAY ONE FROM A LEGAL BASEMENT APARTMENT **} Welcome to 24 Auckland Dr, a beautifully designed home built by Arista Homes in December 2020, offering over 3,195 sq. ft. of living space (2,325 sq. ft. on the main and second floor + 870 sq. ft. legal basement apartment). This 4+2 bedroom, 5-bathroom home boasts a thoughtfully designed layout and numerous upgrades that elevate its elegance and functionality. As you step inside through the custom high-entry door, you'll be greeted by an open and airy feel, enhanced by 9-ft ceilings on both the main and second floors and a 10-ft raised coffered ceiling in the master bedroom. The main floor showcases stained oak hardwood flooring, a natural oak staircase, and an upgraded kitchen with extended upper cabinets and premium finishes. The upgraded interior trim and elegant details throughout the home add a touch of sophistication. The second floor features 4 spacious bedrooms, including two master suites with private en-suites, while all bedrooms enjoy direct washroom access and 2nd floor laundry for ultimate convenience. Adding incredible value, this home includes a newly built, legal basement apartment with 2 bedrooms, a full washroom, a kitchen, a living and dining area, and a separate entrance. The unit is currently rented for $1,950/month, with tenants who can either stay or vacate (Vacant Possession given upon completion) , providing excellent flexibility for buyers. Enjoy outdoor living in the fully fenced backyard, offering a perfect space for summer relaxation and entertainment.
Property Description
24 Auckland Drive, Whitby, L1P 0G6
Property type
Detached
Lot size
N/A acres
Style
2-Storey
Approx. Area
N/A Sqft
Home Overview
Basement information
Apartment,Separate Entrance
Building size
N/A
Status
In-Active
Property sub type
Maintenance fee
$N/A
Year built
--
Walk around the neighborhood
24 Auckland Drive, Whitby, L1P 0G6Nearby Places

Angela Yang
Sales Representative, ANCHOR NEW HOMES INC.
English, Mandarin
Residential ResaleProperty ManagementPre Construction
Mortgage Information
Estimated Payment
$0 Principal and Interest
 Walk Score for 24 Auckland Drive
Walk Score for 24 Auckland Drive

Book a Showing
Tour this home with Angela
Frequently Asked Questions about Auckland Drive
Recently Sold Homes in Whitby
Check out recently sold properties. Listings updated daily
See the Latest Listings by Cities
1500+ home for sale in Ontario
