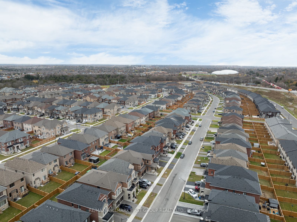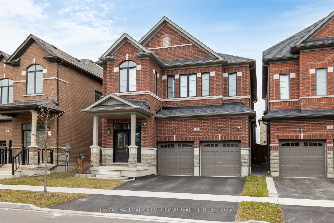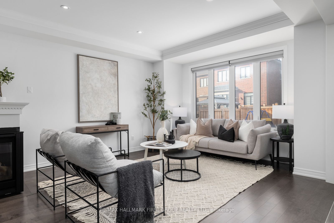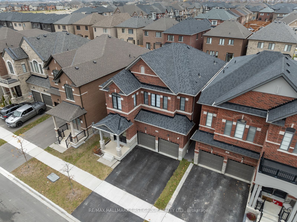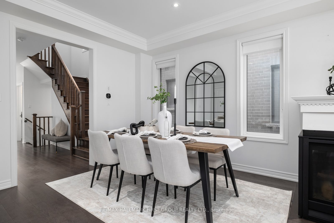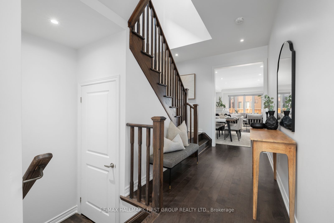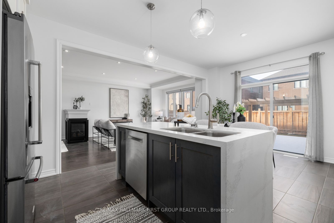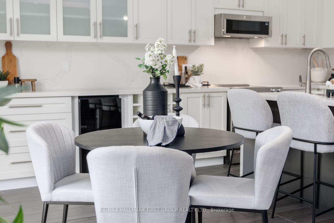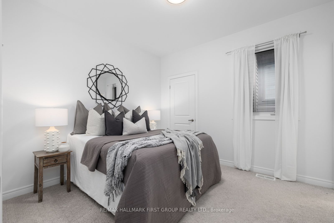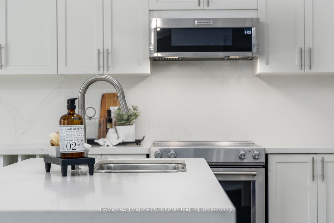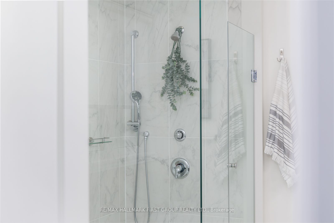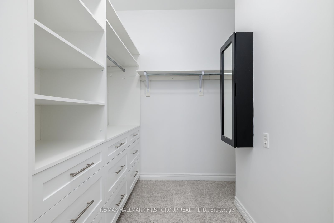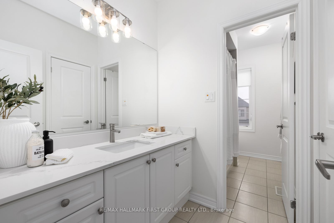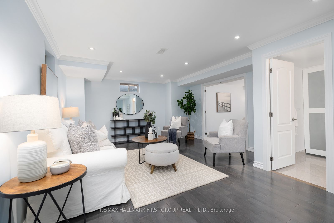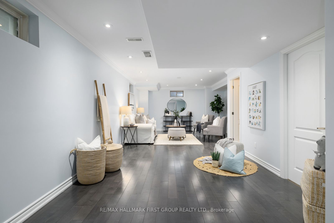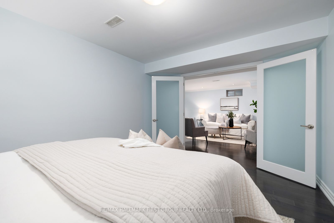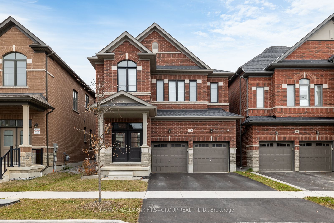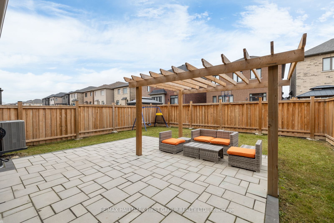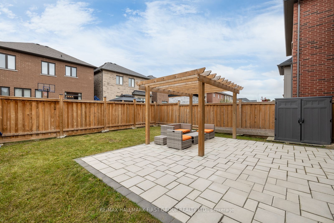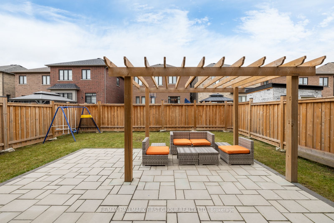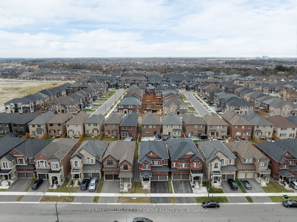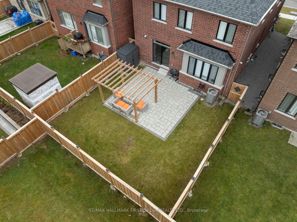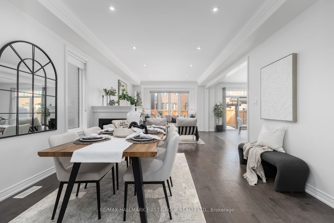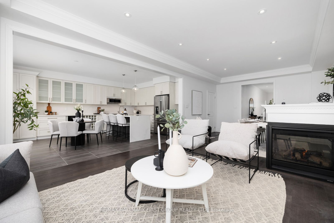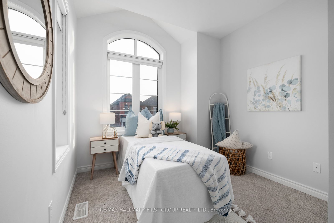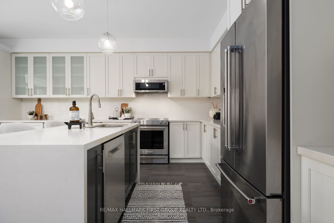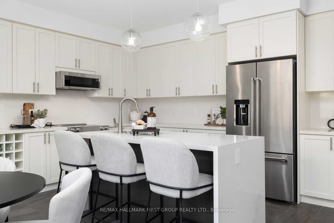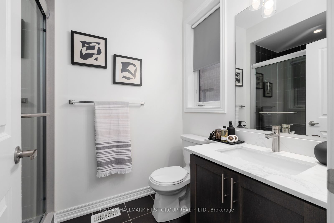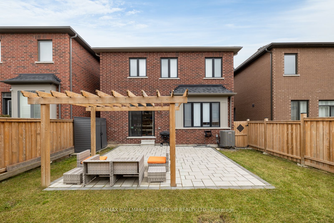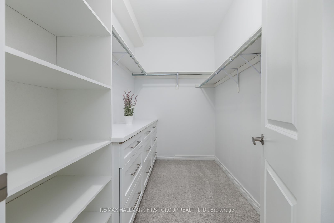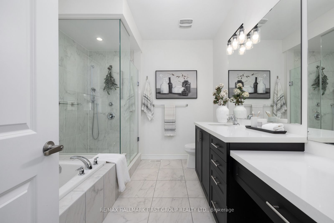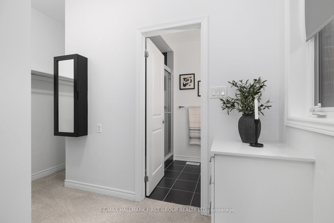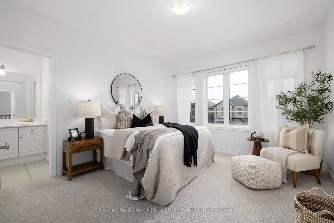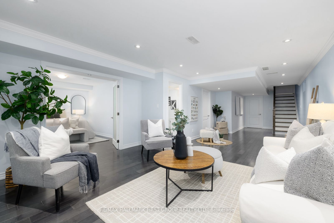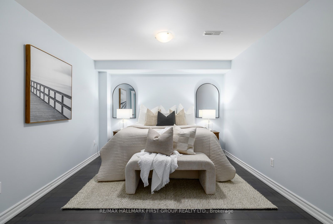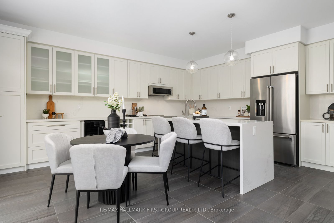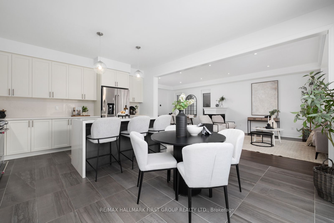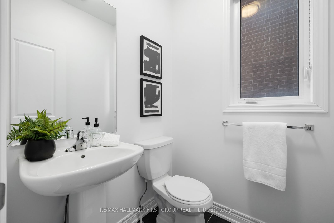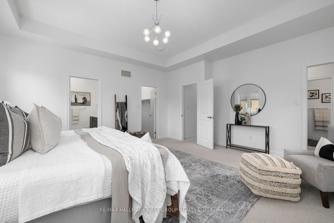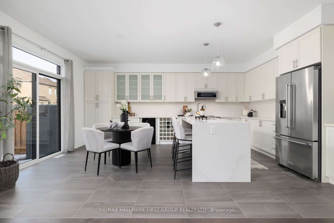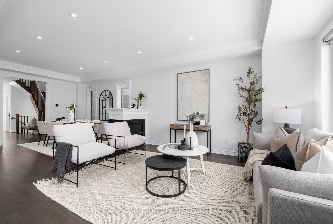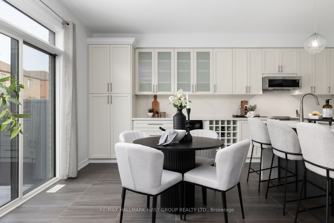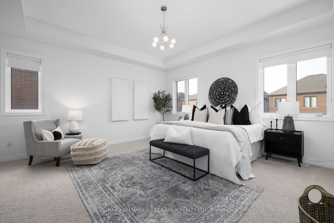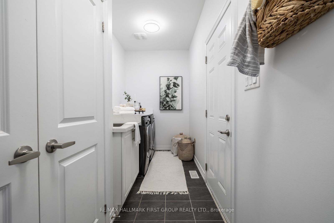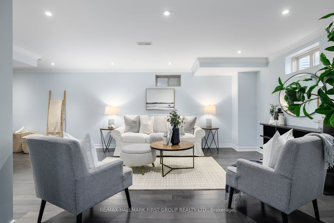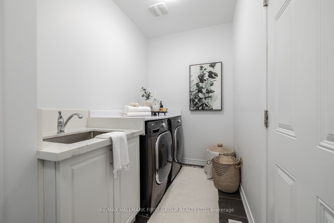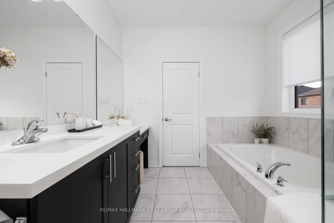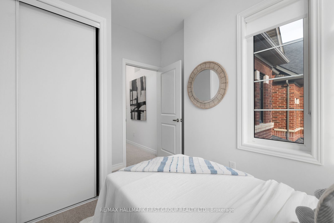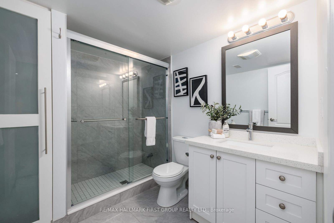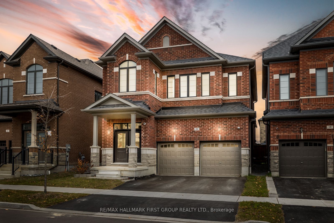
List Price: $1,489,900
20 Auckland Drive, Whitby, L1P 0G6
- By RE/MAX HALLMARK FIRST GROUP REALTY LTD.
Detached|MLS - #E12022925|New
5 Bed
5 Bath
Built-In Garage
Price comparison with similar homes in Whitby
Compared to 11 similar homes
-23.6% Lower↓
Market Avg. of (11 similar homes)
$1,950,773
Note * Price comparison is based on the similar properties listed in the area and may not be accurate. Consult licences real estate agent for accurate comparison
Room Information
| Room Type | Features | Level |
|---|---|---|
| Kitchen 4.53 x 3.04 m | Stainless Steel Appl | Main |
| Living Room 4.17 x 4.2 m | Hardwood Floor, 2 Way Fireplace | Main |
| Dining Room 3.97 x 3.35 m | Hardwood Floor, 2 Way Fireplace | Main |
| Primary Bedroom 5.3 x 5.17 m | His and Hers Closets, Broadloom | Second |
| Bedroom 2 4.1 x 3.65 m | Semi Ensuite, Broadloom, Closet | Second |
| Bedroom 3 3.3 x 3.18 m | Semi Ensuite, Closet, Broadloom | Second |
| Bedroom 4 3.47 x 2.82 m | Window, Broadloom, Closet | Second |
Client Remarks
Welcome to the awe-inspiring 20 Auckland Drive! This impressive 2,500 sq. ft. detached home with luxury upgrades and a double-car garage is nestled in the highly sought-after Rural Whitby neighbourhood. Enjoy close proximity to top-rated schools, scenic parks, Whitby Shores, and easy access to Highways 412 and 401. On the main level, you'll find a beautifully designed space featuring elegant hardwood flooring and soaring ceilings. The bright, open-concept dining and living room is separated by a modern double-sided gas fireplace. The spacious living room flows into the designer kitchen which features ample cabinet storage, high-end stainless steel appliances, a wine fridge, fresh white subway tile backsplash, floor to ceiling pantry, a quartz waterfall island, and a walkout to the fully fenced backyard. Upstairs, you'll find 4 well-appointed bedrooms and three beautifully customized full bathrooms. Two of your bedrooms are linked by a shared Jack & Jill 4-piece ensuite. The primary bedroom features plush carpeting, soaring ceilings, two ensuites, each with their own unique custom features, and two walk-in closets. The fully finished basement boasts both hardwood floors and pot lights, and is a versatile area that offers plenty of added living space for your family. With a rec room, a den, and a 3-piece bathroom, the opportunities for this space are endless. Outside, enjoy the completely fenced backyard, ensuring privacy and a fantastic space for outdoor activities! This home is a rare find with unique features in one of Whitby's most sought-after locations. Don't miss your opportunity to make it yours!
Property Description
20 Auckland Drive, Whitby, L1P 0G6
Property type
Detached
Lot size
N/A acres
Style
2-Storey
Approx. Area
N/A Sqft
Home Overview
Last check for updates
Virtual tour
N/A
Basement information
Finished
Building size
N/A
Status
In-Active
Property sub type
Maintenance fee
$N/A
Year built
--
Walk around the neighborhood
20 Auckland Drive, Whitby, L1P 0G6Nearby Places

Shally Shi
Sales Representative, Dolphin Realty Inc
English, Mandarin
Residential ResaleProperty ManagementPre Construction
Mortgage Information
Estimated Payment
$0 Principal and Interest
 Walk Score for 20 Auckland Drive
Walk Score for 20 Auckland Drive

Book a Showing
Tour this home with Shally
Frequently Asked Questions about Auckland Drive
Recently Sold Homes in Whitby
Check out recently sold properties. Listings updated daily
No Image Found
Local MLS®️ rules require you to log in and accept their terms of use to view certain listing data.
No Image Found
Local MLS®️ rules require you to log in and accept their terms of use to view certain listing data.
No Image Found
Local MLS®️ rules require you to log in and accept their terms of use to view certain listing data.
No Image Found
Local MLS®️ rules require you to log in and accept their terms of use to view certain listing data.
No Image Found
Local MLS®️ rules require you to log in and accept their terms of use to view certain listing data.
No Image Found
Local MLS®️ rules require you to log in and accept their terms of use to view certain listing data.
No Image Found
Local MLS®️ rules require you to log in and accept their terms of use to view certain listing data.
No Image Found
Local MLS®️ rules require you to log in and accept their terms of use to view certain listing data.
Check out 100+ listings near this property. Listings updated daily
See the Latest Listings by Cities
1500+ home for sale in Ontario
