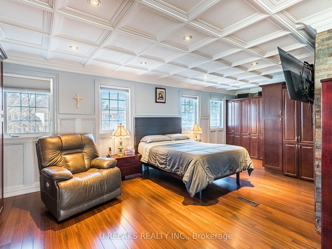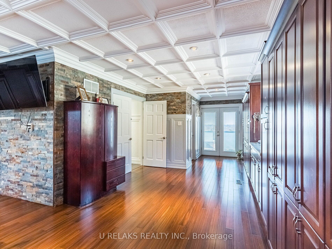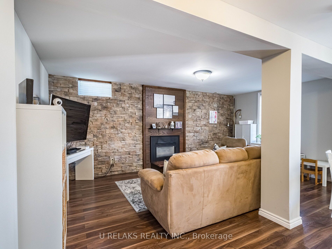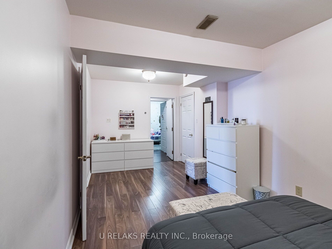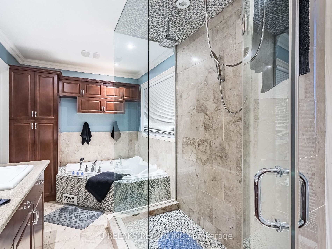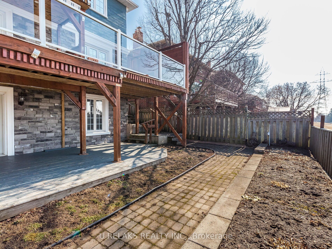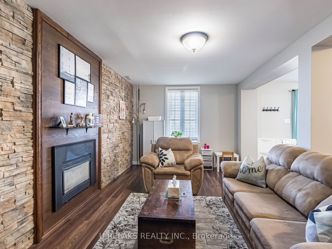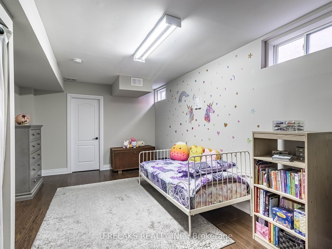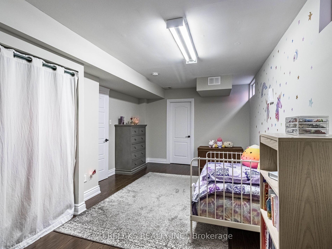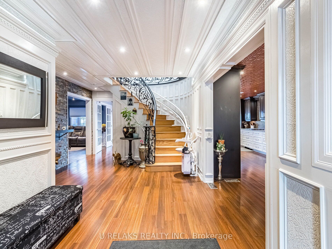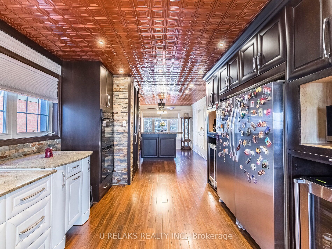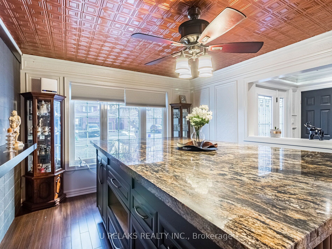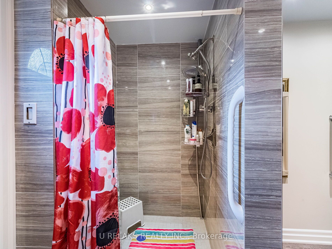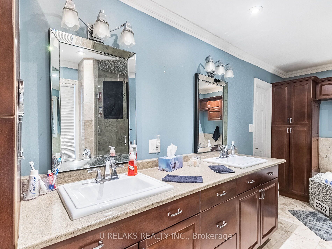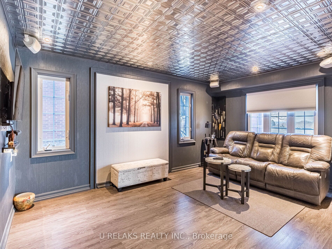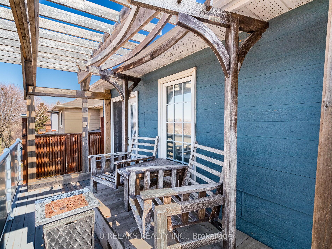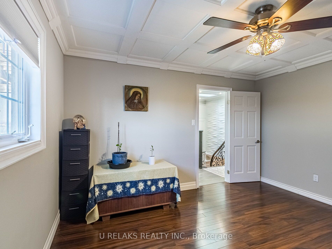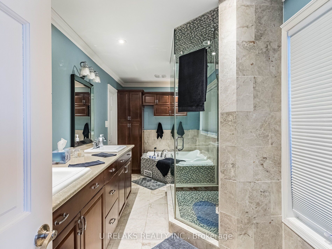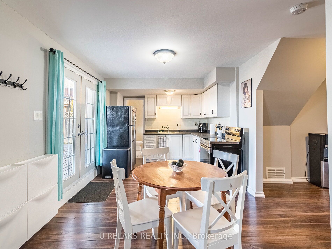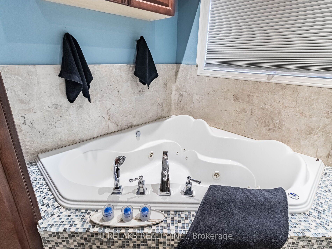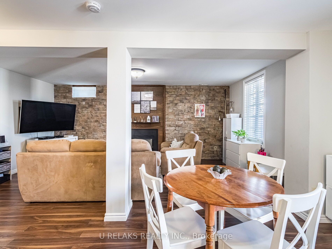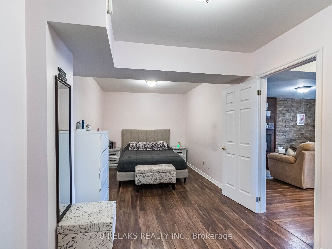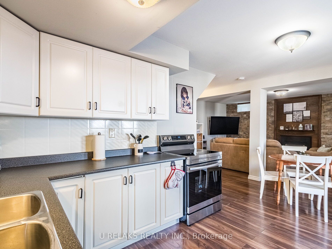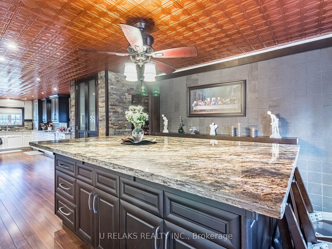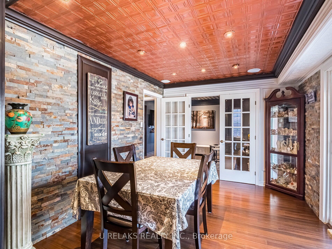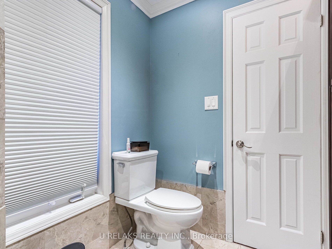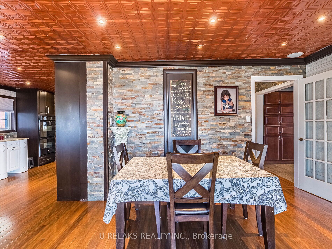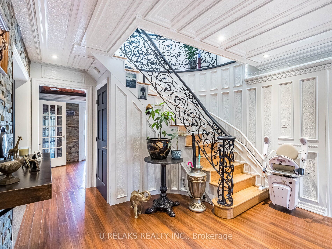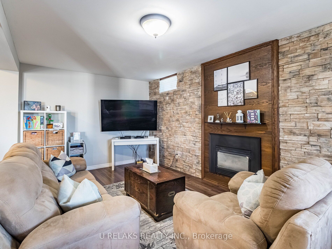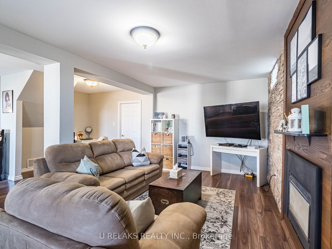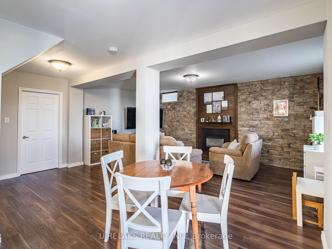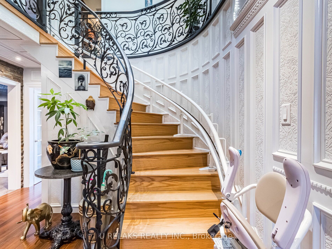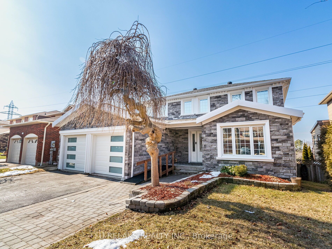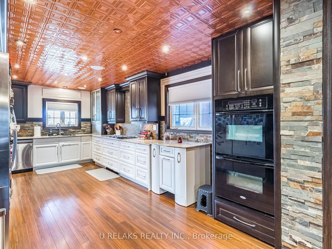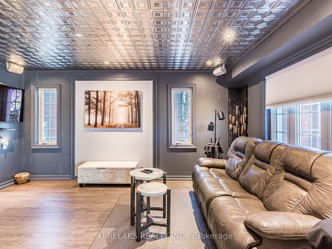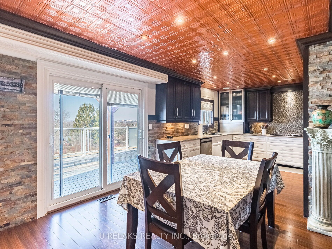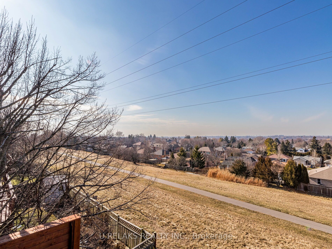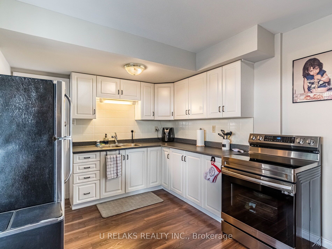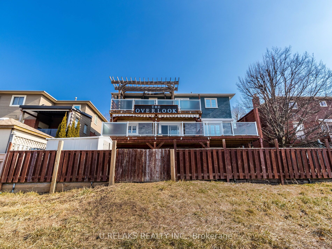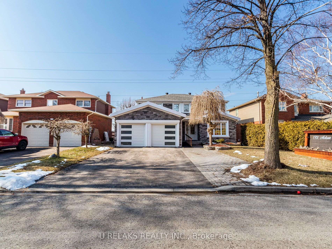
List Price: $1,299,000
172 Melissa Crescent, Whitby, L1N 8G8
- By U RELAKS REALTY INC.
Detached|MLS - #E11904303|New
5 Bed
3 Bath
Attached Garage
Price comparison with similar homes in Whitby
Compared to 5 similar homes
-7.3% Lower↓
Market Avg. of (5 similar homes)
$1,400,780
Note * Price comparison is based on the similar properties listed in the area and may not be accurate. Consult licences real estate agent for accurate comparison
Room Information
| Room Type | Features | Level |
|---|---|---|
| Living Room 3.37 x 5.24 m | Hardwood Floor, Open Concept | Main |
| Dining Room 3.43 x 5.73 m | Hardwood Floor, Open Concept, W/O To Deck | Main |
| Kitchen 3.43 x 6.16 m | Hardwood Floor, Backsplash, Stainless Steel Appl | Main |
| Primary Bedroom 7.37 x 6.45 m | Hardwood Floor, 5 Pc Ensuite, W/O To Deck | Second |
| Bedroom 2 3.5 x 3.99 m | Hardwood Floor, Closet, Window | Second |
| Bedroom 3 3.5 x 3.94 m | Hardwood Floor, Closet, Window | Second |
| Bedroom 4 6.03 x 2.77 m | Laminate, Closet | Basement |
| Bedroom 5 3.49 x 6.03 m | Laminate, Closet | Basement |
Client Remarks
Welcome To 172 Melissa Cres! The Moment You Walk Into This Charming Home, You Can't Help But Fall In Love. Enjoy The Million Dollar View Of Whitby And Toronto From One Of The Large Decks! Every day in the evening you get to enjoy the beautiful sunset all year round. Stunning detached backing on the park. This house features a one-bedroom legal Basement Apartment. Additional 2nd bedroom in the basement. 3824 Square feet of luxury living space. Formal Living/Dining Room, Cozy Family Room, Full washroom on the main floor. Beautiful chef-inspired kitchen with stainless steel appliances overlookng 1100Sft deck.Huge master bedroom with built-in closets, 5 pc ensuite, and a huge deck. This Family Home Has Many Upgrades Including New Shingles 200 Amp Panel, Stone Siding, Door Side, Wrought Iron Railing, and Potlights and many more. Separate Laundry **EXTRAS** This Remarkable Home Shows a luxury living With Too Many Custom Upgrades To List! All existing appliances in the kitchen, washer, dryer, appliances in the basement.
Property Description
172 Melissa Crescent, Whitby, L1N 8G8
Property type
Detached
Lot size
N/A acres
Style
2-Storey
Approx. Area
N/A Sqft
Home Overview
Last check for updates
Virtual tour
N/A
Basement information
Apartment,Separate Entrance
Building size
N/A
Status
In-Active
Property sub type
Maintenance fee
$N/A
Year built
--
Walk around the neighborhood
172 Melissa Crescent, Whitby, L1N 8G8Nearby Places

Shally Shi
Sales Representative, Dolphin Realty Inc
English, Mandarin
Residential ResaleProperty ManagementPre Construction
Mortgage Information
Estimated Payment
$0 Principal and Interest
 Walk Score for 172 Melissa Crescent
Walk Score for 172 Melissa Crescent

Book a Showing
Tour this home with Shally
Frequently Asked Questions about Melissa Crescent
Recently Sold Homes in Whitby
Check out recently sold properties. Listings updated daily
No Image Found
Local MLS®️ rules require you to log in and accept their terms of use to view certain listing data.
No Image Found
Local MLS®️ rules require you to log in and accept their terms of use to view certain listing data.
No Image Found
Local MLS®️ rules require you to log in and accept their terms of use to view certain listing data.
No Image Found
Local MLS®️ rules require you to log in and accept their terms of use to view certain listing data.
No Image Found
Local MLS®️ rules require you to log in and accept their terms of use to view certain listing data.
No Image Found
Local MLS®️ rules require you to log in and accept their terms of use to view certain listing data.
No Image Found
Local MLS®️ rules require you to log in and accept their terms of use to view certain listing data.
No Image Found
Local MLS®️ rules require you to log in and accept their terms of use to view certain listing data.
Check out 100+ listings near this property. Listings updated daily
See the Latest Listings by Cities
1500+ home for sale in Ontario
