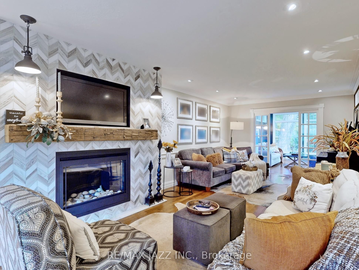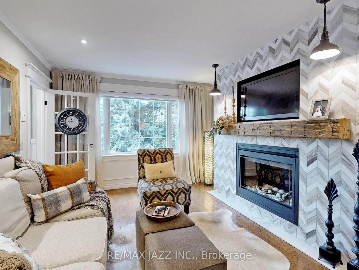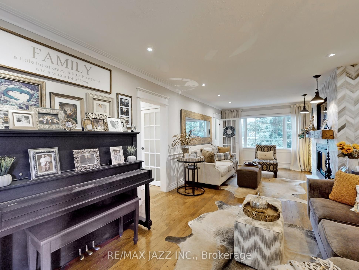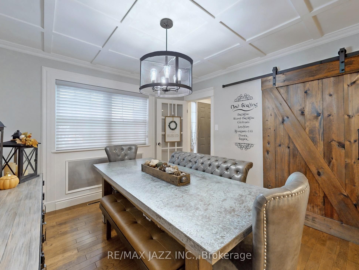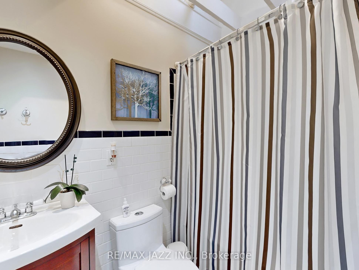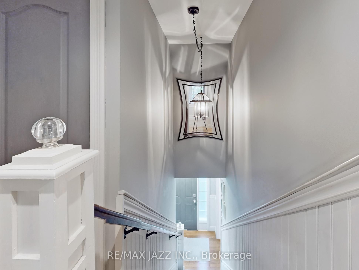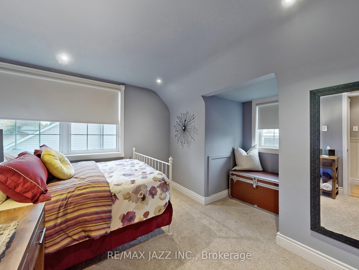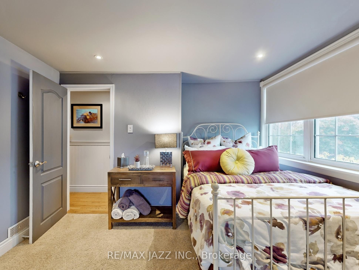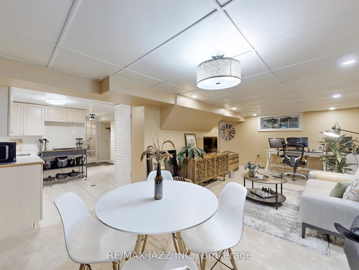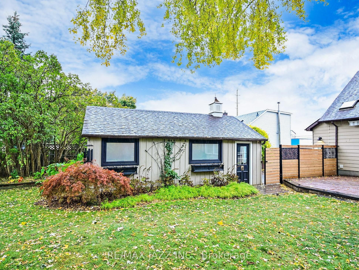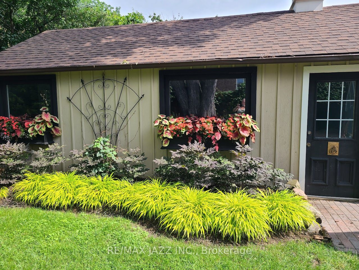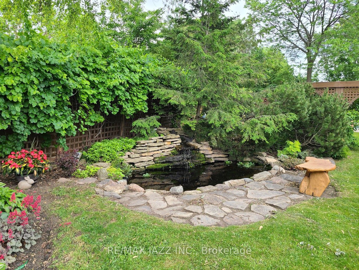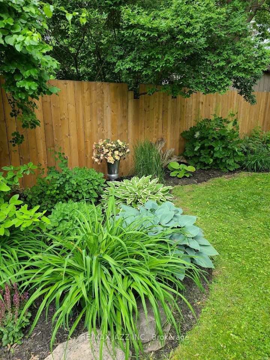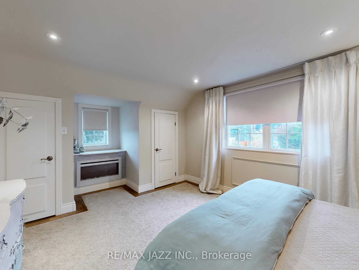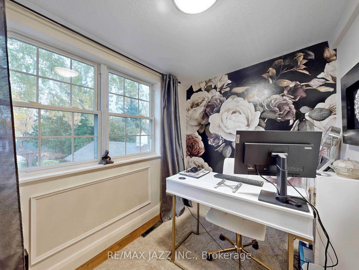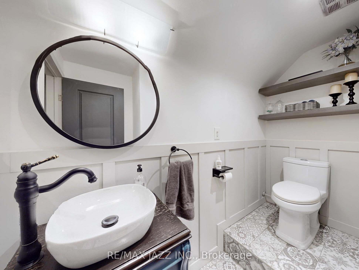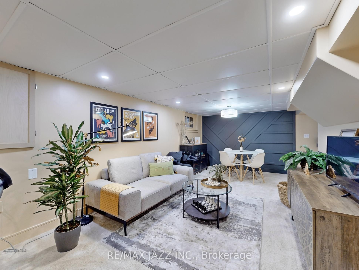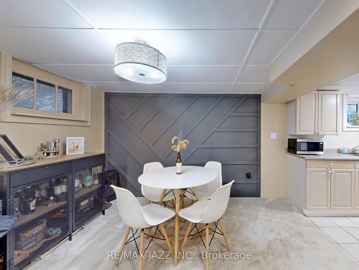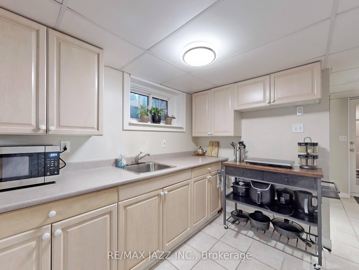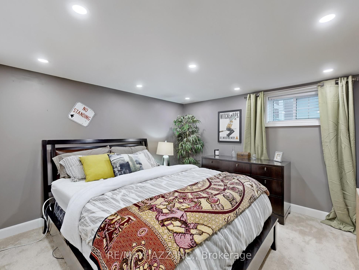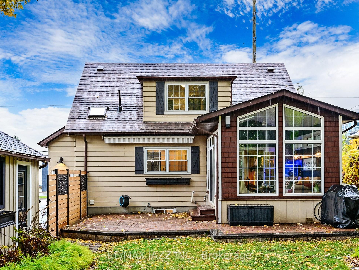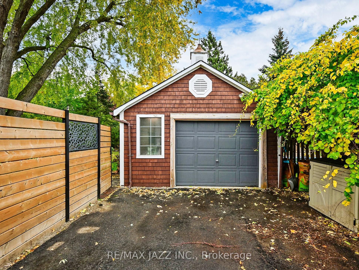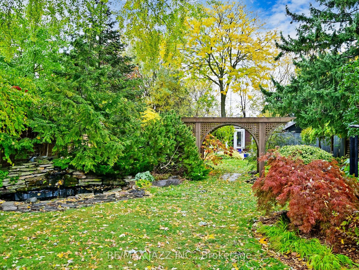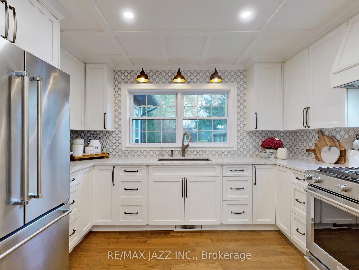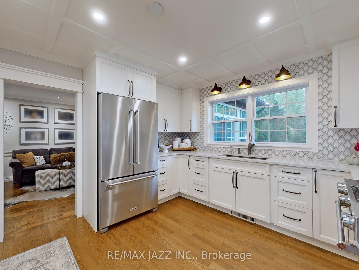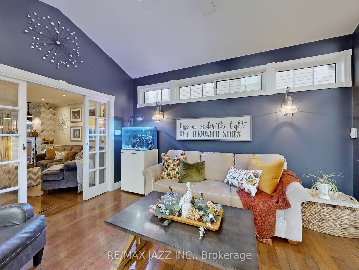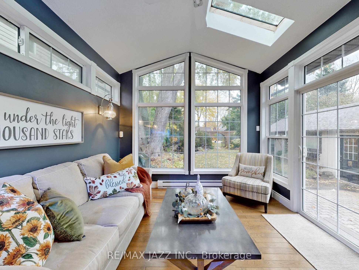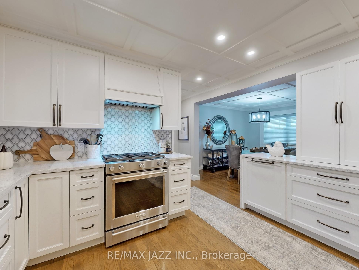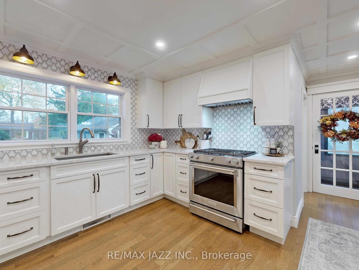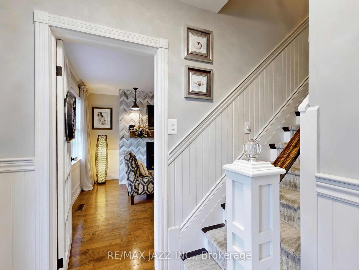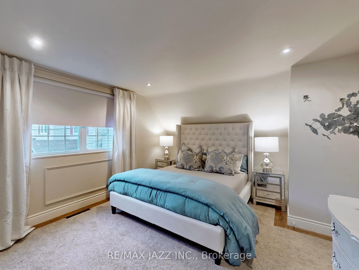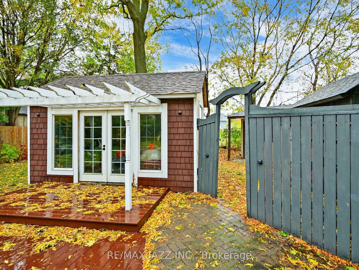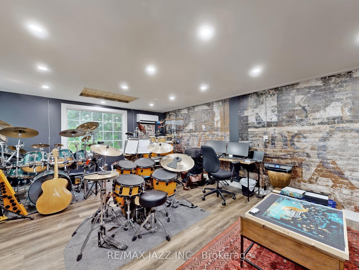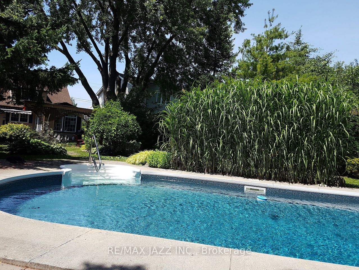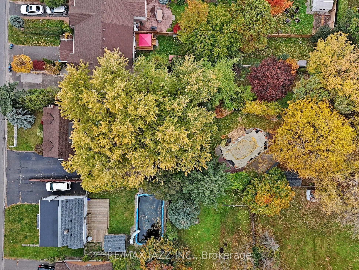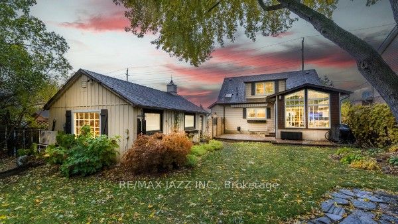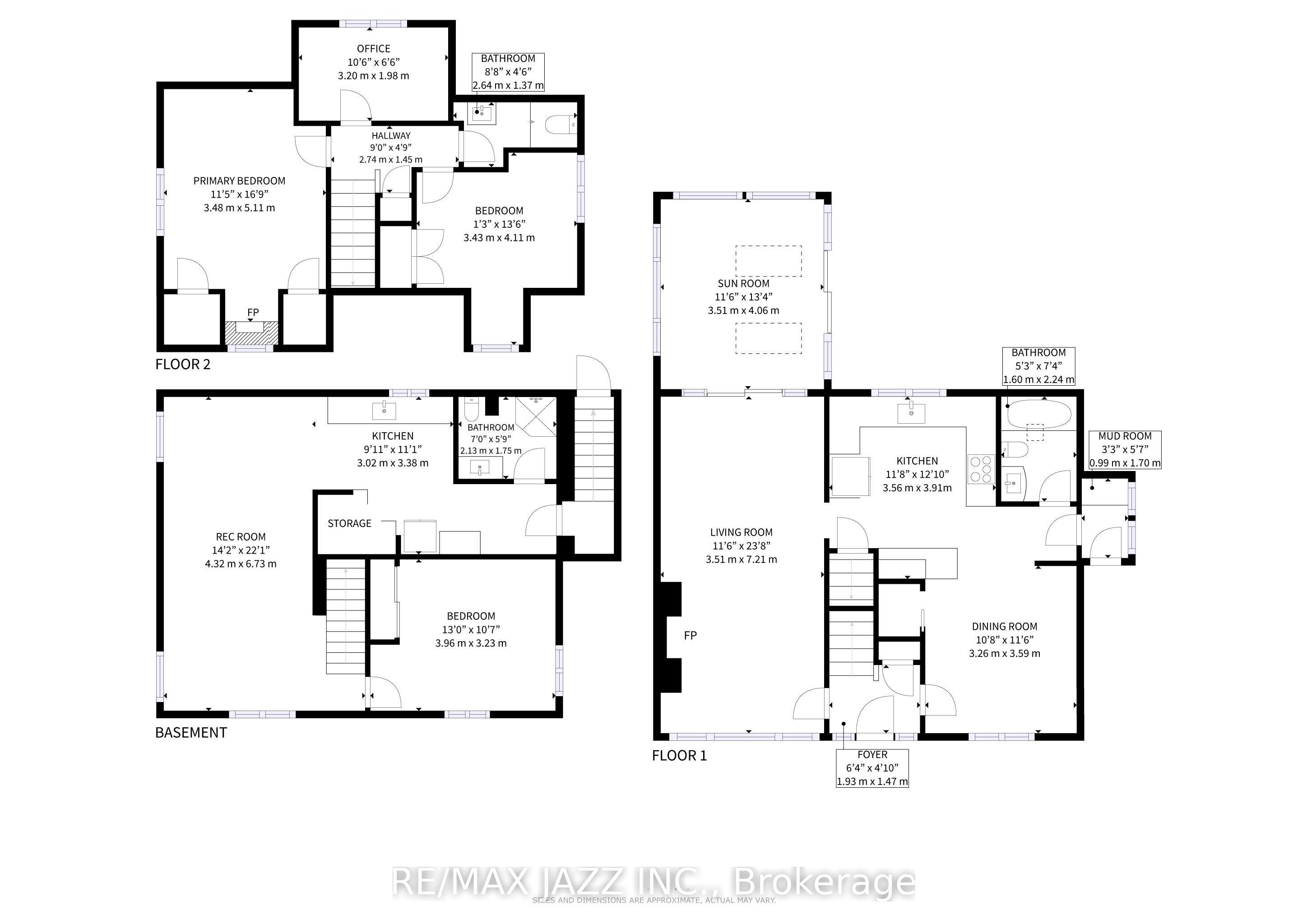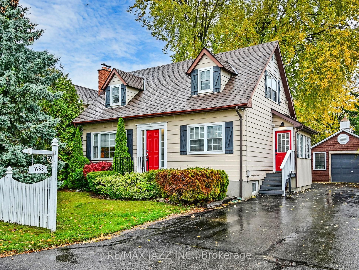
List Price: $1,179,000
1633 Charles Street, Whitby, L1N 1C1
- By RE/MAX JAZZ INC.
Detached|MLS - #E12040213|New
4 Bed
3 Bath
Detached Garage
Price comparison with similar homes in Whitby
Compared to 43 similar homes
-0.0% Lower↓
Market Avg. of (43 similar homes)
$1,179,312
Note * Price comparison is based on the similar properties listed in the area and may not be accurate. Consult licences real estate agent for accurate comparison
Room Information
| Room Type | Features | Level |
|---|---|---|
| Kitchen 3.56 x 3.91 m | Crown Moulding, Hardwood Floor, Custom Backsplash | Main |
| Dining Room 3.26 x 3.59 m | Crown Moulding, Hardwood Floor, Moulded Ceiling | Main |
| Living Room 3.51 x 7.21 m | Gas Fireplace, Hardwood Floor, Wainscoting | Main |
| Primary Bedroom 3.48 x 5.11 m | Broadloom, His and Hers Closets, Pot Lights | Second |
| Bedroom 2 3.43 x 4.11 m | Broadloom, Irregular Room, Pot Lights | Second |
| Bedroom 3 3.2 x 1.98 m | Broadloom, Overlooks Garden | Second |
| Living Room 6.73 x 4.32 m | Broadloom, Combined w/Dining, Pot Lights | Basement |
| Kitchen 3.38 x 3.02 m | Ceramic Floor, Walk-Up | Basement |
Client Remarks
One of Port Whitby's Best-Kept Secrets: Exceptionally Rare Cape Cod-Style Showpiece. This extraordinary home blends modern elegance with luxurious outdoor living on a remarkable 209-foot deep lot - a true design masterpiece. Inside, custom wall treatments, wainscoting, and an impeccably renovated chef's kitchen with quartz countertops, a hand-laid backsplash, and high-end stainless steel appliances make this home an entertainers dream. The sun-drenched family room/sunroom offers stunning views of the meticulously landscaped gardens, creating a bright and airy space for relaxation. Upstairs, three spacious bedrooms include a primary suite with his-and-hers closets, hardwood floors, a cozy fireplace, and stylish pot lighting, offering comfort and sophistication. The Whitby Garden Tour-featured backyard is a private oasis with two expansive decks, a 14' x 28' full-depth inground pool, a charming cabana/pool house, an interlock stone patio, a serene koi pond, a remote-controlled canopy, and a designer fence for added privacy. Whether hosting lively poolside gatherings or relaxing by the tranquil water feature, this backyard is designed for both entertainment and peaceful retreats. The converted garage is now a bright, spacious recreation area with large windows overlooking the gardens, ideal for a home gym, art studio, or additional entertainment space. Located just 7 minutes from Lake Ontario, 5 minutes from Whitby GO Station, and with quick access to Hwy 401, this home offers both tranquility and convenience. The finished basement with a separate entrance, fourth bedroom, secondary kitchen, rec room, and 3-piece bath provides flexibility for an in-law suite, guest retreat, or rental unit. With R4C zoning offering exciting development potential, this is a rare opportunity. With so much to offer, this home is truly one of a kind. It must be seen to be fully appreciated - Schedule your private viewing today!
Property Description
1633 Charles Street, Whitby, L1N 1C1
Property type
Detached
Lot size
N/A acres
Style
1 1/2 Storey
Approx. Area
N/A Sqft
Home Overview
Last check for updates
Virtual tour
N/A
Basement information
Apartment,Separate Entrance
Building size
N/A
Status
In-Active
Property sub type
Maintenance fee
$N/A
Year built
--
Walk around the neighborhood
1633 Charles Street, Whitby, L1N 1C1Nearby Places

Shally Shi
Sales Representative, Dolphin Realty Inc
English, Mandarin
Residential ResaleProperty ManagementPre Construction
Mortgage Information
Estimated Payment
$0 Principal and Interest
 Walk Score for 1633 Charles Street
Walk Score for 1633 Charles Street

Book a Showing
Tour this home with Shally
Frequently Asked Questions about Charles Street
Recently Sold Homes in Whitby
Check out recently sold properties. Listings updated daily
No Image Found
Local MLS®️ rules require you to log in and accept their terms of use to view certain listing data.
No Image Found
Local MLS®️ rules require you to log in and accept their terms of use to view certain listing data.
No Image Found
Local MLS®️ rules require you to log in and accept their terms of use to view certain listing data.
No Image Found
Local MLS®️ rules require you to log in and accept their terms of use to view certain listing data.
No Image Found
Local MLS®️ rules require you to log in and accept their terms of use to view certain listing data.
No Image Found
Local MLS®️ rules require you to log in and accept their terms of use to view certain listing data.
No Image Found
Local MLS®️ rules require you to log in and accept their terms of use to view certain listing data.
No Image Found
Local MLS®️ rules require you to log in and accept their terms of use to view certain listing data.
Check out 100+ listings near this property. Listings updated daily
See the Latest Listings by Cities
1500+ home for sale in Ontario
