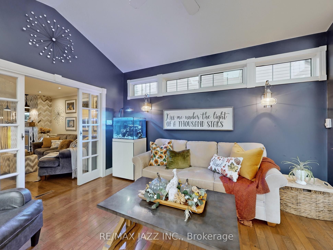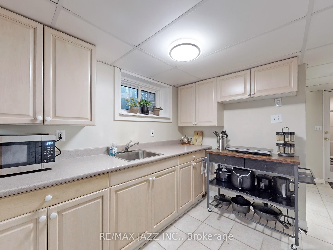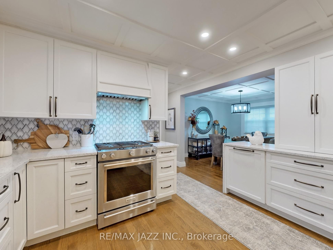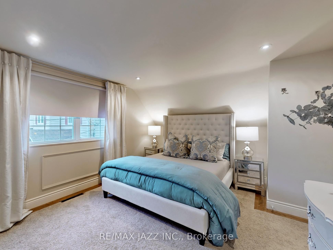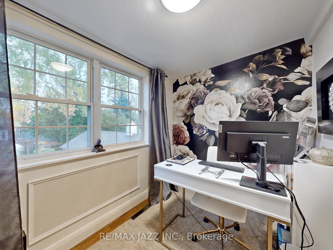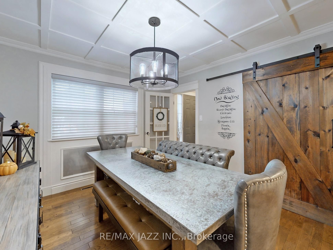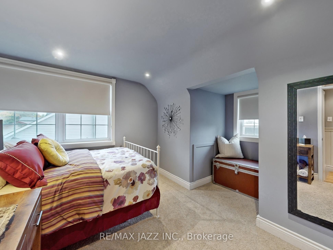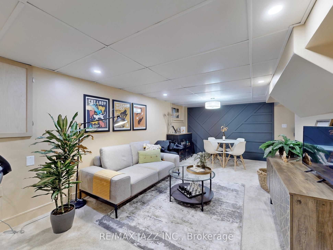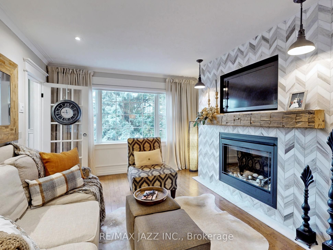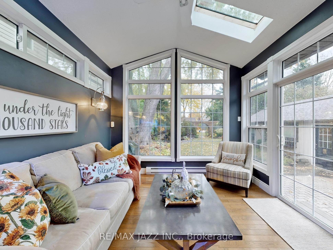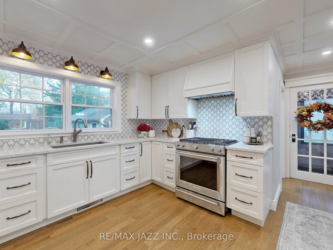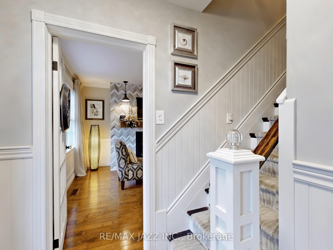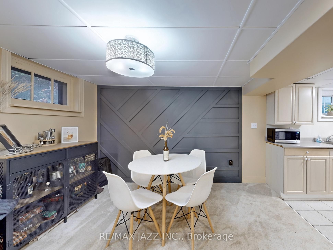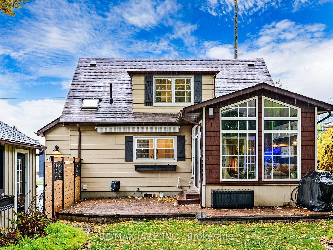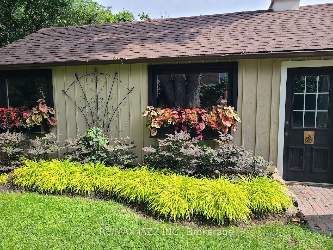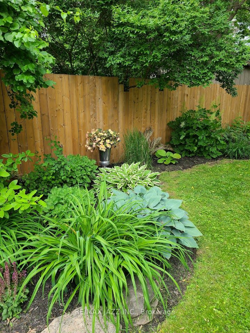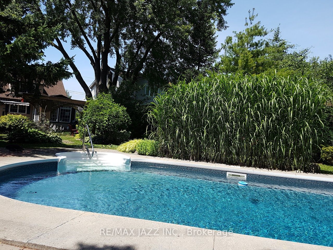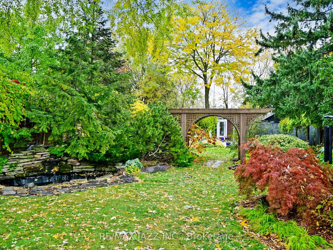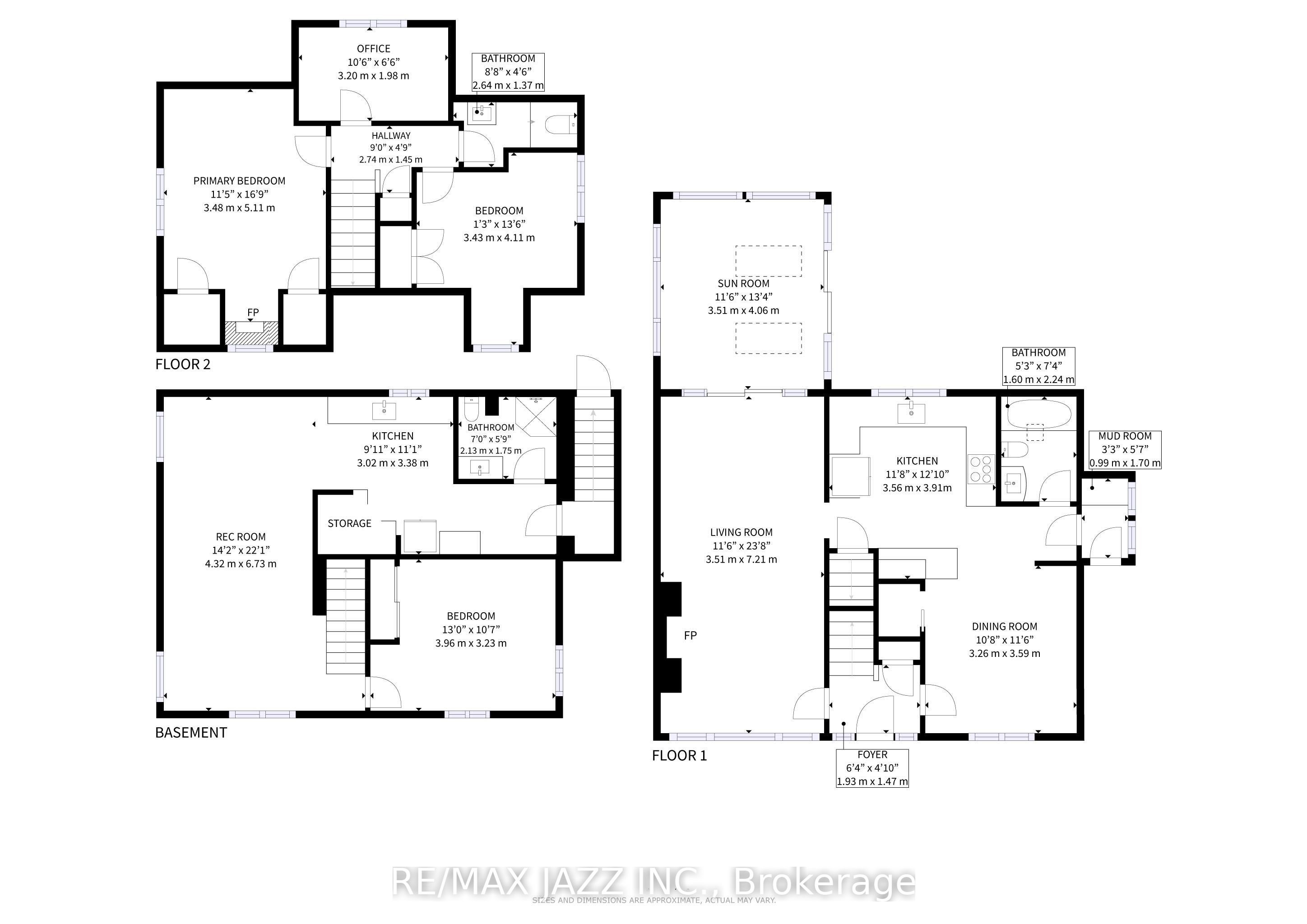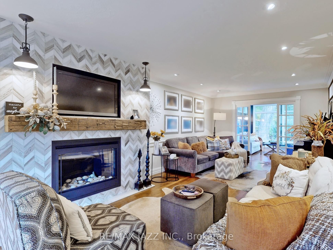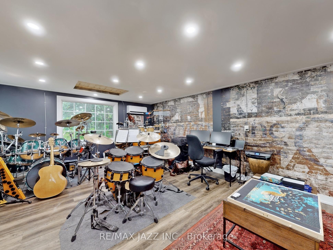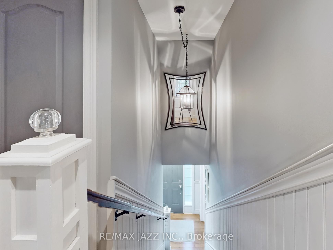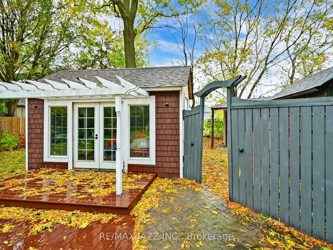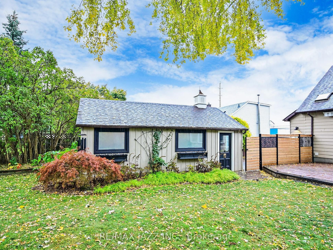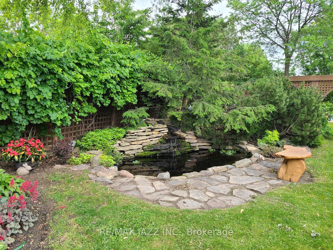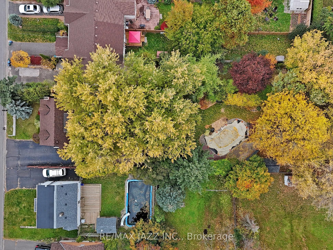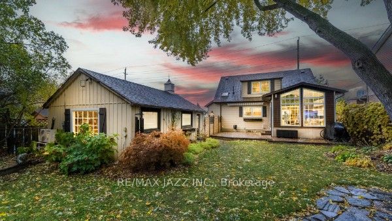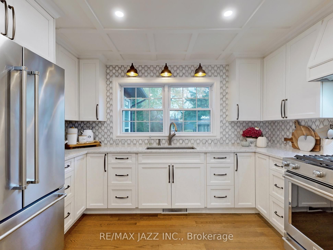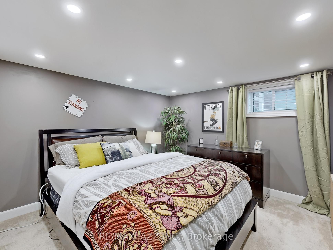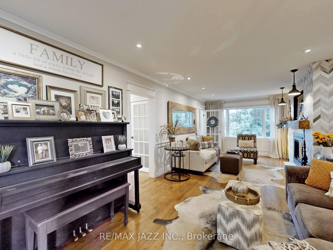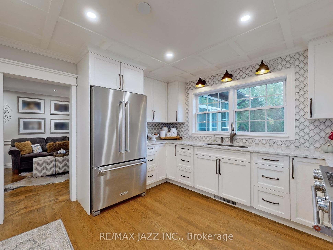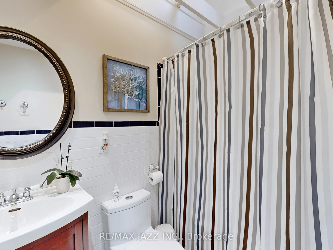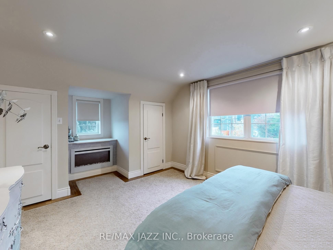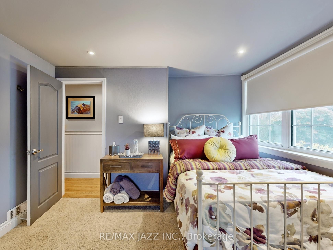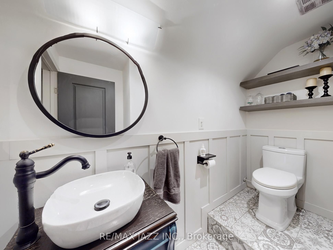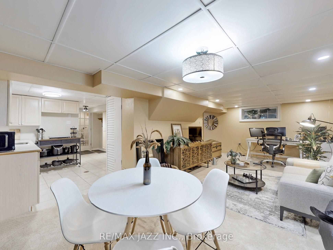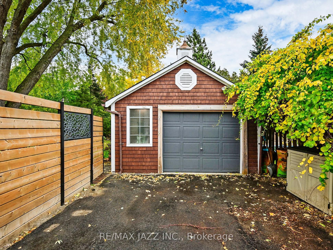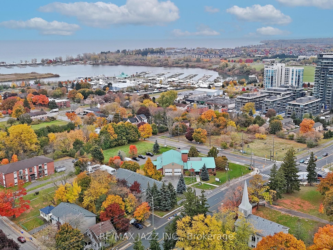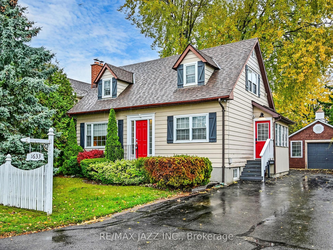
List Price: $1,179,000
1633 Charles Street, Whitby, L1N 1C1
- By RE/MAX JAZZ INC.
Detached|MLS - #E11914798|Terminated
4 Bed
3 Bath
Detached Garage
Price comparison with similar homes in Whitby
Compared to 37 similar homes
0.5% Higher↑
Market Avg. of (37 similar homes)
$1,173,408
Note * Price comparison is based on the similar properties listed in the area and may not be accurate. Consult licences real estate agent for accurate comparison
Room Information
| Room Type | Features | Level |
|---|---|---|
| Kitchen 3.44 x 3.21 m | Crown Moulding, Hardwood Floor, Custom Backsplash | Main |
| Dining Room 3.53 x 3.56 m | Crown Moulding, Hardwood Floor, Moulded Ceiling | Main |
| Living Room 3.46 x 7.26 m | Gas Fireplace, Hardwood Floor, Wainscoting | Main |
| Primary Bedroom 3.38 x 4.67 m | Broadloom, His and Hers Closets, Pot Lights | Second |
| Bedroom 2 2.45 x 3.43 m | Broadloom, Irregular Room, Pot Lights | Second |
| Bedroom 3 2.05 x 3.18 m | Broadloom, Overlooks Garden | Second |
| Living Room 3.21 x 6.8 m | Broadloom, Combined w/Dining, Pot Lights | Basement |
| Kitchen 2.97 x 3.37 m | Ceramic Floor, Walk-Up | Basement |
Client Remarks
Exceptionally Rare Cape Cod-Style Showpiece in Port Whitby. Extraordinary home combining modern updates and luxurious outdoor living. Remarkable 209-foot deep lot, a design masterpiece worthy of a magazine. The updated interior boasts custom wall treatments, wainscoting, and a fully renovated chefs kitchen featuring quartz countertops, a hand-laid backsplash, and high-end stainless steel appliances. Blending classic charm with contemporary luxury, the kitchen is an entertainers dream. The sun-drenched family room/sunroom is a spectacular space, with tall windows with views of the landscaped gardens. Upstairs, three spacious bedrooms await, including a primary suite that exudes comfort and sophistication with his-and-hers closets, hardwood floors, a cozy fireplace, and pot lighting. Fully landscaped backyard is a private sanctuary featured on the Whitby Garden Tour. Outdoor space includes two decks wrapping around the stunning 14 x 28-foot full-depth inground pool, charming cabana/pool house, interlock stone patio, a serene Koi pond, a remote-controlled canopy for added comfort, and a designer fence that enhances privacy and elegance. Whether hosting lively summer pool parties or enjoying evenings by the water feature, this backyard offers endless opportunities for relaxation. The converted garage, now a spacious recreation area with large windows overlooking the gardens, is perfect for leisure and family activities. Moments from the 401, Whitby GO Station, REC Centre, and just a short walk to the marina and Lake Ontario. Properties of this caliber rarely come to market, providing an unmatched lifestyle of luxury and convenience. Dont miss your chance to call this exceptional property your home. **EXTRAS** The finished basement, complete with separate entrance, includes a fourth bedroom, secondary kitchen, rec room, and a 3-piece bath. For investors, this property offers development potential with R4C zoning.
Property Description
1633 Charles Street, Whitby, L1N 1C1
Property type
Detached
Lot size
N/A acres
Style
1 1/2 Storey
Approx. Area
N/A Sqft
Home Overview
Last check for updates
Virtual tour
N/A
Basement information
Apartment,Separate Entrance
Building size
N/A
Status
In-Active
Property sub type
Maintenance fee
$N/A
Year built
--
Walk around the neighborhood
1633 Charles Street, Whitby, L1N 1C1Nearby Places

Shally Shi
Sales Representative, Dolphin Realty Inc
English, Mandarin
Residential ResaleProperty ManagementPre Construction
Mortgage Information
Estimated Payment
$0 Principal and Interest
 Walk Score for 1633 Charles Street
Walk Score for 1633 Charles Street

Book a Showing
Tour this home with Shally
Frequently Asked Questions about Charles Street
Recently Sold Homes in Whitby
Check out recently sold properties. Listings updated daily
No Image Found
Local MLS®️ rules require you to log in and accept their terms of use to view certain listing data.
No Image Found
Local MLS®️ rules require you to log in and accept their terms of use to view certain listing data.
No Image Found
Local MLS®️ rules require you to log in and accept their terms of use to view certain listing data.
No Image Found
Local MLS®️ rules require you to log in and accept their terms of use to view certain listing data.
No Image Found
Local MLS®️ rules require you to log in and accept their terms of use to view certain listing data.
No Image Found
Local MLS®️ rules require you to log in and accept their terms of use to view certain listing data.
No Image Found
Local MLS®️ rules require you to log in and accept their terms of use to view certain listing data.
No Image Found
Local MLS®️ rules require you to log in and accept their terms of use to view certain listing data.
Check out 100+ listings near this property. Listings updated daily
See the Latest Listings by Cities
1500+ home for sale in Ontario
