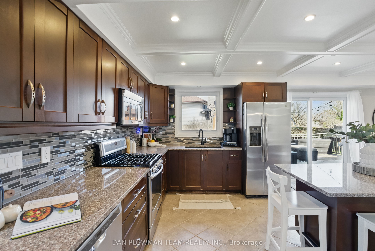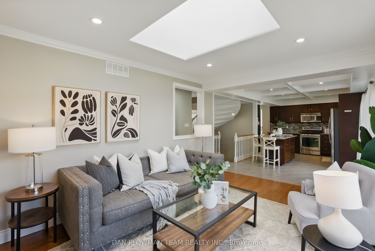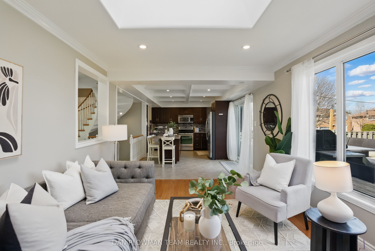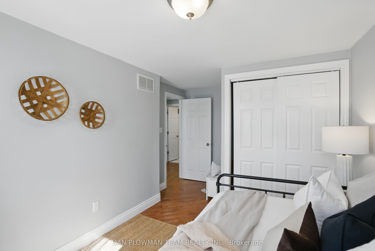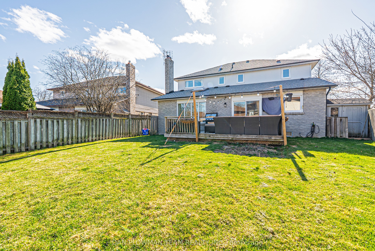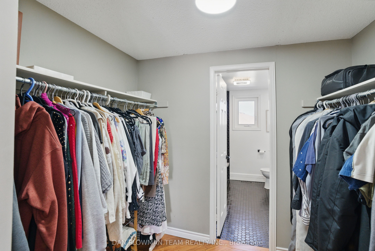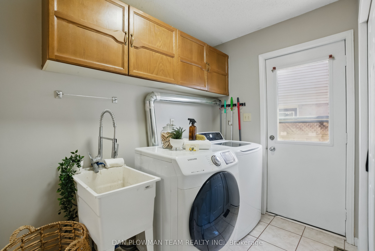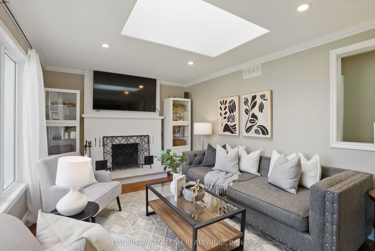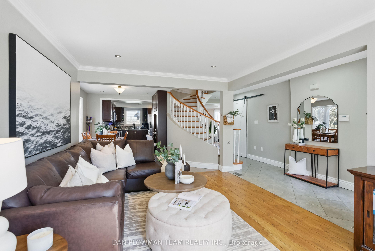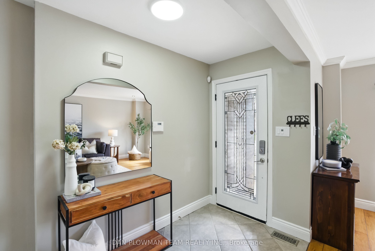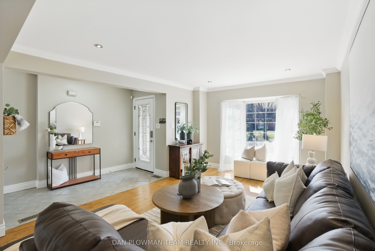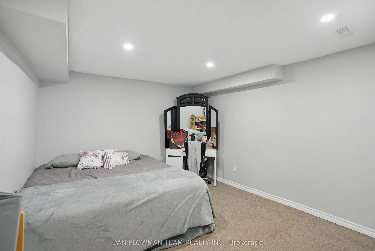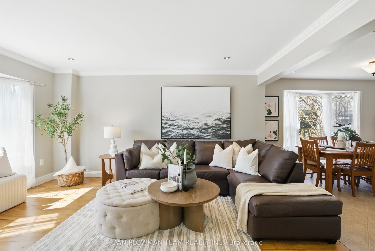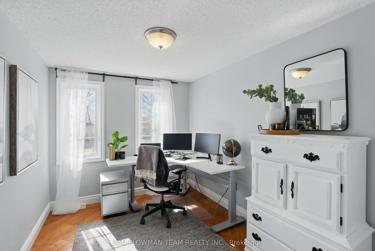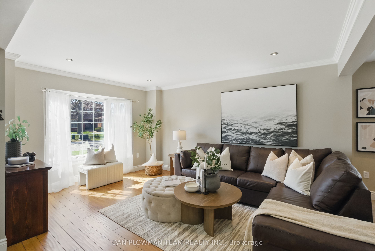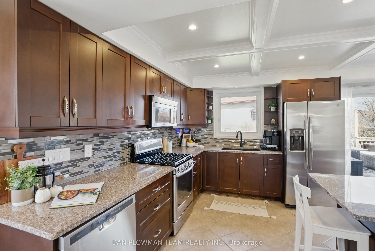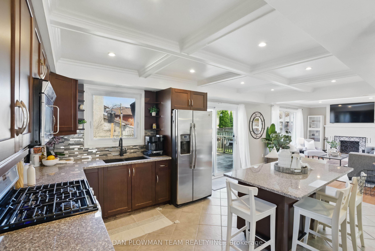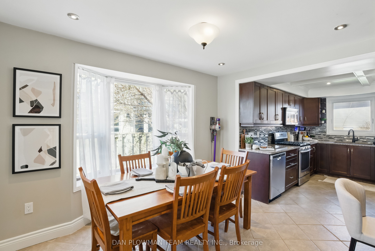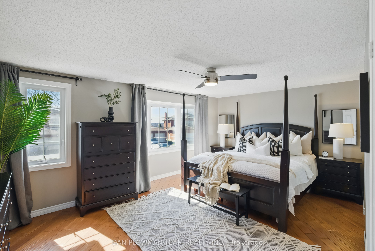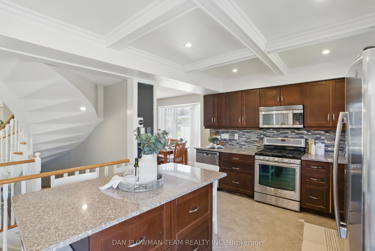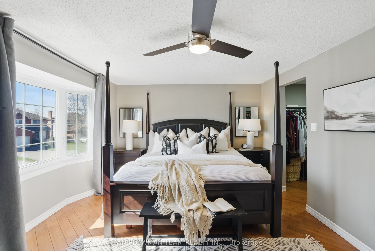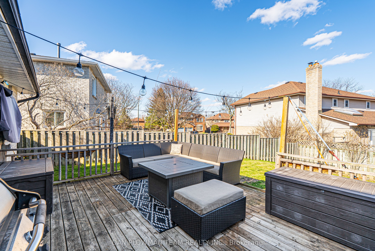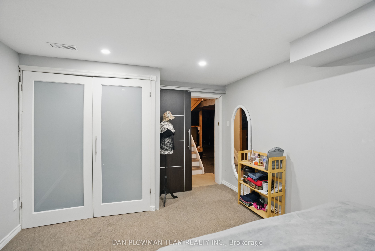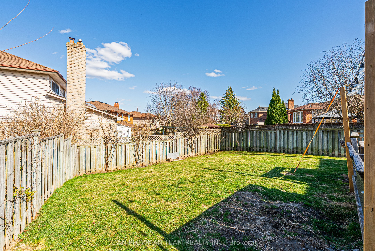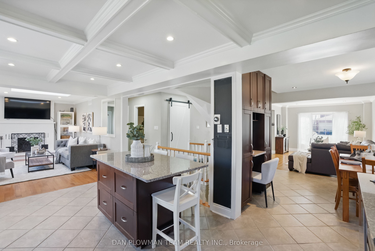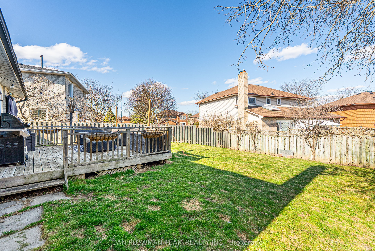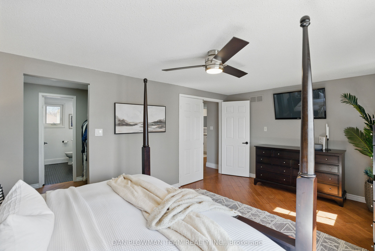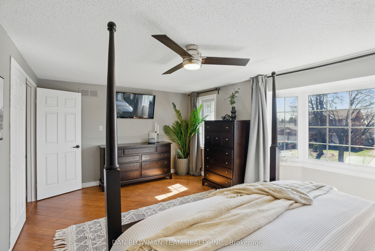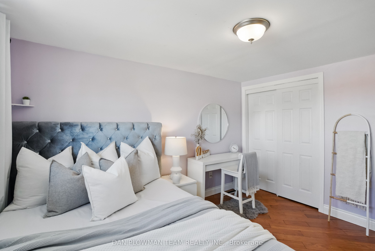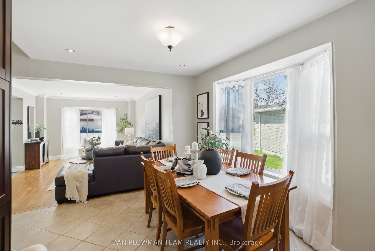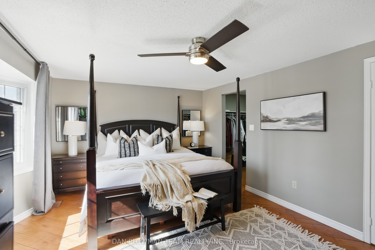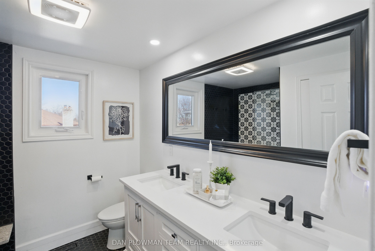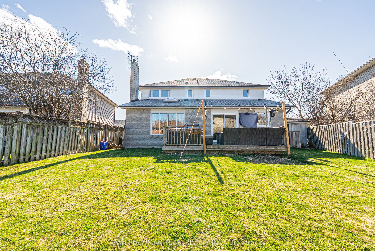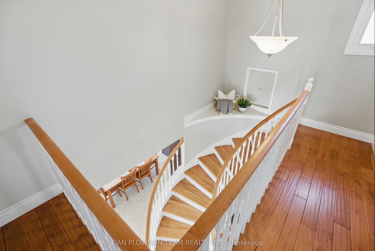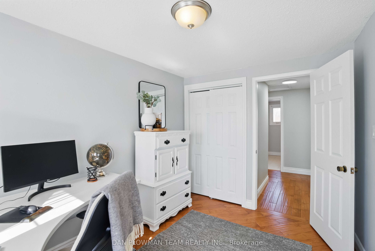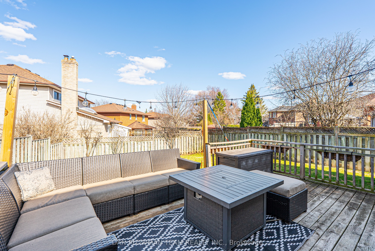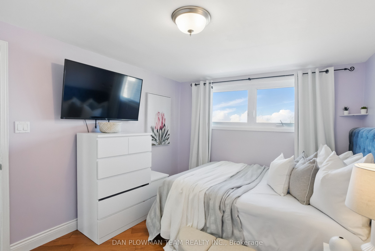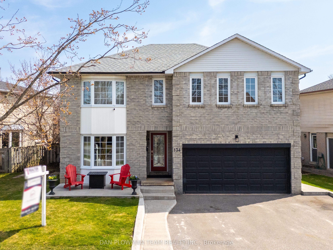
List Price: $994,000
134 Hialeah Crescent, Whitby, L1N 6R1
- By DAN PLOWMAN TEAM REALTY INC.
Detached|MLS - #E12101578|New
5 Bed
3 Bath
2000-2500 Sqft.
Lot Size: 70.67 x 113.24 Feet
Attached Garage
Price comparison with similar homes in Whitby
Compared to 9 similar homes
-21.5% Lower↓
Market Avg. of (9 similar homes)
$1,265,910
Note * Price comparison is based on the similar properties listed in the area and may not be accurate. Consult licences real estate agent for accurate comparison
Room Information
| Room Type | Features | Level |
|---|---|---|
| Living Room 4.61 x 3.47 m | Hardwood Floor, Bay Window, Pot Lights | Main |
| Dining Room 3.27 x 2.71 m | Tile Floor, Bay Window, Pot Lights | Main |
| Kitchen 4.85 x 3.49 m | Tile Floor, W/O To Deck, Granite Counters | Main |
| Primary Bedroom 5.23 x 3.44 m | Hardwood Floor, 4 Pc Ensuite, Walk-In Closet(s) | Second |
| Bedroom 2 3.34 x 2.43 m | Hardwood Floor, Window, Closet | Second |
| Bedroom 3 4.52 x 2.62 m | Hardwood Floor, Window, Closet | Second |
| Bedroom 4 3.6 x 2.92 m | Hardwood Floor, Window, Closet | Second |
| Bedroom 5 4.43 x 3.3 m | Broadloom, Pot Lights, Closet | Basement |
Client Remarks
Located In The Desirable Blue Grass Meadows Community, This Beautifully Maintained Home Offers An Open Concept Main Floor With Thoughtful Upgrades Throughout. The Living Room Features Hardwood Flooring And A Bay Window, While The Dining Room Also Includes A Bay Window That Fills The Space With Natural Light. The Renovated Kitchen Boasts Granite Counters, Stainless Steel Appliances, Under-Cabinet Lighting, A Coffered Ceiling, And A Walkout To The Deck - Perfect For Entertaining. The Family Room Offers A Cozy Fireplace And Skylight, With Potlights Throughout The Main Level Adding A Modern Touch. Convenient Main Floor Laundry Includes Garage Access. Upstairs, You'll Find Four Spacious Bedrooms With Hardwood Floors, Including A Primary Suite With A Walk-In Closet And Gorgeous 4-Piece Ensuite Featuring A Curbless Shower And Double Sinks And An Additional Bedroom In The Basement, And The Private Backyard Offers A Peaceful Retreat. This Home Has Everything Your Family Needs In A Sought-After Neighbourhood!
Property Description
134 Hialeah Crescent, Whitby, L1N 6R1
Property type
Detached
Lot size
N/A acres
Style
2-Storey
Approx. Area
N/A Sqft
Home Overview
Last check for updates
Virtual tour
N/A
Basement information
Partially Finished
Building size
N/A
Status
In-Active
Property sub type
Maintenance fee
$N/A
Year built
--
Walk around the neighborhood
134 Hialeah Crescent, Whitby, L1N 6R1Nearby Places

Angela Yang
Sales Representative, ANCHOR NEW HOMES INC.
English, Mandarin
Residential ResaleProperty ManagementPre Construction
Mortgage Information
Estimated Payment
$0 Principal and Interest
 Walk Score for 134 Hialeah Crescent
Walk Score for 134 Hialeah Crescent

Book a Showing
Tour this home with Angela
Frequently Asked Questions about Hialeah Crescent
Recently Sold Homes in Whitby
Check out recently sold properties. Listings updated daily
See the Latest Listings by Cities
1500+ home for sale in Ontario
