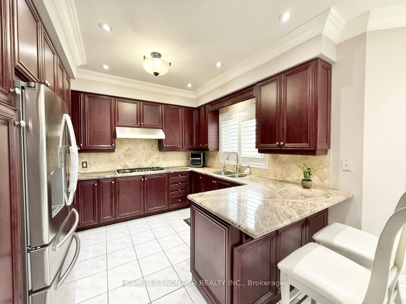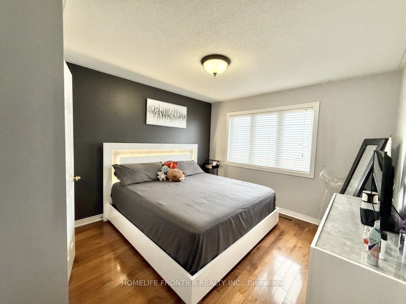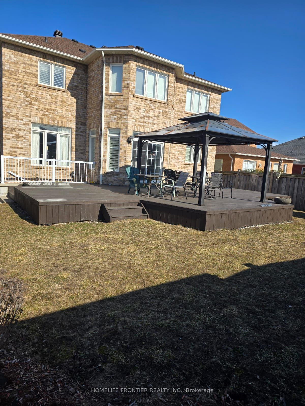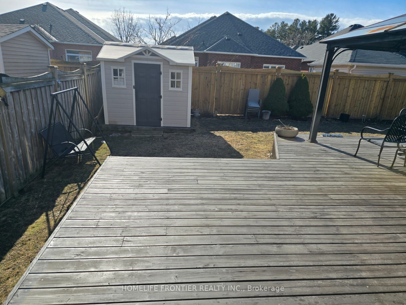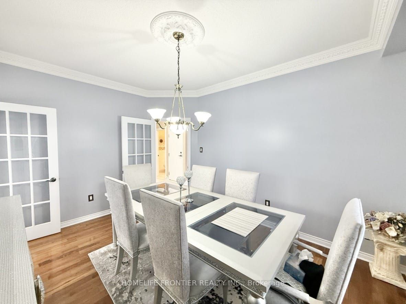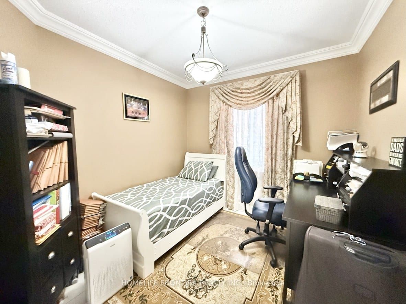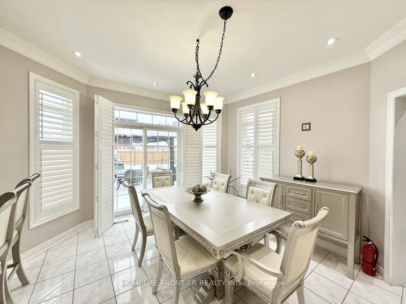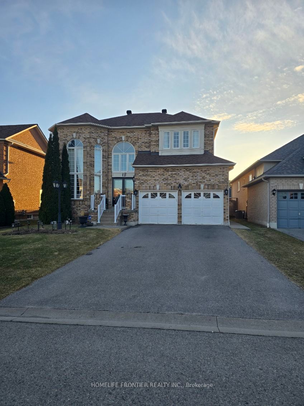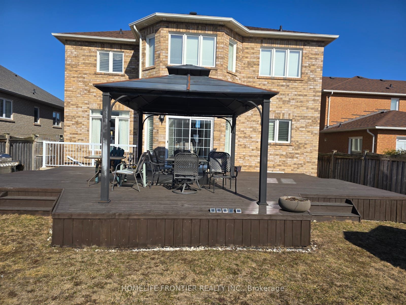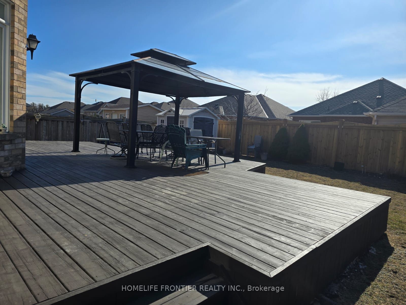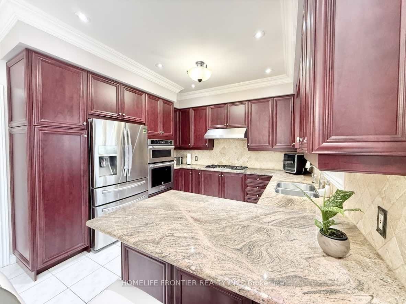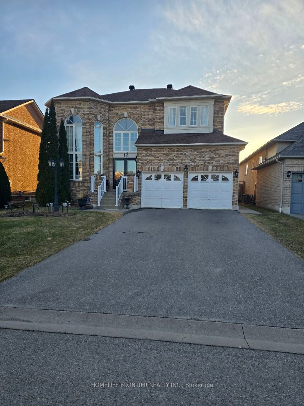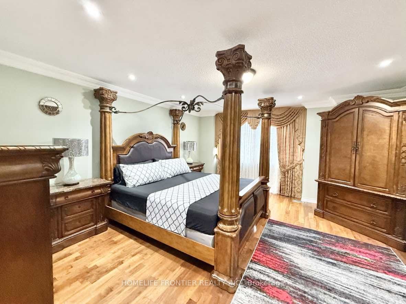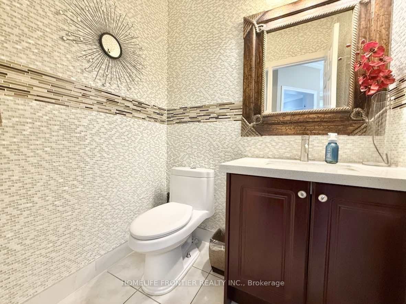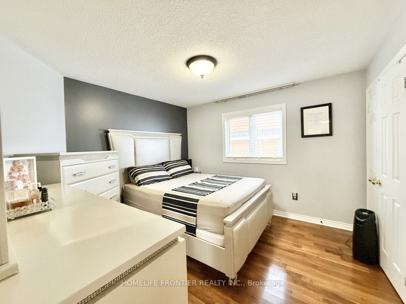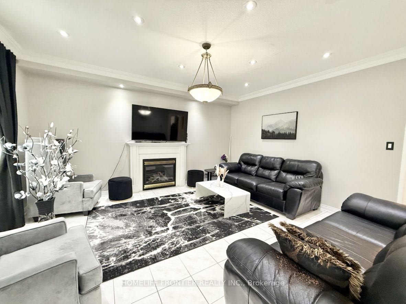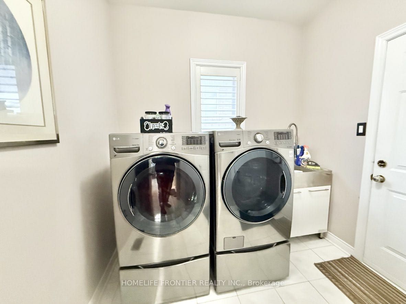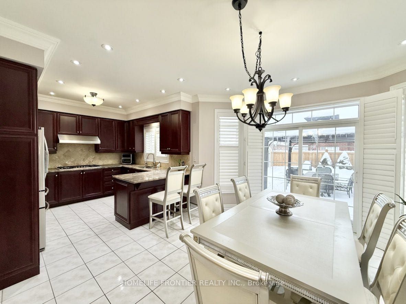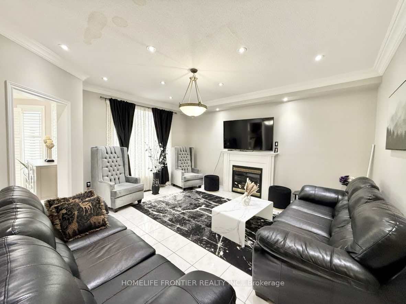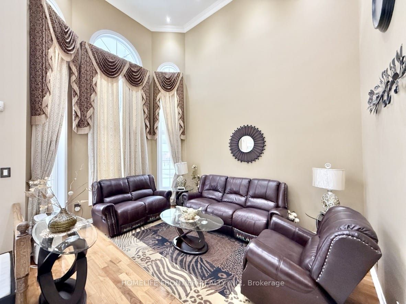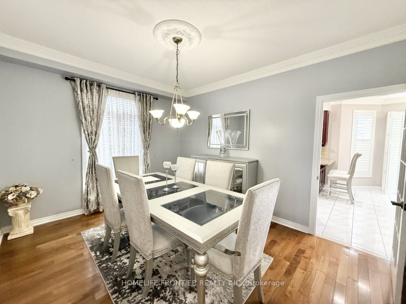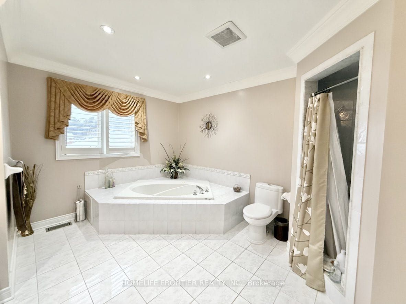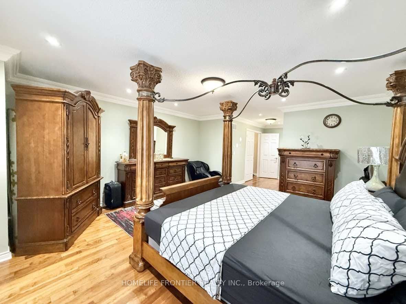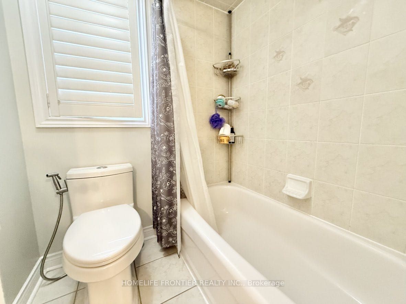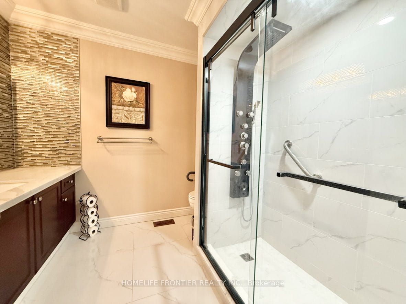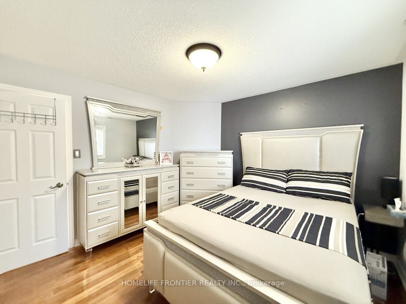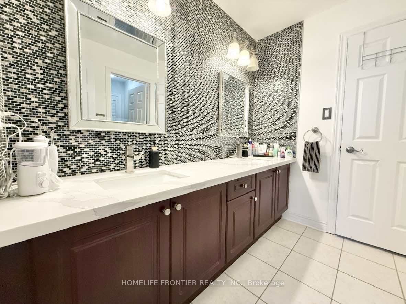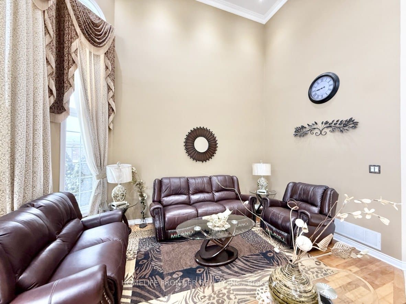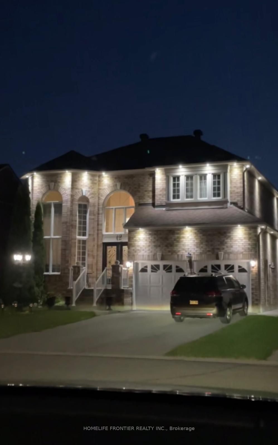
List Price: $3,700 /mo
12 Sonley Drive, Whitby, L1R 3B3
- By HOMELIFE FRONTIER REALTY INC.
Detached|MLS - #E12043442|New
4 Bed
3 Bath
Attached Garage
Room Information
| Room Type | Features | Level |
|---|---|---|
| Living Room 4.75 x 3.35 m | Cathedral Ceiling(s), Hardwood Floor | Main |
| Dining Room 4.27 x 3.35 m | Formal Rm, Hardwood Floor, French Doors | Main |
| Kitchen 3.35 x 3.35 m | Granite Counters, B/I Appliances, Breakfast Bar | Main |
| Primary Bedroom 5.18 x 4.69 m | 5 Pc Ensuite, Hardwood Floor, Walk-In Closet(s) | Second |
| Bedroom 2 3.35 x 3.35 m | Hardwood Floor, Double Closet, 5 Pc Ensuite | Second |
| Bedroom 3 3.96 x 3.35 m | Hardwood Floor, Double Closet, 5 Pc Bath | Second |
| Bedroom 4 3.9 x 3.66 m | Hardwood Floor, Double Closet, 4 Pc Bath | Second |
Client Remarks
xperience luxury living in the heart of Whitby with this rarely offered, stunning Tormina-built executive home in the highly desirable Robert Munsch School neighbourhood. This impressive two-storey residence offers over 3,200 square feet of elegantly appointed living space, featuring four spacious bedrooms and four beautifully designed bathrooms. From the moment you enter, you'll be captivated by the soaring 18-foot ceilings in the living room, gleaming hardwood floors throughout the main and second levels, and a grand oak staircase stained to match. The open-concept layout is both stylish and functional, perfect for families or professionals seeking upscale rental accommodations.The gourmet kitchen is a true highlight, boasting granite countertops, maple cabinetry with valances and crown moulding, and built-in stainless steel appliances. Top-of-the-line gas appliances, including a gas stove and gas dryer, not only add convenience but also help reduce utility costs. A brand-new heat pump ensures year-round comfort. The home is filled with natural light and enhanced by tasteful pot lights throughout the interior and exterior.Step outside to enjoy a beautifully landscaped backyard, complete with a fully fenced yard, a spacious 600 sq. ft. deck, a large metal gazebo for outdoor entertaining, and a sizable shed for additional storage. The double garage offers a side entrance and direct access to the house, and with a total of three parking spaces, this home provides ample room for residents and guests alike.Located just minutes from top-rated schools, shopping centers, parks, and major highways, this exceptional home offers the perfect blend of luxury, comfort, and convenience. Dont miss your chance to rent this extraordinary Whitby home
Property Description
12 Sonley Drive, Whitby, L1R 3B3
Property type
Detached
Lot size
N/A acres
Style
2-Storey
Approx. Area
N/A Sqft
Home Overview
Last check for updates
Virtual tour
N/A
Basement information
None
Building size
N/A
Status
In-Active
Property sub type
Maintenance fee
$N/A
Year built
--
Walk around the neighborhood
12 Sonley Drive, Whitby, L1R 3B3Nearby Places

Shally Shi
Sales Representative, Dolphin Realty Inc
English, Mandarin
Residential ResaleProperty ManagementPre Construction
 Walk Score for 12 Sonley Drive
Walk Score for 12 Sonley Drive

Book a Showing
Tour this home with Shally
Frequently Asked Questions about Sonley Drive
Recently Sold Homes in Whitby
Check out recently sold properties. Listings updated daily
No Image Found
Local MLS®️ rules require you to log in and accept their terms of use to view certain listing data.
No Image Found
Local MLS®️ rules require you to log in and accept their terms of use to view certain listing data.
No Image Found
Local MLS®️ rules require you to log in and accept their terms of use to view certain listing data.
No Image Found
Local MLS®️ rules require you to log in and accept their terms of use to view certain listing data.
No Image Found
Local MLS®️ rules require you to log in and accept their terms of use to view certain listing data.
No Image Found
Local MLS®️ rules require you to log in and accept their terms of use to view certain listing data.
No Image Found
Local MLS®️ rules require you to log in and accept their terms of use to view certain listing data.
No Image Found
Local MLS®️ rules require you to log in and accept their terms of use to view certain listing data.
Check out 100+ listings near this property. Listings updated daily
See the Latest Listings by Cities
1500+ home for sale in Ontario
