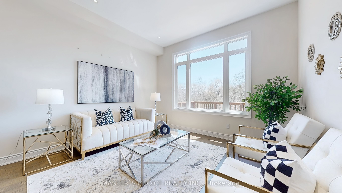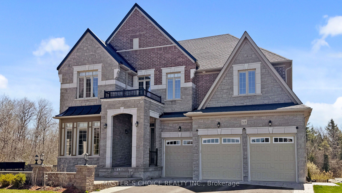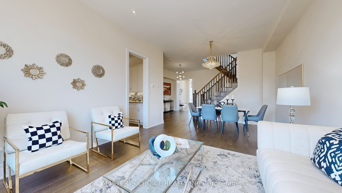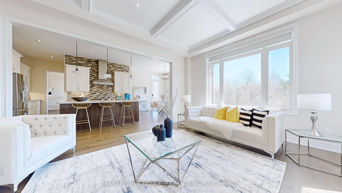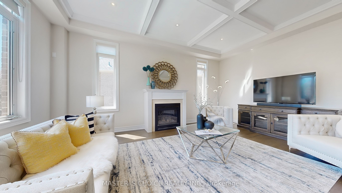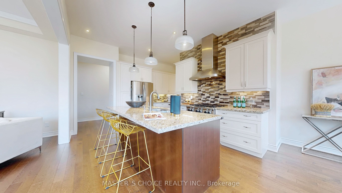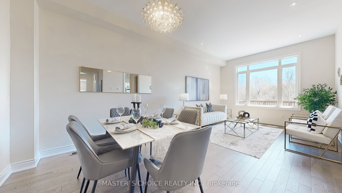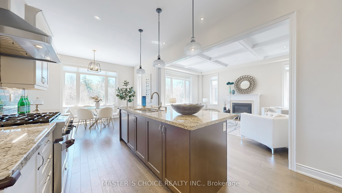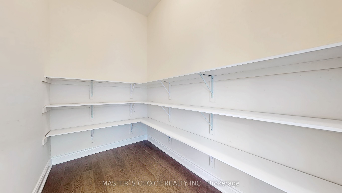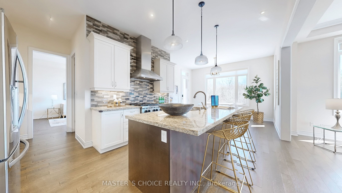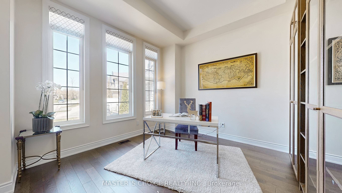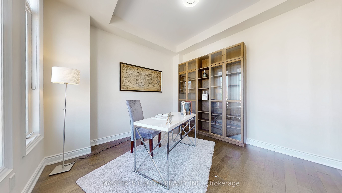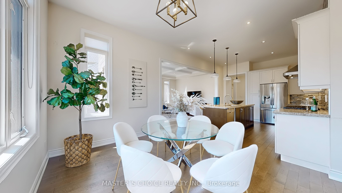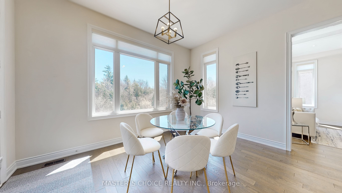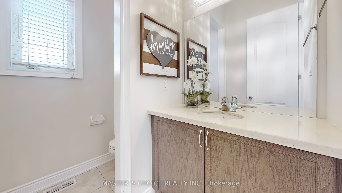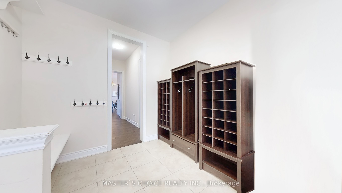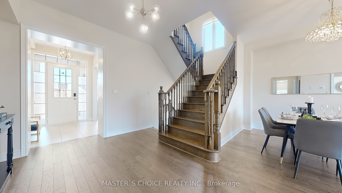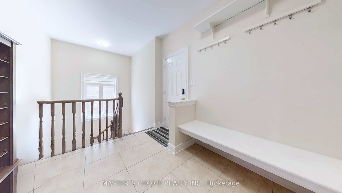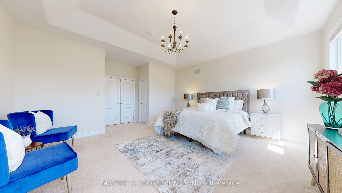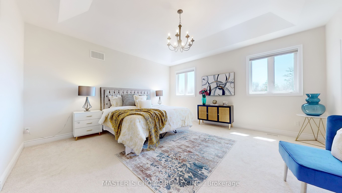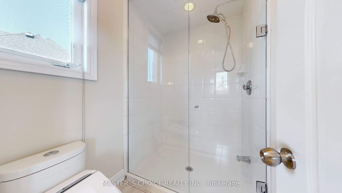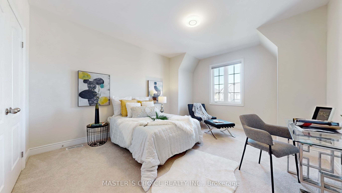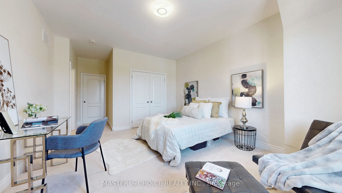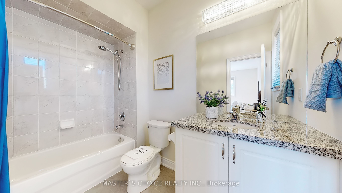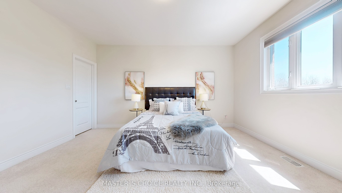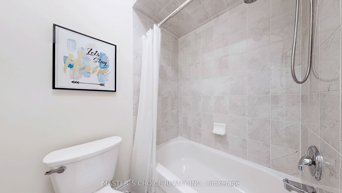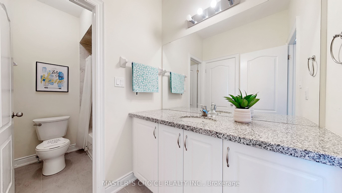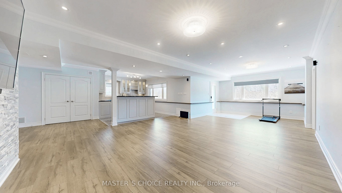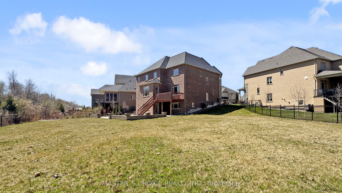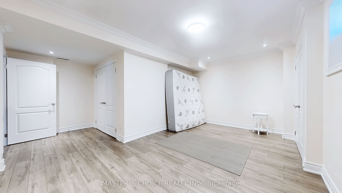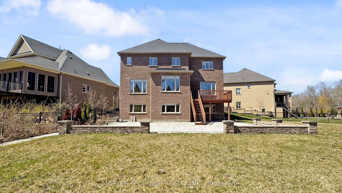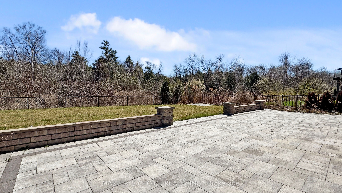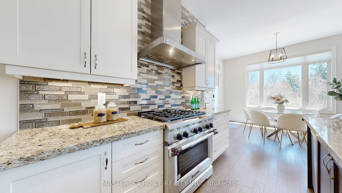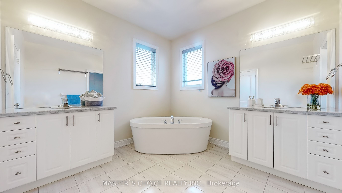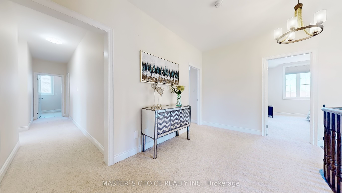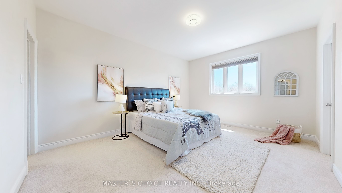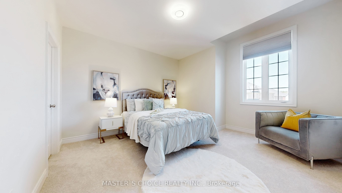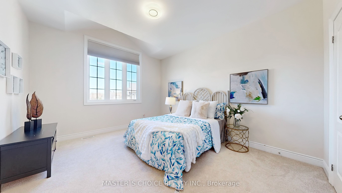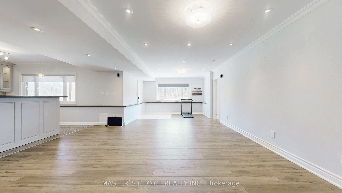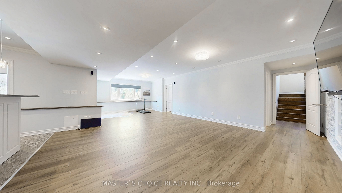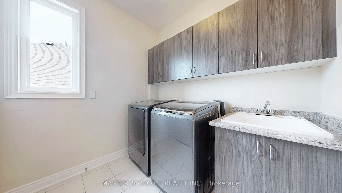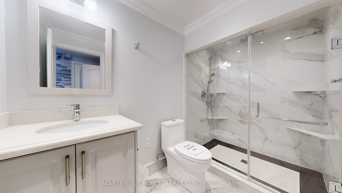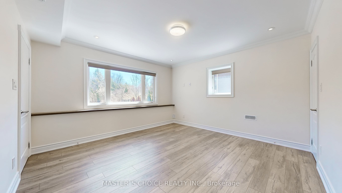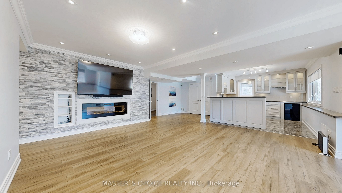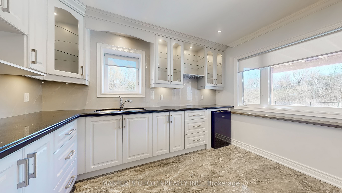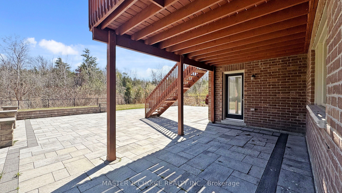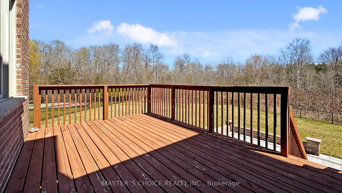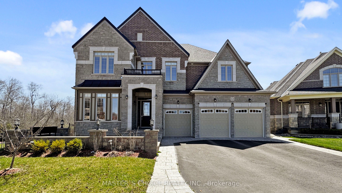
List Price: $2,499,800
12 Donwoods Crescent, Whitby, L1R 0N1
- By MASTER`S CHOICE REALTY INC.
Detached|MLS - #E12111646|New
7 Bed
6 Bath
3500-5000 Sqft.
0Built-In Garage
Room Information
| Room Type | Features | Level |
|---|---|---|
| Living Room 6.24 x 3.94 m | Hardwood Floor, Pot Lights, Combined w/Dining | Ground |
| Dining Room 6.24 x 3.94 m | Hardwood Floor, Pot Lights, Combined w/Living | Ground |
| Kitchen 6.43 x 4.25 m | Hardwood Floor, Centre Island, Granite Counters | Ground |
| Primary Bedroom 5.01 x 4.77 m | 6 Pc Ensuite, His and Hers Closets | Second |
| Bedroom 2 3.94 x 3.69 m | Double Closet, Semi Ensuite | Second |
| Bedroom 3 4.04 x 3.68 m | Walk-In Closet(s), Semi Ensuite | Second |
| Bedroom 4 4.24 x 3.62 m | Double Closet, 4 Pc Ensuite | Second |
| Bedroom 5 4.58 x 3.94 m | Double Closet, 4 Pc Ensuite | Second |
Client Remarks
This exceptional 5,800 sq ft living space detached home with triple garage sits proudly in Whitby's most prestigious neighborhood. The elegant interior boasts 10' ceilings on the main level with open-concept living spaces flowing seamlessly with a gourmet kitchen, adjacent to which is a spacious walk-in pantry. Upstairs, five generous bedrooms each feature ensuite bathrooms, including the luxurious 10-ft-ceiling primary suite with spa-like ensuite and his/her walk-in closets, while the convenient second-floor laundry eliminates the hassle running between levels. Two separate staircases provide convenient access to the lower level. The professionally finished 9-ft-ceiling walk-out basement offers an entertainers dream with a wet bar and a bright open living space. The lower level has two additional bedrooms and direct backyard access - ideal for visiting guests and in-laws. Outside, the spectacular south-facing backyard provides complete privacy with its tree-lined perimeter and massive lawn ready for your swimming pool or sports court, plus an entertainment area, all easily maintained with the WiFi-controlled sprinkler system. Located in this exclusive community known for its welcoming, high-caliber residents, and just minutes from Highway 407 & Costco, along with premium shopping and amenities nearby, this remarkable property represents both an extraordinary family home and a valuable opportunity to join one of Durham's most desirable neighborhoods.
Property Description
12 Donwoods Crescent, Whitby, L1R 0N1
Property type
Detached
Lot size
N/A acres
Style
2-Storey
Approx. Area
N/A Sqft
Home Overview
Last check for updates
Virtual tour
N/A
Basement information
Finished with Walk-Out
Building size
N/A
Status
In-Active
Property sub type
Maintenance fee
$N/A
Year built
--
Walk around the neighborhood
12 Donwoods Crescent, Whitby, L1R 0N1Nearby Places

Angela Yang
Sales Representative, ANCHOR NEW HOMES INC.
English, Mandarin
Residential ResaleProperty ManagementPre Construction
Mortgage Information
Estimated Payment
$0 Principal and Interest
 Walk Score for 12 Donwoods Crescent
Walk Score for 12 Donwoods Crescent

Book a Showing
Tour this home with Angela
Frequently Asked Questions about Donwoods Crescent
Recently Sold Homes in Whitby
Check out recently sold properties. Listings updated daily
See the Latest Listings by Cities
1500+ home for sale in Ontario
