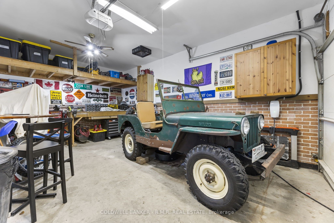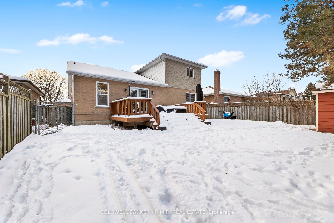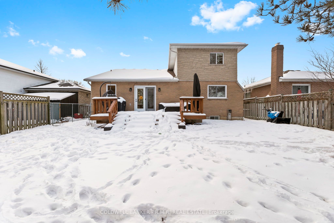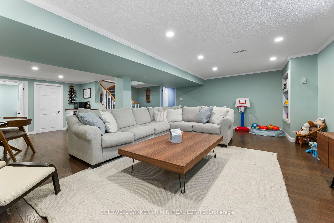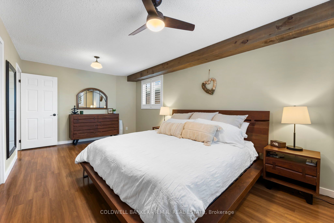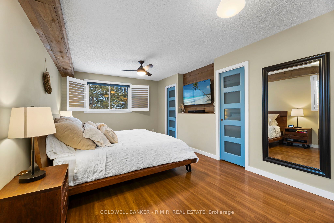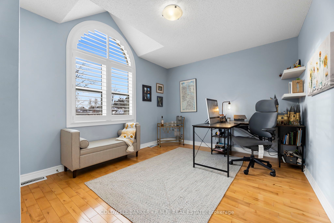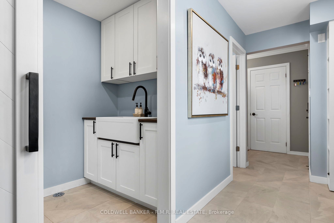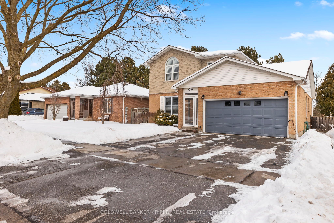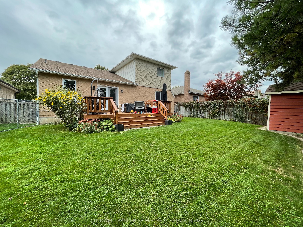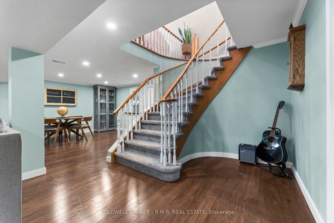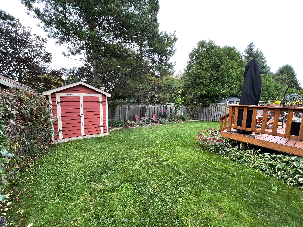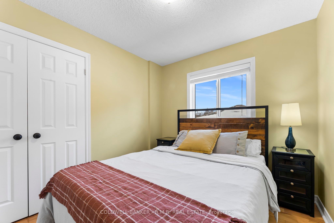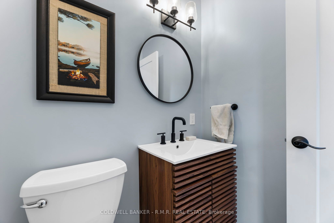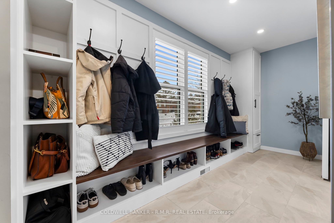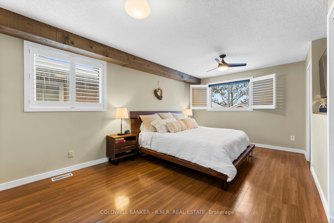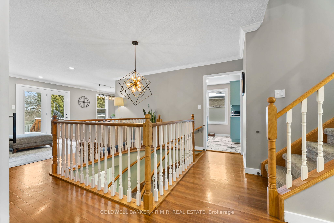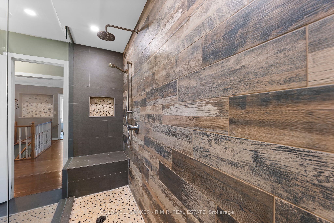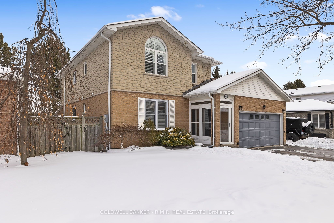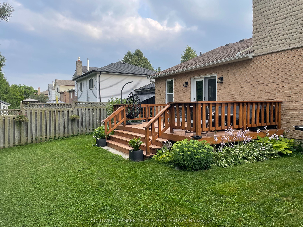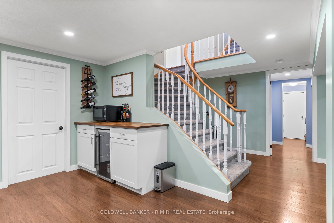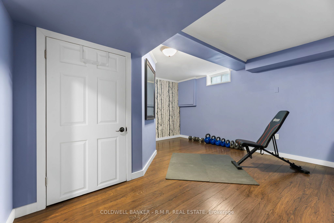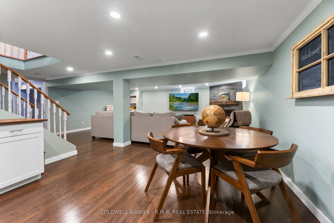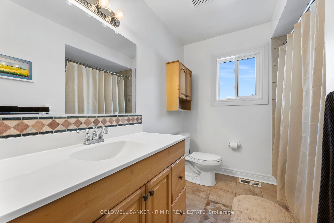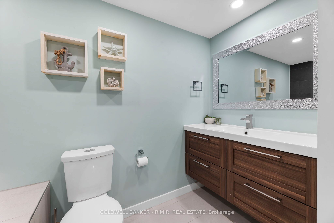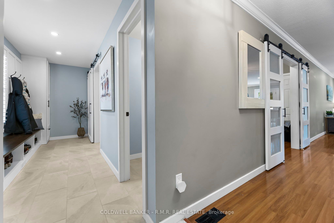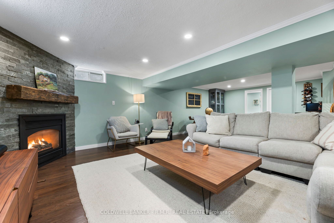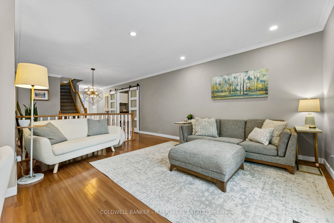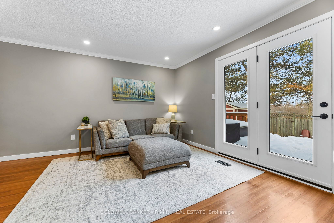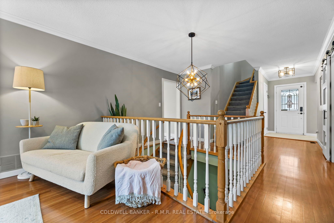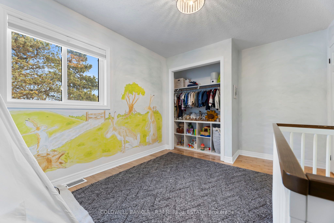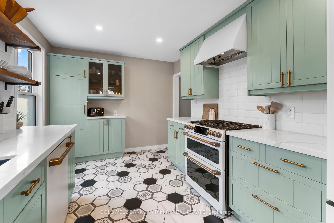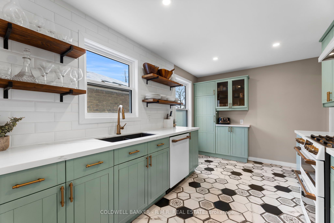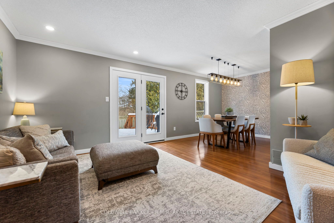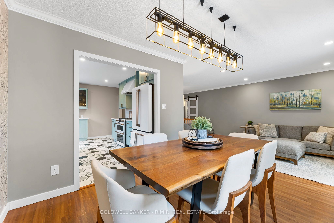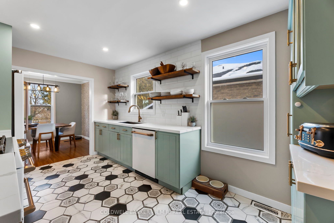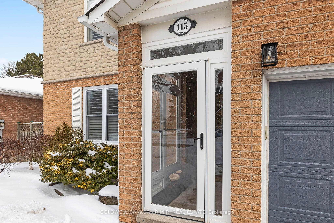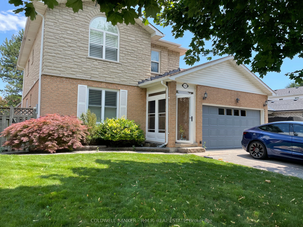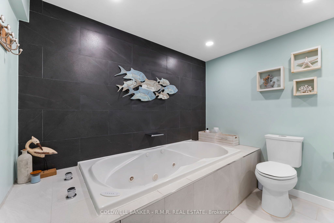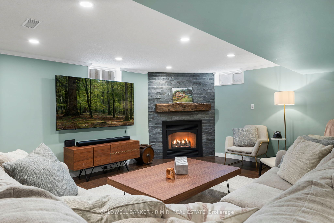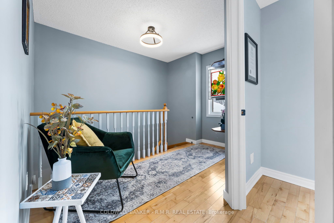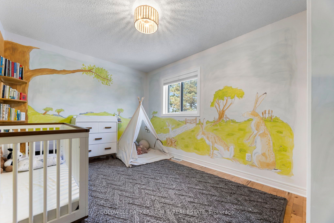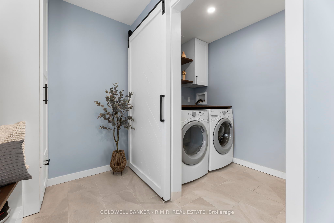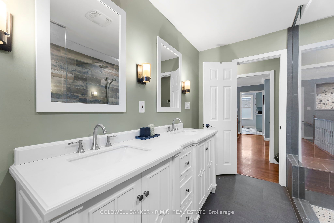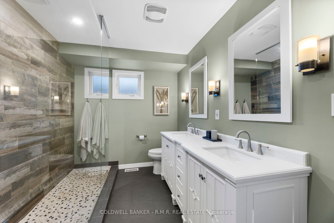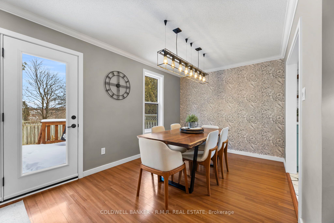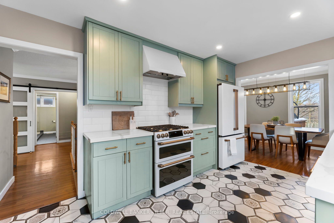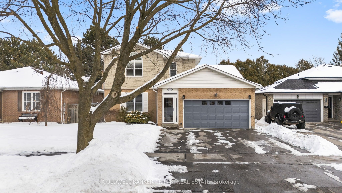
List Price: $1,199,999
115 Ardwick Street, Whitby, L1N 8A1
- By COLDWELL BANKER - R.M.R. REAL ESTATE
Detached|MLS - #E11999283|New
5 Bed
4 Bath
2000-2500 Sqft.
Attached Garage
Price comparison with similar homes in Whitby
Compared to 37 similar homes
-6.8% Lower↓
Market Avg. of (37 similar homes)
$1,288,018
Note * Price comparison is based on the similar properties listed in the area and may not be accurate. Consult licences real estate agent for accurate comparison
Room Information
| Room Type | Features | Level |
|---|---|---|
| Living Room 3.63 x 4.22 m | W/O To Deck, Combined w/Dining, Pot Lights | Main |
| Dining Room 2.99 x 2.75 m | Combined w/Living, Combined w/Kitchen | Main |
| Kitchen 2.86 x 4.23 m | Main | |
| Primary Bedroom 3.27 x 5.79 m | California Shutters, 4 Pc Ensuite, His and Hers Closets | Main |
| Bedroom 2 4.33 x 3.2 m | Closet | Second |
| Bedroom 3 3.13 x 2.67 m | Closet | Second |
| Bedroom 4 4.32 x 3 m | Closet | Second |
| Bedroom 5 4.19 x 4.23 m | Basement |
Client Remarks
Welcome to this meticulously designed 4+1 bedroom, 4-bathroom home in a quiet and sought-after neighborhood. Thoughtfully upgraded with premium finishes, this property offers a perfect blend of elegance, functionality, and convenience. The main floor features a spacious primary suite complete with his-and-her closets and a walk-in rain shower, offering a private retreat for homeowners. A custom laundry room with built-in cabinetry and a mudroom with additional storage make daily living a breeze. The kitchen is a chefs dream, equipped with GE Cafe appliances and designed for both style and efficiency. The fully finished basement adds versatility with an additional bedroom, currently used as a gym, and an expansive recreation room ideal for entertaining or family time. Outside, the fenced backyard provides privacy with no rear neighbors, direct access to walking paths through a back gate, and plenty of room to relax or entertain. Modern conveniences include an EV charger, a heated garage, and a luxurious jet tub with a waterfall spout. With California shutters, loads of storage, an outdoor gas line for backyard BBQs and attention to detail in every corner, this home is as practical as it is beautiful. Located close to restaurants, entertainment, top-rated schools, and major highways, this property is perfect for families or anyone seeking a quiet yet convenient lifestyle. Don't miss the opportunity to see this exceptional home. Contact your REALTOR today to book a private showing.
Property Description
115 Ardwick Street, Whitby, L1N 8A1
Property type
Detached
Lot size
N/A acres
Style
2-Storey
Approx. Area
N/A Sqft
Home Overview
Last check for updates
Virtual tour
N/A
Basement information
Finished,Full
Building size
N/A
Status
In-Active
Property sub type
Maintenance fee
$N/A
Year built
--
Walk around the neighborhood
115 Ardwick Street, Whitby, L1N 8A1Nearby Places

Shally Shi
Sales Representative, Dolphin Realty Inc
English, Mandarin
Residential ResaleProperty ManagementPre Construction
Mortgage Information
Estimated Payment
$0 Principal and Interest
 Walk Score for 115 Ardwick Street
Walk Score for 115 Ardwick Street

Book a Showing
Tour this home with Shally
Frequently Asked Questions about Ardwick Street
Recently Sold Homes in Whitby
Check out recently sold properties. Listings updated daily
No Image Found
Local MLS®️ rules require you to log in and accept their terms of use to view certain listing data.
No Image Found
Local MLS®️ rules require you to log in and accept their terms of use to view certain listing data.
No Image Found
Local MLS®️ rules require you to log in and accept their terms of use to view certain listing data.
No Image Found
Local MLS®️ rules require you to log in and accept their terms of use to view certain listing data.
No Image Found
Local MLS®️ rules require you to log in and accept their terms of use to view certain listing data.
No Image Found
Local MLS®️ rules require you to log in and accept their terms of use to view certain listing data.
No Image Found
Local MLS®️ rules require you to log in and accept their terms of use to view certain listing data.
No Image Found
Local MLS®️ rules require you to log in and accept their terms of use to view certain listing data.
Check out 100+ listings near this property. Listings updated daily
See the Latest Listings by Cities
1500+ home for sale in Ontario
