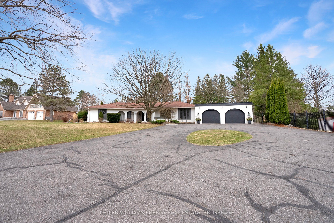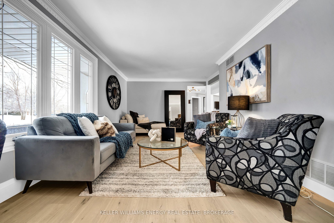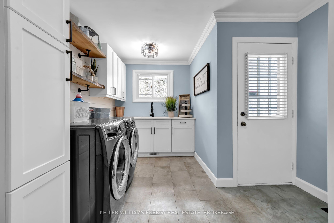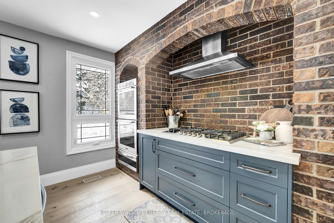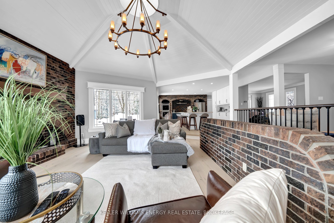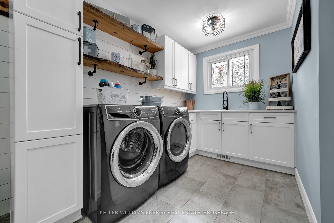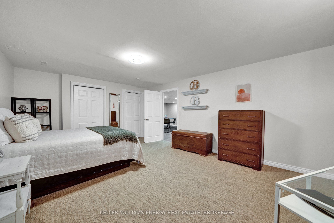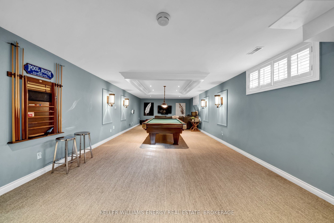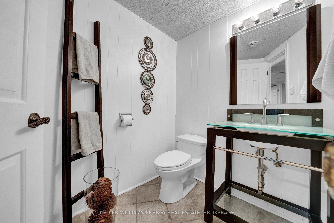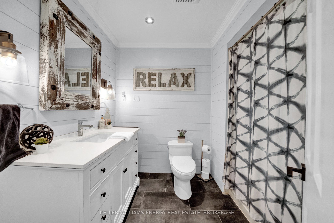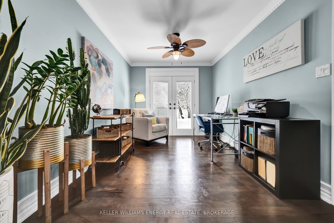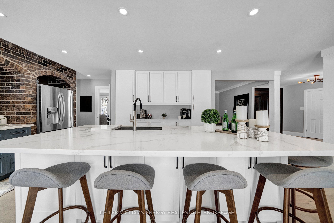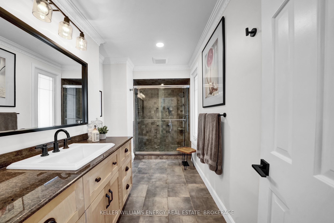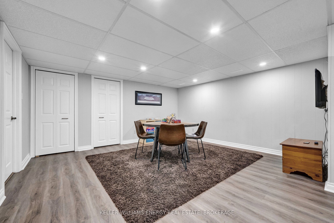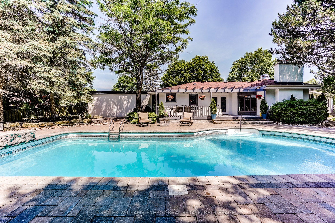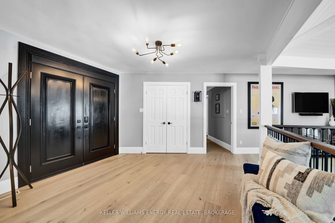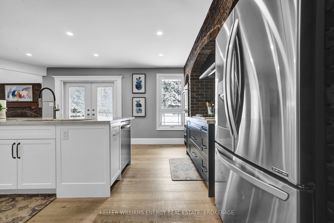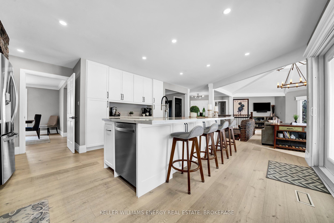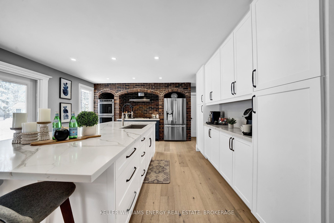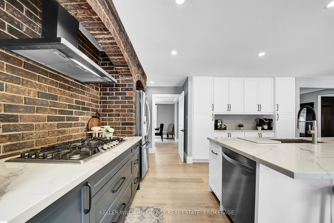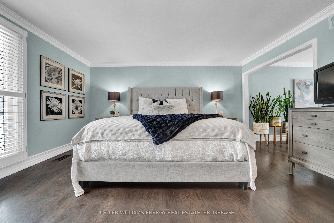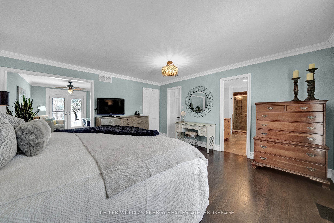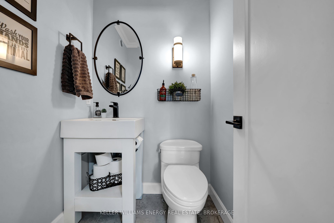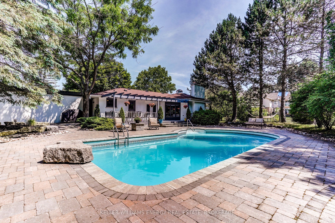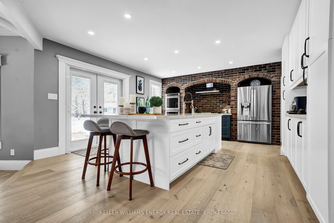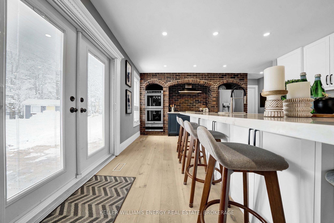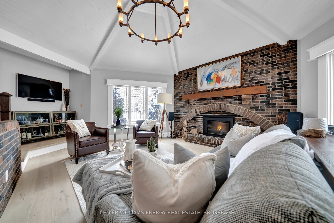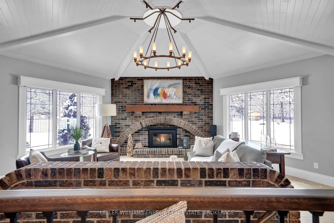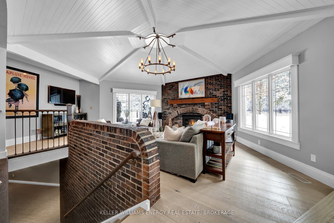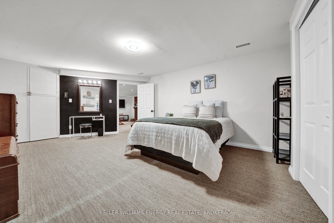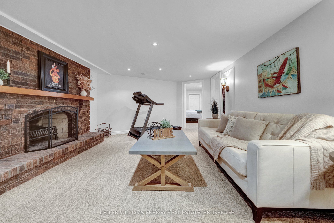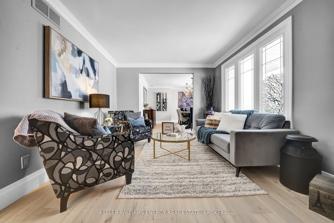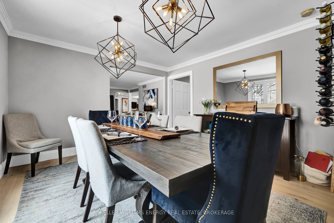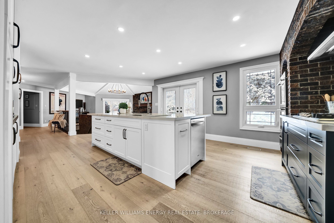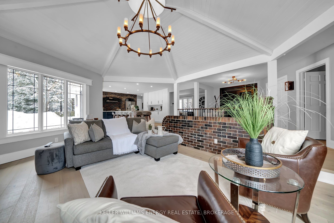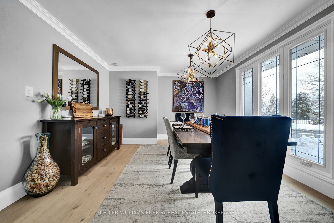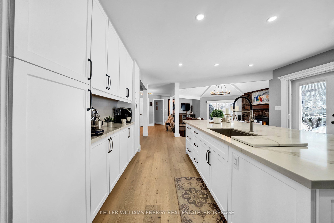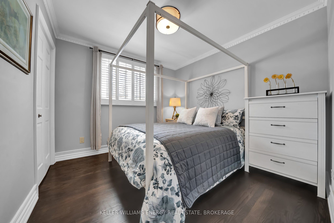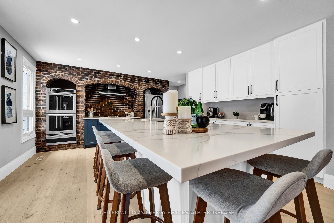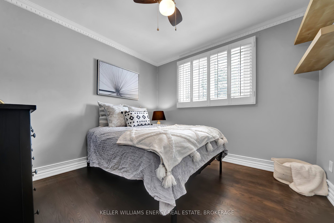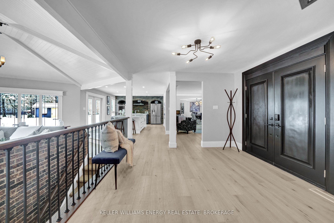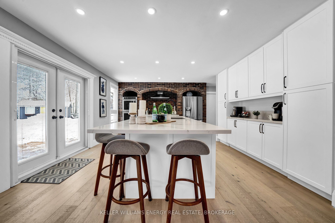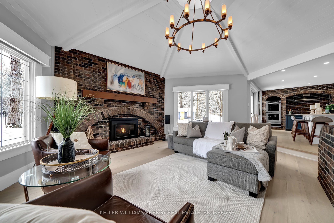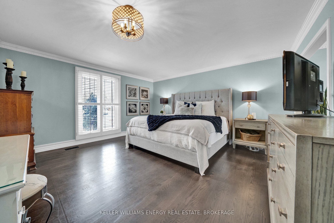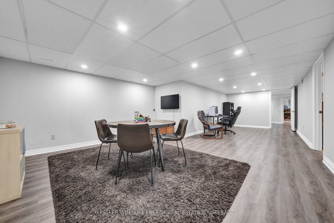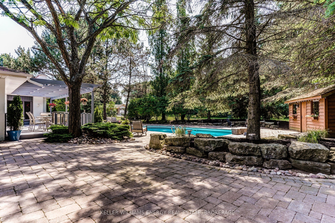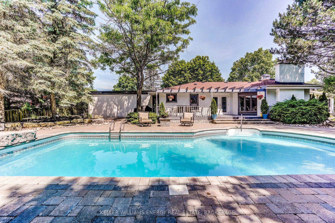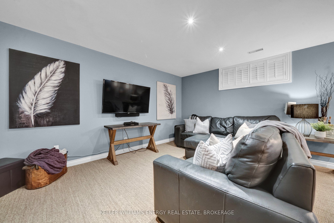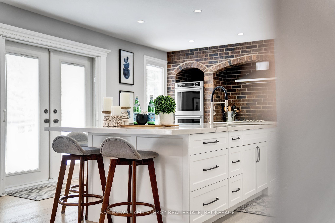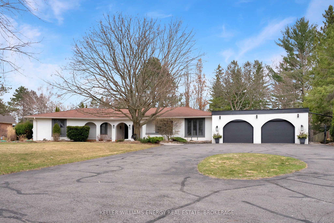
List Price: $1,999,000
11 Glenlaura Crescent, Whitby, L0B 1A0
- By KELLER WILLIAMS ENERGY REAL ESTATE, BROKERAGE
Detached|MLS - #E12084198|New
5 Bed
4 Bath
2000-2500 Sqft.
Attached Garage
Price comparison with similar homes in Whitby
Compared to 34 similar homes
56.2% Higher↑
Market Avg. of (34 similar homes)
$1,279,790
Note * Price comparison is based on the similar properties listed in the area and may not be accurate. Consult licences real estate agent for accurate comparison
Room Information
| Room Type | Features | Level |
|---|---|---|
| Kitchen 5.22 x 4.487 m | Hardwood Floor, Centre Island, W/O To Deck | Main |
| Living Room 4.999 x 3.351 m | Hardwood Floor, Crown Moulding, Large Window | Main |
| Dining Room 4.321 x 3.726 m | Hardwood Floor, Crown Moulding, Formal Rm | Main |
| Primary Bedroom 4.722 x 4.407 m | Hardwood Floor, 3 Pc Ensuite, Walk-In Closet(s) | Main |
| Bedroom 2 3.04 x 3.04 m | Hardwood Floor, Closet, Window | Main |
| Bedroom 3 3.048 x 3.03 m | Hardwood Floor, Closet, Window | Main |
| Bedroom 4.772 x 4.09 m | Broadloom, His and Hers Closets | Basement |
| Bedroom 9.05 x 4.016 m | Laminate, Pot Lights | Basement |
Client Remarks
Client RemarksNestled on a quiet, family-friendly court in the highly desirable Ashburn community, this stunning home offers the perfect blend of comfort, elegance, and functionality. The open-concept kitchen is a chefs dream, featuring a large island, modern updates, and a walk-out to the deck ideal for outdoor dining and entertaining. The backyard is a true oasis, complete with a beautifully landscaped yard and an inground pool, creating a private retreat for relaxation.Overlooking the backyard, the sunken hexagonal family room is a showstopper with its vaulted ceiling, skylight, and cozy gas fireplace, offering a warm and inviting atmosphere. The formal dining and living rooms add a touch of sophistication, both adorned with crown moulding.The spacious primary suite is a private getaway, featuring a separate sitting area (that could be converted to a 4th bedroom) with a walk-out to a private deck, a walk-in closet, and a luxurious 3-piece ensuite. Two additional well-sized bedrooms provide ample space for family or guests.The finished basement, with its own separate entrance, expands the homes living space, offering a large recreation room, den, two additional bedrooms, a dedicated workshop along with a cold cellar to store your wine . With abundant storage throughout, this home perfectly balances style and practicality.Located just minutes from golf courses and with easy access to the Hwy 407 interchange, this exceptional home is a rare find in a sought-after neighbourhood. Don't miss your chance to call it your own!
Property Description
11 Glenlaura Crescent, Whitby, L0B 1A0
Property type
Detached
Lot size
N/A acres
Style
Bungalow
Approx. Area
N/A Sqft
Home Overview
Last check for updates
Virtual tour
N/A
Basement information
Separate Entrance,Finished
Building size
N/A
Status
In-Active
Property sub type
Maintenance fee
$N/A
Year built
--
Walk around the neighborhood
11 Glenlaura Crescent, Whitby, L0B 1A0Nearby Places

Shally Shi
Sales Representative, Dolphin Realty Inc
English, Mandarin
Residential ResaleProperty ManagementPre Construction
Mortgage Information
Estimated Payment
$0 Principal and Interest
 Walk Score for 11 Glenlaura Crescent
Walk Score for 11 Glenlaura Crescent

Book a Showing
Tour this home with Shally
Frequently Asked Questions about Glenlaura Crescent
Recently Sold Homes in Whitby
Check out recently sold properties. Listings updated daily
No Image Found
Local MLS®️ rules require you to log in and accept their terms of use to view certain listing data.
No Image Found
Local MLS®️ rules require you to log in and accept their terms of use to view certain listing data.
No Image Found
Local MLS®️ rules require you to log in and accept their terms of use to view certain listing data.
No Image Found
Local MLS®️ rules require you to log in and accept their terms of use to view certain listing data.
No Image Found
Local MLS®️ rules require you to log in and accept their terms of use to view certain listing data.
No Image Found
Local MLS®️ rules require you to log in and accept their terms of use to view certain listing data.
No Image Found
Local MLS®️ rules require you to log in and accept their terms of use to view certain listing data.
No Image Found
Local MLS®️ rules require you to log in and accept their terms of use to view certain listing data.
Check out 100+ listings near this property. Listings updated daily
See the Latest Listings by Cities
1500+ home for sale in Ontario
