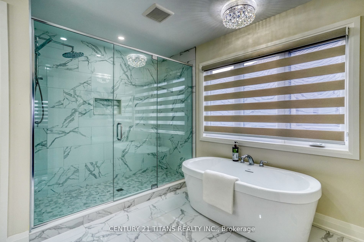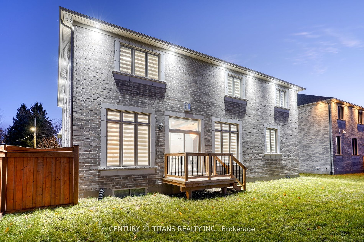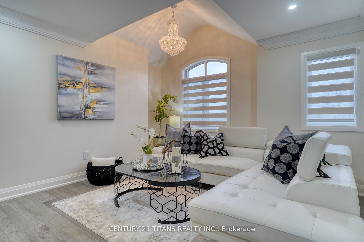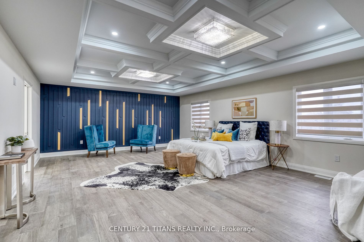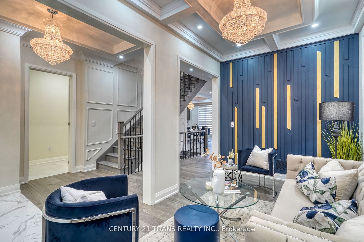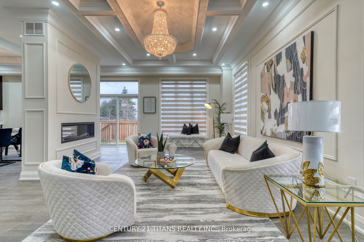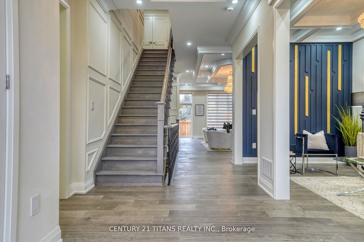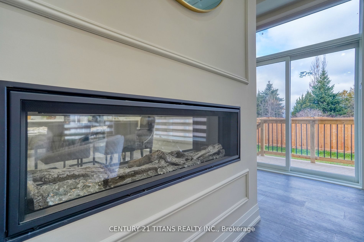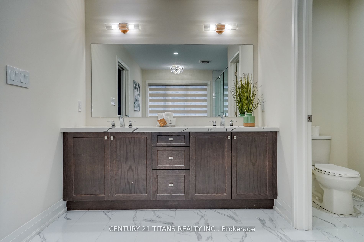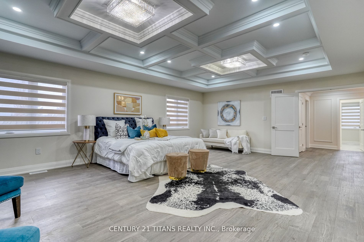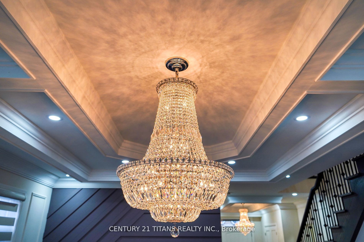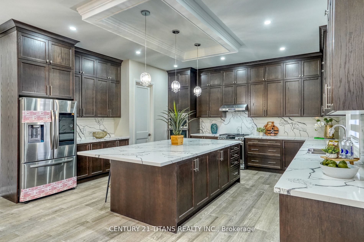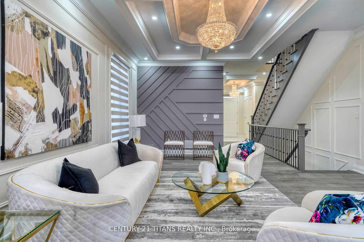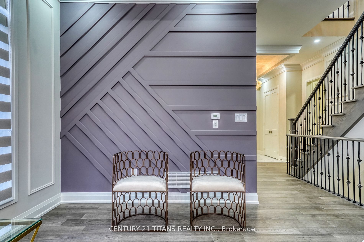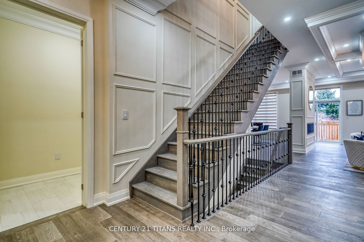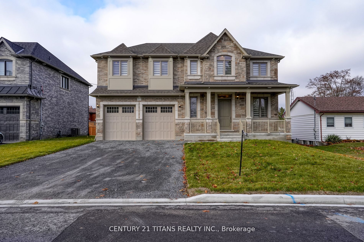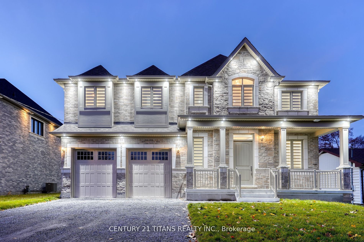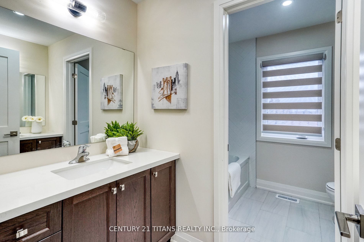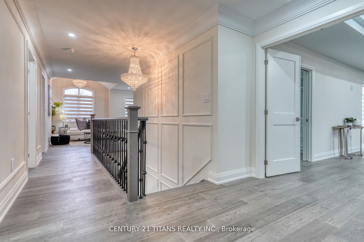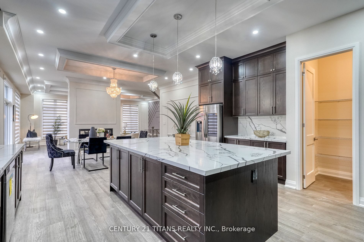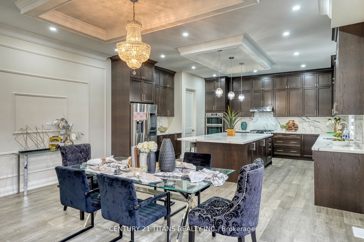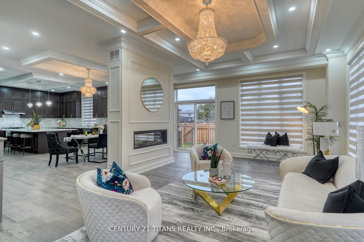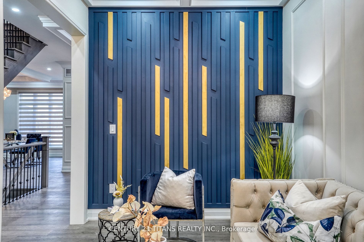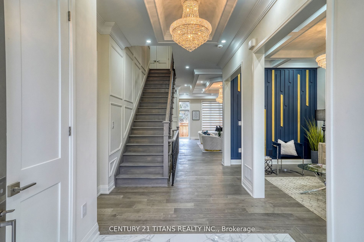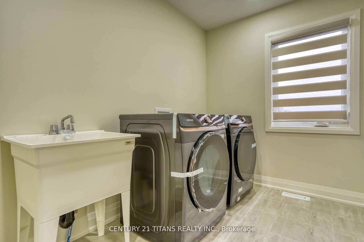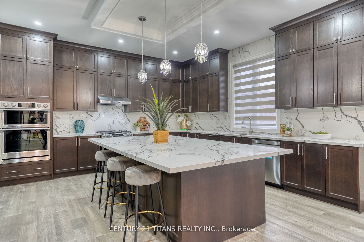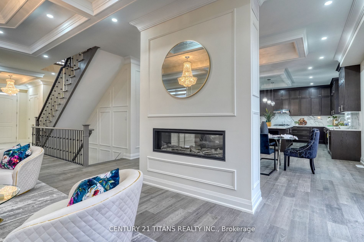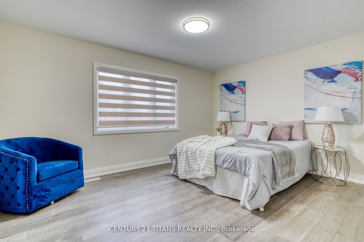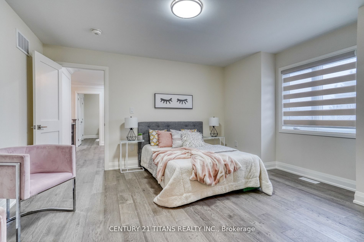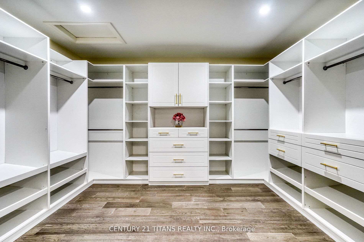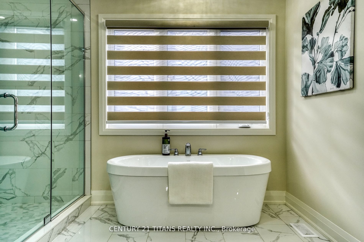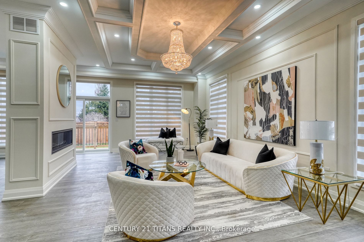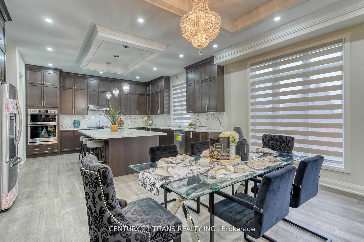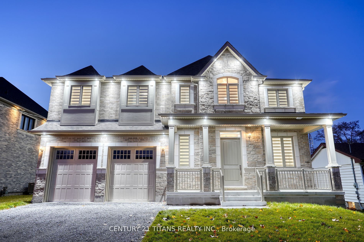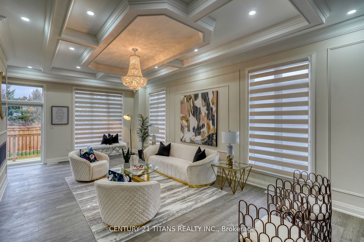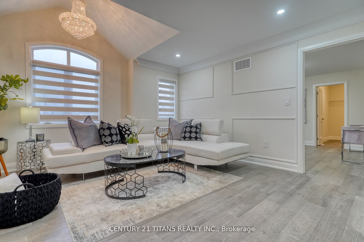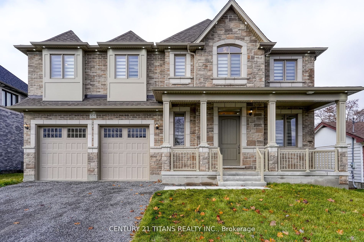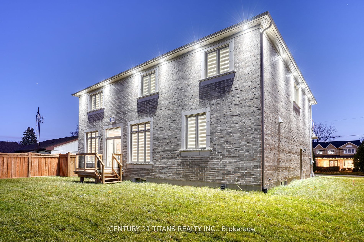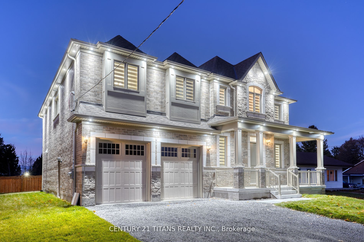
List Price: $4,500 /mo
104 Northview Avenue, Whitby, L1N 2G1
- By CENTURY 21 TITANS REALTY INC.
Detached|MLS - #E11915700|New
4 Bed
4 Bath
3500-5000 Sqft.
Attached Garage
Room Information
| Room Type | Features | Level |
|---|---|---|
| Dining Room 5.4 x 3.5 m | Large Window, 2 Way Fireplace, Hardwood Floor | Ground |
| Kitchen 5.4 x 4.87 m | Pantry, Centre Island, Hardwood Floor | Ground |
| Primary Bedroom 5.45 x 7.56 m | 5 Pc Ensuite, Walk-In Closet(s), Double Doors | Second |
| Bedroom 2 3.9 x 4.99 m | 3 Pc Ensuite, Walk-In Closet(s), Window | Second |
| Bedroom 3 3.52 x 4.46 m | Walk-In Closet(s) | Second |
| Bedroom 4 3.65 x 3.04 m | Large Closet | Second |
Client Remarks
Never lived brand new house, All the appliances are brand new. Discover Your Dream Home: A Luxurious Masterpiece by Holland Homes in Whitby**Welcome to a place where luxury meets comfort, crafted by the award-winning Holland Homes. This stunning 2-storey brick and stone house, with 3,704 sq. ft. of near custom-built perfection, sits proudly on a spacious 64' wide lot in one of Whitby's finest neighborhoods. Step inside and be wowed by the grand foyer, featuring 10 ft. ceilings, beautiful crown moulding, and an eye-catching designer chandelier. The homes design is nothing short of spectacular, with a gorgeous waffle ceiling, stylish accent walls, and pot lights creating a warm, inviting glow. Tall doors and large windows flood the space with natural light, making everything feel open and luxurious. With over $200,000 invested in thoughtful design elements every detail adds to the home's charm. The heart of this home is the chef's kitchen a culinary haven with a large island perfect for meal prep and casual dining. Upstairs, you'll find a versatile media/second family/entertainment room that can easily become a fifth bedroom. Plus, there's a handy, spacious laundry room on the second floor. The Basement is excluded from the lease. You'll be within walking distance to shops, plazas, a mosque, and a church, with major highways 401 and 407 just a 10-minute drive away, making your commute a breeze. Don't miss out on this exceptional property by Holland Homes. It's the perfect blend of luxury, convenience, and modern design, crafted to offer you an unparalleled living experience. Come see for yourself.
Property Description
104 Northview Avenue, Whitby, L1N 2G1
Property type
Detached
Lot size
N/A acres
Style
2-Storey
Approx. Area
N/A Sqft
Home Overview
Last check for updates
Virtual tour
N/A
Basement information
Separate Entrance,Unfinished
Building size
N/A
Status
In-Active
Property sub type
Maintenance fee
$N/A
Year built
--
Walk around the neighborhood
104 Northview Avenue, Whitby, L1N 2G1Nearby Places

Shally Shi
Sales Representative, Dolphin Realty Inc
English, Mandarin
Residential ResaleProperty ManagementPre Construction
 Walk Score for 104 Northview Avenue
Walk Score for 104 Northview Avenue

Book a Showing
Tour this home with Shally
Frequently Asked Questions about Northview Avenue
Recently Sold Homes in Whitby
Check out recently sold properties. Listings updated daily
No Image Found
Local MLS®️ rules require you to log in and accept their terms of use to view certain listing data.
No Image Found
Local MLS®️ rules require you to log in and accept their terms of use to view certain listing data.
No Image Found
Local MLS®️ rules require you to log in and accept their terms of use to view certain listing data.
No Image Found
Local MLS®️ rules require you to log in and accept their terms of use to view certain listing data.
No Image Found
Local MLS®️ rules require you to log in and accept their terms of use to view certain listing data.
No Image Found
Local MLS®️ rules require you to log in and accept their terms of use to view certain listing data.
No Image Found
Local MLS®️ rules require you to log in and accept their terms of use to view certain listing data.
No Image Found
Local MLS®️ rules require you to log in and accept their terms of use to view certain listing data.
Check out 100+ listings near this property. Listings updated daily
See the Latest Listings by Cities
1500+ home for sale in Ontario
