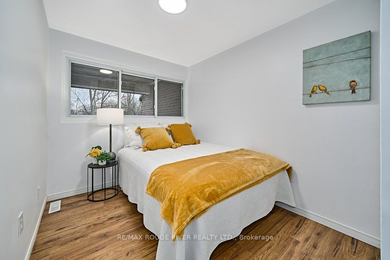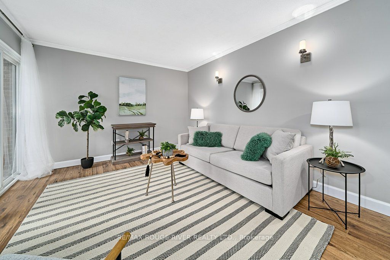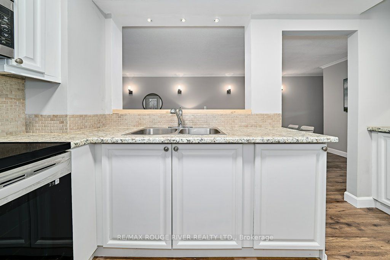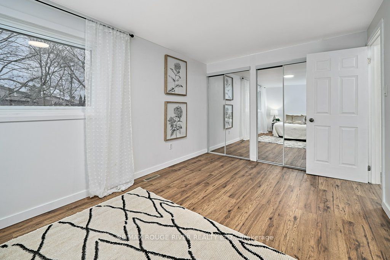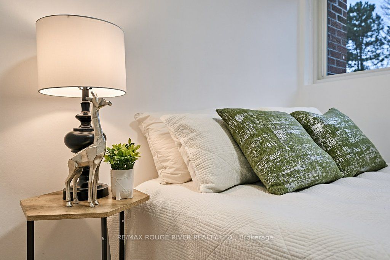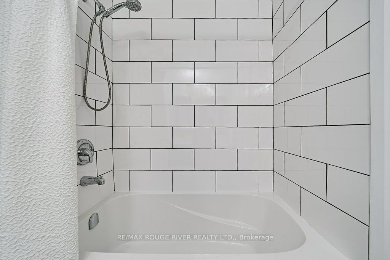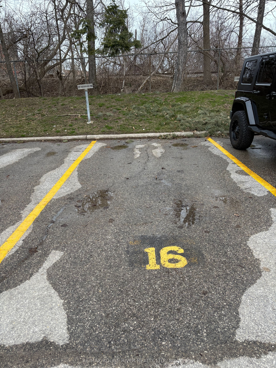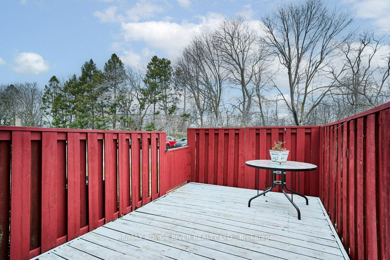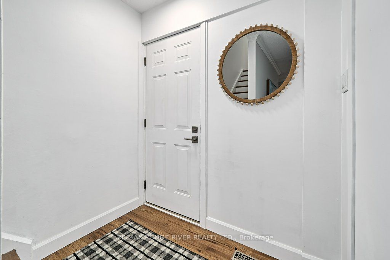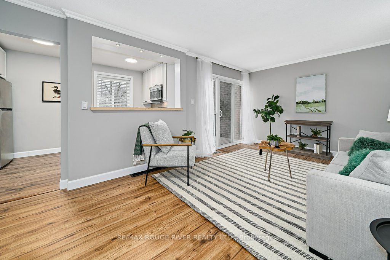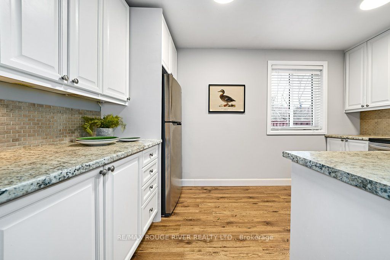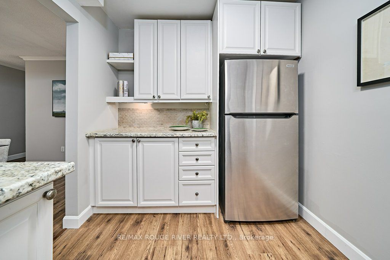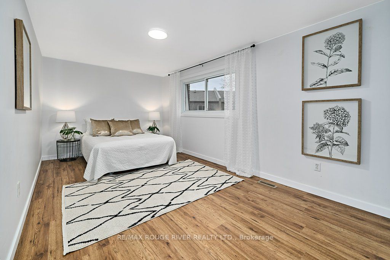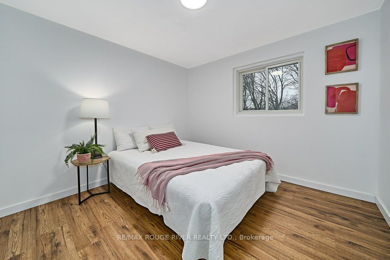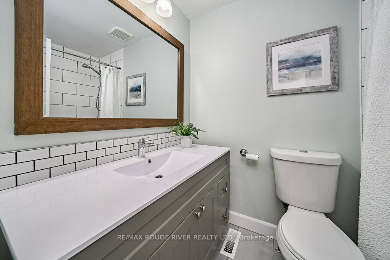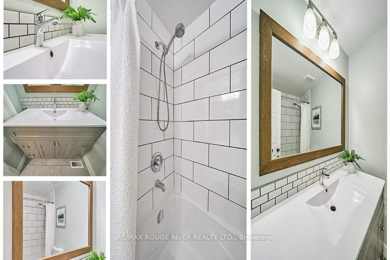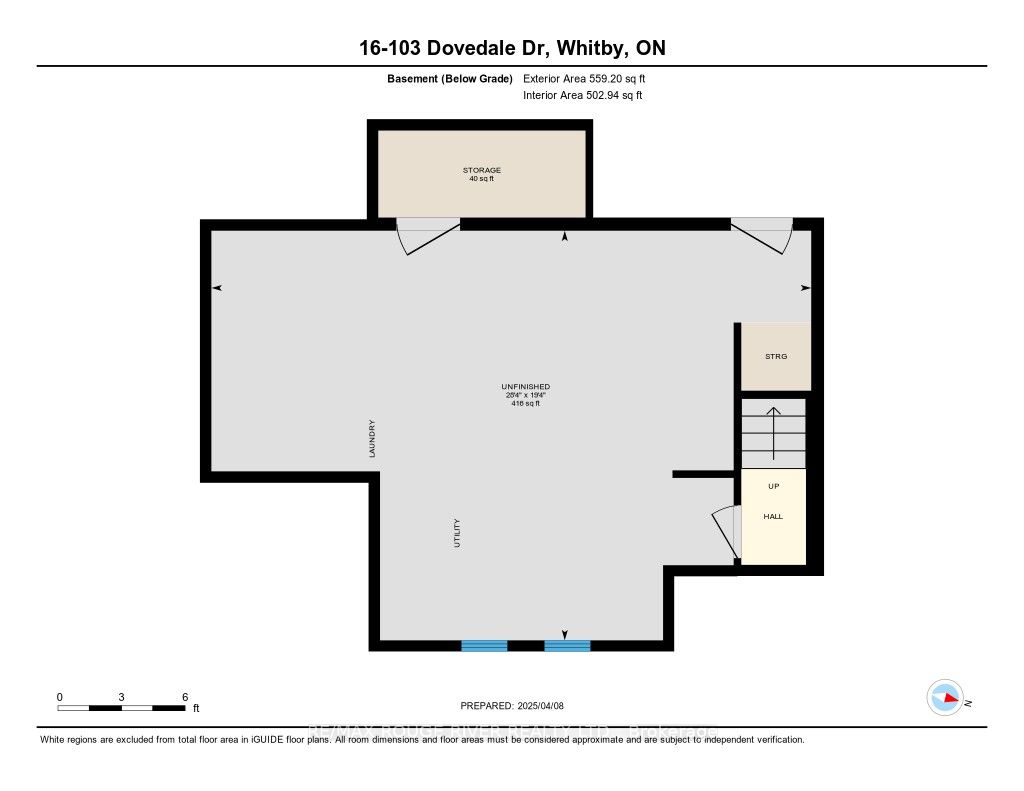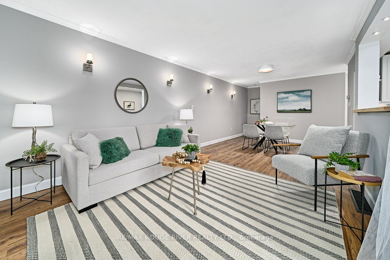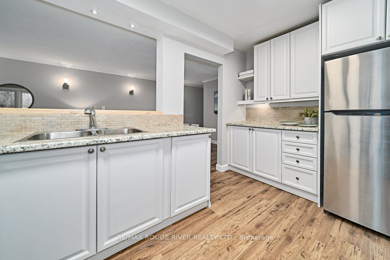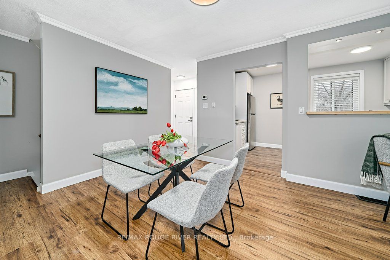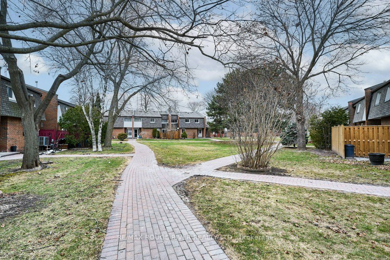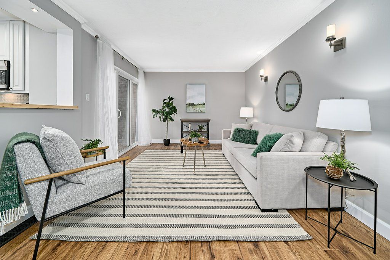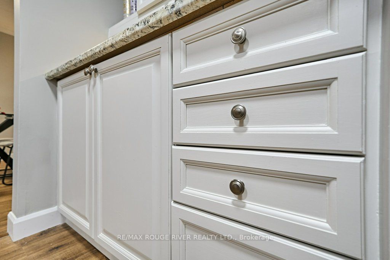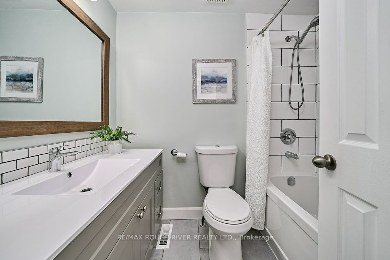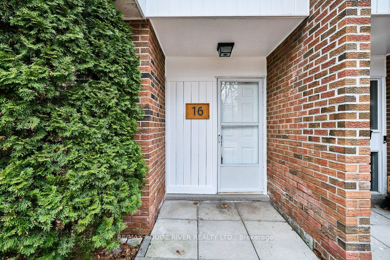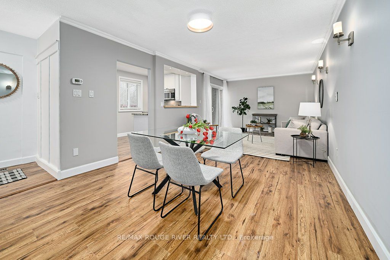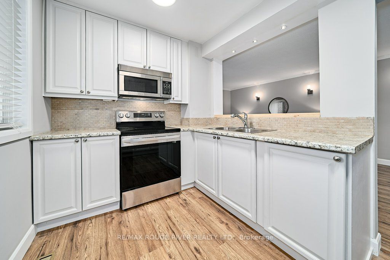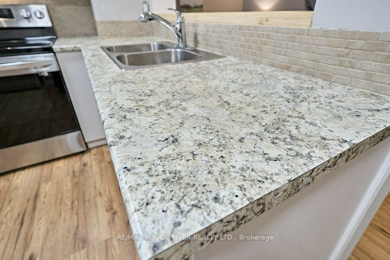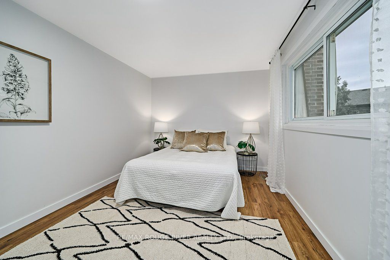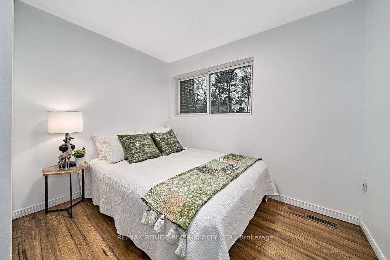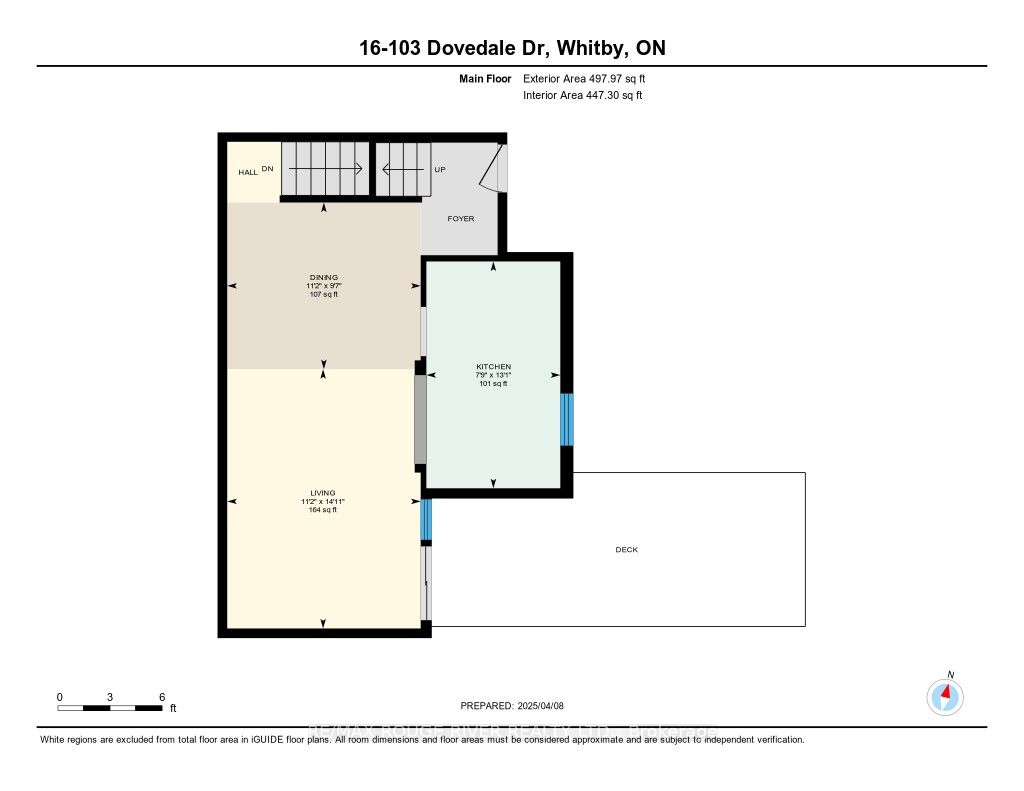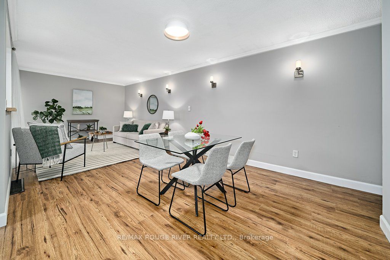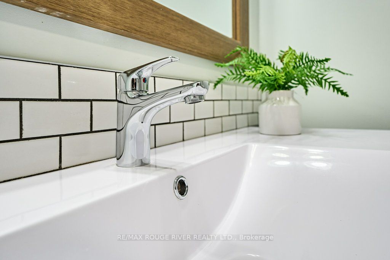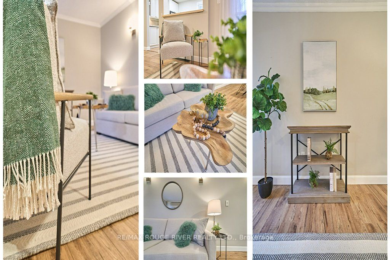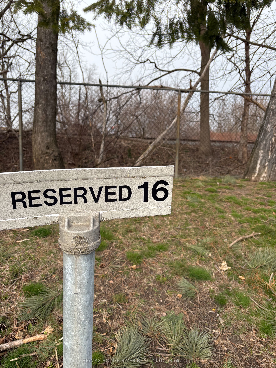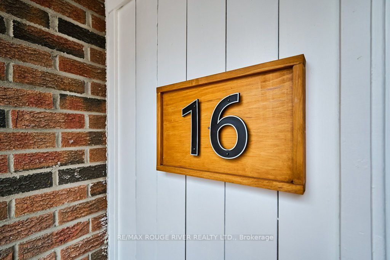
List Price: $499,900 + $723 maint. fee
103 Dovedale Drive, Whitby, L1N 1Z7
- By RE/MAX ROUGE RIVER REALTY LTD.
Condo Townhouse|MLS - #E12068390|Sold Conditional
4 Bed
1 Bath
1200-1399 Sqft.
None Garage
Included in Maintenance Fee:
Hydro
Water
Building Insurance
Common Elements
Room Information
| Room Type | Features | Level |
|---|---|---|
| Living Room 4.55 x 3.44 m | Laminate, Wall Sconce Lighting, Walk-Out | Main |
| Dining Room 3.4 x 2.93 m | Laminate, Combined w/Living | Main |
| Kitchen 3.98 x 2.35 m | Breakfast Bar, B/I Appliances, Overlooks Frontyard | Main |
| Primary Bedroom 5.52 x 2.91 m | Laminate, Double Closet, Overlooks Garden | Second |
| Bedroom 2 4.81 x 3.1 m | Laminate, Large Closet | Second |
| Bedroom 3 3.17 x 2.89 m | Laminate, Large Closet, Overlooks Frontyard | Second |
| Bedroom 3 3.42 x 2 m | Large Window, Large Closet, Laminate | Second |
Client Remarks
This Is Your Start ! ... A Rare 4 Bedroom Up, Almost 1300 Sq Ft End Unit (Think Semi-Detached) Townhome at Garden and Dundas St's. Spotless and Move In Ready All New Paint work,New Kitchen,All Flooring,Lighting and Luxe Bathroom. Large and Bright! Living Room features a Sliding Walk-out to Partially Covered Private Deck ( Bbq in The Rain ) East/West Exposure Ensures Natural Lighting Kitchen with Breakfast Bar Pass thru to Dining Room and Large Window overlooking Front Yard and Parking Spot #16 ... just steps away ... You Could Start Your Car Remotely :). Fees Include: Water and Sewer, All Electricity incl A/C ( Think Hot Summers ... Crank It Up ), Exterior Mtce, and Building Insurance. Common Greenspace and Direct access to Rosedale Park 4km's or 9 Minutes to the Whitby Go Train and 401 Don't Wait to See This Home
Property Description
103 Dovedale Drive, Whitby, L1N 1Z7
Property type
Condo Townhouse
Lot size
N/A acres
Style
2-Storey
Approx. Area
N/A Sqft
Home Overview
Last check for updates
Virtual tour
N/A
Basement information
Unfinished,Walk-Up
Building size
N/A
Status
In-Active
Property sub type
Maintenance fee
$722.64
Year built
2024
Amenities
BBQs Allowed
Playground
Visitor Parking
Walk around the neighborhood
103 Dovedale Drive, Whitby, L1N 1Z7Nearby Places

Shally Shi
Sales Representative, Dolphin Realty Inc
English, Mandarin
Residential ResaleProperty ManagementPre Construction
Mortgage Information
Estimated Payment
$0 Principal and Interest
 Walk Score for 103 Dovedale Drive
Walk Score for 103 Dovedale Drive

Book a Showing
Tour this home with Shally
Frequently Asked Questions about Dovedale Drive
Recently Sold Homes in Whitby
Check out recently sold properties. Listings updated daily
No Image Found
Local MLS®️ rules require you to log in and accept their terms of use to view certain listing data.
No Image Found
Local MLS®️ rules require you to log in and accept their terms of use to view certain listing data.
No Image Found
Local MLS®️ rules require you to log in and accept their terms of use to view certain listing data.
No Image Found
Local MLS®️ rules require you to log in and accept their terms of use to view certain listing data.
No Image Found
Local MLS®️ rules require you to log in and accept their terms of use to view certain listing data.
No Image Found
Local MLS®️ rules require you to log in and accept their terms of use to view certain listing data.
No Image Found
Local MLS®️ rules require you to log in and accept their terms of use to view certain listing data.
No Image Found
Local MLS®️ rules require you to log in and accept their terms of use to view certain listing data.
Check out 100+ listings near this property. Listings updated daily
See the Latest Listings by Cities
1500+ home for sale in Ontario
