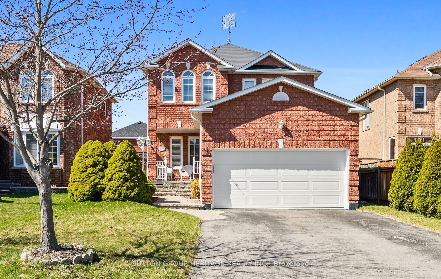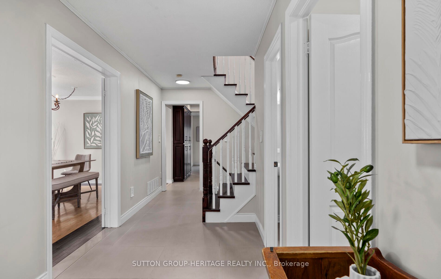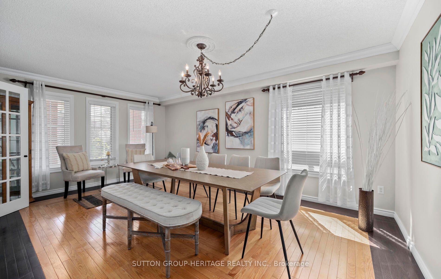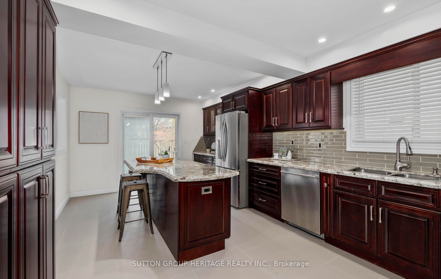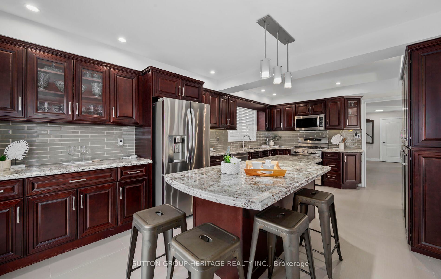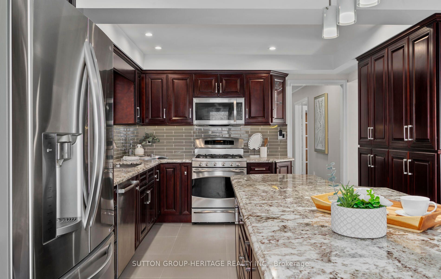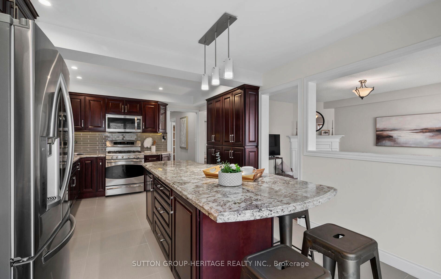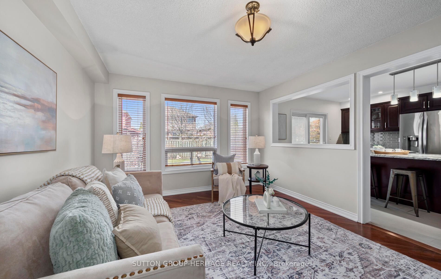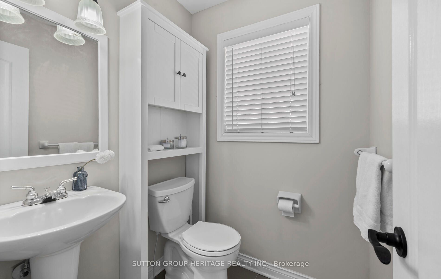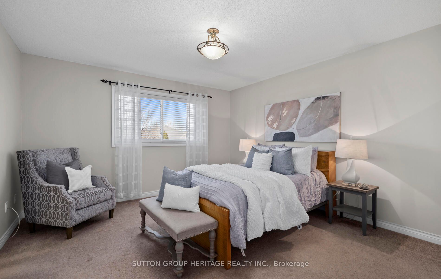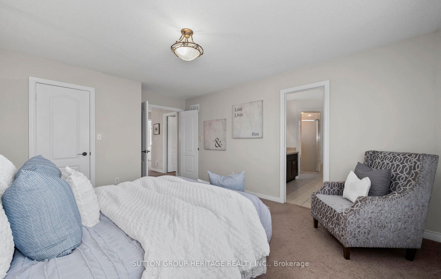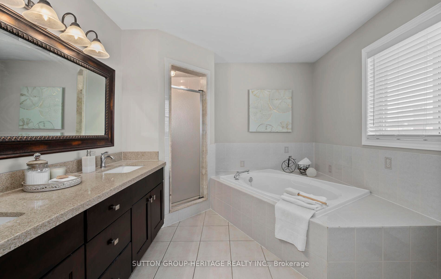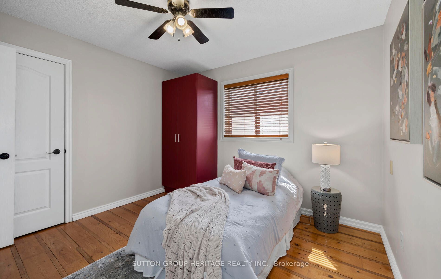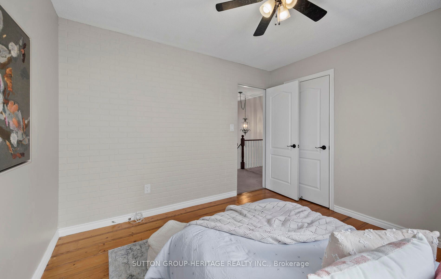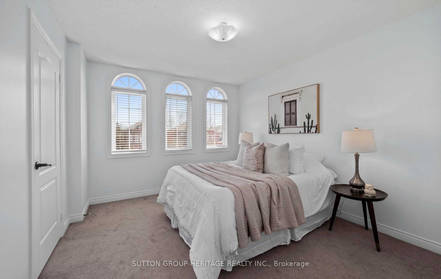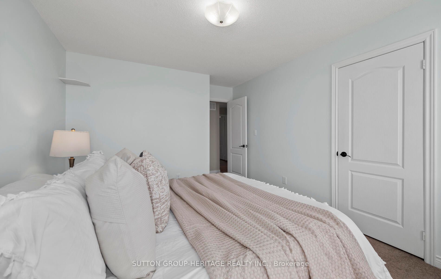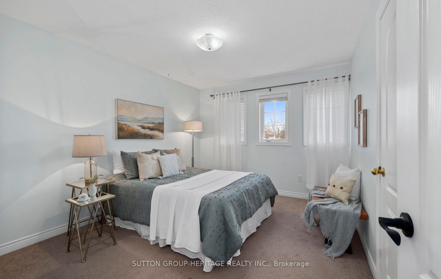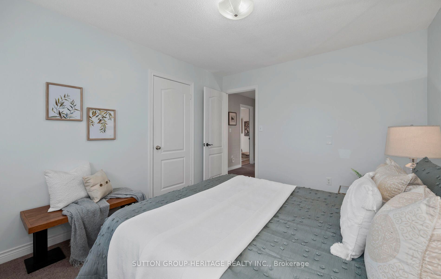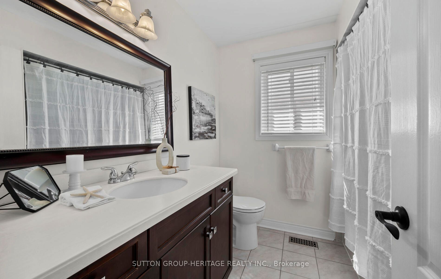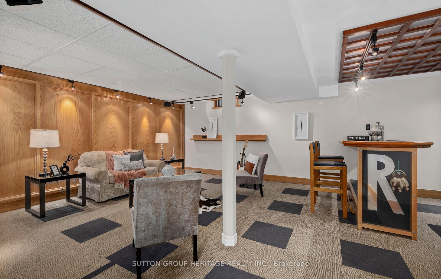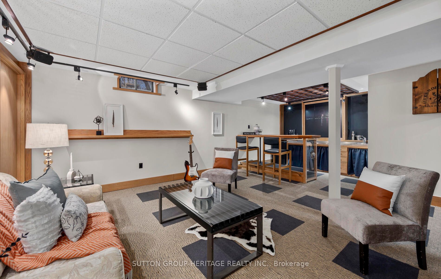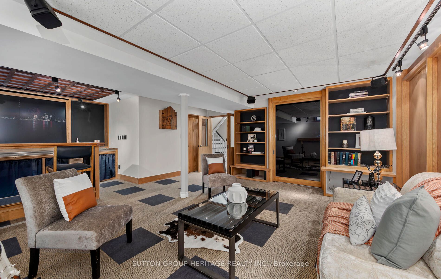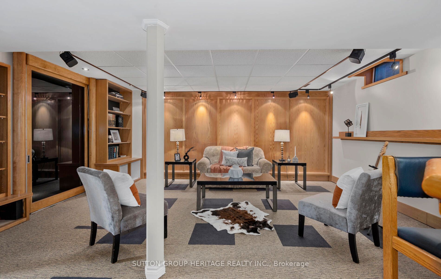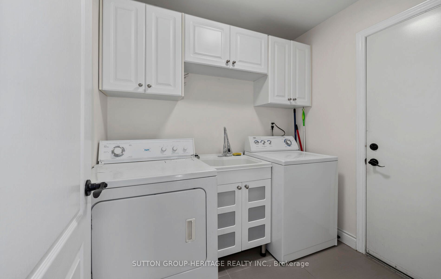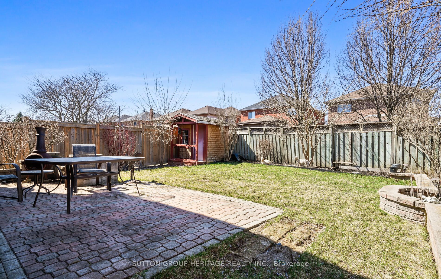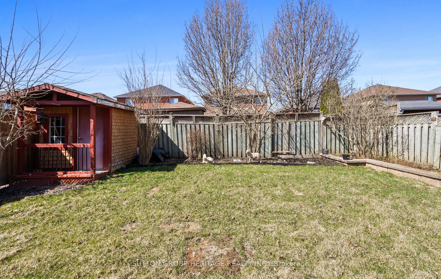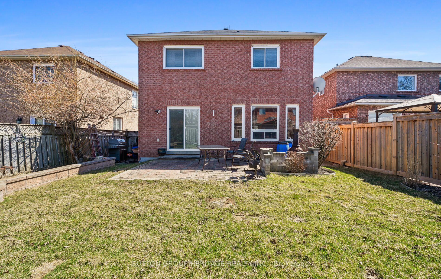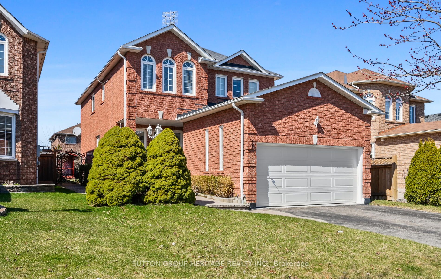
List Price: $1,180,000
101 Parnell Crescent, Whitby, L1R 1X1
- By SUTTON GROUP-HERITAGE REALTY INC.
Detached|MLS - #E12097899|New
4 Bed
3 Bath
2000-2500 Sqft.
Lot Size: 39.37 x 117.32 Feet
Attached Garage
Price comparison with similar homes in Whitby
Compared to 47 similar homes
0.1% Higher↑
Market Avg. of (47 similar homes)
$1,178,244
Note * Price comparison is based on the similar properties listed in the area and may not be accurate. Consult licences real estate agent for accurate comparison
Room Information
| Room Type | Features | Level |
|---|---|---|
| Kitchen 6.012 x 3.529 m | Renovated, Centre Island, Stainless Steel Appl | Main |
| Living Room 5.559 x 3.643 m | Hardwood Floor, French Doors, Large Window | Main |
| Dining Room 5.559 x 3.643 m | Hardwood Floor, Crown Moulding, Combined w/Living | Main |
| Primary Bedroom 4.636 x 3.933 m | 5 Pc Ensuite, Double Doors, Walk-In Closet(s) | Second |
| Bedroom 2 3.335 x 3.278 m | Hardwood Floor, Closet, B/I Shelves | Second |
| Bedroom 3 4.075 x 3.263 m | Broadloom, Double Closet, Window | Second |
| Bedroom 4 3.782 x 3.207 m | Broadloom, Double Closet, Window | Second |
Client Remarks
Welcome To 101 Parnell... A Bright Brick Home Nestled In The Prestigious Pringle Creek Community Of Whitby. This Tormina-Built Home Has Been Meticulously Updated And Maintained By The Original Owner. The Front Entrance Greets You With Contemporary Tile Flooring That Carries Into The Renovated Chef's Kitchen Which Showcases Updated Cabinets, A Sprawling Island, Granite Countertops, Stainless Steel Appliances, A Custom Backsplash & Potlights. Walk Out From The Kitchen To The Large Yard, Which Includes A Garden Shed With Hydro. The Cozy Family Room Features 3 Windows, A Gas Fireplace & Hardwood Flooring. The Separate Living/Dining Room Features 4 Bright Windows, Crown Moulding & Hardwood Flooring. The Handy Main Floor Laundry With Garage Access Completes This Level. A Pristine Wood Staircase Leads To The 2nd Level & Basement. The 2nd Level Features 4 Spacious Bedrooms & 2 Updated Washrooms. Double Doors Lead Into The Primary Bedroom Retreat. Descend Into The Finished Basement Complete With An Abundance of Storage, A Rec Room Complete With A Stunning Wet Bar For Entertaining, Plus An Office/Den With 2 Large Closets. The Basement Also Offers A Convenient Cold Storage Room. The Double Driveway Accommodates 4 Cars PLUS A Double Car Garage. Tastefully Appointed, With Attention To Detail. Steps To Schools & Parks. Close To Public Transit, Shopping, Dining & Thermia Spa. Quick Access To 401 & Whitby Go Station. This Home Won't Last!
Property Description
101 Parnell Crescent, Whitby, L1R 1X1
Property type
Detached
Lot size
N/A acres
Style
2-Storey
Approx. Area
N/A Sqft
Home Overview
Last check for updates
Virtual tour
N/A
Basement information
Finished
Building size
N/A
Status
In-Active
Property sub type
Maintenance fee
$N/A
Year built
2024
Walk around the neighborhood
101 Parnell Crescent, Whitby, L1R 1X1Nearby Places

Angela Yang
Sales Representative, ANCHOR NEW HOMES INC.
English, Mandarin
Residential ResaleProperty ManagementPre Construction
Mortgage Information
Estimated Payment
$0 Principal and Interest
 Walk Score for 101 Parnell Crescent
Walk Score for 101 Parnell Crescent

Book a Showing
Tour this home with Angela
Frequently Asked Questions about Parnell Crescent
Recently Sold Homes in Whitby
Check out recently sold properties. Listings updated daily
See the Latest Listings by Cities
1500+ home for sale in Ontario
