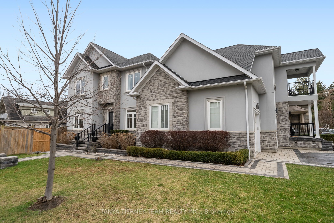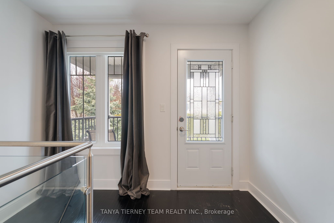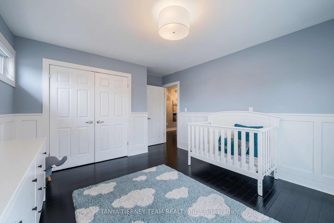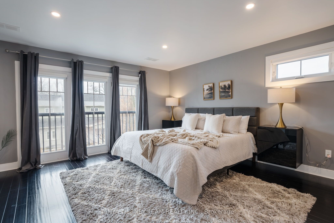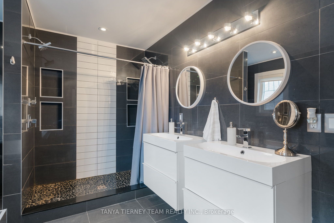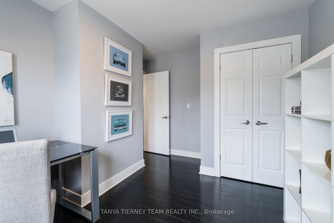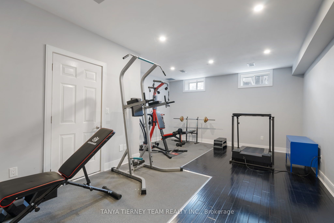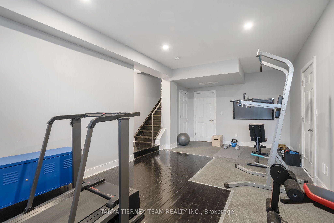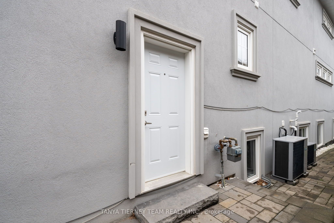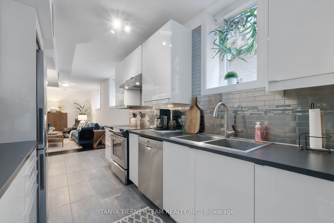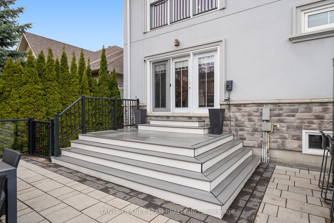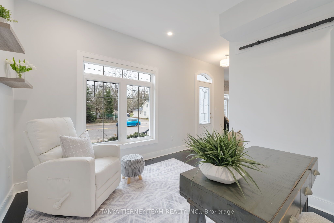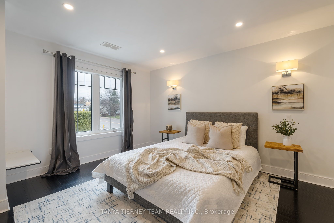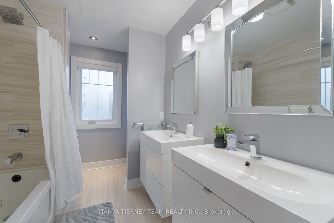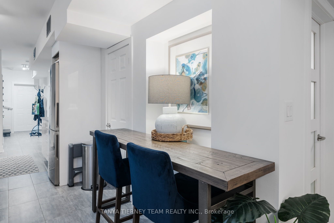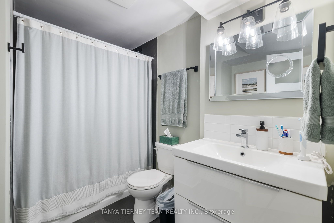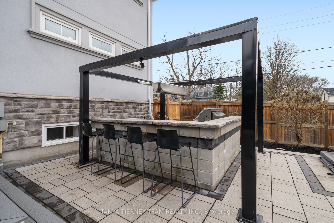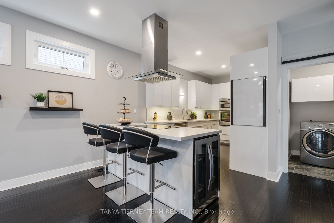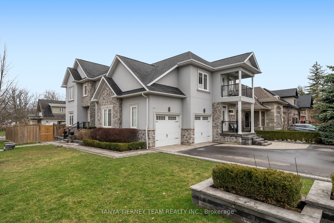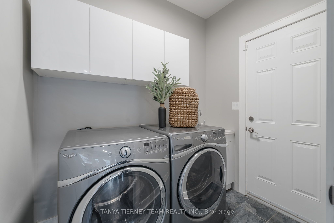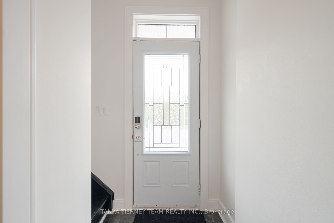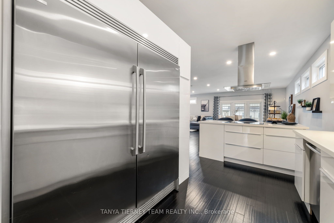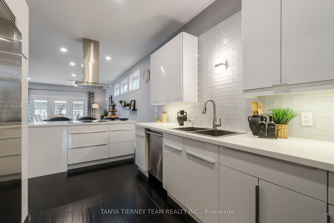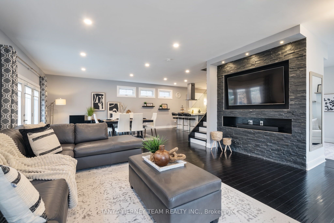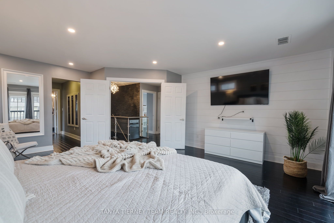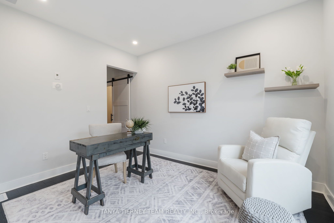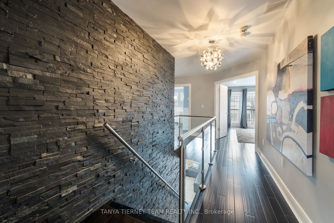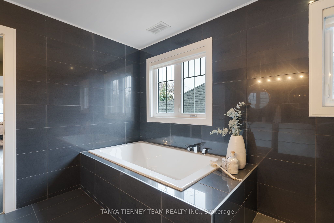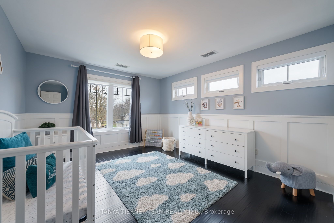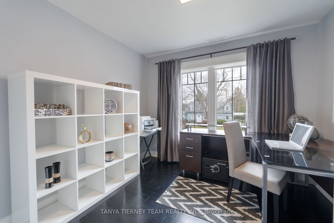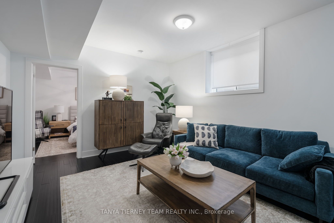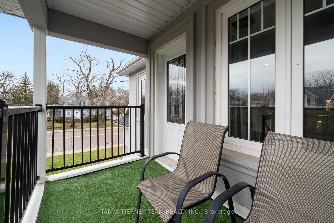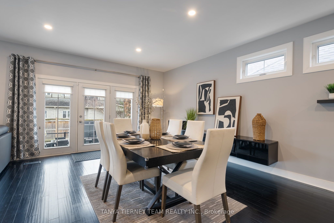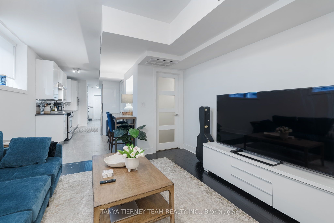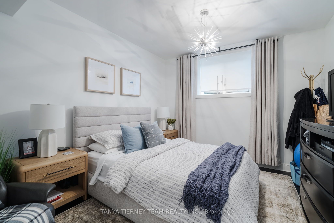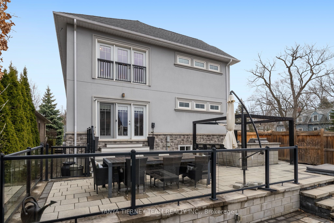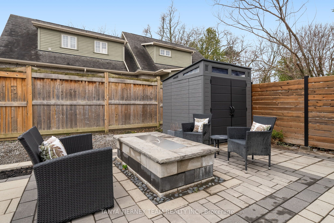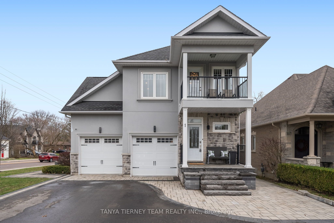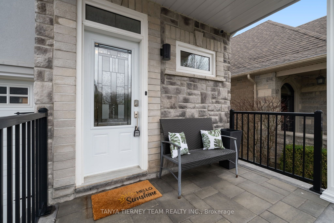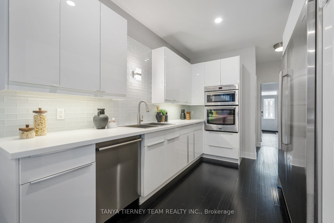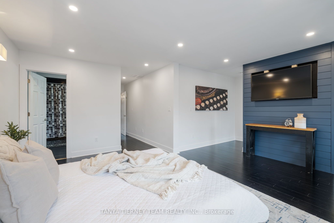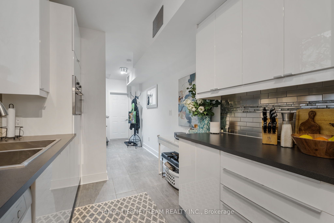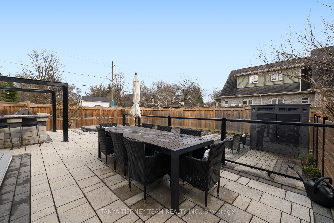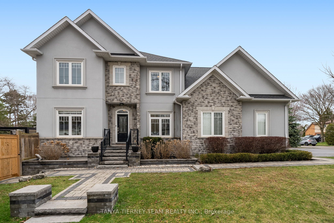
List Price: $1,749,900
1 Centre Street, Whitby, L1M 1C1
- By TANYA TIERNEY TEAM REALTY INC.
Detached|MLS - #E12144261|New
5 Bed
5 Bath
2500-3000 Sqft.
Lot Size: 48.54 x 138.85 Feet
Attached Garage
Price comparison with similar homes in Whitby
Compared to 19 similar homes
-4.5% Lower↓
Market Avg. of (19 similar homes)
$1,832,263
Note * The price comparison provided is based on publicly available listings of similar properties within the same area. While we strive to ensure accuracy, these figures are intended for general reference only and may not reflect current market conditions, specific property features, or recent sales. For a precise and up-to-date evaluation tailored to your situation, we strongly recommend consulting a licensed real estate professional.
Room Information
| Room Type | Features | Level |
|---|---|---|
| Bedroom 3.29 x 4.02 m | W/W Closet, Hardwood Floor, Above Grade Window | Basement |
| Living Room 4.85 x 5.15 m | Open Concept, Pot Lights, Hardwood Floor | Main |
| Dining Room 3.99 x 5.15 m | Overlooks Backyard, Pot Lights, Hardwood Floor | Main |
| Kitchen 6.71 x 2.44 m | Centre Island, Stainless Steel Appl, Backsplash | Main |
| Primary Bedroom 5.85 x 4.97 m | Walk-In Closet(s), Juliette Balcony, 5 Pc Ensuite | Second |
| Bedroom 2 3.63 x 4.24 m | Double Closet, Window, Hardwood Floor | Second |
| Bedroom 3 3.05 x 3.05 m | Double Closet, Window, Hardwood Floor | Second |
| Bedroom 4 4.88 x 4.9 m | W/O To Balcony, Closet, 3 Pc Ensuite | Second |
Client Remarks
Custom built in 2015, this 4 bedroom family home with separate 1 bedroom legal basement apartment has so much to offer! No detail overlooked from the 9ft ceilings, engineered bamboo & porcelain tile flooring throughout, pot lights & more. Functional main floor features open concept living & dining with walk-out to landscaped multi-tiered backyard featuring outdoor kitchen, built-in fire pit table & garden shed. Gourmet kitchen boasts quartz countertops, stainless steel appliances including commercial grade Electrolux fridge, double wall oven, dishwasher, centre island with induction cooktop & wine fridge. Glass railing staircase leads to 4 spacious bedrooms. Primary retreat with Juliette balcony, walk-in closet & 5pc ensuite. 2nd & 3rd bedrooms with double closets. 4th bedroom accessible from upstairs hallway or from separate staircase - promotes walk-out to balcony, closet & 3pc ensuite. Staircase to basement leads to exercise room & additional storage space. Separate side entrance to finished basement apartment (approx 700 sq ft) complete with 9 ft ceilings, above grade windows, full kitchen, living room, bedroom with wall to wall closet & 4pc bath. Separate furnace & A/C system for independent controls & usage. Stone walkways around perimeter all have built-in LED lighting. Located in the heart of Brooklin, close to parks, schools, downtown Brooklin shops & easy highway 407 access for commuters! All 2x6 construction, foam insulation in all walls & attic, windows with extra sound proofing specs, new furnace 2023, rough-in for central vac, oversized 2 car garage with extra depth & height!
Property Description
1 Centre Street, Whitby, L1M 1C1
Property type
Detached
Lot size
< .50 acres
Style
2-Storey
Approx. Area
N/A Sqft
Home Overview
Basement information
Finished,Separate Entrance
Building size
N/A
Status
In-Active
Property sub type
Maintenance fee
$N/A
Year built
--
Walk around the neighborhood
1 Centre Street, Whitby, L1M 1C1Nearby Places

Angela Yang
Sales Representative, ANCHOR NEW HOMES INC.
English, Mandarin
Residential ResaleProperty ManagementPre Construction
Mortgage Information
Estimated Payment
$0 Principal and Interest
 Walk Score for 1 Centre Street
Walk Score for 1 Centre Street

Book a Showing
Tour this home with Angela
Frequently Asked Questions about Centre Street
Recently Sold Homes in Whitby
Check out recently sold properties. Listings updated daily
See the Latest Listings by Cities
1500+ home for sale in Ontario
