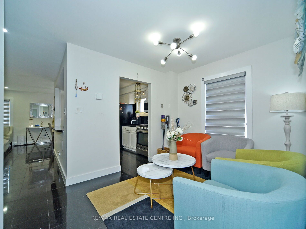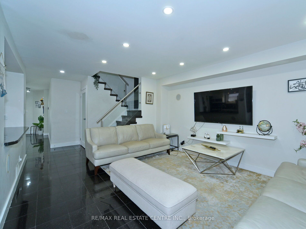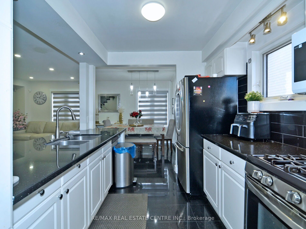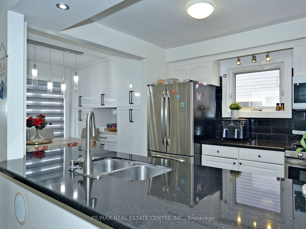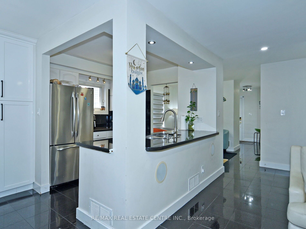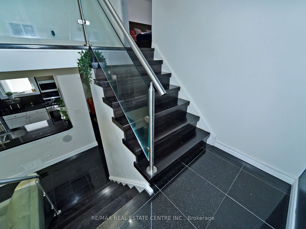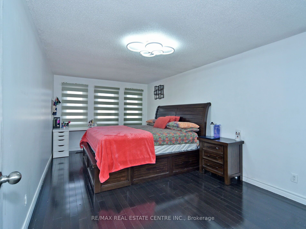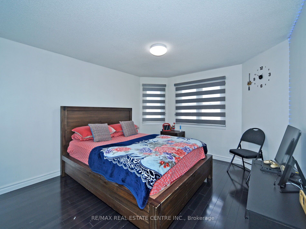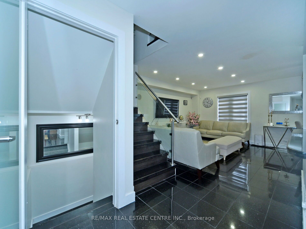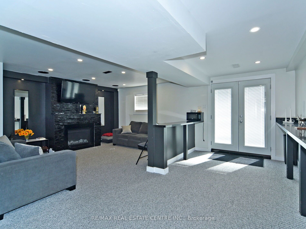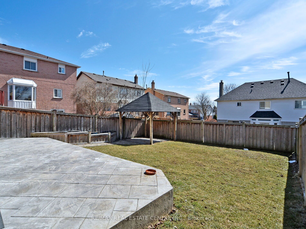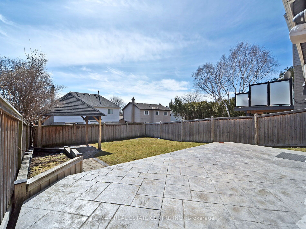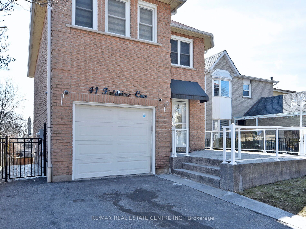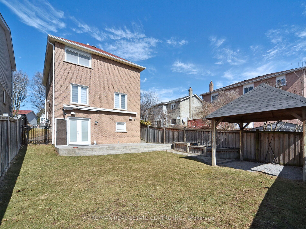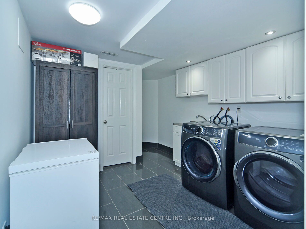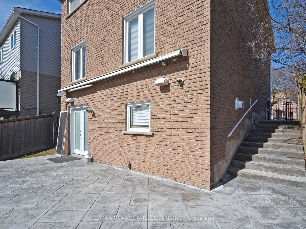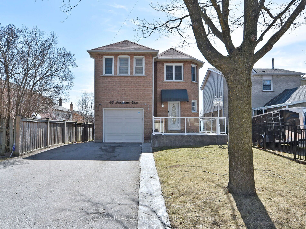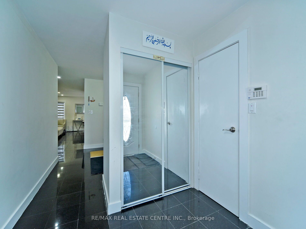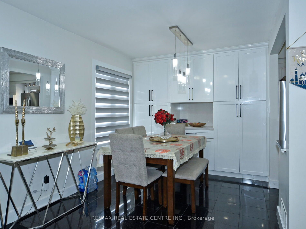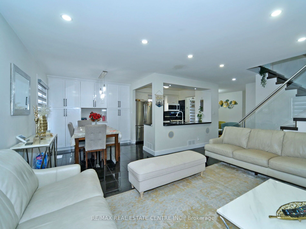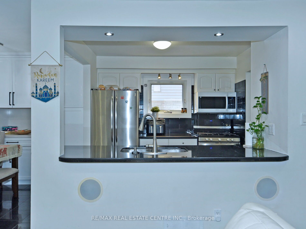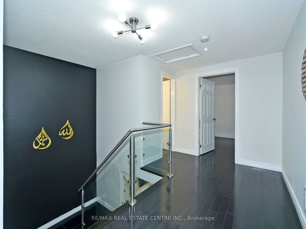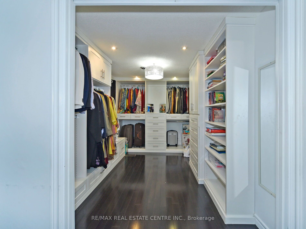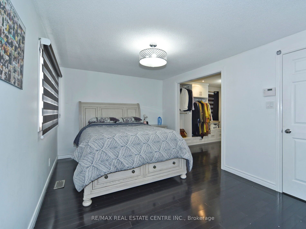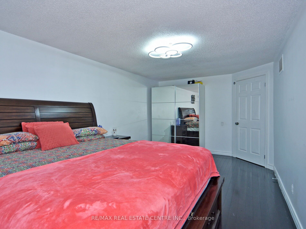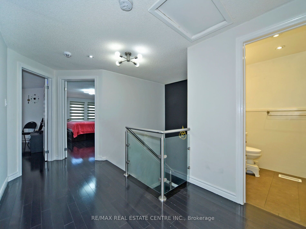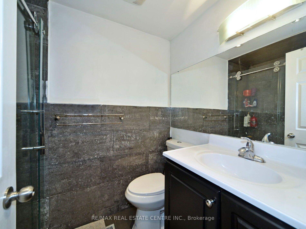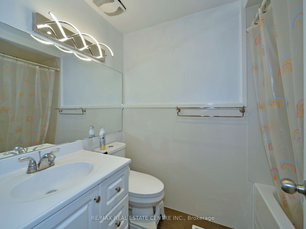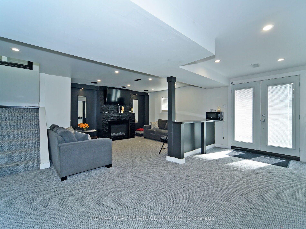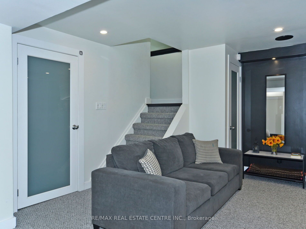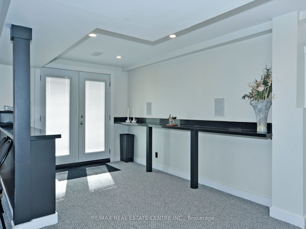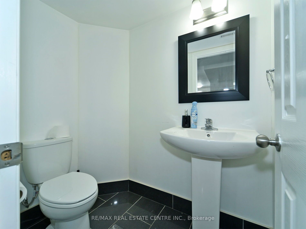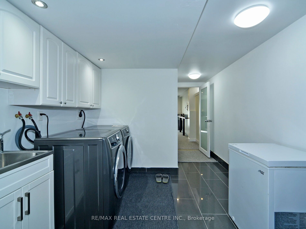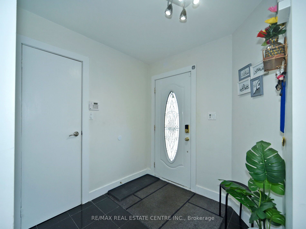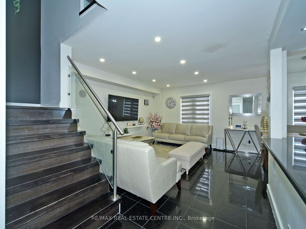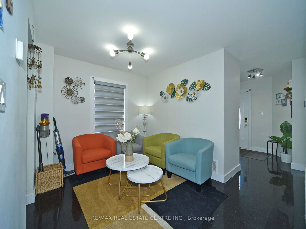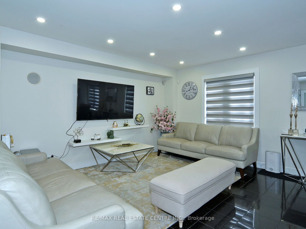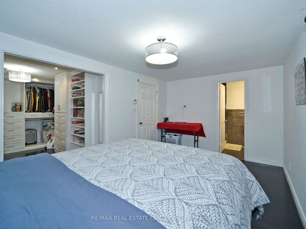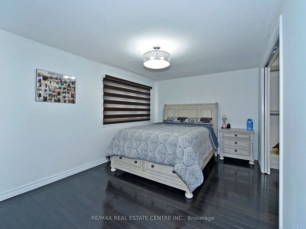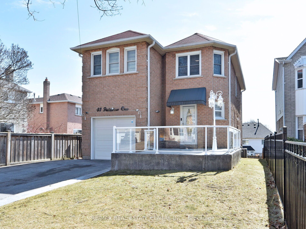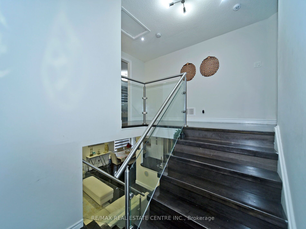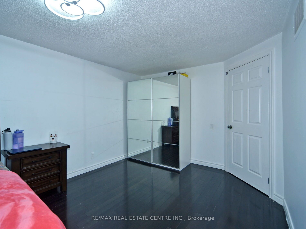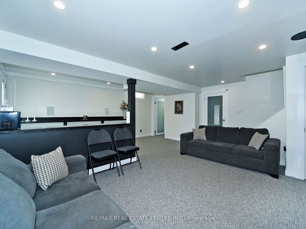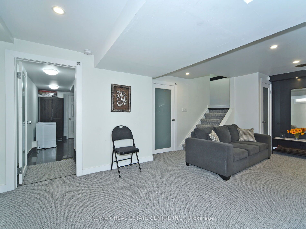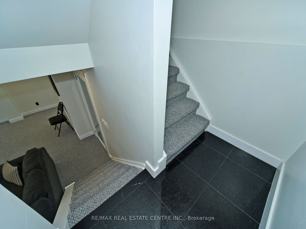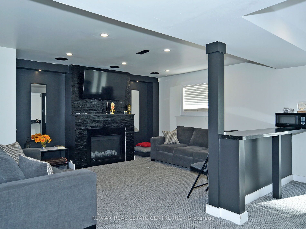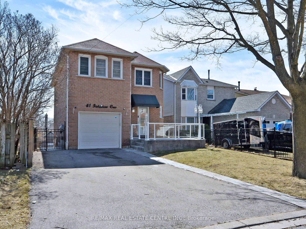
List Price: $849,900
41 Fieldview Crescent, Whitby, L1N 8B5
- By RE/MAX REAL ESTATE CENTRE INC.
Detached|MLS - #E12041897|New
4 Bed
4 Bath
1500-2000 Sqft.
Lot Size: 35 x 108.54 Feet
Built-In Garage
Price comparison with similar homes in Whitby
Compared to 54 similar homes
-34.4% Lower↓
Market Avg. of (54 similar homes)
$1,295,672
Note * Price comparison is based on the similar properties listed in the area and may not be accurate. Consult licences real estate agent for accurate comparison
Room Information
| Room Type | Features | Level |
|---|---|---|
| Dining Room 2.57 x 2.36 m | Granite Floor, Window | Main |
| Kitchen 2.95 x 2.71 m | Granite Floor, Breakfast Bar, Modern Kitchen | Main |
| Primary Bedroom 4.9 x 3.01 m | 3 Pc Ensuite, Hardwood Floor, Walk-In Closet(s) | Second |
| Bedroom 3.65 x 3.29 m | Hardwood Floor | Second |
| Bedroom 6.19 x 2.87 m | Window, Hardwood Floor | Second |
Client Remarks
First Time Home Buyer Dream come True! Upgraded House Spent $$$ Granite Countertops, Stainless Steel Appliances. Gas Fireplace & French Doors. The open-concept design includes a family room with a gas fireplace, a dining room, a modern kitchen equipped with granite countertops and stainless steel appliances, and a breakfast area overlooking the backyard. Basement with separate Entrance. Granite And Hardwood Floors With Custom Hardwood Stairs with Interior & Exterior Glass Railings. The primary bedroom features a 3-piece ensuite and a custom-built walk-in closet. Two additional bedrooms and a recreational room. The property boasts custom landscaping with new sod, front and rear stamped concrete terraces, and lawn sprinklers, ensuring a well-maintained exterior. A built-in garage accommodates one vehicle, with additional parking space for three cars in the private double driveway.
Property Description
41 Fieldview Crescent, Whitby, L1N 8B5
Property type
Detached
Lot size
< .50 acres
Style
2-Storey
Approx. Area
N/A Sqft
Home Overview
Last check for updates
Virtual tour
N/A
Basement information
Finished with Walk-Out,Apartment
Building size
N/A
Status
In-Active
Property sub type
Maintenance fee
$N/A
Year built
--
Walk around the neighborhood
41 Fieldview Crescent, Whitby, L1N 8B5Nearby Places

Angela Yang
Sales Representative, ANCHOR NEW HOMES INC.
English, Mandarin
Residential ResaleProperty ManagementPre Construction
Mortgage Information
Estimated Payment
$0 Principal and Interest
 Walk Score for 41 Fieldview Crescent
Walk Score for 41 Fieldview Crescent

Book a Showing
Tour this home with Angela
Frequently Asked Questions about Fieldview Crescent
Recently Sold Homes in Whitby
Check out recently sold properties. Listings updated daily
See the Latest Listings by Cities
1500+ home for sale in Ontario
