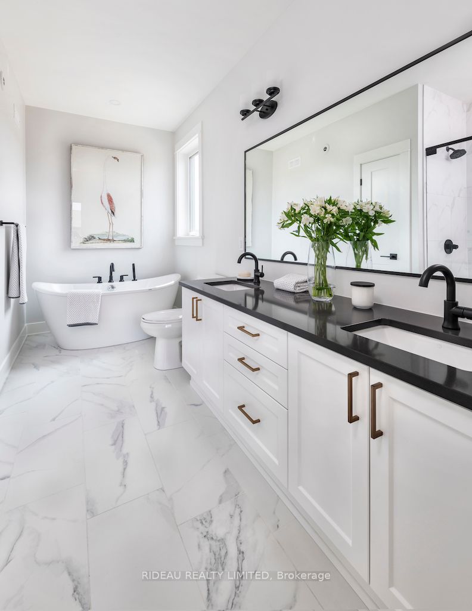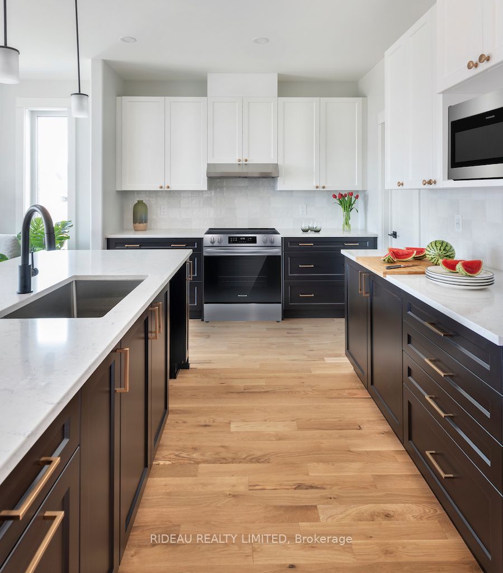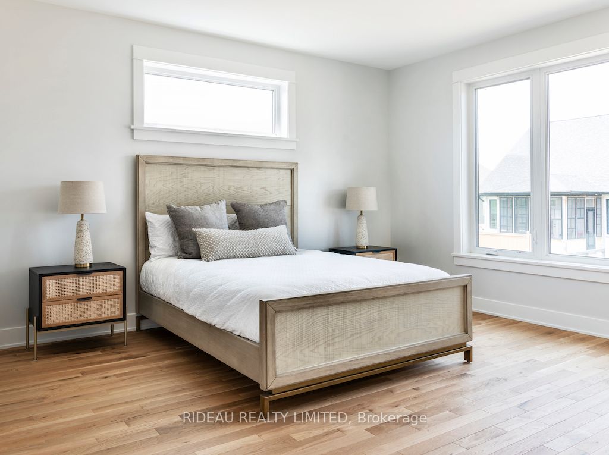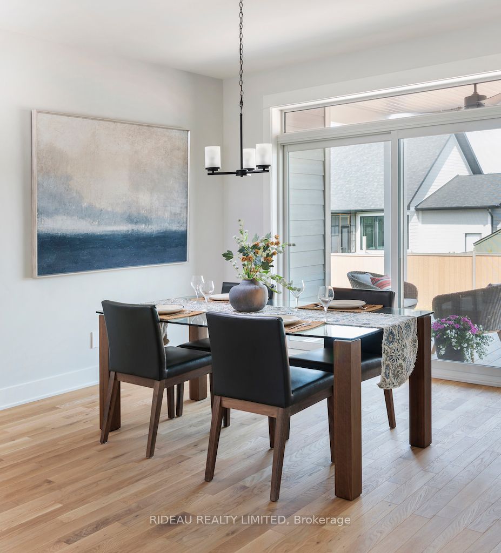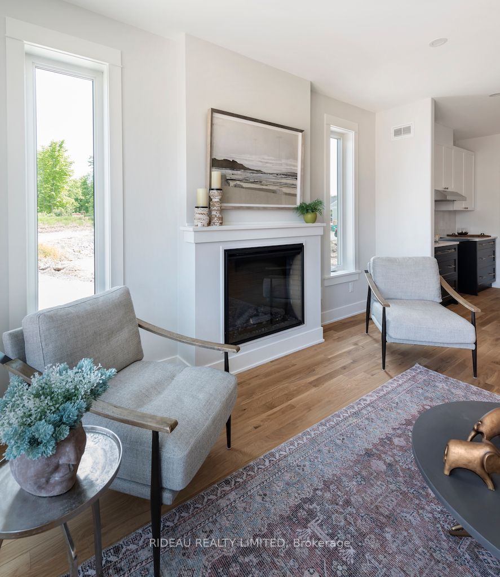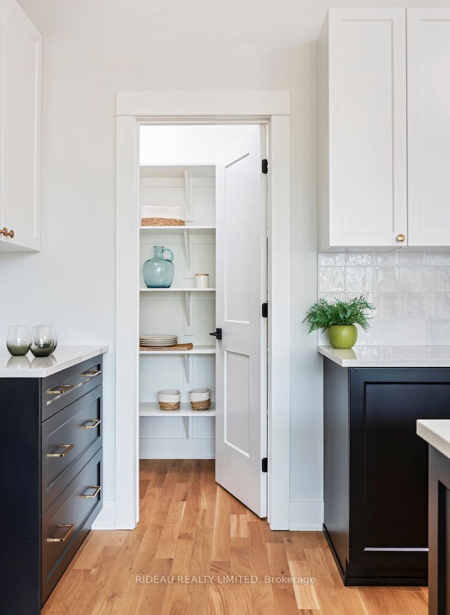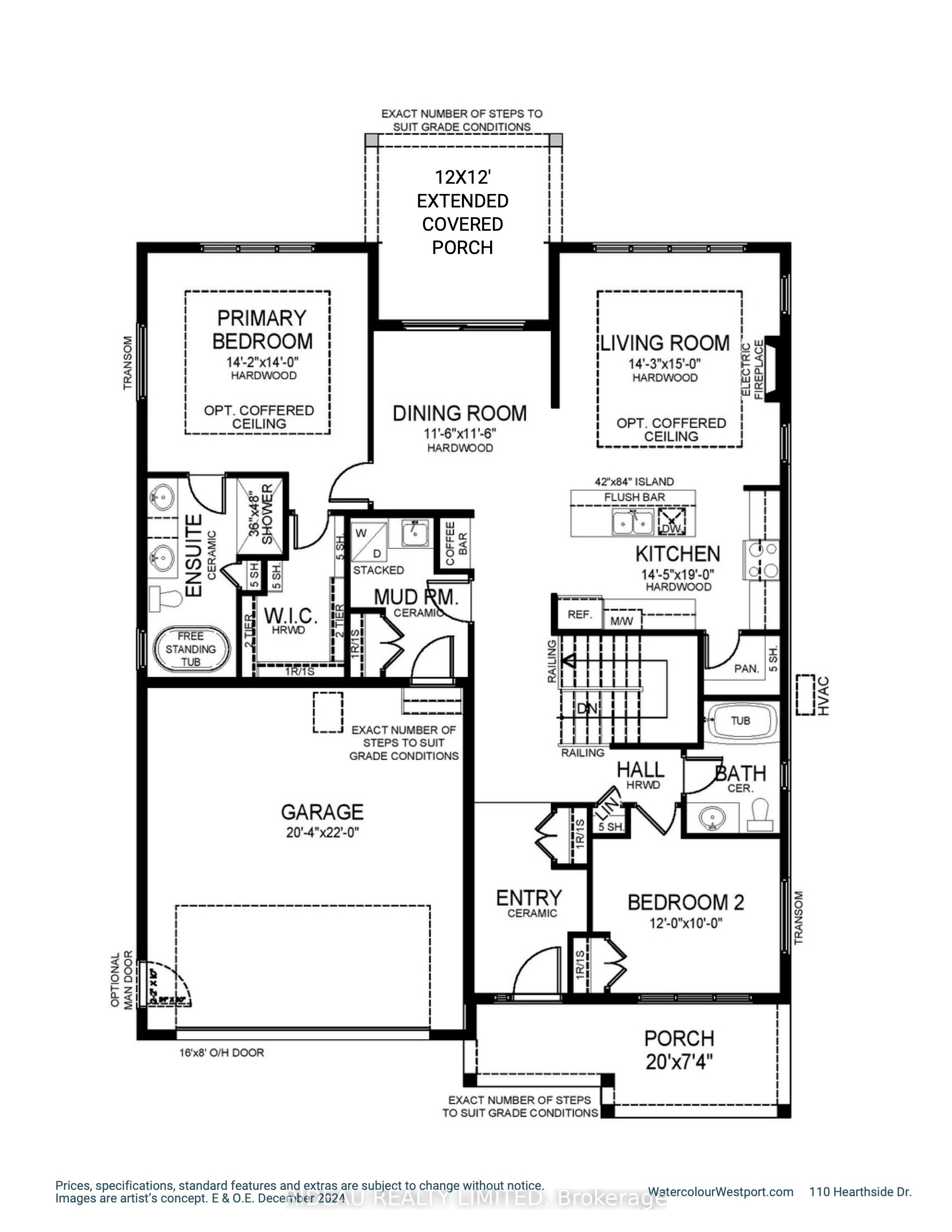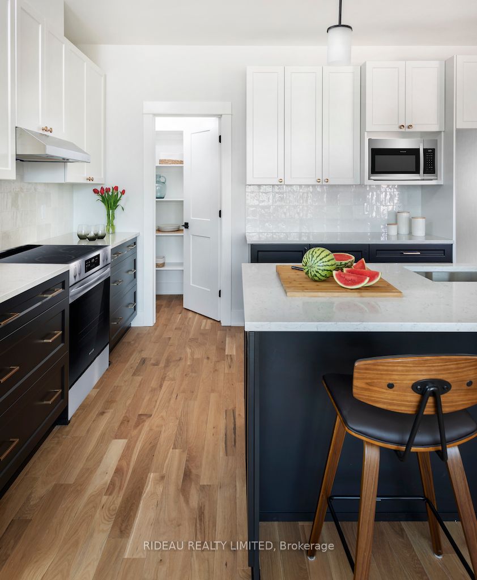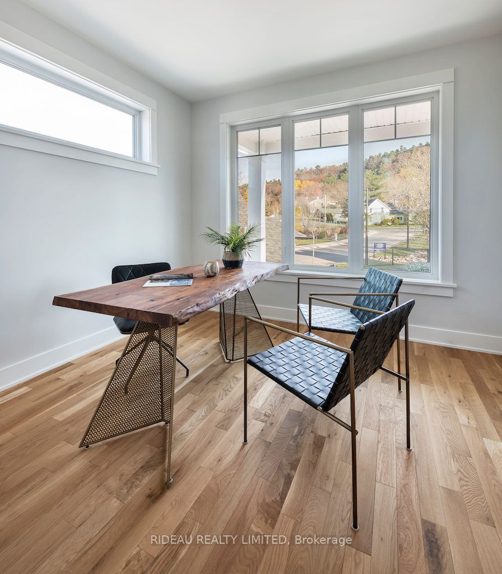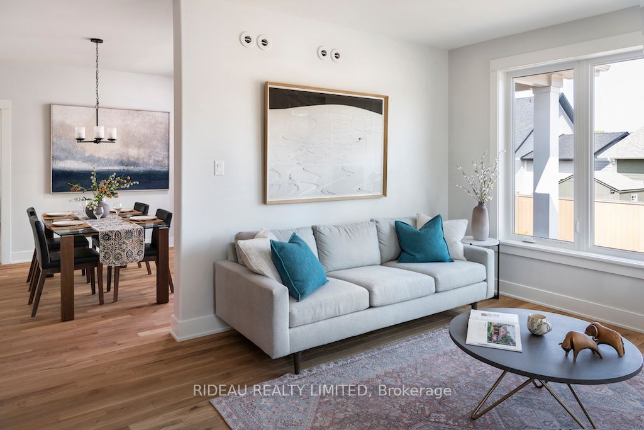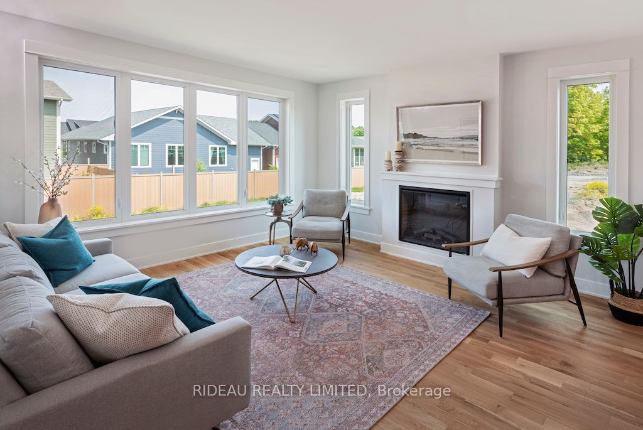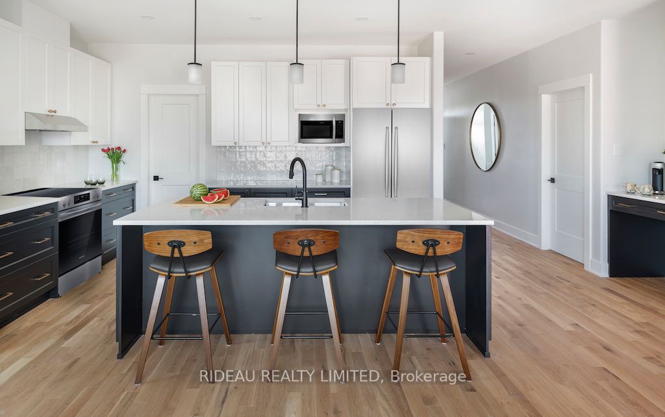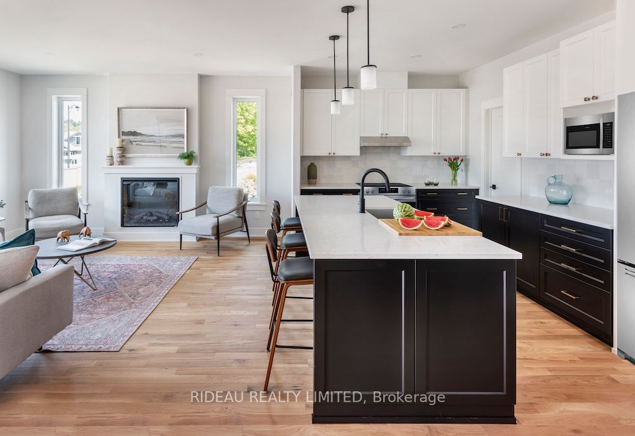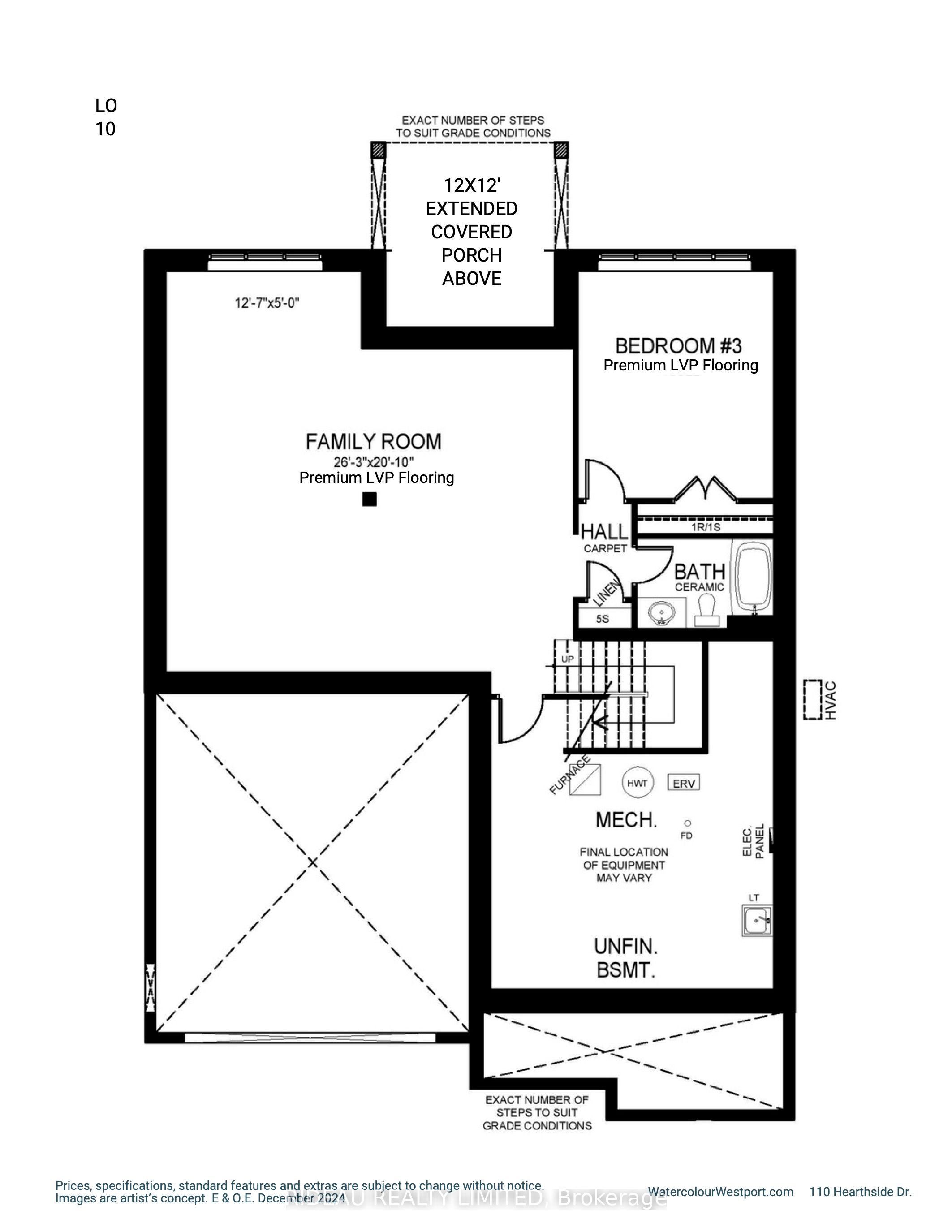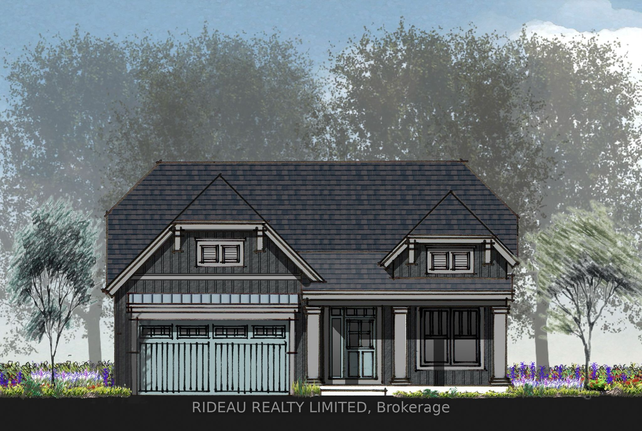
List Price: $999,900
110 Hearthside Drive, Westport, K0G 1X0
- By RIDEAU REALTY LIMITED
Detached|MLS - #X11894580|Price Change
2 Bed
2 Bath
2500-3000 Sqft.
Attached Garage
Price comparison with similar homes in Westport
Compared to 1 similar home
23.5% Higher↑
Market Avg. of (1 similar homes)
$809,900
Note * Price comparison is based on the similar properties listed in the area and may not be accurate. Consult licences real estate agent for accurate comparison
Room Information
| Room Type | Features | Level |
|---|---|---|
| Living Room 4.27 x 4.65 m | Coffered Ceiling(s), Hardwood Floor, Combined w/Kitchen | Main |
| Dining Room 3.35 x 3.35 m | Hardwood Floor | Main |
| Kitchen 4.42 x 5.92 m | Hardwood Floor, Centre Island, Combined w/Living | Main |
| Primary Bedroom 4.32 x 4.27 m | Coffered Ceiling(s), 5 Pc Ensuite, Walk-In Closet(s) | Main |
| Bedroom 2 3.66 x 3.05 m | Hardwood Floor | Main |
| Bedroom 3 3.66 x 3.05 m | Vinyl Floor | Basement |
Client Remarks
BENSON BUNGALOW -- by award winning Land Ark Homes. Move in READY for SPRING 2025. Over $14,000 in FREE UPGRADES. Net Zero Ready construction makes this the Tesla of building standards. Environmentally responsible, aesthetically beautiful & efficient to operate. Large open-concept main level boasting a designer finished kitchen with quartz countertops, large island, large upper cabinets and walk-in pantry. Hardwood floors throughout the main floor bedrooms, kitchen, dining and living rooms. A built-in electric fireplace gives a casual elegance to the home. Step out onto the extended, rear covered porch for comfortable outdoor living. Relax in the spacious primary bedroom with large walk-in closet and spa-like ensuite including modern glass shower and freestanding soaker tub. Finished family room in the basement. Discover Westport lifestyle with nature trails, nearby golf, winery, all from your home.
Property Description
110 Hearthside Drive, Westport, K0G 1X0
Property type
Detached
Lot size
N/A acres
Style
Bungalow
Approx. Area
N/A Sqft
Home Overview
Last check for updates
Virtual tour
N/A
Basement information
Partially Finished
Building size
N/A
Status
In-Active
Property sub type
Maintenance fee
$N/A
Year built
--
Walk around the neighborhood
110 Hearthside Drive, Westport, K0G 1X0Nearby Places

Shally Shi
Sales Representative, Dolphin Realty Inc
English, Mandarin
Residential ResaleProperty ManagementPre Construction
Mortgage Information
Estimated Payment
$0 Principal and Interest
 Walk Score for 110 Hearthside Drive
Walk Score for 110 Hearthside Drive

Book a Showing
Tour this home with Shally
Frequently Asked Questions about Hearthside Drive
Recently Sold Homes in Westport
Check out recently sold properties. Listings updated daily
No Image Found
Local MLS®️ rules require you to log in and accept their terms of use to view certain listing data.
No Image Found
Local MLS®️ rules require you to log in and accept their terms of use to view certain listing data.
No Image Found
Local MLS®️ rules require you to log in and accept their terms of use to view certain listing data.
No Image Found
Local MLS®️ rules require you to log in and accept their terms of use to view certain listing data.
No Image Found
Local MLS®️ rules require you to log in and accept their terms of use to view certain listing data.
No Image Found
Local MLS®️ rules require you to log in and accept their terms of use to view certain listing data.
No Image Found
Local MLS®️ rules require you to log in and accept their terms of use to view certain listing data.
No Image Found
Local MLS®️ rules require you to log in and accept their terms of use to view certain listing data.
Check out 100+ listings near this property. Listings updated daily
See the Latest Listings by Cities
1500+ home for sale in Ontario
