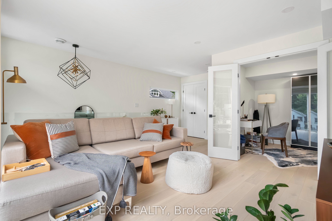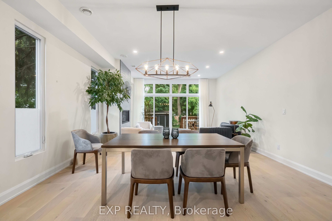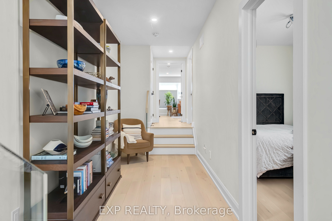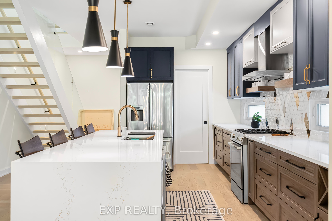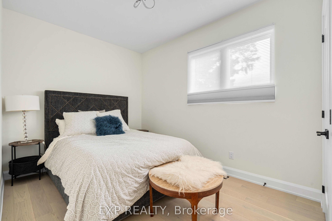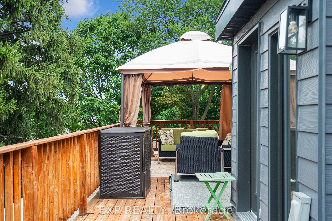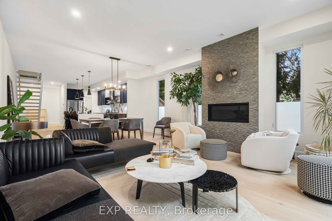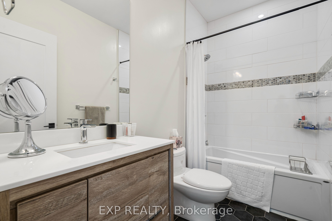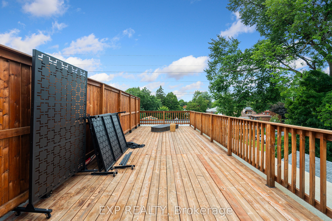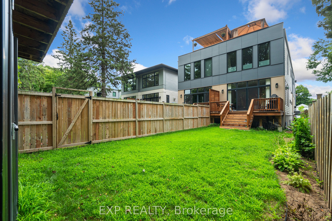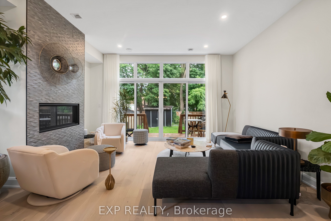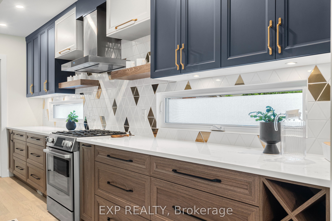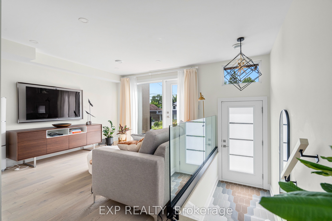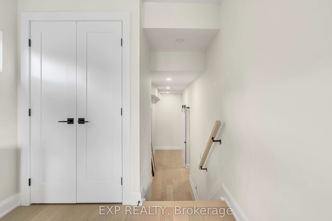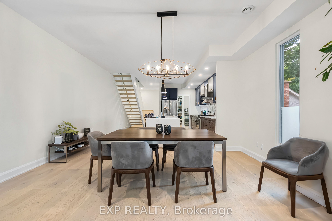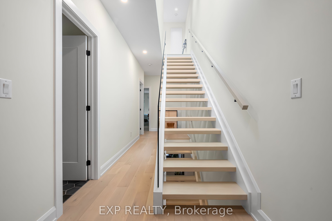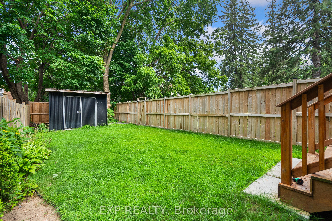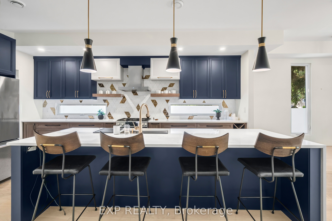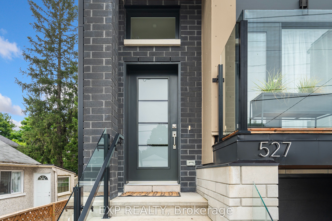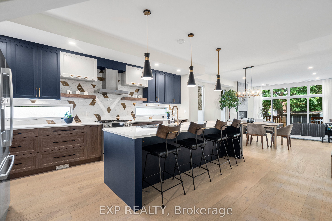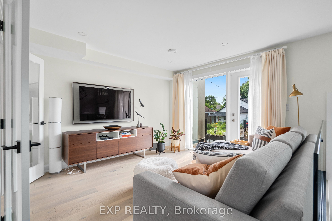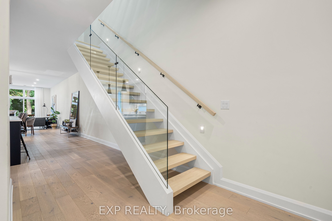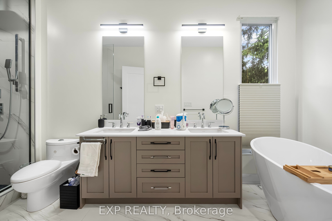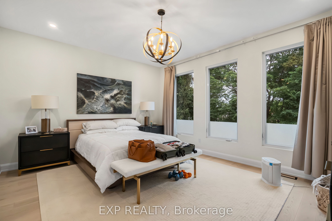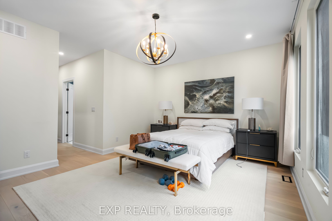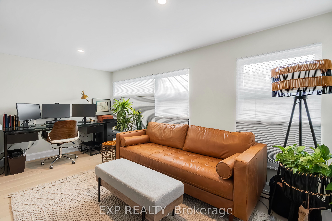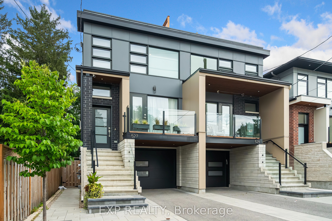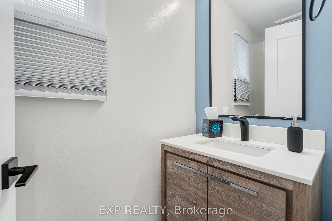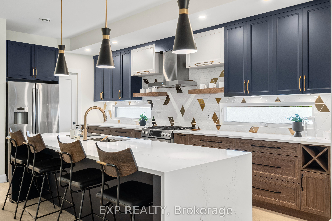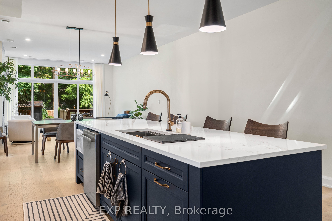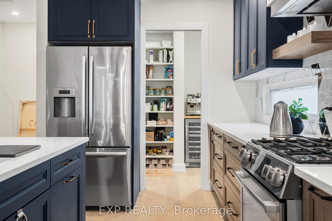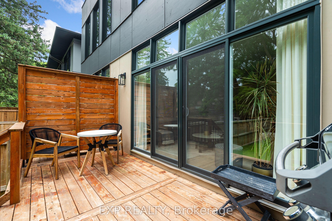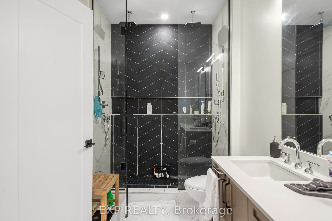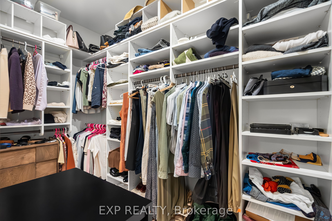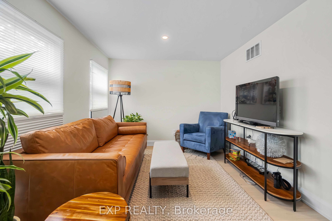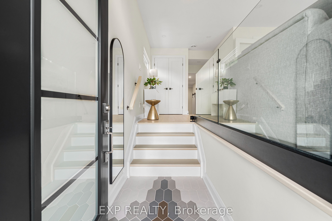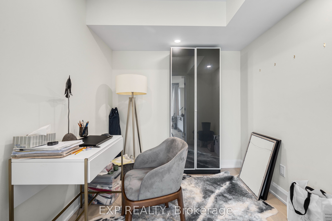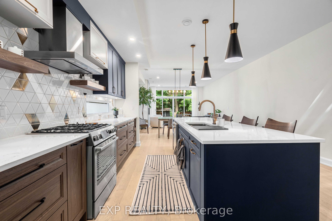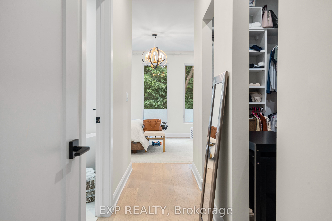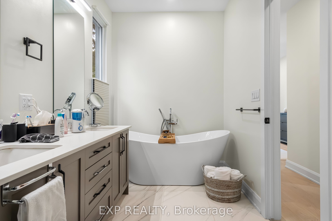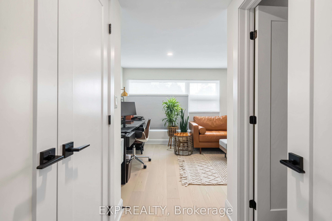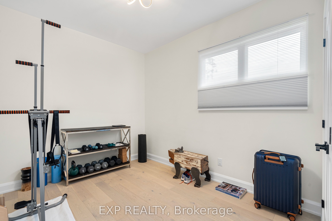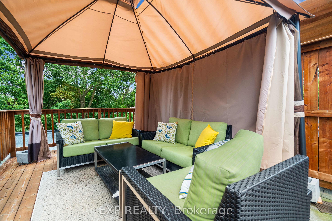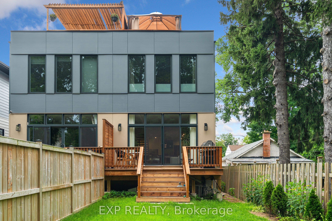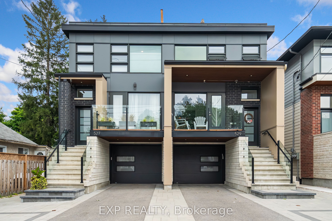
List Price: $5,990 /mo8% reduced
527 Broadhead Avenue, Westboro Hampton Park, K1Z 5R9
- By EXP REALTY
Semi-Detached |MLS - #X12031734|Price Change
4 Bed
4 Bath
2500-3000 Sqft.
Attached Garage
Room Information
| Room Type | Features | Level |
|---|---|---|
| Living Room 3.88 x 3.53 m | Main | |
| Kitchen 2.74 x 4.57 m | Main | |
| Primary Bedroom 4.47 x 3.81 m | Second | |
| Bedroom 3.04 x 4.47 m | Second | |
| Bedroom 2.74 x 3.35 m | Second | |
| Bedroom 2.74 x 3.63 m | Second |
Client Remarks
Discover the perfect blend of luxury and convenience in this exquisitely designed semi-detached home. With 4 spacious bedrooms, 3.5 bathrooms, and approx. 3000 sqft of meticulously crafted living space, this home is ideal for families or professionals needing room to thrive. High-end finishes include wide-plank hardwood, soaring ceilings, and expansive windows that flood the space with natural light. A stunning 1000 sqft rooftop patio, complete with water and natural gas hookups offers the potential for a private hot tub, creating the ultimate outdoor retreat.The main floor features a stylish foyer with custom tiles and designer lighting, leading to a bright formal living room. A versatile den with large windows opens onto a charming balcony, perfect for a home office or reading nook. The mudroom, connected to the garage, sits beside a Mediterranean-inspired powder room.At the heart of the home, an open-concept kitchen boasts an 11ft quartz waterfall island, high-end Bosch appliances, custom cabinetry, and a walk-in pantry. The dining area flows into a cozy family room with a gas fireplace and wall-to-wall patio doors overlooking the backyard.Upstairs, the primary suite is a private oasis with a spacious walk-in closet and a spa-like ensuite featuring a soaking tub, heated floors, and a glass-enclosed rainfall shower. A second bedroom has its own ensuite, while two additional bright bedrooms share a full bath. A well-equipped laundry room with an Electrolux washer/dryer adds to the convenience. A guest suite with an ensuite and large windows completes the level. Enjoy outdoor living in the fully fenced backyard or head up to the rooftop terrace for breathtaking city views.Located steps from Wellington St. Ws shops, cafés, and parks, with easy access to transit, top-rated schools, and Hwy 417, this move-in-ready home offers sophisticated urban living in one of the city's most desirable neighborhoods!
Property Description
527 Broadhead Avenue, Westboro Hampton Park, K1Z 5R9
Property type
Semi-Detached
Lot size
N/A acres
Style
2-Storey
Approx. Area
N/A Sqft
Home Overview
Last check for updates
Virtual tour
N/A
Basement information
None
Building size
N/A
Status
In-Active
Property sub type
Maintenance fee
$N/A
Year built
--
Walk around the neighborhood
527 Broadhead Avenue, Westboro Hampton Park, K1Z 5R9Nearby Places

Shally Shi
Sales Representative, Dolphin Realty Inc
English, Mandarin
Residential ResaleProperty ManagementPre Construction
 Walk Score for 527 Broadhead Avenue
Walk Score for 527 Broadhead Avenue

Book a Showing
Tour this home with Shally
Frequently Asked Questions about Broadhead Avenue
Recently Sold Homes in Westboro Hampton Park
Check out recently sold properties. Listings updated daily
See the Latest Listings by Cities
1500+ home for sale in Ontario
