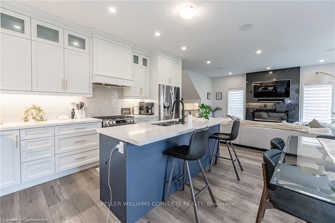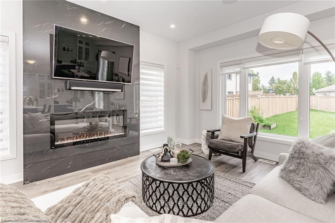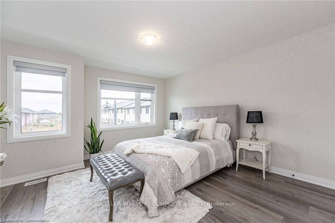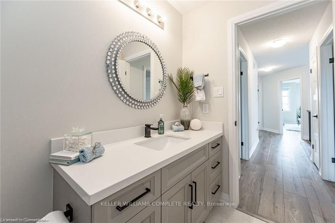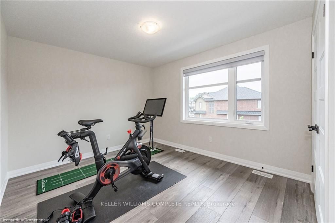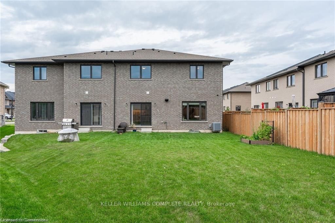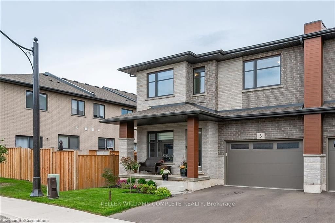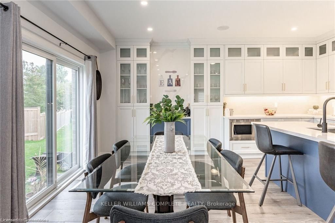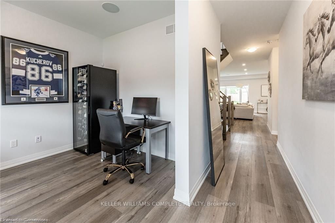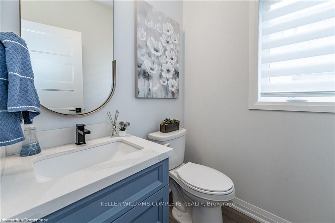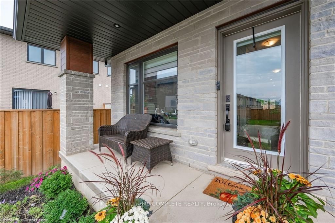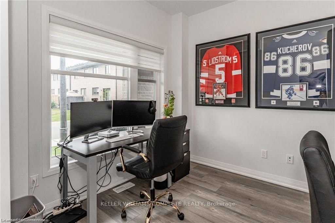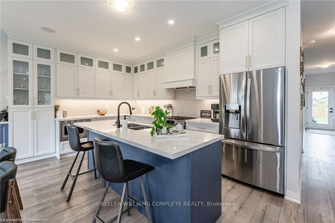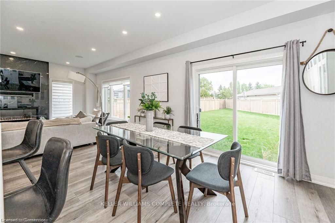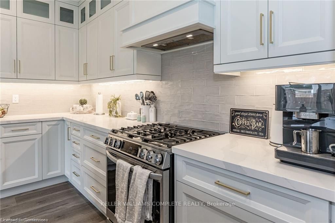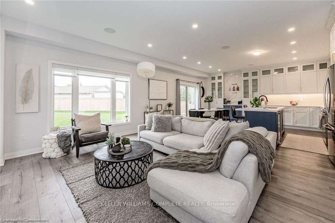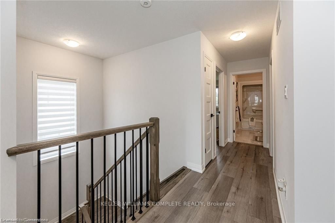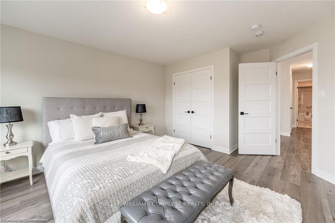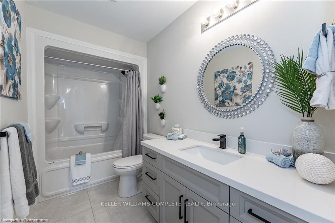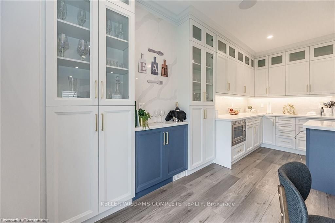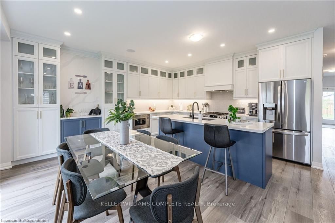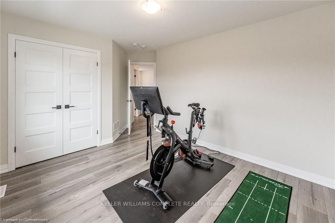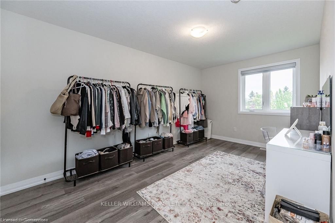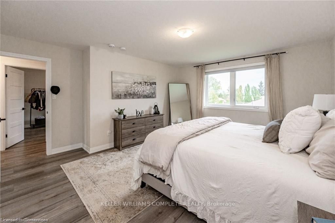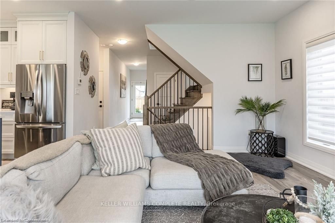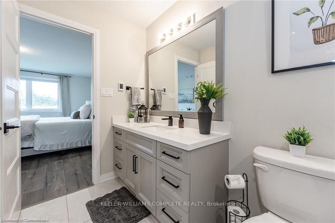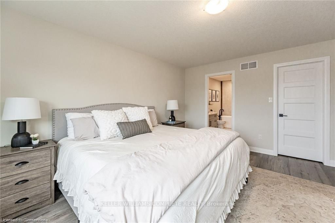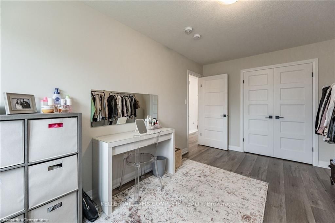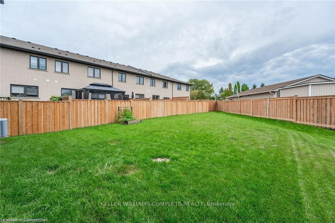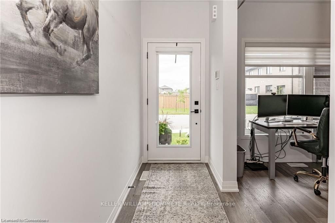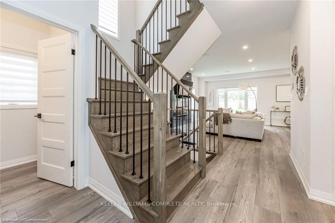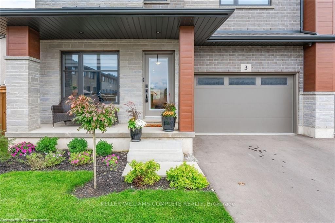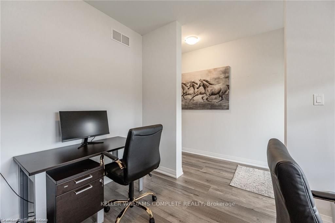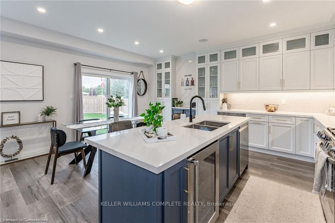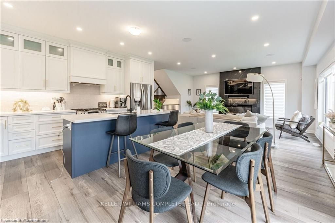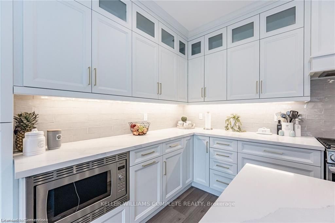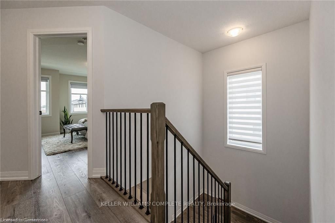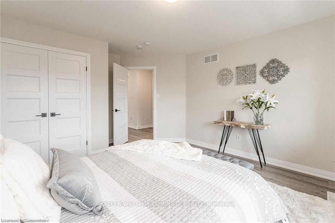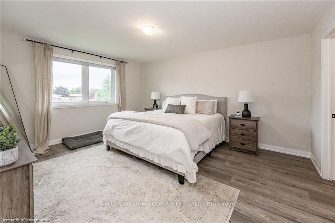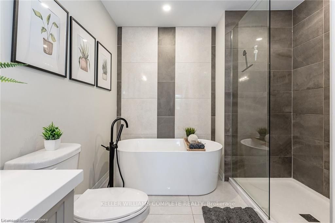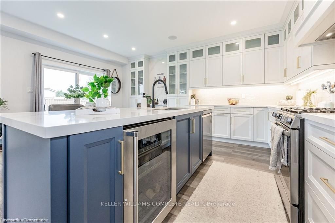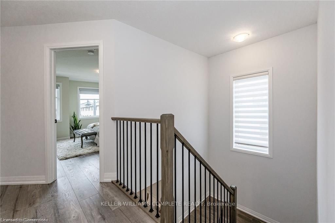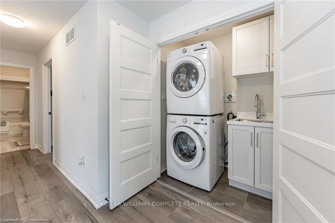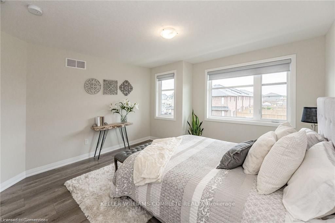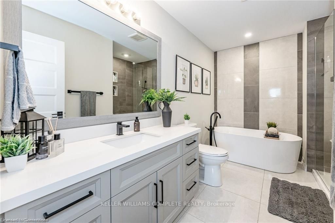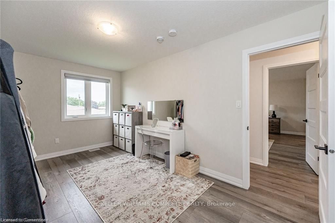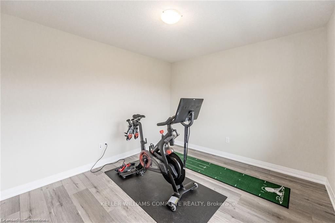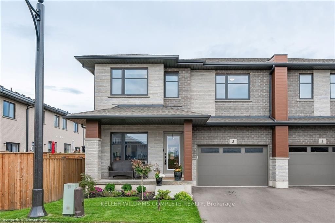
List Price: $799,900 + $102 maint. fee2% reduced
3 JAYLA Lane, West Lincoln, L0R 2A0
- By KELLER WILLIAMS COMPLETE REALTY
Semi-Detached Condo|MLS - #X12005336|Price Change
4 Bed
3 Bath
2000-2249 Sqft.
Attached Garage
Included in Maintenance Fee:
None
Room Information
| Room Type | Features | Level |
|---|---|---|
| Living Room 5.21 x 5.44 m | Carpet Free, Fireplace, Vinyl Floor | Main |
| Dining Room 3.51 x 3.28 m | Carpet Free, Vinyl Floor | Main |
| Kitchen 3.51 x 2.54 m | Vinyl Floor | Main |
| Primary Bedroom 3.99 x 2.67 m | 4 Pc Ensuite, Walk-In Closet(s) | Second |
| Bedroom 2.9 x 4.78 m | Carpet Free, Vinyl Floor | Second |
| Bedroom 4.06 x 4.19 m | Carpet Free, Vinyl Floor | Second |
| Bedroom 3.66 x 3.2 m | Carpet Free, Vinyl Floor | Second |
Client Remarks
Large modern luxury semi-detached home spanning 2200 sqft. This home is carpet-free with a long list of luxury finishes includes all quartz countertops in the kitchen and bathrooms, 9ft ceilings on the main floor, a floor-to-ceiling black stone fireplace, upgraded blinds in large brightly lit gathering room that combines the kitchen, dining and living areas. Modern smooth ceilings and luxury designer vinyl on the first floor all accentuate the stylish, open-concept design of the main floor. Boosting copious tech updates including a built-in speaker and camera system and the app-controlled Control4Home automation system! The second level contains 4 spacious bedrooms, the large primary bedroom with walk-in closet and private ensuite including a large glass shower and a soaker tub. The backyard is one of the biggest lots in the neighborhood at 151feet deep. This home is the definition of comfortable luxury living, right in the heart of Smithville only 10 minutes from the QEW! Homeowners will enjoy being only steps away from the Community Park, pristine natural surroundings, and walking/biking trails. Additionally, the town of Smithville invested $23.6 million in a brand new 93,000 sqft Sports and Multi-Use Recreation Complex featuring an ice rink, public library, indoor and outdoor walking tracks, a gym, playground, splash pad, skateboard park & more. Close to of local shops and cafe's, and just a 10-minutedrive to wineries. Plenty of extra parking spaces available for owners and visitors alike on a first come first serve basis
Property Description
3 JAYLA Lane, West Lincoln, L0R 2A0
Property type
Semi-Detached Condo
Lot size
N/A acres
Style
2-Storey
Approx. Area
N/A Sqft
Home Overview
Last check for updates
Virtual tour
N/A
Basement information
Full,Unfinished
Building size
N/A
Status
In-Active
Property sub type
Maintenance fee
$102
Year built
--
Walk around the neighborhood
3 JAYLA Lane, West Lincoln, L0R 2A0Nearby Places

Shally Shi
Sales Representative, Dolphin Realty Inc
English, Mandarin
Residential ResaleProperty ManagementPre Construction
Mortgage Information
Estimated Payment
$0 Principal and Interest
 Walk Score for 3 JAYLA Lane
Walk Score for 3 JAYLA Lane

Book a Showing
Tour this home with Shally
Frequently Asked Questions about JAYLA Lane
Recently Sold Homes in West Lincoln
Check out recently sold properties. Listings updated daily
No Image Found
Local MLS®️ rules require you to log in and accept their terms of use to view certain listing data.
No Image Found
Local MLS®️ rules require you to log in and accept their terms of use to view certain listing data.
No Image Found
Local MLS®️ rules require you to log in and accept their terms of use to view certain listing data.
No Image Found
Local MLS®️ rules require you to log in and accept their terms of use to view certain listing data.
No Image Found
Local MLS®️ rules require you to log in and accept their terms of use to view certain listing data.
No Image Found
Local MLS®️ rules require you to log in and accept their terms of use to view certain listing data.
No Image Found
Local MLS®️ rules require you to log in and accept their terms of use to view certain listing data.
No Image Found
Local MLS®️ rules require you to log in and accept their terms of use to view certain listing data.
Check out 100+ listings near this property. Listings updated daily
See the Latest Listings by Cities
1500+ home for sale in Ontario
