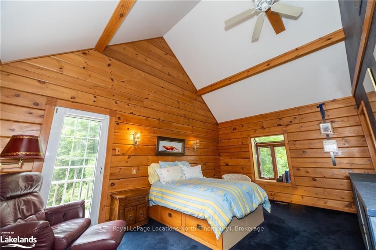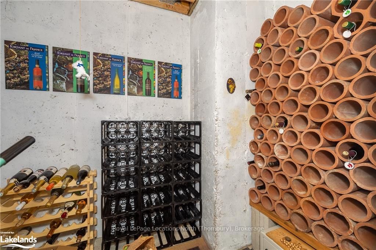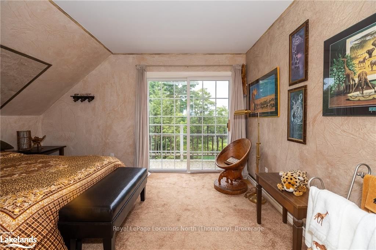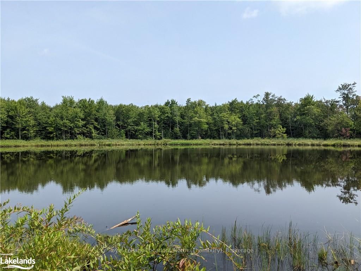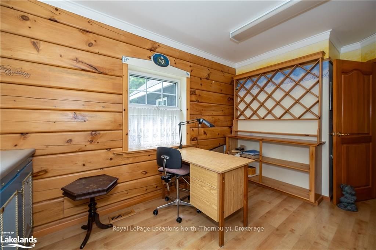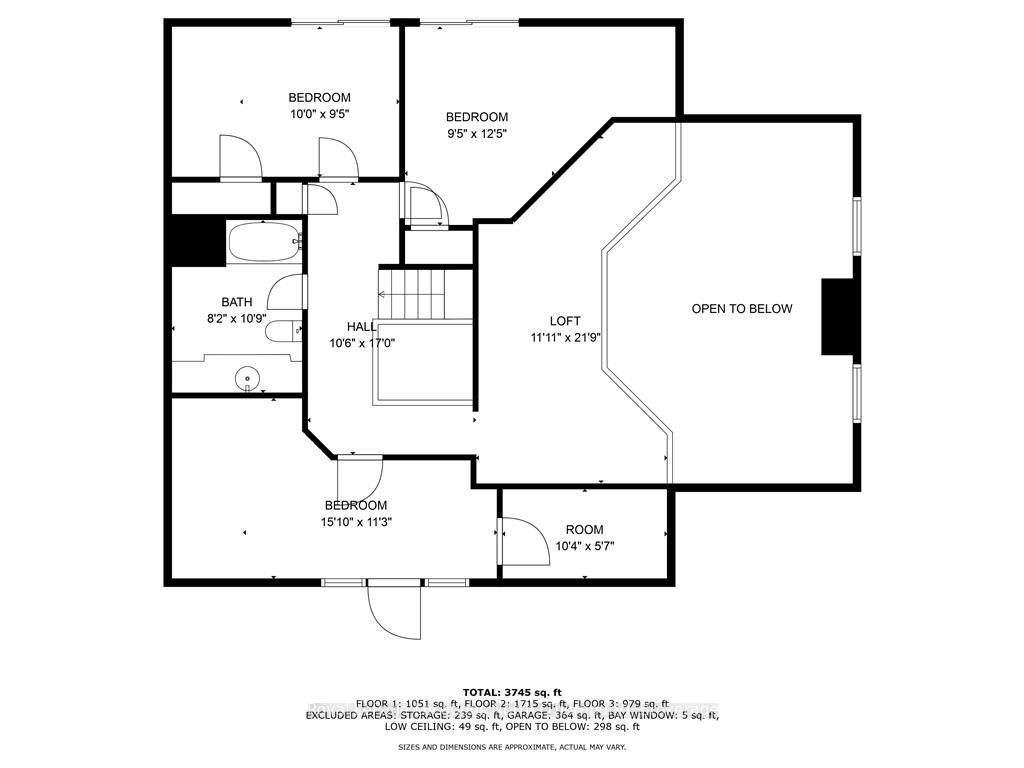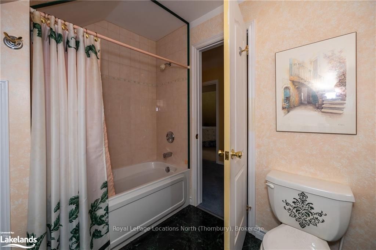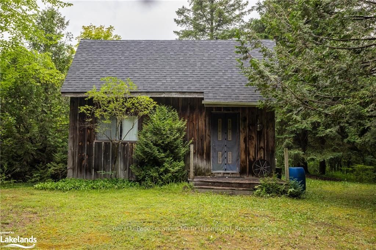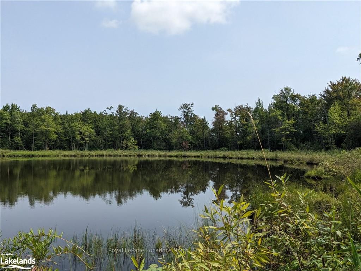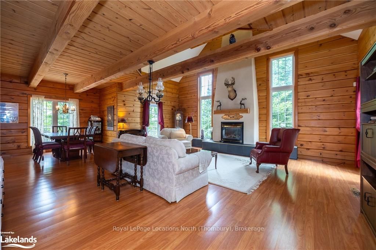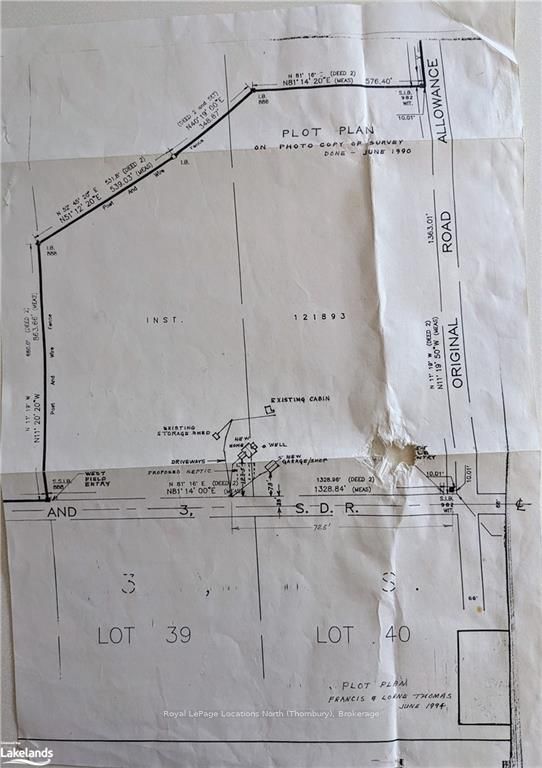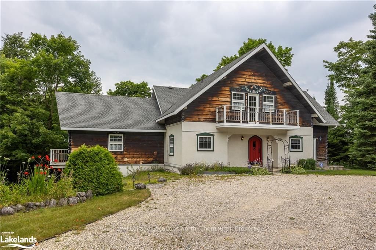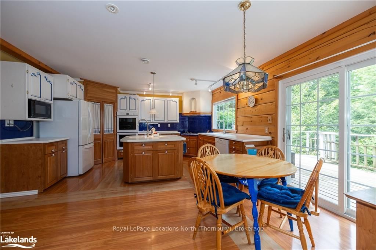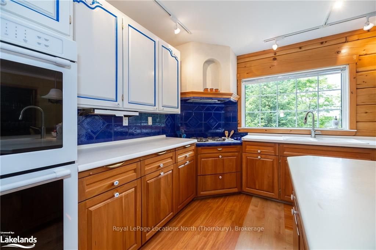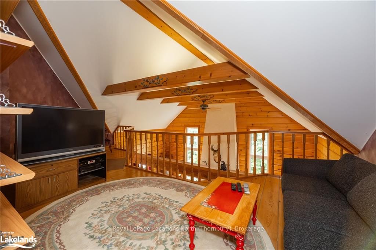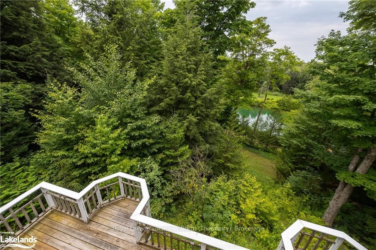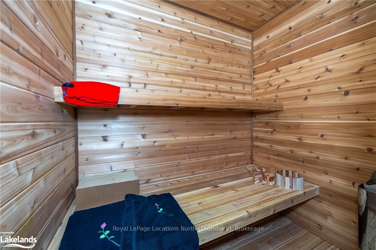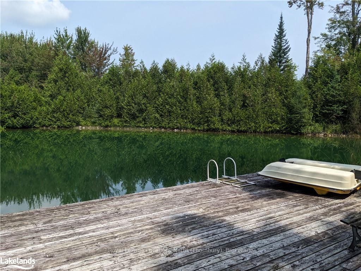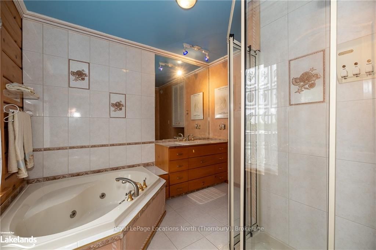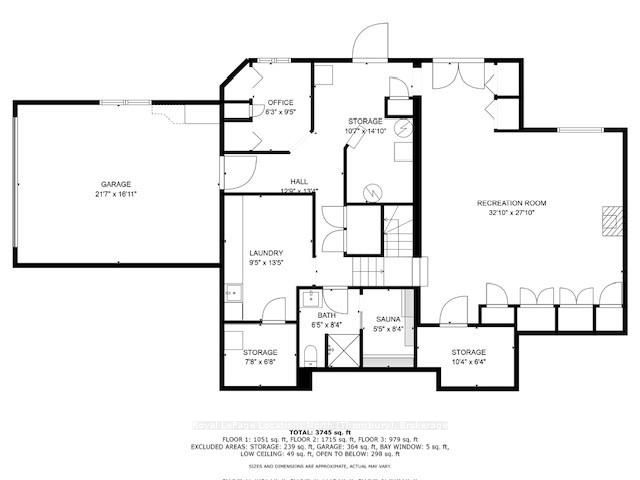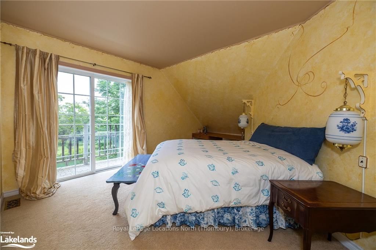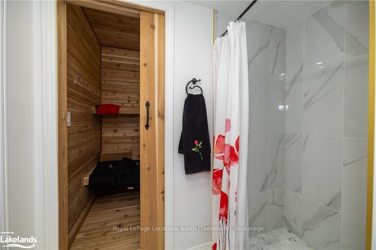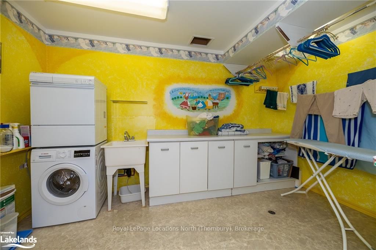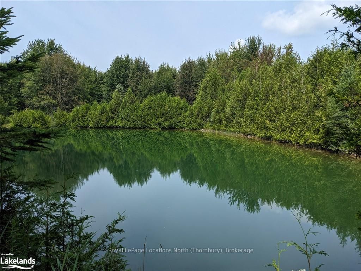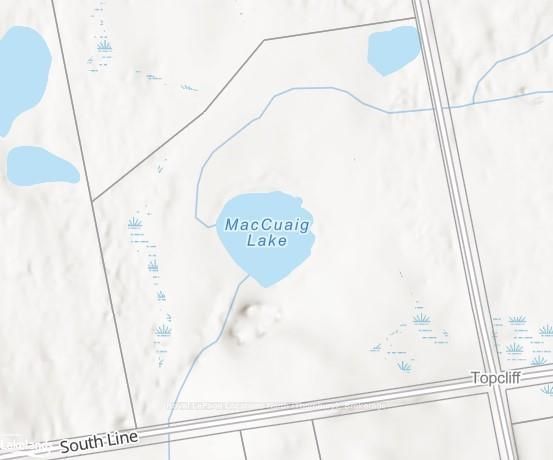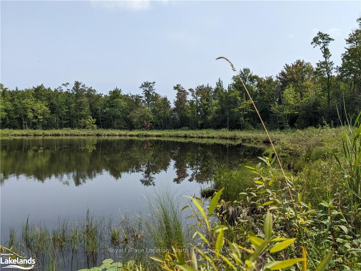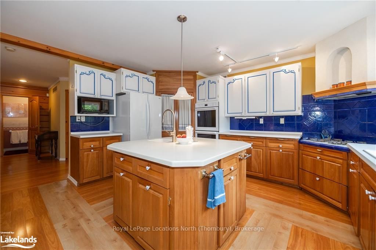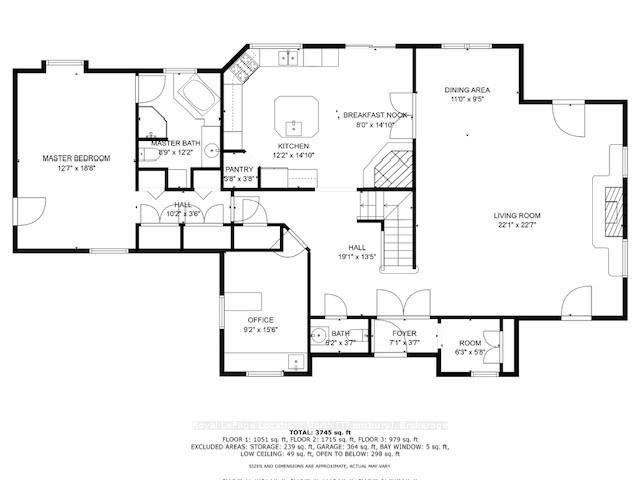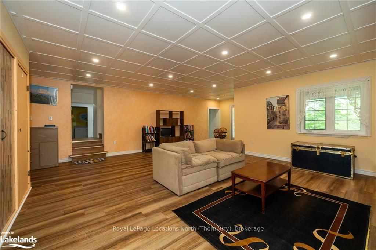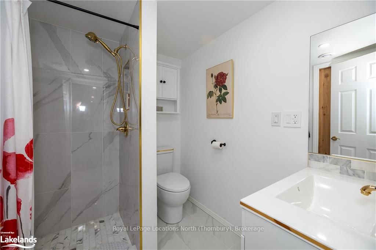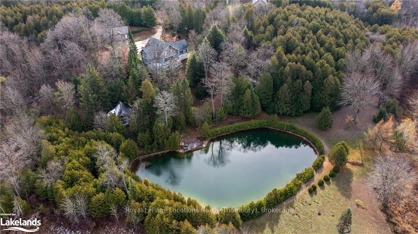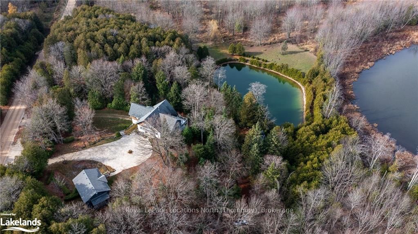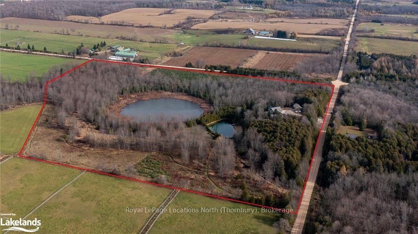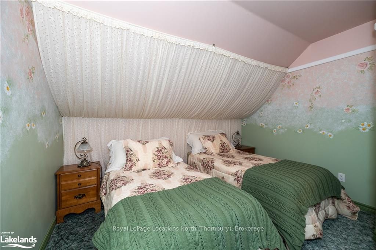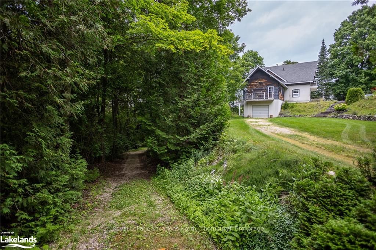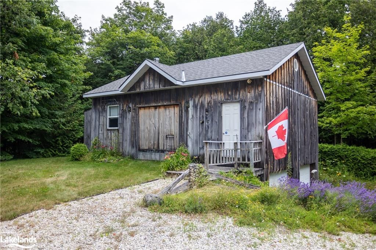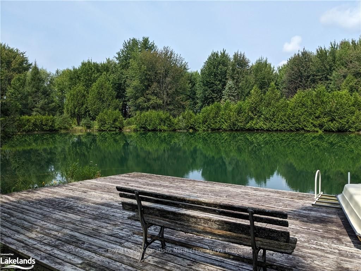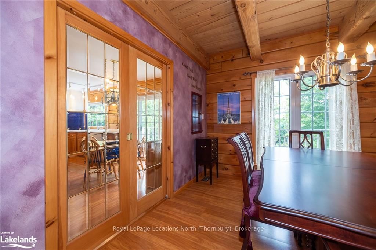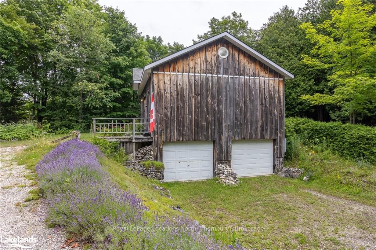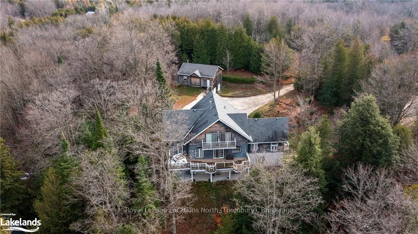
List Price: $1,629,000 6% reduced
304399 SOUTH Line, West Grey, N0C 1K0
- By Royal LePage Locations North (Thornbury), Brokerage
Detached|MLS - #X10434856|Extension
4 Bed
4 Bath
3745 Sqft.
Lot Size: 1329.57 x 1363.58 Feet
Attached Garage
Price comparison with similar homes in West Grey
Compared to 4 similar homes
0.9% Higher↑
Market Avg. of (4 similar homes)
$1,614,950
Note * Price comparison is based on the similar properties listed in the area and may not be accurate. Consult licences real estate agent for accurate comparison
Room Information
| Room Type | Features | Level |
|---|---|---|
| Living Room 6.88 x 6.73 m | Main | |
| Dining Room 3.35 x 2.87 m | Main | |
| Primary Bedroom 5.69 x 3.84 m | Main | |
| Bedroom 4.83 x 3.43 m | Second | |
| Bedroom 3.05 x 2.87 m | Second | |
| Bedroom 3.78 x 2.87 m | Second | |
| Living Room 6.88 x 6.73 m | Main | |
| Dining Room 3.35 x 2.87 m | Main |
Client Remarks
Hidden gem with private lake and spring fed pond, nestled on over 35 acres of forested property. Carpenter's home with pine log construction and geothermal heating/AC has been meticulously maintained. Chefs cherrywood eat-in kitchen designed for the baker/entertainer includes pantry, serving table lots of drawers/pull outs with dovetail construction thoughtfully designed for optimal functionality as well as a propane fireplace and sliding glass doors to a large deck overlooking the swimming pond. Main level primary bedroom with ensuite. Upper level includes a loft, 4pce bathroom and three additional bedrooms all with walkouts to decks and spectacular views. Living room with propane fireplace and 20’ Hickory Vaulted ceilings. Dining room with gorgeous cedar beamed ceiling. Finished basement with newer cedar sauna and updated 3pce bath in 2023. Property has a private lake known as MacCuaig Lake, swimming pond with dock, woodshed and a bunky overlooking the pond that has a kitchen, living/dining room and a loft bedroom. Beautiful cut walking trails maintained throughout the grounds of this spectacular property. There is also a large insulated and heated shop with a 4 car garage below. Close to Flesherton 8 mis, Durham 11 mins, skiing at Beaver Valley 26 mins and Beaches in Owen Sound/Meaford 45 mins. Paradise awaits.
Property Description
304399 SOUTH Line, West Grey, N0C 1K0
Property type
Detached
Lot size
25-49.99 acres
Style
2-Storey
Approx. Area
3745 Sqft
Home Overview
Last check for updates
Virtual tour
N/A
Basement information
Walk-Out,Finished
Building size
3745
Status
In-Active
Property sub type
Maintenance fee
$N/A
Year built
2024
Walk around the neighborhood
304399 SOUTH Line, West Grey, N0C 1K0Nearby Places

Angela Yang
Sales Representative, ANCHOR NEW HOMES INC.
English, Mandarin
Residential ResaleProperty ManagementPre Construction
Mortgage Information
Estimated Payment
$0 Principal and Interest
 Walk Score for 304399 SOUTH Line
Walk Score for 304399 SOUTH Line

Book a Showing
Tour this home with Angela
Frequently Asked Questions about SOUTH Line
Recently Sold Homes in West Grey
Check out recently sold properties. Listings updated daily
See the Latest Listings by Cities
1500+ home for sale in Ontario
