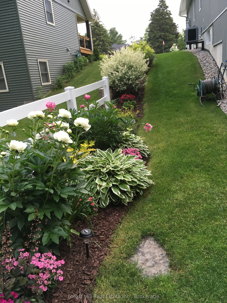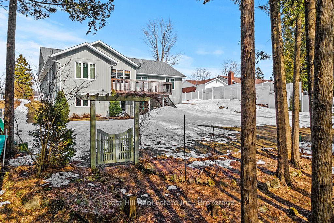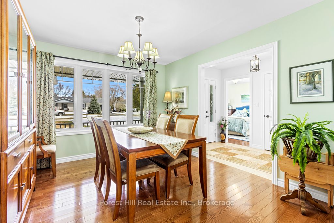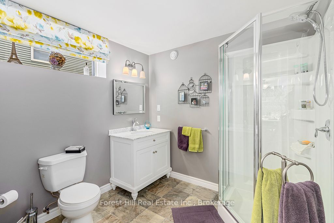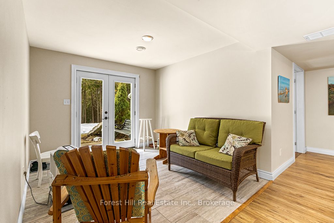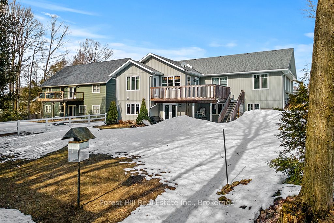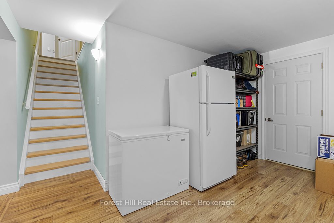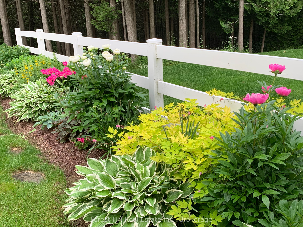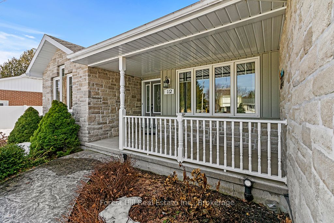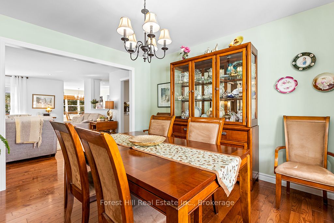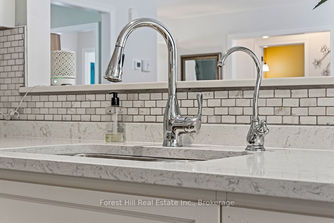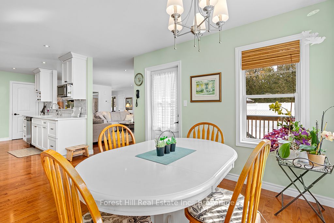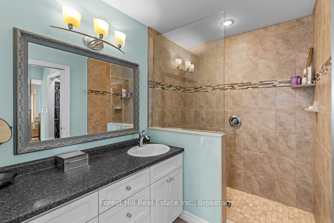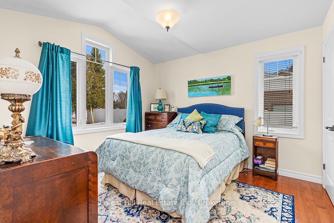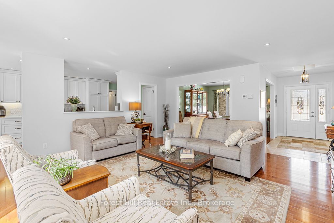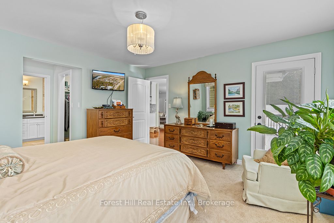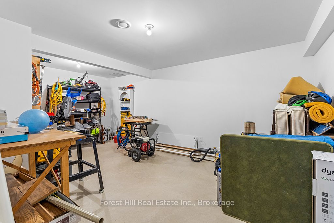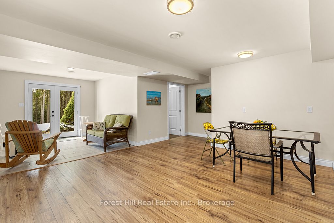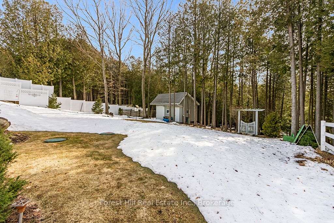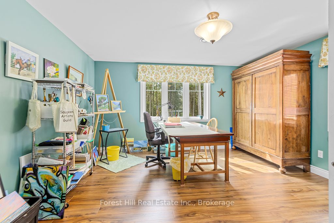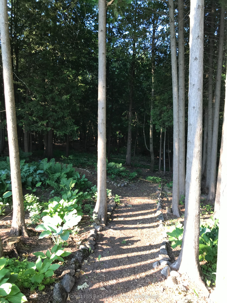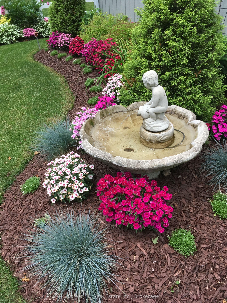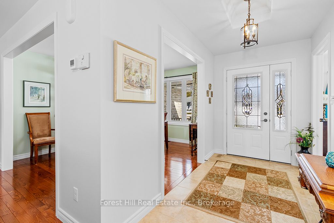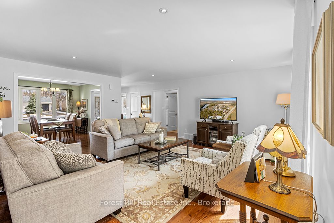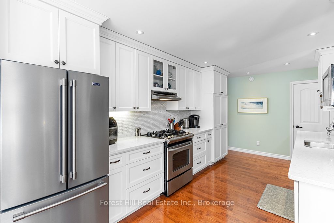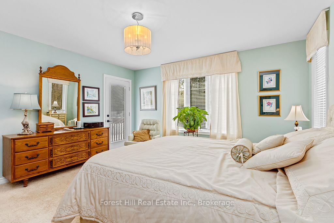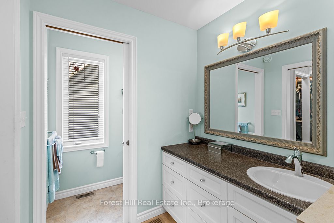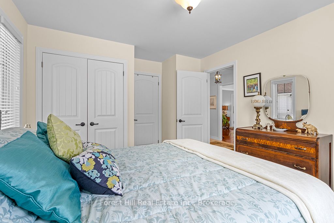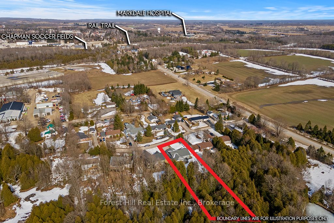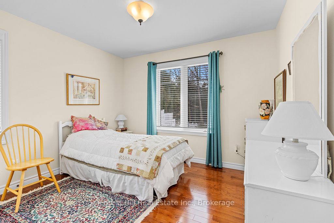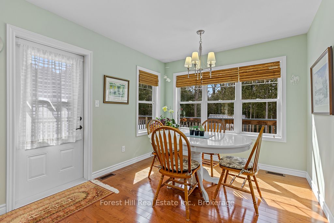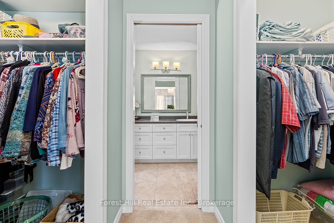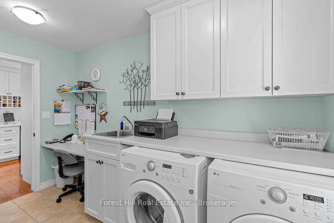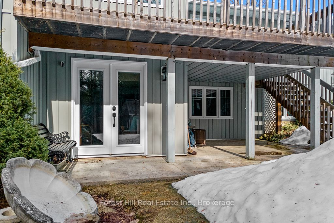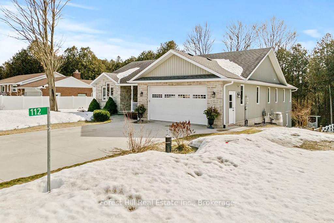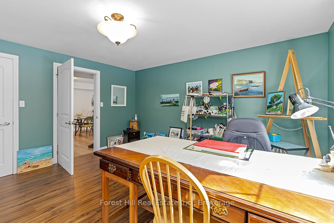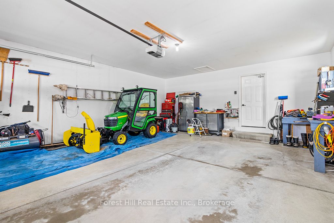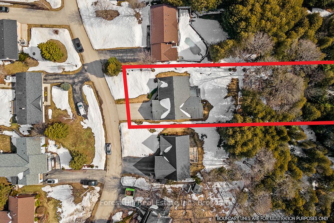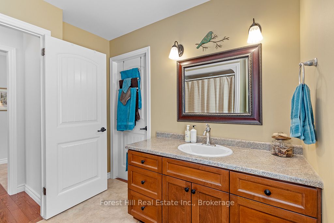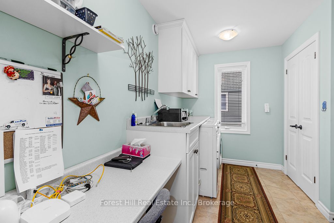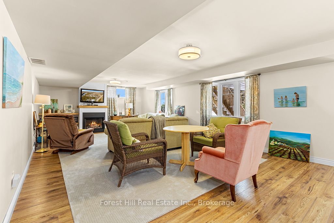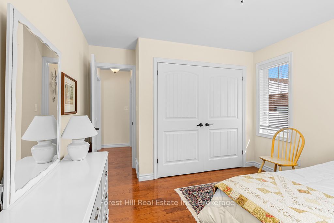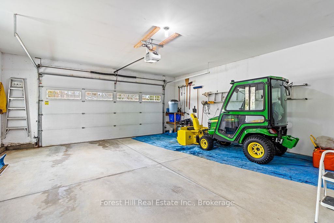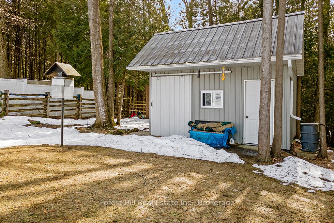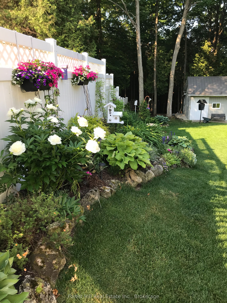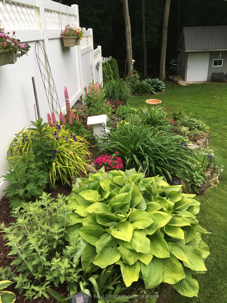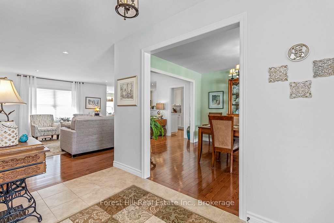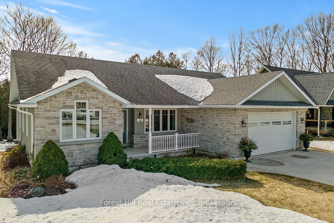
List Price: $915,000
112 Glenwood Place, West Grey, N0C 1H0
- By Forest Hill Real Estate Inc.
Detached|MLS - #X12035665|New
4 Bed
3 Bath
1500-2000 Sqft.
Attached Garage
Price comparison with similar homes in West Grey
Compared to 3 similar homes
17.1% Higher↑
Market Avg. of (3 similar homes)
$781,600
Note * Price comparison is based on the similar properties listed in the area and may not be accurate. Consult licences real estate agent for accurate comparison
Room Information
| Room Type | Features | Level |
|---|---|---|
| Living Room 5.27 x 5.39 m | Hardwood Floor, Open Concept | Main |
| Kitchen 2.87 x 5.3 m | Hardwood Floor, B/I Appliances, Pantry | Main |
| Primary Bedroom 4.26 x 6.22 m | 3 Pc Ensuite, Walk-In Closet(s), W/O To Deck | Main |
| Bedroom 2 3.35 x 3.65 m | Hardwood Floor, Double Closet | Main |
| Bedroom 3 3.35 x 4.26 m | Hardwood Floor, Double Closet, Semi Ensuite | Main |
| Dining Room 3.38 x 3.65 m | Hardwood Floor, Picture Window | Main |
| Bedroom 4 4.26 x 4.33 m | Laminate, Picture Window | Lower |
Client Remarks
This beautifully appointed and meticulously maintained custom-built home displays obvious pride of ownership and attention to detail inside and out. The main floor is bright and inviting, offering an open-concept layout with dedicated spaces for relaxation, dining, and entertaining. The chefs kitchen is a standout with quartz countertops, custom cabinetry, a convenient pantry, and direct access to the back deck, which overlooks serene woodlands the perfect spot to enjoy your morning coffee or unwind in the evening. For more formal gatherings, the elegant Dining Room is highlighted by a large picture window, flooding the space with natural light. The luxurious primary suite features dual walk-in closets, a 3-piece ensuite, and a walkout to the back deck. A second bedroom with semi-ensuite access and a third bedroom with an oversized closet provide ample space for family or guests. The mudroom/laundry area offers enough room for a home office and is equipped with a storage closet, laundry sink, and countertop, with convenient access to the double garage. The fully finished lower level includes a cozy family room with a gas fireplace, a 3-piece bath, a fourth bedroom (currently used as an art studio), a storage area, cold room, utility room, and a generous workshop. This level offers incredible flexibility, with the potential to be converted into an in-law suite and features large windows and a walk-out to the private backyard enhance the space, while the covered, stamped-concrete patio provides a peaceful retreat, perfect for relaxing in any weather. A charming shed and lean-to offer plenty of storage for tools and garden equipment. The home is also wired for a backup generator, ensuring you're always prepared for unexpected weather. With its impeccable maintenance and thoughtful design, this home is truly move-in ready. A rare find, its the perfect place for your family to call home!
Property Description
112 Glenwood Place, West Grey, N0C 1H0
Property type
Detached
Lot size
N/A acres
Style
Bungalow
Approx. Area
N/A Sqft
Home Overview
Basement information
Finished with Walk-Out,Full
Building size
N/A
Status
In-Active
Property sub type
Maintenance fee
$N/A
Year built
2025
Walk around the neighborhood
112 Glenwood Place, West Grey, N0C 1H0Nearby Places

Shally Shi
Sales Representative, Dolphin Realty Inc
English, Mandarin
Residential ResaleProperty ManagementPre Construction
Mortgage Information
Estimated Payment
$0 Principal and Interest
 Walk Score for 112 Glenwood Place
Walk Score for 112 Glenwood Place

Book a Showing
Tour this home with Shally
Frequently Asked Questions about Glenwood Place
Recently Sold Homes in West Grey
Check out recently sold properties. Listings updated daily
No Image Found
Local MLS®️ rules require you to log in and accept their terms of use to view certain listing data.
No Image Found
Local MLS®️ rules require you to log in and accept their terms of use to view certain listing data.
No Image Found
Local MLS®️ rules require you to log in and accept their terms of use to view certain listing data.
No Image Found
Local MLS®️ rules require you to log in and accept their terms of use to view certain listing data.
No Image Found
Local MLS®️ rules require you to log in and accept their terms of use to view certain listing data.
No Image Found
Local MLS®️ rules require you to log in and accept their terms of use to view certain listing data.
No Image Found
Local MLS®️ rules require you to log in and accept their terms of use to view certain listing data.
No Image Found
Local MLS®️ rules require you to log in and accept their terms of use to view certain listing data.
Check out 100+ listings near this property. Listings updated daily
See the Latest Listings by Cities
1500+ home for sale in Ontario
