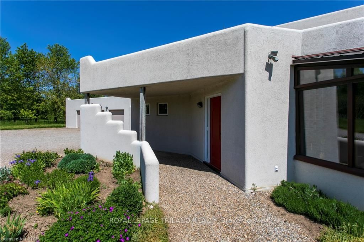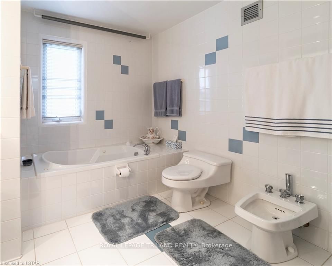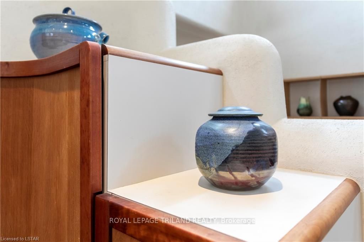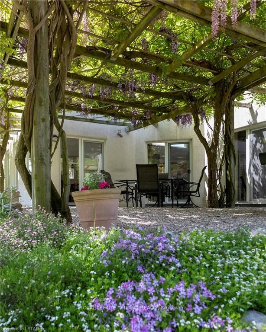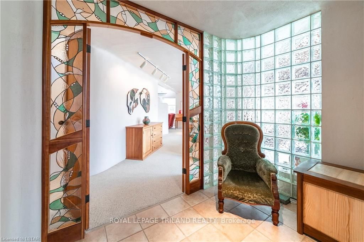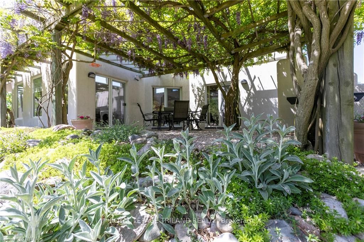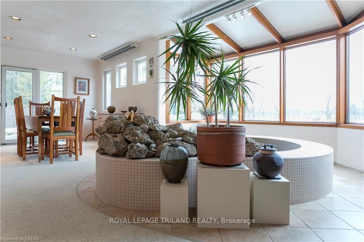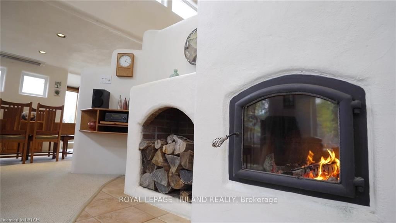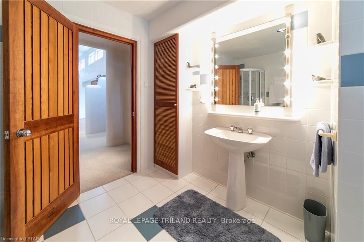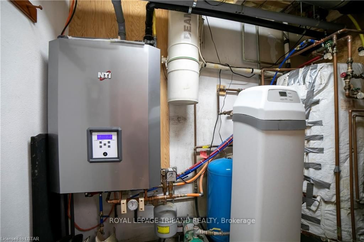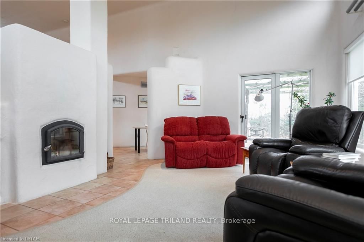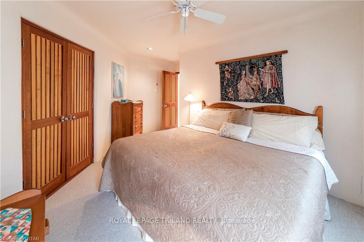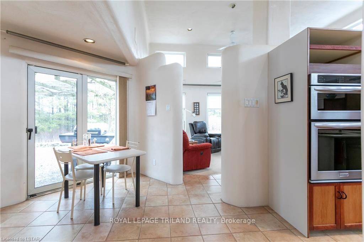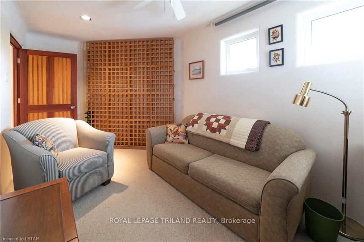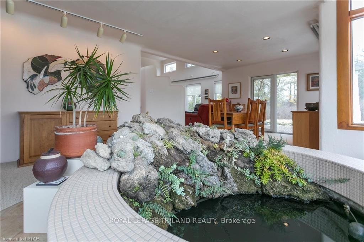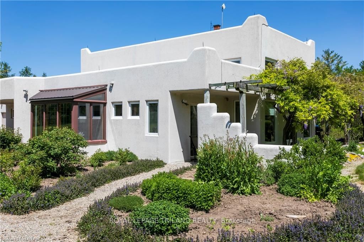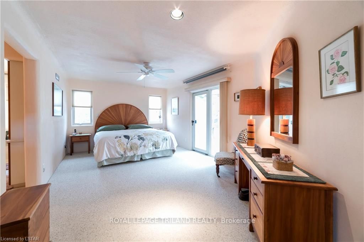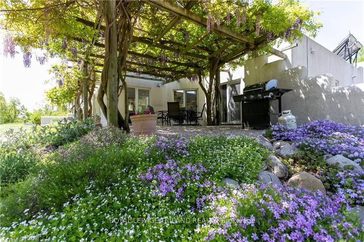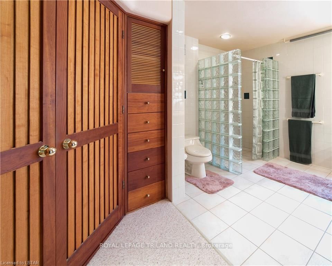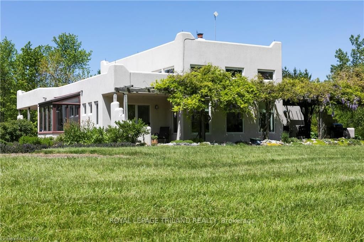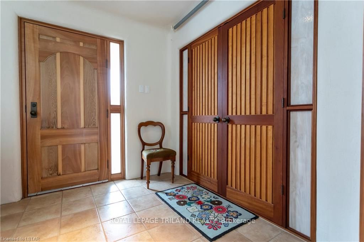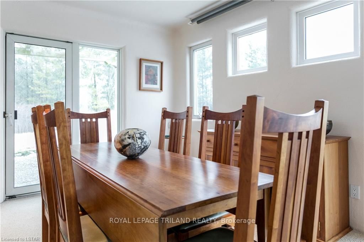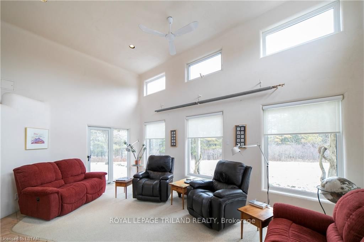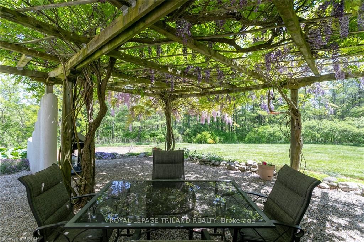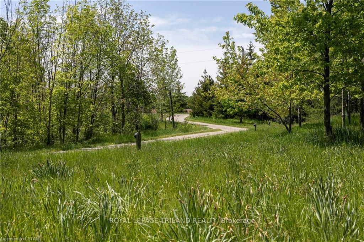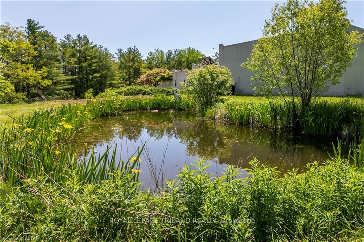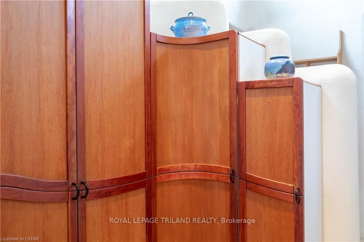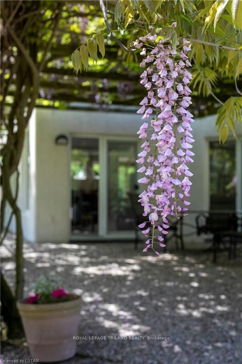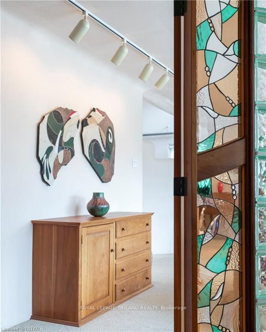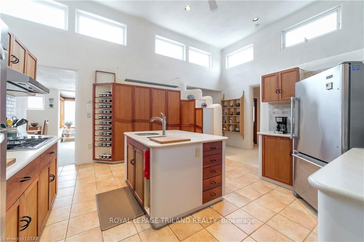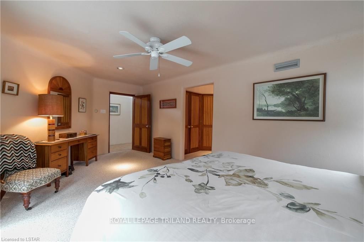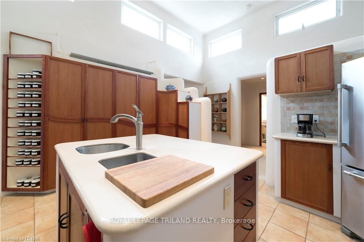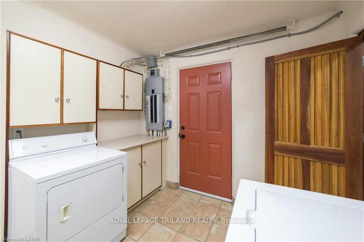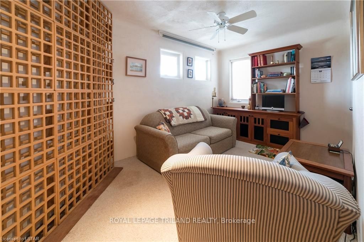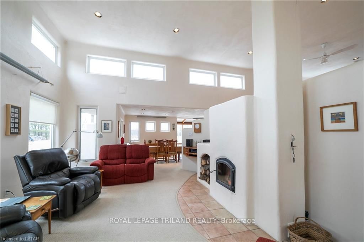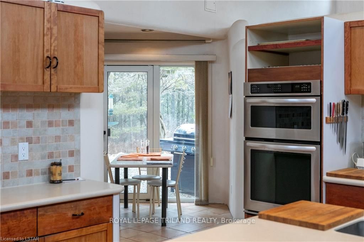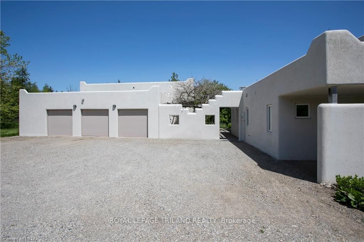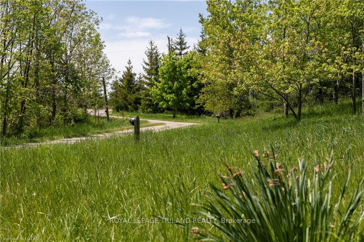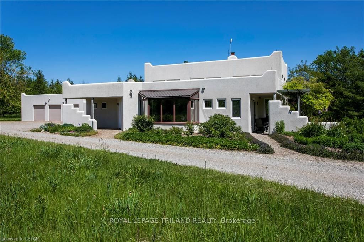
List Price: $1,399,000 7% reduced
15668 FURNIVAL Road, West Elgin, N0L 2N0
- By ROYAL LEPAGE TRILAND REALTY
Detached|MLS - #X8259406|Price Change
3 Bed
2 Bath
2300 Sqft.
Attached Garage
Price comparison with similar homes in West Elgin
Compared to 2 similar homes
96.4% Higher↑
Market Avg. of (2 similar homes)
$712,450
Note * Price comparison is based on the similar properties listed in the area and may not be accurate. Consult licences real estate agent for accurate comparison
Room Information
| Room Type | Features | Level |
|---|---|---|
| Dining Room 3.96 x 3.96 m | Main | |
| Living Room 5.49 x 5.49 m | Main | |
| Kitchen 4.57 x 4.88 m | Main | |
| Bedroom 6.4 x 3.96 m | Main | |
| Bedroom 3.66 x 4.27 m | Main | |
| Bedroom 4.27 x 2.74 m | Main | |
| Dining Room 3.96 x 3.96 m | Main | |
| Living Room 5.49 x 5.49 m | Main |
Client Remarks
Santa Fe: Live at-one with nature on this wonderful 50 acre property with a unique Santa Fe inspired, Adobe styled home. Distinct characteristics of an Adobe home are rounded corners and edges which add to the beauty and smoothness of the structure. Thick wall construction adds to the sustainability and low-energy eco friendly features of the home. This custom built 2,300 +/- square foot home with soaring ceilings provides airy open concept living and dining areas, a spacious kitchen with breakfast nook, 3 bedrooms, 2 baths and a laundry area. Lovely large windows throughout provide an abundance of natural light and make for a wonderfully bright home with scenic vistas and multiple accesses to private patios and the great outdoors. The interior finishings are superb with hand-crafted doors, cupboards and shelves. The eco friendly design for this home includes solar-treated domestic water supply, rooftop water collection with an abundance of storage and a state-of-the-art hydronic heating and cooling system. A 1600 +/- square foot garage and attached workshop provides great opportunity for the avid car buff or hobbyist. Perfectly Peaceful Country living just minutes to many small town amenities and highway 401.
Property Description
15668 FURNIVAL Road, West Elgin, N0L 2N0
Property type
Detached
Lot size
50-99.99 acres
Style
Bungalow
Approx. Area
2300 Sqft
Home Overview
Last check for updates
Virtual tour
N/A
Basement information
None
Building size
2300
Status
In-Active
Property sub type
Maintenance fee
$N/A
Year built
2022
Walk around the neighborhood
15668 FURNIVAL Road, West Elgin, N0L 2N0Nearby Places

Shally Shi
Sales Representative, Dolphin Realty Inc
English, Mandarin
Residential ResaleProperty ManagementPre Construction
Mortgage Information
Estimated Payment
$0 Principal and Interest
 Walk Score for 15668 FURNIVAL Road
Walk Score for 15668 FURNIVAL Road

Book a Showing
Tour this home with Shally
Frequently Asked Questions about FURNIVAL Road
Recently Sold Homes in West Elgin
Check out recently sold properties. Listings updated daily
No Image Found
Local MLS®️ rules require you to log in and accept their terms of use to view certain listing data.
No Image Found
Local MLS®️ rules require you to log in and accept their terms of use to view certain listing data.
No Image Found
Local MLS®️ rules require you to log in and accept their terms of use to view certain listing data.
No Image Found
Local MLS®️ rules require you to log in and accept their terms of use to view certain listing data.
No Image Found
Local MLS®️ rules require you to log in and accept their terms of use to view certain listing data.
No Image Found
Local MLS®️ rules require you to log in and accept their terms of use to view certain listing data.
No Image Found
Local MLS®️ rules require you to log in and accept their terms of use to view certain listing data.
No Image Found
Local MLS®️ rules require you to log in and accept their terms of use to view certain listing data.
Check out 100+ listings near this property. Listings updated daily
See the Latest Listings by Cities
1500+ home for sale in Ontario
