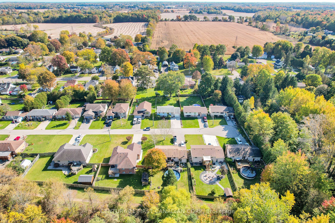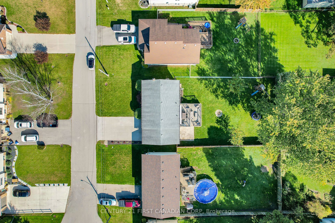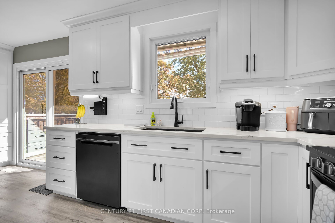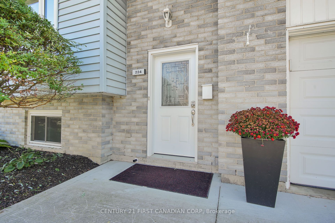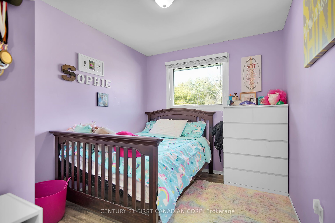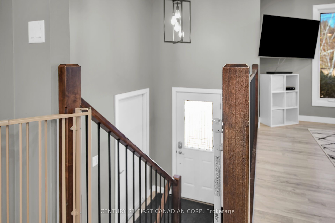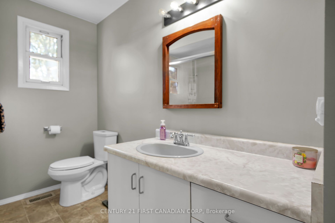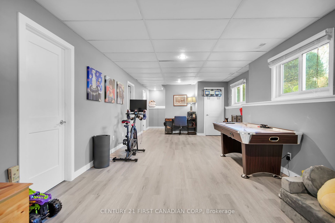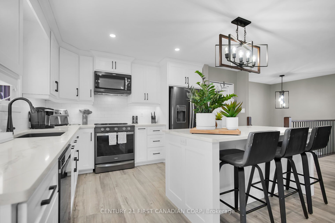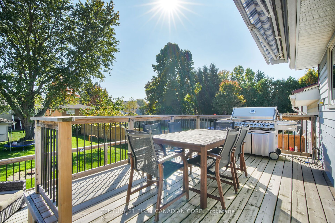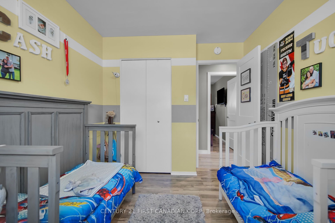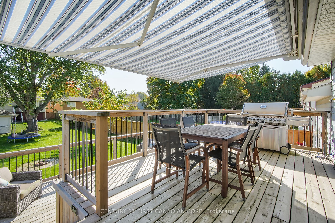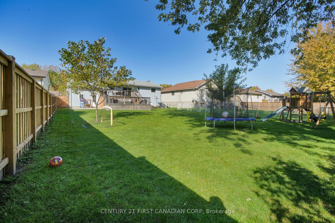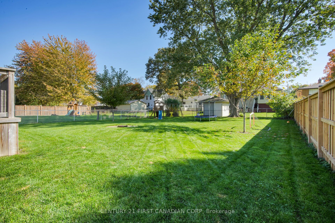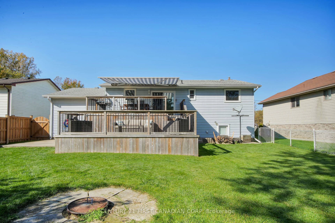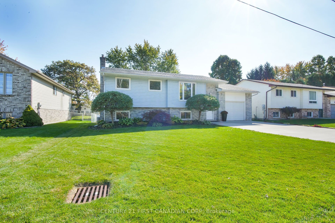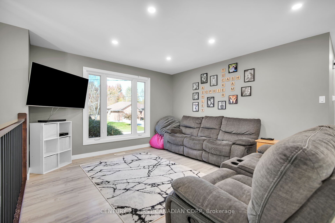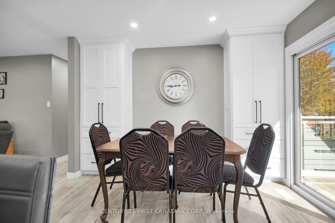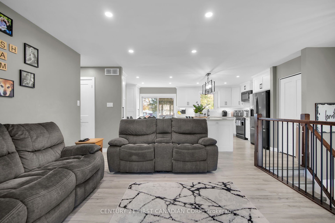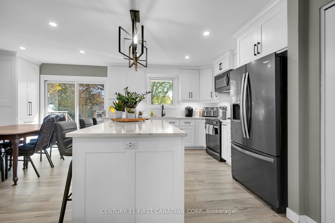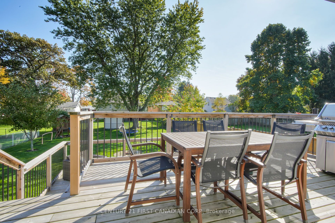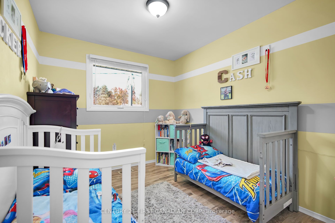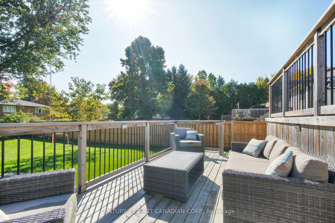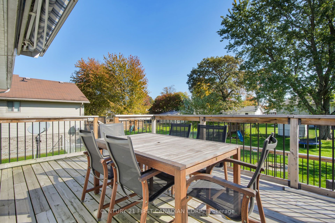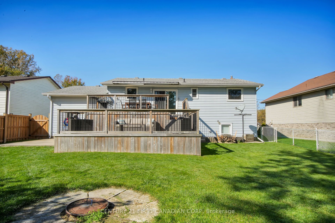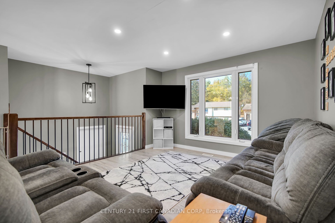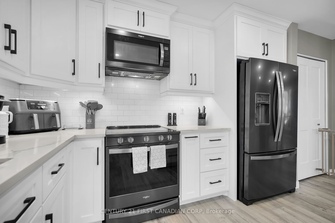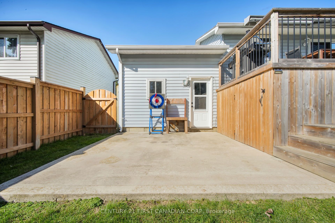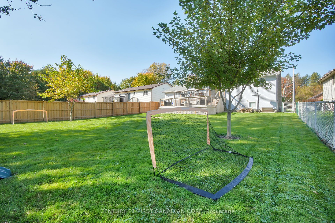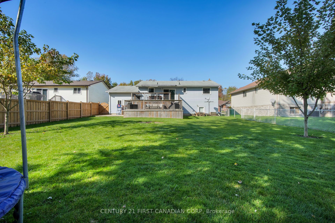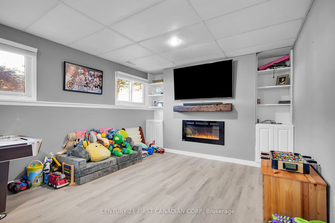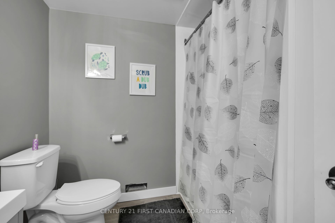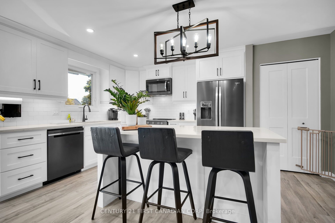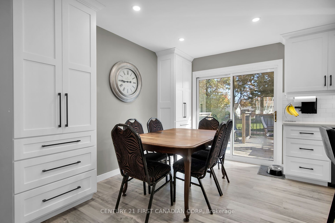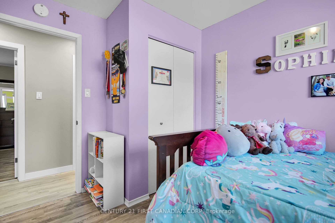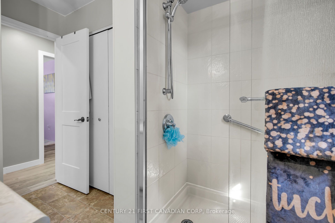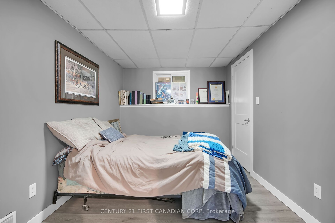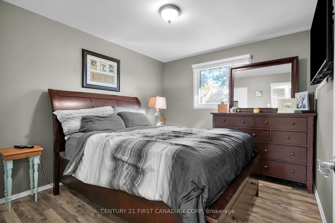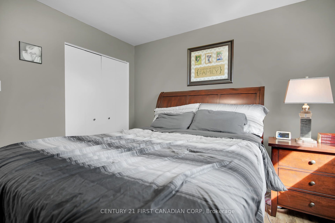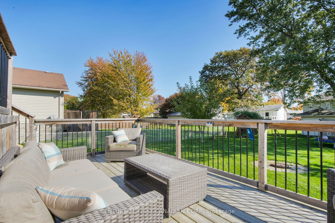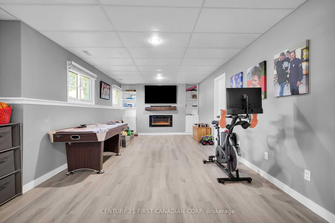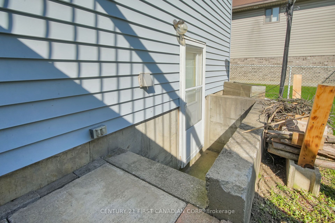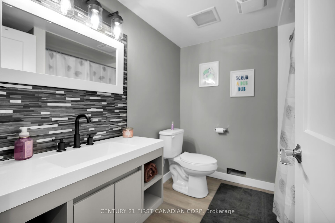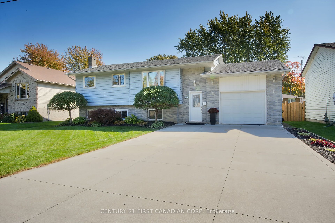
List Price: $564,999
224 Munroe Street, West Elgin, N0L 2P0
- By CENTURY 21 FIRST CANADIAN CORP
Detached|MLS - #X12051944|Sold Conditional Escape
4 Bed
2 Bath
Attached Garage
Price comparison with similar homes in West Elgin
Compared to 4 similar homes
-7.0% Lower↓
Market Avg. of (4 similar homes)
$607,225
Note * Price comparison is based on the similar properties listed in the area and may not be accurate. Consult licences real estate agent for accurate comparison
Client Remarks
Calling all first time home buyers and young families! Have you been searching for the perfect place to call home? Well look no more.. 224 Munroe Street is nestled on a quiet cul-de-sac and sure to check all of your boxes! This raised bungalow has been tastefully updated throughout, and features an attached single car garage, 4 bedrooms, and 2 full bathrooms. Stepping up to the main level, you are automatically drawn to the beautiful custom kitchen (2021) with floor to ceiling soft-close cabinetry, black stainless steel appliances, and a large 3-seater island with luxurious quartz countertops. The dinette has built-in storage on each side to provide additional storage, and back a patio door leading to your multi-level deck which is the perfect for hosting summer BBQ's. The main living room has a large window which allows loads of natural light to flow through the entire home during the day. Down the hallway you will find your main 3pc bath, and 3 bedrooms. Making your way to the fully completed lower level (2023), you will find your large rec-room with built-in shelving, and and electric fireplace which makes a great hang out spot, or play room for kids. You will also find the 4th bedroom with a walk-in-closet, and a 4pc bathroom. The basement has large windows and a walk-up to the backyard which is a bonus! Like mentioned above, the large backyard features a multi-level deck with gas hookup and awning - great for hosting family BBQ's and a lower area made for relaxing. Underneath the deck you will find a waterproof storage area in lieu of a shed. With the backyard being fully fenced, you don't need to worry about pets (or kids..) escaping. Just minutes to highway 401, and a quick 30 minute drive to London or St.Thomas. Don't wait - book your showing today!
Property Description
224 Munroe Street, West Elgin, N0L 2P0
Property type
Detached
Lot size
N/A acres
Style
Bungalow-Raised
Approx. Area
N/A Sqft
Home Overview
Last check for updates
Virtual tour
N/A
Basement information
Finished with Walk-Out
Building size
N/A
Status
In-Active
Property sub type
Maintenance fee
$N/A
Year built
--
Walk around the neighborhood
224 Munroe Street, West Elgin, N0L 2P0Nearby Places

Shally Shi
Sales Representative, Dolphin Realty Inc
English, Mandarin
Residential ResaleProperty ManagementPre Construction
Mortgage Information
Estimated Payment
$0 Principal and Interest
 Walk Score for 224 Munroe Street
Walk Score for 224 Munroe Street

Book a Showing
Tour this home with Shally
Frequently Asked Questions about Munroe Street
Recently Sold Homes in West Elgin
Check out recently sold properties. Listings updated daily
No Image Found
Local MLS®️ rules require you to log in and accept their terms of use to view certain listing data.
No Image Found
Local MLS®️ rules require you to log in and accept their terms of use to view certain listing data.
No Image Found
Local MLS®️ rules require you to log in and accept their terms of use to view certain listing data.
No Image Found
Local MLS®️ rules require you to log in and accept their terms of use to view certain listing data.
No Image Found
Local MLS®️ rules require you to log in and accept their terms of use to view certain listing data.
No Image Found
Local MLS®️ rules require you to log in and accept their terms of use to view certain listing data.
No Image Found
Local MLS®️ rules require you to log in and accept their terms of use to view certain listing data.
No Image Found
Local MLS®️ rules require you to log in and accept their terms of use to view certain listing data.
Check out 100+ listings near this property. Listings updated daily
See the Latest Listings by Cities
1500+ home for sale in Ontario
