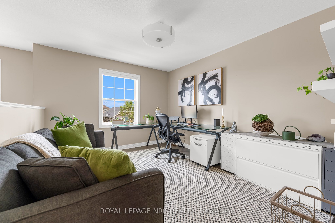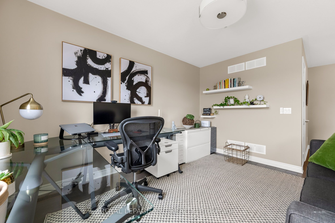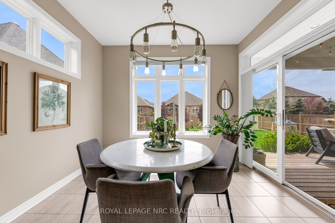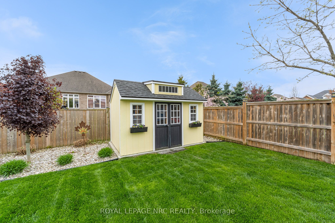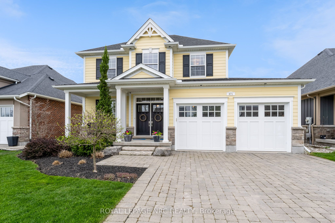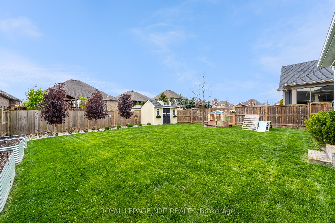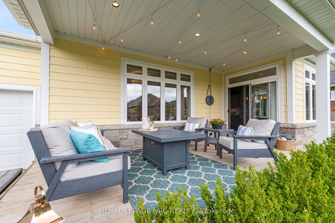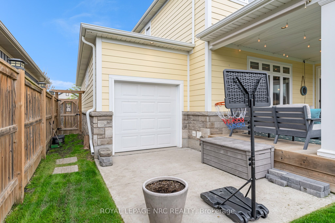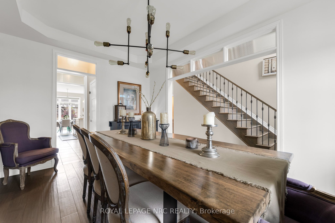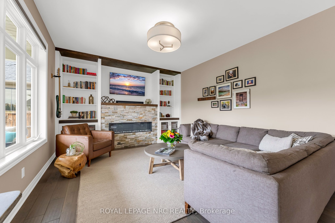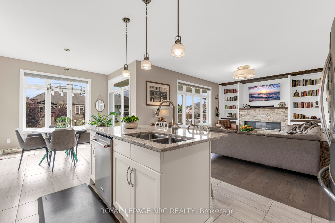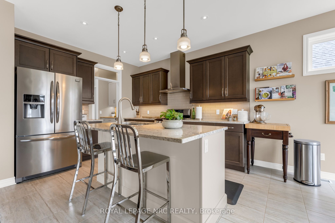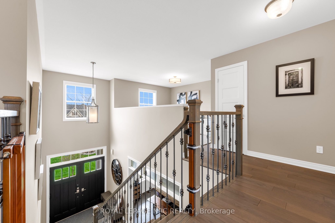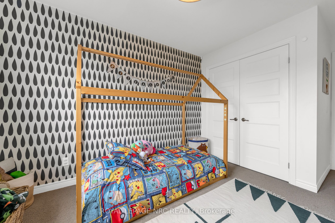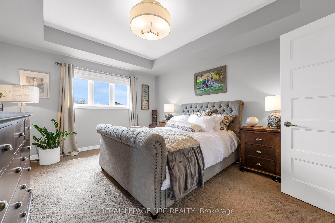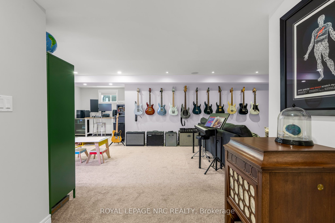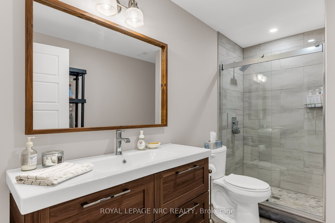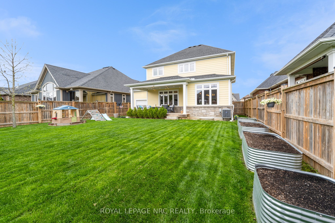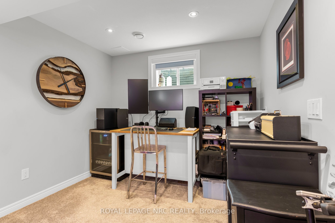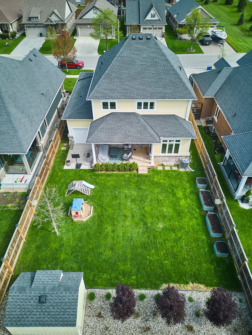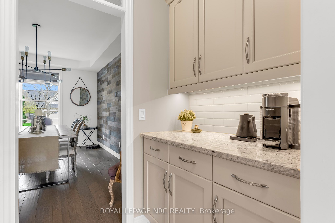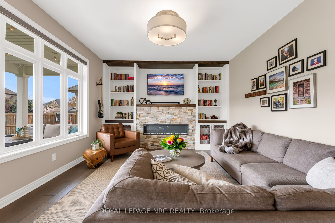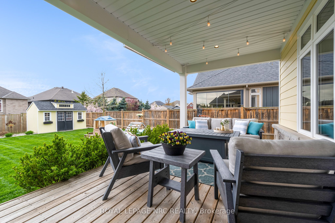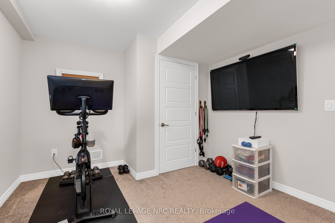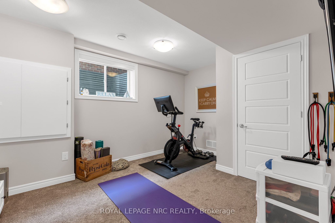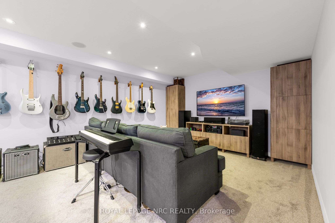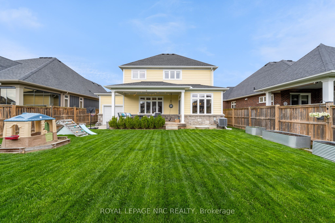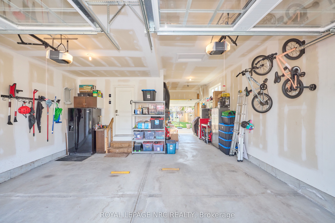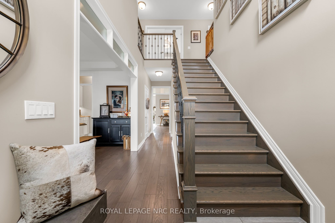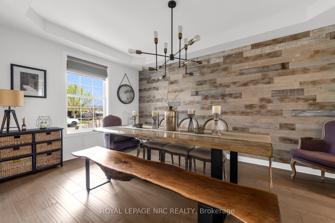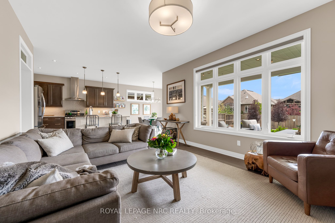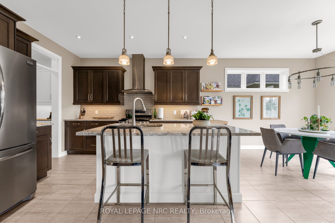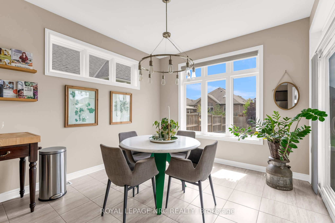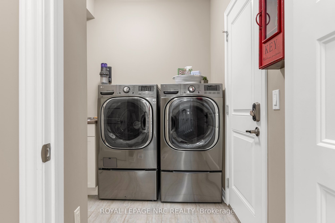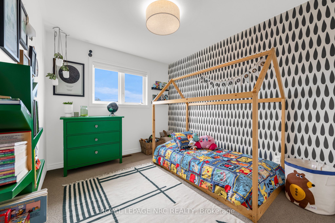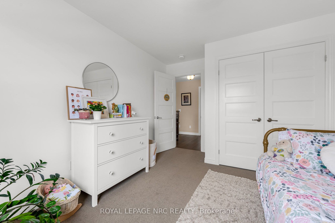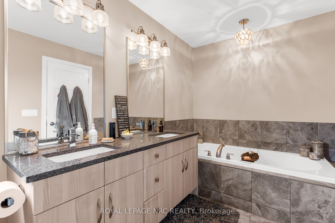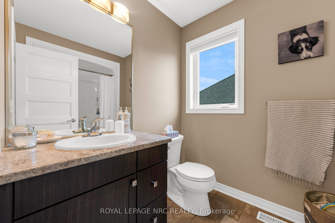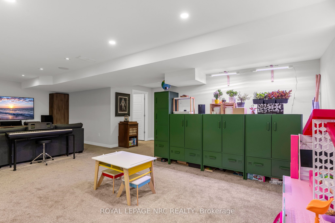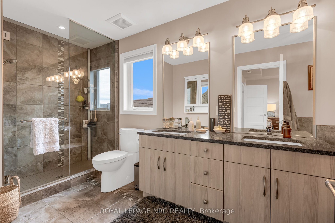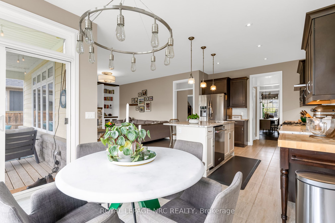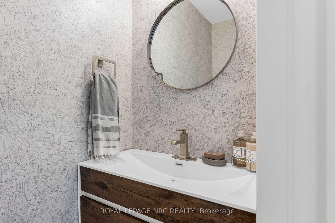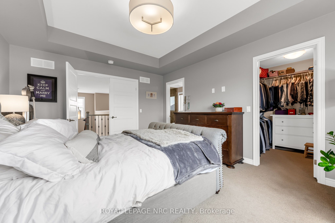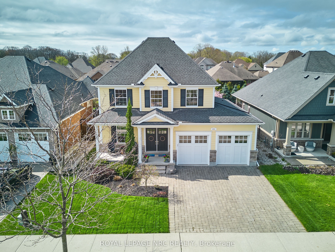
List Price: $999,900
471 Gaiser Road, Welland, L3C 0B9
- By ROYAL LEPAGE NRC REALTY
Detached|MLS - #X12129859|New
4 Bed
4 Bath
2000-2500 Sqft.
Lot Size: 50.16 x 127.34 Feet
Attached Garage
Price comparison with similar homes in Welland
Compared to 21 similar homes
8.4% Higher↑
Market Avg. of (21 similar homes)
$922,056
Note * The price comparison provided is based on publicly available listings of similar properties within the same area. While we strive to ensure accuracy, these figures are intended for general reference only and may not reflect current market conditions, specific property features, or recent sales. For a precise and up-to-date evaluation tailored to your situation, we strongly recommend consulting a licensed real estate professional.
Room Information
| Room Type | Features | Level |
|---|---|---|
| Dining Room 3.19 x 4.69 m | Hardwood Floor, Coffered Ceiling(s) | Main |
| Kitchen 3.52 x 6.61 m | Eat-in Kitchen, Pantry, Granite Counters | Main |
| Primary Bedroom 4.67 x 3.85 m | Walk-In Closet(s), 5 Pc Ensuite, Coffered Ceiling(s) | Second |
| Bedroom 2 3.33 x 3.24 m | Second | |
| Bedroom 3 2.89 x 3.43 m | Second | |
| Bedroom 4 3.15 x 4.18 m | Basement |
Client Remarks
Welcome to this cheerful and spacious former Rinaldi Homes model, ideally situated across from Gaiser Park and just down the road from peaceful Coyle Creek. Nestled in one of Welland's most welcoming neighbourhoods, this sunny yellow home is full of charm, flexibility, and thoughtful upgrades at every turn.The open-concept main floor features a chefs kitchen with granite countertops, a butlers pantry, and seamless flow into the living and dining areas perfect for family life and entertaining alike. Upstairs, the primary suite includes a coffered ceiling, walk-in closet, and a spa-inspired 5-piece ensuite bath. A loft office offers the ideal work-from-home setup and can easily be converted into a fourth bedroom or playroom. Two additional bedrooms and a full 4-piece bath complete the upper level. Downstairs, the finished basement adds even more living space with a fourth bedroom (or gym), a spacious rec room, and another full bath. Out back, the fully fenced yard features a large covered deck with roll-down privacy shades, professional landscaping, a matching yellow shed, raised garden beds, a concrete patio with natural gas BBQ hookup, and plenty of room to relax or play. The 3-car tandem garage with direct backyard access offers incredible flexibility - store vehicles, bikes, and tools, or convert the tandem section into a workshop, golf simulator, entertainment zone, or hobby space. Golfers take note: Cardinal Lakes 36-hole course is just 1 km away and walkable for a quick round or weekend tee time. Right out front, Gaiser Park awaits with a playground, tennis/basketball courts, pavilion, and plenty of open green space. Close to schools, trails, the Welland River, and everyday amenities, this home is the perfect blend of comfort, community, and room to grow. 471 Gaiser Road is ready to welcome you home - don't wait!
Property Description
471 Gaiser Road, Welland, L3C 0B9
Property type
Detached
Lot size
< .50 acres
Style
2-Storey
Approx. Area
N/A Sqft
Home Overview
Basement information
Finished,Full
Building size
N/A
Status
In-Active
Property sub type
Maintenance fee
$N/A
Year built
--
Walk around the neighborhood
471 Gaiser Road, Welland, L3C 0B9Nearby Places

Angela Yang
Sales Representative, ANCHOR NEW HOMES INC.
English, Mandarin
Residential ResaleProperty ManagementPre Construction
Mortgage Information
Estimated Payment
$0 Principal and Interest
 Walk Score for 471 Gaiser Road
Walk Score for 471 Gaiser Road

Book a Showing
Tour this home with Angela
Frequently Asked Questions about Gaiser Road
Recently Sold Homes in Welland
Check out recently sold properties. Listings updated daily
See the Latest Listings by Cities
1500+ home for sale in Ontario

