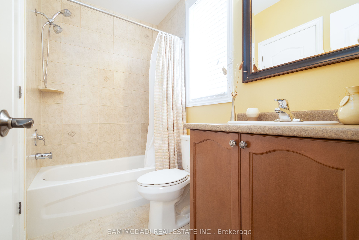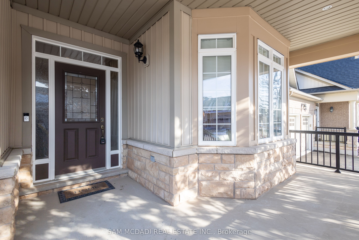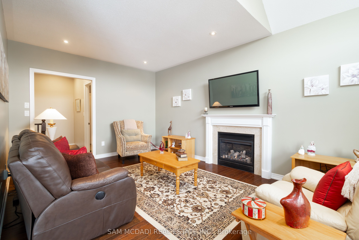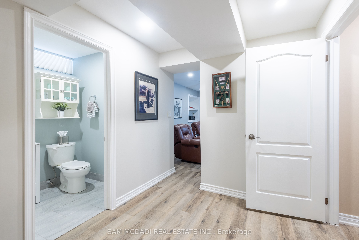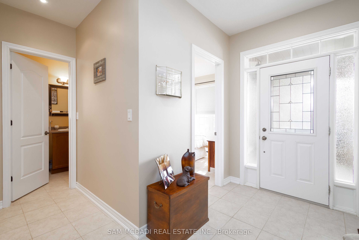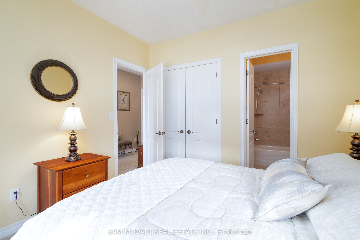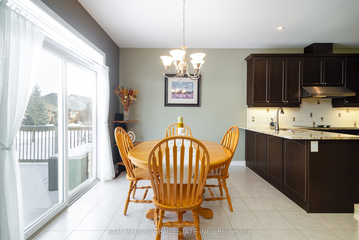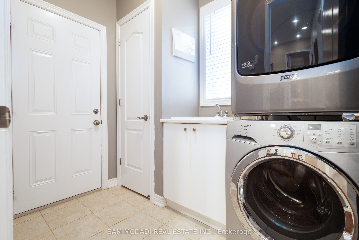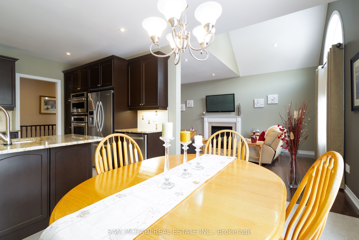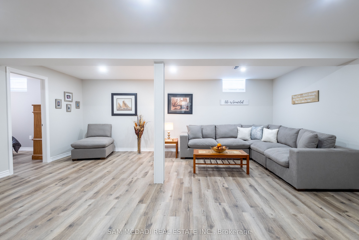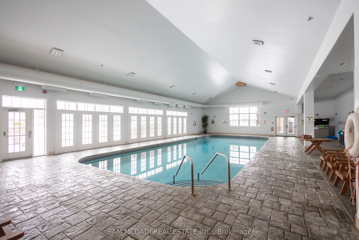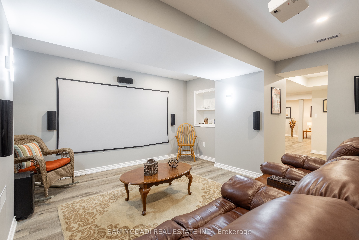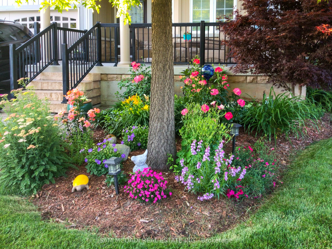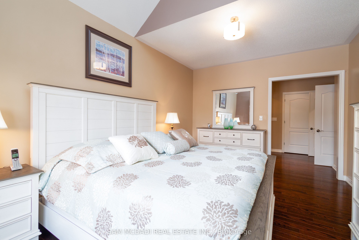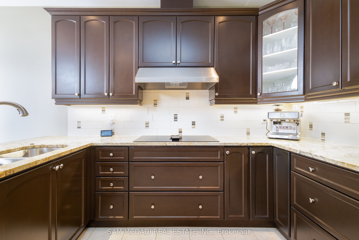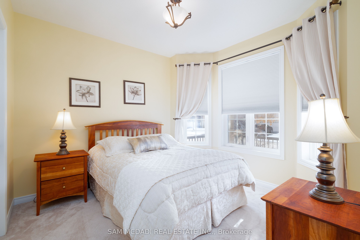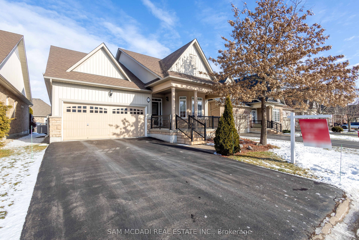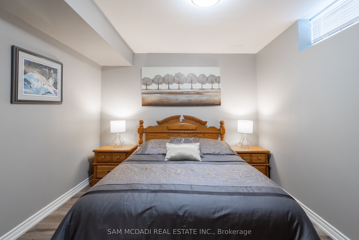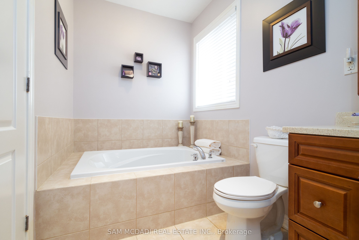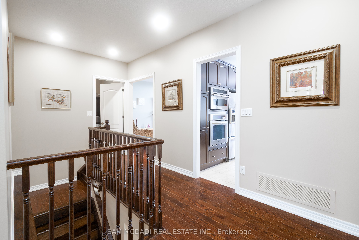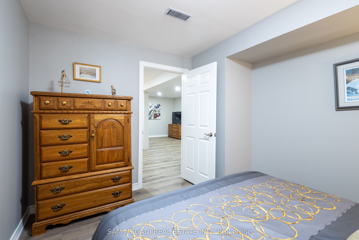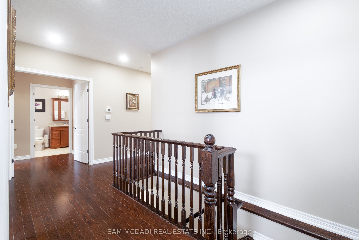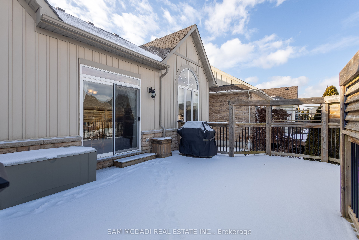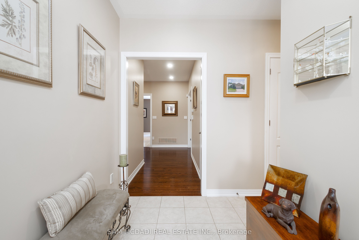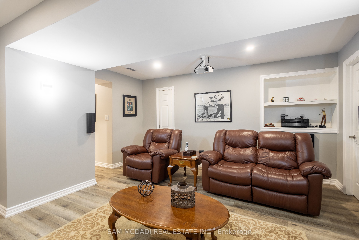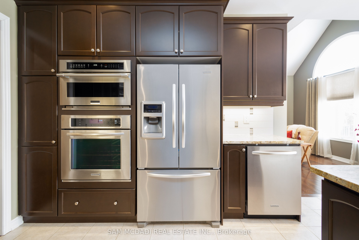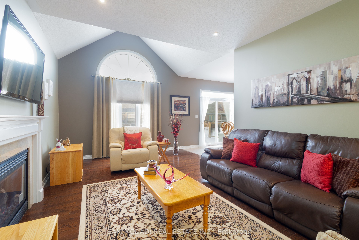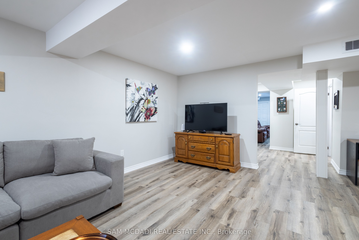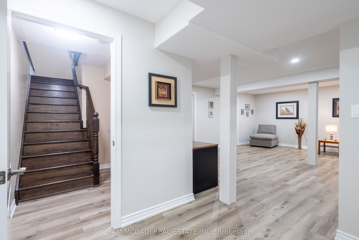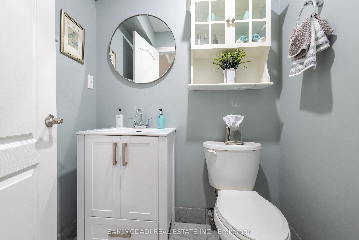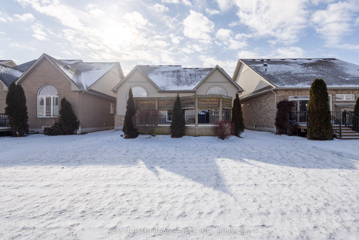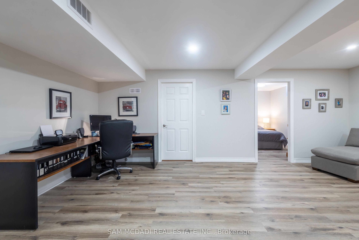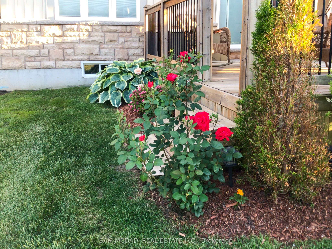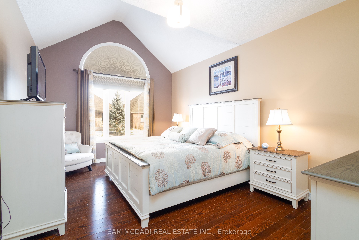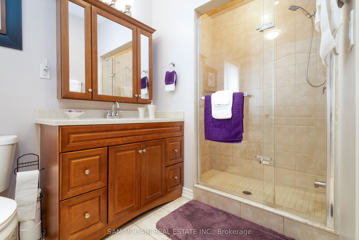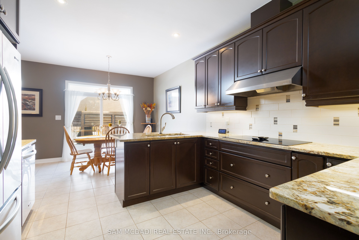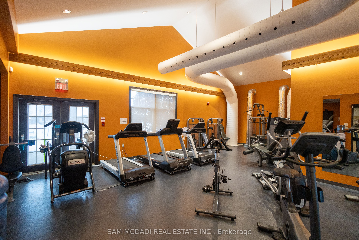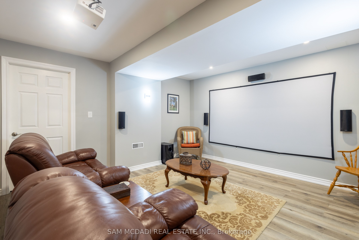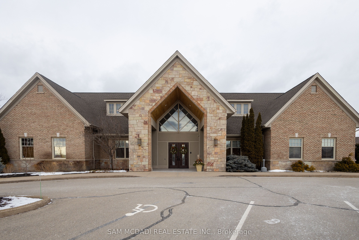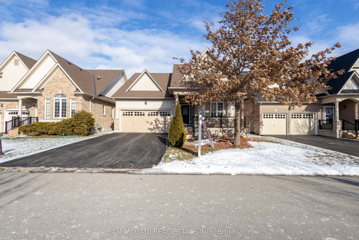
List Price: $949,900
40 Galloway Trail, Welland, L3B 6G5
- By SAM MCDADI REAL ESTATE INC.
Detached|MLS - #X11925361|New
3 Bed
3 Bath
Attached Garage
Price comparison with similar homes in Welland
Compared to 20 similar homes
26.4% Higher↑
Market Avg. of (20 similar homes)
$751,599
Note * Price comparison is based on the similar properties listed in the area and may not be accurate. Consult licences real estate agent for accurate comparison
Room Information
| Room Type | Features | Level |
|---|---|---|
| Kitchen 3.51 x 3.41 m | Stainless Steel Appl, Granite Counters, Pot Lights | Main |
| Dining Room 3.51 x 2.72 m | Open Concept, W/O To Deck, Tile Floor | Main |
| Living Room 3.83 x 6.12 m | Fireplace, Pot Lights, Large Window | Main |
| Primary Bedroom 3.51 x 5 m | 4 Pc Ensuite, Walk-In Closet(s), Vaulted Ceiling(s) | Main |
| Bedroom 2 3.35 x 3.36 m | Semi Ensuite, Closet, Large Window | Main |
| Bedroom 3 3.7 x 3.06 m | Above Grade Window, Laminate | Basement |
Client Remarks
40 Galloway Trail, Welland Bungalow in Premier Adult Community. Nestled in the exclusive Hunters Point adult community, 40 Galloway Trail offers the perfect blend of comfort, convenience, and an active lifestyle. Located in the stunning Niagara Region, this beautifully maintained bungalow is designed for those who appreciate quality living in a vibrant, social environment.The main floor features a spacious primary bedroom complete with a 4-piece ensuite washroom and a generous walk-in closet. A thoughtfully designed guest suite offers privacy and access to an additional full washroom, making it ideal for hosting family or friends.The open-concept family and dining areas provide a welcoming space for relaxation and entertaining, with plenty of natural light. The kitchen is a true highlight, offering ample counter space, granite countertops, and stainless steel appliances, making it a perfect spot for cooking and casual dining. Step outside to the beautifully designed, spacious deck, ideal for enjoying outdoor meals, relaxing, or hosting guests in this peaceful setting.Living in Hunters Point means access to a wealth of amenities, including an indoor swimming pool, recreation centre, gym, and a library. Residents enjoy various recreational activities such as tennis, pickleball, and a full range of exercise classes. The community also hosts numerous social events, making it a great place to meet new people and stay active.Conveniently located near local wineries, theatres, and outdoor attractions, with easy access to the U.S. border, this home offers the perfect balance of relaxation, recreation, and adventure. The fully finished basement extends your living space even further, offering an additional bedroom for guests or family, as well as a spacious open-concept family room that can be customized for your needs. The theatre room is a true standout, providing the perfect spot for movie nights, sports events, or simply unwinding with your favourite shows. **EXTRAS** $262 monthly fee
Property Description
40 Galloway Trail, Welland, L3B 6G5
Property type
Detached
Lot size
< .50 acres
Style
Bungalow
Approx. Area
N/A Sqft
Home Overview
Last check for updates
Virtual tour
N/A
Basement information
Finished
Building size
N/A
Status
In-Active
Property sub type
Maintenance fee
$N/A
Year built
2025
Walk around the neighborhood
40 Galloway Trail, Welland, L3B 6G5Nearby Places

Shally Shi
Sales Representative, Dolphin Realty Inc
English, Mandarin
Residential ResaleProperty ManagementPre Construction
Mortgage Information
Estimated Payment
$0 Principal and Interest
 Walk Score for 40 Galloway Trail
Walk Score for 40 Galloway Trail

Book a Showing
Tour this home with Shally
Frequently Asked Questions about Galloway Trail
Recently Sold Homes in Welland
Check out recently sold properties. Listings updated daily
No Image Found
Local MLS®️ rules require you to log in and accept their terms of use to view certain listing data.
No Image Found
Local MLS®️ rules require you to log in and accept their terms of use to view certain listing data.
No Image Found
Local MLS®️ rules require you to log in and accept their terms of use to view certain listing data.
No Image Found
Local MLS®️ rules require you to log in and accept their terms of use to view certain listing data.
No Image Found
Local MLS®️ rules require you to log in and accept their terms of use to view certain listing data.
No Image Found
Local MLS®️ rules require you to log in and accept their terms of use to view certain listing data.
No Image Found
Local MLS®️ rules require you to log in and accept their terms of use to view certain listing data.
No Image Found
Local MLS®️ rules require you to log in and accept their terms of use to view certain listing data.
Check out 100+ listings near this property. Listings updated daily
See the Latest Listings by Cities
1500+ home for sale in Ontario
