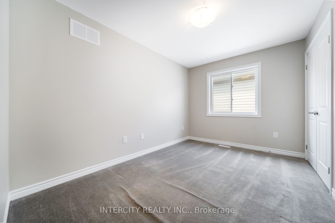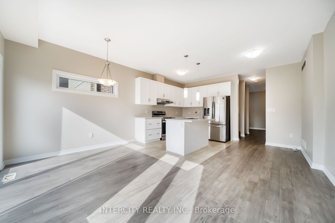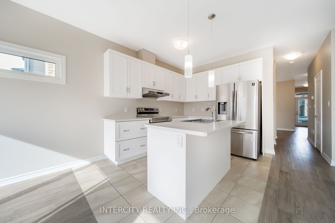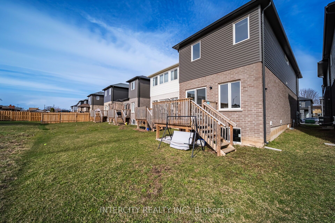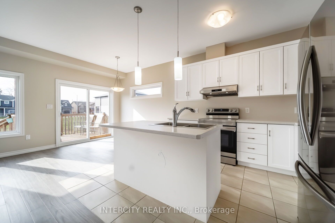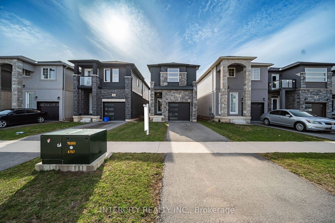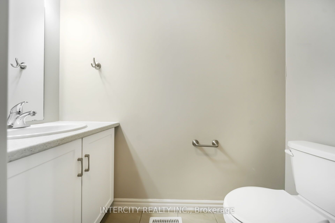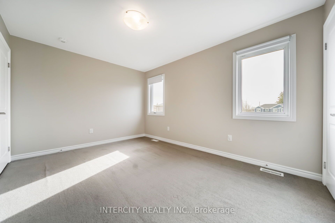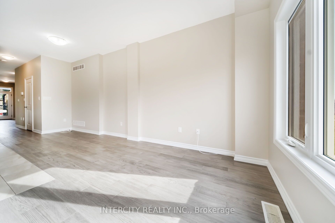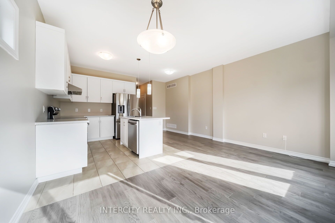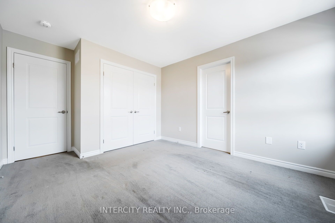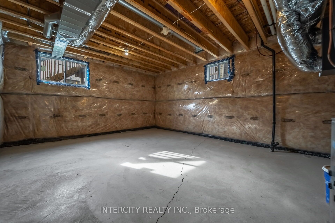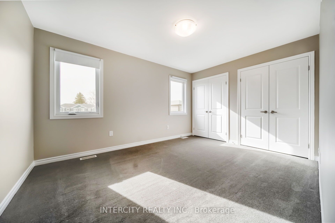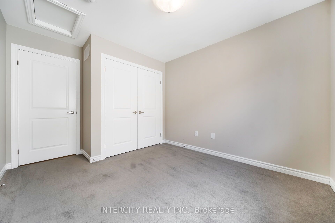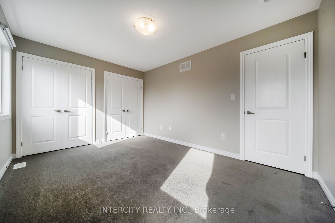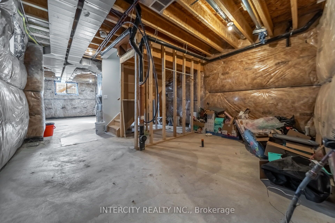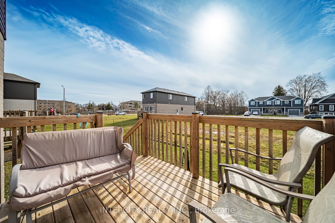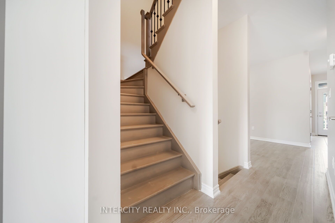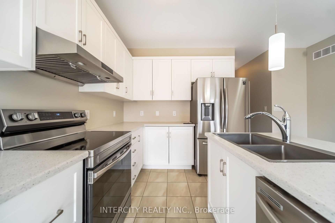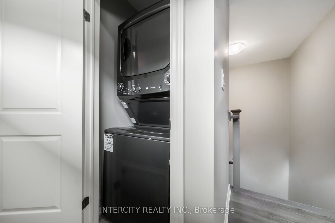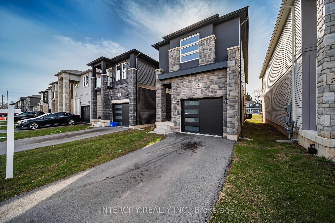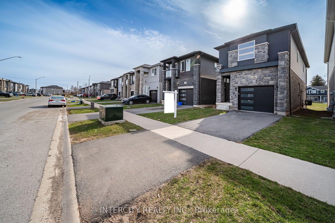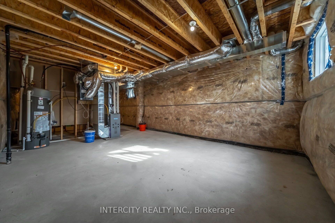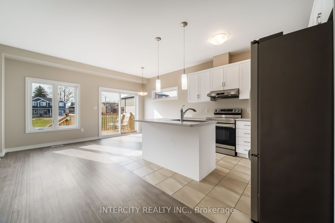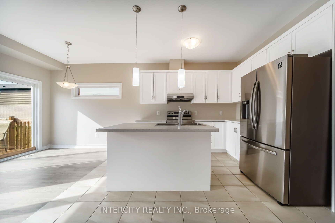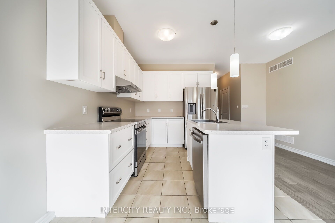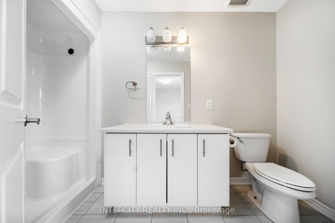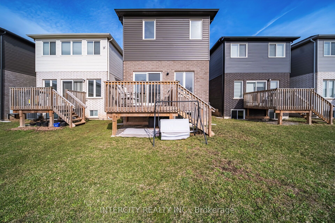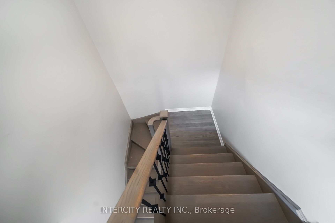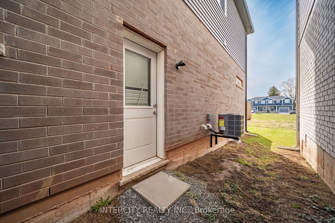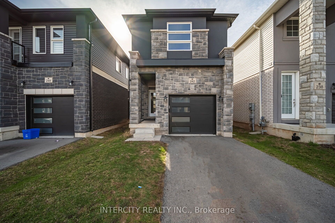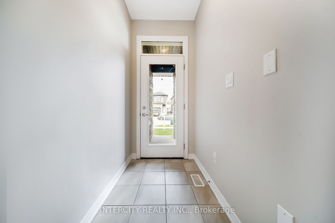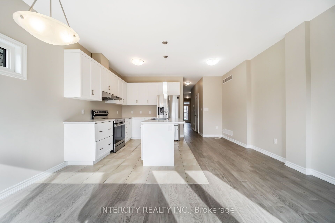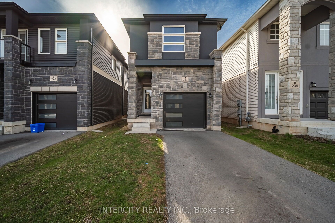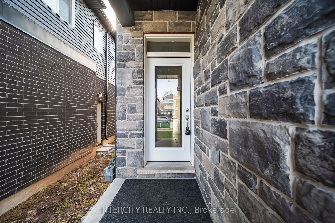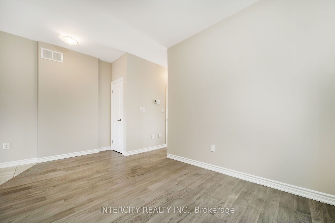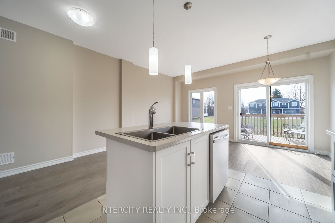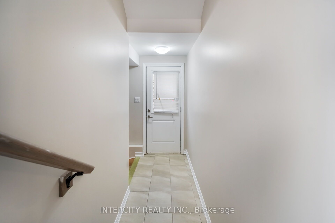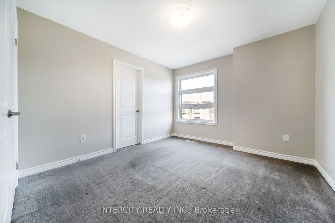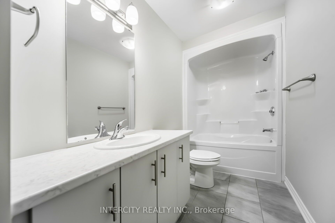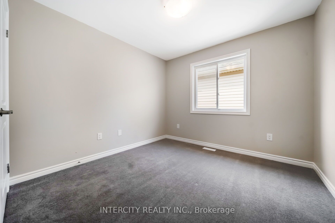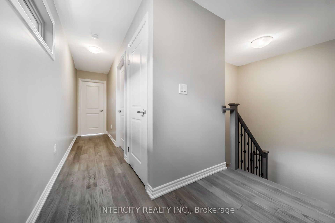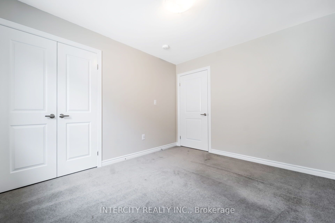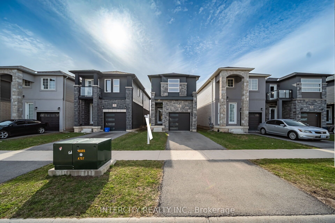
List Price: $599,900
242 Louise Street, Welland, L3B 0H8
Price comparison with similar homes in Welland
Note * The price comparison provided is based on publicly available listings of similar properties within the same area. While we strive to ensure accuracy, these figures are intended for general reference only and may not reflect current market conditions, specific property features, or recent sales. For a precise and up-to-date evaluation tailored to your situation, we strongly recommend consulting a licensed real estate professional.
Room Information
| Room Type | Features | Level |
|---|---|---|
| Living Room 4.69 x 2.74 m | Hardwood Floor, Formal Rm, Window | Ground |
| Kitchen 4.69 x 3.04 m | Ceramic Floor, Combined w/Living, Centre Island | Ground |
| Dining Room 4.69 x 2.74 m | Hardwood Floor, Combined w/Laundry, W/O To Deck | Ground |
| Primary Bedroom 10 x 10.11 m | Broadloom, 3 Pc Ensuite, Double Closet | Second |
| Bedroom 2 9.5 x 9.6 m | Broadloom, Double Closet, Window | Second |
| Bedroom 3 9.5 x 8.9 m | Broadloom, Double Closet, Window | Second |
| Bedroom 4 13 x 10.3 m | Broadloom, Double Closet, Window | Second |
Client Remarks
242 Louise Street, Welland, L3B 0H8
Property type
Detached
Lot size
N/A acres
Style
2-Storey
Approx. Area
N/A Sqft
Home Overview
Last check for updates
Virtual tour
Basement information
Unfinished
Building size
N/A
Status
In-Active
Property sub type
Maintenance fee
$N/A
Year built
2024

Angela Yang
Sales Representative, ANCHOR NEW HOMES INC.
Mortgage Information
Estimated Payment
 Walk Score for 242 Louise Street
Walk Score for 242 Louise Street

Book a Showing
Tour this home with Angela
Frequently Asked Questions about Louise Street
Recently Sold Homes in Welland
Check out recently sold properties. Listings updated daily
See the Latest Listings by Cities
1500+ home for sale in Ontario
