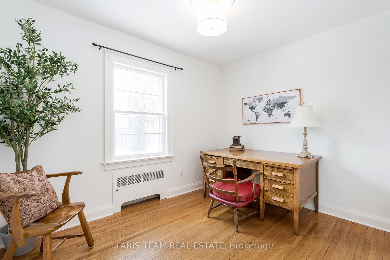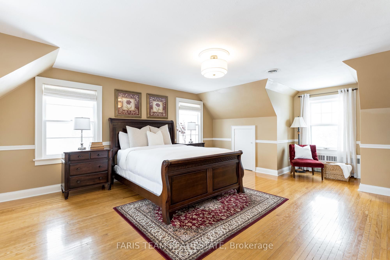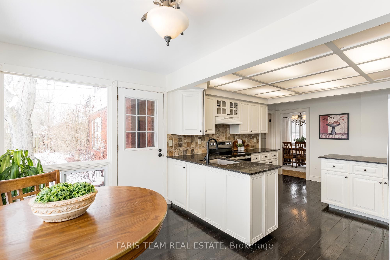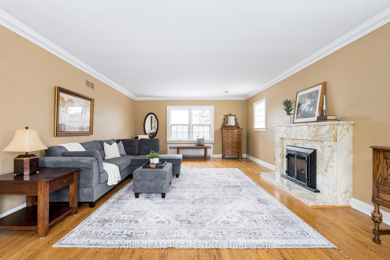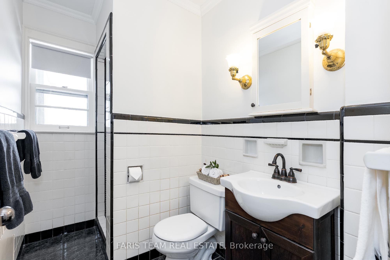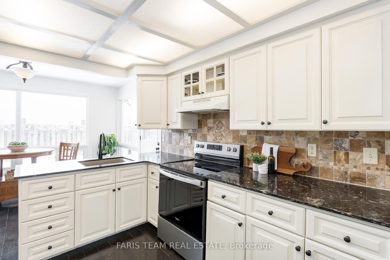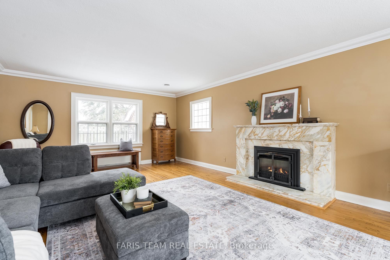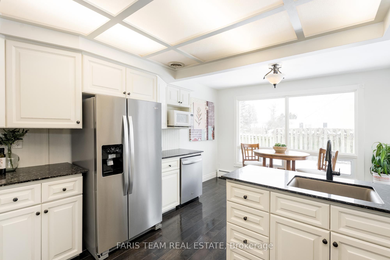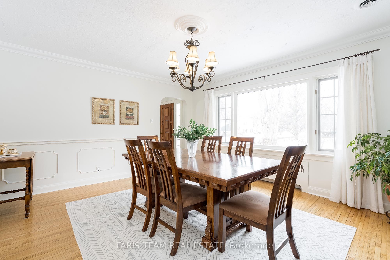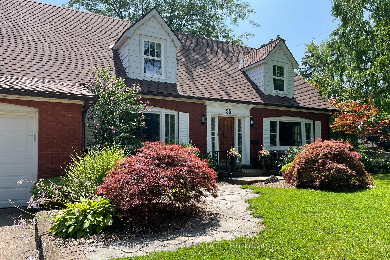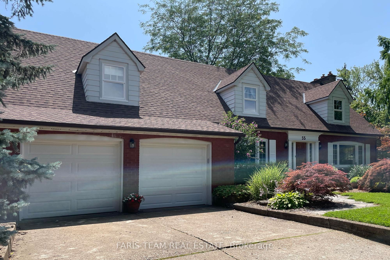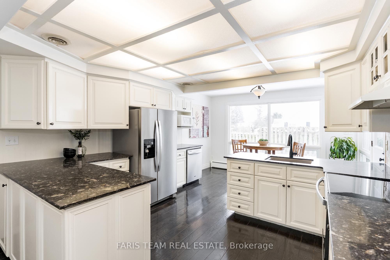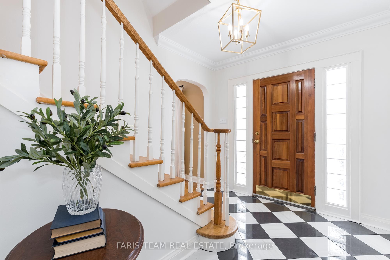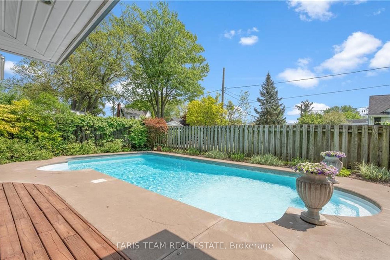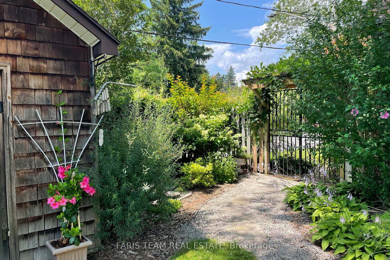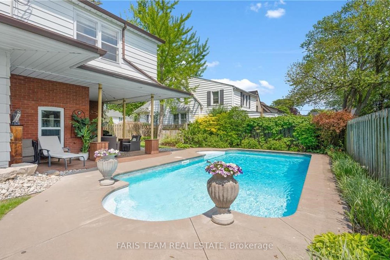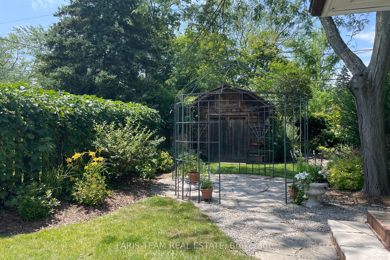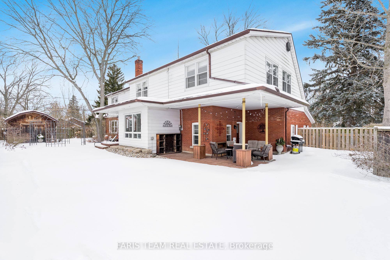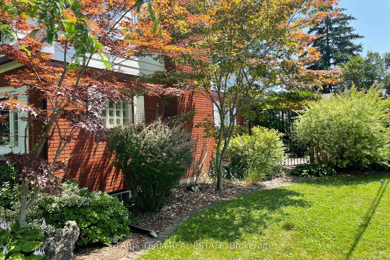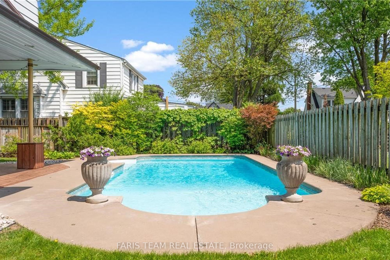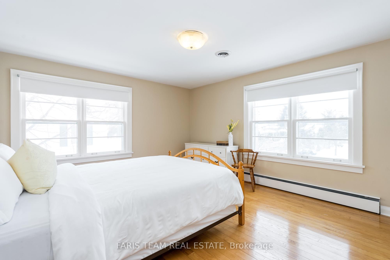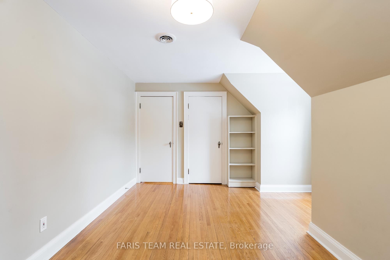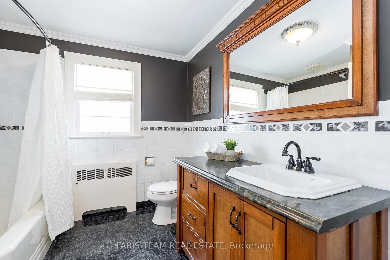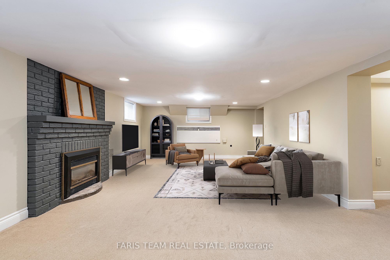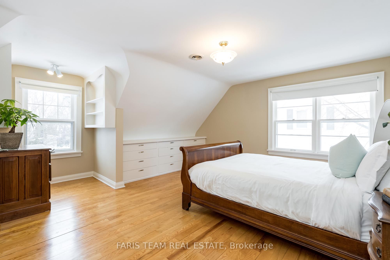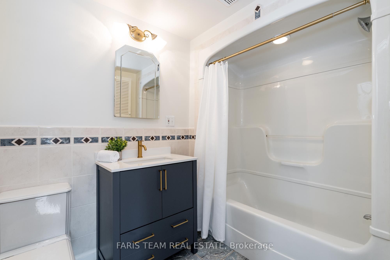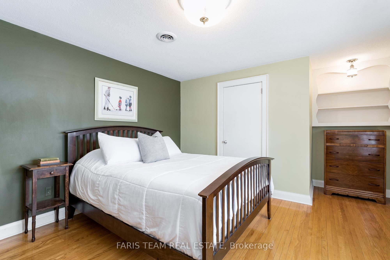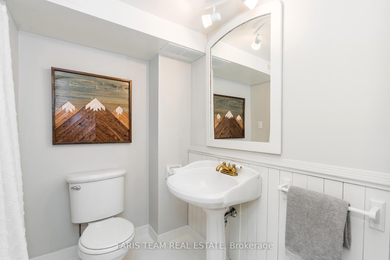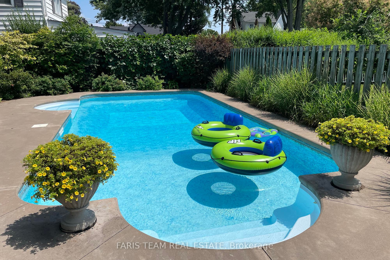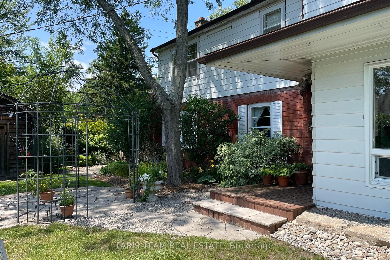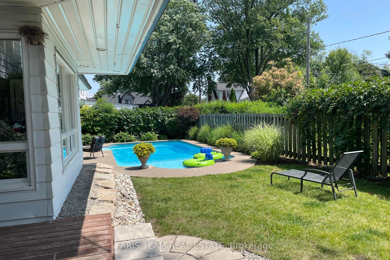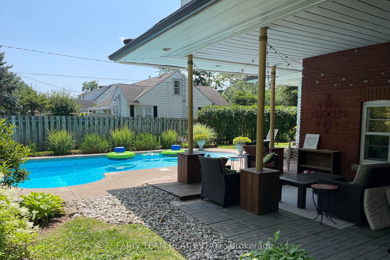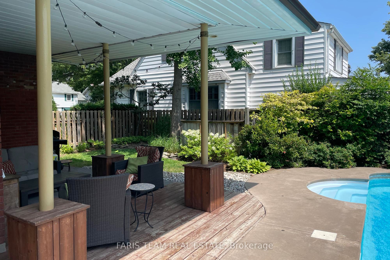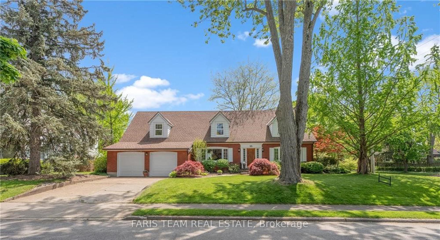
List Price: $950,000
55 Parkway N/A, Welland, L3C 4C2
- By FARIS TEAM REAL ESTATE
Detached|MLS - #X11995005|New
6 Bed
4 Bath
3000-3500 Sqft.
Attached Garage
Price comparison with similar homes in Welland
Compared to 2 similar homes
2.2% Higher↑
Market Avg. of (2 similar homes)
$929,450
Note * Price comparison is based on the similar properties listed in the area and may not be accurate. Consult licences real estate agent for accurate comparison
Room Information
| Room Type | Features | Level |
|---|---|---|
| Kitchen 6.32 x 3.81 m | Ceramic Floor, Breakfast Area, W/O To Yard | Main |
| Dining Room 4.72 x 4.17 m | Hardwood Floor, Large Window, Wainscoting | Main |
| Living Room 8.03 x 4.7 m | Hardwood Floor, Gas Fireplace, Window | Main |
| Primary Bedroom 7.97 x 4.83 m | 4 Pc Ensuite, Hardwood Floor, Electric Fireplace | Second |
| Bedroom 5.21 x 3.77 m | Hardwood Floor, Closet, Window | Second |
| Bedroom 5.07 x 4.43 m | Hardwood Floor, Large Closet, Window | Second |
| Bedroom 4.45 x 3.98 m | Hardwood Floor, Walk-In Closet(s), B/I Shelves | Second |
| Bedroom 4.43 x 3.87 m | Hardwood Floor, Closet, Window | Second |
Client Remarks
Top 5 Reasons You Will Love This Home: 1) Situated in the prestigious Chippawa Park neighbourhood, this 4,436 sq.ft. family home features five spacious upstairs bedrooms, each with a walk-in closet, plus a primary suite with an ensuite, and a basement bedroom, excellent for guests 2) Freshly painted in elegant Benjamin Moore designer colours, creating a stylish and inviting atmosphere and included brand new stainless-steel appliances in the kitchen 3) Private, tree-lined backyard delivering an entertainers dream, complete with an inground saltwater pool, a charming gazebo, and a covered porch 4) Oversized 22' x 22' heated double garage easily fitting large vehicles and including a storage loft, inside entry, and a separate basement entrance to a partially finished basement, creating the potential for an in-law suite 5) Walking distance to public and catholic schools and just steps from Chippawa Park, where you can enjoy skating, tobogganing, a summer splash pad, a playground, a baseball diamond, and beach volleyball. 3,266 sq.ft. with a partially finished basement. Age 77. Visit our website for more detailed information.
Property Description
55 Parkway N/A, Welland, L3C 4C2
Property type
Detached
Lot size
< .50 acres
Style
2-Storey
Approx. Area
N/A Sqft
Home Overview
Basement information
Partially Finished,Separate Entrance
Building size
N/A
Status
In-Active
Property sub type
Maintenance fee
$N/A
Year built
--
Walk around the neighborhood
55 Parkway N/A, Welland, L3C 4C2Nearby Places

Shally Shi
Sales Representative, Dolphin Realty Inc
English, Mandarin
Residential ResaleProperty ManagementPre Construction
Mortgage Information
Estimated Payment
$0 Principal and Interest
 Walk Score for 55 Parkway N/A
Walk Score for 55 Parkway N/A

Book a Showing
Tour this home with Shally
Frequently Asked Questions about Parkway N/A
Recently Sold Homes in Welland
Check out recently sold properties. Listings updated daily
No Image Found
Local MLS®️ rules require you to log in and accept their terms of use to view certain listing data.
No Image Found
Local MLS®️ rules require you to log in and accept their terms of use to view certain listing data.
No Image Found
Local MLS®️ rules require you to log in and accept their terms of use to view certain listing data.
No Image Found
Local MLS®️ rules require you to log in and accept their terms of use to view certain listing data.
No Image Found
Local MLS®️ rules require you to log in and accept their terms of use to view certain listing data.
No Image Found
Local MLS®️ rules require you to log in and accept their terms of use to view certain listing data.
No Image Found
Local MLS®️ rules require you to log in and accept their terms of use to view certain listing data.
No Image Found
Local MLS®️ rules require you to log in and accept their terms of use to view certain listing data.
Check out 100+ listings near this property. Listings updated daily
See the Latest Listings by Cities
1500+ home for sale in Ontario
