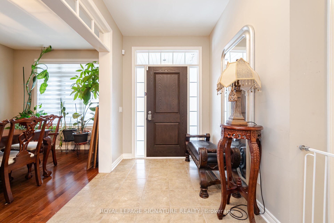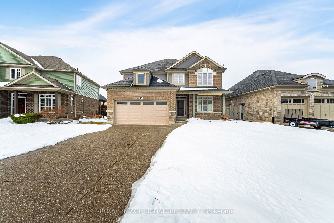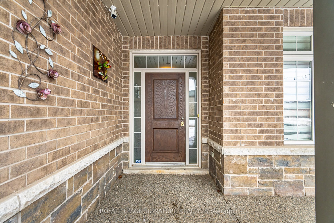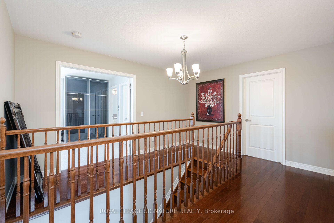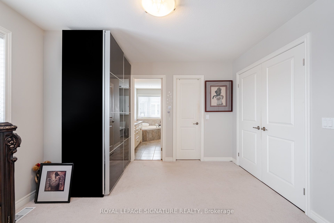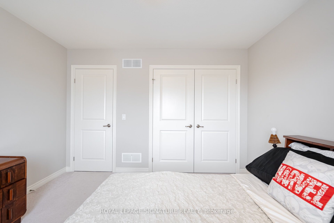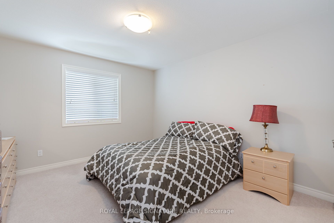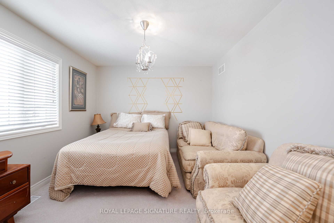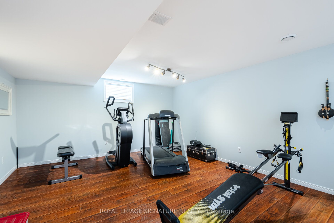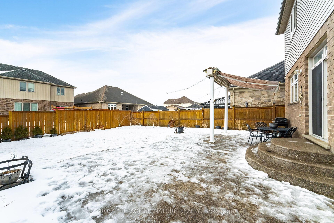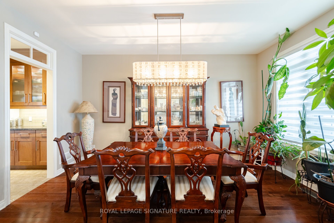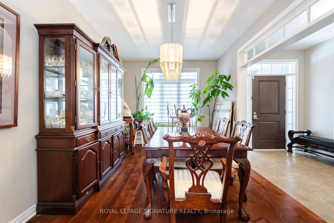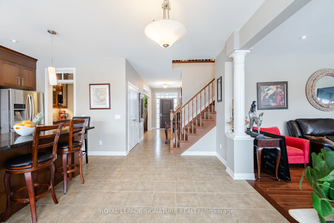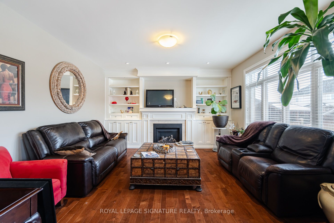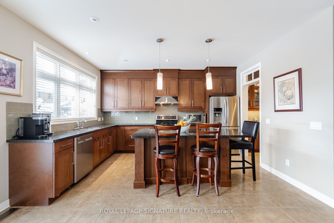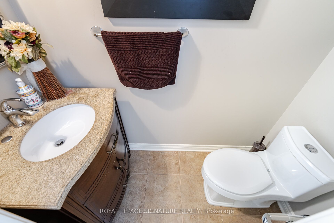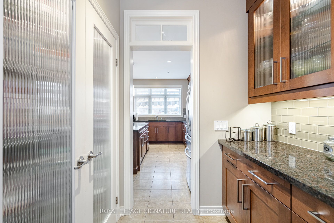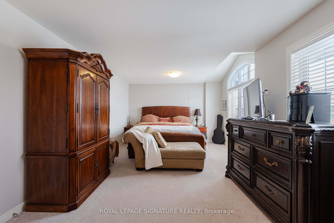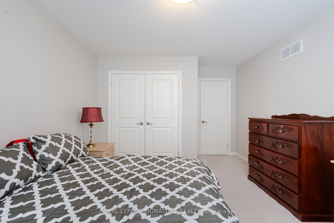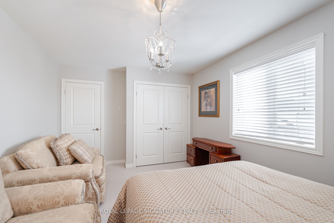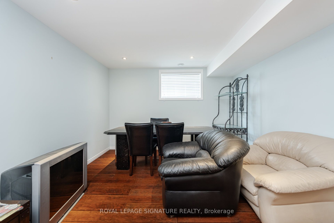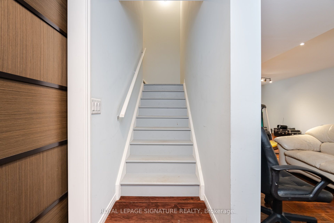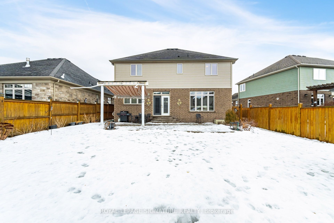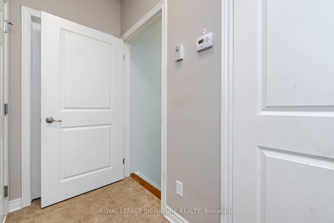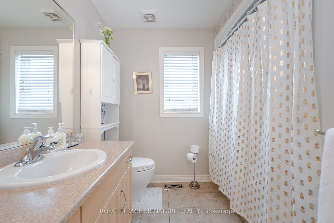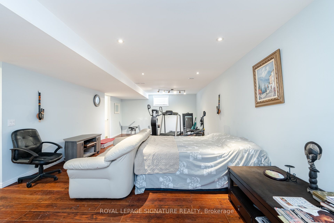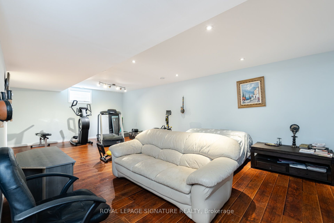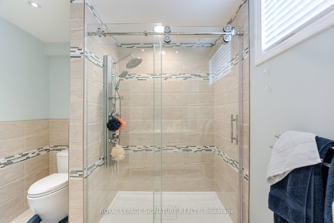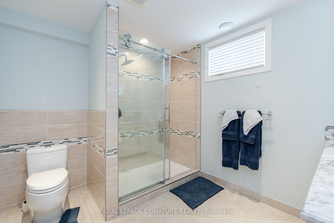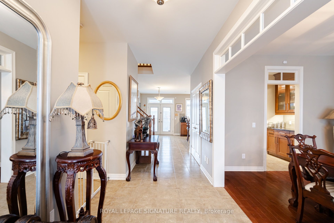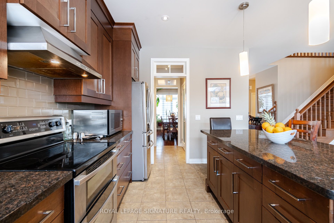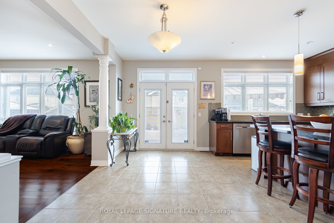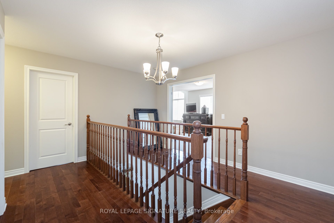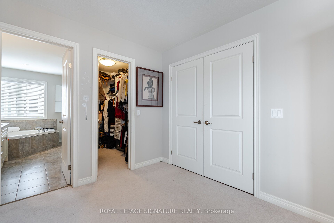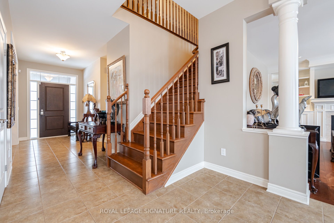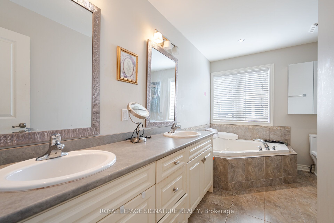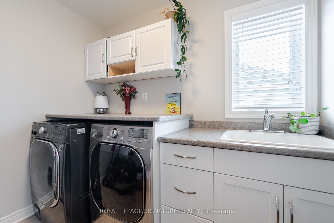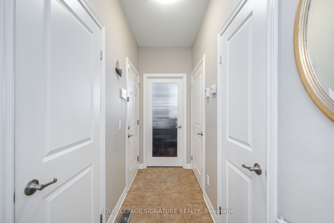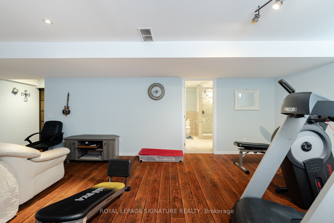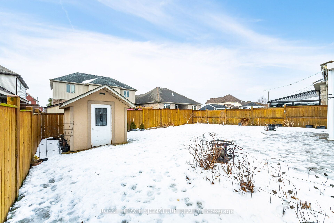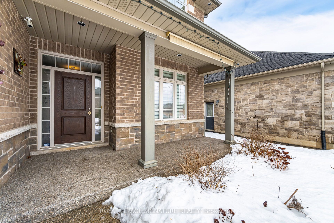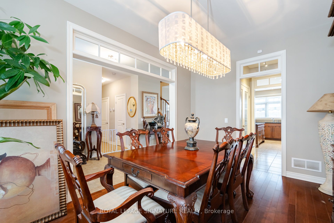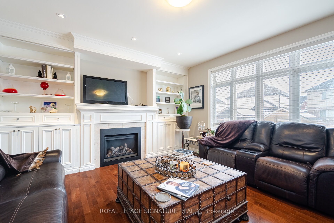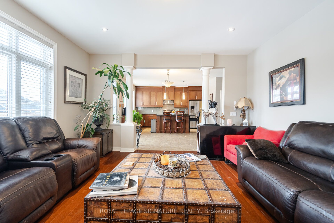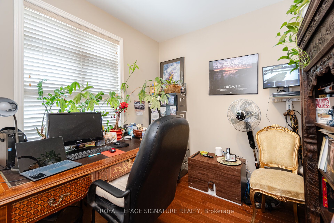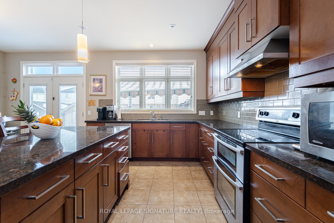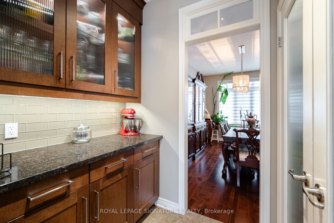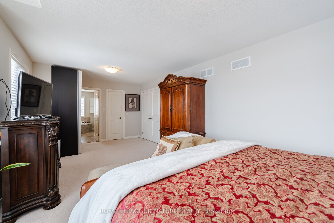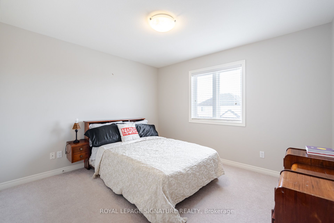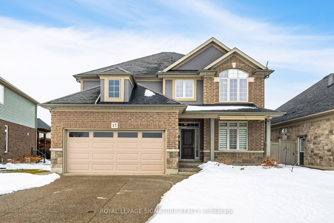
List Price: $1,148,800 4% reduced
17 Trailwood Drive, Welland, L3C 0B6
- By ROYAL LEPAGE SIGNATURE REALTY
Detached|MLS - #X11990435|Price Change
4 Bed
4 Bath
2000-2500 Sqft.
Attached Garage
Price comparison with similar homes in Welland
Compared to 26 similar homes
20.1% Higher↑
Market Avg. of (26 similar homes)
$956,234
Note * Price comparison is based on the similar properties listed in the area and may not be accurate. Consult licences real estate agent for accurate comparison
Room Information
| Room Type | Features | Level |
|---|---|---|
| Dining Room 8.99 x 19 m | Picture Window | Main |
| Kitchen 13.32 x 26.99 m | Granite Counters, Pantry | Main |
| Primary Bedroom 26.31 x 12.99 m | Walk-In Closet(s), Ensuite Bath | Second |
| Bedroom 2 13.81 x 11.81 m | Closet, Picture Window | Second |
| Bedroom 3 14.83 x 10.99 m | Double Closet, Picture Window | Second |
| Bedroom 4 14.83 x 10.99 m | Closet, Picture Window | Second |
Client Remarks
BUILT BY RINALDI HOMES IN THE PRESTIGIOUS NEIGHBOURHOOD OF COYLE CREEK. THIS BEAUTIFUL IS UPGRADED INSIDE AND OUTSIDE. THE BEAUTIFUL ENTRANCE LEADS TO THE MAIN FLOOR WITH A STUNNING CHEF'S KITCHEN, OVERSIZE ISLAND WITH BREAKFAST NOOK, GRANITE COUNTER TOPS, POT LIGHTS, BUTLERSSERVERY, AND UPGRADED KITCHEN CABINETS WITH VALANCE. A LARGE PANTRY COMPLETES THIS FAMILY-SIZE KITCHEN. THE FAMILY ROOM BOATS QUALITY DESIGN CABINITERY, FIREPLACE, AND POTLIGHTS THROUGHOUT. THE SPECIALLY DESIGNATED MAIN FLOOR OFFICE IS LARGE ENOUGH TO TURN INTO A 5TH BEDROOM IF NEEDED. TWO LARGE CLOSETS ON THE MAIN FLOOR ALLOW FOR PLENTY OF SPACE WHEN NEEDED. BEAUTIFUL HARDWOODSTAIRS LEADS TO THE SECOND FLOOR WITH FOUR LARGE BEDROOMS. THE VERY LARGE PRIMARY BEDROOM WITH, A SITTING AREA, A WALK-IN CLOSET, AND A SPA-LIKE ENSUITE BATHROOM, WITH A LARGE JETTED TUB AND WALK-IN SHOWER. THE MAIN FLOOR LAUNDRY WITH LARGE WINDOW, BUILT-IN CABINETRY AND SHELVING, AND AN OVERSIZED CEREMIC SINK, PROVIDES LOADS OF CONVENIENCE. THE FINISHED BASEMENT IS IDEAL FOR GAMES, GYM/GAMES, AND LOTS OF POT LIGHTS AND A FULLY UPGRADED BATHROOM WITH DOUBLE SINKS WALK-IN SHOWER AND POTLIGHTS. THE COLD CELLAR STILL LEAVES LOADS OF SPACE FOR STORAGE OR MORE ROOMS. THE EXTERIOR HOME BOASTS A FINISHED 4+ AGGREGATE CONCRETE DRIVEWAY AND PORCH, DOUBLE CAR GARAGE, POTLIGHTS WITH SECURITY SYSTEMS AND CAMERA. THE BACKYARD HAS FINISHED 4 AGGREGATE DECK AND STEPS WITH A DOUBLE-SIDED CANOPY FOR THOSE HOT SUMMER DAYS, GAS HOOKED UP FOR BARBECUE AND SURROUNDED WITH BEAUTIFUL LANDSCAPING, AND MINIATURE FRUIT TREES AND BERRIES FOR YOUR OWN ORGANIC SUMMER TREATS. GARDEN SHED WITH UPGRADED DOORS COMPLETES THIS BEAUTIFUL BACKYARD.
Property Description
17 Trailwood Drive, Welland, L3C 0B6
Property type
Detached
Lot size
N/A acres
Style
2-Storey
Approx. Area
N/A Sqft
Home Overview
Last check for updates
Virtual tour
N/A
Basement information
Other
Building size
N/A
Status
In-Active
Property sub type
Maintenance fee
$N/A
Year built
2024
Walk around the neighborhood
17 Trailwood Drive, Welland, L3C 0B6Nearby Places

Shally Shi
Sales Representative, Dolphin Realty Inc
English, Mandarin
Residential ResaleProperty ManagementPre Construction
Mortgage Information
Estimated Payment
$0 Principal and Interest
 Walk Score for 17 Trailwood Drive
Walk Score for 17 Trailwood Drive

Book a Showing
Tour this home with Shally
Frequently Asked Questions about Trailwood Drive
Recently Sold Homes in Welland
Check out recently sold properties. Listings updated daily
No Image Found
Local MLS®️ rules require you to log in and accept their terms of use to view certain listing data.
No Image Found
Local MLS®️ rules require you to log in and accept their terms of use to view certain listing data.
No Image Found
Local MLS®️ rules require you to log in and accept their terms of use to view certain listing data.
No Image Found
Local MLS®️ rules require you to log in and accept their terms of use to view certain listing data.
No Image Found
Local MLS®️ rules require you to log in and accept their terms of use to view certain listing data.
No Image Found
Local MLS®️ rules require you to log in and accept their terms of use to view certain listing data.
No Image Found
Local MLS®️ rules require you to log in and accept their terms of use to view certain listing data.
No Image Found
Local MLS®️ rules require you to log in and accept their terms of use to view certain listing data.
Check out 100+ listings near this property. Listings updated daily
See the Latest Listings by Cities
1500+ home for sale in Ontario
