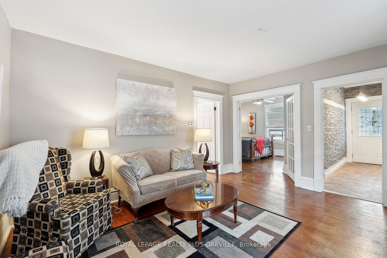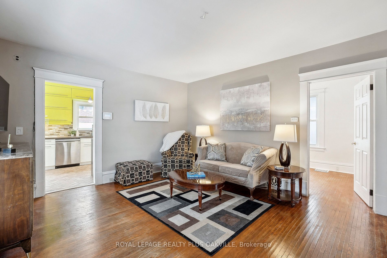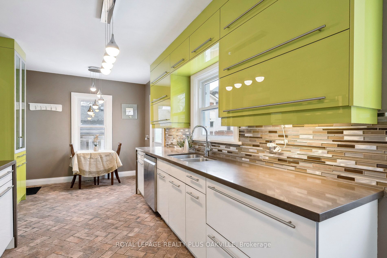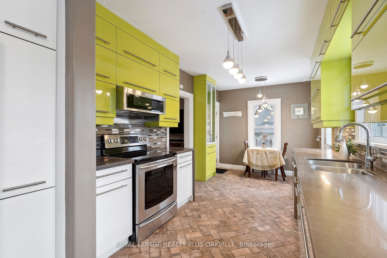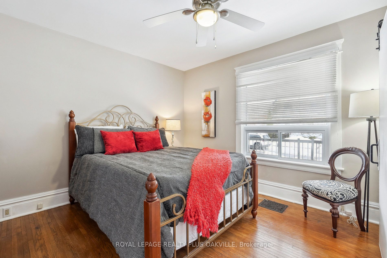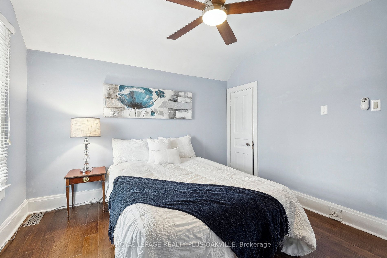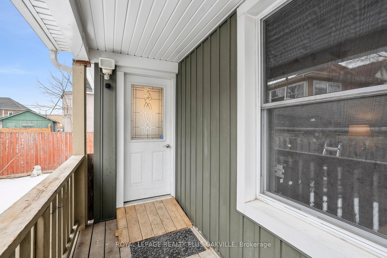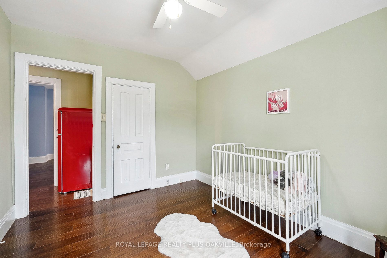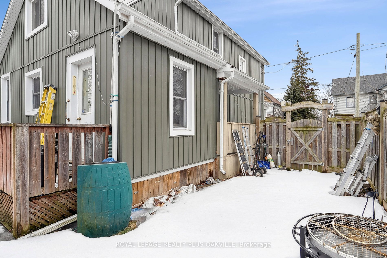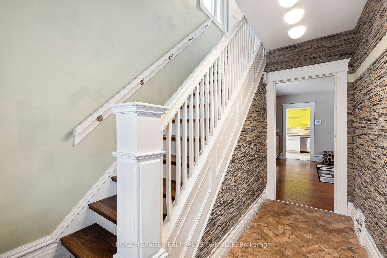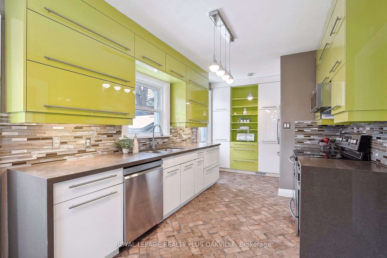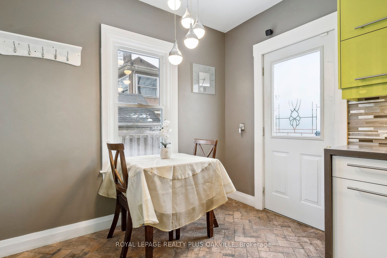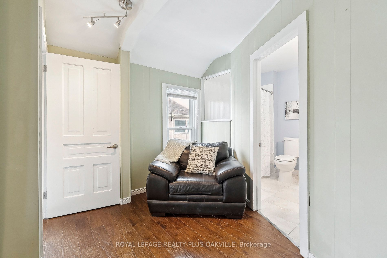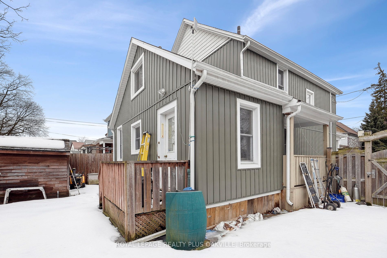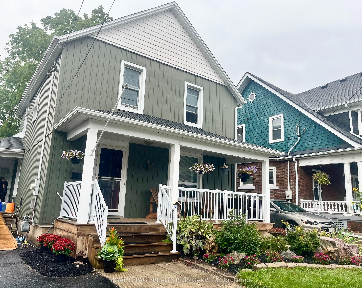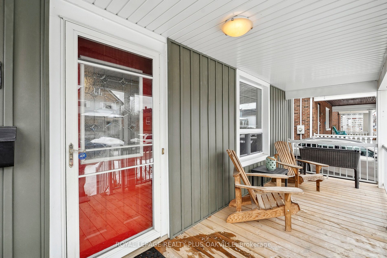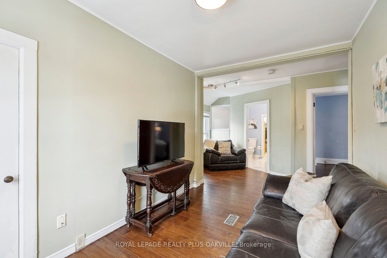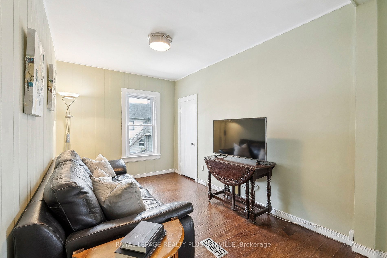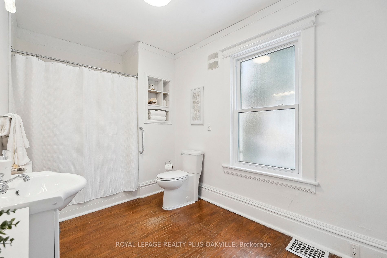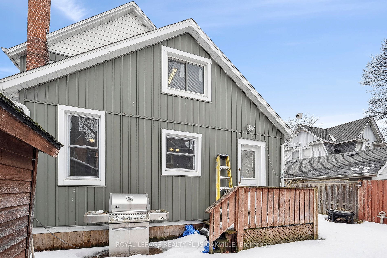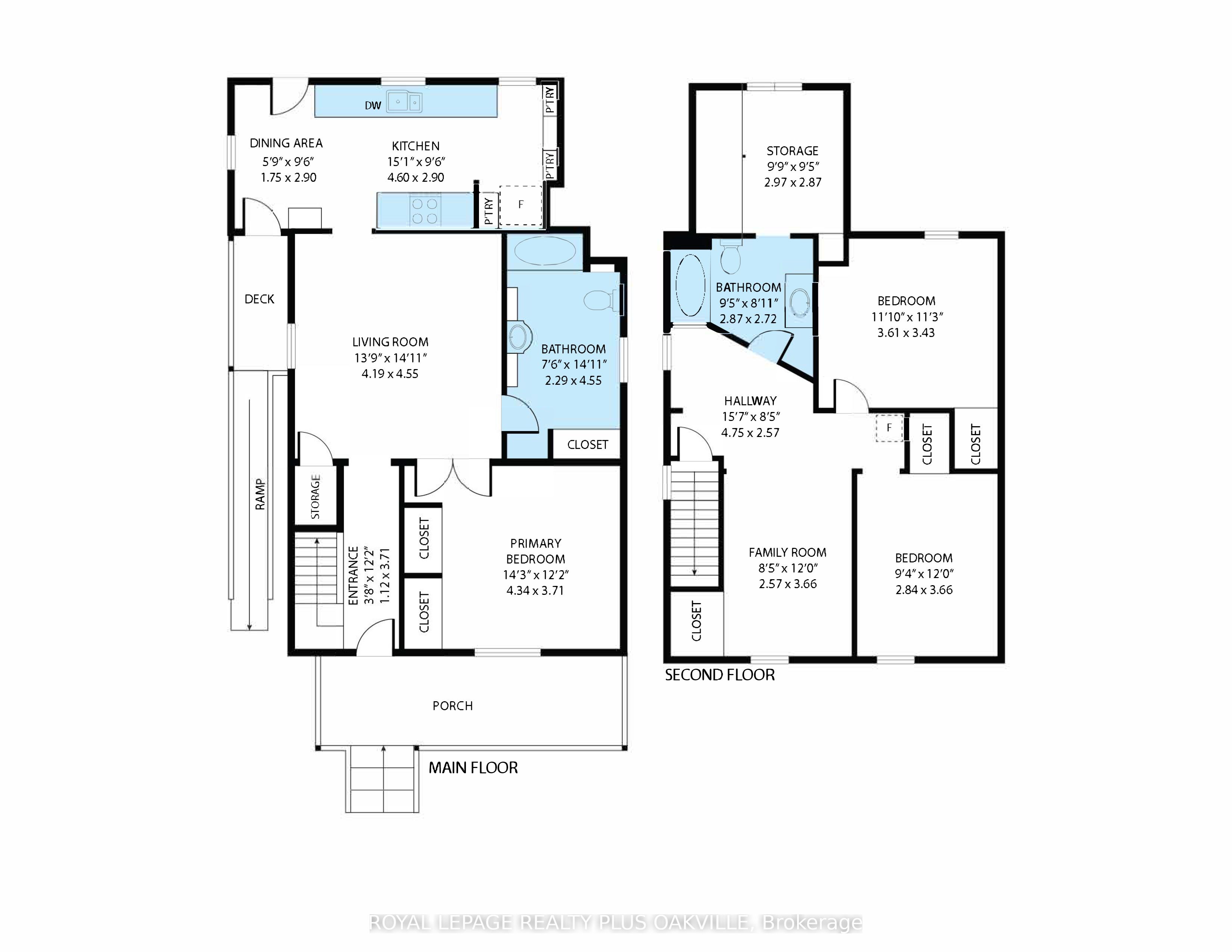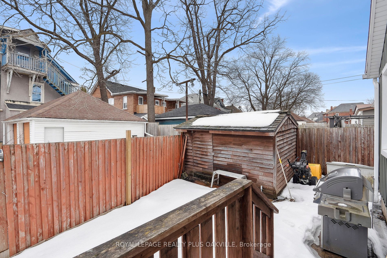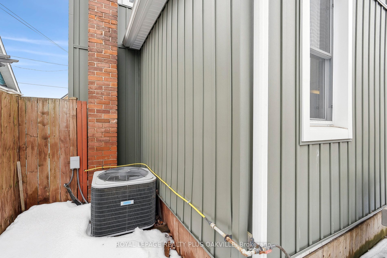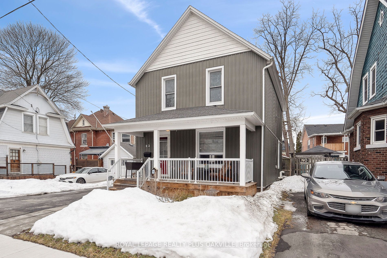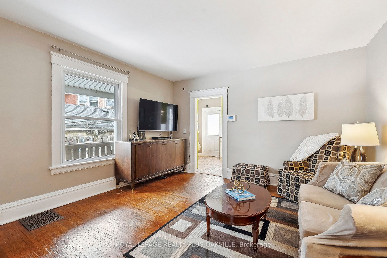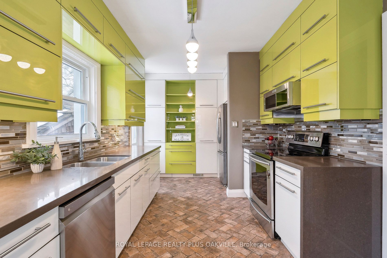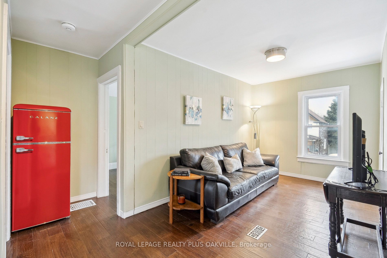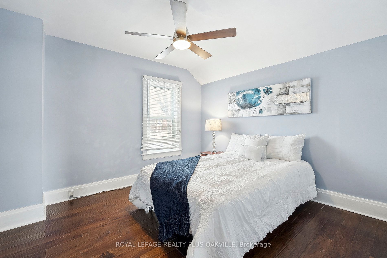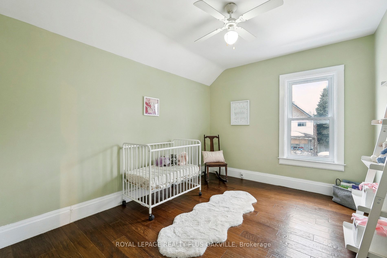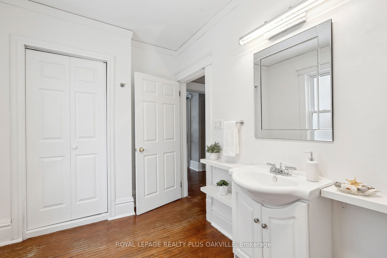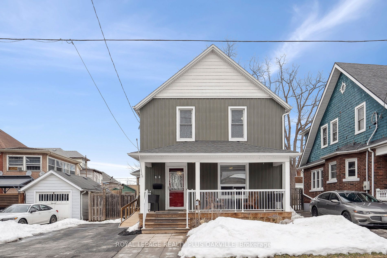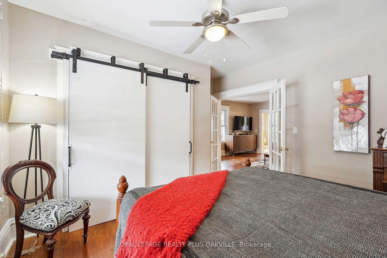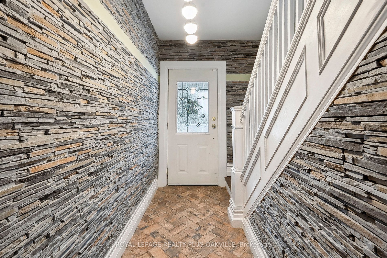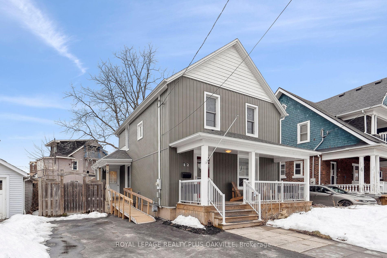
List Price: $464,900
12 Randolph Street, Welland, L3B 4C2
- By ROYAL LEPAGE REALTY PLUS OAKVILLE
Detached|MLS - #X11992958|New
3 Bed
2 Bath
1500-2000 Sqft.
None Garage
Price comparison with similar homes in Welland
Compared to 49 similar homes
-26.7% Lower↓
Market Avg. of (49 similar homes)
$634,149
Note * Price comparison is based on the similar properties listed in the area and may not be accurate. Consult licences real estate agent for accurate comparison
Room Information
| Room Type | Features | Level |
|---|---|---|
| Living Room 4.55 x 4.19 m | Ground | |
| Dining Room 1.75 x 2.9 m | W/O To Deck | Ground |
| Kitchen 4.6 x 2.9 m | Stainless Steel Appl, Quartz Counter, B/I Microwave | Ground |
| Primary Bedroom 4.34 x 3.71 m | Ground | |
| Bedroom 2 3.66 x 2.84 m | Second | |
| Bedroom 3 3.61 x 3.43 m | Second |
Client Remarks
So Many Possibilities! Great curb appeal and character in this updated century home featuring plenty of options for a flexible floor plan/lifestyle. A stylish stone feature wall greets you upon entry. Straight ahead you can see a glimpse of the custom kitchen offering an incredible amount of storage space inside easy care high gloss cabinetry with pull outs, pantries and more. The dining/eating area is integrated into this space and features an accessibility ramp with garden door entry and a second garden door to access the back yard. The main floor primary bedroom is quite spacious with its double door entry, large double closet and updated ceiling fan/light combo. Nestled between the bedroom and living room is a very large main floor 4-piece bathroom complete with large closet and enough space for easy wheelchair access, if needed.On the upper level, you will find updated flooring in 2 generous bedrooms & family room (that could easily be converted into a 3rd bedroom with just the addition of a framed wall) and another 4-piece bathroom with an adjacent large walk-in closet/storage room.The laundry room is in the unfinished basement, which awaits your finishing touches. Mechanical updates include 200 amp electrical panel, roof and siding (2018), on demand water heater, carbon filter water treatment system, new roof insulation, most windows (2022), furnace (2013). Outside, you'll note the newer board and batten style vinyl siding, updated roof and front porch. There's room for 3 cars to park and a wheelchair accessible ramp leading to the side door. The back yard is fully fenced and has a large shed in the corner to store garden equipment and more. Walk to downtown, Welland Recreational Canal, Welland River and Burgar Park.
Property Description
12 Randolph Street, Welland, L3B 4C2
Property type
Detached
Lot size
Not Applicable acres
Style
2-Storey
Approx. Area
N/A Sqft
Home Overview
Last check for updates
Virtual tour
N/A
Basement information
Unfinished
Building size
N/A
Status
In-Active
Property sub type
Maintenance fee
$N/A
Year built
2025
Walk around the neighborhood
12 Randolph Street, Welland, L3B 4C2Nearby Places

Shally Shi
Sales Representative, Dolphin Realty Inc
English, Mandarin
Residential ResaleProperty ManagementPre Construction
Mortgage Information
Estimated Payment
$0 Principal and Interest
 Walk Score for 12 Randolph Street
Walk Score for 12 Randolph Street

Book a Showing
Tour this home with Shally
Frequently Asked Questions about Randolph Street
Recently Sold Homes in Welland
Check out recently sold properties. Listings updated daily
No Image Found
Local MLS®️ rules require you to log in and accept their terms of use to view certain listing data.
No Image Found
Local MLS®️ rules require you to log in and accept their terms of use to view certain listing data.
No Image Found
Local MLS®️ rules require you to log in and accept their terms of use to view certain listing data.
No Image Found
Local MLS®️ rules require you to log in and accept their terms of use to view certain listing data.
No Image Found
Local MLS®️ rules require you to log in and accept their terms of use to view certain listing data.
No Image Found
Local MLS®️ rules require you to log in and accept their terms of use to view certain listing data.
No Image Found
Local MLS®️ rules require you to log in and accept their terms of use to view certain listing data.
No Image Found
Local MLS®️ rules require you to log in and accept their terms of use to view certain listing data.
Check out 100+ listings near this property. Listings updated daily
See the Latest Listings by Cities
1500+ home for sale in Ontario
