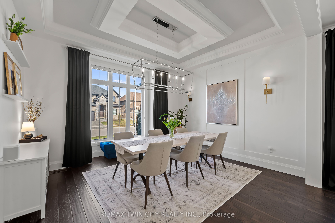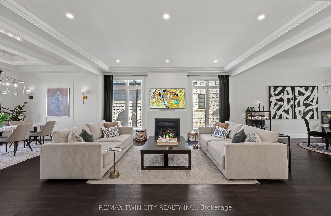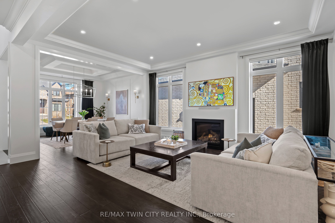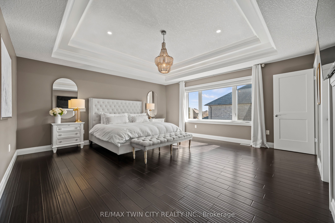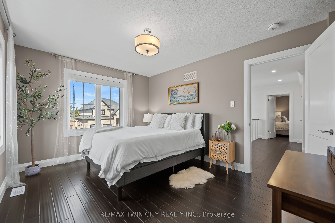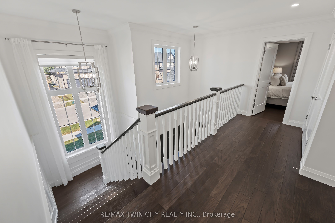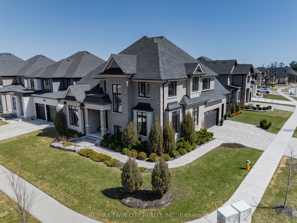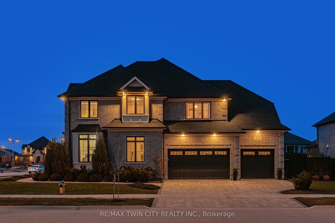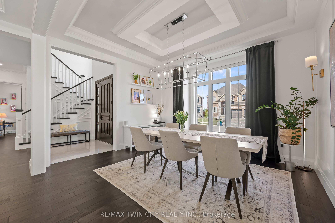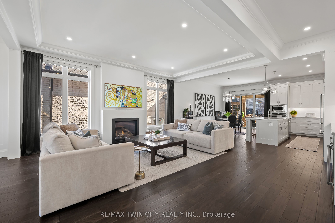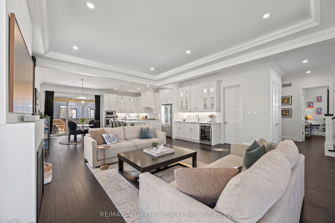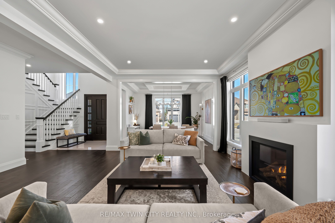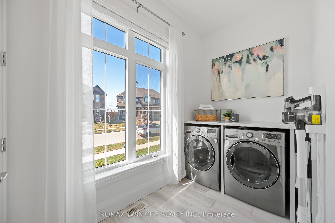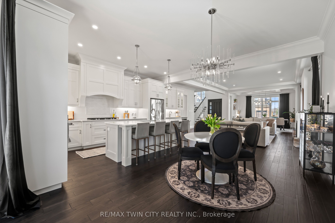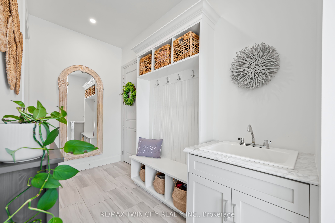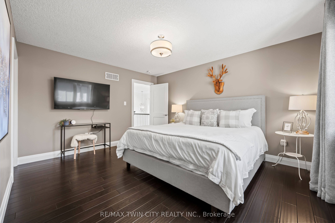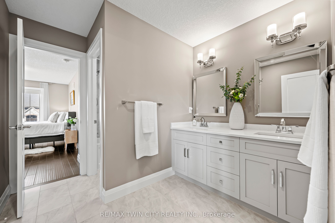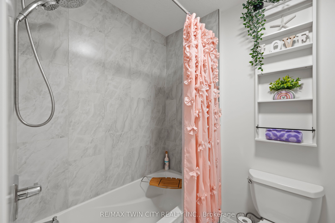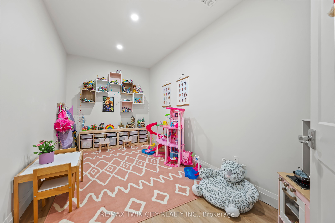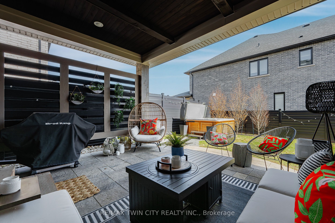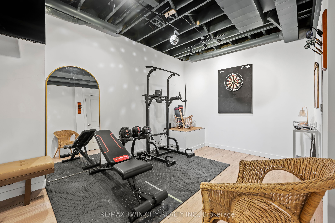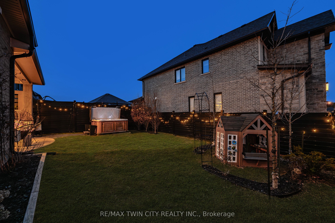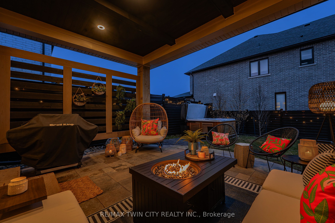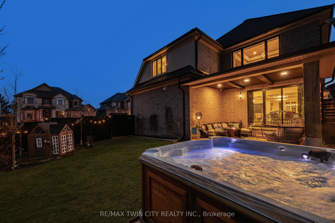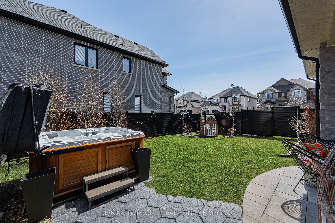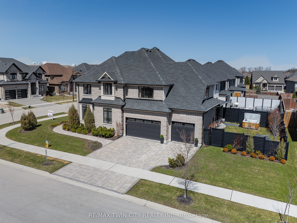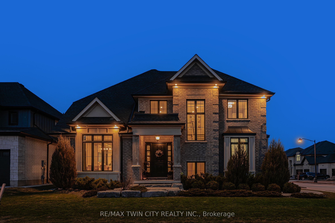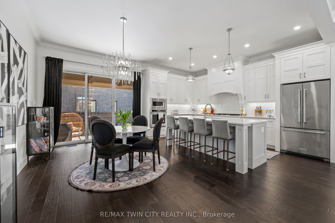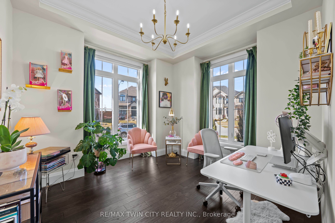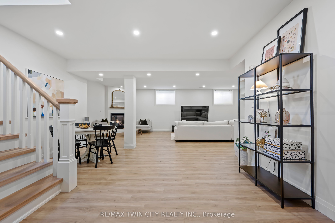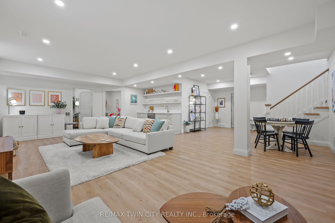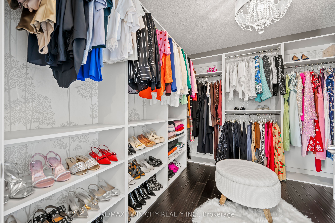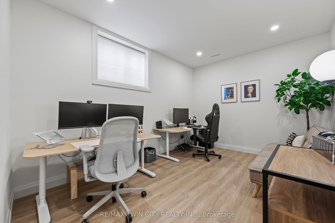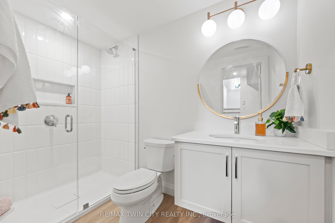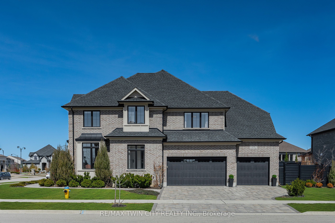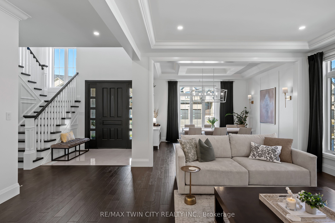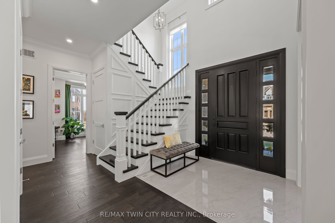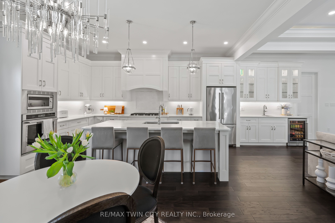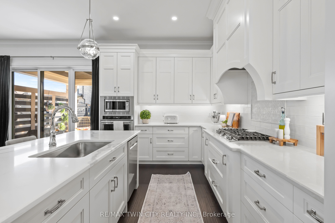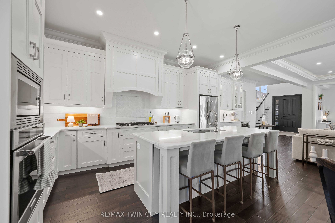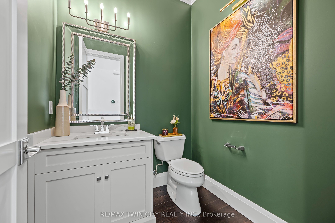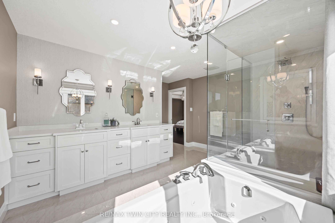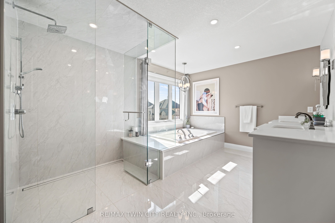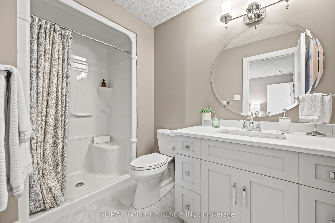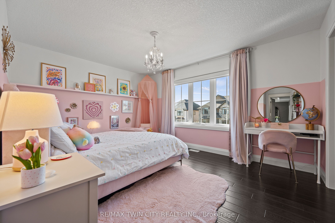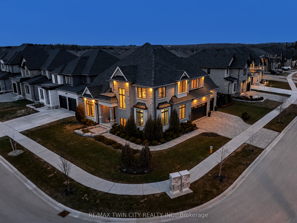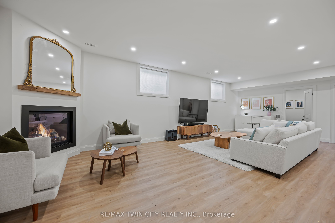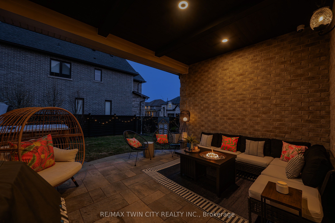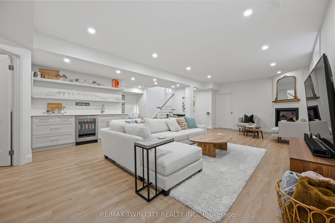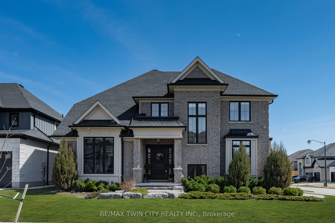
List Price: $1,895,000
256 Chestnut Ridge, Waterloo, N2K 0E6
- By RE/MAX TWIN CITY REALTY INC.
Detached|MLS - #X12069316|New
4 Bed
5 Bath
3500-5000 Sqft.
Attached Garage
Price comparison with similar homes in Waterloo
Compared to 2 similar homes
-10.8% Lower↓
Market Avg. of (2 similar homes)
$2,124,500
Note * Price comparison is based on the similar properties listed in the area and may not be accurate. Consult licences real estate agent for accurate comparison
Room Information
| Room Type | Features | Level |
|---|---|---|
| Dining Room 4.32 x 4.07 m | Main | |
| Kitchen 3.02 x 5.13 m | Main | |
| Bedroom 3.21 x 4.9 m | Second | |
| Bedroom 4.03 x 4.35 m | Second | |
| Bedroom 4.39 x 3.7 m | Second | |
| Primary Bedroom 6.43 x 5.15 m | Second | |
| Bedroom 3.04 x 4.12 m | Basement |
Client Remarks
This is truly a rare find in Carriage Crossing, Waterloo! This stunning custom-built luxury home by Klondike blends elegance, comfort, & exceptional craftsmanship, offering 5,000+ SF of beautifully finished living space. W/ 4+1 bedrms, 5 bathrms, & a triple car garage, this dream home is thoughtfully designed for those who appreciate refined living. Set on an oversized corner lot, this home showcases timeless architectural details, upscale finishes, & a flr plan that impresses at every turn. Step inside the grand 2-storey entry & experience soaring 10 ceilings on the main, accented by elegant crown moulding, intricate ceiling treatments, hardwood & porcelain tile flring, & designer lighting. The open-concept main flr features a spacious great rm w/ gas fireplace, formal dining rm, & a show-stopping designer kitchen w/ quartz counters, oversized island, premium appliances, walk-in pantry, servery/wet bar, & a sunlit breakfast area w/ walkout to the private yard. A lovely main flr office (future main flr bedrm), laundry/mudrm w/ built-ins, & 2-pce powder rm complete the main. Upstairs, a luxurious primary suite features 2 custom walk-in closets & a spa-like 5-pce ensuite w/ heated flrs, jacuzzi tub, tiled glass shower, & dual sinks. 3 additional bedrms each offer walk-in closets & direct bathrm access 1 w/ a 3-pce ensuite & 2 sharing a 5-pce Jack & Jill. The newly finished lower level offers a lrg rec rm w/ gas fireplace, wet bar, bedrm/office, 3-pce bathrm, den, exercise area, & potential for an in-law/nanny suite. The exterior is equally impressive professionally landscaped w/ interlocking driveway & walkways, fenced yard, & covered back porch & patio w/ hot tub, all surrounded by mature greenery for added privacy & tranquility. Located in one of Waterloos most desirable communities, this home is just steps from scenic trails, parks, top-rated schools, RIM Park, Grey Silo Golf Club, & mins to the St. Jacobs Farmers Market, universities, shopping, & HWY access.
Property Description
256 Chestnut Ridge, Waterloo, N2K 0E6
Property type
Detached
Lot size
< .50 acres
Style
2-Storey
Approx. Area
N/A Sqft
Home Overview
Basement information
Full,Finished
Building size
N/A
Status
In-Active
Property sub type
Maintenance fee
$N/A
Year built
2025
Walk around the neighborhood
256 Chestnut Ridge, Waterloo, N2K 0E6Nearby Places

Shally Shi
Sales Representative, Dolphin Realty Inc
English, Mandarin
Residential ResaleProperty ManagementPre Construction
Mortgage Information
Estimated Payment
$0 Principal and Interest
 Walk Score for 256 Chestnut Ridge
Walk Score for 256 Chestnut Ridge

Book a Showing
Tour this home with Shally
Frequently Asked Questions about Chestnut Ridge
Recently Sold Homes in Waterloo
Check out recently sold properties. Listings updated daily
No Image Found
Local MLS®️ rules require you to log in and accept their terms of use to view certain listing data.
No Image Found
Local MLS®️ rules require you to log in and accept their terms of use to view certain listing data.
No Image Found
Local MLS®️ rules require you to log in and accept their terms of use to view certain listing data.
No Image Found
Local MLS®️ rules require you to log in and accept their terms of use to view certain listing data.
No Image Found
Local MLS®️ rules require you to log in and accept their terms of use to view certain listing data.
No Image Found
Local MLS®️ rules require you to log in and accept their terms of use to view certain listing data.
No Image Found
Local MLS®️ rules require you to log in and accept their terms of use to view certain listing data.
No Image Found
Local MLS®️ rules require you to log in and accept their terms of use to view certain listing data.
Check out 100+ listings near this property. Listings updated daily
See the Latest Listings by Cities
1500+ home for sale in Ontario
