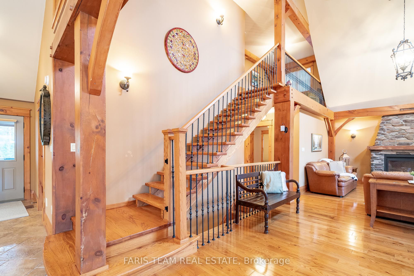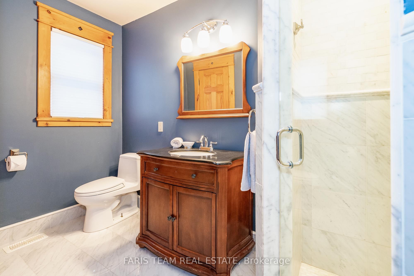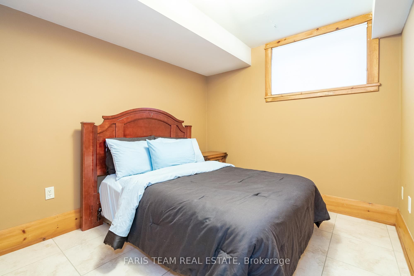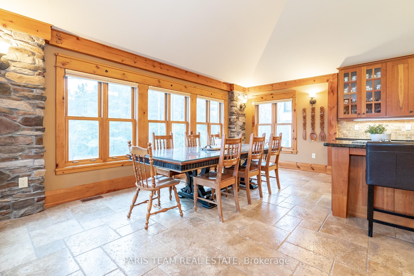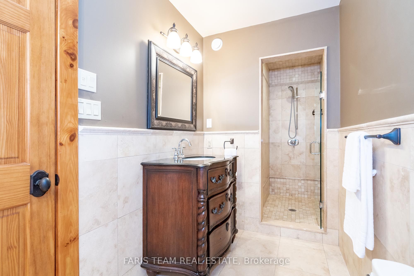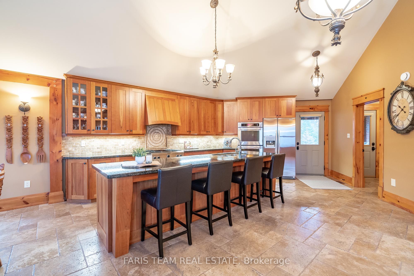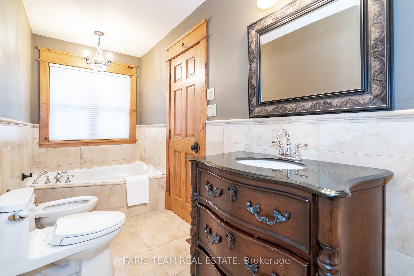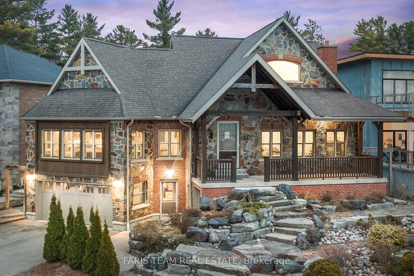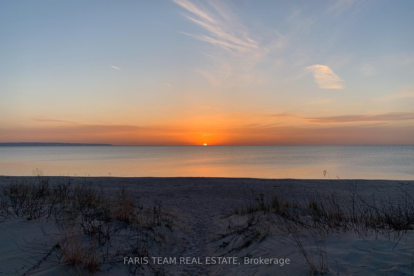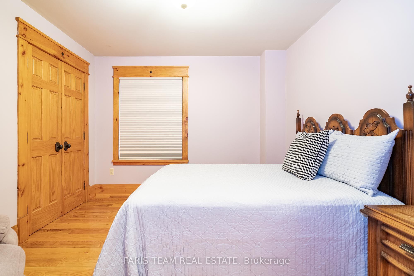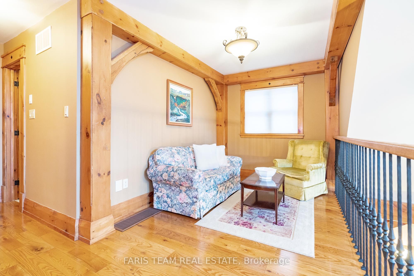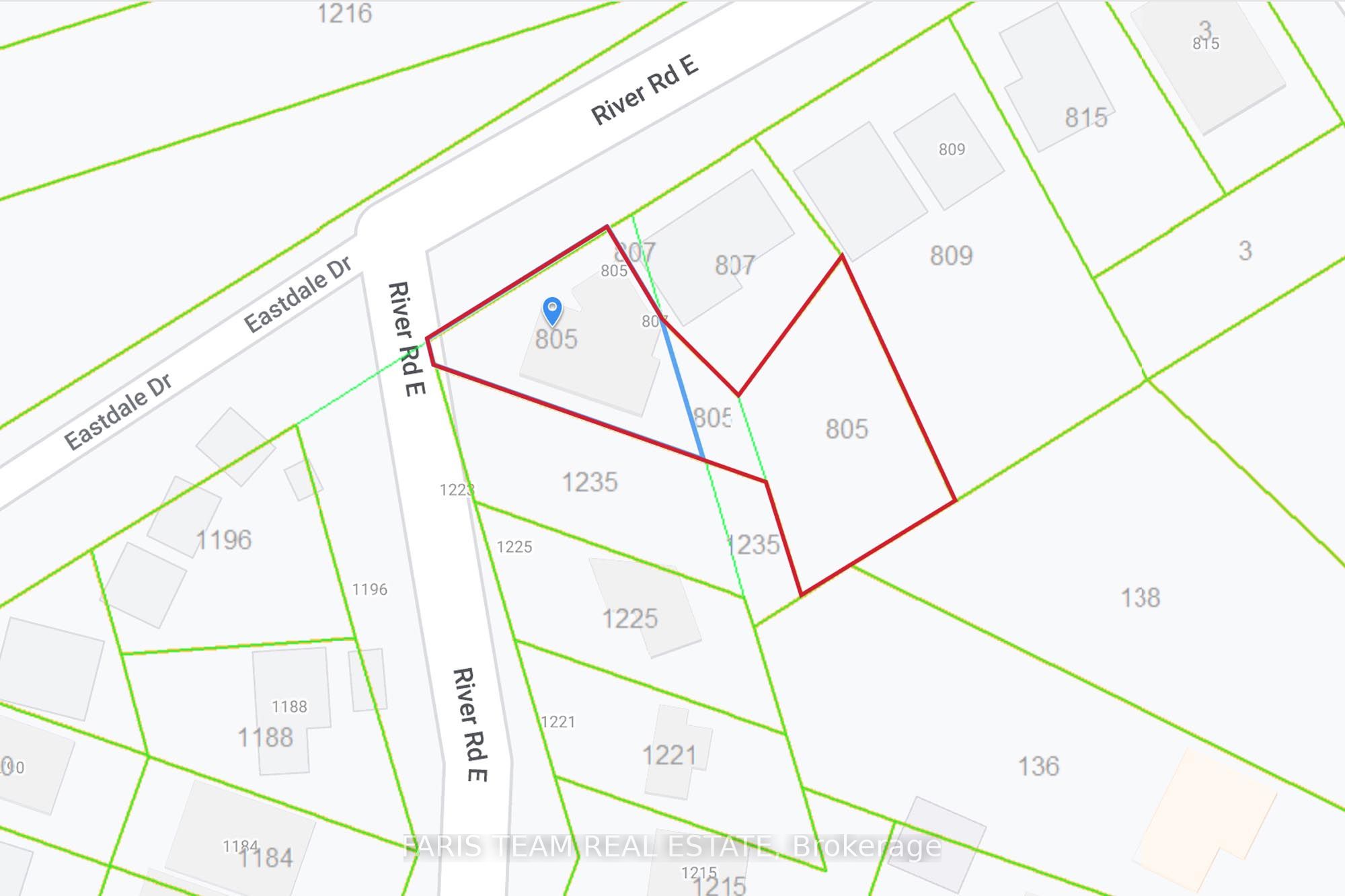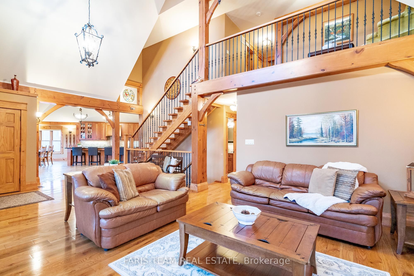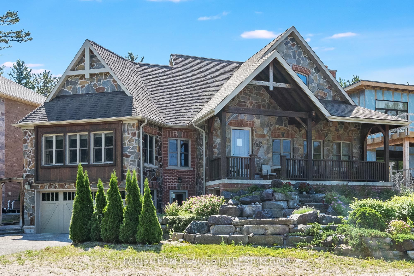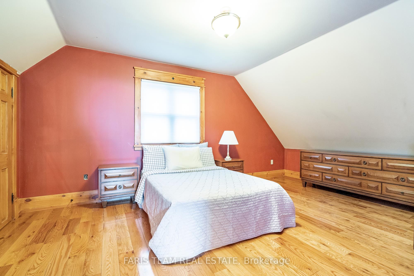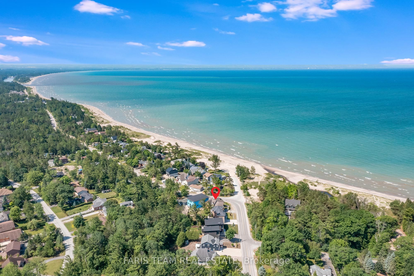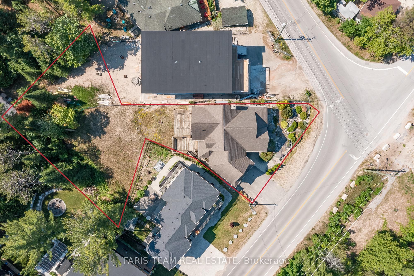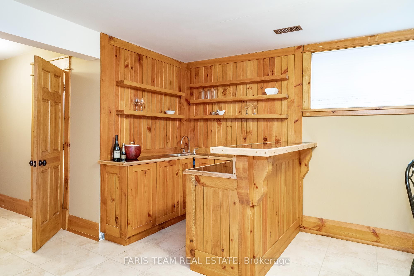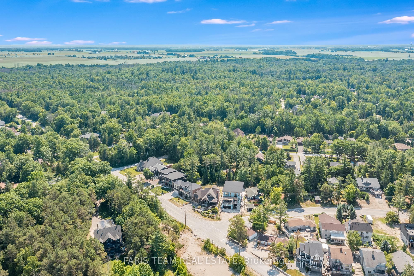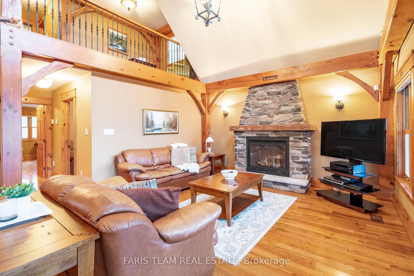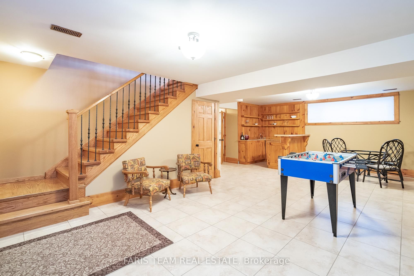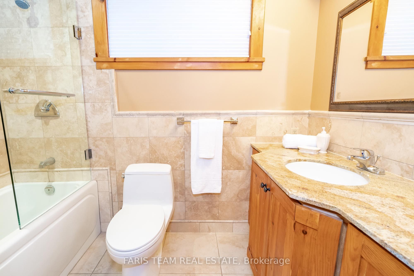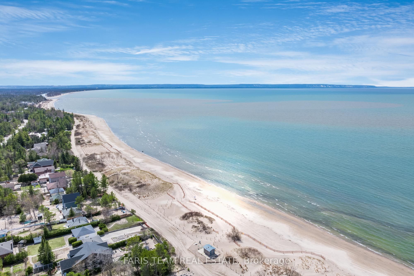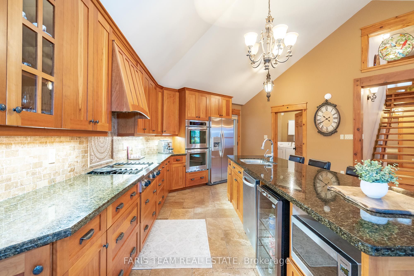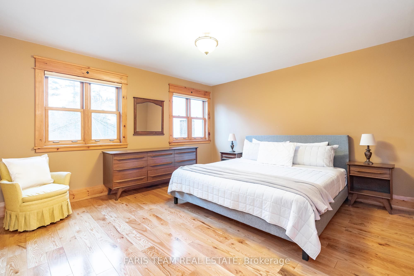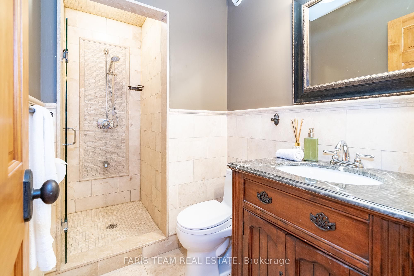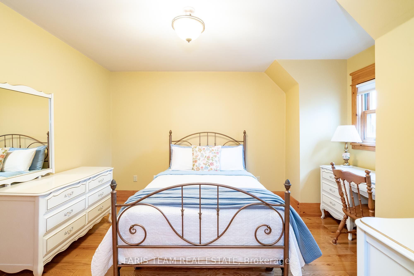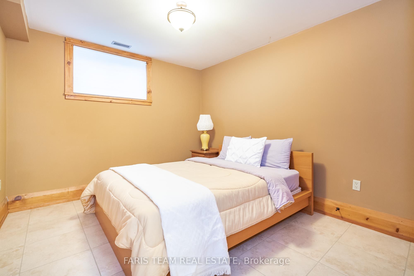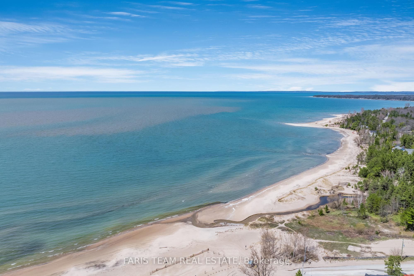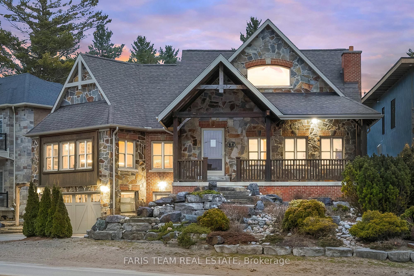
List Price: $1,699,888
805 Eastdale Drive, Wasaga Beach, L9Z 2R5
- By FARIS TEAM REAL ESTATE
Detached|MLS - #S12076938|New
6 Bed
4 Bath
2000-2500 Sqft.
Attached Garage
Price comparison with similar homes in Wasaga Beach
Compared to 4 similar homes
52.4% Higher↑
Market Avg. of (4 similar homes)
$1,115,472
Note * Price comparison is based on the similar properties listed in the area and may not be accurate. Consult licences real estate agent for accurate comparison
Room Information
| Room Type | Features | Level |
|---|---|---|
| Kitchen 7.13 x 6.48 m | Marble Floor, Centre Island, Double Sink | Main |
| Dining Room 5.75 x 2.47 m | Marble Floor, Vaulted Ceiling(s), W/O To Deck | Main |
| Living Room 8.59 x 4.47 m | Hardwood Floor, Vaulted Ceiling(s), Stone Fireplace | Main |
| Bedroom 5.29 x 4.5 m | Hardwood Floor, 4 Pc Ensuite, Double Closet | Main |
| Bedroom 3.35 x 3 m | Hardwood Floor, Large Closet, Window | Main |
| Bedroom 5.22 x 3.45 m | Hardwood Floor, Closet, Window | Second |
| Bedroom 4.04 x 3 m | Hardwood Floor, Double Closet, Large Window | Second |
| Bedroom 3.58 x 3.12 m | Porcelain Floor, Closet, Window | Basement |
Client Remarks
Top 5 Reasons You Will Love This Home: 1) Custom-built 3,552 square feet home delivering luxury living just moments from the white sandy shores of Allenwood Beach with an oversized covered deck and peaceful treed views 2) Stunning curb appeal with Nordic granite and brick exterior surrounded by lush landscaping featuring Muskoka granite and jasper rock for a striking presence 3) Chef-inspired kitchen with a 14' granite island, a high-end gas stove, and travertine marble floors, setting the stage for cooking and entertaining 4) Bright and spacious with six bedrooms, four marble bathrooms, soaring 23' ceilings with pine beams, and large sun-filled windows throughout 5) Finished basement presenting a wet bar, a recreation room, and extra storage with a garage door perfect for outdoor gear like kayaks, jet skis, and paddle boards, all while being settled in a dream location close to beaches, shops, schools, and just minutes from Collingwood and Blue Mountain. 2,489 above grade sq.ft. plus a fully finished basement. Visit our website for more detailed information.
Property Description
805 Eastdale Drive, Wasaga Beach, L9Z 2R5
Property type
Detached
Lot size
.50-1.99 acres
Style
Bungaloft
Approx. Area
N/A Sqft
Home Overview
Basement information
Full,Finished
Building size
N/A
Status
In-Active
Property sub type
Maintenance fee
$N/A
Year built
--
Walk around the neighborhood
805 Eastdale Drive, Wasaga Beach, L9Z 2R5Nearby Places

Shally Shi
Sales Representative, Dolphin Realty Inc
English, Mandarin
Residential ResaleProperty ManagementPre Construction
Mortgage Information
Estimated Payment
$0 Principal and Interest
 Walk Score for 805 Eastdale Drive
Walk Score for 805 Eastdale Drive

Book a Showing
Tour this home with Shally
Frequently Asked Questions about Eastdale Drive
Recently Sold Homes in Wasaga Beach
Check out recently sold properties. Listings updated daily
No Image Found
Local MLS®️ rules require you to log in and accept their terms of use to view certain listing data.
No Image Found
Local MLS®️ rules require you to log in and accept their terms of use to view certain listing data.
No Image Found
Local MLS®️ rules require you to log in and accept their terms of use to view certain listing data.
No Image Found
Local MLS®️ rules require you to log in and accept their terms of use to view certain listing data.
No Image Found
Local MLS®️ rules require you to log in and accept their terms of use to view certain listing data.
No Image Found
Local MLS®️ rules require you to log in and accept their terms of use to view certain listing data.
No Image Found
Local MLS®️ rules require you to log in and accept their terms of use to view certain listing data.
No Image Found
Local MLS®️ rules require you to log in and accept their terms of use to view certain listing data.
Check out 100+ listings near this property. Listings updated daily
See the Latest Listings by Cities
1500+ home for sale in Ontario
