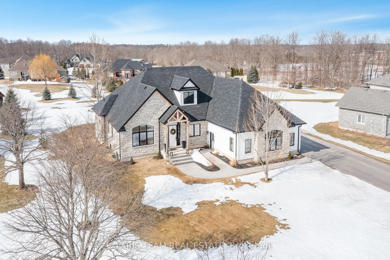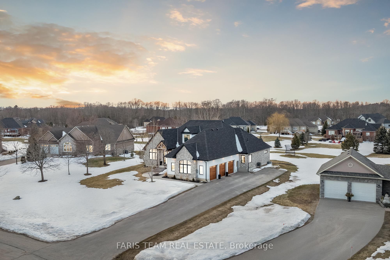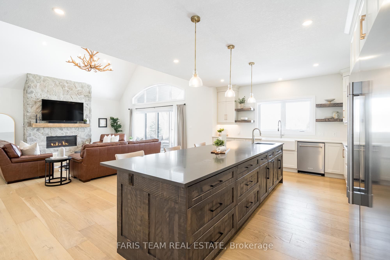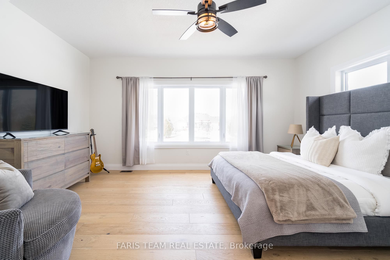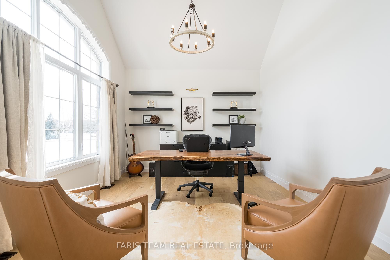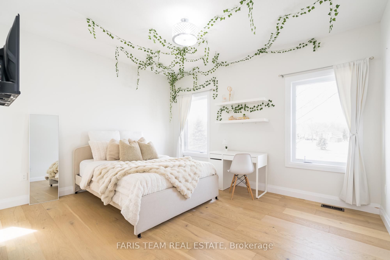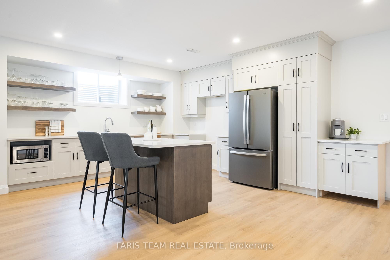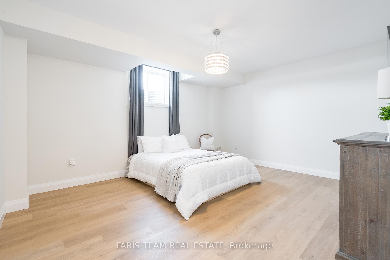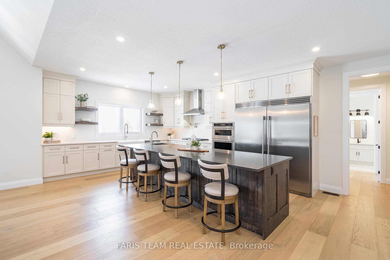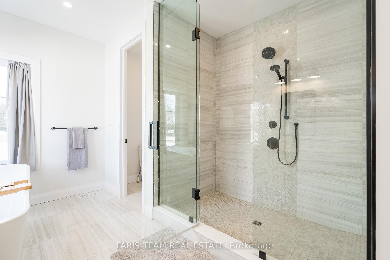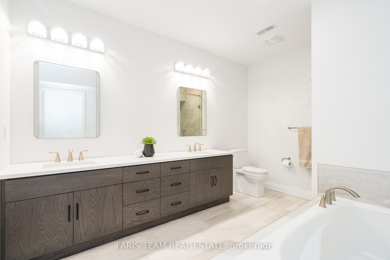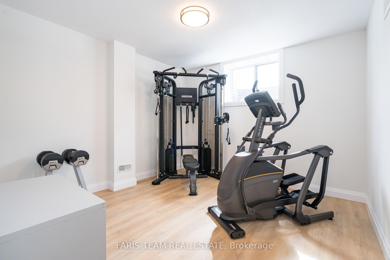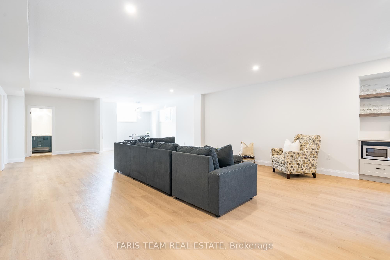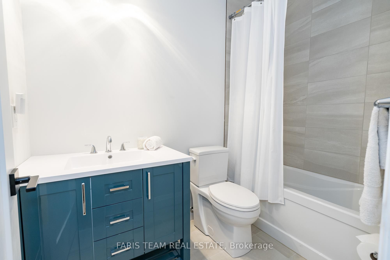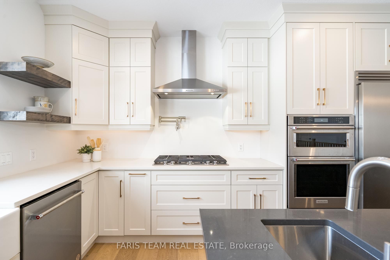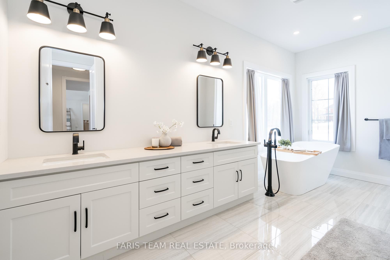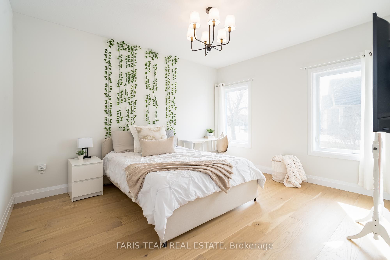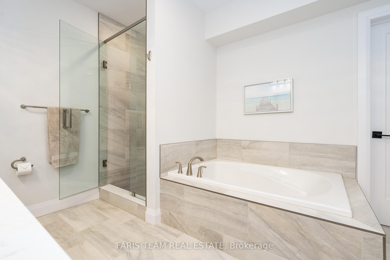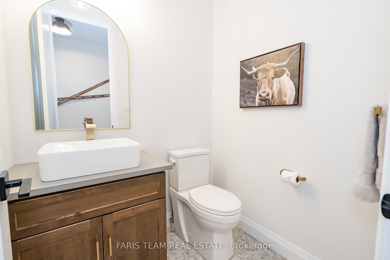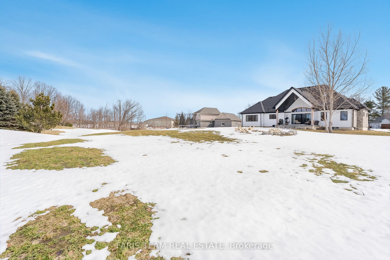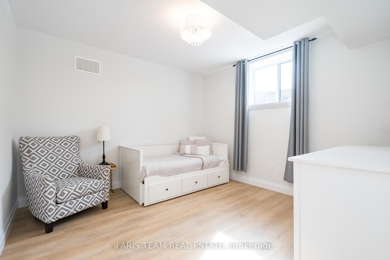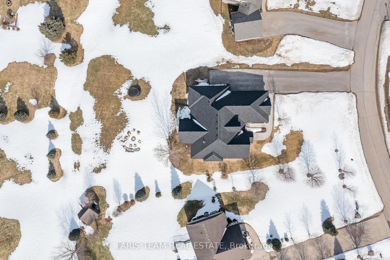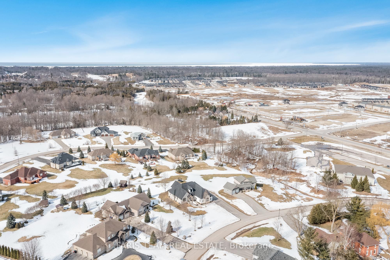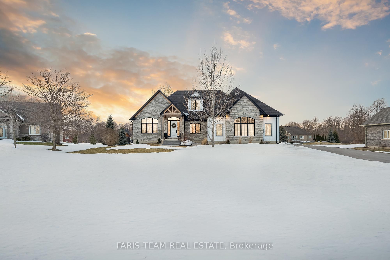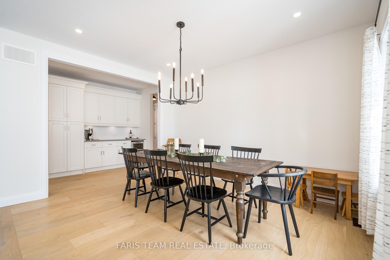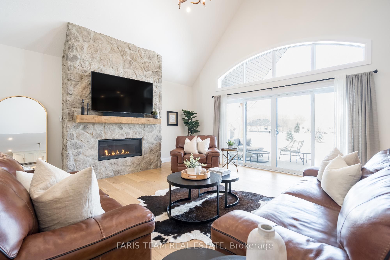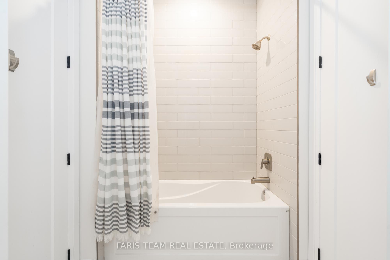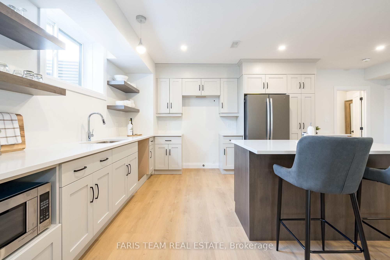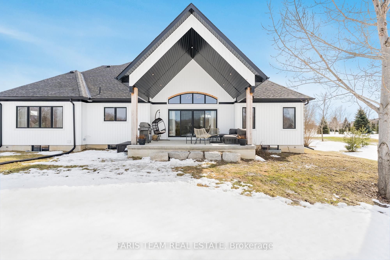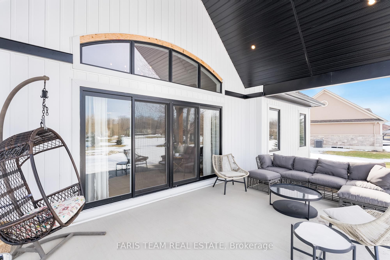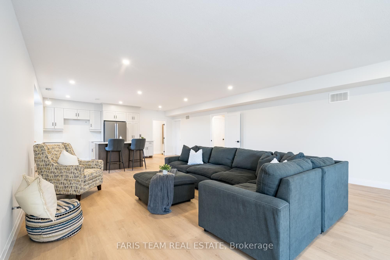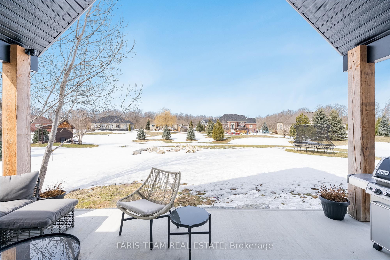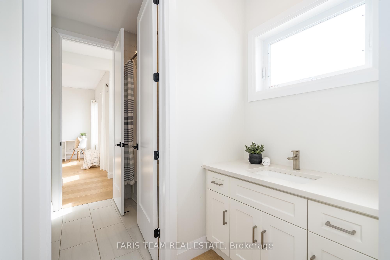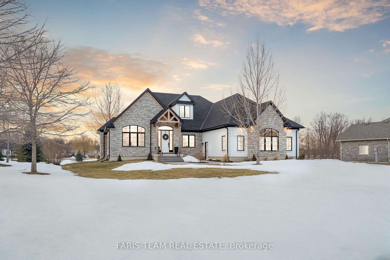
List Price: $1,625,888
8 Butternut Crescent, Wasaga Beach, L9Z 0A7
- By FARIS TEAM REAL ESTATE
Detached|MLS - #S12019758|Sold Conditional
6 Bed
5 Bath
2500-3000 Sqft.
Attached Garage
Price comparison with similar homes in Wasaga Beach
Compared to 3 similar homes
20.0% Higher↑
Market Avg. of (3 similar homes)
$1,354,666
Note * Price comparison is based on the similar properties listed in the area and may not be accurate. Consult licences real estate agent for accurate comparison
Room Information
| Room Type | Features | Level |
|---|---|---|
| Kitchen 6.93 x 4.3 m | Hardwood Floor, Breakfast Bar, Stainless Steel Appl | Main |
| Dining Room 4.22 x 3.58 m | Hardwood Floor, Large Window | Main |
| Primary Bedroom 5.18 x 3.94 m | 5 Pc Ensuite, Hardwood Floor, Walk-In Closet(s) | Main |
| Bedroom 4.27 x 3.64 m | Semi Ensuite, Hardwood Floor, Walk-In Closet(s) | Main |
| Bedroom 4.23 x 3.67 m | Semi Ensuite, Hardwood Floor, Walk-In Closet(s) | Main |
| Kitchen 6.57 x 4.16 m | Vinyl Floor, Double Sink, Breakfast Bar | Basement |
| Dining Room 10.54 x 6.59 m | Combined w/Living, Recessed Lighting, Open Concept | Basement |
| Bedroom 4.86 x 4.18 m | 5 Pc Ensuite, Vinyl Floor, Walk-In Closet(s) | Sub-Basement |
Client Remarks
Top 5 Reasons You Will Love This Home: 1) This custom-built six bedroom, five bathroom estate home is a true show-stopper with every detail thoughtfully designed, from luxurious quartz finishes throughout to beautiful oak flooring, no expense has been spared 2) Immense open-concept layout featuring a chef-inspired kitchen complete with an 11' island, a prep sink, an oversized fridge/freezer duo, a porcelain deep farmhouse sink, and a butler's pantry 3) Step outside to a 12'x10' covered porch, perfect for enjoying outdoor meals or a cozy fire, paired with a professionally landscaped yard, complete with armour stone, offering an inviting atmosphere for relaxation and entertaining 4) Appealing features include a three-car garage flaunting a 12' sliding door leading to the outdoors and a complete with a cultured stone fireplace, along with the added benefit of an in-law suite with its own kitchen and separate entrance, adding extra privacy 5) Large windows and a seamless floor plan flood the space with natural light, making the home feel bright, airy, and welcoming from every angle. 5.381 fin.sq.ft Age 3. Visit our website for more detailed information.
Property Description
8 Butternut Crescent, Wasaga Beach, L9Z 0A7
Property type
Detached
Lot size
.50-1.99 acres
Style
Bungalow
Approx. Area
N/A Sqft
Home Overview
Basement information
Finished,Separate Entrance
Building size
N/A
Status
In-Active
Property sub type
Maintenance fee
$N/A
Year built
--
Walk around the neighborhood
8 Butternut Crescent, Wasaga Beach, L9Z 0A7Nearby Places

Shally Shi
Sales Representative, Dolphin Realty Inc
English, Mandarin
Residential ResaleProperty ManagementPre Construction
Mortgage Information
Estimated Payment
$0 Principal and Interest
 Walk Score for 8 Butternut Crescent
Walk Score for 8 Butternut Crescent

Book a Showing
Tour this home with Shally
Frequently Asked Questions about Butternut Crescent
Recently Sold Homes in Wasaga Beach
Check out recently sold properties. Listings updated daily
No Image Found
Local MLS®️ rules require you to log in and accept their terms of use to view certain listing data.
No Image Found
Local MLS®️ rules require you to log in and accept their terms of use to view certain listing data.
No Image Found
Local MLS®️ rules require you to log in and accept their terms of use to view certain listing data.
No Image Found
Local MLS®️ rules require you to log in and accept their terms of use to view certain listing data.
No Image Found
Local MLS®️ rules require you to log in and accept their terms of use to view certain listing data.
No Image Found
Local MLS®️ rules require you to log in and accept their terms of use to view certain listing data.
No Image Found
Local MLS®️ rules require you to log in and accept their terms of use to view certain listing data.
No Image Found
Local MLS®️ rules require you to log in and accept their terms of use to view certain listing data.
Check out 100+ listings near this property. Listings updated daily
See the Latest Listings by Cities
1500+ home for sale in Ontario
