Pre Construction & New Homes for sale in Vaughan
200+ Pre construction homes available for sale in Vaughan. Find the Latest Vaughan New Homes & Pre-Construction Developments. Find 189 New developments from reputable home builders across Vaughan, Ontario. Looking to invest in Vaughan real estate in 2025? Explore new communities in Woodbridge, Maple, Kleinburg, Thornhill, and Concord, where demand continues to grow thanks to strong immigration and a thriving local economy. New projects and pre-construction developments in Vaughan in 2025 include Flori Townhomes, Vincent Condos, Woodend Place, Kort View Condominiums, Bravo condos, V City Condos, Atelier Park Condos, and 180 Steeles Avenue West Condos.Browse projects from leading builders like Mattamy Homes, Minto Communities, Great Gulf, and Branthaven. Whether you’re searching for quick-possession homes, customizable builds, or affordable options under $500K–$800K, Vaughan has opportunities for every buyer. For details or to book a private tour, contact your Vaughan real estate experts today. Last updated: October 29 2025 at 10:30 AM (EST)
200+ Pre construction homes available for sale in Vaughan. Find the Latest Vaughan New Homes & Pre-Construction Developments. Find 189 New developments from reputable home builders across Vaughan, Ontario. Looking to invest in Vaughan real estate in 2025? Explore new communities in Woodbridge, Maple, Kleinburg, Thornhill, and Concord, where demand continues to grow thanks to strong immigration and a thriving local economy. New projects and pre-construction developments in Vaughan in 2025 include Flori Townhomes, Vincent Condos, Woodend Place, Kort View Condominiums, Bravo condos, V City Condos, Atelier Park Condos, and 180 Steeles Avenue West Condos.Browse projects from leading builders like Mattamy Homes, Minto Communities, Great Gulf, and Branthaven. Whether you’re searching for quick-possession homes, customizable builds, or affordable options under $500K–$800K, Vaughan has opportunities for every buyer. For details or to book a private tour, contact your Vaughan real estate experts today. Last updated: October 29 2025 at 10:30 AM (EST)
200+ Pre construction homes available for sale in Vaughan. Find the Latest Vaughan New Homes & Pre-Construction Developments. Find 189 New developments from reputable home builders across Vaughan, Ontario. Looking to invest in Vaughan real estate in 2025? Explore new communities in Woodbridge, Maple, Kleinburg, Thornhill, and Concord, where demand continues to grow thanks to strong immigration and a thriving local economy. New projects and pre-construction developments in Vaughan in 2025 include Flori Townhomes, Vincent Condos, Woodend Place, Kort View Condominiums, Bravo condos, V City Condos, Atelier Park Condos, and 180 Steeles Avenue West Condos.Browse projects from leading builders like Mattamy Homes, Minto Communities, Great Gulf, and Branthaven. Whether you’re searching for quick-possession homes, customizable builds, or affordable options under $500K–$800K, Vaughan has opportunities for every buyer. For details or to book a private tour, contact your Vaughan real estate experts today. Last updated: October 29 2025 at 10:30 AM (EST)
200+ Pre construction homes available for sale in Vaughan. Find the Latest Vaughan New Homes & Pre-Construction Developments. Find 189 New developments from reputable home builders across Vaughan, Ontario. Looking to invest in Vaughan real estate in 2025? Explore new communities in Woodbridge, Maple, Kleinburg, Thornhill, and Concord, where demand continues to grow thanks to strong immigration and a thriving local economy. New projects and pre-construction developments in Vaughan in 2025 include Flori Townhomes, Vincent Condos, Woodend Place, Kort View Condominiums, Bravo condos, V City Condos, Atelier Park Condos, and 180 Steeles Avenue West Condos.Browse projects from leading builders like Mattamy Homes, Minto Communities, Great Gulf, and Branthaven. Whether you’re searching for quick-possession homes, customizable builds, or affordable options under $500K–$800K, Vaughan has opportunities for every buyer. For details or to book a private tour, contact your Vaughan real estate experts today. Last updated: October 29 2025 at 10:30 AM (EST)
Showing result 25 of 100 new homes
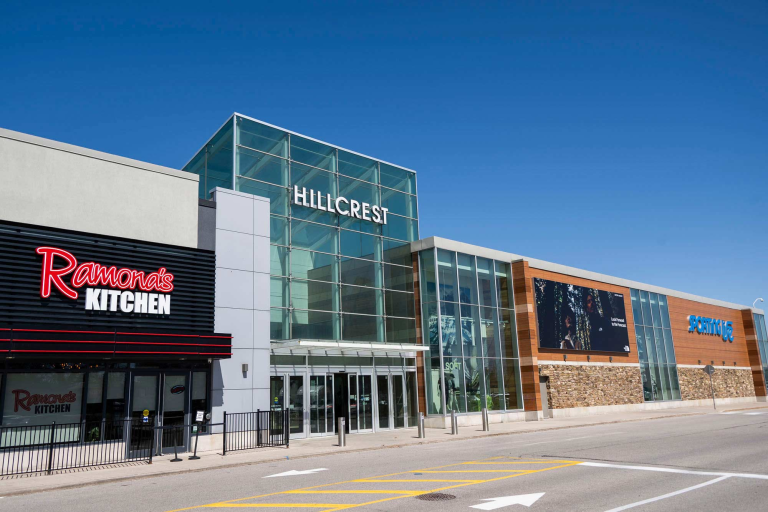
Flori Townhomes Vaughan
Bathurst Street & Major MacKenzie Drive, Vaughan, ON, Canada
Project Type: Townhome
Developed by Treasure Hill Homes
Occupancy: TBD
From$700K
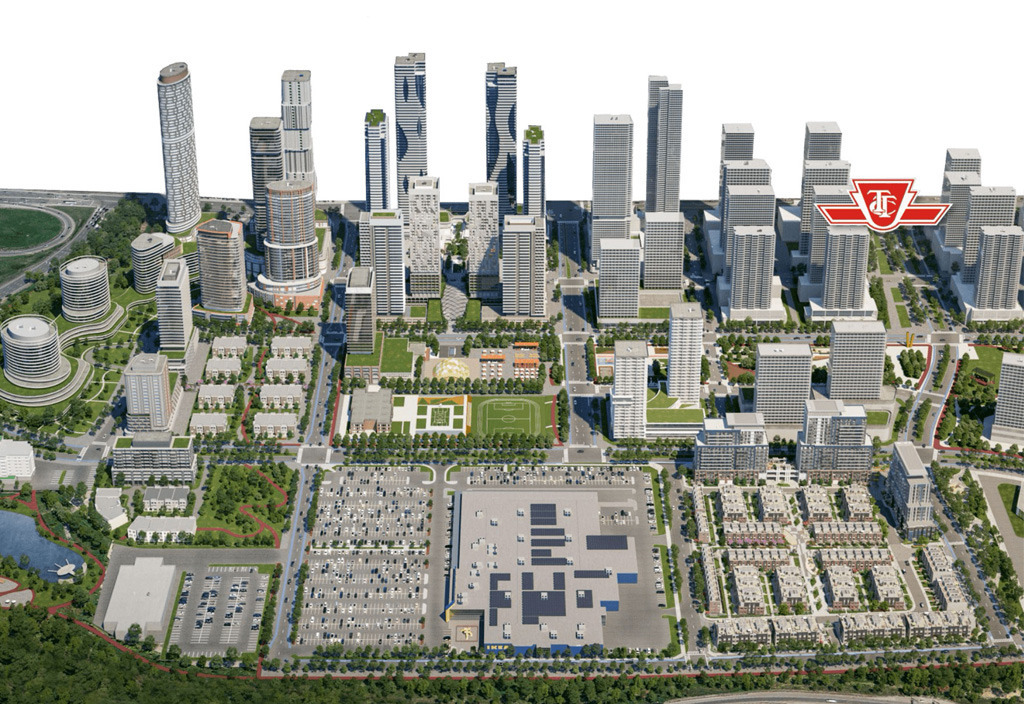
Bravo Condos
1 Commerce Street, Vaughan, ON
Project Type: Condo
Developed by Menkes Developments Ltd. and QuadReal
Occupancy: TBD
Pricing available soon
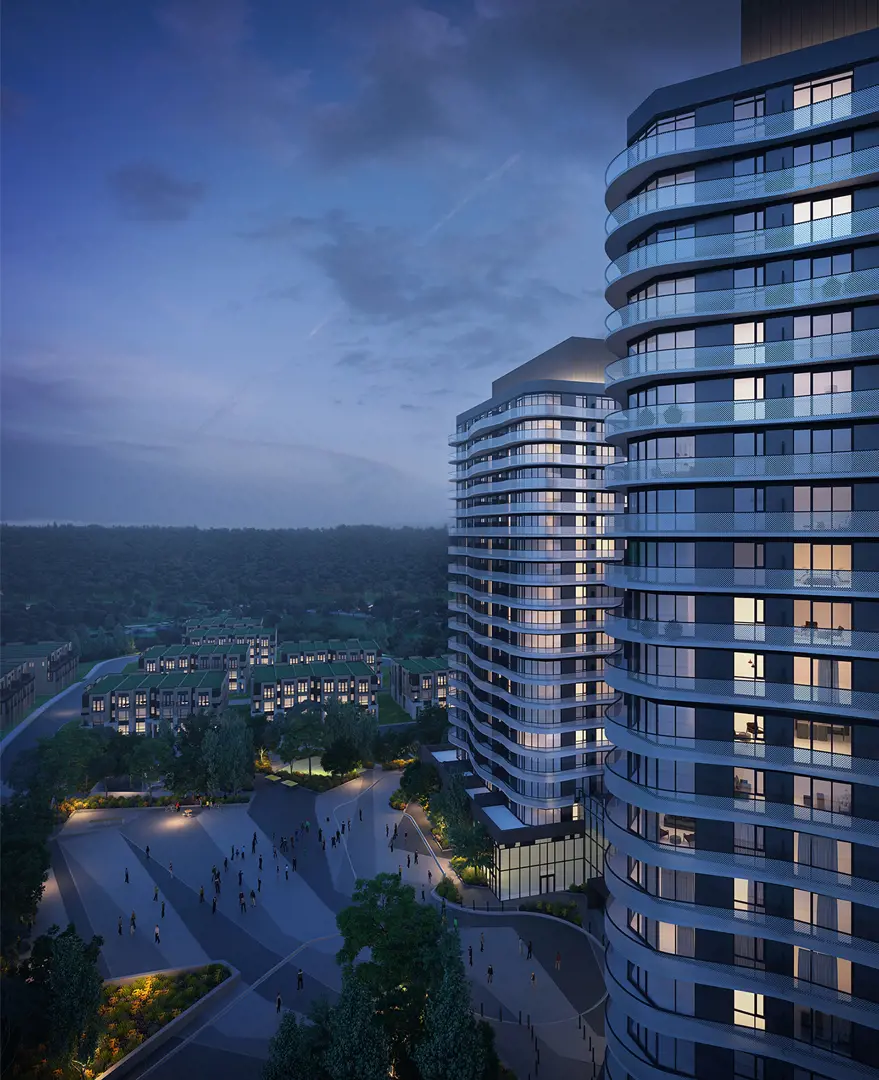
1. SXSW Condos
7082 Islington Avenue, Vaughan, ON
Project Type: Condo
Developed by Primont Homes
Occupancy: Est. 2026
From$646.9K
Launching Soon - Pre Construction Projects in Vaughan
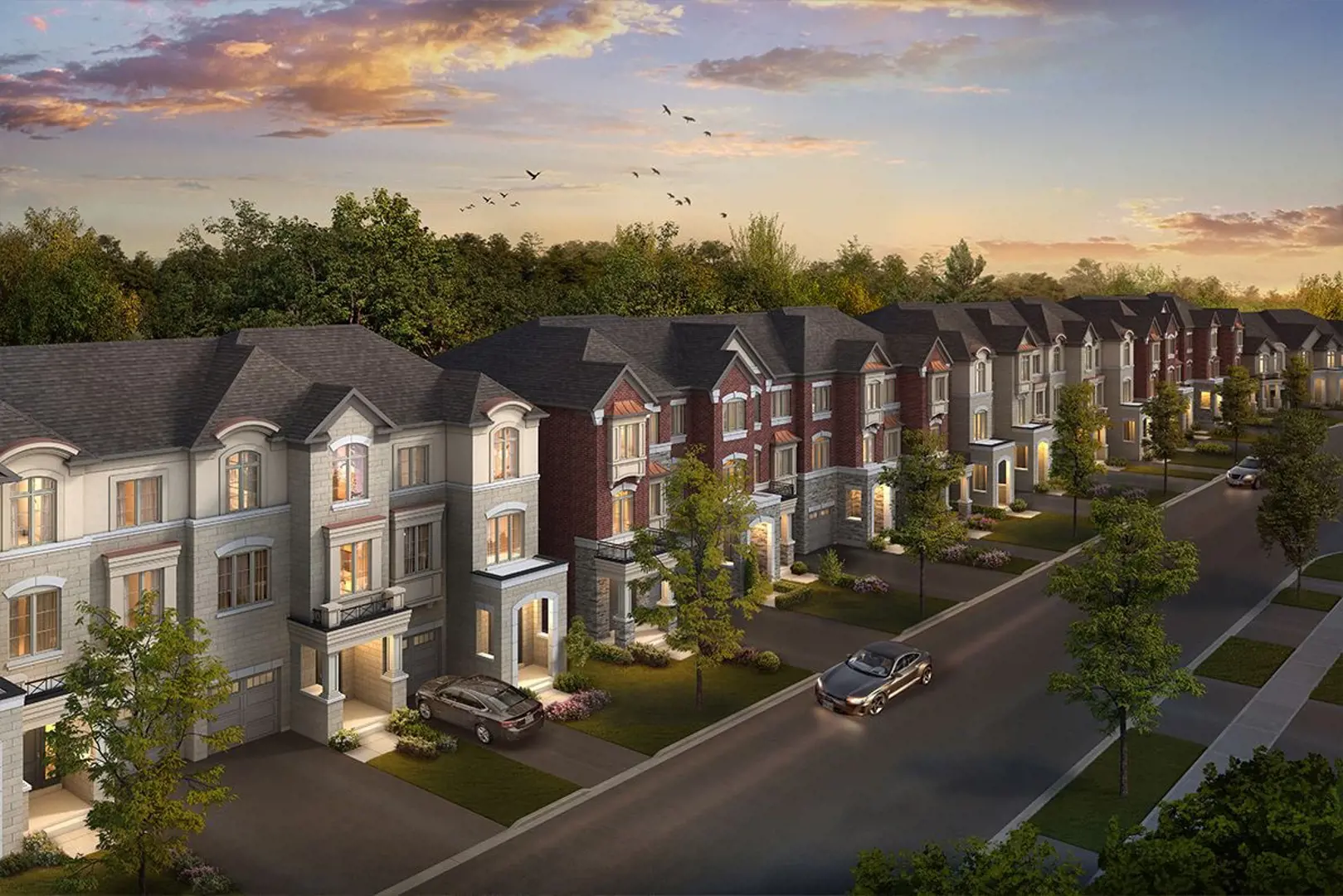
1. Woodend Place
Woodend Place & Major MacKenzie Drive, Vaughan, ON
Project Type: Condo
Developed by Country Wide Homes
Occupancy: Est. Compl. 2025
From$1.2M
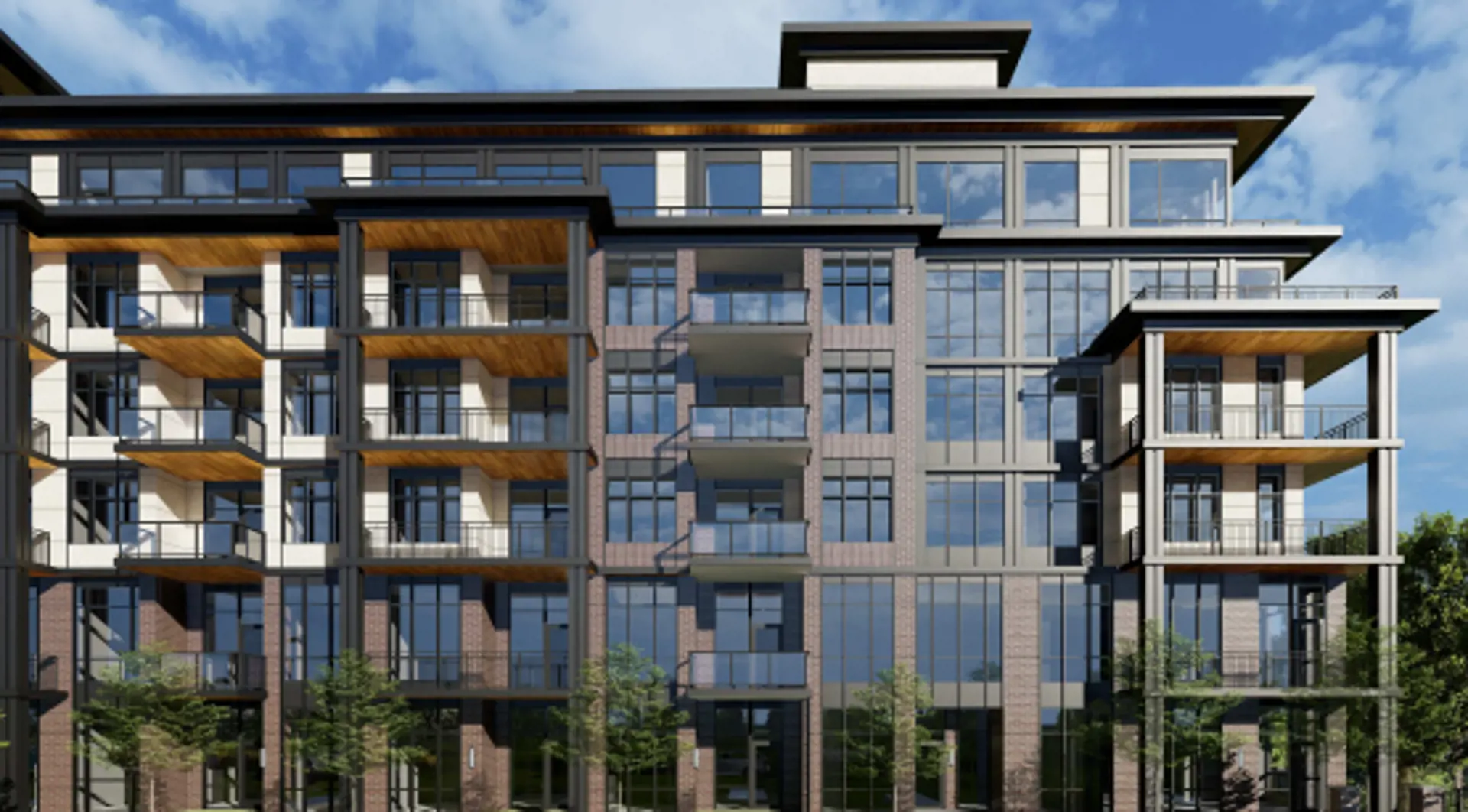
2. Kort View Condominiums
9691 Islington Avenue, Vaughan, ON
Project Type: Condo
Developed by Royalpark Homes
Occupancy: TBA
Pricing available soon
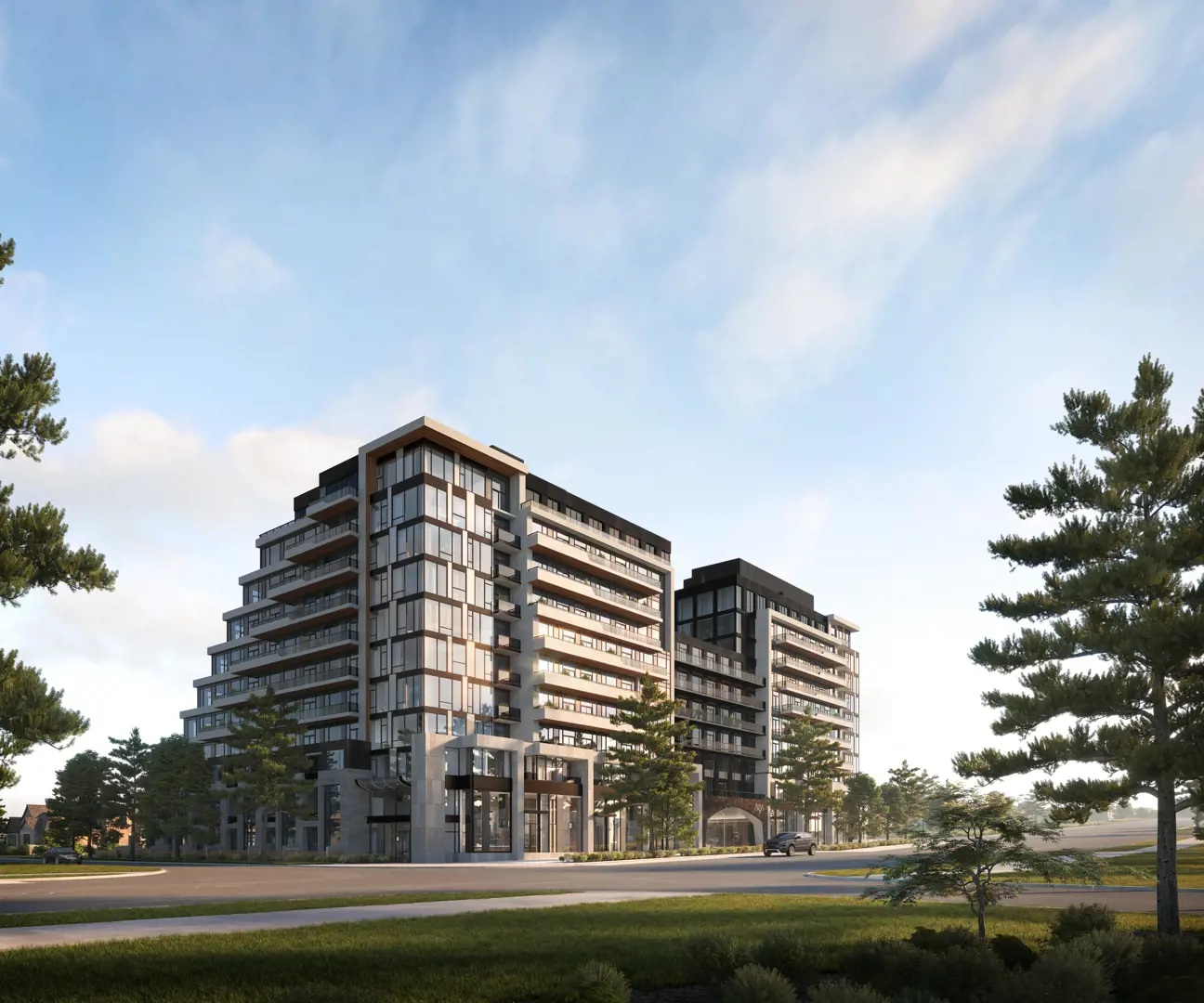
3. 8188 Yonge Condos
8188 Yonge Street, Vaughan, ON
Project Type: Condo
Developed by Trulife Developments and Constantine Enterprises Inc.
Occupancy: TBD
Pricing available soon
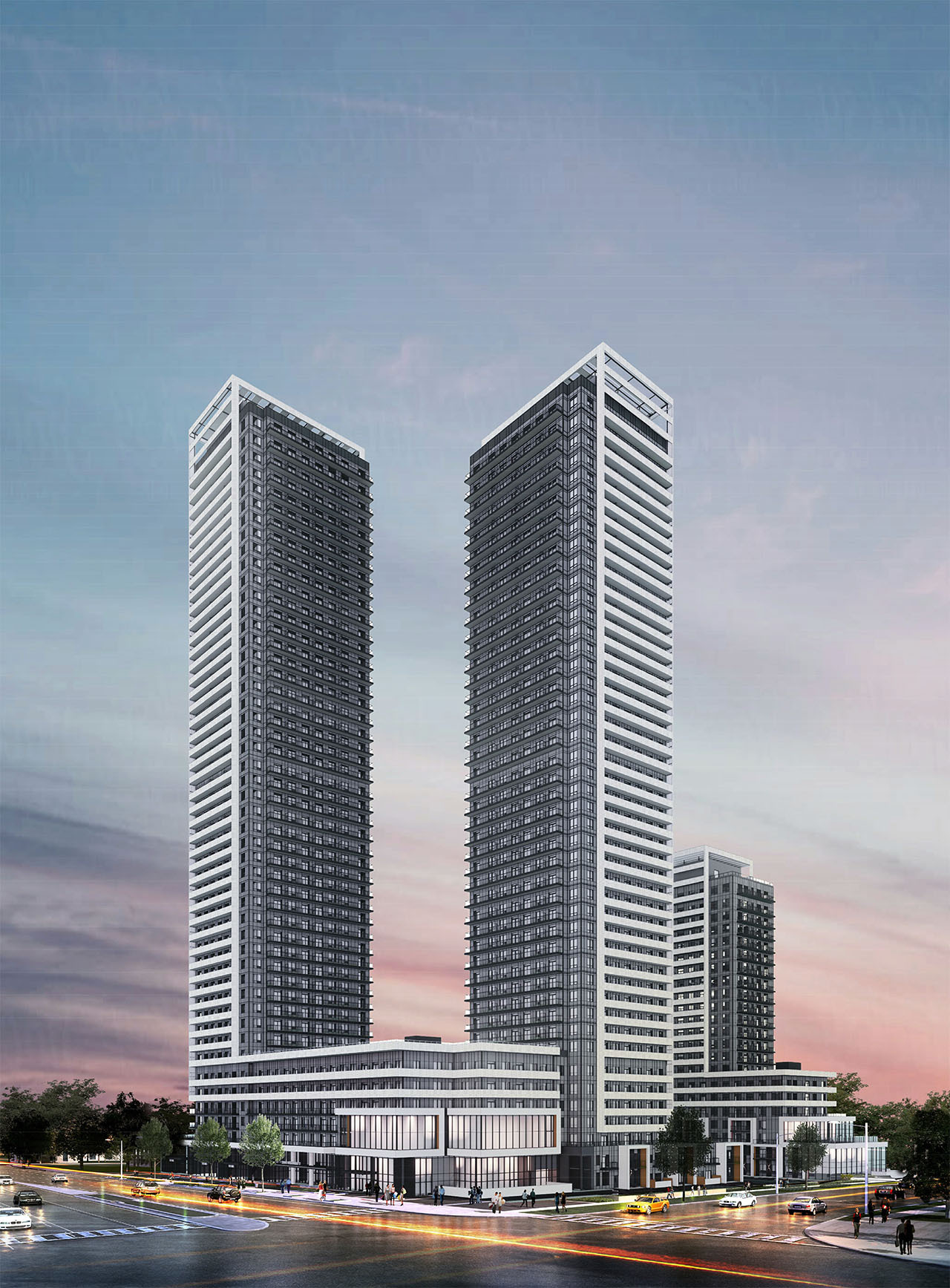
4. V City Condos
2901 Highway 7, Concord, ON, Canada
Project Type: Condo
Developed by Liberty Development Corporation
Occupancy: TBA
Pricing available soon

5. Atelier Park Condos
Keele Street & Highway 7, Vaughan, ON
Project Type: Condo
Developed by Cortel Group
Occupancy: TBD
Pricing available soon

6. The Manors at Pine Valley
Teston Road & Pine Valley Drive, Vaughan, ON, Canada
Project Type: Condo
Developed by Gold Park Homes
Occupancy: TBD
Pricing available soon
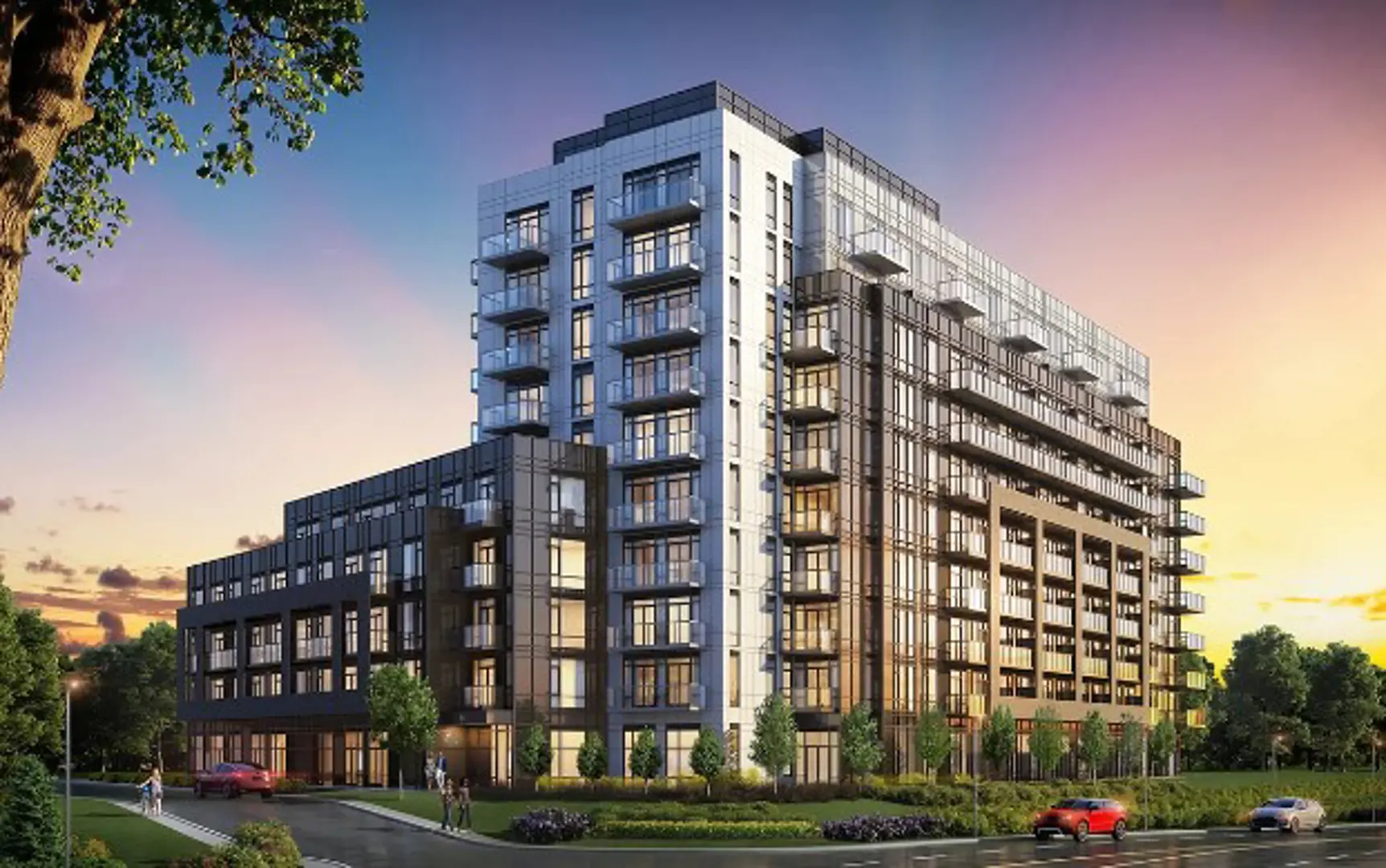
7. Signature On 7 Condos
Lansdowne Avenue & Highway 7, Vaughan, ON
Project Type: Condo
Developed by Mosaik Homes
Occupancy: TBD
From$700K
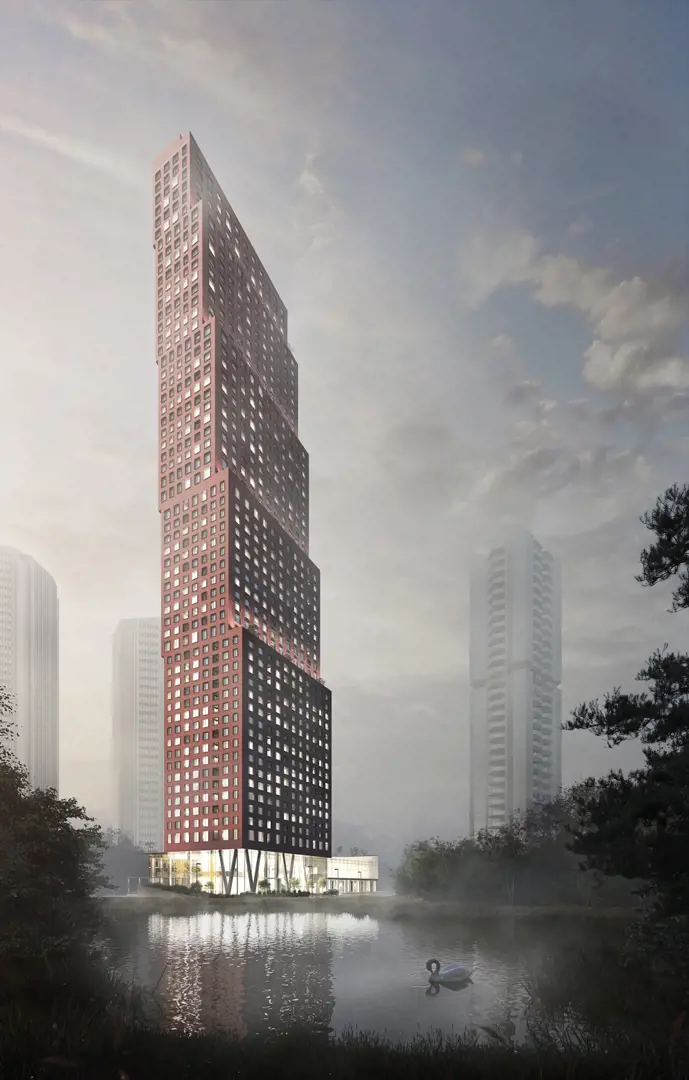
8. CG Tower Condos
2920 Highway 7, Vaughan, ON
Project Type: Condo
Developed by Cortel Group
Occupancy: TBD
From$847.5K
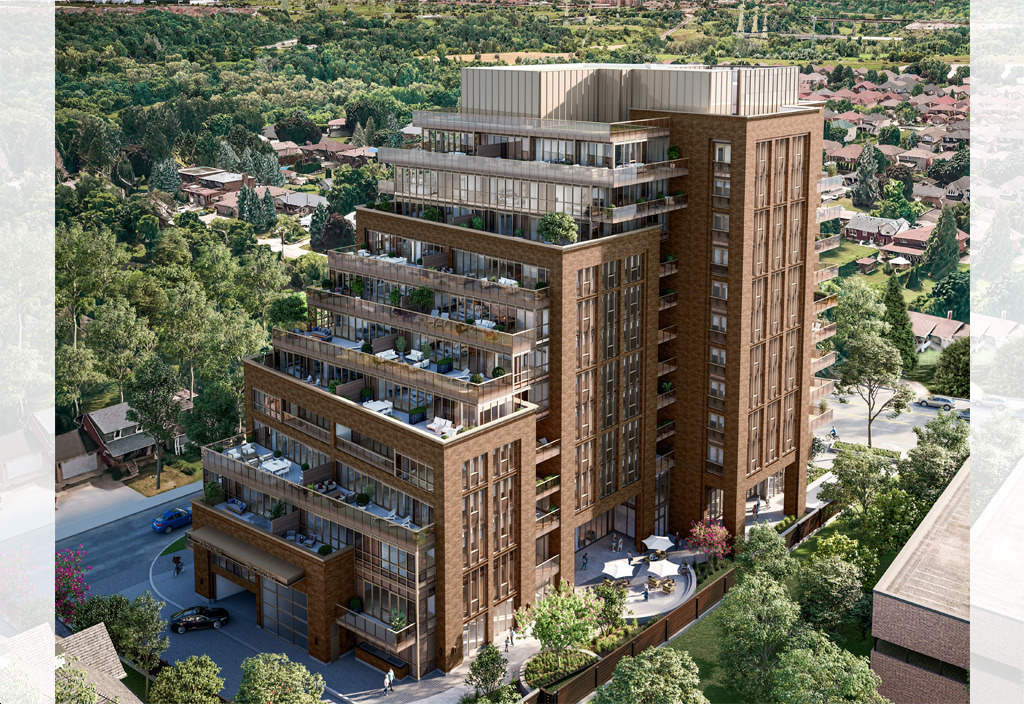
9. Elegance Luxury Residences
2 Lansdowne Avenue, Vaughan, ON
Project Type: Condo
Developed by Avalee Homes
Occupancy: Est. 2025
From$1M
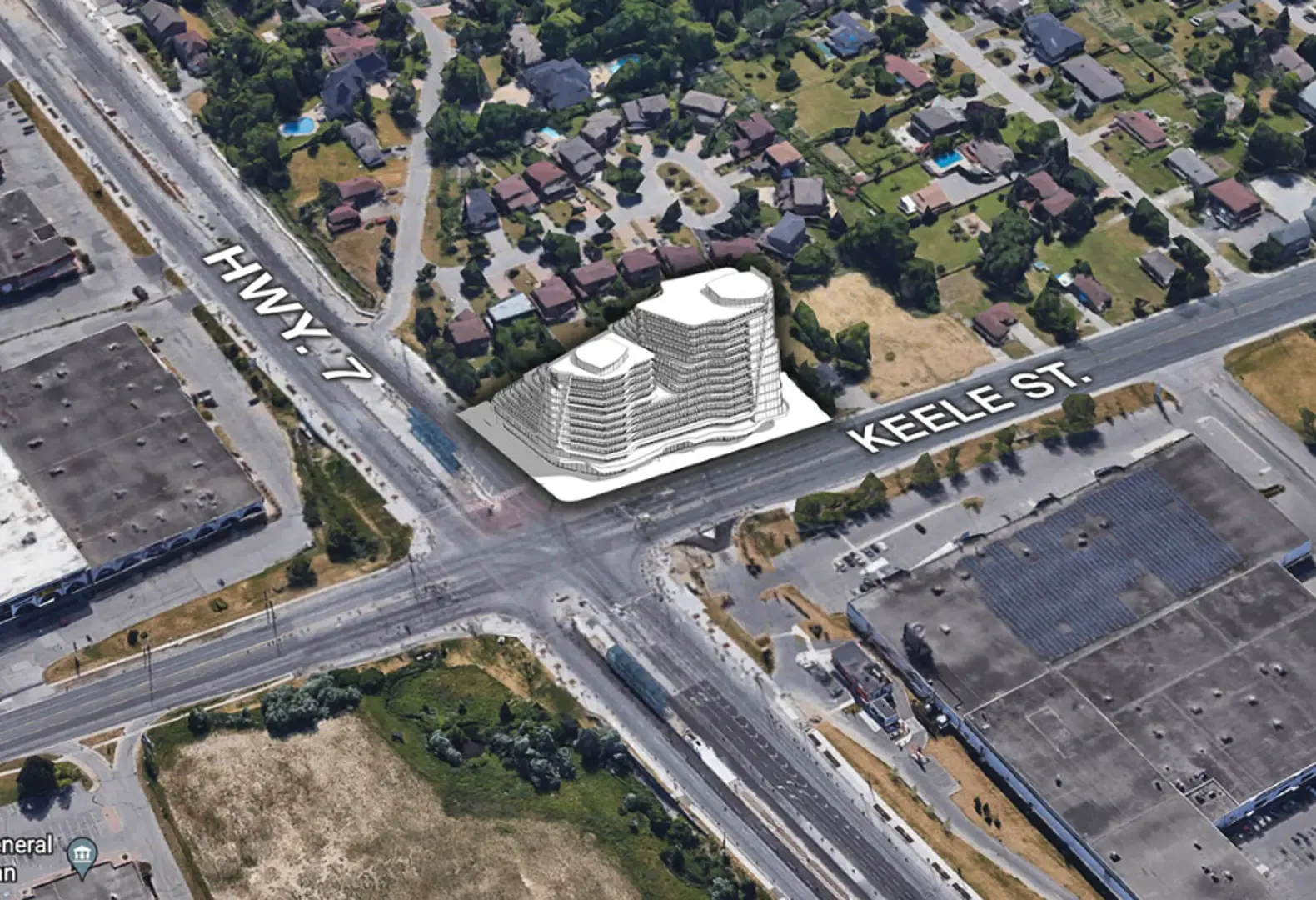
10. Keele Street & Highway 7 Condos
Keele Street & Highway 7, Vaughan, ON
Project Type: Condo
Developed by Addington Developments
Occupancy: TBD
Pricing available soon
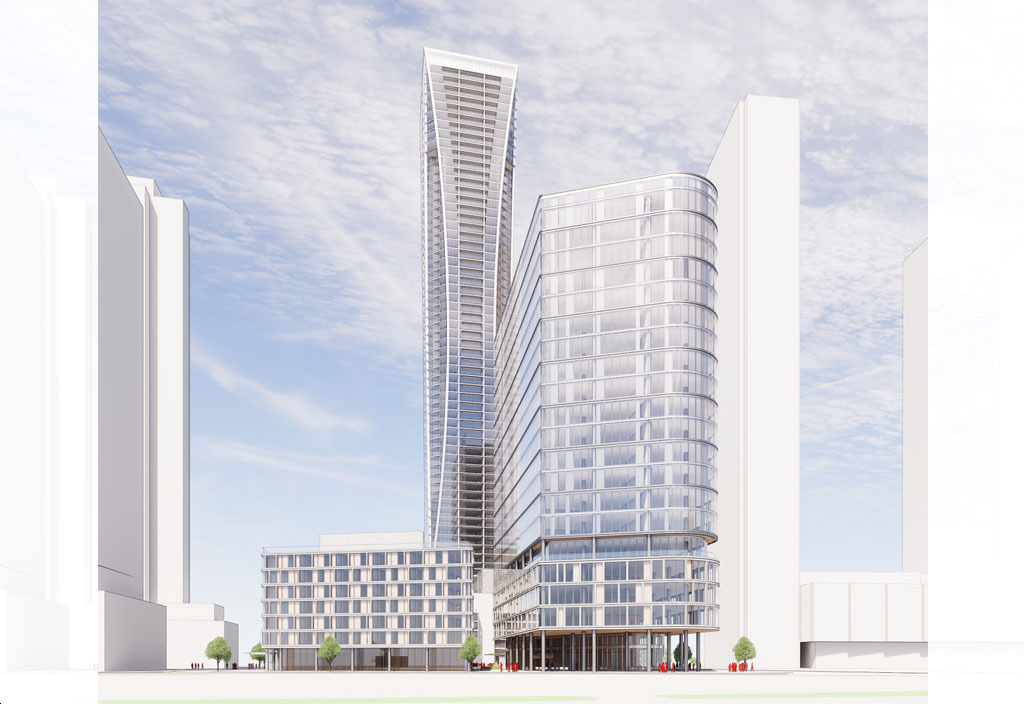
11. 175 Millway Condos
Millway Avenue & Apple Mill Road, Vaughan, ON
Project Type: Condo
Developed by SmartLiving
Occupancy: TBD
Pricing available soon
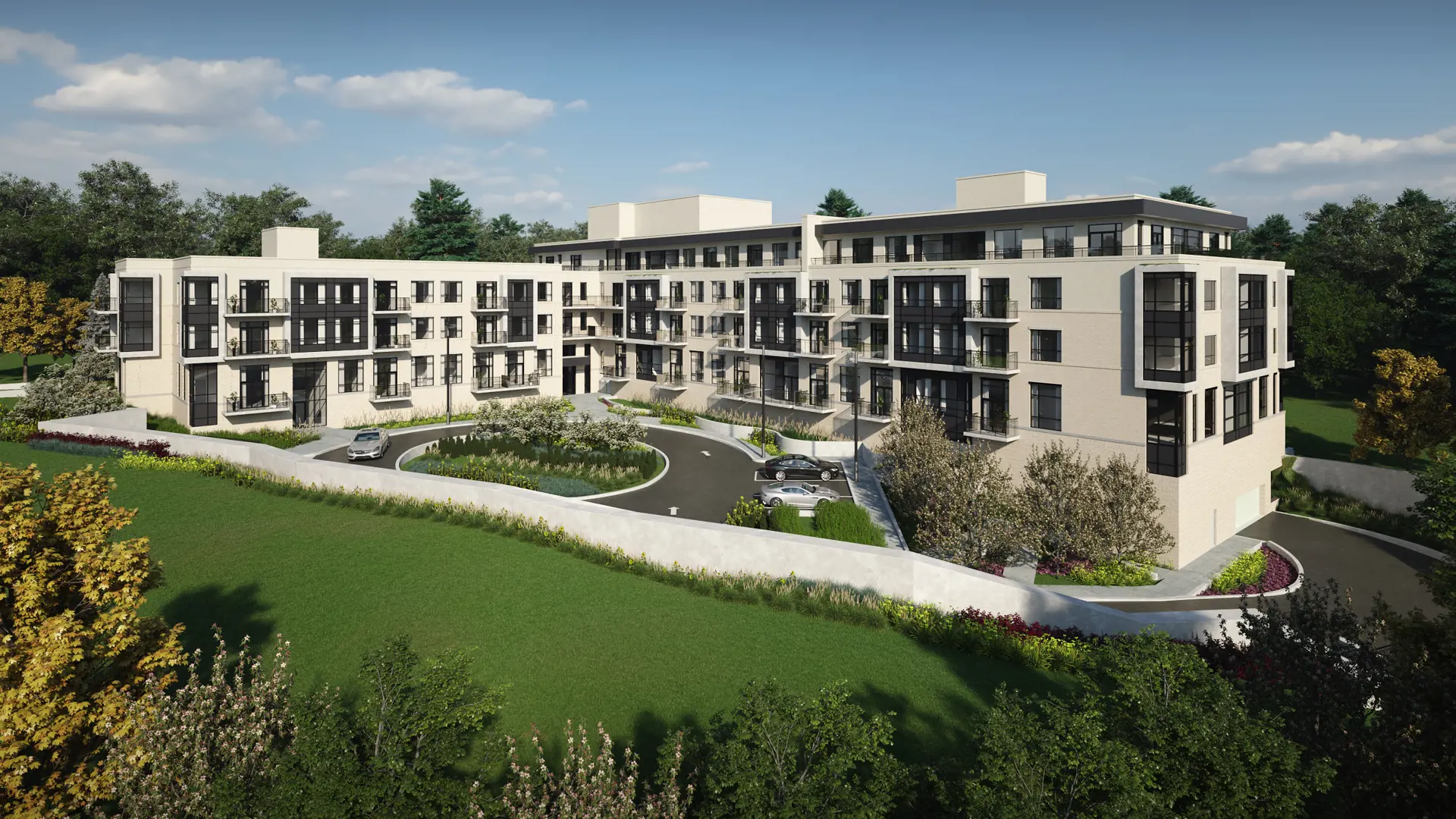
12. Serville Residences
7379 Islington Avenue, Vaughan, ON
Project Type: Condo
Developed by Capital North Communities
Occupancy: Est. 2025
From$600K
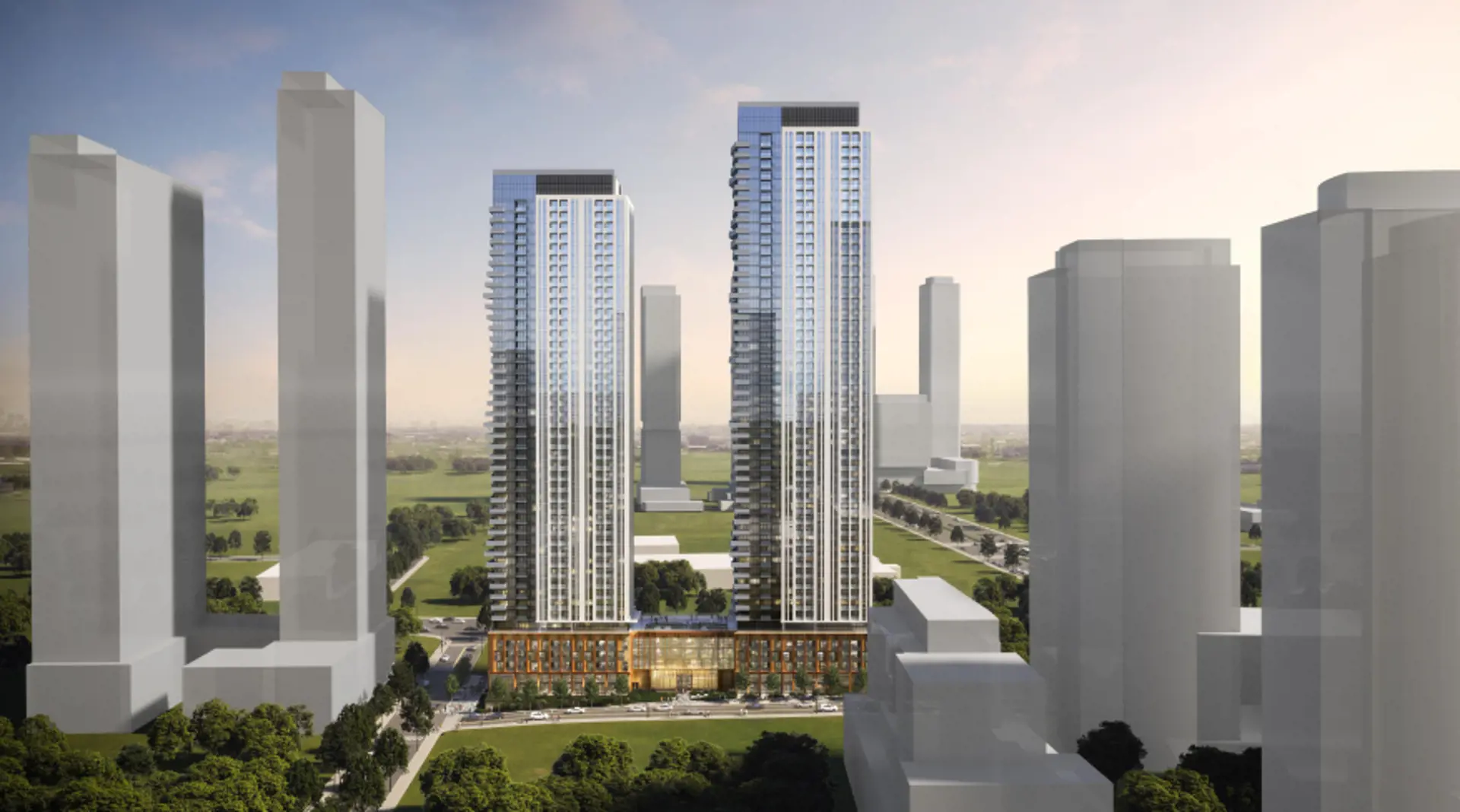
13. 216 Doughton Road Condos
216 Doughton Road, Vaughan, ON
Project Type: Condo
Developed by Plaza
Occupancy: TBD
Pricing available soon
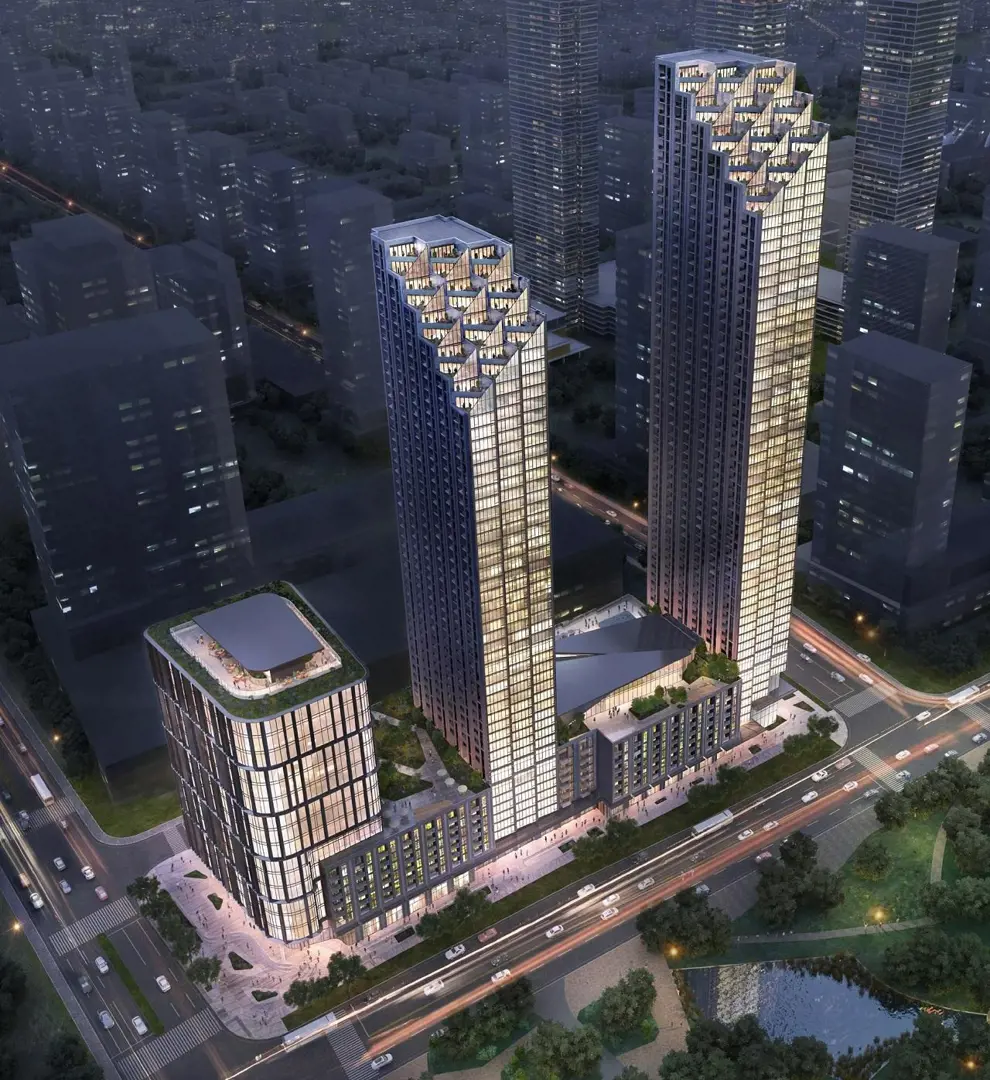
14. 7800 Jane Street Condos
7800 Jane Street, Vaughan, ON
Project Type: Condo
Developed by Aspen Ridge Homes
Occupancy: TBD
Pricing available soon
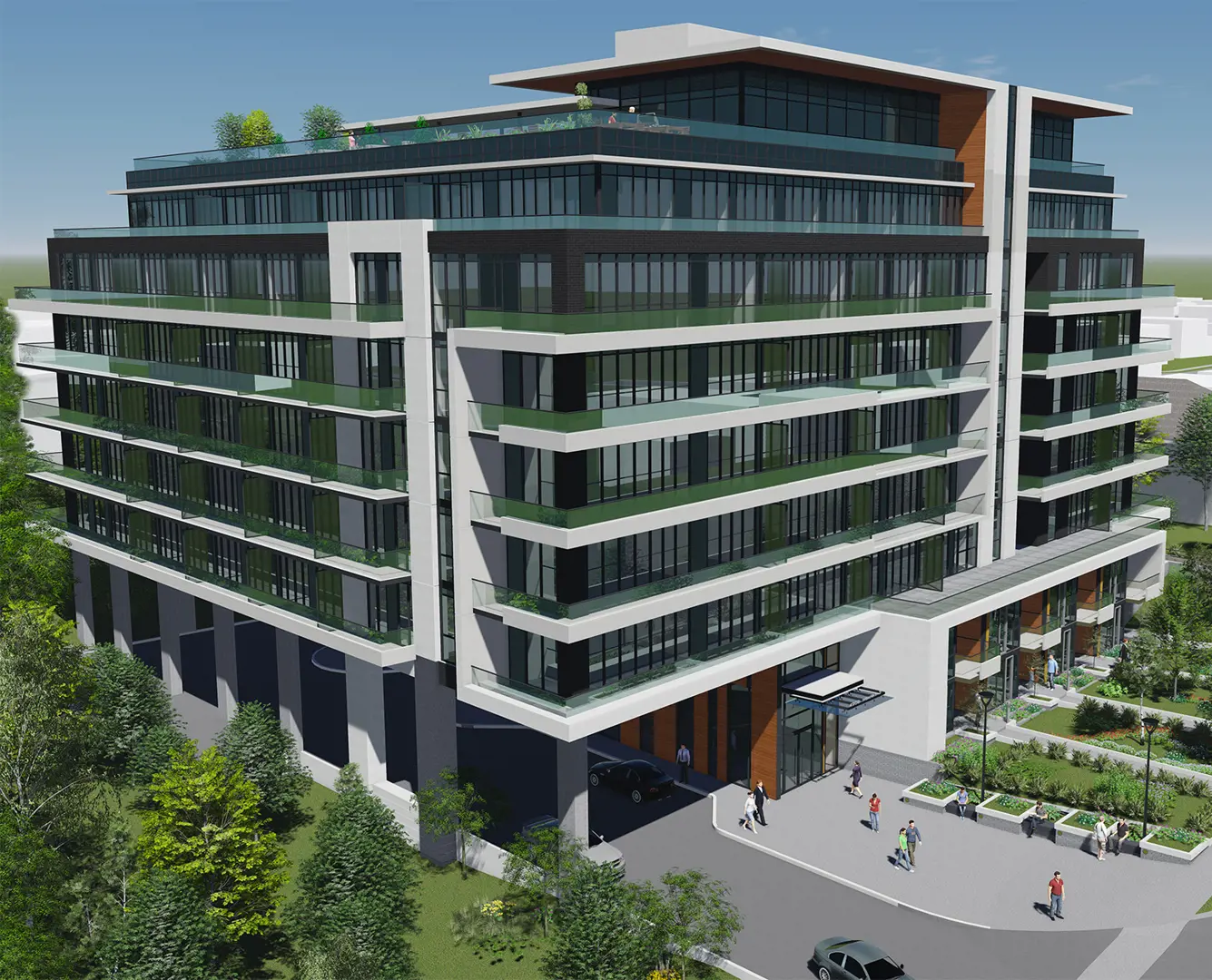
15. Forty Nine 08 Condos
4908 Highway 7, Vaughan, ON
Project Type: Condo
Developed by Bremont Homes Corporation
Occupancy: TBD
Pricing available soon
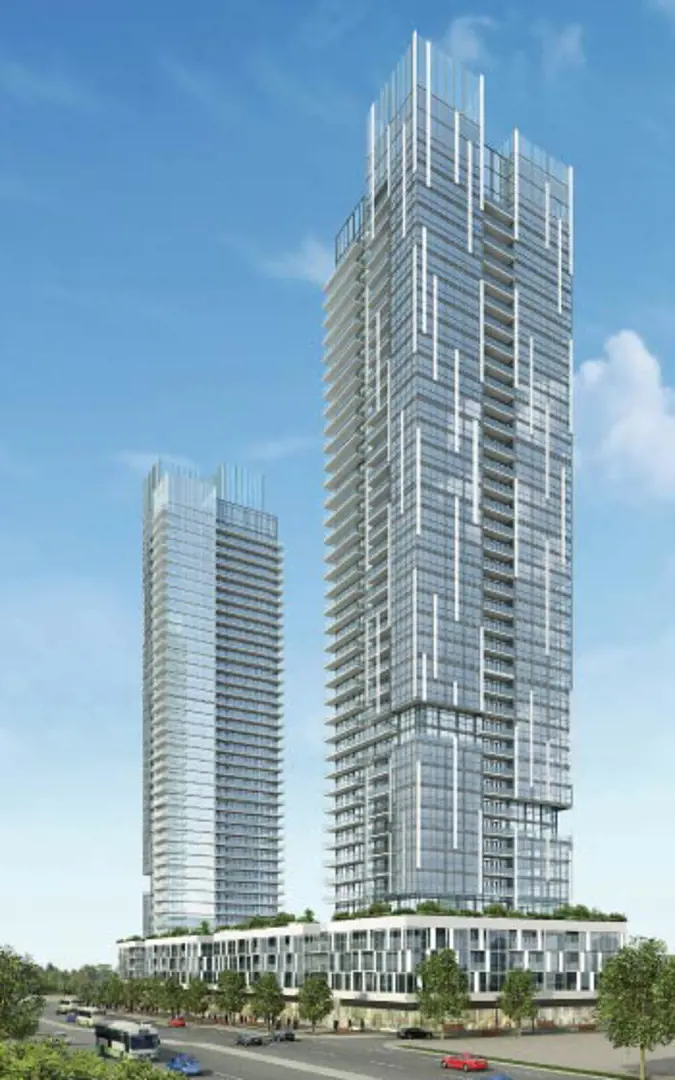
16. Highway 7 & Jane Street Condominiums
Jane St & Hwy 7 Vaughan, ON, Canada
Project Type: Condo
Developed by Gold Park Homes
Occupancy: TBD
Pricing available soon
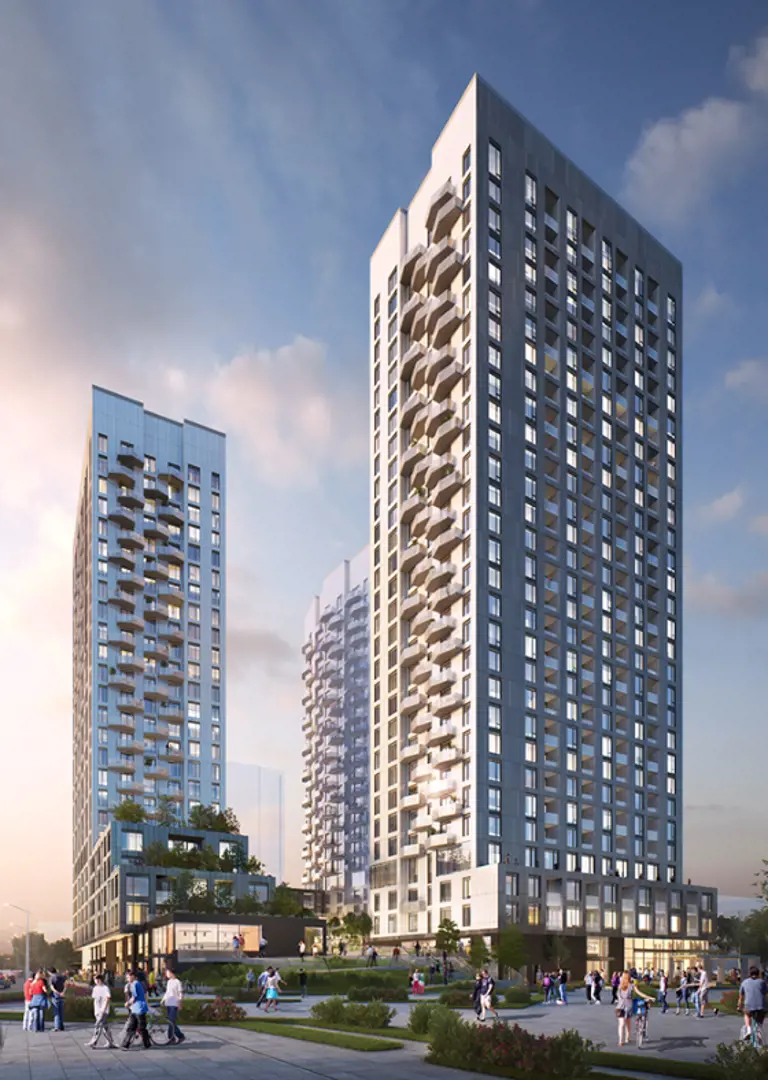
17. Abeja District Condos Block 2
2901 Rutherford Road, Vaughan, ON
Project Type: Condo
Developed by Cortel Group
Occupancy: TBD
Pricing available soon
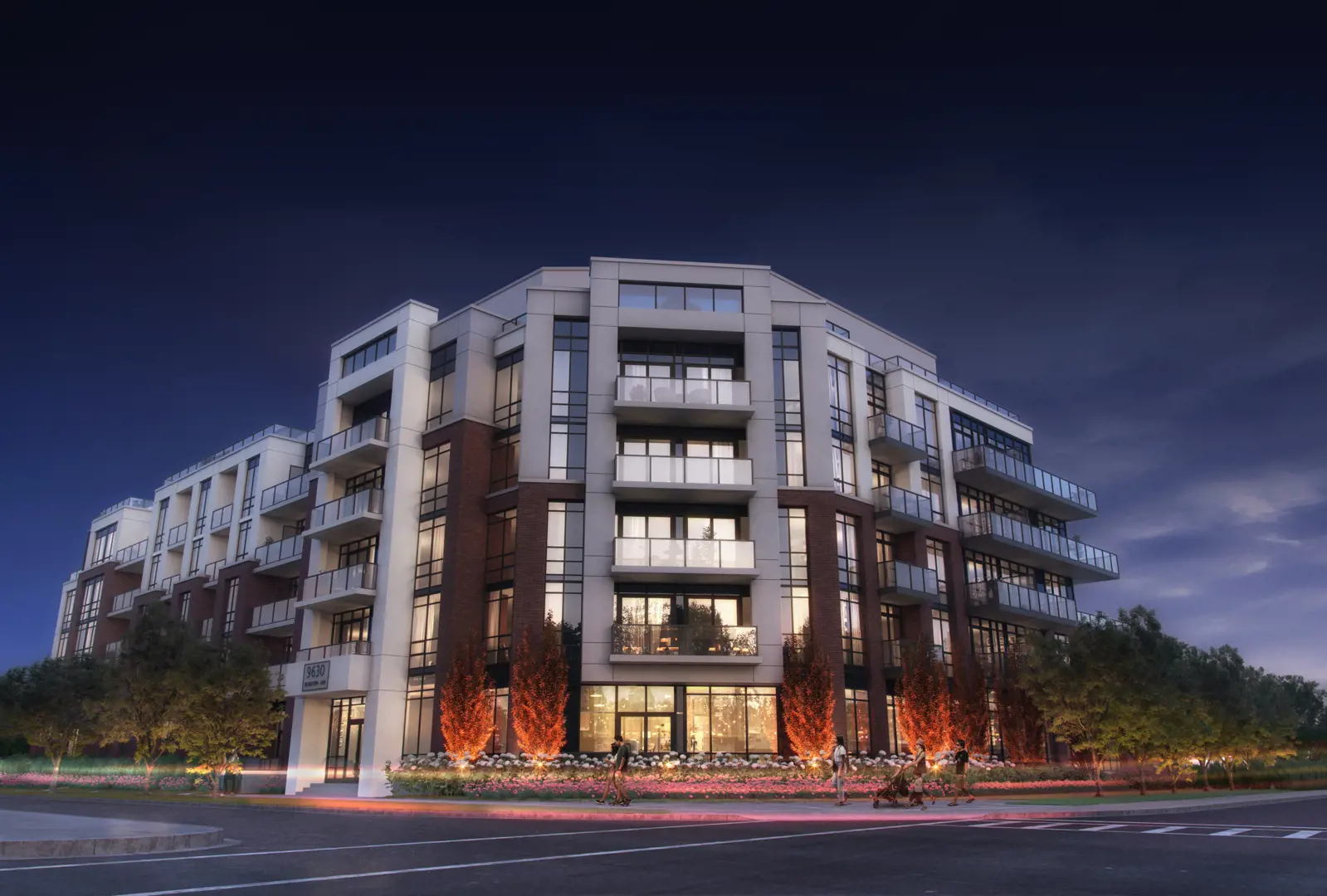
18. Marquis Condos
9630 Islington Avenue, Vaughan, ON
Project Type: Condo
Developed by Crystal Glen Homes
Occupancy: TBD
Pricing available soon

19. Vellore Walk
10069 Weston Road, Vaughan, ON
Project Type: Townhome
Developed by Digreen Homes
Occupancy: TBD
Pricing available soon
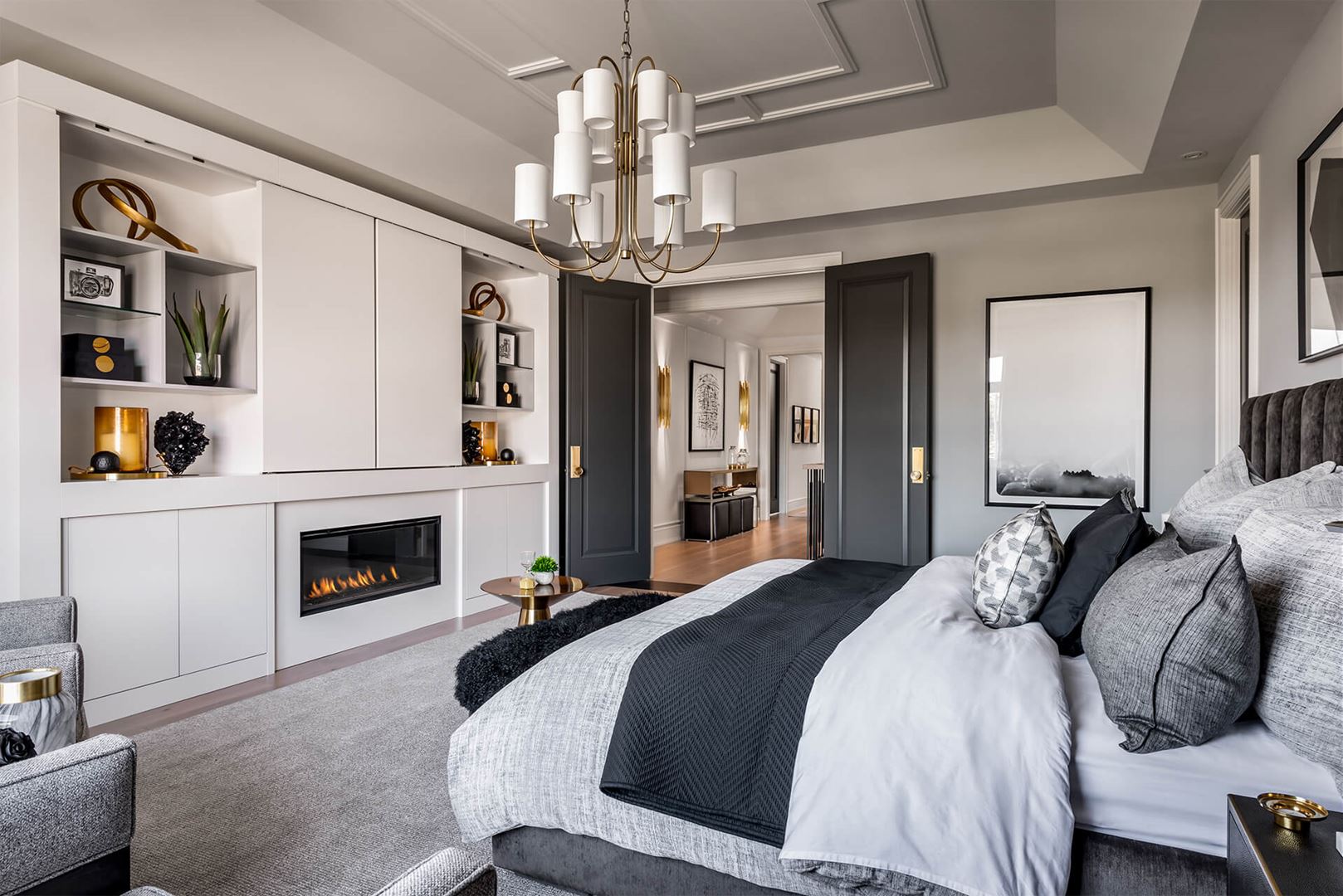
20. Klein Estates Townhome Collection
Teston Rd & Pine Valley DrVaughan, ON L4L 1A6, Canada
Project Type: Townhome
Developed by Lindvest
Occupancy: TBD
Pricing available soon
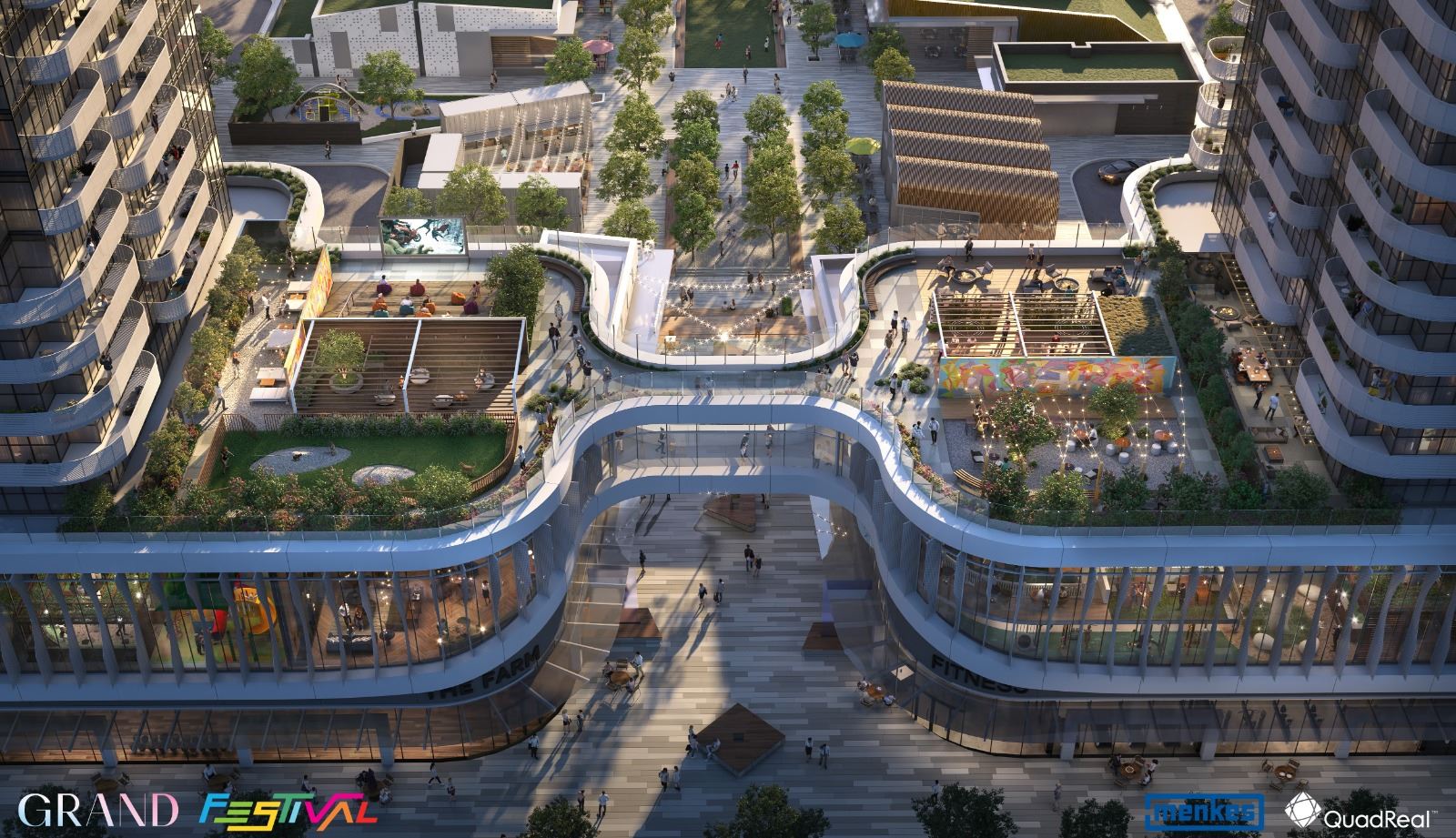
21. Grand Festival Condos
1 Commerce Street, Vaughan, Ontario L4K 5C3, Canada
Project Type: Condo
Developed by Menkes Development
Occupancy: 2025
Pricing available soon
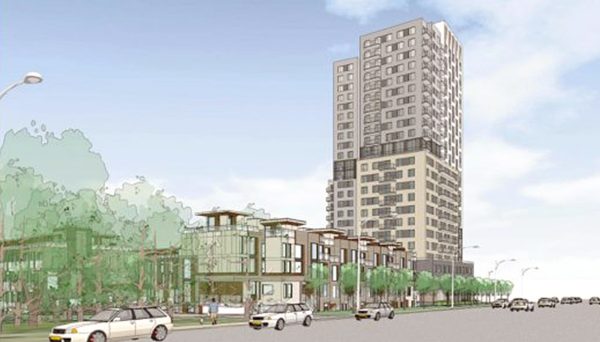
22. Carville Centre Condos
1176 Rutherford Road, Vaughan, Ontario, Canada
Project Type: Condo
Developed by Norstar Group of Companies
Occupancy: TBA
Pricing available soon

23. Kort View Condominiums
9691 Islington Avenue, Vaughan, ON
Project Type: Condo
Developed by Royalpark Homes
Occupancy: TBD
Pricing available soon

24. Sora Vista Homes
Vaughan, ON L4L 1A6, Canada
Project Type: Detached
Developed by Country Wide Homes
Occupancy: TBA
Pricing available soon
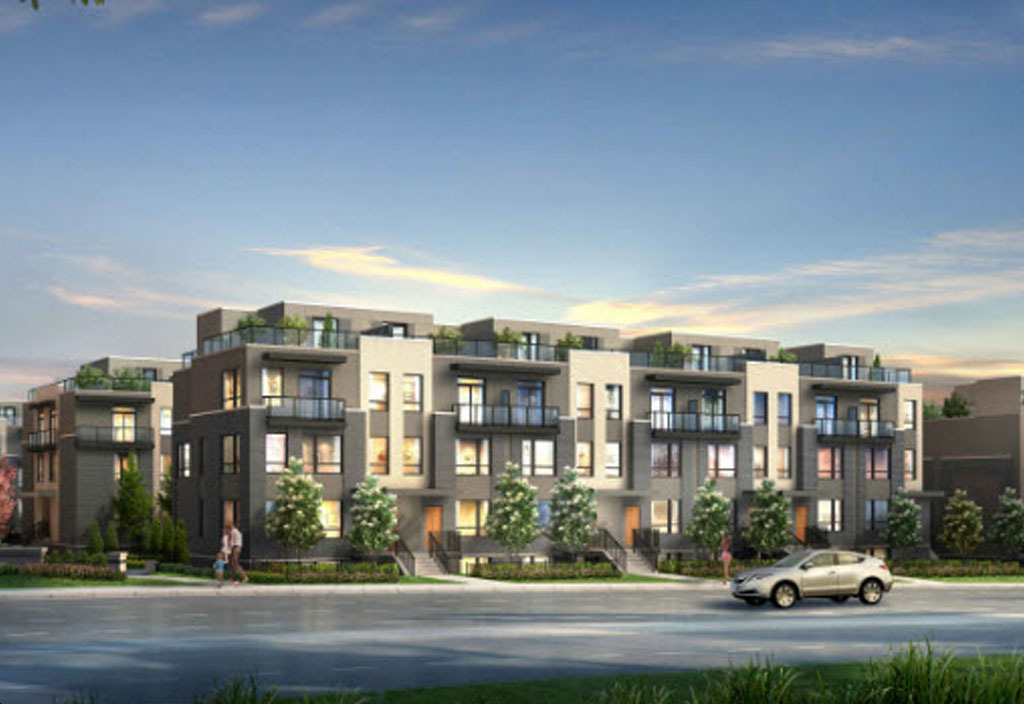
25. City Lux Towns
Dufferin Street, Vaughan, Ontario, Canada
Project Type: Townhome
Developed by Fieldgate Homes
Occupancy: TBA
Pricing available soon
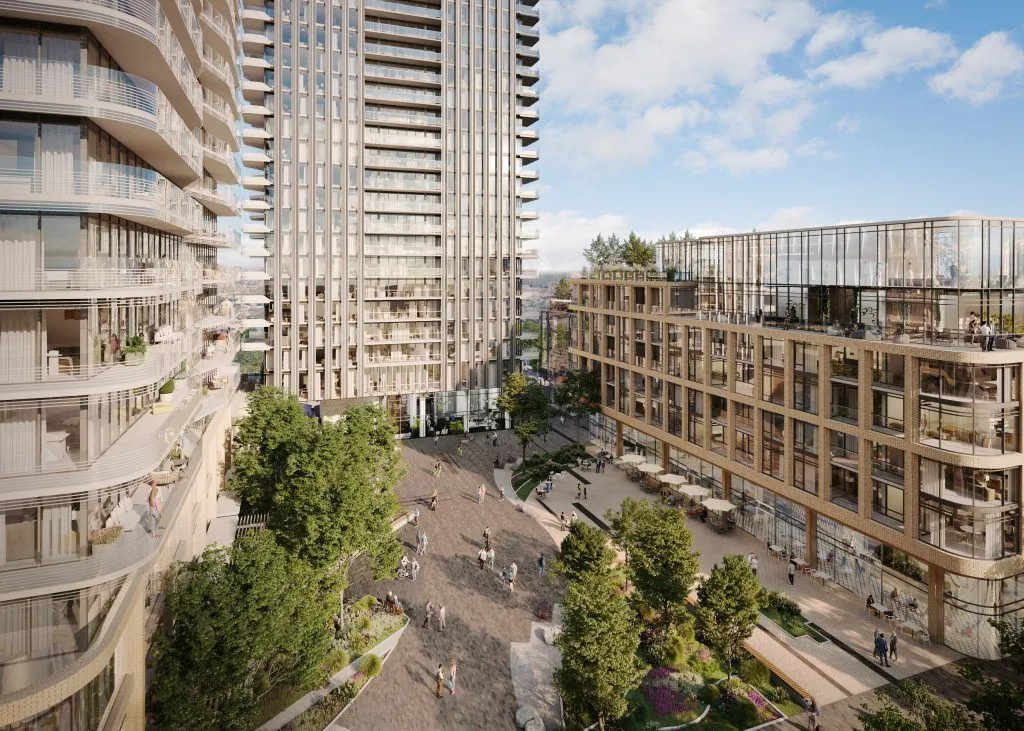
26. Artwalk Condos
101 Edgeley Boulevard, Vaughan, ON
Project Type: Condo
Developed by SmartCentres
Occupancy: TBD
From$600K
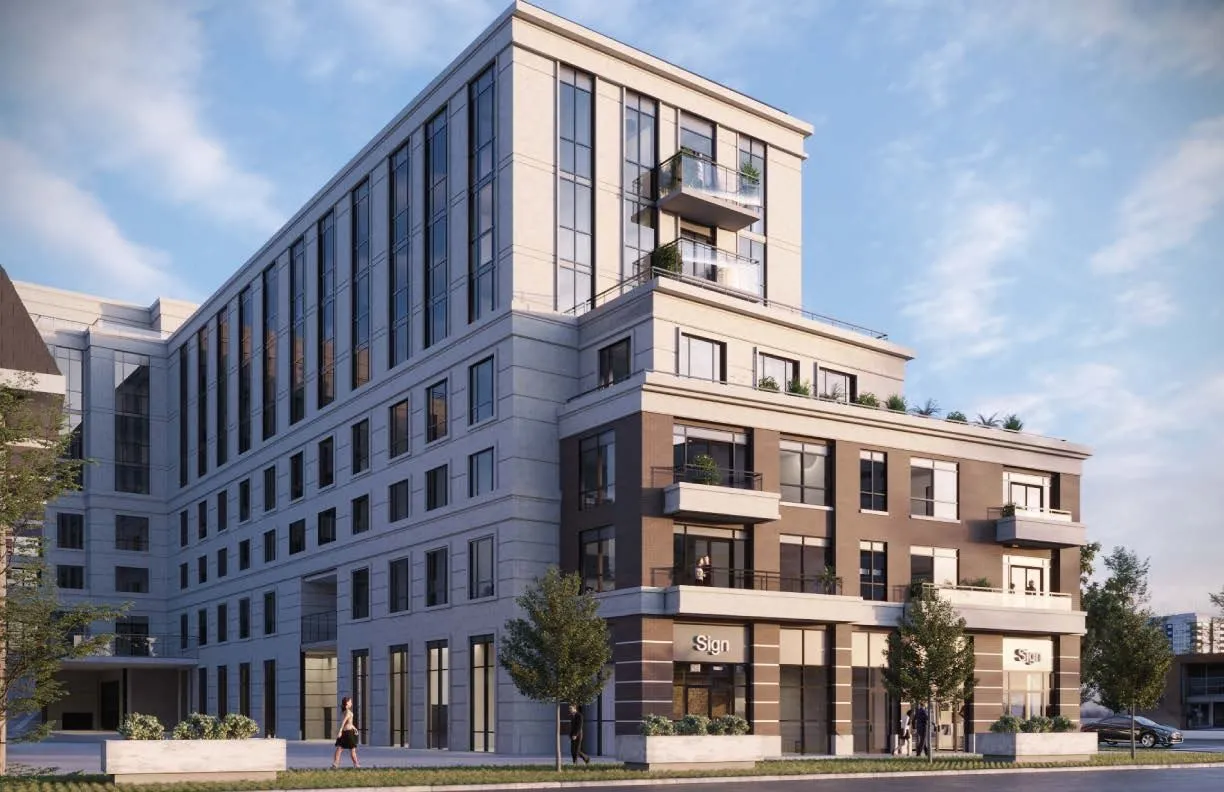
27. The Rose Hill Condos
177 WOODBRIDGE AVE, VAUGHAN
Project Type: Condo
Developed by Capital North Communities
Occupancy: Est. 2023
Pricing available soon
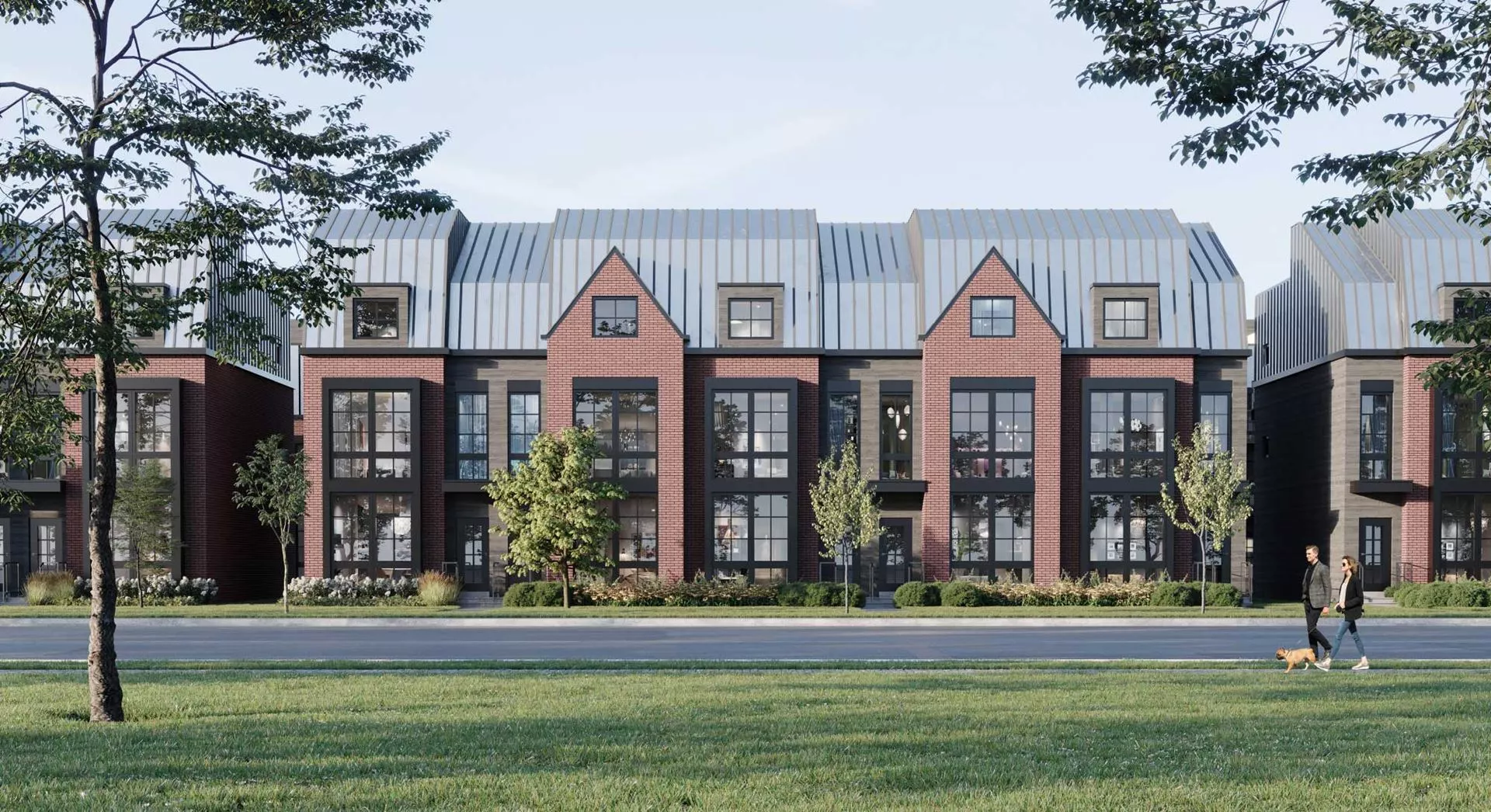
28. Rosepark Townhomes
300 Atkinson Ave, Vaughan
Project Type: Townhome
Developed by Arya Corporation
Occupancy: TBD
From$1.3M
By Project Status
By Home Type
By Price Ranges
Nearby Cities
Resale homes in Vaughan
Pre Construction Homes for Sale in Vaughan - Explore New Projects, Prices & Floor Plans
Looking to invest in pre construction homes for sale in Vaughan? Vaughan's real estate market is booming with exciting new projects offering everything from stylish 1-bedroom condos to spacious 3+ bedroom detached homes in top communities like Seton, Belmont, and Downtown. There are 31+ projects on homebaba for first time home buyers to savvy investors.
Whether you're a first-time buyer or a seasoned investor, Vaughan's pre construction homes provide excellent value, flexible pricing, and modern living spaces starting from competitive price ranges. With developments by leading builders and a variety of home types including condos, townhouses, and single-family homes, you can find a property that suits your needs and budget.
Explore the latest pre construction homes in Vaughan, discover estimated handover dates, compare price ranges, and get matched with trusted real estate partners. Ready to make your move? Enquire now and be the first to access exclusive new listings in Vaughan's most desirable neighbourhoods.
List of all pre construction homes in Vaughan | Last Updated Dec 14, 2025
Showing results 1 - 100 of 1500
| # | Project Name | Developer | Type | Status |
|---|---|---|---|---|
| 1 | 175 Millway Condos SmartLiving Condo | SmartLiving | Condo | Upcoming |
| 2 | 216 Doughton Road Condos Plaza Condo | Plaza | Condo | Upcoming |
| 3 | 7800 Jane Street Condos Aspen Ridge Homes Condo | Aspen Ridge Homes | Condo | Upcoming |
| 4 | 8188 Yonge Condos Trulife Developments and Constantine Enterprises Inc. Condo | Trulife Developments and Constantine Enterprises Inc. | Condo | Upcoming |
| 5 | Abeja District Condos Block 2 Cortel Group Condo | Cortel Group | Condo | Upcoming |
| 6 | Artwalk Condos SmartCentres Condo | SmartCentres | Condo | Upcoming |
| 7 | Atelier Park Condos Cortel Group Condo | Cortel Group | Condo | Upcoming |
| 8 | Bravo Condos Menkes Developments Ltd. and QuadReal Condo | Menkes Developments Ltd. and QuadReal | Condo | Selling |
| 9 | CG Tower Condos Cortel Group Condo | Cortel Group | Condo | Upcoming |
| 10 | Carville Centre Condos Norstar Group of Companies Condo | Norstar Group of Companies | Condo | Upcoming |
| 11 | City Lux Towns Fieldgate Homes Townhome | Fieldgate Homes | Townhome | Upcoming |
| 12 | Elegance Luxury Residences Avalee Homes Condo | Avalee Homes | Condo | Upcoming |
| 13 | Flori Townhomes Vaughan Treasure Hill Homes Townhome | Treasure Hill Homes | Townhome | Selling |
| 14 | Forty Nine 08 Condos Bremont Homes Corporation Condo | Bremont Homes Corporation | Condo | Upcoming |
| 15 | Grand Festival Condos Menkes Development Condo | Menkes Development | Condo | Upcoming |
| 16 | Highway 7 & Jane Street Condominiums Gold Park Homes Condo | Gold Park Homes | Condo | Upcoming |
| 17 | Keele Street & Highway 7 Condos Addington Developments Condo | Addington Developments | Condo | Upcoming |
| 18 | Klein Estates Townhome Collection Lindvest Townhome | Lindvest | Townhome | Upcoming |
| 19 | Kort View Condominiums Royalpark Homes Condo | Royalpark Homes | Condo | Upcoming |
| 20 | Kort View Condominiums Royalpark Homes Condo | Royalpark Homes | Condo | Upcoming |
| 21 | Marquis Condos Crystal Glen Homes Condo | Crystal Glen Homes | Condo | Upcoming |
| 22 | Rosepark Townhomes Arya Corporation Townhome | Arya Corporation | Townhome | Upcoming |
| 23 | SXSW Condos Primont Homes Condo | Primont Homes | Condo | Selling |
| 24 | Serville Residences Capital North Communities Condo | Capital North Communities | Condo | Upcoming |
| 25 | Signature On 7 Condos Mosaik Homes Condo | Mosaik Homes | Condo | Upcoming |
| 26 | Sora Vista Homes Country Wide Homes Detached | Country Wide Homes | Detached | Upcoming |
| 27 | The Manors at Pine Valley Gold Park Homes Condo | Gold Park Homes | Condo | Upcoming |
| 28 | The Rose Hill Condos Capital North Communities Condo | Capital North Communities | Condo | Upcoming |
| 29 | The Valley Woodbridge MARYCROFT HOMES, Remington Homes, Poetry Living Townhome | MARYCROFT HOMES, Remington Homes, Poetry Living | Townhome | Coming Soon |
| 30 | V City Condos Liberty Development Corporation Condo | Liberty Development Corporation | Condo | Upcoming |
| 31 | Vellore Walk Digreen Homes Townhome | Digreen Homes | Townhome | Upcoming |
| 32 | Vincent Condos Guglietti Brothers Investments Condo | Guglietti Brothers Investments | Condo | Sold Out |
| 33 | Woodend Place Country Wide Homes Condo | Country Wide Homes | Condo | Upcoming |
The True Canadian Way:
Trust, Innovation & Collaboration
Homebaba hand in hand with leading Pre construction Homes, Condos Developers & Industry Partners










Frequently Asked Questions About New and Pre-Construction Homes in Vaughan
Updated on 12 December 2025
What You’ll Discover in This FAQ
- Why Vaughan continues to attract homebuyers and investors
- What types of new homes are in demand in Vaughan
- Which Vaughan neighbourhoods offer strong long-term value
- How Vaughan compares to other GTA real estate markets
- Whether pre-construction homes are a smart investment in Vaughan
- What incentives builders offer to new homebuyers
- What major future developments and communities are coming to Vaughan
Why is Vaughan one of the most desirable real estate markets in the GTA?
Vaughan has become a popular location for families, professionals, and investors as a result of its excellent schools, transit expansion, shopping centers, and master-planned communities. Home buyers are looking for new housing options in Vaughan because they like the mix of luxurious living, modern city infrastructure, and strong long-term increases in value.
What types of new homes are most popular in Vaughan?
Vaughan offers diverse housing options suited for families, professionals, and investors. Popular choices include:
- Detached Homes — spacious layouts ideal for families seeking premium living.
- Townhomes — stylish and efficient designs with great value.
- Condos — especially in Vaughan Metropolitan Centre (VMC), perfect for commuters and investors.
- Semi-Detached Homes — a practical option for growing families.
Which Vaughan communities offer the best value for new homebuyers?
Vaughan features some of the GTA’s most desirable neighbourhoods, offering great amenities, excellent schools, and strong resale potential. Popular areas for pre-construction homes in Vaughan include:
- Vaughan Metropolitan Centre (VMC) — a rapidly growing urban hub with high-rise condos and new transit.
- Maple — family-friendly with parks, recreation, and top schools.
- Kleinburg — known for luxury homes, nature trails, and village-style charm.
- Woodbridge — established community with spacious homes and convenient amenities.
How does Vaughan’s real estate market compare to other GTA cities?
Vaughan combines urban ease with suburban community; it often has newer homes and larger living spaces than without Toronto's price tags. Now, with the TTC subway extension, lots of new paths for transit routes, and many new developments underway in certain Vaughan neighbourhoods, families and investors alike still strongly opt for new construction homes.
Are pre-construction homes a good investment in Vaughan?
Yes. Vaughan is considered one of the GTA’s strongest real estate markets for long-term appreciation. Buyers benefit from:
- Consistent price growth across all housing types
- High rental demand, especially near VMC and transit hubs
- Attractive incentives offered by major builders
Do Vaughan builders offer incentives for new homebuyers?
Many Vaughan developers are offering incentives that include decor credits, appliance packages, extended deposit structures, and temporary pricing promotions. These concession presents a compelling case to consider purchasing a new home in Vaughan, whether for end-users or investors.
What major developments are planned for Vaughan’s future?
Vaughan continues to grow by upgrading infrastructure, building new schools, pushing forward modern-community development, and putting in place significant transit projects in the Vaughan Metropolitan Centre (VMC). All of these factors are solidifying the city’s demand for pre-construction housing in Vaughan, as well as supporting the long-term growth of the city.
Explore the latest new and pre-construction homes in Vaughan on Condomonk — your trusted source for the city’s top real estate opportunities.
Frequently Asked Questions About New and Pre-Construction Homes in Vaughan
Updated on 1 December 2025
What You’ll Discover in This FAQ
- Why Vaughan is one of the fastest-growing real estate markets in Ontario
- Top builders shaping Vaughan’s modern neighbourhoods
- What types of new homes are most popular in Vaughan
- Which Vaughan communities are ideal for families and investors
- Are pre-construction homes in Vaughan worth buying in 2025?
- How is Vaughan’s real estate market trending this year?
- Why investors are turning to Vaughan for long-term property growth
Why is Vaughan becoming one of Ontario’s fastest-growing real estate markets?
Vaughan's rapidly changing infrastructure, area near Toronto, and growing community development make it an ideal place for new homebuyers. The emerging transportation systems such as the Vaughan Metropolitan Centre and Highway 427 extension make new homes in Vaughan the best of both worlds for urban living and suburban life.
Which builders are shaping Vaughan’s modern communities?
Several renowned developers have contributed to Vaughan’s growth, creating stylish, energy-efficient communities. Prominent builders include:
These builders are redefining Vaughan’s residential landscape with sustainable communities, modern designs, and family-focused amenities.
What types of pre-construction homes are trending in Vaughan?
Buyers can choose from a range of options depending on lifestyle and budget. The most in-demand property types include:
- Detached Homes in Vaughan — spacious and luxurious options for families seeking privacy.
- Townhomes in Vaughan — modern and affordable for first-time buyers.
- New Condos in Vaughan — perfect for professionals and investors looking for convenience.
Which areas in Vaughan are best for new development and investment?
Vaughan continues to expand across multiple new communities known for their amenities and accessibility. Top locations include:
- Vaughan Metropolitan Centre (VMC) — the city’s urban core with high-rise condos and business hubs.
- Maple — ideal for families, featuring schools, parks, and community centers.
- Kleinburg — known for luxury homes and scenic surroundings.
- Woodbridge — a mature neighbourhood offering both modern and traditional housing options.
Are pre-construction homes in Vaughan a good investment in 2025?
Certainly, Vaughan pre-construction homes are a fantastic long-term value because of the city's consistent growth in population and infrastructure. Townhomes and new condos in Vaughan are great options for first-time homebuyers and experienced investors, who are looking for appreciation and rental opportunity.
How is Vaughan’s housing market performing in 2025?
The Vaughan real estate market continues to exhibit stability and is competitive in nature. New housing developments continue to be announced in Vaughan to meet buyer demand, while resale and pre-construction home prices show healthy growth year-over-year, demonstrating a strong level of confidence.
Why do investors prefer Vaughan for long-term growth?
Vaughan's continued economic growth, transportation infrastructure providing connections to downtown Toronto, and high rental desirability position it as one of Ontario's most compelling real estate markets. With many new development projects in Vaughan currently being built by some of the best builders in Ontario, Vaughan's balance of luxury, affordability and growth potential creates an attractive opportunity for investors.
Whether you’re planning to settle down or expand your portfolio, exploring new and pre-construction homes in Vaughan is a smart step toward securing a valuable real estate future.
Frequently Asked Questions About New and Pre-Construction Homes in Vaughan
Updated on 26 November 2025
What You’ll Discover in This FAQ
- Why is Vaughan a growing market for new housing in 2025?
- How can buyers financially prepare for a home purchase?
- Which Vaughan areas are ideal for rental income?
- What customization options are available in pre-construction homes?
- How do interest rates affect home buying in Vaughan?
- What legal steps should buyers take before purchasing?
- Comparing resale homes and pre-construction homes in Vaughan?
Why is Vaughan attracting new homebuyers in 2025?
Vaughan, with its mix of affordable homes, modern conveniences and strong employment opportunities, makes it very attractive to families and investors as well as new buyers looking for a place to call home with a positive future.
How should buyers financially prepare to purchase a new home in Vaughan?
All buyers need to obtain a mortgage pre-approval, budget for their closing costs and understand what deposit schedules are. There are a number of options available for flexible deposits spread throughout a number of months on pre-construction homes in Vaughan to help keep their financial costs more manageable in the time leading up to their final closing.
Which Vaughan neighbourhoods are best for rental investment?
Areas near transit, schools, and employment hubs are ideal for rental properties. Popular rental-friendly communities include:
- Vellore Village — well-connected and family-friendly
- Maple — near GO stations and local amenities
- Concord — close to Vaughan Metropolitan Centre and offices
- Woodbridge — strong rental demand with a mix of condos and detached homes
Can buyers customize their new homes before moving in?
Builders give purchasers the option to select flooring, finishes, cabinets, and other upgrades when purchasing new homes in Vaughan. If you buy new construction in Vaughan, you will be able to customize the house to fit your lifestyle without having to spend on renovations after you move in.
How do interest rates affect new home purchases in Vaughan?
Interest rates determine how affordable something is, but Vaughan has a stable real estate market, along with new construction homes that provide buyers with pre-construction homes. Buyers who choose to purchase early have enough time to arrange financing prior to completion of their home purchase.
What legal steps should buyers take before committing?
Before signing an Agreement to Purchase a New Home, we recommend that a Buyer consult with their Real Estate Attorney about provisions in the Agreement concerning the timeline for occupancy and the details of the Warranty. The Home Warranty Program in Ontario now provides increased protection for buyers purchasing a pre-construction home located in Vaughan, Ontario.
Should buyers choose a resale home or a pre-construction home?
Resale homes offer immediate possession, while new homes provide modern designs, energy efficiency, and warranties. Buyers choosing new homes in Vaughan often enjoy lower maintenance costs and higher long-term resale value. Consider options like detached homes or condos in Vaughan based on your budget and lifestyle.
Explore the newest new and pre-construction homes in Vaughan on Condomonk — your trusted source for Vaughan real estate listings and trends.
Frequently Asked Questions About New and Pre-Construction Homes in Vaughan
Updated on 24 November 2025
What You’ll Discover in This FAQ
- Why is Vaughan one of the fastest-growing real estate markets in the GTA?
- What types of new homes are trending in Vaughan?
- Which Vaughan communities offer the strongest long-term value?
- How do Vaughan’s prices compare with nearby cities like Toronto and Richmond Hill?
- Whether buying a pre-construction home in Vaughan a smart investment?
- What incentives are Vaughan builders offering in 2025?
- What major future developments and transit expansions are planned in the city?
Why are homebuyers increasingly choosing Vaughan?
Due to its thriving economy, accessible transit, a range of family-oriented neighbourhoods, and contemporary planning of community spaces, Vaughan has become one of the hottest real estate markets in the GTA. The city is continuing to attract families, professionals, and long-term investors because of the demand for new homes in Vaughan.
What types of new homes are most popular in Vaughan right now?
Vaughan offers a broad mix of modern housing options designed for lifestyle, comfort, and long-term value. Popular home types include:
- Detached Homes — ideal for larger families looking for privacy and more space.
- Townhomes — trending among young families and first-time buyers.
- Condos — perfect for downsizers and investors seeking rental opportunities.
- Semi-Detached & Modern Urban Towns — offering stylish layouts and great affordability.
Which Vaughan neighbourhoods offer the best value for new homebuyers?
Vaughan features master-planned communities with top-rated schools, parks, and shopping centres. Some of the most promising areas for pre-construction homes in Vaughan include:
- Vaughan Metropolitan Centre (VMC) — the city's emerging downtown, filled with new condo developments.
- Maple — a family-focused area with great transit and schools.
- Kleinburg — known for luxury homes, quiet streets, and premium community living.
- Woodbridge — rich in culture, amenities, and strong long-term property value.
How do Vaughan home prices compare with nearby cities?
In comparison to Toronto, Vaughan provides excellent value, with bigger homes and newer construction, as well as ample space for families. Pricing is still competitive with Richmond Hill and Markham as well, making new construction homes in Vaughan appealing to buyers who want long-term appreciation and lifestyle convenience.
Is buying a pre-construction home in Vaughan a smart investment?
Yes. Vaughan continues to be one of the strongest-performing real estate markets in Ontario. Investors and end-users benefit from:
- Access to the Vaughan subway line (Line 1)
- Strong rental demand due to growth in VMC
- Steady appreciation in family neighbourhoods like Kleinburg and Woodbridge
- Flexible deposit structures from top builders
Do Vaughan builders offer incentives to new homebuyers?
Sure. Many builders provide offers, such as decor credits, capped closing costs, upgraded finishes, appliance packages, and longer deposits. The incentives add to the appeal of new homes in Vaughan to local buyers and those from abroad.
What future developments are planned in Vaughan?
Vaughan is seeing rapid change with significant growth of infrastructure, including growth around the VMC, new parks and schools, new commercial areas, and enhanced transit connectivity. These changes continue to drive demand for pre-construction homes in Vaughan and create long-term stability in the marketplace.
Explore the latest new and pre-construction homes in Vaughan on Condomonk — your trusted source for Vaughan’s top real estate opportunities.
Frequently Asked Questions About New and Pre-Construction Homes in Vaughan
Updated on 20 November 2025
What You’ll Discover in This FAQ
- Why Vaughan continues to attract homebuyers and investors
- What types of new homes are in demand in Vaughan
- Which Vaughan neighbourhoods offer strong long-term value
- How Vaughan compares to other GTA real estate markets
- Whether pre-construction homes are a smart investment in Vaughan
- What incentives builders offer to new homebuyers
- What major future developments and communities are coming to Vaughan
Why is Vaughan one of the most desirable real estate markets in the GTA?
Vaughan has become a popular location for families, professionals, and investors as a result of its excellent schools, transit expansion, shopping centers, and master-planned communities. Home buyers are looking for new housing options in Vaughan because they like the mix of luxurious living, modern city infrastructure, and strong long-term increases in value.
What types of new homes are most popular in Vaughan?
Vaughan offers diverse housing options suited for families, professionals, and investors. Popular choices include:
- Detached Homes — spacious layouts ideal for families seeking premium living.
- Townhomes — stylish and efficient designs with great value.
- Condos — especially in Vaughan Metropolitan Centre (VMC), perfect for commuters and investors.
- Semi-Detached Homes — a practical option for growing families.
Which Vaughan communities offer the best value for new homebuyers?
Vaughan features some of the GTA’s most desirable neighbourhoods, offering great amenities, excellent schools, and strong resale potential. Popular areas for pre-construction homes in Vaughan include:
- Vaughan Metropolitan Centre (VMC) — a rapidly growing urban hub with high-rise condos and new transit.
- Maple — family-friendly with parks, recreation, and top schools.
- Kleinburg — known for luxury homes, nature trails, and village-style charm.
- Woodbridge — established community with spacious homes and convenient amenities.
How does Vaughan’s real estate market compare to other GTA cities?
Vaughan combines urban ease with suburban community; it often has newer homes and larger living spaces than without Toronto's price tags. Now, with the TTC subway extension, lots of new paths for transit routes, and many new developments underway in certain Vaughan neighbourhoods, families and investors alike still strongly opt for new construction homes.
Are pre-construction homes a good investment in Vaughan?
Yes. Vaughan is considered one of the GTA’s strongest real estate markets for long-term appreciation. Buyers benefit from:
- Consistent price growth across all housing types
- High rental demand, especially near VMC and transit hubs
- Attractive incentives offered by major builders
Do Vaughan builders offer incentives for new homebuyers?
Many Vaughan developers are offering incentives that include decor credits, appliance packages, extended deposit structures, and temporary pricing promotions. These concession presents a compelling case to consider purchasing a new home in Vaughan, whether for end-users or investors.
What major developments are planned for Vaughan’s future?
Vaughan continues to grow by upgrading infrastructure, building new schools, pushing forward modern-community development, and putting in place significant transit projects in the Vaughan Metropolitan Centre (VMC). All of these factors are solidifying the city’s demand for pre-construction housing in Vaughan, as well as supporting the long-term growth of the city.
Explore the latest new and pre-construction homes in Vaughan on Condomonk — your trusted source for the city’s top real estate opportunities.
Frequently Asked Questions About New and Pre-Construction Homes in Vaughan
Updated on 17 November 2025
What You’ll Discover in This FAQ
- What makes Vaughan a top destination for new homebuyers?
- Which Vaughan builders are leading modern development?
- What trends are shaping Vaughan’s real estate market?
- Which neighbourhoods offer the best opportunities for new homes?
- How can investors benefit from Vaughan’s pre-construction market?
- What financial programs support new homebuyers in Vaughan?
- What upcoming projects are transforming Vaughan’s housing landscape?
What makes Vaughan a top destination for new homebuyers?
One of the most rapidly developing urban markets in the Greater Toronto Area (GTA) is Vaughan which is known for its great schools, expansion of transit, and newer amenities. Vaughan features dynamic neighbourhoods alongside family-friendly communities making new homes in Vaughan suitable for buyers seeking with the comfort of a long-term home and investment.
Which Vaughan builders are leading modern development?
Vaughan is home to several renowned builders known for master-planned communities, luxury finishes, and innovative designs. Key builders include:
What trends are shaping Vaughan’s property market?
Vaughan buyers are gravitating toward energy-efficient homes, high-rise condo living near transit, and spacious family-friendly layouts. Popular new home options in Vaughan include:
- Detached Homes in Vaughan — perfect for established families.
- Townhomes in Vaughan — modern and low-maintenance.
- Condos in Vaughan — ideal for professionals and investors.
- Luxury High-Rise Suites — popular around Vaughan Metropolitan Centre.
Which neighbourhoods offer the best opportunities for new homes?
Vaughan has several thriving communities with excellent access to highways, schools, and new transit. Top neighbourhoods for pre-construction homes include:
- Vaughan Metropolitan Centre (VMC) — the hub for urban condos and high-rise living.
- Maple — known for luxury detached homes and nearby attractions.
- Kleinburg — premium estates surrounded by nature.
- Woodbridge — a family-oriented community with modern townhomes.
How can investors benefit from Vaughan’s pre-construction market?
Investing in pre-construction homes in Vaughan allows buyers to secure pricing early, benefit from high rental demand, and enjoy long-term appreciation driven by transit expansion like the VMC subway line.
What financing options are available for new homebuyers?
Vaughan buyers can access first-time homebuyer incentives, land transfer tax rebates, and builder deposit structures designed to reduce upfront costs. Energy-efficient new homes in Vaughan may also qualify for government-backed green rebates.
What upcoming projects are transforming Vaughan’s housing landscape?
Vaughan's future developments will feature walkable communities, tech-enabled homes, and innovative urban centers. Home builders will introduce new smart home technology, electric vehicle (EV) parking, and eco-conscious materials to establish the next wave of new construction homes in Vaughan.
Explore the latest new and pre-construction homes in Vaughan on Condomonk — your trusted guide to the city’s most exciting developments.
Vaughan Real Estate Snapshot – October 2025
In October 2025, Vaughan recorded 293 home sales, with a total dollar volume exceeding $355.8 million. The average home price in Vaughan stood at $1,214,375, reflecting a balanced market driven by consistent demand and diverse housing options. Detached homes led the way with 152 sales, averaging $1,596,815. Semi-detached homes averaged $1,072,882, while townhomes came in at $1,041,616. Lastly, condo apartments offered an affordable entry point into the market, averaging $587,716, appealing to first-time buyers and investors interested in Vaughan’s vibrant urban communities.
| Property Type | Sales | Dollar Volume | Average Price | Median Price | New Listings | Active Listings |
|---|---|---|---|---|---|---|
| All Types | 293 | $355,811,957 | $1,214,375 | $1,164,500 | 805 | 1,461 |
| Detached Homes | 152 | $242,715,812 | $1,596,815 | $1,467,500 | 348 | 666 |
| Semi-Detached Homes | 17 | $18,239,000 | $1,072,882 | $1,075,000 | 46 | 59 |
| Townhomes | 41 | $42,706,276 | $1,041,616 | $1,009,000 | 106 | 166 |
| Condo Apartments | 72 | $42,315,558 | $587,716 | $575,000 | 258 | 475 |
Explore Pre-Construction in Vaughan
Discover pre-construction homes in Vaughan offering innovative designs, sustainable features, and exciting investment potential in one of the GTA’s fastest-growing cities.
Final Thoughts
The Vaughan real estate market in October 2025 exhibited strong activity across all property types. Detached homes continuously provided the most sales in volume and total sales volume. Condominiums and townhomes provided initial entry-level opportunities for first-time buyers. Vaughan is a dynamic and robust market that combines luxury, convenience, and long-term growth prospects.
Frequently Asked Questions About New and Pre-Construction Homes in Vaughan
Updated on 11 November 2025
What You’ll Discover in This FAQ
- Why is Vaughan a top choice for homebuyers in the GTA?
- Which builders are shaping Vaughan’s new home developments?
- What types of homes are popular in Vaughan in 2025?
- Which Vaughan neighbourhoods are best for pre-construction investment?
- Why are families and investors choosing Vaughan over other GTA cities?
- How does Vaughan’s housing market compare to nearby regions?
- What’s next for Vaughan’s real estate market in the coming years?
Why is Vaughan a top choice for homebuyers in the GTA?
The growing influence of contemporary architecture, high-performing educational systems, and lifestyle opportunities has made Vaughan one of the most sought-after cities in the Greater Toronto Area. With its proximity to Highway 400, the TTC subway extension, and a burgeoning local business district, homes in Vaughan are perfect for families, working professionals, and investors to have the comforts of home while maintaining a high level of connectivity.
Which builders are shaping Vaughan’s new home developments?
Vaughan’s skyline and suburban communities are evolving rapidly thanks to contributions from some of the most trusted builders in Ontario, including:
These developers are recognized for crafting sustainable, high-quality communities that cater to Vaughan’s growing and diverse population.
What types of homes are popular in Vaughan in 2025?
Vaughan’s housing market offers a variety of options to match every lifestyle. Popular types of new homes in Vaughan include:
- Detached Homes in Vaughan — perfect for families seeking spacious and private living.
- Townhomes in Vaughan — ideal for those wanting a balance of space, price, and community living.
- Condos in Vaughan — offering luxury, convenience, and proximity to transit and amenities.
- Luxury estates and semi-detached homes — for buyers looking for premium finishes and exclusive designs.
Which Vaughan neighbourhoods are best for pre-construction investment?
Several communities in Vaughan are experiencing rapid development and attracting long-term investors. Top areas include:
- Vaughan Metropolitan Centre (VMC) — a fast-growing urban hub featuring high-rise condos and mixed-use developments near the subway line.
- Kleinburg — known for elegant detached homes surrounded by nature and boutique amenities.
- Maple — offering townhomes and pre-construction homes close to schools and green parks.
- Woodbridge — a family-favourite community with a blend of detached and condo developments.
Why are families and investors choosing Vaughan over other GTA cities?
Vaughan's property market is a blend of the cosmopolitan flair of Toronto and the family-oriented appeal of York region. Vaughan is an attractive city for homebuyers investing in pre-construction real estate because it will appreciate long-term, there are highly sought-after schools, and commercial development is flourishing in the area. All of this makes Vaughan a wonderful city for families and investors who want value and stability.
How does Vaughan’s housing market compare to nearby regions?
New homes in Vaughan have price advantages over cities like Richmond Hill and Markham and provide quick access to highways and transit. Vaughan's strong infrastructure growth and business growth creates sustained buyer activity in all the housing segments.
What’s next for Vaughan’s real estate market in the coming years?
The future of Vaughan's real estate is sustainable design, advanced technology in homes, and mixed-use development. The builders are adopting environmentally sustainable systems, contemporary building design, and walkable development — tapping into a future-thinking homeowner searching for new homes in Vaughan.
To explore the best opportunities, browse new and pre-construction homes in Vaughan — where modern living, convenience, and investment potential come together in one of the GTA’s most dynamic cities.
Frequently Asked Questions About New and Pre-Construction Homes in Vaughan
Updated on 7 November 2025
What You’ll Discover in This FAQ
- Why is Vaughan a top destination for new homebuyers in 2025?
- Who are the leading builders developing Vaughan’s communities?
- What types of new homes are most popular in Vaughan?
- Which neighbourhoods in Vaughan are seeing the most real estate growth?
- Are pre-construction homes in Vaughan a smart investment?
- How does Vaughan compare to nearby cities in the GTA?
- What future trends are shaping Vaughan’s housing market?
Why is Vaughan a top destination for new homebuyers in 2025?
Vaughan keeps drawing in homebuyers and investors because of its modern infrastructure, great schools, and growing transit network. The city's blend of city convenience and suburban comfort makes new homes in Vaughan an ideal choice for families and professionals who want quality living near Toronto.
Who are the leading builders developing Vaughan’s communities?
Vaughan is home to several trusted and award-winning developers known for shaping its skyline and suburban landscapes. Top builders include:
These builders have been instrumental in creating vibrant communities with energy-efficient, family-oriented, and transit-friendly developments throughout Vaughan.
What types of new homes are most popular in Vaughan?
Vaughan’s housing market offers a wide range of options for every type of buyer. The most popular new homes include:
- Detached Homes in Vaughan — ideal for families who want extra space and privacy.
- Townhomes in Vaughan — perfect for modern lifestyles and low-maintenance living.
- Condos in Vaughan — great for young professionals and investors seeking urban amenities.
- Semi-detached and Luxury Homes — offering elegant designs and high-end finishes for premium buyers.
Which neighbourhoods in Vaughan are seeing the most real estate growth?
Several neighbourhoods in Vaughan are undergoing rapid development with a mix of residential and commercial projects. Notable areas include:
- Vaughan Metropolitan Centre (VMC) — a major hub for new condo developments and transit access.
- Kleinburg — known for its luxury detached homes in a peaceful setting.
- Maple — offering family-friendly townhomes near schools and parks.
- Woodbridge — featuring modern pre-construction homes and easy access to major highways.
Are pre-construction homes in Vaughan a smart investment?
Yes, pre-construction homes in Vaughan continue to attract investors due to strong demand, great locations, and excellent resale potential. Buyers can secure properties at lower pre-launch prices and benefit from long-term appreciation in one of the fastest-growing cities in the Greater Toronto Area.
How does Vaughan compare to nearby cities in the GTA?
Compared to Richmond Hill or Mississauga, new homes in Vaughan have larger layouts and a good mix of affordability and luxury. The city’s strong transit options, highly rated schools, and growing job centers make it one of the most sought-after places to live in the Greater Toronto Area.
What future trends are shaping Vaughan’s housing market?
Vaughan’s real estate trends focus on sustainability, smart home integration, and mixed-use developments near transit hubs. Builders are using greener materials, energy-efficient layouts, and community-based amenities to redefine modern living with new homes in Vaughan.
If you’re planning to buy or invest, explore new and pre-construction homes in Vaughan to find properties that match your lifestyle, investment goals, and future vision.
Frequently Asked Questions About New and Pre-Construction Homes in Vaughan
Updated on 5 November 2025
What You’ll Discover in This FAQ
- Why is Vaughan one of the most desirable cities for new homebuyers?
- Who are the top homebuilders developing Vaughan’s communities?
- What types of new and pre-construction homes are available in Vaughan?
- Which Vaughan neighbourhoods are attracting the most development?
- Is buying a pre-construction home in Vaughan a smart investment?
- How affordable are new homes in Vaughan compared to nearby cities?
- What makes Vaughan appealing for families and investors?
Why is Vaughan one of the most desirable cities for new homebuyers?
Vaughan is among the quickest-growing cities in the Greater Toronto Area, combining all the awesome things of urban living with the charms of suburban life. With a strong economy, nearness to Toronto, and subway access, new homes in Vaughan \are a great choice for families, professionals, and those looking for a long-term investment.
Who are the top homebuilders developing Vaughan’s communities?
Vaughan’s skyline and suburban areas are being transformed by some of Ontario’s most reputable builders. These developers are known for high-quality craftsmanship, sustainability, and innovative design. Leading names include:
- Mattamy Homes
- Treasure Hill Homes
- Menkes Developments
- CentreCourt Developments
- Solmar Development Corp
These builders are behind some of Vaughan’s most notable new communities, offering a variety of condos, townhomes, and detached homes.
What types of new and pre-construction homes are available in Vaughan?
Vaughan’s housing market features a wide range of properties designed for different lifestyles. Popular choices include:
- Detached Homes in Vaughan — spacious and ideal for families seeking privacy and comfort.
- Townhomes in Vaughan — perfect for young professionals and growing families.
- Condos in Vaughan — great for those who want modern amenities and easy access to transit.
- Semi-detached Homes — offering affordability and practical layouts for multi-generational living.
Which Vaughan neighbourhoods are attracting the most development?
Vaughan’s development boom has brought attention to several thriving areas known for lifestyle and connectivity. Popular communities include:
- Vaughan Metropolitan Centre (VMC) — the city’s downtown core with luxurious condo developments and direct subway access.
- Kleinburg — offering elegant detached homes surrounded by natural charm.
- Maple — a family-friendly community with new townhome projects and great schools.
- Woodbridge — blending heritage charm with modern pre-construction communities.
Is buying a pre-construction home in Vaughan a smart investment?
Certainly! Vaughan exhibits considerable population growth and rising property values, reinforcing the idea that pre-construction homes in Vaughan are a smart long-term play. Investors can gain equity appreciation, customization ability, and lower maintenance costs over older homes.
How affordable are new homes in Vaughan compared to nearby cities?
Vaughan's housing costs may be higher than those in some smaller suburbs of the Greater Toronto Area, but they can be justified by better amenities, modern development, and great access to transportation. The new homes in Vaughan provide long-term value, desirable for families and professionals looking for high-end living near the Toronto area.
What makes Vaughan appealing to families and investors?
Vaughan boasts a unique blend of family-friendly communities, economic growth, and lifestyle amenities. Families find great educational options, green space, and transit options appealing ,while investors appreciate low vacancies and steady appreciation. Check out new and pre-construction homes in Vaughan to find the property you are looking for, whether for investment or lifestyle.
Frequently Asked Questions About New and Pre-Construction Homes in Vaughan
Updated on 2 November 2025
What You’ll Discover in This FAQ
- Why Vaughan is one of the fastest-growing real estate markets in Ontario
- Top builders shaping Vaughan’s modern neighbourhoods
- What types of new homes are most popular in Vaughan
- Which Vaughan communities are ideal for families and investors
- Are pre-construction homes in Vaughan worth buying in 2025?
- How is Vaughan’s real estate market trending this year?
- Why investors are turning to Vaughan for long-term property growth
Why is Vaughan becoming one of Ontario’s fastest-growing real estate markets?
Vaughan's rapidly changing infrastructure, area near Toronto, and growing community development make it an ideal place for new homebuyers. The emerging transportation systems such as the Vaughan Metropolitan Centre and Highway 427 extension make new homes in Vaughan the best of both worlds for urban living and suburban life.
Which builders are shaping Vaughan’s modern communities?
Several renowned developers have contributed to Vaughan’s growth, creating stylish, energy-efficient communities. Prominent builders include:
These builders are redefining Vaughan’s residential landscape with sustainable communities, modern designs, and family-focused amenities.
What types of pre-construction homes are trending in Vaughan?
Buyers can choose from a range of options depending on lifestyle and budget. The most in-demand property types include:
- Detached Homes in Vaughan — spacious and luxurious options for families seeking privacy.
- Townhomes in Vaughan — modern and affordable for first-time buyers.
- New Condos in Vaughan — perfect for professionals and investors looking for convenience.
Which areas in Vaughan are best for new development and investment?
Vaughan continues to expand across multiple new communities known for their amenities and accessibility. Top locations include:
- Vaughan Metropolitan Centre (VMC) — the city’s urban core with high-rise condos and business hubs.
- Maple — ideal for families, featuring schools, parks, and community centers.
- Kleinburg — known for luxury homes and scenic surroundings.
- Woodbridge — a mature neighbourhood offering both modern and traditional housing options.
Are pre-construction homes in Vaughan a good investment in 2025?
Certainly, Vaughan pre-construction homes are a fantastic long-term value because of the city's consistent growth in population and infrastructure. Townhomes and new condos in Vaughan are great options for first-time homebuyers and experienced investors, who are looking for appreciation and rental opportunity.
How is Vaughan’s housing market performing in 2025?
The Vaughan real estate market continues to exhibit stability and is competitive in nature. New housing developments continue to be announced in Vaughan to meet buyer demand, while resale and pre-construction home prices show healthy growth year-over-year, demonstrating a strong level of confidence.
Why do investors prefer Vaughan for long-term growth?
Vaughan's continued economic growth, transportation infrastructure providing connections to downtown Toronto, and high rental desirability position it as one of Ontario's most compelling real estate markets. With many new development projects in Vaughan currently being built by some of the best builders in Ontario, Vaughan's balance of luxury, affordability and growth potential creates an attractive opportunity for investors.
Whether you’re planning to settle down or expand your portfolio, exploring new and pre-construction homes in Vaughan is a smart step toward securing a valuable real estate future.
Frequently Asked Questions About New and Pre-Construction Homes in Vaughan
Updated on 29 October 2025
What You’ll Discover in This FAQ
- Why are more homebuyers choosing Vaughan for new developments?
- Which builders are most active in Vaughan’s pre-construction market?
- What types of pre-construction homes are available in Vaughan?
- Which neighborhoods in Vaughan are best for new homes?
- Is Vaughan better for investors or end-users?
- How is Vaughan’s new housing market trending in 2025?
- Is Vaughan a safe long-term real estate investment?
Why are more homebuyers choosing Vaughan for new developments?
Vaughan has become one of the most sought-after real estate markets in the Greater Toronto Area. This is due to its strong infrastructure, access to the TTC subway extension, high-quality schools, and a fast-growing commercial sector. Buyers can check out many new homes in Vaughan and enjoy modern amenities and high community standards.
Which builders are most active in Vaughan’s pre-construction market?
Vaughan attracts some of Ontario’s best developers, known for creating large communities and urban-style condo projects. The leading builders include:
What types of pre-construction properties are available in Vaughan?
The Vaughan pre-construction market offers options for all buyer segments, including families, young professionals, and investors:
- Detached Homes in Vaughan — preferred by families seeking space.
- Townhomes in Vaughan — a popular choice for first-time homeowners.
- Condos in Vaughan — especially strong near transit and the VMC.
- Luxury high-rise suites — ideal for investors and downsizers.
Which Vaughan neighbourhoods are best for new development?
Based on Condomonk’s Vaughan listings, the most active new development zones include:
- Vaughan Metropolitan Centre (VMC) — a high-density urban hub near the subway station.
- Maple — great for low-rise and family-friendly communities.
- Kleinburg — known for upscale detached living and estate-style homes.
- Woodbridge — strong mix of townhomes and boutique condos.
Is Vaughan better for investors or end-users?
Both groups benefit from Vaughan’s strong demand. Families prefer low-rise options such as townhomes and detached properties, while investors are drawn to pre-construction condos in Vaughan near the VMC because of rental appeal and long-term transit-driven growth.
How is Vaughan’s pre-construction market trending in 2025?
The pre-construction market in Vaughan has stayed stable through 2025. This stability is backed by ongoing infrastructure improvements, new business districts, and population growth driven by immigration. The TTC subway connection keeps boosting buyer confidence and pricing potential.
Is Vaughan a safe market for long-term investment?
Yes. Vaughan is seen as one of the most prepared markets in the GTA because of its transit access, job growth, planned communities, and ongoing business development. With several new construction projects in Vaughan, long-term value looks good for investors and families.
Exploring a new or pre-construction home in Vaughan provides excellent potential for lifestyle convenience and long-term equity growth.
Frequently Asked Questions About New and Pre-Construction Homes in Vaughan
Updated on 27 October 2025
What You’ll Discover in This FAQ
- Why is Vaughan a top choice for new home buyers?
- Which builders are leading major developments in Vaughan?
- What types of pre-construction properties are available in Vaughan?
- Which Vaughan neighbourhoods are growing the fastest?
- Are condos or townhomes better for investment in Vaughan?
- How is Vaughan’s new housing market performing in 2025?
- Is buying a pre-construction home in Vaughan a smart investment?
Why is Vaughan a top choice for new home buyers?
Vaughan is one of the most sought-after cities in the Greater Toronto Area. It has strong infrastructure, is close to Toronto, and offers great lifestyle amenities. Buyers can find a variety of new homes in Vaughan that are near transit, top-notch schools, and growing commercial areas. This makes Vaughan a popular choice for families and investors alike.
Which builders are leading major developments in Vaughan?
Several well-known developers are constructing new master-planned communities and high-rise projects throughout Vaughan. Some of the most active builders include:
These developers are known for high-quality design, energy efficiency, and integrating retail, parks, and transit access within their communities.
What types of pre-construction properties are available in Vaughan?
Vaughan offers a versatile selection of pre-construction homes for buyers with different goals and budgets, including:
- Detached Homes in Vaughan — ideal for families seeking long-term comfort and privacy.
- Townhomes in Vaughan — a great middle option for value and space.
- Condos in Vaughan — especially popular near the Vaughan Metropolitan Centre (VMC) for commuters and investors.
- Semi-Detached and Boutique Low-Rise Projects — perfect for growing families and downsizers.
Which Vaughan neighbourhoods are growing the fastest?
Several neighbourhoods in Vaughan continue to attract significant interest due to urban expansion and transit development. As seen on Condomonk’s Vaughan listings, top growth areas include:
- Vaughan Metropolitan Centre (VMC) — the city’s new downtown core with high-rise condos and future transit.
- Maple — family-focused with parks, schools, and shopping.
- Kleinburg — known for luxury homes and charming village-style living.
- Woodbridge — a long-standing favourite community with new low-rise developments.
Are condos or townhomes better investments in Vaughan?
Condos in Vaughan are especially strong investment options in areas like VMC due to rental demand and transit access, while townhomes in Vaughan are ideal for buyers seeking more space and long-term livability. Both are performing well, but condos trend higher for investors, and townhomes suit families.
How is Vaughan’s new housing market performing in 2025?
The pre-construction market in Vaughan stays very active in 2025. This is because of ongoing growth from the subway extension, strong job opportunities, and rising buyer demand from both inside and outside the GTA.
Is buying a pre-construction home in Vaughan a smart investment?
Yes, Vaughan has shown itself to be one of the GTA’s most resilient and high-performing real estate markets. With several new home projects in Vaughan currently in progress, buyers can expect future property value increases, established amenities, and great transit connections.
Purchasing a new or pre-construction home in Vaughan gives buyers long-term stability, strong equity growth potential, and access to one of the most dynamic cities in the GTA.
Frequently Asked Questions About New and Pre-Construction Homes in Vaughan
Updated on 23 October 2025
What You’ll Discover in This FAQ
- Why is Vaughan one of the top choices for new home buyers in the GTA?
- Which builders are developing Vaughan’s newest communities?
- What types of pre-construction homes are most popular in Vaughan?
- Which neighbourhoods in Vaughan offer the best value for buyers?
- Are condos or townhomes better for new buyers in Vaughan?
- How is Vaughan’s pre-construction market trending in 2025?
- Is Vaughan a smart long-term investment for real estate buyers?
Why is Vaughan one of the top choices for new home buyers in the GTA?
Vaughan has become one of the fastest-growing and most sought-after cities in the Greater Toronto Area. This growth comes from its modern infrastructure, quality lifestyle amenities, and urban transit options, including the TTC subway extension. Purchasing a new pre-construction home in Vaughan offers buyers access to master-planned communities, excellent schools, and strong long-term investment returns.
Which builders are developing Vaughan’s newest communities?
Several top-rated developers are currently working on large residential projects in Vaughan. You can see their communities and floor plans on Condomonk.
These builders are known for luxury condo towers, family-sized townhomes, and energy-efficient detached homes in Vaughan's primary growth areas.
What types of pre-construction homes are most popular in Vaughan?
Buyers in Vaughan are interested in a variety of new home types, including:
- Detached homes in Vaughan — ideal for families wanting more space and premium neighbourhoods.
- New townhomes in Vaughan — a great balance between affordability and modern comfort.
- New condos in Vaughan — especially popular among investors and professionals near Vaughan Metropolitan Centre.
Which neighbourhoods in Vaughan offer the best value for new builds?
Vaughan has many sought-after neighborhoods that blend convenience with lasting investment value. The best areas include:
- Maple — close to parks, schools, and family amenities.
- Thornhill — a prestigious and well-established community.
- Woodbridge — known for its vibrant culture and upscale living.
- Vaughan Metropolitan Centre (VMC) — the city’s new downtown hub with condo-focused development.
Are condos or townhomes a better choice for first-time buyers?
It depends on your budget and lifestyle. New condos in Vaughan are great for low-maintenance living near transit, while new townhomes in Vaughan offer more space, private entrances, and better long-term growth for families or move-up buyers.
How is Vaughan’s pre-construction market trending in 2025?
The pre-construction housing market in Vaughan is strong because of job growth, improved rapid transit, and higher population demand. There are many active developments available. These include high-rise condos at VMC, luxury townhomes in Woodbridge, and family-friendly projects in Maple and Thornhill.
Is Vaughan a smart investment for 2025 and beyond?
Yes, Vaughan is a great place to invest. It has fast urban growth, strong demand for rentals, and a steady rise in property values. Ongoing community planning and its proximity to Toronto make buying a new home or a pre-construction project in Vaughan appealing. You’ll enjoy lifestyle benefits and long-term financial returns.
Frequently Asked Questions About New and Pre-Construction Homes in Vaughan
Updated on 20 October 2025
What You’ll Discover in This FAQ
- Why is Vaughan one of the top choices for new home buyers in the GTA?
- Which builders are developing Vaughan’s newest communities?
- What types of pre-construction homes are most popular in Vaughan?
- Which neighbourhoods in Vaughan offer the best value for buyers?
- Are condos or townhomes better for new buyers in Vaughan?
- How is Vaughan’s pre-construction market trending in 2025?
- Is Vaughan a smart long-term investment for real estate buyers?
Why is Vaughan one of the top choices for new home buyers in the GTA?
Vaughan has quickly become one of the fastest-growing and most desirable cities in the Greater Toronto Area. This growth is due to its modern infrastructure, quality lifestyle amenities, and urban transit options, including the TTC subway extension. Buying a new pre-construction home in Vaughan gives buyers access to master-planned communities, great schools, and strong long-term returns on investment.
Which builders are developing Vaughan’s newest communities?
Several top-rated developers are currently working on large residential projects in Vaughan. You can check out their communities and floor plans on Condomonk:
These builders are known for luxury condo towers, family-sized townhomes, and energy-efficient detached homes in Vaughan’s main growth areas.
What types of pre-construction homes are most popular in Vaughan?
Buyers in Vaughan are interested in a variety of new home types, including:
- Detached homes in Vaughan — ideal for families wanting more space and premium neighbourhoods.
- New townhomes in Vaughan — a great balance between affordability and modern comfort.
- New condos in Vaughan — especially popular among investors and professionals near Vaughan Metropolitan Centre.
Which neighbourhoods in Vaughan offer the best value for new builds?
Vaughan has many sought-after neighborhoods that blend convenience with lasting investment value. The best areas include:
- Maple — close to parks, schools, and family amenities.
- Thornhill — a prestigious and well-established community.
- Woodbridge — known for its vibrant culture and upscale living.
- Vaughan Metropolitan Centre (VMC) — the city’s new downtown hub with condo-focused development.
Are condos or townhomes a better choice for first-time buyers?
It depends on your budget and lifestyle. New condos in Vaughan are great for low-maintenance living near transit, while new townhomes in Vaughan offer more space, private entrances, and better long-term growth for families or move-up buyers.
How is Vaughan’s pre-construction market trending in 2025?
The pre-construction housing market in Vaughan remains strong due to job growth, better rapid transit, and increased population demand. There are dozens of active developments listed. These range from high-rise condos at VMC to luxury townhomes in Woodbridge and family-friendly projects in Maple and Thornhill.
Is Vaughan a smart investment for 2025 and beyond?
Yes, Vaughan is a great place to invest because of its fast urban growth, strong demand for rentals, and steady increase in property values. With ongoing community planning and its closeness to Toronto, buying a new home or a pre-construction project in Vaughan offers lifestyle benefits and long-term financial gains.
Frequently Asked Questions About New and Pre-Construction Homes in Vaughan
Updated on 17 October 2025
What to Expect in this FAQ Section?
- Why is Vaughan a promising city for new home buyers?
- Who are the major homebuilders developing in Vaughan?
- What types of new homes are Vaughan buyers seeking?
- Where in Vaughan can I find affordable new construction homes?
- Which neighbourhoods in Vaughan are rising in popularity?
- How to decide between a new or resale home in Vaughan?
- Is investing in Vaughan real estate a smart move now?
Why is Vaughan a promising city for new home buyers?
Purchasing a new home in Vaughan provides an excellent mix of suburban comfort and urban convenience. The city’s rapidly growing infrastructure, including the Vaughan Metropolitan Centre (VMC), Highway 400 and 407 connections, and the Toronto-York subway extension, makes it one of the most sought-after real estate markets in the GTA. Buyers have access to quality schools, parks, shopping locations, and lively communities, all of which add to Vaughan’s increasing long-term value.
Who are the major homebuilders developing in Vaughan?
Vaughan’s housing landscape is influenced by several top developers listed on Condomonk. Some of the trusted builders include:
These developers have created many of Vaughan’s well-known communities and pre-construction homes such as The Fifth at Charisma and Charisma Condos, both available on Condomonk.
What types of new homes are Vaughan buyers seeking?
Buyers in Vaughan are exploring diverse property types that match their lifestyle and budget. The most popular include:
- Detached Homes: Ideal for growing families wanting private lots and spacious living.
- New Townhomes in Vaughan: Affordable yet stylish options offering the best of comfort and convenience in family-friendly communities.
- New Condos in Vaughan: Perfect for first-time buyers and investors who value low maintenance, great amenities, and transit accessibility near Vaughan Metropolitan Centre (VMC).
- Semi-Detached Homes: A balanced choice between affordability and space, appealing to both families and young professionals.
Where in Vaughan can I find affordable new construction homes?
You can explore several affordable new construction homes in Vaughan on Condomonk. Top areas to look into include:
Which neighbourhoods in Vaughan are rising in popularity?
Vaughan offers several vibrant and fast-developing neighbourhoods that appeal to different buyer segments:
- Vellore Village — highly sought-after for its family-friendly environment and proximity to top schools.
- Kleinburg — known for luxury estates, scenic charm, and quiet living.
- Woodbridge — a mix of classic homes and new condos with easy access to major highways.
- Maple — ideal for families and commuters, with a balance of affordability and accessibility.
- Concord / VMC — the heart of Vaughan’s urban growth, with numerous high-rise condo projects and lifestyle amenities.
How to decide between a new or resale home in Vaughan?
While resale homes may offer faster move-in and mature neighborhoods, new construction homes in Vaughan deliver long-term benefits such as:
- Modern layouts and customizable designs.
- Energy-efficient construction and smart home features.
- Comprehensive new home warranty protection.
- Lower maintenance costs in the early years.
Is investing in Vaughan real estate a smart move now?
Yes. Vaughan is still one of the best real estate markets in the GTA. It has growing job centers, cultural attractions, and new transit expansions. With over 150 pre-construction projects in Vaughan listed on Condomonk, the city keeps attracting investors seeking capital gains and consistent rental demand. Whether you are looking at new townhomes and condos in Vaughan, the market provides a solid mix of lifestyle and investment chances.
In summary, a new or pre-construction home in Vaughan offers excellent value, modern comfort, and a prime location — making it an ideal choice for families, professionals, and real estate investors alike.
Frequently Asked Questions About New and Pre-Construction Condos in Vaughan
Updated on 14 October 2025
What to Expect in this FAQ Section?
- Why would I invest in a new house in Vaughan?
- What are the best homebuilders in Vaughan?
- What are the favorite new houses for consumers in Vaughan?
- Where in Vaughan can new house construction be found under desirable price points?
- What are the advantages of purchasing a new condominium in Vaughan?
- What are the hot spots for purchasing a new house in Vaughan?
- Are there pre-construction property investments available in Vaughan?
- Better to Buy a New House in Vaughan or a Used House?
Why would I invest in a new house in Vaughan?
Investing in a new home in Vaughan offers excellent long-term potential. The city has top-notch infrastructure, expanding transit options, including the Vaughan Metropolitan Centre, great schools, and strong job growth. New homes also provide better energy efficiency, customizable designs, and family-friendly neighborhoods close to parks and major roads.
What are the best homebuilders in Vaughan?
Several well-known developers in Condomonk’s builder directory are currently shaping Vaughan’s modern skyline. Some of the top names include:
- Mattamy Homes
- Greenpark Group
- Menkes Developments
- Treasure Hill Homes
- Rosehaven Homes
- CountryWide Homes
- Solmar Development Corp.
These builders have contributed to many pre-construction and new home projects in Vaughan, offering everything from luxury condos to detached houses.
What are the favorite new houses for consumers in Vaughan?
Homebuyers in Vaughan have diverse preferences based on budget and lifestyle:
- Detached Homes: Spacious and private, ideal for families.
- Townhomes: A balance between space and affordability.
- Condos: Popular among professionals and investors for their low maintenance and modern amenities.
- Semi-Detached Homes: Perfect for buyers seeking affordability with some independence.
Where in Vaughan can new house construction be found under desirable price points?
Vaughan has new home developments in different communities, with several new projects priced competitively. You can check affordable listings on Condomonk’s Vaughan page. Some active and upcoming areas include:
What are the advantages of purchasing a new condominium in Vaughan?
Buying a pre-construction condo in Vaughan comes with numerous benefits:
- Access to transit-oriented communities near VMC and highways.
- Modern layouts, premium finishes, and energy-efficient materials.
- Low maintenance costs and shared amenities such as gyms and lounges.
- High rental demand from young professionals and families.
- Potential for strong appreciation and equity growth before occupancy.
What are the hot spots for purchasing a new house in Vaughan?
Some of Vaughan’s most attractive neighbourhoods for new home buyers include:
- Vaughan Metropolitan Centre (VMC)
- Maple
- Kleinburg
- Thornhill
- Woodbridge
- Islington Woods
Are there pre-construction property investments available in Vaughan?
Yes. The Vaughan pre-construction market remains one of the GTA’s most active, with growing opportunities for investors and families.
- Build equity during the construction phase.
- Modern amenities, better warranties, and high build quality.
- Strong appreciation potential near future transit expansions.
- Consistent rental demand in growing communities.
Better to Buy a New House in Vaughan or a Used House?
While resale homes allow for quicker possession, new homes in Vaughan provide more flexibility and future value:
- Modern architecture, open-concept layouts, and smart-home integration.
- Energy-efficient appliances and lower long-term maintenance.
- Warranty protection and customizable finishes.
- Located in master-planned neighbourhoods near new infrastructure.
Ultimately, a pre-construction or new home in Vaughan offers excellent value, lifestyle convenience, and long-term growth in one of Ontario’s fastest-developing cities.
Q. I am a first time home buyer. How do deposits work for new construction homes in Vaughan? Are the payments the same for all types of homes?
When buying a new home in Vaughan, deposits are usually made in smaller amounts over time rather than all at once. The first deposit is made when you sign the purchase agreement. Then, you make additional payments as the home is being built. Condos usually have smaller deposits than detached homes, so the payment schedule can be a bit different. This makes it easier to budget and plan your finances.
Q. What is the typical down payment required for pre-construction homes in Vaughan?
Most pre-construction homes in Vaughan require a down payment starting around 5%. You’ll pay the rest in few smaller installments as the home is built. If your total down payment is less than 20%, you’ll likely need to pay mortgage insurance. It’s a good idea to save a bit more to cover these extra costs and closing fees.
Q. What are the most desirable areas in Vaughan for new home developments in 2025?
Popular neighborhoods with active new home developments in Vaughan include:
-
Vaughan Metropolitan Centre (VMC)
-
Kleinburg
-
Maple
-
Concord
-
Woodbridge
-
Thornhill
-
Bathurst Manor
-
Patterson
-
Dufferin Hill
-
Vellore Village
These communities offer great schools, parks, transit access, shopping, and ongoing development, making them popular for families and first-time buyers.
Q. I am looking to buy a pre construction homes. Who are the top home builders in Vaughan?
If you’re buying a pre-construction home in Vaughan, Cortel Group, Primont Homes, Townwood Homes, and Country Wide Homes are some of the top builders. They’re known for quality homes and great customer service. Visiting their show homes is a good way to get a feel for what they offer.
Q. Are there first-time buyer incentives or government programs in Vaughan that can help with down payments or closing costs?
Yes, Vaughan offers programs like the Ontario Land Transfer Tax rebate and the First Home Savings Account (FHSA) to help lower your initial costs. A real estate agent or mortgage broker can guide you through available programs and help with the application process.
Vaughan Real Estate Snapshot – August 2025
In August 2025, Vaughan recorded 262 home sales with a total dollar volume of $317,269,396. The average home price in Vaughan was $1,210,952, while the median price stood at $1,180,000. Detached homes led the market with 124 sales at an average of $1,604,602, semi-detached homes recorded 12 sales averaging $1,097,917, townhomes saw 48 sales averaging $1,117,958, and condo apartments offered 62 sales at an average price of $603,366.
| Property Type | Sales | Dollar Volume | Average Price | Median Price | New Listings | Active Listings |
|---|---|---|---|---|---|---|
| All Types | 262 | $317,269,396 | $1,210,952 | $1,180,000 | 674 | 1,338 |
| Detached | 124 | $198,970,696 | $1,604,602 | $1,426,500 | 295 | 610 |
| Semi-Detached | 12 | $13,175,000 | $1,097,917 | $1,052,500 | 28 | 54 |
| Townhomes | 48 | $53,662,000 | $1,117,958 | $1,124,000 | 90 | 142 |
| Condo Apartments | 62 | $37,408,700 | $603,366 | $554,000 | 218 | — |
Explore Pre-Construction in Vaughan
Looking ahead? Discover pre-construction homes in Vaughan that feature modern designs, sustainable builds, and attractive incentives. These projects offer long-term growth opportunities for both end-users and investors in this high-demand market.
Vaughan Real Estate Snapshot—July 2025
In July 2025, Vaughan recorded 267 home sales with a total dollar volume of over $335.6 million. The average home price in Vaughan was $1,257,185. Detached homes led the market with 122 sales averaging $1,727,941, followed by semi-detached homes at $1,085,778 and townhomes at $1,085,340. Condo apartments provided the most affordable option at $639,440, making them a popular choice for first-time buyers and investors.
| Property Type | Sales | Dollar Volume | Average Price | Median Price | New Listings | Active Listings |
|---|---|---|---|---|---|---|
| All Types | 267 | $335,668,305 | $1,257,185 | $1,160,000 | 889 | 1,489 |
| Detached Homes | 122 | $210,808,862 | $1,727,941 | $1,544,000 | 404 | 685 |
| Semi-Detached | 18 | $19,544,000 | $1,085,778 | $1,077,500 | 49 | 53 |
| Townhomes | 47 | $51,010,982 | $1,085,340 | $1,082,000 | 124 | 178 |
| Condo Apartments | 67 | $42,842,461 | $639,440 | $594,373 | 252 | - |
Explore Pre-Construction in Vaughan
Looking for brand-new options? Explore pre-construction homes in Vaughan, including contemporary condos, stacked towns, and luxury freeholds. Expect energy-efficient designs, modern amenities, and strong long-term value potential.
Vaughan Real Estate Snapshot—June 2025
In June 2025, Vaughan recorded 277 home sales with a total dollar volume of over $338 million. The average sale price across all property types was $1,220,390, while the median price stood at $1,152,000. Detached homes led the market with 131 sales, averaging $1.66 million. Semi-detached homes saw 22 sales at an average price of $1,096,000, offering a more affordable alternative for families. Townhomes followed closely with 24 sales, averaging $1.12 million, and condo apartments saw 88 sales with an average price of $662,164. With 899 new listings and over 1,500 active listings, Vaughan continues to offer diverse real estate opportunities for both buyers and investors.
| Property Type | Sales | Dollar Volume | Average Price | Median Price | New Listings | Active Listings |
|---|---|---|---|---|---|---|
| All Types | 277 | $338,048,000 | $1,220,390 | $1,152,000 | 899 | 1,554 |
| Detached | 131 | $217,283,664 | $1,658,654 | $1,500,000 | 407 | 698 |
| Semi-Detached | 22 | $24,112,000 | $1,096,000 | $1,077,500 | 38 | 46 |
| Townhomes | 24 | $27,036,000 | $1,126,500 | $1,119,000 | 127 | 185 |
| Condo Apartments | 88 | $58,270,448 | $662,164 | $600,000 | 280 | 526 |
Looking Ahead: Pre-Construction Projects
Vaughan continues to be a hotspot for new developments. Explore the latest pre-construction homes in Vaughan, including high-rise condos, townhome communities, and upcoming master-planned neighborhoods ideal for long-term investment.
Frequently Asked Questions (FAQs) about Vaughan Market [June Update]
1. What was the average home price in Vaughan in June 2025?
The average home price across all property types in Vaughan was $1,220,390. Detached homes averaged $1,658,654, while condo apartments were the most affordable at $662,164.
2. Which property type had the most sales?
Detached homes led the market with 131 sales in June 2025. These homes remain highly desirable in Vaughan’s prestigious communities like Kleinburg and Vellore Village. Browse detached homes in Vaughan.
3. Are townhomes a good option for families in Vaughan?
Yes, townhomes offer a great mix of space and value. With 24 transactions in June and an average price of $1,126,500, they are popular among families and investors. Explore Vaughan townhomes for sale.
4. What about the condo market in Vaughan?
Condo apartments recorded 88 sales with an average price of $662,164. This segment is ideal for first-time buyers, investors, and commuters using the Vaughan Metropolitan Centre subway station. See condos for sale in Vaughan.
5. Are there pre-construction opportunities in Vaughan?
Absolutely, Vaughan is a hub for upcoming real estate developments, including condos, townhomes, and master-planned communities. View pre-construction homes in Vaughan.
Vaughan Real Estate Snapshot—May 2025
Vaughan’s real estate market remained strong in May 2025, with 275 properties sold and a total dollar volume exceeding $364 million. Detached homes led the market with 150 sales, averaging over $1.68 million, making them a top choice for luxury buyers and growing families. Condo apartments offered a more accessible entry point at an average of $637,326, while townhomes and semi-detached options ranged between $1.1M and $1.2M. With over 1,000 new listings and 1,560 active listings on the market, Vaughan continues to provide a healthy mix of inventory, catering to both end-users and investors seeking long-term growth in the GTA.
| Property Type | Sales | Dollar Volume | Average Price | Median Price | New Listings | Active Listings |
|---|---|---|---|---|---|---|
| All Types | 275 | $364,066,217 | $1,323,877 | $1,264,000 | 1,056 | 1,560 |
| Detached | 150 | $253,252,341 | $1,688,349 | $1,495,000 | 494 | 698 |
| Semi-Detached | 24 | $28,816,000 | $1,200,667 | $1,197,500 | 61 | 59 |
| Townhomes | 30 | $34,359,288 | $1,145,310 | $1,122,500 | 126 | 162 |
| Condo Apartments | 60 | $38,239,588 | $637,326 | $590,000 | 306 | 537 |
Frequently Asked Questions (FAQs) about Vaughan Market [May Update]
1. How is the detached homes market in Vaughan performing?
Detached homes led the market with 150 sales and an average price near $1.69 million. Explore available detached homes in Vaughan for more options.
2. What are the popular affordable housing options in Vaughan?
Condo apartments remain an entry-level favorite, averaging $637,326. Check out the wide selection of condos in Vaughan.
3. Are townhomes and semi-detached homes in demand?
Yes, both townhomes and semi-detached homes remain popular with prices ranging from about $1.1M to $1.2M. Browse townhomes in Vaughan and semi-detached homes in Vaughan for your next purchase.
4. How is the inventory situation in Vaughan?
Inventory is strong, with over 1,000 new listings and 1,560 active properties, giving buyers plenty of options.
5. Where can I find resale and pre-construction homes in Vaughan?
Explore both resale homes in Vaughan and pre-construction projects in Vaughan for a wide range of options.
Wondering how much homes in Vaughan cost in 2025? This market comparison of detached homes, townhomes, and condo apartments in Vaughan gives you real April 2025 numbers—average prices, sales volume, and time on market—so you can decide which home type suits your lifestyle and budget. You can also explore new preconstruction homes in Vaughan if you’re looking for brand-new ownership opportunities.
April 2025 Market Overview
| Property Type | Sales | Dollar Volume | Average Price | Median Price | New Listings | Active Listings | Avg. SP/LP | Avg. LDOM |
|---|---|---|---|---|---|---|---|---|
| Detached | 98 | $131,096,388 | $1,337,717 | $1,350,000 | 245 | 439 | 102% | 15 |
| Townhomes | 41 | $47,477,300 | $1,157,983 | $1,150,000 | 98 | 151 | 102% | 23 |
| Condo Apartments | 66 | $43,679,838 | $661,816 | $631,500 | 298 | 5,009 | 98% | 32 |
Quick Summary
Detached homes in Vaughan are the most expensive and sell the fastest, typically over asking. Townhomes strike a balance between price and space, ideal for small families. Condo apartments are the most affordable and offer a great entry point for first-time buyers and investors.
Frequently Asked Questions (FAQs) about Vaughan Market [April Update]
1. How is the detached homes market in Vaughan performing?
Detached homes remain the highest priced, averaging $1.33M and typically selling above asking in about 15 days. Explore current listings of detached homes in Vaughan or check detached homes on Homebaba.
2. What’s the market like for townhomes in Vaughan?
Townhomes offer a good balance for first-time buyers and small families, selling near $1.15M. Browse available townhomes in Vaughan or visit townhomes on Homebaba.
3. How affordable and active is the condo apartment market?
Condos in Vaughan are the most affordable, averaging about $662K, with a large inventory available. See condo listings on Homebaba or explore all resale homes on their Vaughan home page.
4. Should I consider new pre-construction homes in Vaughan?
Pre-construction homes offer the latest designs and incentives. Explore options for pre-construction homes in Vaughan.
5. Where can I get a broad view of all Vaughan resale homes?
For a wide selection across property types, check out all resale homes in Vaughan.
Vaughan Real Estate Snapshot—March 2025
Vaughan saw 252 home sales in March 2025, with a total sales volume of $317.39 million. The average selling price across all property types reached $1,259,490, while the median price stood at $1,206,000. Detached homes dominated the market with 113 sales averaging $1.7 million, followed by 66 condo apartment sales at an average of $655,395. Townhomes and semis also remained active, appealing to mid-range buyers. With 920 new listings and 1,224 active listings, Vaughan continues to offer a balanced mix of inventory across all home types.
| Property Type | Sales | Avg. Price | Median Price | New Listings | Active Listings |
|---|---|---|---|---|---|
| All Types | 252 | $1,259,490 | $1,206,000 | 920 | 1,224 |
| Detached | 113 | $1,700,237 | $1,530,000 | 371 | 500 |
| Semi-Detached | 15 | $1,165,500 | $1,150,000 | 44 | 43 |
| Townhomes | 46 | $1,162,828 | $1,150,500 | 141 | 155 |
| Condo Apartments | 66 | $655,395 | $618,500 | 320 | 453 |
Explore your options in Vaughan today—from resale homes to upcoming pre-construction developments.
Disclaimer: The content on this page is curated from various reputable online sources, including blogs, news outlets, and real estate boards. While our content writer team at Homebaba.ca strives to present valuable information, we do not guarantee its accuracy or completeness. Some information could be prone to error and some details may be outdated, and the content should not be considered professional advice. For the most accurate and personalized guidance, please consult a licensed real estate agent or broker.





