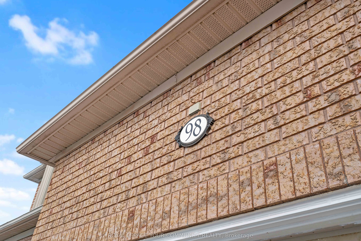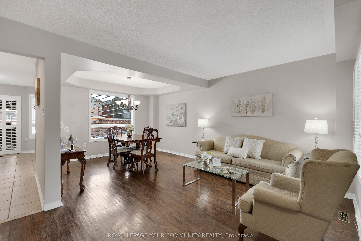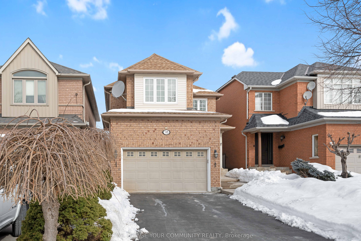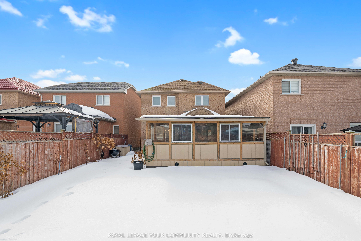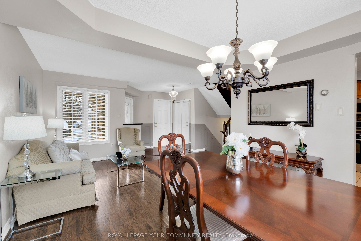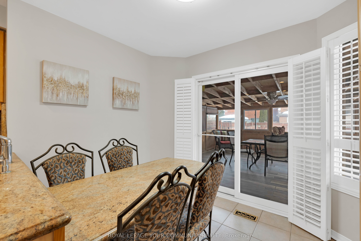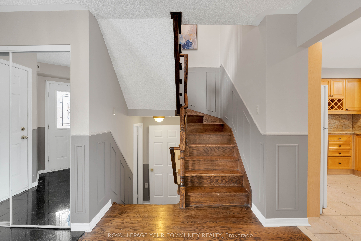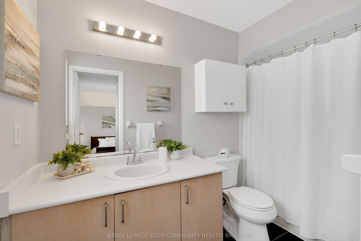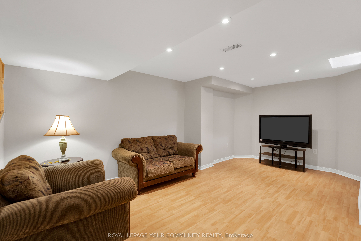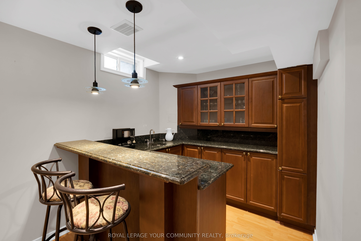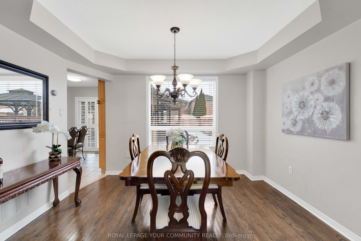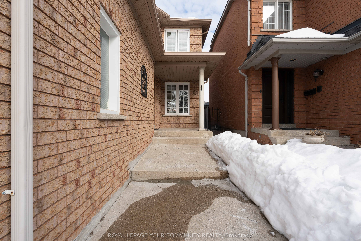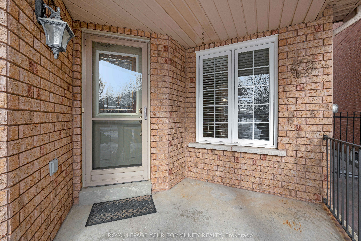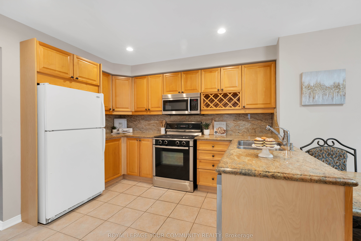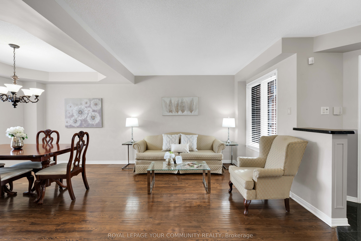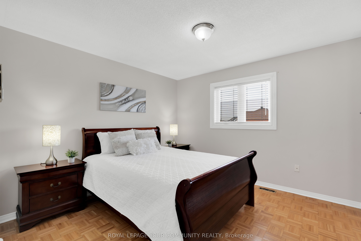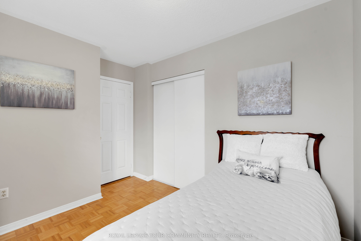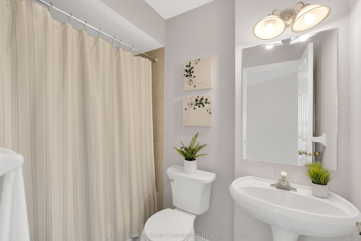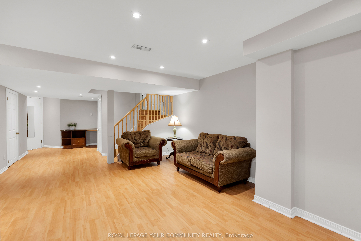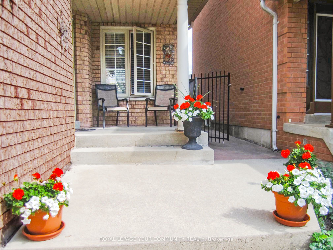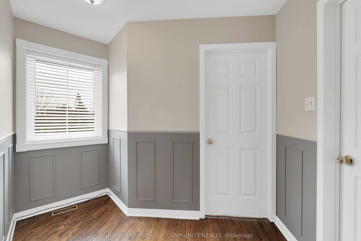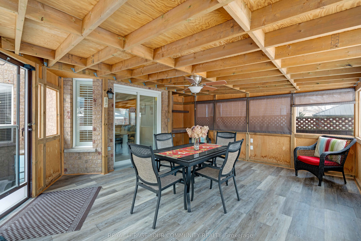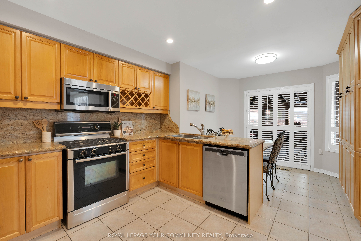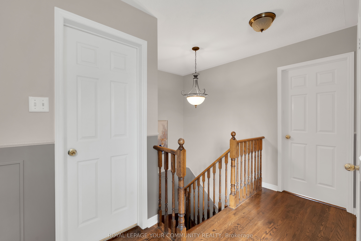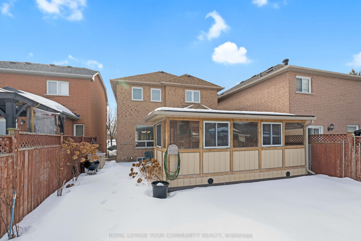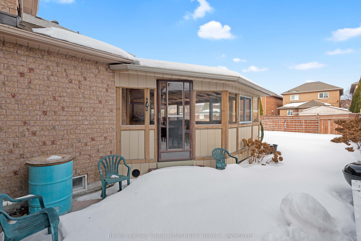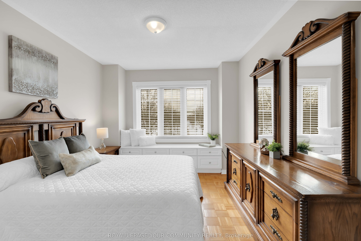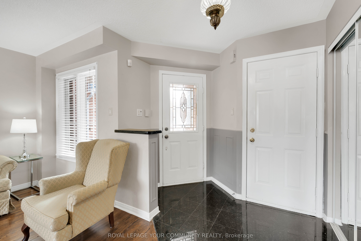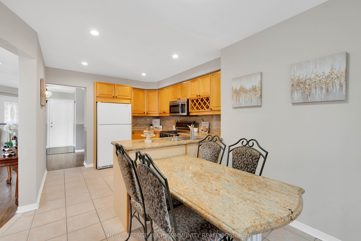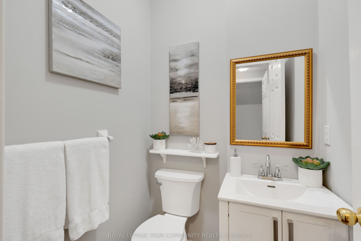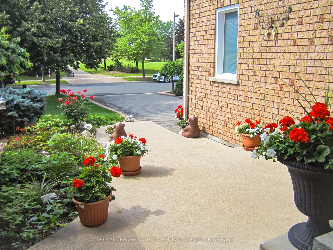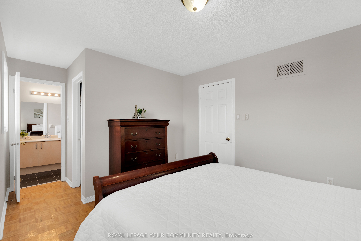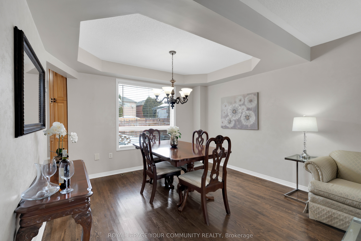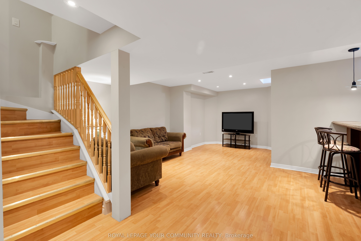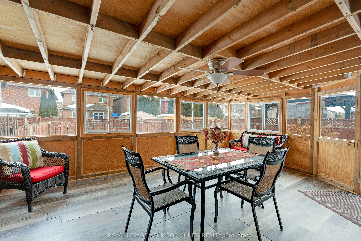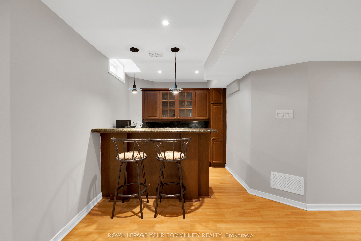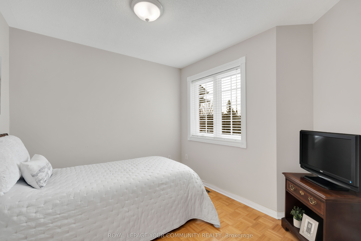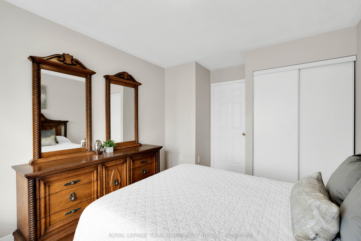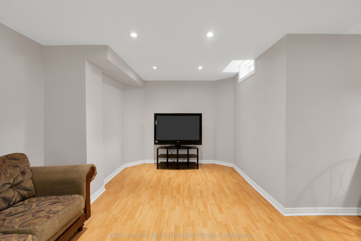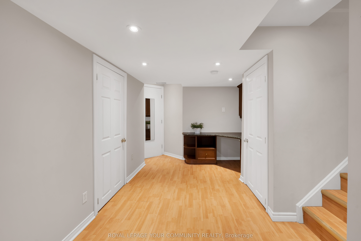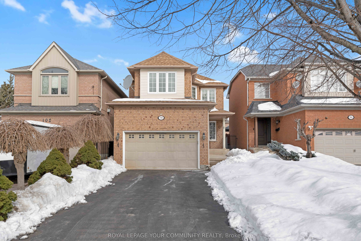
List Price: $1,289,000 4% reduced
98 Sylwood Crescent, Vaughan, L6A 2P7
- By ROYAL LEPAGE YOUR COMMUNITY REALTY
Detached|MLS - #N12001525|Price Change
3 Bed
3 Bath
1500-2000 Sqft.
Attached Garage
Price comparison with similar homes in Vaughan
Compared to 30 similar homes
-6.0% Lower↓
Market Avg. of (30 similar homes)
$1,371,291
Note * Price comparison is based on the similar properties listed in the area and may not be accurate. Consult licences real estate agent for accurate comparison
Room Information
| Room Type | Features | Level |
|---|---|---|
| Living Room 4.76 x 2.93 m | Hardwood Floor, Large Window | Main |
| Dining Room 3.59 x 2.97 m | Hardwood Floor, Combined w/Living, Window | Main |
| Kitchen 3.1 x 5.6 m | Breakfast Area, Pot Lights, W/O To Sunroom | Main |
| Primary Bedroom 5.21 x 3.45 m | Walk-In Closet(s), 3 Pc Ensuite, Large Window | Second |
| Bedroom 2 3.09 x 4.5 m | Large Window, Large Closet, Parquet | Second |
| Bedroom 3 3.44 x 3.03 m | Large Window, Large Closet, Parquet | Second |
Client Remarks
Exquisite Picturesque Home. This captivating home combines outdoor charm with a bright, open-concept design that is sure to impress. Featuring an eat-in kitchen with sleek marble countertops, a stylish marble backsplash, undermount lighting, pot lights & a built-in marble kitchen table. This space is perfect for both everyday living & entertaining. The extensive, high quality cabinetry offers ample storage, and the kitchen flows seamlessly in to a spacious, enclosed sunroom for year around enjoyment with direct access to a pool size backyard - ideal for relaxation & outdoor gatherings. The beautiful dinning area features elegance flowing into the living room. Wainscoting on the main floor, basement & second floor hallways boasts this same sophisticated detail. Upstairs, you'll find three generously sized bedrooms. The primary bedroom offers a walk-in closet and a 3-piece Ensuite bathroom, large windows. Two other bedrooms with one offering built-in cabinetry with cozy seating where you can unwind with your favourite beverage while enjoying the view through the window. The finished basement is a highlight with an open concept, recessed pot lights, a built-in bar area complete with a sink, bar fridge, window, pendant lighting that adds a touch of elegance. The high-quality cabinetry throughout the space offers plenty of storage, while the built-in desk with a marble countertop & shelving creates a perfect home office setup. Additionally, there is a large crawl space under the basement stairs that provides ample storage for your belongings. The laundry room is fully equipped with a washer, dryer and a sink, and shelving for added convenience. A spacious cold room with shelving provides even more storage options. Freshly painted kitchen and three bathrooms. This home is ideally just minutes from Highway 400, Vaughan Mills Mall, Canada's Wonderland, Cortellucci Hospital, GO Train, Grocery Stores, Great Schools, Bus Route, and Parks. Everything you need is within reach.
Property Description
98 Sylwood Crescent, Vaughan, L6A 2P7
Property type
Detached
Lot size
N/A acres
Style
2-Storey
Approx. Area
N/A Sqft
Home Overview
Last check for updates
Virtual tour
N/A
Basement information
Finished
Building size
N/A
Status
In-Active
Property sub type
Maintenance fee
$N/A
Year built
--
Walk around the neighborhood
98 Sylwood Crescent, Vaughan, L6A 2P7Nearby Places

Shally Shi
Sales Representative, Dolphin Realty Inc
English, Mandarin
Residential ResaleProperty ManagementPre Construction
Mortgage Information
Estimated Payment
$0 Principal and Interest
 Walk Score for 98 Sylwood Crescent
Walk Score for 98 Sylwood Crescent

Book a Showing
Tour this home with Shally
Frequently Asked Questions about Sylwood Crescent
Recently Sold Homes in Vaughan
Check out recently sold properties. Listings updated daily
No Image Found
Local MLS®️ rules require you to log in and accept their terms of use to view certain listing data.
No Image Found
Local MLS®️ rules require you to log in and accept their terms of use to view certain listing data.
No Image Found
Local MLS®️ rules require you to log in and accept their terms of use to view certain listing data.
No Image Found
Local MLS®️ rules require you to log in and accept their terms of use to view certain listing data.
No Image Found
Local MLS®️ rules require you to log in and accept their terms of use to view certain listing data.
No Image Found
Local MLS®️ rules require you to log in and accept their terms of use to view certain listing data.
No Image Found
Local MLS®️ rules require you to log in and accept their terms of use to view certain listing data.
No Image Found
Local MLS®️ rules require you to log in and accept their terms of use to view certain listing data.
Check out 100+ listings near this property. Listings updated daily
See the Latest Listings by Cities
1500+ home for sale in Ontario
