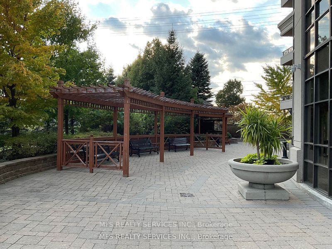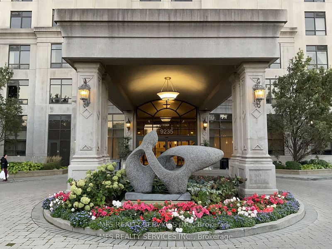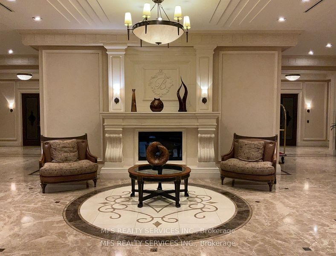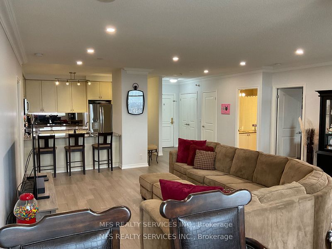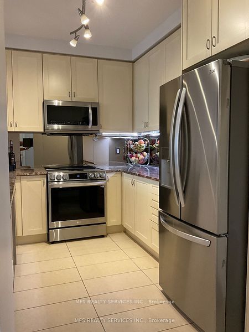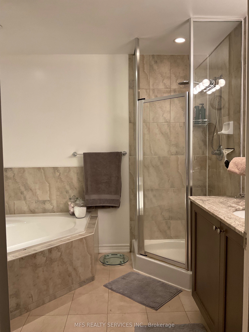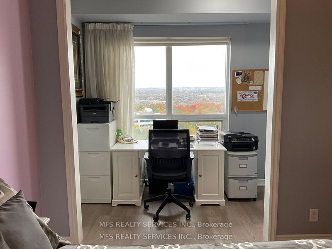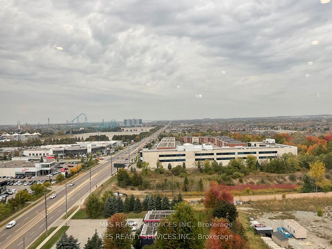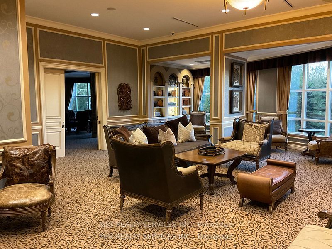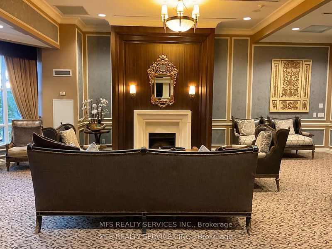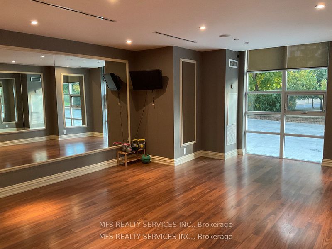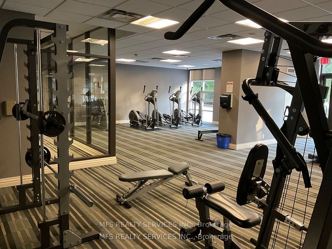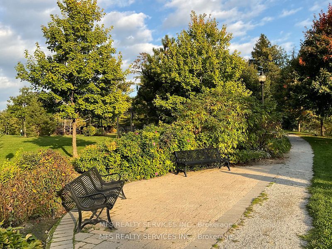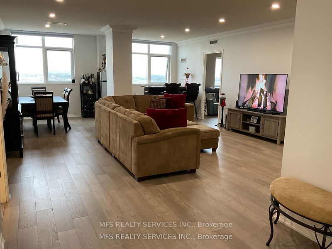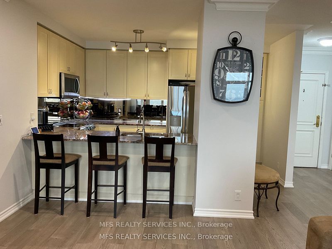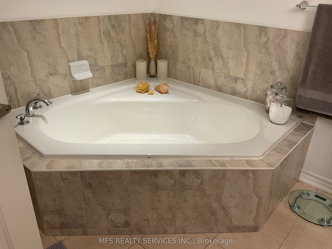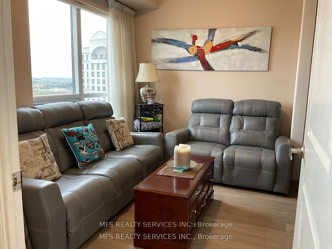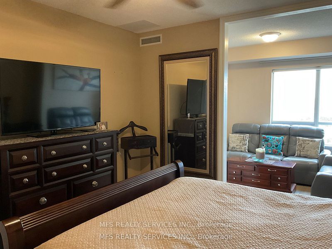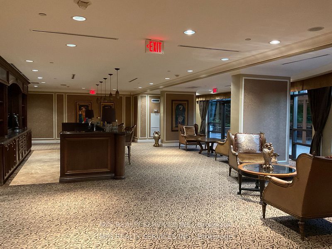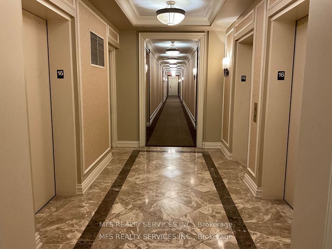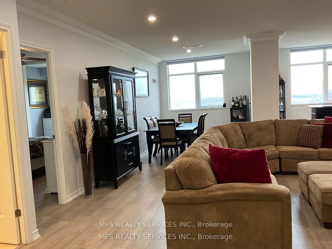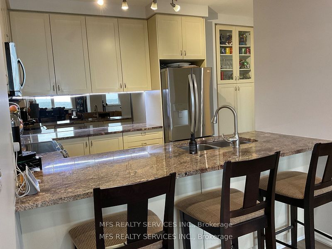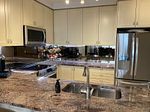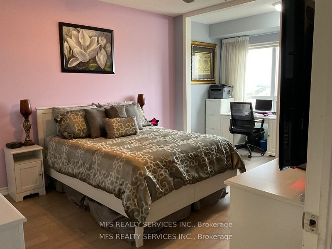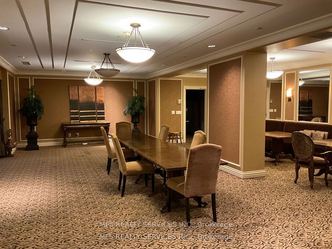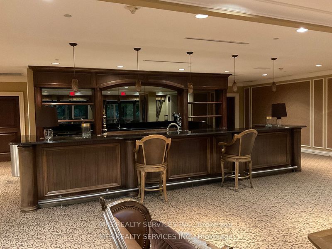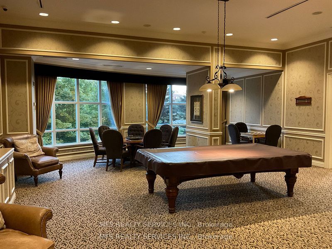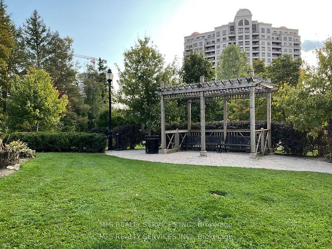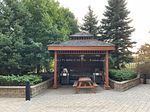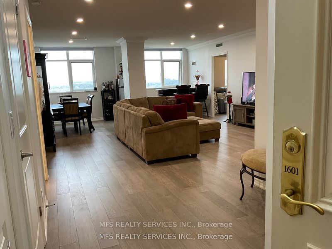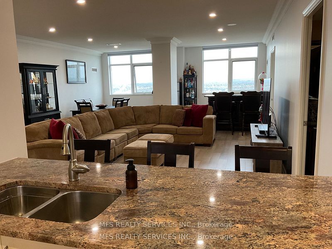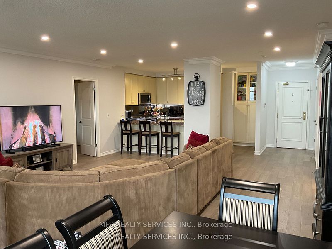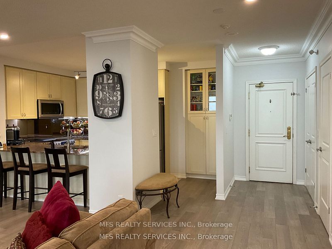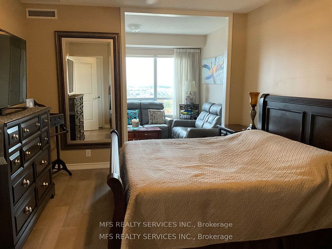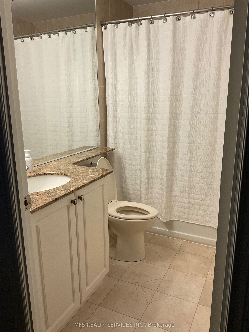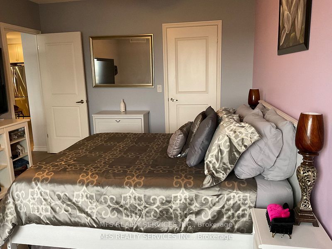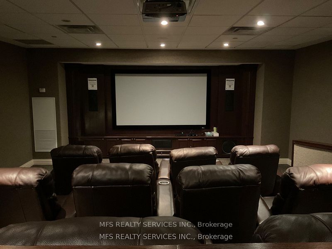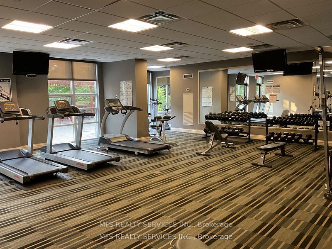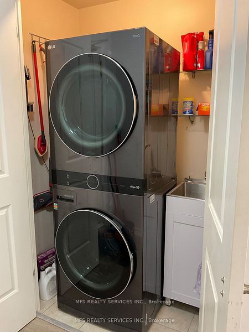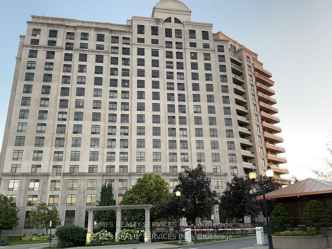
List Price: $929,000 + $1,508 maint. fee
9235 Jane Street, Vaughan, L6A 0J8
- By MFS REALTY SERVICES INC.
Condo Apartment|MLS - #N11959741|New
2 Bed
2 Bath
1400-1599 Sqft.
Underground Garage
Included in Maintenance Fee:
Heat
Common Elements
Parking
Building Insurance
Water
Price comparison with similar homes in Vaughan
Compared to 233 similar homes
32.4% Higher↑
Market Avg. of (233 similar homes)
$701,776
Note * Price comparison is based on the similar properties listed in the area and may not be accurate. Consult licences real estate agent for accurate comparison
Room Information
| Room Type | Features | Level |
|---|---|---|
| Living Room 7.92 x 5.97 m | Crown Moulding, Laminate, Pot Lights | Main |
| Dining Room 7.92 x 5.97 m | Combined w/Living, North View, Open Concept | Main |
| Kitchen 3.84 x 2.74 m | Stainless Steel Appl, Breakfast Bar, Overlooks Living | Main |
| Bedroom 3.66 x 3.96 m | Laminate, 4 Pc Ensuite, Walk-In Closet(s) | Main |
| Bedroom 2 3.66 x 4.14 m | Laminate, Combined w/Office, Walk-In Closet(s) | Main |
Client Remarks
Welcome to luxury living at the BELLARIA with 24 hour gatehouse and security surrounded by 20 acres of lush green space and gardens. A bright and spacious 2 bedroom plus den split plan with 9 foot ceilings with an unobstructed north view. Rare 1500 square feet (as per builder) of living space. Den/sitting room can easily be converted to a 3rd bedroom. Primary bedroom has a 4 piece ensuite, walk-in closet and secondary closet with a pass through to the den/sitting room. Second bedroom has a walk in closet and a separate office area. Pot lights and crown molding in the open concept living/dining room. Kitchen with stainless Steel appliances, granite counters and separate pantry. Ensuite laundry with full size washer and dryer. Building amenities include, gym, saunas, library, games room, party room, meeting room, movie theatre, guest suite and BBQs. Ample underground visitor parking. Minutes to highways 400 and 407, Vaughan Mills Mall, shopping, restaurants, schools, parks and Vaughan Cortelluci hospital, transit including Rutherford GO station. **EXTRAS** S/s stove, s/s dishwasher, s/s built in microwave/hood fan, s/s fridge with water dispenser, full size washer and dryer, ceiling fans, all electric light fixtures, 2 side by side parking spaces and locker.
Property Description
9235 Jane Street, Vaughan, L6A 0J8
Property type
Condo Apartment
Lot size
N/A acres
Style
Apartment
Approx. Area
N/A Sqft
Home Overview
Last check for updates
Virtual tour
N/A
Basement information
None
Building size
N/A
Status
In-Active
Property sub type
Maintenance fee
$1,507.86
Year built
--
Amenities
Concierge
Guest Suites
Gym
Party Room/Meeting Room
Visitor Parking
Media Room
Walk around the neighborhood
9235 Jane Street, Vaughan, L6A 0J8Nearby Places

Angela Yang
Sales Representative, ANCHOR NEW HOMES INC.
English, Mandarin
Residential ResaleProperty ManagementPre Construction
Mortgage Information
Estimated Payment
$0 Principal and Interest
 Walk Score for 9235 Jane Street
Walk Score for 9235 Jane Street

Book a Showing
Tour this home with Angela
Frequently Asked Questions about Jane Street
Recently Sold Homes in Vaughan
Check out recently sold properties. Listings updated daily
See the Latest Listings by Cities
1500+ home for sale in Ontario
