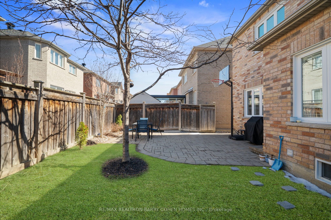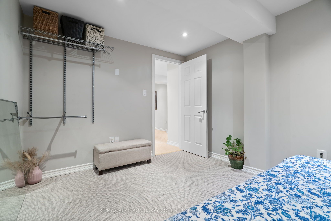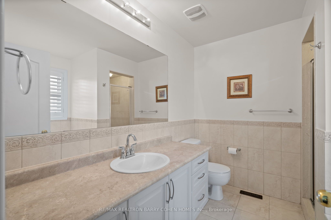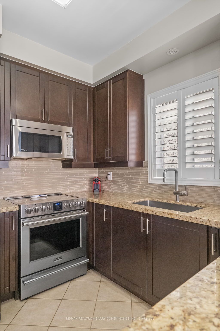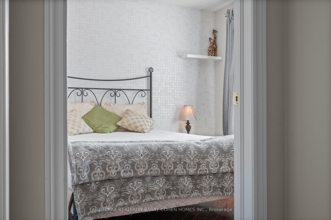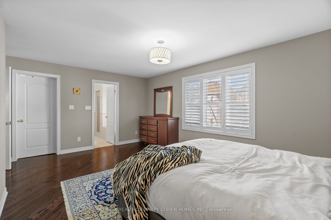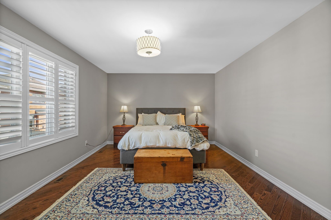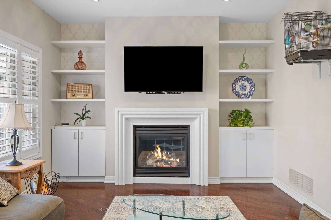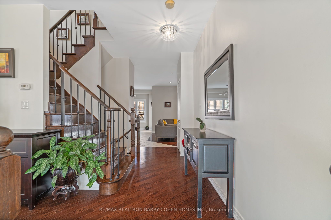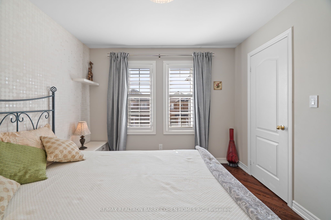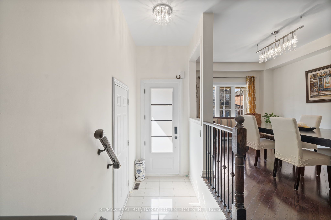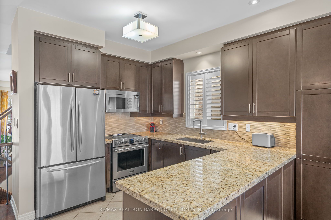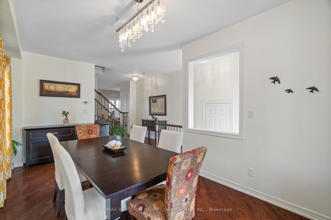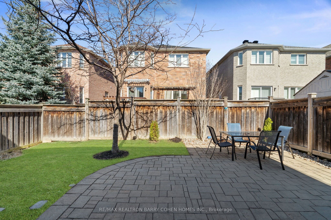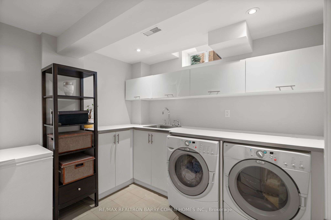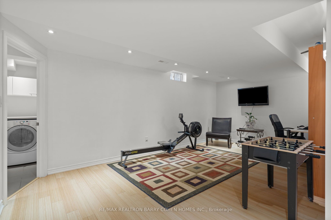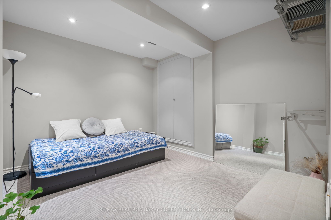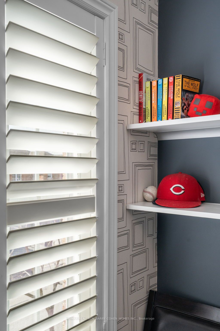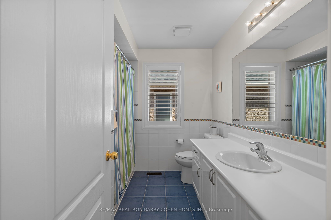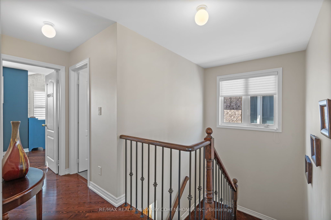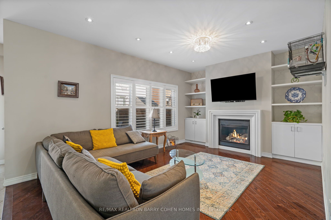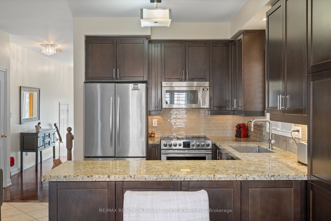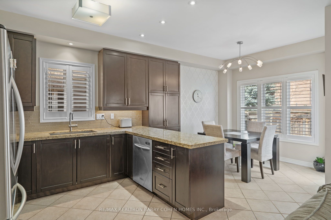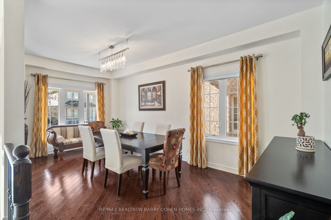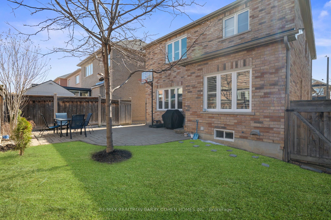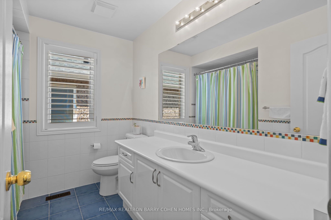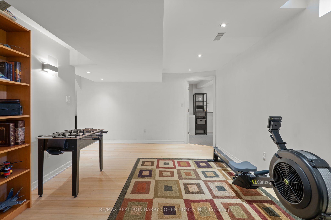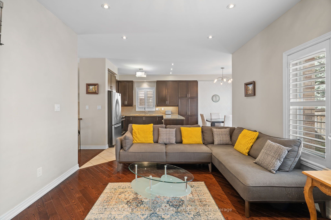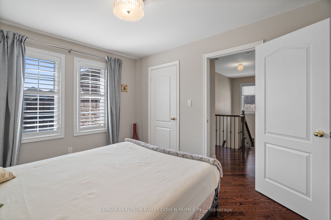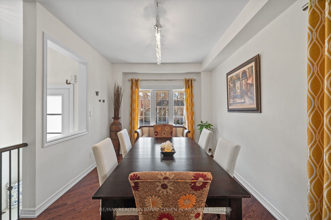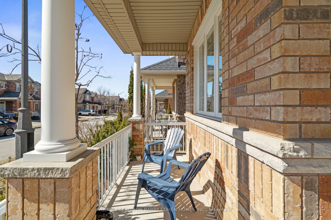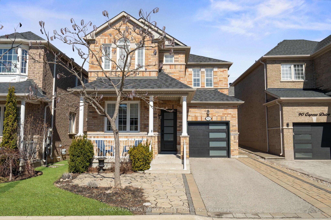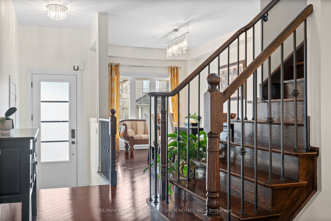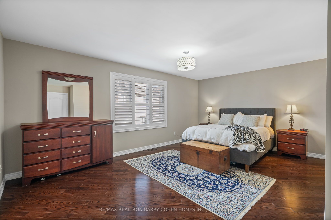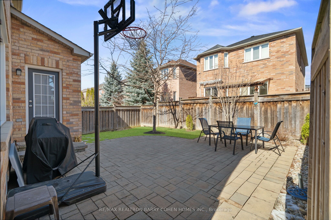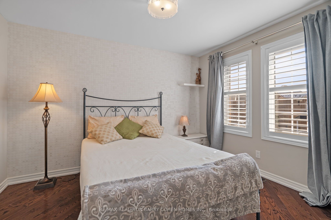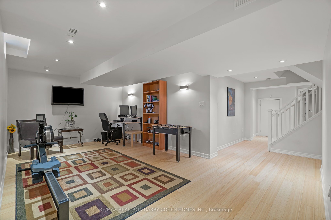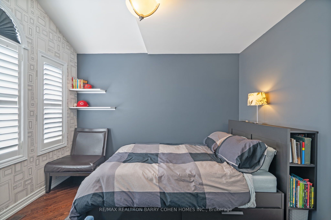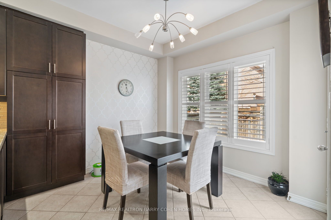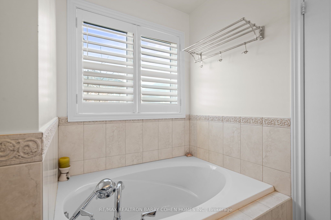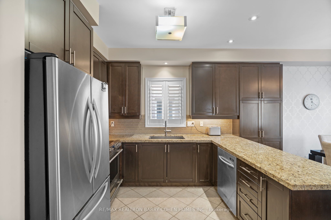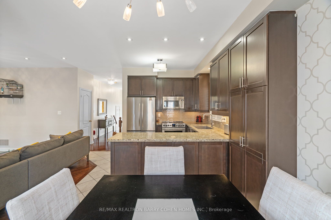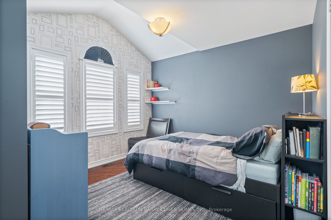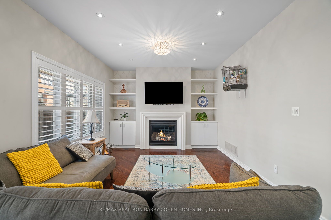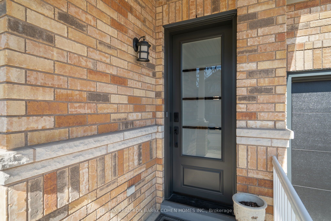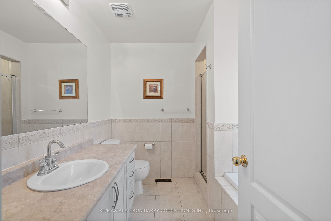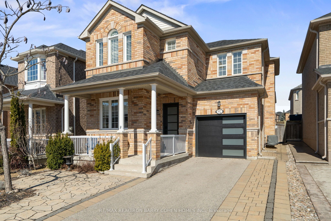
List Price: $1,399,000
92 Capera Drive, Vaughan, L4H 3K3
- By RE/MAX REALTRON BARRY COHEN HOMES INC.
Detached|MLS - #N12046068|New
4 Bed
4 Bath
Lot Size: 35.43 x 78.74 Feet
Built-In Garage
Price comparison with similar homes in Vaughan
Compared to 105 similar homes
-21.2% Lower↓
Market Avg. of (105 similar homes)
$1,774,408
Note * Price comparison is based on the similar properties listed in the area and may not be accurate. Consult licences real estate agent for accurate comparison
Room Information
| Room Type | Features | Level |
|---|---|---|
| Living Room 5.76 x 4.73 m | Hardwood Floor, Combined w/Dining, Large Window | Main |
| Dining Room 5.76 x 4.73 m | Combined w/Living, Picture Window, Hardwood Floor | Main |
| Kitchen 3.03 x 2.96 m | B/I Appliances, Granite Counters, Eat-in Kitchen | Main |
| Primary Bedroom 5.44 x 4.32 m | 5 Pc Ensuite, Walk-In Closet(s), Overlooks Backyard | Upper |
| Bedroom 2 4.73 x 4.09 m | Hardwood Floor, Picture Window, B/I Closet | Upper |
| Bedroom 3 3.63 x 2.9 m | B/I Closet, Hardwood Floor, Picture Window | Upper |
| Bedroom 4 3.35 x 3.08 m | Pot Lights, Closet Organizers, Broadloom | Lower |
Client Remarks
Welcome to your dream home in the heart of highly desirable Vellore Village! This stunning detached house features 3+1 spacious bedrooms and 4 bathrooms, perfect for families of all sizes. Experience the perfect blend of elegance and practicality in this stunning home. As you step inside, you're welcomed by a spacious main floor featuring 9-foot ceilings enhanced with crown molding, elevating the overall ambiance and sophistication. The open-concept layout, complete with an eat-in kitchen, invites abundant natural light, creating a warm and inviting atmosphere thats ideal for entertaining guests or enjoying everyday moments with your family. The Upper Level showcases a luxurious primary retreat, complete with a walk-in closet and an oversized 5-piece ensuite bathroom. Additionally, you'll find two spacious, well-appointed bedrooms, each offering generous closet space, along with a shared bathroom for added convenience. The added functionality of the finished basement offers a private lower-level bedroom and a sun-filled recreation area, ideal for relaxation, entertaining or work from home. With a built-in garage and parking for up to 4 cars, convenience is at your doorstep. Enjoy the vibrant community, renowned for its access to top-rated schools and a wealth of amenities just moments away. Don't miss this opportunity to own a piece of this highly desirable neighborhood where comfort meets lifestyle!
Property Description
92 Capera Drive, Vaughan, L4H 3K3
Property type
Detached
Lot size
N/A acres
Style
2-Storey
Approx. Area
N/A Sqft
Home Overview
Last check for updates
Virtual tour
N/A
Basement information
Finished
Building size
N/A
Status
In-Active
Property sub type
Maintenance fee
$N/A
Year built
--
Walk around the neighborhood
92 Capera Drive, Vaughan, L4H 3K3Nearby Places

Angela Yang
Sales Representative, ANCHOR NEW HOMES INC.
English, Mandarin
Residential ResaleProperty ManagementPre Construction
Mortgage Information
Estimated Payment
$0 Principal and Interest
 Walk Score for 92 Capera Drive
Walk Score for 92 Capera Drive

Book a Showing
Tour this home with Angela
Frequently Asked Questions about Capera Drive
Recently Sold Homes in Vaughan
Check out recently sold properties. Listings updated daily
See the Latest Listings by Cities
1500+ home for sale in Ontario
